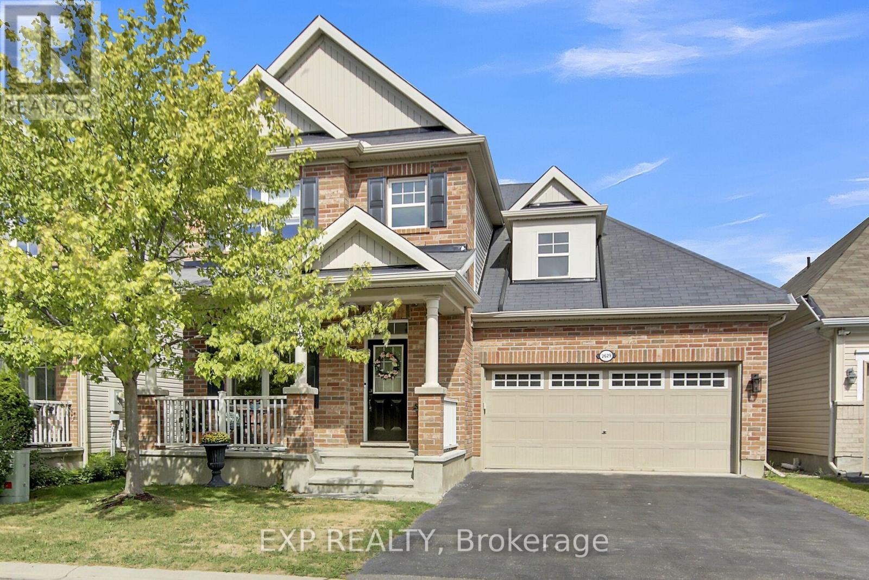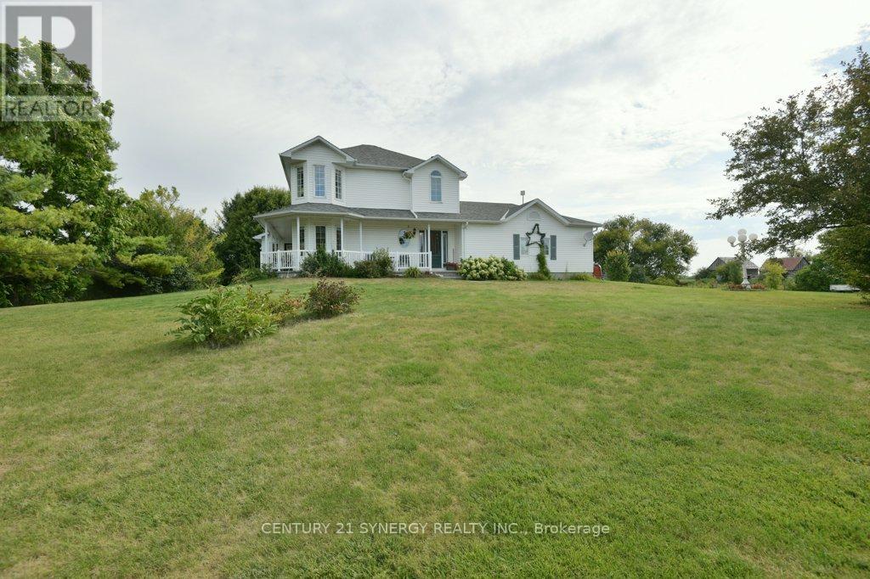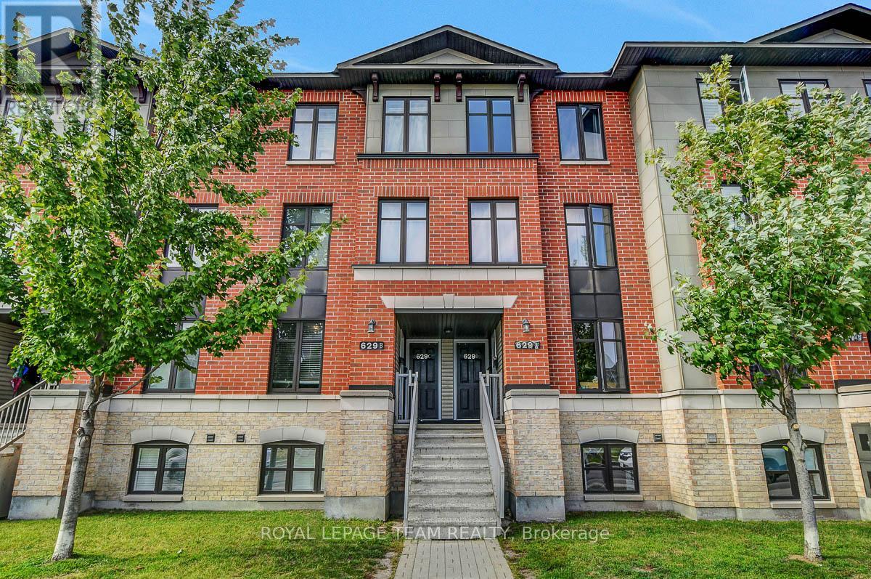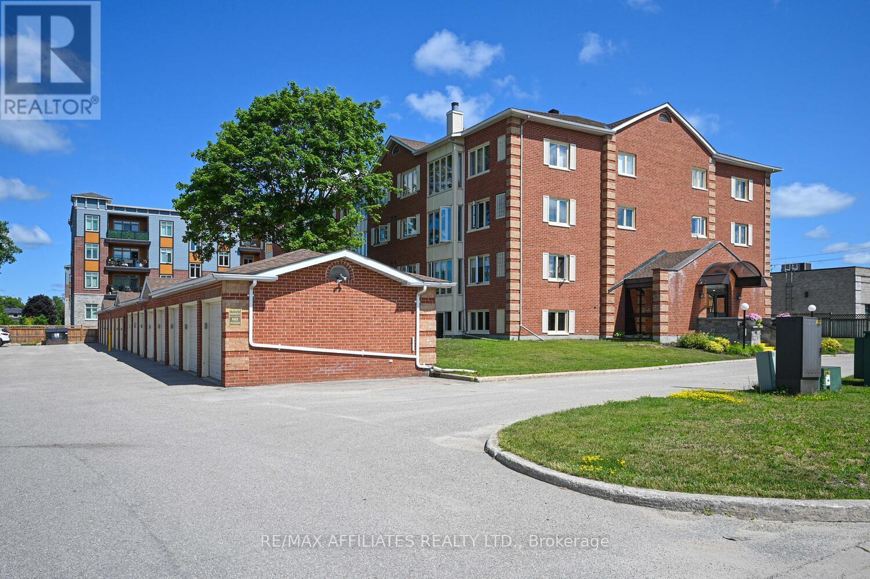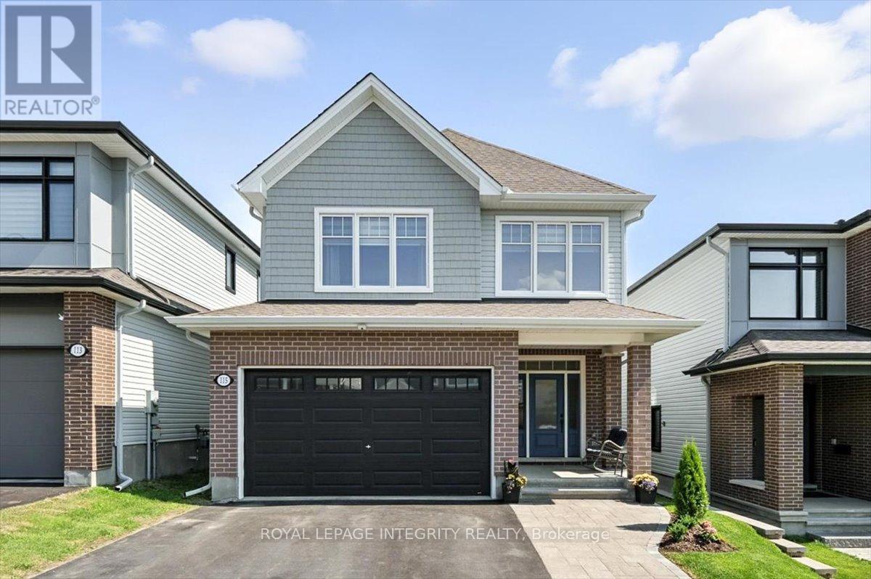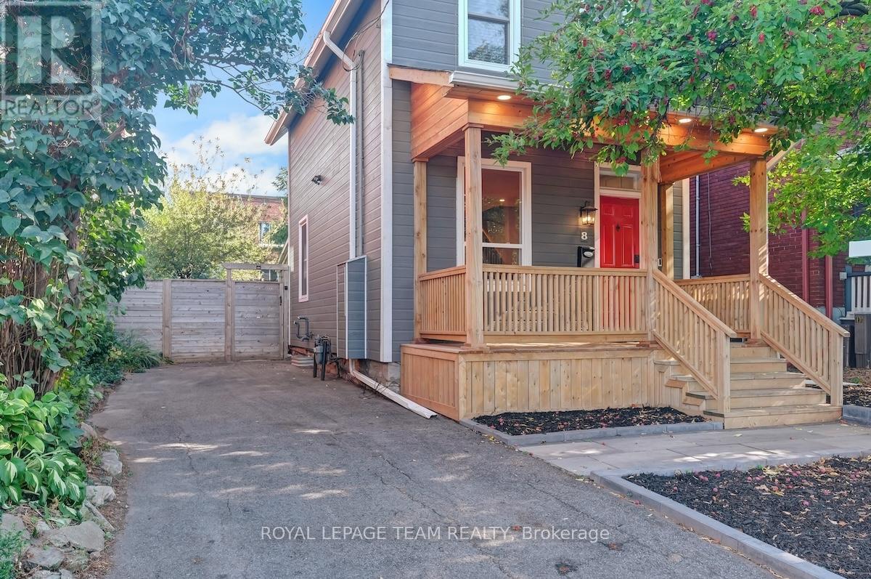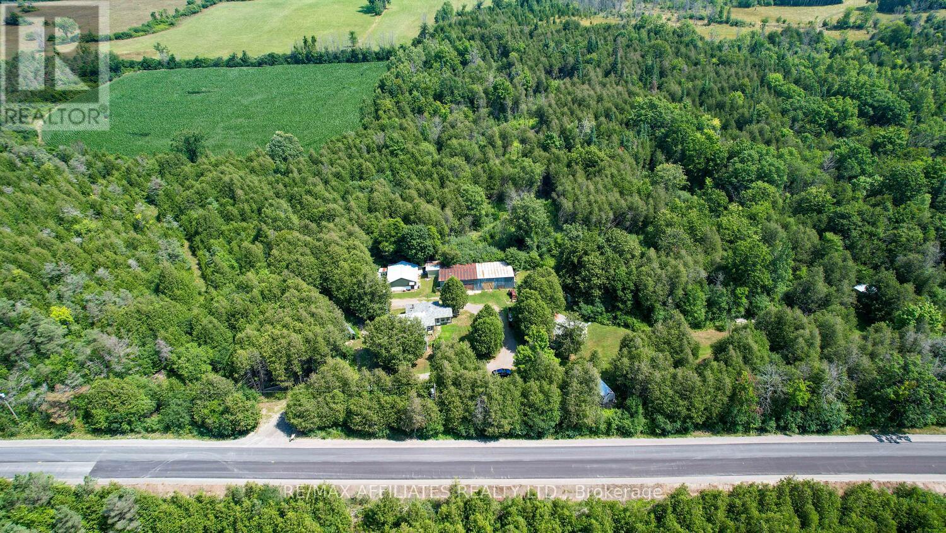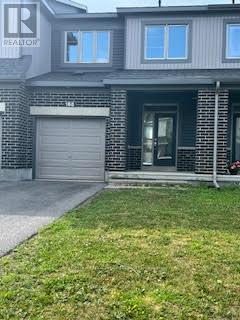2629 Watermusic Bay Crescent
Ottawa, Ontario
Welcome to this Impeccably maintained home that balances smart design, timeless finishes, and a location with a standout features from top to bottom, *** Starting with one you'll rarely find: A spacious primary bedroom on the main floor with private 4-piece ensuite perfect for added privacy and long-term comfort, offering convenient, stair-free living ideal for all stages of life, from young families to downsizers, with easy access to the kitchen, laundry, and main living areas. Upstairs, you'll find a bright open loft, two well-sized bedrooms, and a full bath ideal for kids, guests, or anyone who enjoys having their own space. The professionally finished lower level adds even more versatility with a large family/games room, a fourth bedroom, a modern 3-piece bath, and a slick kitchenette perfect for entertaining, multigenerational living. There is also a custom walk-in closet, plus a large utility/storage area with a built-in workbench. Outside, the backyard is a blank canvas ready for your landscaping vision, fully fenced with low-maintenance PVC. Set on a quiet, no-through street and just minutes from excellent schools, recreation, and shopping, this home is ideal for families, downsizers, or anyone who values main-floor living without sacrificing space or style. 24 Hour Irrevocable on all Offers (id:61210)
Exp Realty
2502 Diamondview Road
Ottawa, Ontario
Welcome to 2502 Diamondview Road, where country charm meets modern comfort. Set on 15.5 acres in the storied hamlet of Elm, this 2 storey home features a wrap-around porch, rolling farmland views, and peaceful privacy. With a functional layout, 3 bedrooms, 2 baths, main floor laundry, and an attached 2 car garage, its ideal for families, hobby farmers, or anyone seeking space to breathe. all just minutes to Carp village and local trails. Step inside and discover the inviting main floor with its bright living/dining room framed by bay windows, a cozy family room, a practical kitchen with ample cabinetry, and a convenient main floor bath. Upstairs, three comfortable bedrooms offer flexibility, while the full bathroom and generous closet space keep life organized. The homes solid poured concrete foundation and thoughtful design make it easy to tailor to your vision. The property itself is the true showstopper: wide skies, mature trees, and a peaceful rural setting steeped in history, once part of Ottawa's old coach routes. Neighbours here value their deep roots, with farmland and pioneer stories woven into the community. Yet, you're only minutes to amenities, schools, and the Carp River. Updates ensure peace of mind: new well pump (2025), furnace (Dec. 2022), hot water tank (Aug. 2022), and roof (2014). Heating is efficient, with Stinson estimating propane costs at just $165/month (Sept. 2025June 2026). If you've been searching for the perfect blend of history, community, and countryside living, this is it. (id:61210)
Century 21 Synergy Realty Inc.
B - 629 Chapman Mills Drive
Ottawa, Ontario
This sun-filled lower unit offers the perfect balance of comfort and practicality with 2 bedrooms and 2.5 baths. Inside, a neutral palette and hardwood floors set the tone in the open living and dining area, where a cozy electric fireplace creates a welcoming focal point. The kitchen, finished with sleek tile and stainless steel appliances, is thoughtfully set apart giving you the benefit of defined cooking space while still staying connected to the flow of the home. On the lower level, you'll find two generously sized bedrooms, each with its own ensuite ideal for family, guests, or roommates. Convenient features like main floor powder room, in-unit laundry and a large storage area under the stairs add to the everyday ease of living here. A back deck & lower grassy area extend your living space outdoors and no direct rear neighbours. With low condo fees of just $263.25, one included parking spot, and plenty of visitor parking, this home combines charm with affordability. Plus, you're only minutes to shops, restaurants, schools, parks, and public transit. From first-time buyers to downsizers or investors, this home is designed to fit your lifestyle and feel welcoming from the moment you arrive. (id:61210)
Royal LePage Team Realty
4832 Mohrs Road
Ottawa, Ontario
Welcome to 4832 Mohrs Road, a beautifully updated home in the heart of Galetta, where country charm meets modern convenience. Set on a picturesque 1 acre lot, this property offers the peace of rural living while being just steps from the park and community centre, and only a short drive to Ottawa for work, shopping, or dining. Galetta is a hidden gem known for its riverfront scenery, friendly neighbours, and true small-town spirit. This home has been thoughtfully cared for with a long list of upgrades. Enjoy peace of mind with a new well pump (2024), hot water tank owned, electric (2023), new siding (2025), and roof (2014). The furnace (2013) and oil tank provide efficient heating, while the 2016 renovations included new windows, insulation, drywall, electrical, kitchen, and bathroom. Inside, the kitchen is the heart of the home with a granite island, stainless steel appliances, and a stylish microwave hood fan. The spa-inspired bathroom offers granite counters, double sinks, and a heated floor luxury you'll appreciate every day. A spacious lower level awaits your finishing touches, creating even more living space for family or hobbies. Additional highlights include a detached garage, plenty of storage, and a yard perfect for gardening, entertaining, or simply soaking up the country air. Galetta offers more than a home, it offers a lifestyle. Spend your days kayaking, fishing, or exploring scenic trails, and your evenings enjoying a community where neighbours still gather and life moves at a friendlier pace. With its blend of modern updates, timeless charm, and a location that balances peace and convenience, 4832 Mohrs Road is the perfect place to put down roots. (id:61210)
Century 21 Synergy Realty Inc.
1941 Haig Drive
Ottawa, Ontario
Welcome to 1941 Haig Drive, a beautifully updated brick bungalow with an in-law suite that blends timeless charm with modern convenience. The main level (updated in 2021) is warm and inviting with a large front-facing window, filling the living space with natural light and highlighting the marble-surrounded wood-burning fireplace, hardwood floors, and elegant crown moulding. The open-concept dining room, accented by an elegant chandelier, flows seamlessly into the modern kitchen, which showcases abundant cabinetry and stainless steel appliances, with a cozy breakfast bar overlooking the front yard. Three generously sized bedrooms and a beautifully updated main bathroom complete this level, featuring ample closet space, leafy green views, and a glass-enclosed shower. The fully finished lower level provides exceptional versatility, functioning as a stand-alone in-law suite or a potential rental unit (2018). The bright living area with built-in shelving and recessed lighting leads to the adjoining kitchenette, which includes a full-size stove, fridge, and dishwasher. A spacious bedroom with a walk-in closet and an above-grade window, along with a full 4-piece bathroom, ensures comfort and privacy. A laundry room with a front-loading washer and dryer, accessible by both the upper and lower units, is found at the entry of the lower unit. The expansive backyard offers space for recreation, gardening, or summer gatherings, complemented by a storage shed and a private, shaded setting. Ideally located near CHEO, The Ottawa Hospital (General Campus), top-rated elementary and high schools, multiple community parks, and a variety of public transit - this home provides unmatched convenience for both young professionals and families! (id:61210)
Engel & Volkers Ottawa
201 - 10 Armstrong Drive
Smiths Falls, Ontario
Welcome to The Barrington, one of Smiths Falls most sought after, secure condominium buildings, well established and meticulously maintained throughout. This beautifully renovated second- floor corner unit offers the perfect combination - an impressive layout, great use of space and an abundance of natural light. With elevator access and the most convenient parking spot, sheltered from north wind - daily living couldn't be easier. Inside, you'll find a bright, spacious, and impeccably cared for home, freshly painted and tastefully updated throughout.The galley kitchen boasts custom cabinetry with soft close drawers, pantry, and excellent storage solutions. The adjoining dining area offers plenty of space for hosting family dinner and flows seamlessly into the sun filled living room- an inviting space to relax or entertain family and friends. Hardwood floors grace the main living area, while new vinyl plank flooring adds durability in the kitchen, hallway, and bathrooms. The second bedroom currently used as a home office / hobby room, is filled with natural light and offers flexibility to suit your lifestyle.The primary bedroom is a private retreat complete with His and Her closets and lovely updated 3-piece ensuite, featuring a beautiful tiled walk in shower and modern fixtures. The main 4-piece bathroom has been fully updated, showcasing a deep soaker tub with tiled surround, modern vanity, and stylish fixtures. Convenient in- unit laundry, separate storage room provides plenty of space for seasonal items and everyday organization. Residents also enjoy access to a spacious common room, ideal for hosting large family gatherings, celebrations and community get togethers.This condo offers more than just a home, it's a lifestyle - quiet, convenient, and secure. Ideally located near Settlers Ridge mall and walking distance to all amenities. If you are looking for low-maintenance living in a warm and welcoming community, this is truly a wonderful place to call home! (id:61210)
RE/MAX Affiliates Realty Ltd.
115 Bonne Renommee Avenue
Ottawa, Ontario
Welcome to 115 Bonne Renommee Ave. This stunning Tamarack-built 2-storey home with 4 bedrooms + loft is located in the highly sought-after community of Cardinal Creek. Step inside and you'll immediately be greeted by an abundance of natural light that fills the open-concept main floor. Designed with both comfort and entertaining in mind, the layout flows seamlessly from the spacious living and dining areas into the chefs kitchen ; complete with floor-to-ceiling cabinetry, quartz countertops, large pantry and exquisite finishes. Upstairs, you'll find two generously sized secondary bedrooms, a convenient laundry room, and a versatile loft perfect for a home office or family room easily convertible into a 4th upstairs bedroom if desired. The large primary suite features a walk-in closet and a luxurious 5-piece ensuite. The fully finished basement provides ample storage, along with a guest bedroom and its own private 3-piece bathroom ideal for visitors or extended family. Step outside to a beautifully landscaped backyard offering plenty of space for relaxation and play. All of this in a family-oriented neighborhood close to schools, parks, shops, and public transit. Don't wait, schedule your private showing today and experience all that 115 Bonne Renommee has to offer! (id:61210)
Royal LePage Integrity Realty
8 Pretoria Avenue
Ottawa, Ontario
Discover 8 Pretoria Avenue a move-in ready detached home in the heart of the Glebe, offered for under $1M. Steps from the Rideau Canal and within walking distance to Bank Street, Lansdowne, and countless cafés, parks, and festivals, it's a location where everyday errands and weekend plans unfold just outside your front door. Inside, modern updates blend seamlessly with preserved character. Maple hardwood floors run throughout, while hints of exposed brick add warmth and texture in just the right places. The open-concept main floor is designed for both daily living and entertaining: bright living and dining areas flow naturally into a stylish kitchen with quartz counters, sage cabinetry, tile backsplash, and stainless-steel appliances. Beyond the kitchen, is a versatile bonus room - a sun-filled space perfect for working from home, family time, or pursuing a new hobby. The main floor is completed by a convenient powder room. Upstairs, three bedrooms, including a spacious primary with custom closet solutions, share the main bath, offering a layout that's practical, comfortable, and easy to live in. Step outside to enjoy a rebuilt front porch, a new side deck, and a fully fenced, maintenance-free yard perfect for entertaining, relaxing, or giving kids and pets room to play safely. Parking for three cars is a rare perk in this central location. Whether you're drawn to the vibrancy of urban living, the tranquility of the Canal, or the practicality of modern updates, this detached, turn-key home brings it all together. Glebe living at its finest: comfort, style, convenience, and lifestyle all in one. (id:61210)
Royal LePage Team Realty
451 Hwy 29 Highway
Rideau Lakes, Ontario
Welcome to 451 Hwy 29! This charming 3 bedroom, 2 bath, all- brick bungalow with detached 2 car garage is ideally located in Rideau Lakes Township, just 2 minutes from Smiths Falls, close to shopping, restaurants, parks and recreation as well as golf courses. Set on a beautifully treed lot with spacious backyard and huge deck ( 12.5' x 30' ) it's a wonderful private setting for family gatherings and outdoor enjoyment. Inside, the home is spacious and bright throughout with hardwood flooring through much of the main floor. A huge living room with picture window, offering plenty of space for family movie nights and a separate warm inviting family room with NG fireplace provides a cozy retreat - the perfect spot to curl up with a book. The kitchen offers plenty of cabinets and counter space, along with generous dining area, making it perfect for everyday living and entertaining. Just down the hall you will find 3- spacious bedrooms and a lovely 4 piece bath. The lower level features a convenient 2 pc bath (with shower hookup) and laundry space, while the basement is unfinished there are endless possibilities - recreation room, extra bedroom, home office, gym or multigenerational suite, this offers flexibility to suit your lifestyle. A generous widened paved driveway enhances the curb appeal while providing ample parking and convenience. With its solid construction, excellent location and room to make it your own, this property is a fantastic opportunity to create the home you have been waiting for! 451 Highway 29 is truly a wonderful place to call home! Call for your private viewing today! (id:61210)
RE/MAX Affiliates Realty Ltd.
324 Rustic Hills Crescent
Ottawa, Ontario
This beautiful 5-bedroom, 4-bathroom home offers an abundance of space, comfort, and style. Step inside to a bright and airy layout, featuring a cozy family room with a gas fireplace and a stylish formal living/dining room ideal for entertaining. The well-appointed, oversized eat-in kitchen is perfect for family gatherings and everyday living. Upstairs, you'll find four generous bedrooms, a convenient 2nd-floor laundry, and a luxurious primary suite. The finished basement boasts large windows, a spacious 5th bedroom, and a full bathroom ideal for in-laws, guests, or a private retreat. Outside, enjoy gorgeous curb appeal with a beautiful stone walkway, a double garage, and a fully fenced backyard with no rear neighbors. The expansive stone patio is perfect for summer entertaining or quiet evenings outdoors. This home is truly move-in ready and designed to meet the needs of todays modern family. (id:61210)
Innovation Realty Ltd.
411 County Rd 7 Road
Elizabethtown-Kitley, Ontario
Welcome to 411 County Rd 7! Beautiful 118 acre property that offers a rare blend of privacy, natural beauty and versatility. This incredible acreage features a mix of open fields and wooded areas with a pond and scenic trails throughout. Several of the fields are currently used for crops, making this an ideal setup for hobby farming or agricultural use. Set well back from the road, the home offers a quiet and comfortable lifestyle with rustic charm and character throughout. Side Entrance to sweet porch, is bright with natural light, a great place to enjoy your morning coffee.Back hall is complete with full wall of closets, laundry and utility space. From there, step into the bright and roomy eat in kitchen with ample cabinets and counter space, conveniant 2 pc bath off the kitchen. The main floor living room is cozy with plenty of room to gather and opens to a lovely front porch.(currently being used as bedroom) A unique staircase folds down from ceiling to access the upper level, which include two bedrooms and 4 pc bath. The property also features a charming 1 bedroom cabin with kitchen, living room and new updated bath in 2025. Perfect for guests , extended family or potential income use. Outdoors the value continues with multiple outbuildings including 24'x24' workshop ideal for hobbies, storage, or small equipment. A massive 60'x30' garage with concrete floor. Additional functional outbuildings to support farming, storage or recreational needs. this is a truly special opportunity to own a large productive and peaceful property with endless possibilities- all just a short drive from nearby Smiths Falls and Brockville. (id:61210)
RE/MAX Affiliates Realty Ltd.
168 Bandelier Way
Ottawa, Ontario
This excellent townhome is located in the Jackson Trails neighbourhood in Stittsville and is very short drive or walk to schools, shops, and everything you need for your daily life. Also just a short drive to Kanata's Tech center Newly installed flooring on main level and freshly painted throughout it looks better than new! Main level has a large entryway with mirror closet doors, a few steps up to garage entrance and opposite A 2PC bathroom A Large Open Concept Main Level Featuring a Kitchen with Breakfast Bar and separate dining nook, and A bright and Spacious combo Dining /Living space with NEW flooring. Upper level has 3 generous Bedrooms, the Primary with walk in closet and Private Ensuite . The 2nd and 3rd bedrooms are spacious and have double closets and share another full bathroom. NOTE the Laundry level is on the Upper Level for your ultimate Convenience. Last but not least, there is a full Lower Level which is Finished and has a 2pc bathroom. A great property in an top notch location! Property is vacant and ready for you! (id:61210)
Royal LePage Integrity Realty

