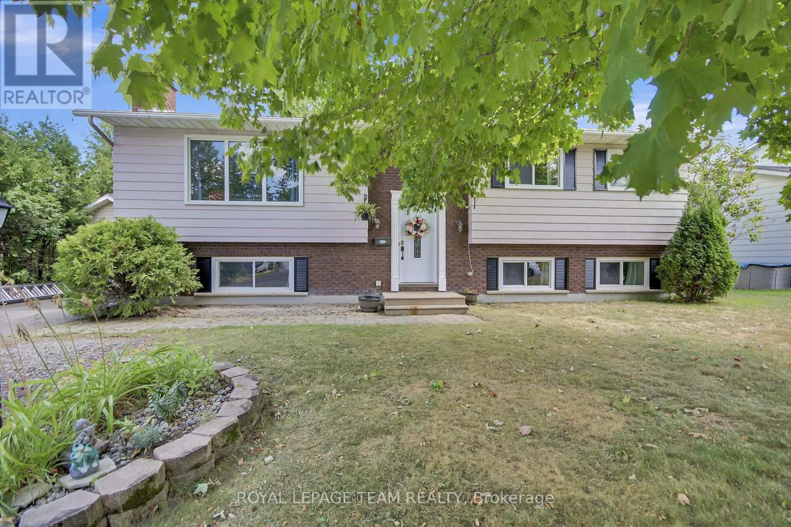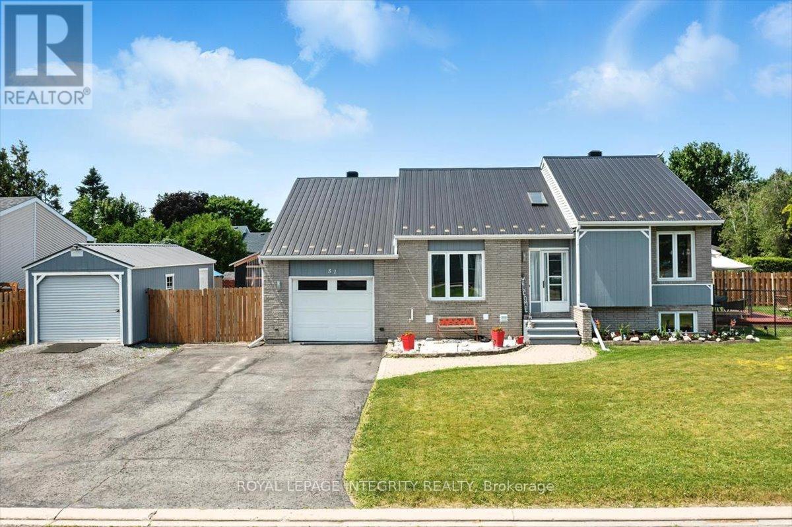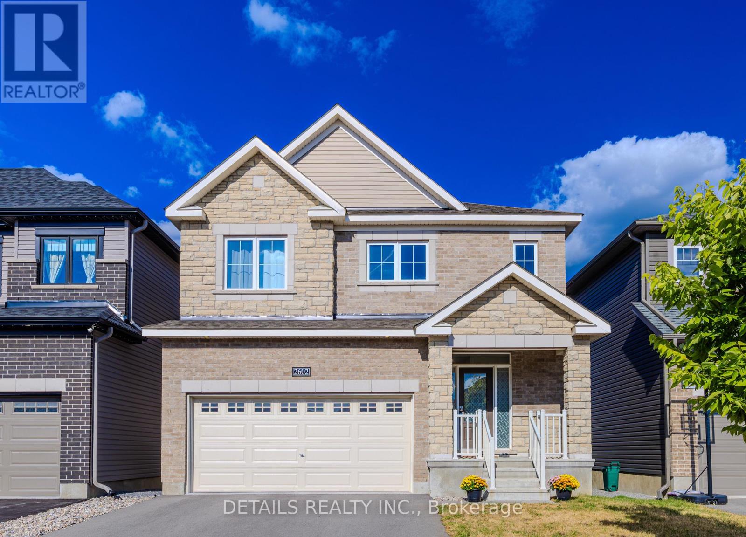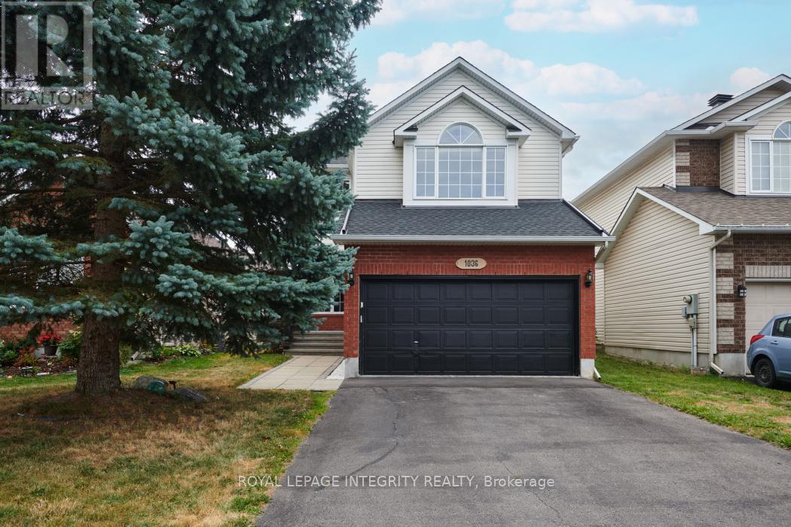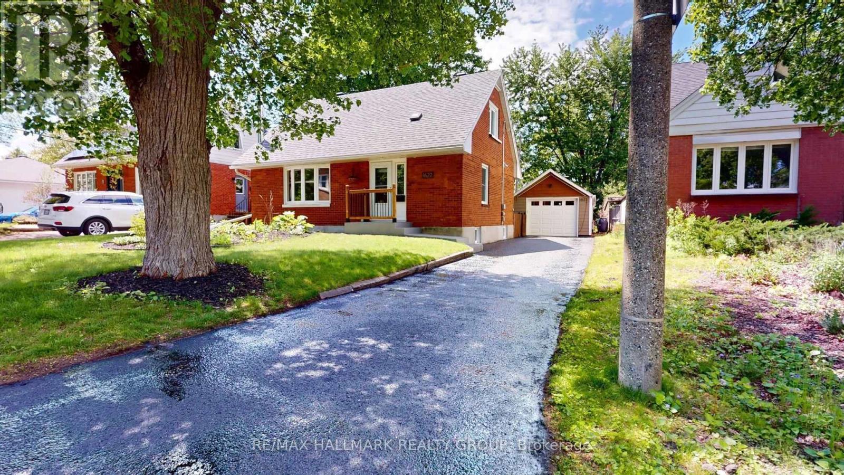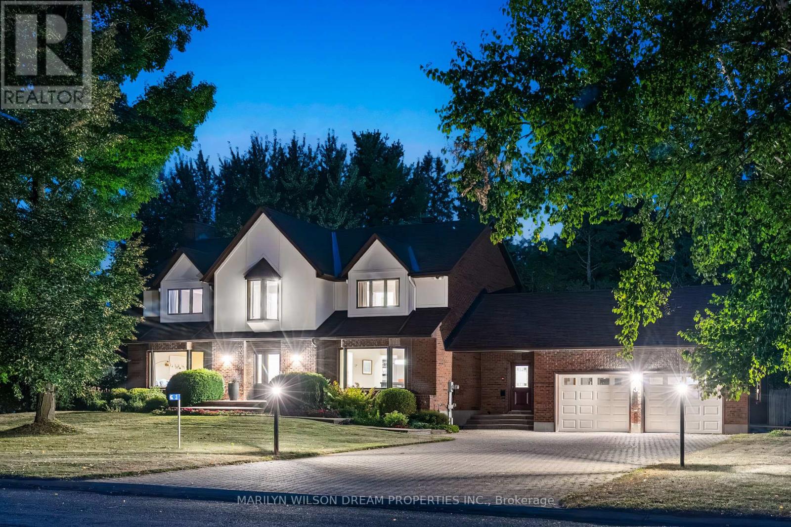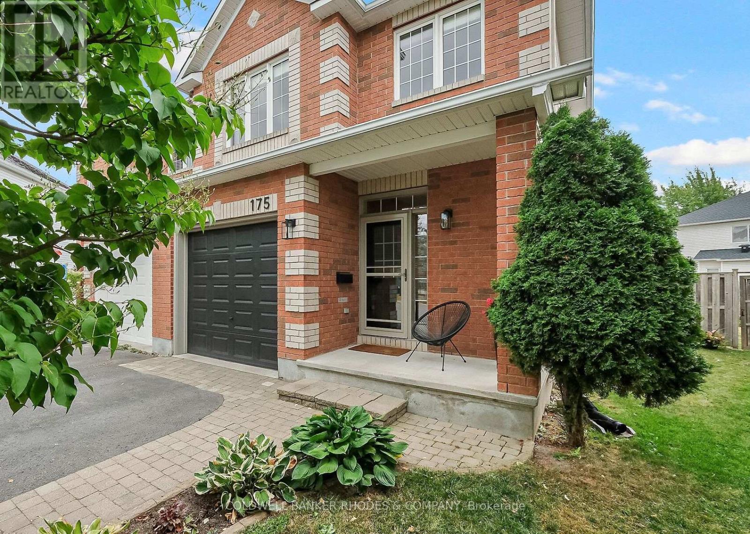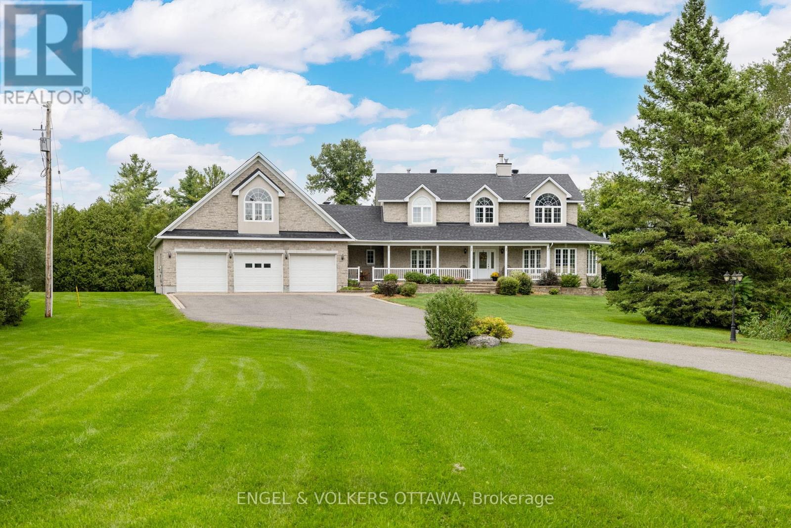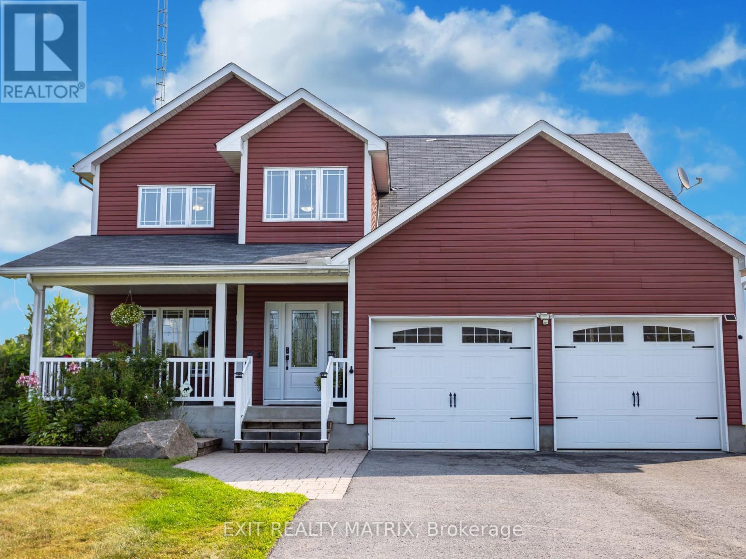17 Owlshead Rd Road
Ottawa, Ontario
The one you have been waiting for in family-friendly Munster Hamlet, nestled on a quiet, peaceful street. Beautifully maintained, spacious, high-ranch bungalow, five bedrooms (3 up/ 2 down) / two bathrooms, with a fully finished lower level and an enviable backyard retreat. The main level boasts an extensively renovated kitchen (2021), featuring quartz counters, tiled ceramic backsplash, a well-placed convenient island with extra storage, luxury vinyl flooring. There are plenty of oak cabinets, counters & drawers. Stainless steel fridge & stove 2021. An open-concept living/dining room, with fireplace, for easy enjoyable entertaining. An abundance of natural light bathes the main floor through over-sized windows. Gleaming hardwood graces through the main living areas. Three main floor bedrooms and a renovated bathroom! Lower Level: Large L-Shaped family room w/cozy gas fireplace, room to play or chill. Spacious fourth and fifth bedrooms, a second bathroom, and a laundry room with ample storage. Hot Water Tank owned - 2022. There is room for everyone! Last but not least, this large backyard makes it a party central neighbourhood home with a gorgeous in-ground, heated pool, spacious treed yard, perennials and a variety of fruit bearing trees. Truly an oasis. Fully fenced, with an expansive multi-level deck with gazebo, large utility shed. Practice your soccer shots on astro turf! Munster Hamlet - A great community with privacy and space, yet only a short drive to all the amenities offered in Stittsville/Kanata. 24 hours irrevocable, as per seller direction on offers. (id:61210)
Royal LePage Team Realty
51 Marcel Street
Russell, Ontario
Welcome to this move-in ready carpet-free detached home on an oversized corner lot in the heart of the welcoming town of Embrun. You'll be impressed by the curb appeal as you arrive on the large driveway that fits 6+ vehicles with an attached garage and a detached garage, offering a first glimpse of this tastefully updated property. The bright foyer features a generous closet and opens into the airy, open-concept layout with a sun-filled living room and striking vaulted ceilings. Just a few steps up, you'll find a dedicated dining area adjacent to the stylish kitchen, complete with ample cabinetry, dual-tone finishes, stainless steel appliances, and a breakfast bar for casual seating. Step out from the dining room to the deck, where a private hot tub area and fenced side yard await. The main floor also hosts a well-sized primary bedroom, a spacious second bedroom, and a beautifully renovated 4-piece bathroom featuring a soaker tub and separate glass shower. The fully finished basement adds a spacious recreation room, third bedroom, and another full bathroom with laundry. Outside, enjoy the landscaped yard, the detached garage and northwest-facing deck, great for relaxing or summer barbecues. Conveniently located near schools, parks, recreation, and public transit, this home sits in a family-friendly community that blends rural charm with modern amenities and easy access to Ottawa. Come see it for yourself - you wont be disappointed. (id:61210)
Royal LePage Integrity Realty
2602 River Mist Road
Ottawa, Ontario
Welcome to 2602 River Mist Road. A well maintained 2021 built, 4 bedrooms 2.5 bathrooms detached home with a WALKOUT BASEMENT located in the sought-after neighorbhood of Quinn's Pointe. Spacious foyer leads into open concept living and dining area, 9ft ceilings, upgraded 8ft doors and oak hardwood floors throughout! Living room with large windows bring tons of natural light , it has a cozy gas fireplace and new lighting fixture. Chef's kitchen features Stainless Steel appliances, quartz countertops, Extended island with breakfast bar, Pot & Pan drawers, direct access to rear balcony! Hardwood stairs throughout the entire house. 4 bedrooms, 2 full bathrooms and a convenient laundry area completed the up level. A large primary bedroom offers walk-in closet, spa-like 4 piece en-suite with free standing tub, vanity with quartz countertops and glass door shower. Other 3 generous bedrooms with 5 piece full bath with double quartz vanity. A large WALKOUT BASEMENT with a rough-in for a 3 piece Bath, finish the expansive basement to suit your needs. Potential for a separate basement suite! New PVC fences will provide more privacy ( it will be fully completed next week). Located minutes from parks, top rated schools, Minto recreation center, Transit, Golf course and more. A perfect fit for a growing family looking to be in a vibrant community. Don't miss out on the opportunity to make this dream home yours! Open house at 1-5pm on Sunday (Sep 7, 2025). (id:61210)
Details Realty Inc.
8 Hyannis Avenue
Ottawa, Ontario
This welcoming single-family home sits on a generous lot in the highly desirable and well-established community of Old Barrhaven, just steps from schools, parks, recreation facilities, public transit, and shopping. Offering over 2,100 square feet of thoughtfully designed living space, the main floor showcases an open-concept layout with an entertainers kitchen, complete with an oversized granite-topped island. The inviting family room is both comfortable and versatile, featuring expansive windows and a natural gas fireplace. Upstairs, the impressive primary suite offers a private ensuite and walk-in closet. Additional highlights include a double car garage and a backyard with plenty of room to enjoy outdoor living. This home has been meticulously maintained with numerous updates: all new windows (2022), furnace (2022), front and back doors (2024), bamboo flooring (2014), and a modernized kitchen (2013). Come discover everything this cherished home has to offer! (id:61210)
Royal LePage Performance Realty
1036 Rocky Harbour Crescent
Ottawa, Ontario
Welcome to this beautiful and spacious 4 bedroom single-family home located in the highly sought-after Riverside South neighborhood, Ideally situated near top-rated schools, scenic parks, nature trails, shopping amenities, and the new Leitrim LRT station. This updated home features a large eat-in kitchen, formal dining room, and a bright living room with hardwood flooring throughout the main level. Just a few steps up from the main floor, you'll find a spacious family room with a cozy gas fireplace perfect for relaxing or entertaining. The second floor offers three well-sized bedrooms, including a primary suite with a walk-in closet and private 5 piece ensuite bathroom. The finished basement includes a fourth bedroom and an additional large room that can be used as another family room, home theatre, gym, or guest space. 24 Hour Irrevocable on all offers as per form 244 (id:61210)
Royal LePage Integrity Realty
1622 Drake Avenue
Ottawa, Ontario
Welcome to 1622 Drake Avenue, a beautifully renovated 3-bedroom, 2-bathroom detached home set on an expansive 50 x 110 lot in one of Ottawa's most established and connected neighbourhoods. This residence seamlessly blends timeless character with modern upgrades, offering an energy-efficient and stylish move-in-ready home. Renovated between 2019 and 2024, the home features 8 ft ceilings, a new kitchen and bathrooms, high-efficiency windows, spray-foamed insulation in the basement and attic, a completely new ventilation system, and updated shingles on both the home and detached garage. Additional upgrades include a new central A/C, hot water tank, and a wood-burning fireplace. The main floor features an eat-in renovated kitchen, spacious living room with wood-burning fireplace, versatile den/office, and full bath. Upstairs, you will find two bright bedrooms with classic charm. The basement features additional finished living space with a bedroom, a full bath, laundry & large family/rec room ideal for guests or multi-gen living. The backyard is the true highlight of this property. Enjoy a private outdoor oasis with mature trees, landscaped gardens, raised beds, and a spacious garden shed. The detached 16 x 24 garage has been structurally renovated with new siding and a sleek epoxy floor, ideal for storage, a workshop, or parking. Ideally located, this home offers unmatched convenience just 5 minutes to the 417, 10 minutes to Parliament Hill, and a short walk to Hurdman LRT Station and Trainyards shopping. CHEO, the General Hospital, and the uOttawa medical campus are all within a 5-minute walk. Surrounded by top-rated schools, parks, cycling and walking trails, and the scenic Rideau River, this home delivers the perfect balance of space, comfort, and city access. Some images have been virtually staged. (id:61210)
RE/MAX Hallmark Realty Group
288 Livery Street
Ottawa, Ontario
End Unit! Step into this beautifully maintained 3-bedroom, 3-bath end-unit townhome with no rear neighbours, ideally located just minutes from parks, shops, and schools. A charming walkway leads into the bright, open-concept main floor featuring 9-foot ceilings, hardwood flooring, a powder room, and inside entry from the garage for added convenience. The stunning chefs kitchen offers white-tone cabinetry, ample counter space, and extra storage perfect for everyday living and entertaining. The open-concept living and dining area is perfect for entertaining and everyday family life. Upstairs, the spacious primary bedroom includes a 4-piece ensuite with a tile stand-up shower and soaker tub. Two additional bedrooms feature large windows, and the main bath includes a tub/shower with tile surround. The second level also features a convenient laundry closet and a separate linen closet. The fully finished lower level provides a generous family room, ideal for movie nights or hosting guests, along with an additional full bath. Located within walking distance to schools, parks, and grocery stores, this home truly has it all. Don't miss out! (id:61210)
Royal LePage Team Realty
3 East Healey Avenue
Ottawa, Ontario
Set on nearly an acre of manicured grounds, 3 East Healey Avenue blends timeless architecture with modern upgrades, offering a lifestyle of ease and refinement just minutes from everyday conveniences. Stately stucco-clad dormers & rich brown brick façade anchors the home with a sense of permanence & strength.The backyard is designed for living well in every season. A sparkling inground pool, updated with a new liner &pump (2021)is the centerpiece of the outdoor retreat. Updated in 2024 the screened porch extends living space, ideal to take in the changing seasons & the composite deck for outdoor gatherings.Inside, the floor plan balances formality with function. The welcoming foyer with dual walk-in closets opens to the formal living & dining rooms both enhanced by large bay windows overlooking the front gardens. At the heart of the home, the kitchen with refreshed cabinetry, backsplash & open shelving flows into the family room, where a gas fireplace provides warmth & focus. Pot lights & updated fixtures lend a modern edge while maintaining a comfortable, inviting atmosphere. Everyday practicality with a main-floor laundry (laundry chute from the 2nd floor) full bath & side foyer providing direct access to the fenced dog run, extended height garage (with EV) & secondary stairwell leading to the lower level.The second floor continues with recent updates: new carpeting, lighting, & soft neutral paint. The primary suite offers a walk-in closet, ensuite and a flexible den/bed adjoins the suite-ideal for a nursery or home office. 3 additional bedrooms share the updated bathroom with heated floors.The lower level offers dedicated workshop, gym, cold cellar & cozy rec room makes the perfect spot for movie nights, plus generous storage space. Close to top-rated schools, easy access to major routes &within walking distance to coffee shops, the Stittsville library, & local amenities, this is an uncompromising opportunity in one of Stittsville's most established enclaves. (id:61210)
Marilyn Wilson Dream Properties Inc.
5 Gilchrist Avenue
Ottawa, Ontario
Welcome to this beautifully updated 3-bedroom, 3-bathroom home. A welcoming front porch greets you and opens into a bright and airy main level featuring spacious living areas, a modern kitchen with island/bar and stainless steel appliances, and a cozy family room with a convenient side entrance - perfect for a home office or small business. Upstairs, you'll find three generously sized bedrooms and a brand-new full bathroom, while the partially finished basement offers additional storage space and a full bathroom, ready for your personal touch.Step outside to a private, landscaped yard ideal for entertaining or relaxing, complete with a large patio deck, interlock walkway, fresh sod, low-maintenance gardens, and a fully fenced yard that leads to your secondary parking space. This home has been extensively upgraded for modern comfort and peace of mind, with new plumbing, electrical, insulation, windows, kitchen, and roof.Combining thoughtful design, meticulous updates, and a highly convenient location, this turnkey home is ready to welcome its new owners. Perfectly situated close to shopping, dining, and transit, including easy LRT access at Tunneys Pasture Station. (id:61210)
Royal LePage Team Realty
175 Destiny Private
Ottawa, Ontario
Welcome to this well-maintained 2 bedroom plus Den/Loft semi-detached home, tucked away in a quiet and friendly neighborhood. From the very first impression, the curb appeal sets the tone for the pride of ownership you'll find throughout. Step into the foyer, adorned with ceramic tiles, and be greeted by pristine hardwood floors that carry through the open-concept living room and vinyl tiles in the kitchen and eat in nook. The living room, highlighted by a cathedral ceiling and sun-drenched windows, creates a bright and airy sense of space. The gourmet kitchen features granite counters, custom cabinetry, and a chef's pantry perfect for everyday living and entertaining. From here, step out to your private large backyard retreat complete with a gazebo, fresh flowers, and thoughtful landscaping an ideal space to relax or gather with friends and family. Upstairs, the spacious primary bedroom offers a walk-in closet and a spa-inspired cheater ensuite. A second bedroom, linen storage, along with a versatile loft/den that can serve as a home office, nursery, or creative space. The professionally finished lower level expands your living space with a large, inviting family room with a cozy fireplace, a laundry room, utility room, and ample storage. Close to all amenities, recreation, biking and walking trails. This home truly offers the best of comfort and convenience. Welcome home! (id:61210)
Coldwell Banker Rhodes & Company
7341 Bank Street
Ottawa, Ontario
Open house Sunday, September 7, 2025 from 2pm - 4pm. Welcome to this exceptional family estate, set on just over 6 picturesque acres complete with mature trees, a private pond, and a tranquil creek running through your backyard. Thoughtfully designed with a traditional layout, this home is perfect for a growing family - offering a seamless flow from the sunlit foyer to the inviting family room with a double-sided fireplace, and into the spacious eat-in area and beautifully appointed kitchen. You will love cooking with the functional layout, abundance of cabinetry, stainless steel appliances, and bright windows overlooking the private backyard. The open-concept formal living and dining rooms provide the perfect backdrop for hosting memorable holiday gatherings. With 4+1 generously sized bedrooms and 4 full bathrooms, the home includes a luxurious primary suite featuring cathedral ceilings, a spa-like ensuite, and a walk-in closet. The fully finished basement offers a flexible office nook, a cozy movie room, a bonus bedroom or office, a full bath, and all the storage you could need, plus convenient separate access to the garage. A favourite feature is the functional mudroom with double closets, an additional full bath, bonus pantry space, and main floor laundry. Above the attached 5-car garage, a separate entrance leads to a finished loft space with endless potential - ideal for a home office, studio, guest suite or home business. A detached workshop completes this remarkable property, ready to accommodate your lifestyle and hobbies. (id:61210)
Engel & Volkers Ottawa
3427 Delaney Street
North Stormont, Ontario
OPEN HOUSE Sunday Sep 7, 12-2pm. Welcome to your dream country retreat, where peaceful living meets cutting-edge comfort. Thoughtfully updated and beautifully maintained, this home welcomes you with a bright, open-concept layout drenched in natural light offering a seamless flow ideal for everyday living and effortless entertaining. At the heart of the home lies a spacious, sun-filled kitchen, equipped with sleek stainless steel appliances, generous counter space, and abundant cabinetry designed to inspire both casual family meals and gourmet creations. The luxurious primary suite offers a peaceful escape with a walk-in closet and a spa-inspired 4-piece ensuite. Three additional bedrooms provide ample space and comfort for the whole family. Step outside to a large, sun-soaked deck the perfect spot to enjoy your morning coffee, host weekend barbecues, or simply unwind and soak in the beauty of your surroundings. Beyond its charm, this home is packed with premium upgrades. A brand new Bosch HVAC system features an ultra-efficient heat pump that runs to -24C, drastically reducing propane use, while a 3-stage high-efficiency furnace provides reliable backup heating. In-floor radiant heating powered by a high-efficiency condensing boiler, combined with an ICF foundation, delivers whisper-quiet comfort year-round. You'll also appreciate the ice-cold central A/C, a new owned hot water tank, and free high-speed internet for life. Tech-savvy buyers will love the powered multi-directional TV antenna, new smart washer and dryer, and EV charger readiness. The heated garage workshop features HDPE liner walls for a clean, durable finish. On the south side, a leveled RV pad with a 50-amp hookup awaits your next adventure. An advanced water filtration system ensures great-tasting water throughout. Offering the perfect blend of rural tranquility and modern living, this move-in-ready home is the countryside escape you've been waiting for. (id:61210)
Exit Realty Matrix

