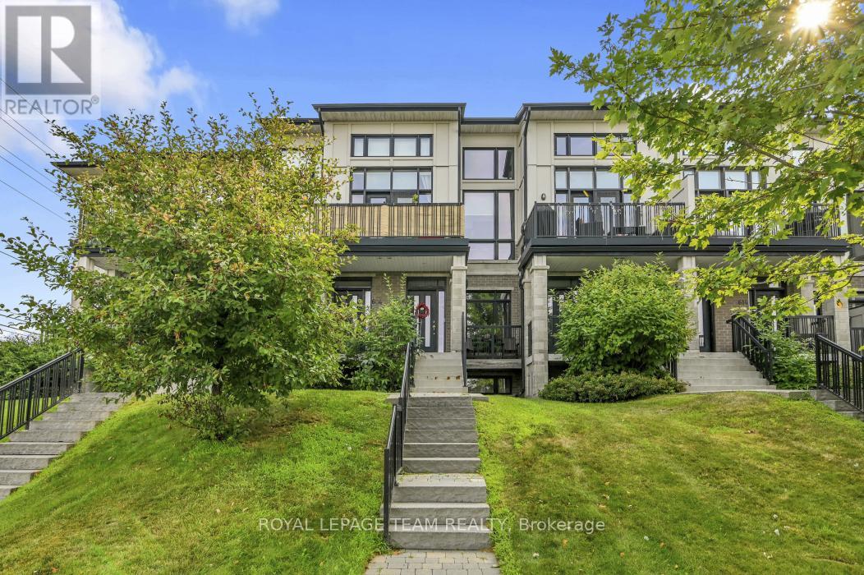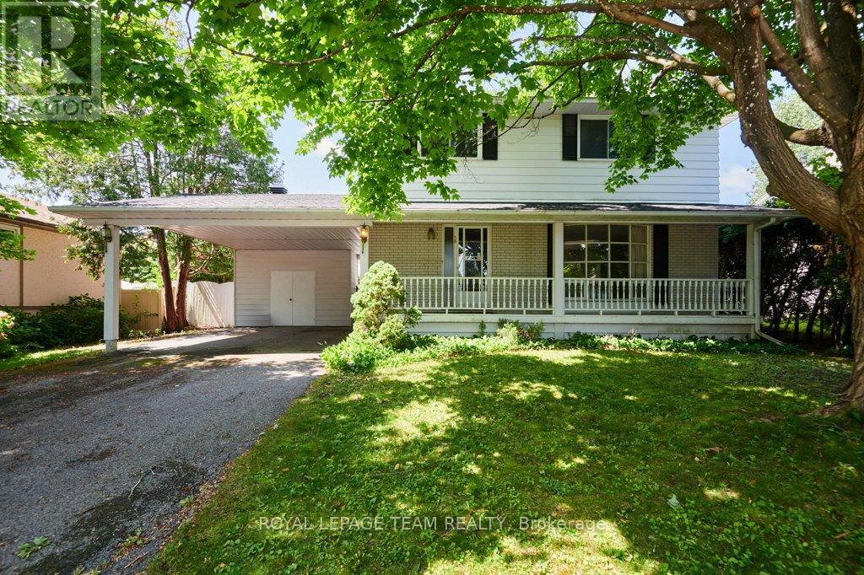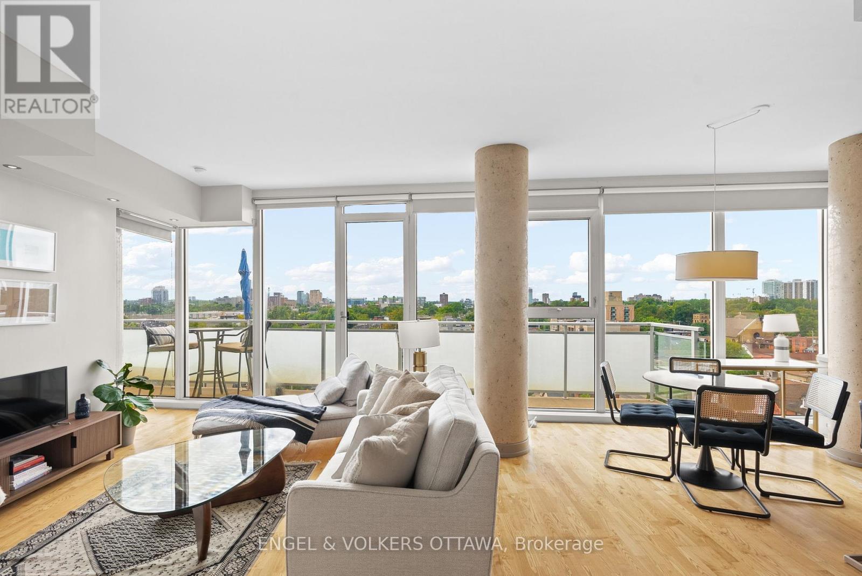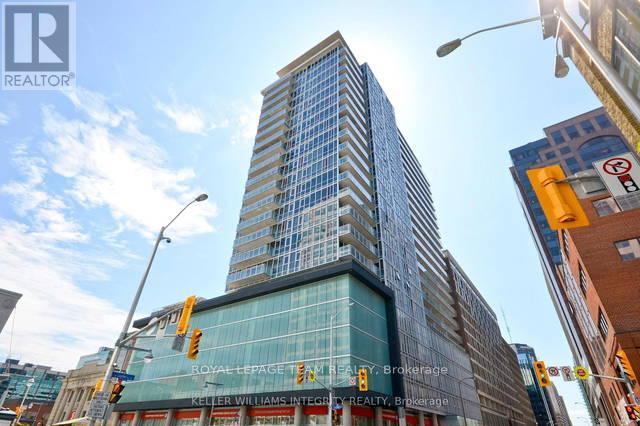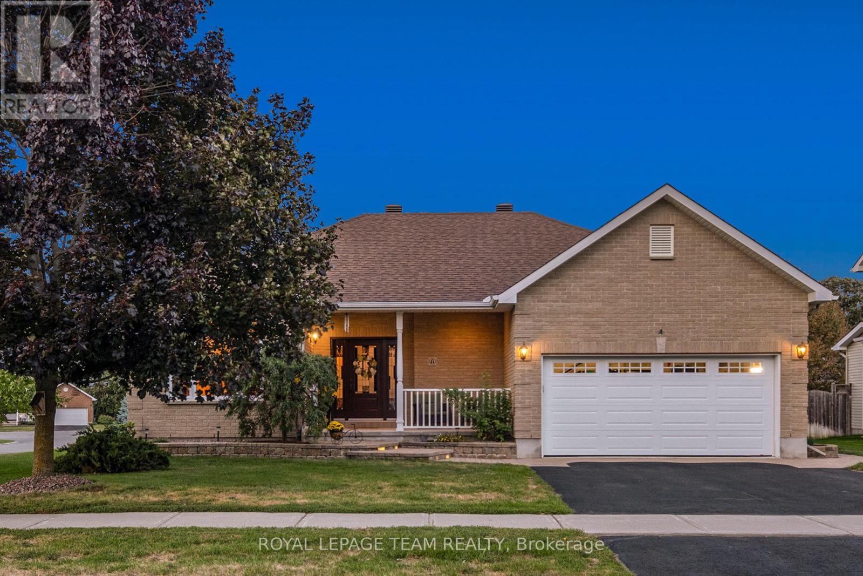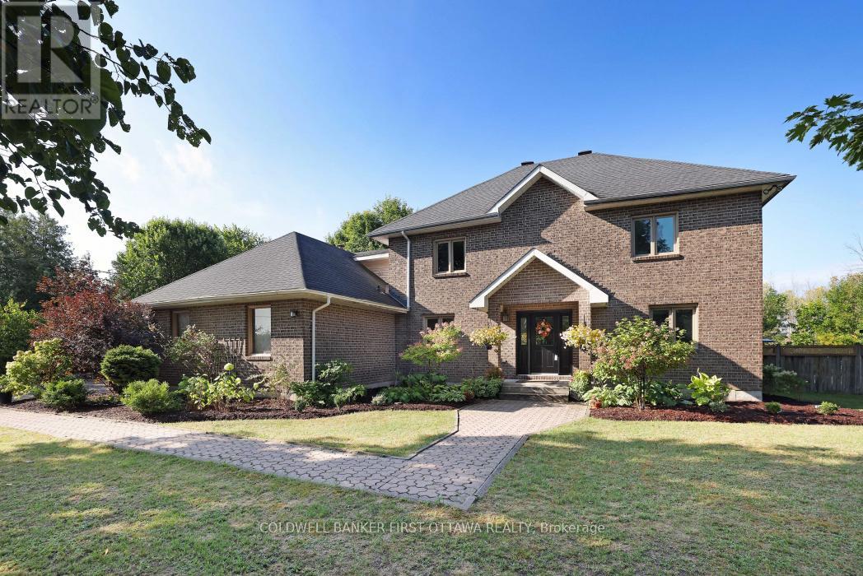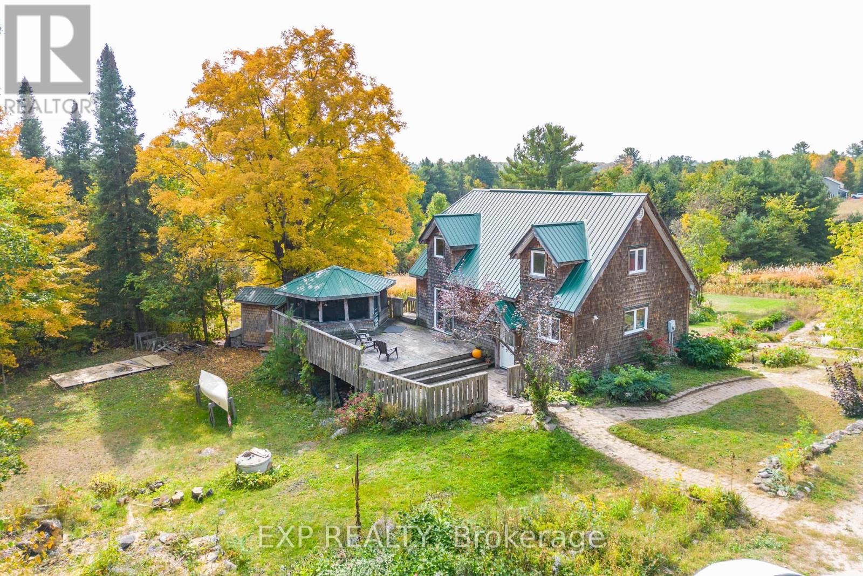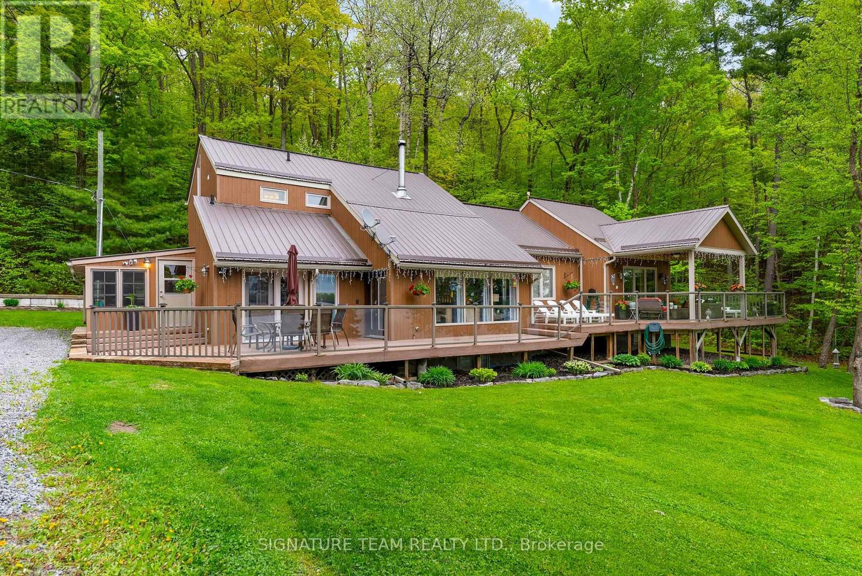304 - 3580 Rivergate Way
Ottawa, Ontario
Tucked away in the exclusive, gated community of Rivergate Way, this home offers the perfect blend of luxury and convenience. Just steps from world-class golf, top-tier amenities, and serene surroundings, this 2-bedroom, 2-bathroom gem is truly a showstopper. As you enter through the foyer, you'll immediately feel the sophistication and charm of this exceptional home. With its bright and spacious open floor plan, it's an entertainers dream! A chef-inspired kitchen with an inviting eat-in area, abundant cabinetry, sleek countertops, and high-end appliances make this space both functional and stylish. The generous primary suite is a true retreat, complete with a spa-like bathroom and a large walk-in closet. A bright living room and formal dining area, both featuring elegant hardwood floors, are perfect for gatherings. The home also offers a smart and practical layout, with bedrooms positioned in separate wings, each with its own bathroom for privacy. Step outside to the expansive balcony where you can enjoy breathtaking 180-degree views the sunsets here are nothing short of spectacular! This building boasts incredible amenities, including an indoor saltwater pool, tennis courts, fitness center, library, guest suite, and a beautifully designed party room. The meticulously landscaped grounds feature mature trees, creating a serene environment for residents to enjoy. With one underground parking space and two storage lockers, (one is owned on same level as the condo, other is exclusive use in the garage near the parking) this home has everything you need for modern, luxury living. Perfect in every way! (id:61210)
RE/MAX Hallmark Realty Group
604 Brian Good Avenue
Ottawa, Ontario
Welcome to this luxurious 2 bedroom Jazz condo built to the Energy Star standard, featuring quality finishings throughout. Upon entering this stylish residence, you will be sure to fall in love with the open concept living space. The tiled foyer offers access to a private balcony to enjoy your morning coffee or evening beverage of choice. The spacious living/dining room provides large scenic, light-filled windows which is open to a gourmet kitchen, appointed with quartz counters, stainless appliances and ample cabinet/counter space. The primary bedroom is located on the main level with a large walk-in closet & easy access to the main 4 piece bathroom with soaker tub & separate shower stall. The lower level is home to an expansive 2nd bedroom which can easily be divided up into office and bedroom if desired. Conveniently located laundry and additional 3 piece bathroom with shower stall. This level also provides access to the oversize attached garage with an upgraded EV charger and garage door opener. Utility and storage rooms finish off this amazing space. Ideally located, literally steps away from restaurants, retail stores, transportation/park & ride, schools and so much more. (id:61210)
Royal LePage Team Realty
16 Keewatin Crescent
Ottawa, Ontario
Introducing 16 Keewatin Ave a custom-built, original-owner home nestled in the desirable Borden Farm neighbourhood. This spacious three bedroom, one-bath home offers incredible potential with great bones and a high, unfinished basement rough-in included ready to be finished and made your own. A charming covered porch welcomes you, and the large, private yard with mature trees offers space to relax. The pool needs a new liner and pump, and a convenient carport adds extra utility. Borden Farm is the perfect blend of comfort and convenience, known for its parks, pathways tucked behind homes, great schools, and nearby shopping along Merivale and Viewmount. Centrally located, making commuting easy. Home is being sold as is, where is. 48-hour irrevocable on all offers. (id:61210)
Royal LePage Team Realty
1178 Bonin Crescent
Milton, Ontario
Welcome to this beautifully maintained end-unit in a highly sought-after Milton neighbourhood. Offering 4 bedrooms, 3.5 baths, a loft, and 1,825 sqft (MPAC) of living space plus a finished basement, this home features an open-concept layout with a bright kitchen, dining, and living area, and a deck ideal for everyday living and entertaining. The rare finished basement includes a bedroom, full bath, and recreation room, perfect for guests or extended family. Situated on a private end-unit lot with no rear neighbours, this property offers added privacy and abundant natural light. The versatile loft is ideal for a home office, play area, or additional lounge. Located steps from top-rated schools, playgrounds, and within walking distance to the GO Station, with parks, shopping, and major amenities nearby. Available immediately. Flooring is hardwood and tile. Tenant pays water, hydro, gas, and hot water tank rental. Freshly painted with pot lights throughout the main floor and basement. (id:61210)
Homefluent Realty Inc.
823 - 349 Mcleod Street
Ottawa, Ontario
Located in the vibrant and pedestrian-friendly neighbourhood of Centretown, this sunny junior penthouse suite provides an abundance of comfort, privacy and sweeping city views. Bright and inviting, the one-bedroom, one-bathroom condo is perfectly positioned with west-facing exposure, filling the space with natural light throughout the day and providing breathtaking sunsets each evening. With no upper neighbours overlooking your balcony, this private space is your true urban retreat, making it the perfect spot to enjoy your morning coffee or unwind with dinner while taking in the sunset view. Inside, the modern open-concept design showcases a sleek kitchen complete with stainless steel appliances, a functional island and thoughtfully planned storage. The spacious full bathroom adds a touch of luxury with double sinks and a deep soaking tub, creating a spa-like space to relax and refresh. This LEED Silver certified building enhances your lifestyle with secure underground parking, a private storage locker, a fully equipped fitness centre and a large party room for entertaining. Just steps from the Rideau Canal, this prime downtown location also puts you within easy reach of Ottawas best restaurants, cafés, shops and cultural destinations, as well as bike paths, bus routes and easy access to the downtown core. Fresh, functional and move-in ready, this junior penthouse offers the perfect balance of style, convenience and urban living. Don't miss this rare opportunity to own in one of Ottawa's most connected and liveable neighbourhoods. Condo fees: $739.79/month. (id:61210)
Engel & Volkers Ottawa
2208 - 324 Laurier Avenue W
Ottawa, Ontario
Welcome to The Mondrian by Urban Capital, where elevated downtown living meets unbeatable views. This 22nd-floor one-bedroom plus den unit offers breathtaking panoramic vistas of the Ottawa River and downtown skyline through floor-to-ceiling windows and soaring 10-foot exposed concrete ceilings. The open-concept layout is ideal for modern living, featuring a sleek kitchen with granite countertops, stainless steel appliances, and generous living and dining areas perfect for entertaining or working from home. The spacious bedroom includes wall-to-wall closets and captivating city views, while the den provides a flexible space for a home office or guest area. Enjoy the convenience of in-unit laundry and access to premium building amenities, including a concierge, three high-speed elevators, a fully equipped fitness centre, an outdoor rooftop terrace with BBQs, a plunge pool with cabanas, and a stylish party room complete with lounge seating, a billiards table, dining area, and wet bar. Located just steps from the Parliament LRT station, Ottawa U, Rideau Centre, Shoppers Drug Mart, grocery stores, the National Arts Centre, Parliament Hill, and an endless selection of restaurants and cafés, this is urban living at its finest. Dont miss your chance to own a premium unit in one of Ottawas most iconic condo buildings. (id:61210)
Royal LePage Team Realty
34 Rochelle Drive
Ottawa, Ontario
*OPEN HOUSE THIS SUNDAY 2-4PM* Welcome to this beautifully maintained home nestled on a spacious 80'x114' corner lot in the peaceful Richmond Oaks neighborhood. Built by Cedarstone Homes, the Richmond floor plan offers a thoughtfully designed layout with over 1700 sqft on the main level, complemented by a fully finished lower level. The residence features three comfortable bedrooms upstairs, including a large primary suite with double-door entry, a generous walk-in closet, and a luxurious ensuite bathroom renovated in 2019, complete with a walk-in shower, clawfoot tub and granite vanity. An additional bedroom, along with a sizable family room, a 3pc bathroom with a walk-in shower, and a laundry area, are located in the lower level, providing ample space for family and guests. The main floor boasts an inviting living room with a gas fireplace, oversized windows filling the space with natural light, site-finished hardwood flooring, crown molding and decorative columns that add elegance. The large open eat-in kitchen features granite countertops, perfect for family meals and entertaining, with direct access to a covered back patio through patio doors. The front of the home is adorned with full brick, a welcoming covered porch and attractive interlock walkways and driveway borders. Enjoy outdoor leisure in the professionally landscaped yard, which includes a stunning 2012 inground heated swimming pool with a new 2024 pool heater, black iron fencing, pool shed, side shed & multiple sitting areas, including a charming gazebo ideal for relaxing or hosting gatherings. The backyard's covered area offers additional outdoor living space. The property also benefits from a 2-car heated and insulated garage with inside access to the mudroom and exterior door leading to the side yard. Located just across the street from Richmond Oaks Park, this home combines comfort, style and convenience in a quiet, family. Additional info & videos are available by visiting the property website. (id:61210)
Royal LePage Team Realty
1921 Ramsay Concession 11a Concession E
Mississippi Mills, Ontario
Nestled on a picturesque 26.517-acre natural oasis, this stunning all-brick family home blends timeless elegance with modern efficiency. Boasting geothermal heating and cooling, it offers both environmental sustainability and year-round comfort. Step into the bright, welcoming foyer and discover generous living spaces filled with natural light. A professional main-floor office with calming views easily doubles as a bedroom. The living and dining room sparkle with sunshine, while the open-concept kitchen and family room invite connection and comfort. Patio doors open to a spacious deck, perfect for BBQs and outdoor gatherings. The landscaped yard includes a fully fenced inground swimming pool, perfect for summer enjoyment. A fenced vegetable garden invites homegrown harvests. A convenient main-floor powder and laundry room completes the main level. Upstairs, the luxurious primary retreat features hardwood floors, a walk-in closet, and a 5-piece ensuite. Three additional generously sized bedrooms share a stylish 4-piece bathroom. Take a look at the second staircase, which also leads up to the second floor. The finished lower level offers an expansive recreation area, ideal for family fun or entertaining, a kitchenette in the making (electrical and plumbing have been completed, should buyers want to use it for an in-law suite). Direct access from the attached double garage connects to both the lower level and main floor, ensuring ease of entry. This remarkable property offers the best of country living with elegant indoor comfort and thoughtful outdoor features, truly a serene and sustainable family haven (id:61210)
Coldwell Banker First Ottawa Realty
778 Edmond Street
Hawkesbury, Ontario
Located in the Mont Roc! Immediate possession available! A bright and spacious living room with cozy gas fireplace. French doors give access to a large eat in kitchen with plenty of oak cabinets and an abundance of counter space. Two good size bedrooms on the main level along with a full bath and laundry room. Enjoy a sunporch and easy access to a fully fenced backyard. A full basement just waiting for finishing touches. Plenty of space for a family room and home office. Gas stove, lots of storage, powder room, and workshop. 200 amp service, central vacuum, wall unit air conditioning. A great place to call home! Call for fa private tour. (id:61210)
Exit Realty Matrix
1197 Lower Spruce Hedge Road
Greater Madawaska, Ontario
This property is more than just a home; it's a lifestyle. Embrace the freedom of space, the joys of gardening, and the beauty of rural living. Whether you're a nature enthusiast, an aspiring homesteader, or simply seeking a peaceful retreat, this property has it all. 17 acres with ample road frontage and mostly flat terrain. It opens up a world of possibilities. Whether you dream of expanding your gardens, building additional structures, or simply enjoying the wide-open spaces, this property can accommodate your vision. Step inside to be greeted by the inviting ambiance of exposed cedar beams on the main floor. Upstairs you will find the master bedroom that features a screened-in walk-out patio overlooking the private backyard and gardens. If you have a green thumb, you'll fall in love with the extensive gardens and the fully-equipped gardening area that this property boasts. Grow your own produce year-round in the indoor growing room, then expand to the outdoor greenhouse for summer ** This is a linked property.** (id:61210)
Exp Realty
585b Two Mile Trail
Whitewater Region, Ontario
Imagine waking up to the waves and the morning. This is truly exceptional waterfront estate on Muskrat Lake. Sprawling across a magnificent 5 acres, this property boasts an impressive 500 feet of pristine sandy beach with highly sought-after southern exposure, offering breathtaking sunrises and sun-drenched afternoons.This custom-built home is designed for both grand entertaining and intimate family living. With 6 generously sized bedrooms, and 3 full bathrooms one with jetted soaker tub, there's abundant space to accommodate a large family or guests, along with dedicated areas perfect for multiple home offices each boasting inspiring views of the tranquil lake. The luxurious custom ensuite is a private oasis, providing a spa-like escape within your own home.Privacy galore. Wrap-around deck invites you to the panoramic lake vistas, while the covered gazebo offers a charming spot for al fresco dining or simply enjoying the gentle breeze. For ultimate relaxation, unwind in the screened hot tub room, perfect for year-round enjoyment.Ample Storage and VersatilityBeyond the main residence, this estate offers exceptional utility. An extra bunkie provides versatile space, ideal for a private guest suite, an art studio, or a quiet retreat. Car enthusiasts and outdoor adventurers will rejoice in the two double detached garages: one for vehicles and the other for all your recreational toys, from boats to ATVs. Embrace the Muskrat Lake Lifestyle with its vibrant hub for outdoor enthusiasts. Known for excellent fishing (pike, walleye, bass, and even lake trout!), boating, and various water sports, a paradise for love of water. The charming town of Cobden is nearby, offering local amenities, Pembroke and Renfrew just a short drive away.This is more than just a home; it's an opportunity to own a piece of paradise. Addition 2012 has central air/infloor heat. The older part of home has heat pump.cummings generator ensures constant power for entire home. (id:61210)
Signature Team Realty Ltd.
2067 Caltra Crescent
Ottawa, Ontario
Rare 4-Bedroom (all on the second floor!)/2.5 bath Minto Tahoe End-Unit Freehold Townhome in the Family-Friendly Neighbourhood of Quinn's Pointe! With modern finishes and more than $65,000 in upgrades throughout, this home is move-in ready and designed for both comfort and style. Located in a sought-after community with no front-facing neighbours for added privacy and tranquility. Step inside to discover a thoughtfully designed layout featuring 9-foot ceilings, hardwood flooring, custom blinds and modern pot lighting throughout the main level, creating a bright and stylish living space. The gourmet kitchen is a true showstopper, boasting waterfall-edge quartz countertops, tall cabinetry with under-cabinet lighting, numerous convenient drawers for easy storage, and a sleek ceramic tile backsplash. Upstairs, you'll find four bedrooms with additional sound insulation, perfect for growing families or those needing a home office. A central vac system has been roughed in. Ethernet ports have been hardwired in living room, basement rec room, and two bedrooms to ensure stable internet access for those working from home. The fully finished basement offers additional living space ideal for a rec room, playroom, or gym. Central Vac System is roughed in. Outside, enjoy excellent curb appeal with a beautiful professionally installed interlock front driveway path; entertain with ease in the fully fenced backyard featuring a two-level deck perfect for summer BBQs or quiet evenings. Just minutes from parks, top-rated schools, shopping, and transit, this home offers the perfect blend of space, convenience, and modern comfort. The future Barnsdale on/off ramp to Highway 416 will make commuting easier than ever. Move-in ready and meticulously maintained. (id:61210)
Coldwell Banker Sarazen Realty


