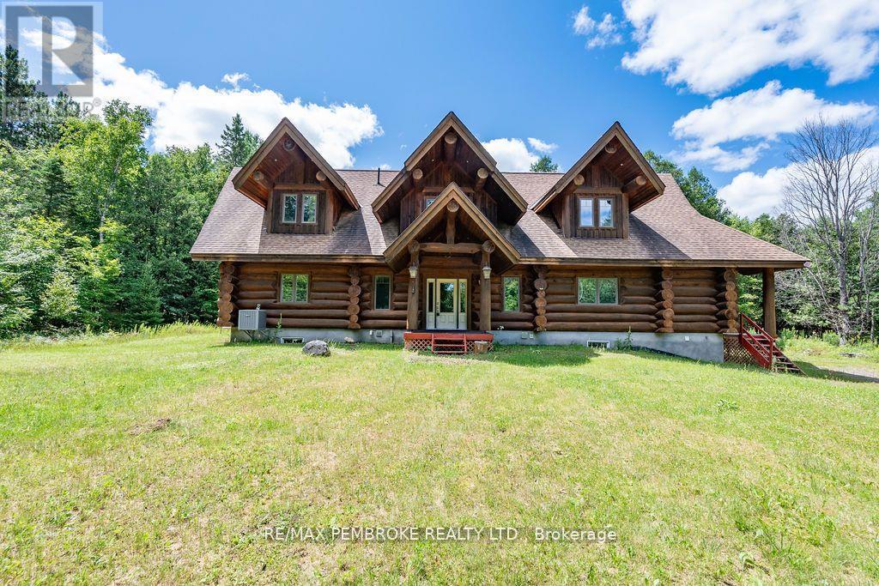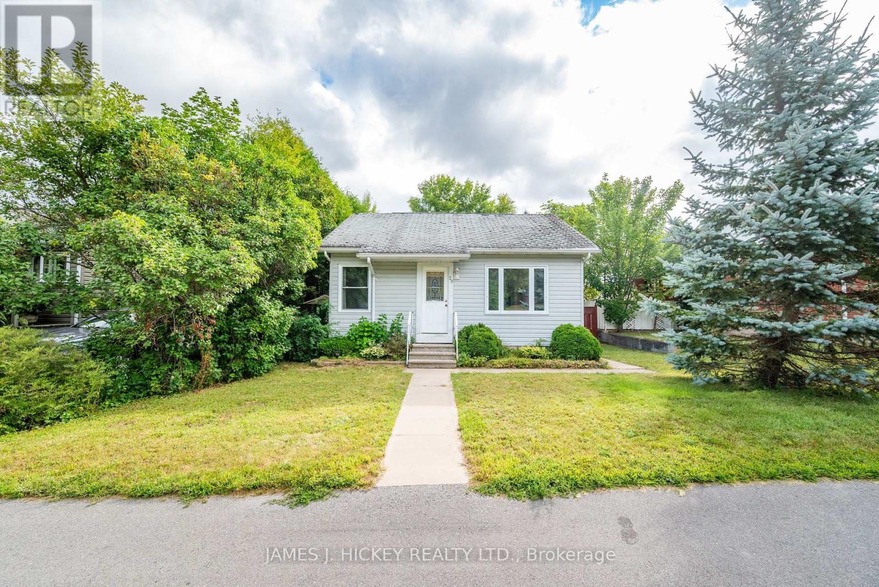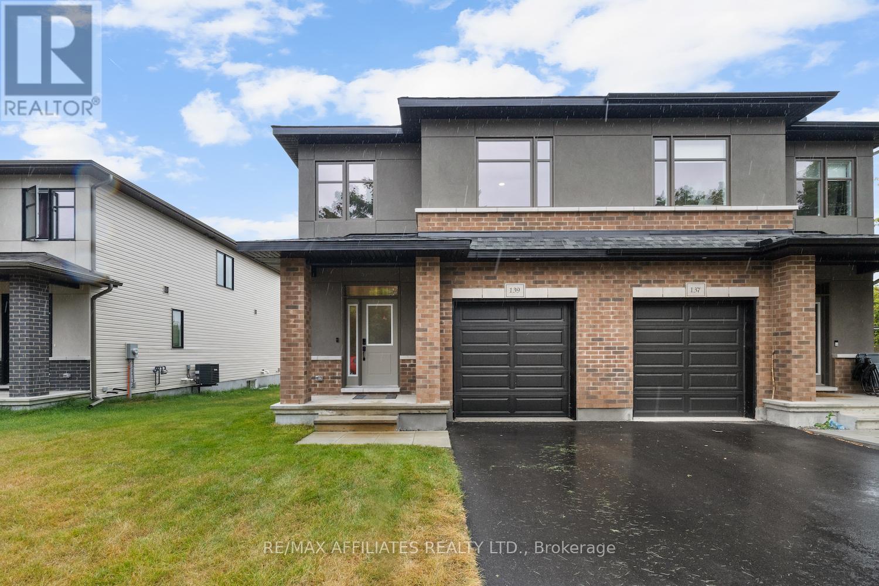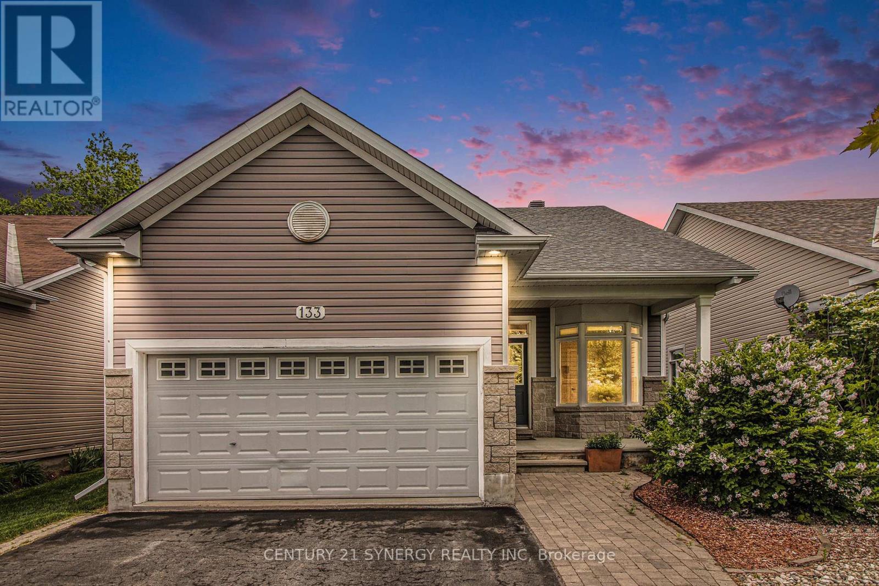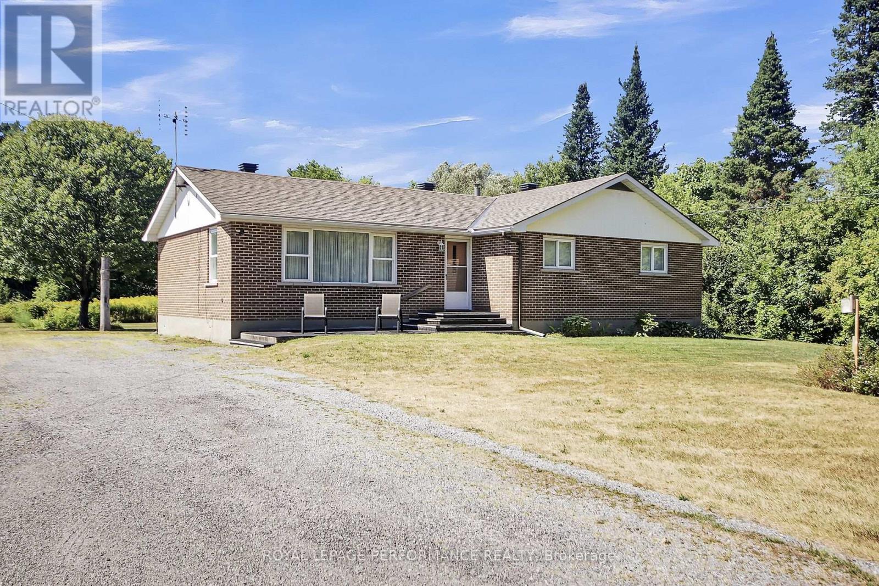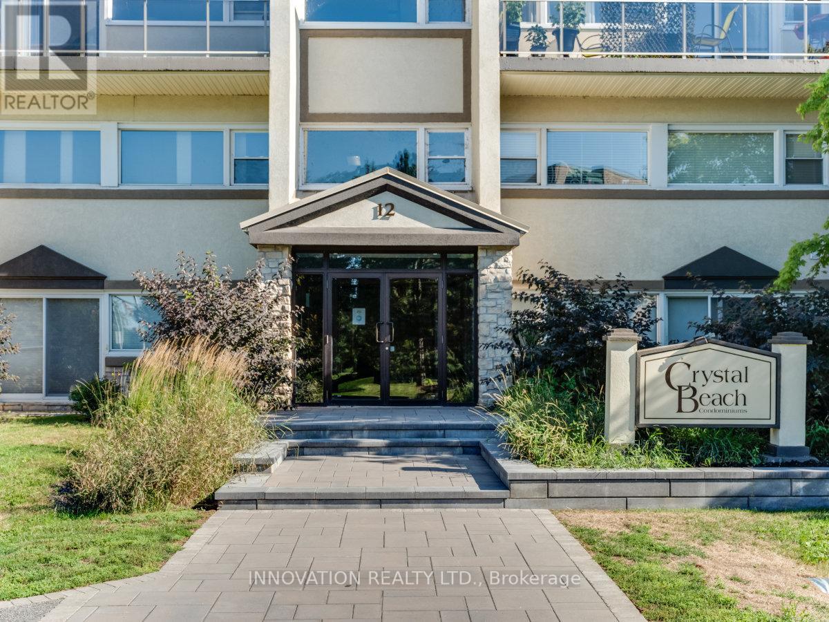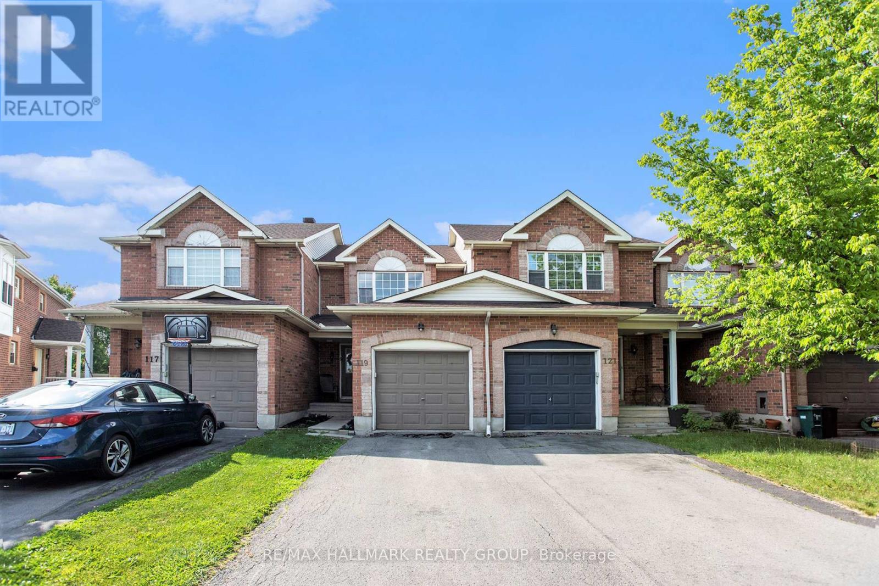2467 Darling Road
Lanark Highlands, Ontario
Nestled on 60 stunning wooded acres, this remarkable 4-bedroom, 4-bathroom log home offers the perfect blend of natural beauty and luxurious living. Designed with a spacious, open-flow layout, the home is sure to impress with its exceptional design and attention to detail. Upon entering, you're greeted by a grand foyer and soaring 22-foot ceilings. The Great Room is a breathtaking space, featuring a cathedral ceiling supported by impressive log beams, large windows that flood the room with natural light, and a majestic stone fireplace that creates a cozy, inviting atmosphere. The dining room seamlessly connects to the Great Room, offering a perfect setting for entertaining. The gourmet kitchen boasts phenomenal custom cabinetry, sleek Cambria quartz countertops, an Elmira cookstove, and a spacious breakfast bar. The adjoining mudroom includes a generous closet and a convenient laundry area. The main-floor primary suite is a true retreat, complete with two walk-in closets, patio doors leading to the yard, and a spa-like ensuite with marble floors, teak vanities with marble countertops, a luxurious soaker tub, and a glass shower. Upstairs, a beautifully crafted log staircase leads to a versatile second-floor flex space, which includes an office nook. The second level also offers two large bedrooms that share a stylish Jack and Jill 5-piece bath, plus a fourth bedroom with its own 5-piece ensuite. The expansive yard features a bunkie, perfect for future guests or additional storage (currently waiting for your finishing touches). Starlink internet is available, ensuring fast, reliable connectivity. Located just 25 minutes from Almonte, this home offers the perfect balance of seclusion and convenience. All written signed offers must contain a 24 hour irrevocable. (id:61210)
RE/MAX Pembroke Realty Ltd.
29 Glendale Avenue
Deep River, Ontario
Step into comfort and convenience with this delightful frame bungalow in a prime location, featuring: Modern updates including a refreshed kitchen and a stylish 4-piece bathroom, Main floor laundry for easy living, Spacious 3-season sunroom overlooking a private backyard oasis, Single garage with rear lane access, New gas furnace and heat pump for year-round efficiency, Located just one block from downtown shopping, this home is perfect for first-time buyers or retirees looking to enjoy a peaceful lifestyle close to amenities. Call today. 24 hour irrevocable required on all offers. (id:61210)
James J. Hickey Realty Ltd.
139 Salisbury Street
Ottawa, Ontario
"There is no charm equal to tenderness of heart", wrote Jane Austen, and there's a certain tenderness woven into every thoughtful detail of this Doyle-built semi-detached home. Completed in 2023 and spanning 1,659 square feet, it blends craftsmanship with modern upgrades in all the right places. The main level greets you with soaring 9-foot ceilings, recessed pot lights, and a sleek gas fireplace that makes the living room a cozy yet sophisticated gathering space. The kitchen feels like the heart of the home - designed not just for cooking, but for connection. With cabinets extended to the ceiling, maple dovetail drawers, quartz counters, and under-cabinet lighting, every inch has been elevated. Two-tone cabinetry, a statement backsplash, and bold black fixtures set a modern tone, while the crown moulding and walk-in pantry add both elegance and function. Stainless steel GE appliances round out this polished space, making it equal parts stylish and practical. Upstairs, three bedrooms and two full bathrooms carry the thoughtful upgrades forward. The primary suite offers a spa-like ensuite with quartz counters, a soaker tub, and a glass-enclosed walk-in shower - all with soft-close cabinetry for a touch of quiet luxury. An additional full bath mirrors the same refined finishes. Downstairs, the unfinished lower level comes ready with a bathroom rough-in, offering opportunity for future expansion tailored to your lifestyle. Practical features haven't been overlooked: a tankless hot water system, gas utilities, and no rear neighbours ensure efficiency, privacy, and peace of mind. Outside, the backdrop is wide open, inviting sunsets and unspoiled views. Here, you'll see more than just a house - you'll find a home designed to embrace both the everyday and the extraordinary. (id:61210)
RE/MAX Affiliates Realty Ltd.
133 Royal Landing Gate
North Grenville, Ontario
Nestled in the sought-after eQuinelle golf course community, this move-in ready home offers exceptional low maintenance curb appeal and a thoughtfully designed floor plan that seamlessly connects its inviting living spaces. Enjoy access to the residents club, family health centre, scenic nature trails, parks, and the Rideau River just steps away. Inside, natural light floods the main level, accentuating the soaring vaulted ceilings, windows with custom fit blinds, and beautiful hardwood floors. The living room is a showstopper, featuring a 13' vaulted ceiling and a stunning gas fireplace. The kitchen awaits your personal touch, complete with a new stainless steel dishwasher and microwave range (2025).With three bedrooms + den, three bathrooms, and a finished lower-level recreation room complete with a cozy fire place this home is perfect for entertaining or relaxing movie nights. Step outside to enjoy the backyards semi-private deck, perfect for unwinding in your own outdoor oasis. NEW Roof & painting refresh, April 2025, Don't miss the opportunity to live in one of Kemptville's most desirable communities! (id:61210)
Century 21 Synergy Realty Inc
1604 - 1081 Ambleside Drive
Ottawa, Ontario
This immaculate 2-bedroom, 1-bath unit offers a spacious and modern living space with a sunken living room, wall unit A/C, and an expansive private balcony. The kitchen features ample cabinetry, generous counter space, and comes fully equipped with a stove, fridge, microwave, and dishwasher. Enjoy the convenience of in-unit storage. Situated in a meticulously maintained building with an inviting foyer, automatic entry doors, and four mirrored elevators. Exceptional amenities include an exercise room, indoor pool, sauna, party room, guest suites, car wash bays, workshop, and a convenient tuck shop. Condo fees cover ALL utilities: heat, hydro, water as well as cable, high-speed internet (Bell), a secure underground parking space, and a storage locker. Prime location: approximately a 15-minute walk to Lincoln Fields bus station, with direct bus routes to both Algonquin College and downtown. Just steps from scenic river walking paths and close to Westboro, public transit, the future LRT, shopping, schools, and the public library (id:61210)
Tru Realty
18 Golder's Green Lane
Ottawa, Ontario
**OPEN HOUSE SUNDAY, SEPTEMBER 7, BETWEEN 2-4PM** Welcome to this beautifully maintained 3-bedroom detached home in the heart of Barrhaven, perfectly situated in a vibrant, family-friendly community. From the moment you arrive, the landscaped front yard and charming covered porch offer a warm welcome, while the double garage and wide driveway provide ample parking. Inside, you'll find a bright, spacious layout with a separate living room perfect for entertaining. Hardwood flooring flows through the main hallway, formal dining room with crown moulding and gas fireplace, and main floor den - ideal for a home office or study. The heart of the home is the stunning eat-in kitchen, featuring stainless steel appliances, including a gas stove, floor-to-ceiling cabinetry, ceramic flooring, ceramic backsplash, a built-in breakfast bar & a quaint desk nook - a perfect spot for recipes or emails. Nearby, a large pantry and laundry area offers an abundance of additional cupboard and counter space with stacked laundry tucked neatly away. Patio doors lead directly to a private backyard oasis - a fully fenced retreat with inground pool, pool house, and a separate deck area perfect for outdoor dining or lounging. Upstairs, the primary bedroom offers a peaceful escape with his-and-her closets, a custom built-in wall unit, and a luxurious 5-piece ensuite complete with double sinks, soaker tub, and separate shower. Two additional bedrooms with plush carpeting provide ample space and natural light. The finished lower level expands the living space with a spacious recreation room featuring stylish laminate flooring, along with two versatile flex rooms perfect for a gym, playroom, or second office. A full 4-piece bathroom, a utility room, and ample storage complete this well-appointed level. Located just minutes from top-rated schools, parks, soccer, football and baseball fields, recreation centers, public transit, shopping, restaurants, and walking paths! (id:61210)
RE/MAX Hallmark Realty Group
4178 Ramsayville Road
Ottawa, Ontario
Custom built by original tradesman owner, well kept, 3 bedroom brick bungalow on large lot. Lots of improvements made over the years. Thirty minutes to downtown Ottawa. Well layed out main level with separate living/dining room areas, kitchen at the rear of the home with access door to newer deck and large flat open lot. Large laundry room off of the kithchen with 2 piece bathroom, and storage cupboards. Wide hallway with double coat/linen closets, leads to the 3 bedrooms all with double closets. There is a four piece bathroom at the end of the hallway. The basement is totally open and insulated to the frost line, ready to be finished for an additional recreation room. Ample room for a workshop/exercise room in the large utility area of the basement. Long, wide driveway allows lots of parking spaces and lots of room to build a huge garage if required. The large flat lot has a big double storage shed and gazebo. Improvements: roof 2017, furnace 2013, septic system 2021, deck 2023, generac power system 2007, windows 1994. Great home for first time home buyers or as a retirement residence. Immediate possession. (id:61210)
Royal LePage Performance Realty
616 - 1025 Grenon Avenue
Ottawa, Ontario
This sun drenched corner unit is the one you've been waiting for! Enjoy sweeping panoramic views and sunsets. South Western exposure provides bright and sunny rooms from morning until evening. All windows face unobstructed views.The Conservatory is a building you will be proud to call home. . The open concept kitchen has a rare over the sink window, great for allowing in fresh air while cooking and providing that coveted natural light in a room where we spend so much time! A bonus for the avid cook. The spacious floorplan with in-suite laundry, a primary bedroom with walk through closet and full ensuite and large secondary bedroom with another full bathroom means you will have ample space to easily accommodate overnight guests. The large solarium is versatile and can be used as an office, breakfast nook, library, yoga room etc! Complete with underground parking and a locker! If peace and quiet are important to you, rest assured, this unit is situated at the quiet end of the hallway, away from the busy elevators and garbage chute. It's also on the front of the building away from parking and garbage collection. This building is rich in amenities, from tennis, squash, exercise room, sauna and whirlpool, party room, rooftop terrace, fenced dog run areas ( Pets allowed up to 25lbs) and library. It is also located a short walk to Bayshore Shopping Centre and a future LRT station.This well maintained building has recently undergone several major improvements and this unit has had all special assessments paid in full. Parking #218 Locker P2- 209 #17 (id:61210)
RE/MAX Hallmark Realty Group
224 - 12 Corkstown Road
Ottawa, Ontario
Discover this incredible two-storey condo that perfectly blends charm, character, style. Featuring 2 bedrooms and 1 bathroom, this unique home offers a bright and inviting layout with thoughtful details throughout. The main living space is open and welcoming, ideal for relaxing or entertaining. Upstairs, you'll find two comfortable bedrooms and a stylish bathroom. Enjoy the convenience of in-unit laundry and unwind on the spacious balcony perfect for morning coffee or evening chats. Located in an amazing area, you're just a short walk to Andrew Haydon Park, the yacht club, and scenic waterfront walking paths. This condo offers not only a home, but a lifestyle filled with nature and leisure right at your doorstep. Don't miss this opportunity! ** Pictures are prior to the tenant moving in. Parking and Storage unit are included. (id:61210)
Innovation Realty Ltd.
119 Topham Terrace
Ottawa, Ontario
3 Bedroom and 2 Bathroom Townhouse with Finished Basement, Attached Single Car Garage and Fenced Yard. Open Concept Main Level Features Oak Hardwood Floor Throughout the Living/Dining Rooms with a Large Window Overlooking the Backyard. Kitchen Features Ceramic Tile Floor and Oak Wood Cupboards with Generous Amount of Counter Space, Double Sink and 3 Appliances. Sliding Patio Door lead down to the Fenced Backyard. Upper Level Features 3 Good Sized Bedrooms with the Primary Bedroom having a Walk-in Closet. Large Family Room in the Finished Basement with Laundry Room, Good Storage Space and Utility Room. Centrally located on a Quiet Street and is Steps to a Park, Walking Path, Many Schools and Public Transit. The tenant will try and be as accommodating as possible for showings but late afternoon/evenings and weekends work best. Roof 2021 (id:61210)
RE/MAX Hallmark Realty Group
4239 County Rd 11 Road
South Stormont, Ontario
Welcome to this beautifully updated home offering the perfect blend of rural tranquility and modern convenience. Nestled on over 5 private acres, this 3+1 bedroom, 2-bathroom home is thoughtfully designed with space, style, and functionality in mind.Step inside to an open-concept main floor featuring a spacious living and dining area that flows seamlessly into a stunning custom kitchen by Artisan Kitchens. Just off the dining room, enjoy the outdoors from your screened-in porch ideal for relaxing or entertaining.The main level features a large 3 piece bathroom, three generously sized bedrooms, including a primary suite with a dream walk-in closet. The fully finished lower level offers even more space, including a large open rec room with a cozy bio-fuel pellet stove, an additional bedroom (currently used as an office), and a second 3-piece bath.Outside, you'll find a large garage with a wood stove, a new shed, and extra storage under the screened-in porch. For nature lovers and hobby farmers, the property boasts 500 blue spruce and 500 silver maple trees, along with black walnut trees, apple trees, berry bushes, and grapevines. Theres even a rustic hunters camp with its own wood stove.Enjoy summer days on the expansive back deck complete with an above-ground pool and hot tub, all just a short drive to Ottawa, Montreal, and Cornwall.This property combines modern comfort with country charm, all within easy reach of city amenities. 24 hour irrevocable on all offers. (id:61210)
RE/MAX Affiliates Marquis Ltd.
19813 Fallow Field Road
South Glengarry, Ontario
CONTEMPORARY 5 BEDROOM HOME IN PRIVATE COUNTRY SETTING! Situated on 19 acres of picturesque land, this one owner home features a country kitchen on the main floor with access to a spectacular dining room with cathedral ceiling and even a wood stove for the cold winter months. The main floor additionally offers a family room with a wood fireplace, a separate den/study perfect for a home office, a 4pc bath and three bedrooms including the primary bedroom. The 2nd floor hosts two more spacious bedrooms along with a 4pc bath. The home is located North East of Williamstown on Fallowfield Road and the property features a small 4-stall horse barn where the current owner kept horses until now and boasts of mix of fields and some forested areas. The home is indeed of some work the window on doors replacement over the next few years and the owner believes this is the is the main upcoming expense with the home. The listing price has been established with a current independent appraisal completed by a local appraisal firm (see listing broker). Seller requires SPIS signed & submitted with all offer(s) and 2 full business days irrevocable to review any/all offer(s). (id:61210)
Cameron Real Estate Brokerage

