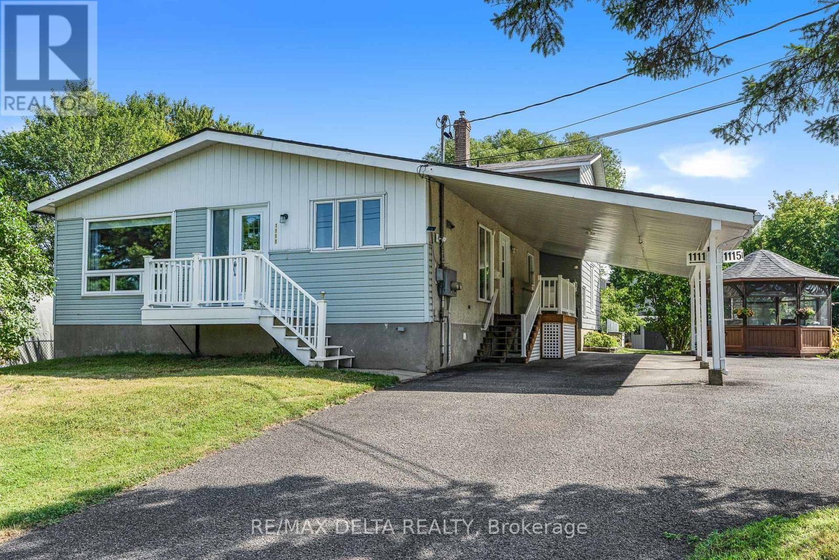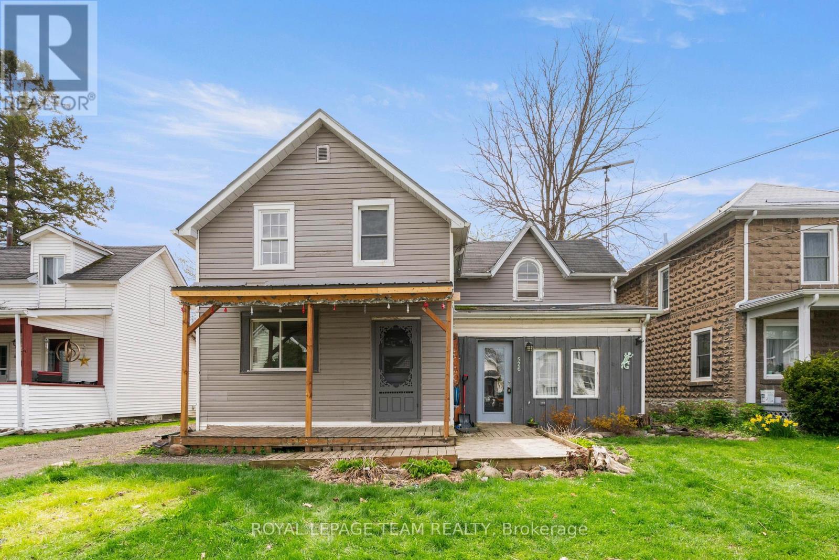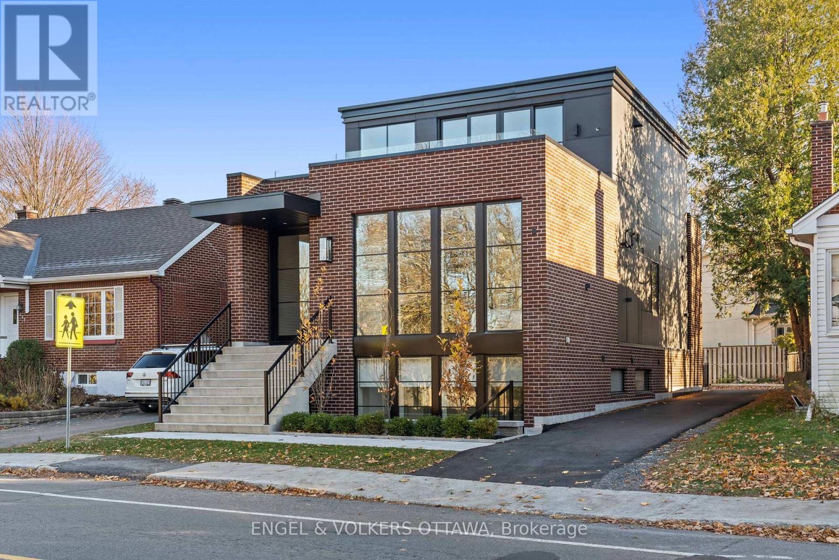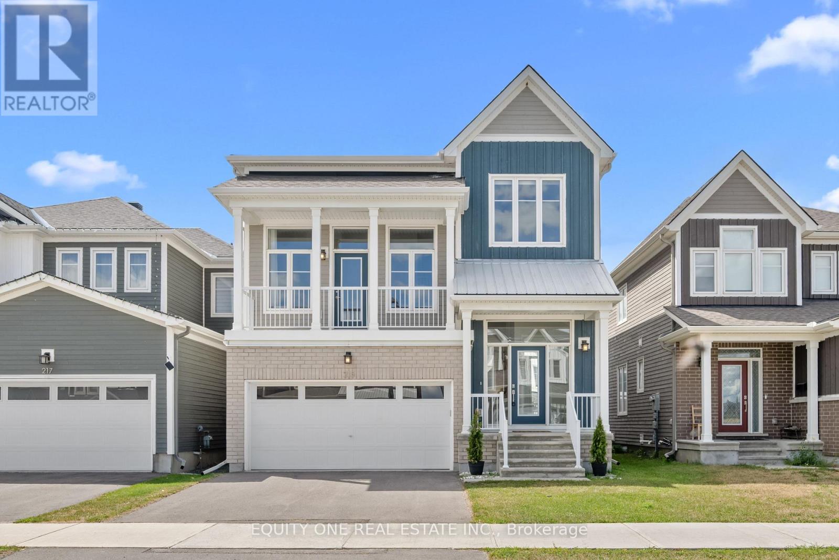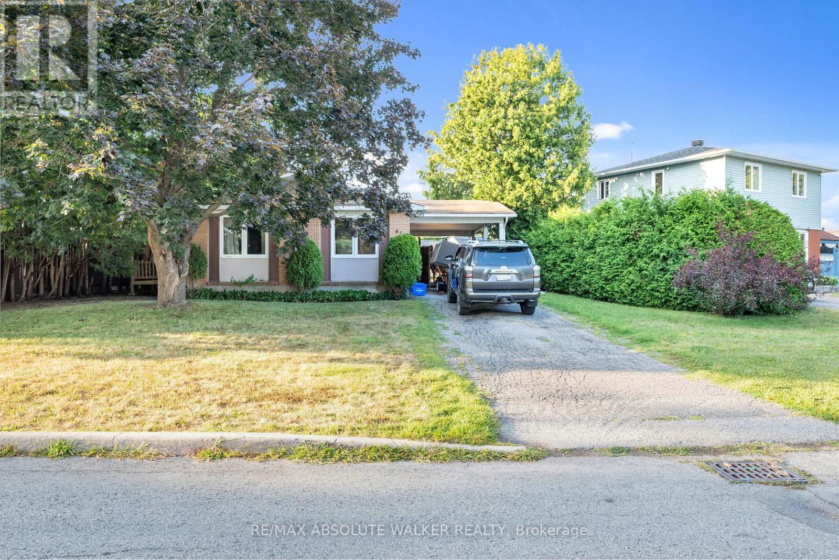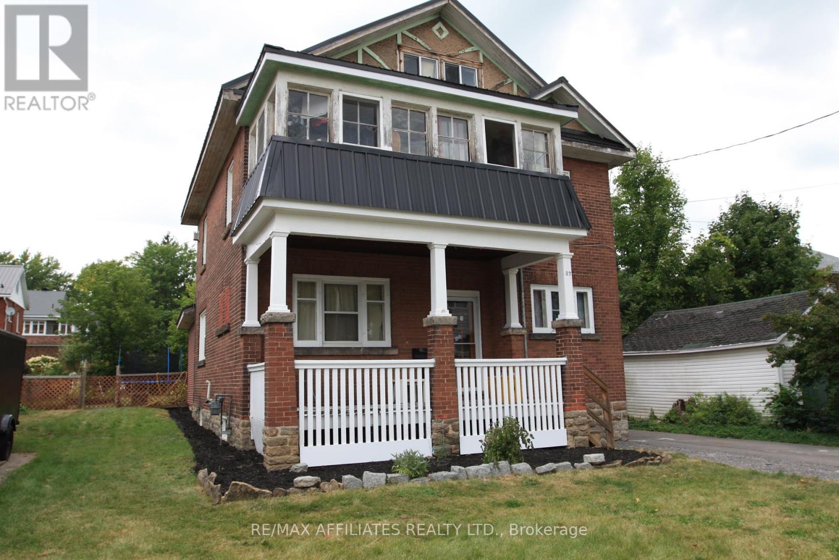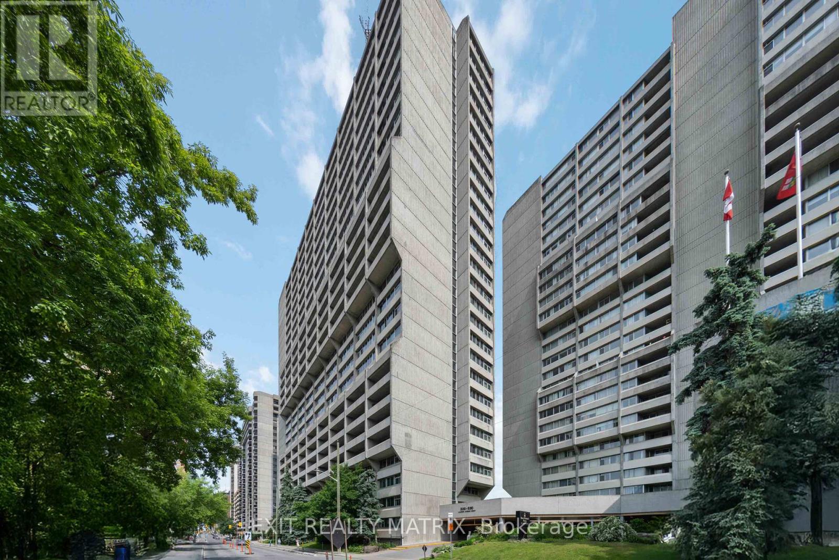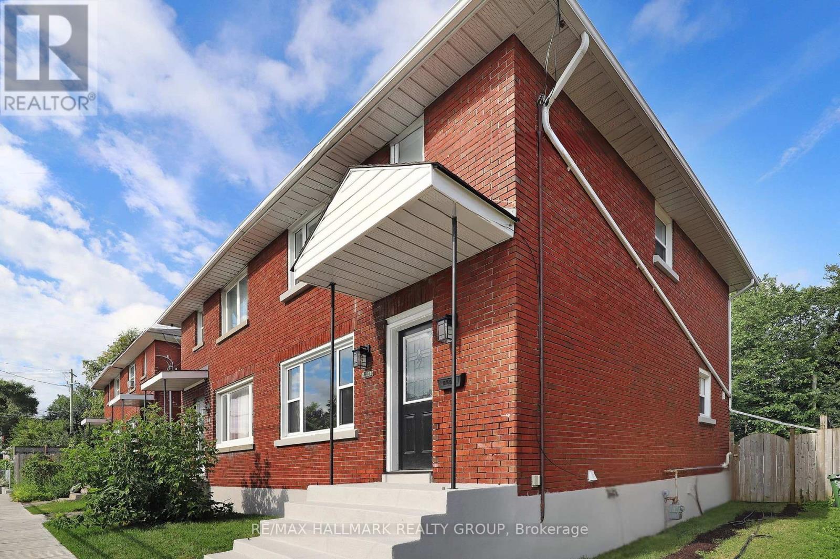1115 Cholette Crescent
Ottawa, Ontario
Two Homes on One Lot A Rare Opportunity! Welcome to 1111 & 1115 Cholette, a unique property offering versatility, comfort, and endless possibilities. 1111 Cholette Charming Bungalow (Built in 1965)This inviting bungalow features a spacious two-bedroom main floor, kitchen dining are with large living room with a convenient laundry room, bathroom with accessible bath and shower designed for people with disabilities. The basement offers an additional bedroom, a second bathroom, and the potential for another bedroom or a family room, plus plenty of storage space. 1115 Cholette Spacious Two-Storey Home (Built in 1986) with 1,200 sq.ft. of living space, the main floor includes a kitchen, dining area, living room, and bathroom/laundry combination. Upstairs, youll find three bedrooms and a full bathroom. The basement offers generous potential for customization to fit your needs. From the living room, step out onto a huge deck perfect for entertaining, complete with a 15-foot heated pool for those hot summer days and a gazebo to enjoy even when its raining. This is truly a one-of-a-kind setup that adapts to your needs whether youre looking for extended family living, an investment opportunity, or simply extra space to enjoy. (id:61210)
RE/MAX Delta Realty
526 Middle Street
Edwardsburgh/cardinal, Ontario
Discover an exciting opportunity in the heart of Cardinal! This 3-bedroom, 1-bathroom home is ready for your vision. Featuring a spacious layout and solid bones, this property offers a fantastic canvas for those looking to customize their dream home or make a smart investment. With its classic charm and generous lot, this home invites creativity and personalization. Whether you're an experienced renovator or a first-time buyer looking for a project with great upside, this is your chance to own rather than rent! Home is being sold as-is bring your ideas and turn this diamond in the rough into a true standout. Don't miss the potential this property holds! 24 hour irrevocable and schedule B with all offers. (id:61210)
Royal LePage Team Realty
246 Byron Avenue
Ottawa, Ontario
Where Luxury, Location, and Lifestyle Converge. Discover this New York Brownstone inspired home in the vibrant heart of Westboro. Step inside and you're greeted by a striking staircase, seamlessly blending living and entertaining space. The upper level is breathtaking, with 10' ceilings, 10' Pella windows, and a designer kitchen featuring a 9' Quartzite island, top-tier Fisher & Paykel appliances, and custom RH hardware. Step outside to your private rooftop terrace with panoramic views of the serene Byron landscape. Custom walnut millwork and white oak floors add warmth and sophistication. The primary suite is a true retreat, with floor-to-ceiling windows and a beautifully appointed ensuite. The lower level features a secondary dwelling unit, currently operating as a successful Airbnb, earning up to $9k/month, with 9' ceilings, designer finishes, large windows, and a private outdoor terrace. This exceptional home redefines modern luxury, blending urban elegance with sophisticated design. (id:61210)
Engel & Volkers Ottawa
1895 Horizon Drive
Ottawa, Ontario
A 3-bedroom bungalow offering the perfect blend of privacy, comfort and convenience. Nestled on a spacious lot surrounded by mature cedar hedges, the backyard is your own private summer oasis fully landscaped and designed for relaxation and outdoor entertaining. This home features not one, but two garages an attached garage for everyday use and a detached garage offering ideal space for storage, hobbies, or seasonal gear. Inside, you'll find a tastefully updated interior with a smart, functional layout that makes everyday living a breeze. The fully finished basement is an entertainer's dream, complete with two versatile dens perfect for a home office, guest room, or hobby space and an extra-large recreation room ready for movie nights, gaming, or gatherings with friends and family. Located just minutes from the highway and park and ride for easy commuting to Ottawa, and steps away from OC Transpo stop, local school and park, this home is perfect for families, professionals, or downsizers looking for both style and convenience. Don't miss your chance to own this turn-key gem with incredible indoor and outdoor living! (id:61210)
Royal LePage Performance Realty
215 Meynell Road
Ottawa, Ontario
Modern Luxury Home in Richmond for Stylish Living. Welcome to this stunning ~3,000 sq ft (including finished basement as per builder floor plan) single-family home, built in 2021 in the prestigious Fox Run community of Richmond, Ottawa. Featuring 3 bedrooms, 4 bathrooms, and thousands in premium upgrades, this residence offers modern elegance and family comfort across four finished levels. Step inside to soaring 9 ft ceilings on the main, second, and basement levels, plus a striking 14 ft ceiling in the split-level family room with walk-out balcony. Upgrades include pot lights, hardwood on the main, and maple handrails with black metal spindles throughout.The main floor showcases a chef-inspired kitchen with granite counters, premium stainless-steel appliances, large island with seating, walk-in custom pantry, chimney hood, backsplash, and soft-close cabinetry. A bright eating area with double garden doors, welcoming living room, formal dining area, and powder room complete this level. Upstairs, the primary suite boasts a walk-in closet and luxurious ensuite with glass shower and double vanity. Secondary bedrooms provide flexible space, while the second-floor laundry with cabinetry adds convenience.The fully finished basement includes a den/office, 2 piece bathroom, storage, and two large windows ideal for an office, gym, theatre, or playroom. Outside, enjoy a private PVC-fenced backyard, perfect for summer BBQs. Pre-wired security system included (door/window sensors, motion, smoke detector). Garage door opener, custom blinds, and TV wall mounts are also included. Fox Run offers a family-friendly lifestyle with golf, parks, ponds, walking paths, strawberry farms, and apple orchard nearby plus quick access to schools, groceries, shopping, and dining. Move-in ready, modern, and designed for comfort don't miss this exceptional home. Book your private showing today! (id:61210)
Equity One Real Estate Inc.
428 Hatfield Crescent
Ottawa, Ontario
Situated in the family-friendly neighbourhood of Queenswood Heights, this 3+1 bedroom bungalow delivers exceptional value with its bright, spacious single-level layout and versatile design. The sun-filled kitchen offers abundant counter space and cabinetry while the separate living and dining rooms provide plenty of room to relax and entertain. The partially finished basement adds incredible potential, featuring a generous rec room, space for a fourth bedroom, and a full bathroom. Set on a large lot with plenty of outdoor space, a practical carport and ample parking, this is a rare opportunity to own a detached home for the price of a townhome. Enjoy the convenience of nearby transit, shopping, parks, and schools, all in one of Orleans most desirable locations. (id:61210)
RE/MAX Absolute Walker Realty
37 Mcgill Street S
Smiths Falls, Ontario
Welcome to 37 McGill St. South. With its red brick exterior, classic charm, boasting beautiful hardwood flooring and custom trims this Victorian has been thoughtfully converted into a duplex, offering flexibility for your plans. Keep it as an income property, live in 1 unit and rent the other, or transform back into a single family home. The main floor has a comfortable easy flow with 2 ample sized bedrooms, large eat in kitchen, spacious living room and 4 pc bath. This unit also features washer /dryer hook up, single car garage, paved drive and enjoys access to large private back yard. The current tenant will be moving out October 31 2025, opening the door for quick occupancy or updates. Upstairs, the second unit features 3 bedrooms- one a cozy loft hideaway- plus a large living room, kitchen and 4 pc bath. Updates add peace of mind including NG furnace 2019, durable steel roof, recent sewer line replacement, most of the windows have been replaced and each unit has its own hydro meter. Set in a quiet, friendly neighbourhood within walking distance to downtown shops, local parks and recreation, this home offers convenient access to everything you need while enjoying a peaceful residential setting. Whether you're looking for a reliable rental property to start or add to your real estate portfolio or a home with rental income to help offset your mortgage, this is a great and flexible investment opportunity! Call for viewing today! (id:61210)
RE/MAX Affiliates Realty Ltd.
1609 - 500 Laurier Avenue W
Ottawa, Ontario
Perched atop Queen Elizabeth Towers, this fully renovated three-bedroom, two-bathroom suite soaks in unobstructed south-facing panoramas. In collaboration with Sarah Kidder Design this unit has been renovated from end to end. The birch wood floors were sourced from the Ottawa River and have a natural-oil finish. The chefs kitchen boasts Boiserie Sebo Shaker cabinetry, a quartz counter top, an English-garden floral-papered banquette in the eat-in area, a high end Fisher & Paykel stainless steel refrigerator, and two luxury Miele appliances: a stovetop and a dishwasher. Built-in den/library/bedroom shelving offers flexible home-office or gallery use, showcasing curated global artifacts. Oversized south-facing windows flood the primary suite with light, and thoughtfully designed window treatments provide blackout, muted, and full-clear lfight settings. Discover a walk-in closet and spa-quality ensuite featuring bespoke tile, teal-painted trim and an undermount sink embedded with some gemstones. A second full bath echoes this refined palette. In-suite laundry, abundant storage and seamless flow complete daily living. Amenities: 24-hr concierge; indoor saltwater pool, whirlpool & sauna; fully equipped gym; party & billiards rooms; seven guest suites; secure covered parking (great spot no other cars next to it). Steps to ByWard Market, Parliament Hill, Rideau Canal pathways, the new LRT station and central library. Impeccably managed with hotel-style service, this turnkey residence marries sustainable luxury, personalized storytelling and unmatched downtown convenience. Ideal for downsizers or professionals. Book your viewing today. (id:61210)
Exit Realty Matrix
2701 - 195 Besserer Street
Ottawa, Ontario
Claridge Plaza Phase 4 The Tribeca Penthouse Welcome to elevated living in the heart of downtown Ottawa. This stunning 2 bed + den, 2 bath penthouse offers an exceptional blend of luxury, comfort, and functionality with 1,415 sq ft of thoughtfully designed interior space and an impressive 480 sq ft private terrace showcasing panoramic views of the city skyline.Step inside to discover a bright, open-concept layout highlighted by floor-to-ceiling windows that flood the space with natural light. Rich hardwood flooring flows seamlessly throughout, adding warmth and sophistication to the contemporary design. The sleek, modern kitchen is a chefs dream complete with quartz countertops, stainless steel appliances, custom cabinetry, and an oversized island ideal for meal prep, casual dining, or entertaining guests.The spacious primary bedroom features generous closet space and a spa-inspired ensuite, while the second bedroom offers flexibility for family or guests. A separate den adds even more versatility, making it perfect for a home office, or a reading nook. Two beautifully appointed bathrooms round out the interior with premium finishes and timeless appeal. Located in the highly sought-after Claridge Plaza Phase 4, residents benefit from access to top-tier amenities including a fitness centre, rooftop terrace, party room, and 24/7 concierge service. For added convenience, this penthouse includes one underground parking space and a private storage locker. Don't miss this rare opportunity to own the prestigious Tribeca floor plan a perfect blend of style, space, and low-maintenance luxury living in the vibrant core of the city. CONDO FEES INCLUDE: Water , A/C, Heat, Building Insurance, Building Maintenance, Garbage Removal, Snow Removal, Common Areas Maintenance, Reserve Fund Allocation. Parking spot: P1 5, Storage Locker: Door behind the parking spot (id:61210)
RE/MAX Hallmark Realty Group
2701 - 195 Besserer Street
Ottawa, Ontario
Claridge Plaza Phase 4 The Tribeca Penthouse Welcome to elevated living in the heart of downtown Ottawa. This stunning 2 bed + den, 2 bath penthouse offers an exceptional blend of luxury, comfort, and functionality with 1,415 sq ft of thoughtfully designed interior space and an impressive 480 sq ft private terrace showcasing panoramic views of the city skyline.Step inside to discover a bright, open-concept layout highlighted by floor-to-ceiling windows that flood the space with natural light. Rich hardwood flooring flows seamlessly throughout, adding warmth and sophistication to the contemporary design. The sleek, modern kitchen is a chefs dream complete with quartz countertops, stainless steel appliances, custom cabinetry, and an oversized island ideal for meal prep, casual dining, or entertaining guests.The spacious primary bedroom features generous closet space and a spa-inspired ensuite, while the second bedroom offers flexibility for family or guests. A separate den adds even more versatility, making it perfect for a home office, or a reading nook. Two beautifully appointed bathrooms round out the interior with premium finishes and timeless appeal. Located in the highly sought-after Claridge Plaza Phase 4, residents benefit from access to top-tier amenities including a fitness centre, rooftop terrace, party room, and 24/7 concierge service. For added convenience, this penthouse includes one underground parking space and a private storage locker. Don't miss this rare opportunity to own the prestigious Tribeca floor plan a perfect blend of style, space, and low-maintenance luxury living in the vibrant core of the city. CONDO FEES INCLUDE: Water , A/C, Heat, Building Insurance, Building Maintenance, Garbage Removal, Snow Removal, Common Areas Maintenance, Reserve Fund Allocation. Parking spot: P1 5, Storage Locker: Door behind the parking spot (id:61210)
RE/MAX Hallmark Realty Group
1108 Merivale Road
Ottawa, Ontario
Client RemarksWelcome to 1108 Merivale Road a charming freehold semi-detached home offering space, comfort, and versatility in a central Ottawa location. The main floor features a bright layout with defined living, dining areas and a kitchen that opens to the dining space with a convenient breakfast bar perfect for casual meals or entertaining. Upstairs, you'll find three well-sized bedrooms and a full bathroom. The fully finished basement offers a large rec room and a second full bathroom ideal for guests, a home office, or additional living space. Step outside to enjoy a fully fenced backyard, perfect for summer gatherings or quiet relaxation. A dedicated parking space is included. Located close to transit, shopping, schools, and amenities, this home is a fantastic opportunity for first-time buyers, families, or investors. (id:61210)
RE/MAX Hallmark Realty Group
755 Bowercrest Crescent
Ottawa, Ontario
Be prepared to fall in love with 755 Bowercrest's Highland Model built in 2010. A beautifully maintained home offering style, comfort, and functionality in one of Riverside South's most desirable communities. The open-concept main level is bright and inviting with hardwood floors, pot lights, extended living room windows, soaring vaulted ceiling, granite counters, California shutters and eye-catching wood plank accent walls. The spacious kitchen features ample cabinetry and a sunny eating area with a patio door leading to the backyard. Upstairs you will find a spacious upper landing including a linen closet. Overlooking the backyard, the primary bedroom comes with a walk-in closet and a tastefully updated 3-piece ensuite bathroom. The two secondary bedrooms are a great size, both with ample closet space. The fully finished lower level provides a cozy family room with a gas fireplace, laundry room, and plenty of storage. UPDATES: professionally refinished kitchen cupboards, recent interior painting, newer quality carpeting in stairs and upper level, updated lighting throughout, landscaped backyard and more. Check out the satellite view to see this home's great location; close to schools, parks, walking trails, shopping, restaurants, and public transit, and the future LRT extension adding even more convenience, all just minutes from the Rideau River and major commuter routes. (id:61210)
RE/MAX Hallmark Realty Group

