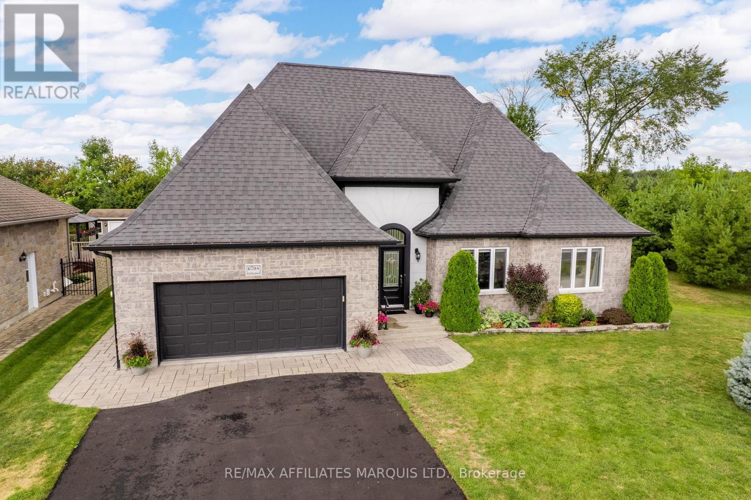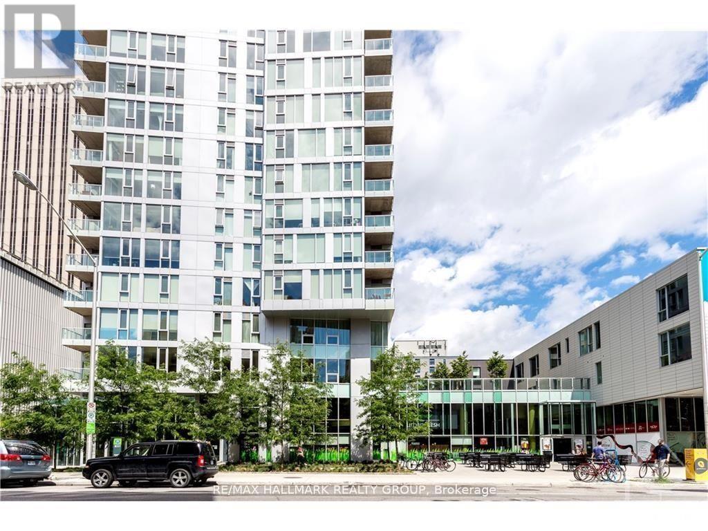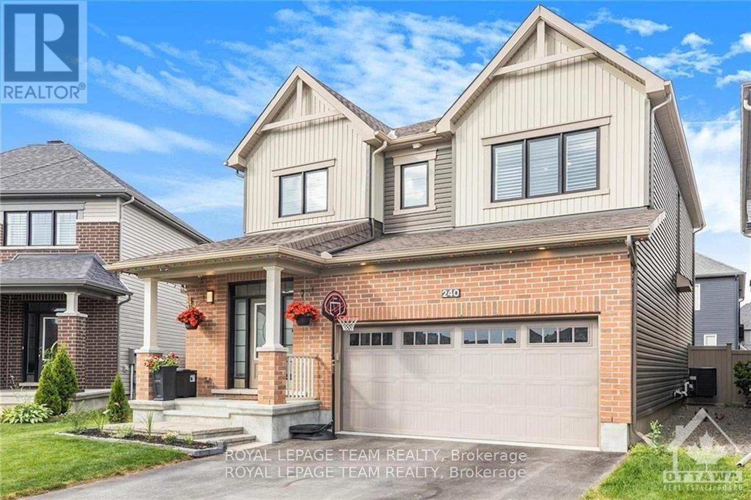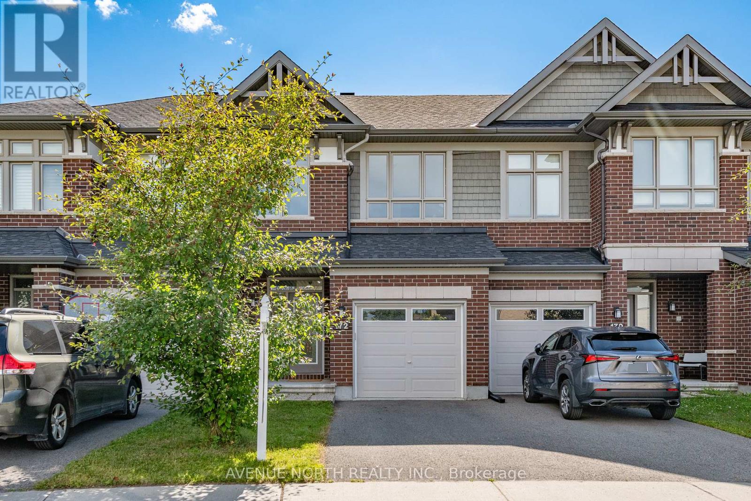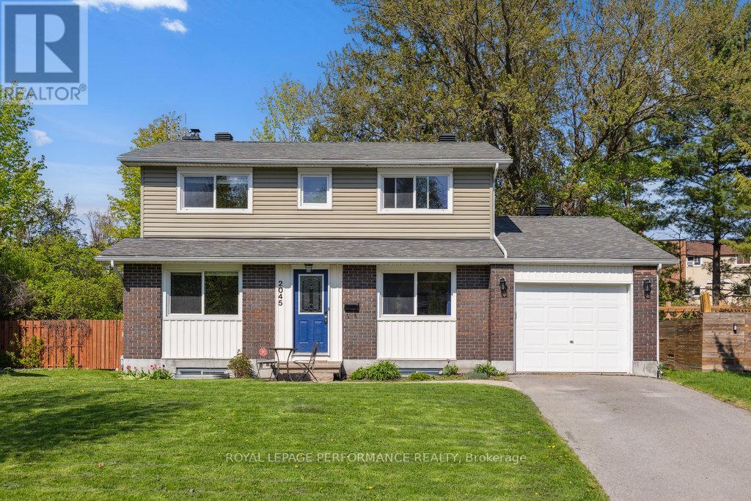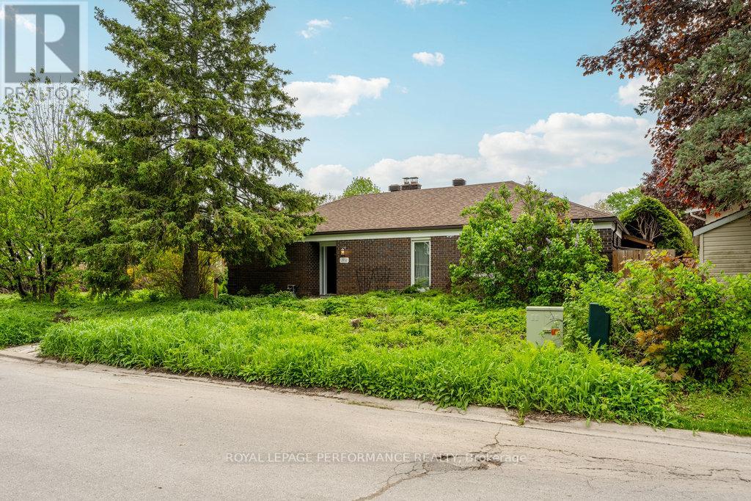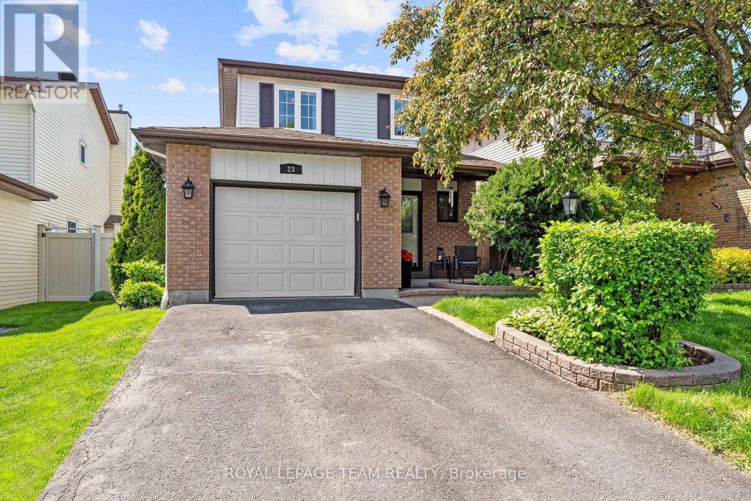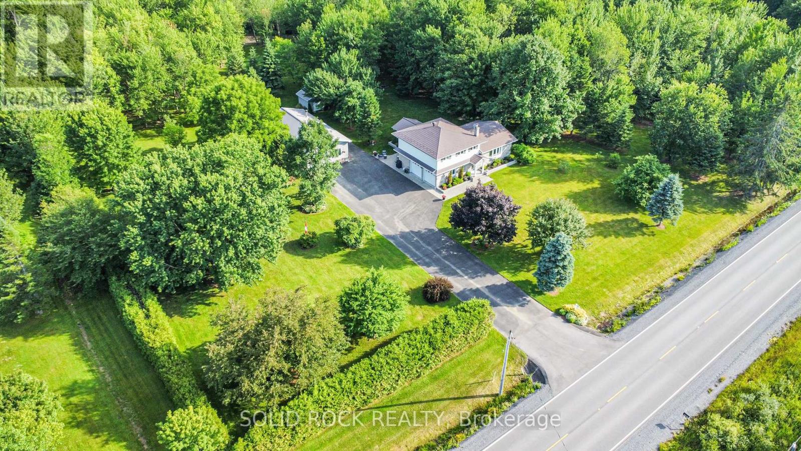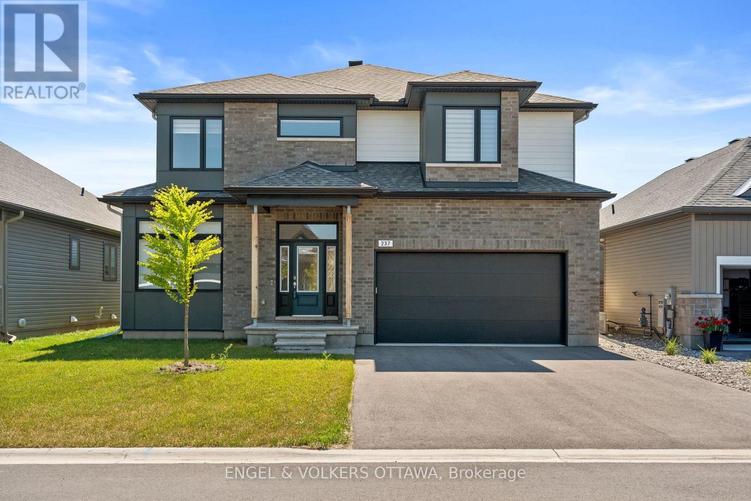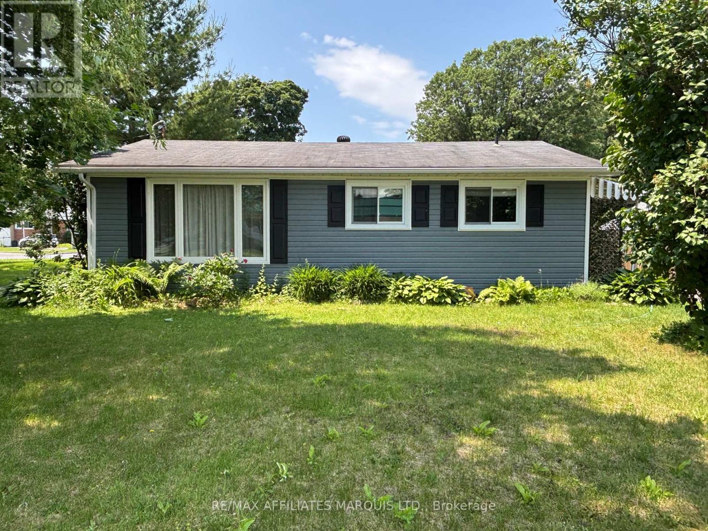1131 3rd Conc Dalhousie Road
Lanark Highlands, Ontario
Beautiful turn-key Triplex in peaceful Lanark Highlands. The former St. Andrew's United Church has been converted into an Energy Star Standard open concept apartment with 2 bedrooms. A gorgeous spiral, wrought iron staircase takes you up to the loft bedroom, 4 pc bath and 3 walk in closets. With its 17 ft ceiling, original hanging lights, church organ and 11 ft pew, the apartment nicely retains its heritage. All appliances are included. The former 600 sq ft Sunday School has been totally renovated into a well laid out 2 bedroom, 3 pc. bath, appliances included. The addition, bright and airy at 800 sq ft, has a beautiful fireplace and 3 sun domes. It is a 1 bedroom, 3 pc bath, stove included. Apartments 2 and 3 are occupied with very responsible, reliable renters. As of June 30th, the owner will reside in Apartment 1 and is very flexible on moving date. This fully renovated triplex exceeds all energy code standards, with a rating of 84. All new plumbing, with a 400 amp commercial electrical panel, serving the building and garage. The detached, heated 3 car garage could also be used for 2 cars and a workshop. A small pond and a 19ftx16ft, 3 level deck with hot tub, add to the appeal. Perfect for Investors, a homeowner wanting extra income, a multi-generational family or a double in-law suite. There are many lakes, golf courses, skiing and fishing opportunities in the area. Under 1/2 hour to historic Perth ON, one hour to Ottawa. Currently Apt 1 and 3 will be available to rent as of Oct 1st, 2025.One of a kind! (id:61210)
Homes & Cottages Unlimited Realty Inc.
6708 Yacht Boulevard
Cornwall, Ontario
Welcome to this elegant stone home in the sought-after Place St. Laurent Subdivision, offering a blend of comfort, functionality, and timeless appeal. The main floor features three bedrooms including a primary suite with a full 4-piece ensuite, along with an additional 3-piece bathroom. An open-concept design connects the bright living and dining areas to a beautifully appointed kitchen with granite countertops, abundant cabinetry, and direct access to the backyard. Convenient main-floor laundry, generous closet space, and an attached double garage add to the ease of everyday living. Downstairs, the finished lower level includes a theatre room, spacious recreation room, an additional bedroom, a 3-piece bathroom, utility room, and ample storage. Step outside from the dining area to enjoy a partially fenced yard with a hot tub and retractable awning perfect for relaxation or entertaining. Complete with natural gas heating and set in one of the areas most prestigious neighbourhoods, this home is a true standout. 24 hour irrevocable on all offers. (id:61210)
RE/MAX Affiliates Marquis Ltd.
505 - 179 Metcalfe Street
Ottawa, Ontario
Available immediately. Modern One Bedroom Condo + small den + parking in Prestigious Tribeca. Gleaming Hardwood, Granite Countertops, 6 Appliances Including In-Unit Laundry. Building has Farmboy grocery store on ground level, Walk to Parliament, Byward Market, Rideau Centre & Downtown. Includes Access to 'Tribeca Club', a Fitness Centre with Indoor Pool, Sauna, Exercise Rm & Private Lounge. Building Offers Security. Includes storage locker. Heat/AC/Water included, electricity extra at approx.$50/month. ***No pets please*** (id:61210)
RE/MAX Hallmark Realty Group
240 Saddleback Crescent
Ottawa, Ontario
Luxuriously appointed 5-bedroom, 4-bathroom home with a fully finished lower-level in-law suite, now available in sought-after Kanata Lakes. Multi-generational ready, and designed with family living in mind, this elegant home features quartz countertops, 9-foot ceilings, pot lights, quality ceramic and hardwood flooring, California shutters, and high-end pendant lights, ceiling fixtures, and ceiling fans. A spacious foyer welcomes you into the open-concept main level, where you'll find a bright great room with a cozy gas fireplace and custom tile feature wall, a chef's eat-in kitchen with stainless steel appliances and a large quartz island, a practical mudroom with garage access, and a sleek powder room, perfect for both everyday life and entertaining. A dramatic curved hardwood staircase leads upstairs to four generous bedrooms, including a luxurious primary suite with dual walk-in closets and a spa-like 4-piece ensuite. This level also features a second full bathroom and a convenient laundry room. The fully finished lower level is ideal for multigenerational living, nanny accommodations, or guests. It features a spacious recreation room with high-end engineered hardwood, top-quality finishes, and a quartz wet bar/kitchenette with custom cabinetry, induction stove, hood fan, and fridge. A private fifth bedroom or home office, third full bathroom, and second laundry area complete the space. Set on a quiet, family-friendly street, just steps to top-rated schools (Kanata Highlands PS, Earl of March SS, and All Saints HS), transit, parks, splash pads, pickle ball and tennis courts, and a soccer field. The fully fenced, landscaped backyard features a handy storage shed and a large deck ready for summer BBQs and relaxed evenings outdoors enjoying the sunset. Come make 240 Saddleback Crescent your new address! (id:61210)
Royal LePage Team Realty
172 Larimar Circle
Ottawa, Ontario
Welcome to 172 Larimar Circle, a beautifully maintained Richcraft Grafton townhome with NO REAR NEIGHBOURS nestled in the sought-after community of Riverside South. With a FULLY-FENCED yard complete with sunny south-west exposure, this home is a dream! This spacious 3-bedroom, 3-bathroom home with 1,939 square feet of living space offers a functional layout with a modern open-concept main floor, complete with stunning hardwood & ceramic flooring, and with 9 foot ceilings, ideal for both family living and entertaining. The kitchen features a walk-in pantry, stainless steel appliances, a centre island, and a breakfast bar ---- perfect for casual dining and hosting. The bright family room, complete with a cozy gas fireplace, overlooks your fully fenced backyard with lots of privacy. Upstairs, enjoy the convenience of second-floor laundry, a well-sized primary bedroom with a walk-in closet, and a 3-piece ensuite. The finished basement boasts a large recreation space offering endless potential. This is the perfect blend of comfort, style, and location. Only steps away from the LRT station, public transportation, shops, restaurants and more. Book your showing today! (id:61210)
Avenue North Realty Inc.
2045 Deerhurst Court
Ottawa, Ontario
Welcome to 2045 Deerhurst Court, nestled on a quiet cul-de-sac in the heart of sought-after Beacon Hill North. This spacious family home offers the perfect blend of comfort, convenience, and community, with top-rated schools, parks, and shops all within walking distance. Step inside to find a floor plan that checks every box. The main level features a formal living and dining room, perfect for entertaining, with a convenient passthrough to the kitchen. A cozy family room with a fireplace provides the perfect spot to unwind. You'll also find access to the attached single-car garage, a powder room, and a laundry area completing this level. Upstairs offers four generous bedrooms ideal for a growing family, home office, or guest rooms. The primary suite includes large windows, ample closet space, and a private 2-piece ensuite. A full bathroom serves the remaining bedrooms. The lower level is currently unfinished, offering a blank canvas to customize to your needs whether it's a rec room, gym, or additional storage space.Outside, the fully fenced backyard is a true highlight - featuring a large deck shaded by a beautiful, mature oak tree and surrounded by generous green space, its the perfect setting for family BBQs, entertaining guests, or simply unwinding in your own private oasis.Don't miss this opportunity to live in one of Ottawas most established and family-friendly neighbourhoods! (id:61210)
Royal LePage Performance Realty
3473 River Run Avenue
Ottawa, Ontario
Client RemarksNestled in a welcoming, family-friendly Barrhaven neighborhood, this charming detached single-family home offers the perfect blend of comfort and convenience. With 3 spacious bedrooms and 2.5 bathrooms, it's ideal for growing families looking for a place to call home.Step inside to discover upgraded kitchen appliances, including a brand-new fridge and a gas stove, perfect for family meals and gatherings. The home boasts fresh paint throughout and brand-new carpeting, creating a bright and welcoming atmosphere. The unfinished basement provides endless potential for customization to suit your family's needs.Outside, a relaxing hot tub awaits in the backyard, providing the perfect spot for unwinding. Located just minutes from the Minto Recreation Complex, which features two rinks, a gym, an indoor pool, and outdoor soccer and football facilities, this home is perfectly positioned for active family life. Youll also find many nearby parks and the scenic Jock River, offering plenty of outdoor adventures.Dont miss out on this wonderful opportunity to join a vibrant, family-friendly community with a home thats ready for you to make your own! (id:61210)
Exp Realty
1932 Marquis Avenue
Ottawa, Ontario
A family home with income potential in the sought-after Beaconwood neighbourhood of east Ottawa. This Minto built bungalow features 3 bedrooms, 2.5 baths, and a spacious main floor with engineered hardwood, a bright kitchen, and convenient garage access. The basement, with its separate entrance, includes a kitchenette, large rec room, and multiple additional finished areas, ideal for rental income or even an in-law suite. Situated on a large 71 x 100 lot, the private backyard retreat boasts lush gardens and ample space for entertaining. Located near top-rated schools, parks, shopping, and with easy access to Blair Station and downtown Ottawa, this home offers a unique blend of comfort, convenience, and opportunity. Visit Nickfundytus.ca for more details, including floor plans and a pre-list inspection. Your dream home awaits, book your showing today! (id:61210)
Royal LePage Performance Realty
23 Glacier Street
Ottawa, Ontario
This beautifully updated 3 bedroom, 3 bath in family friendly Barrhaven is ideally located, enjoying no front or rear neighbours. The main level has been beautifully renovated, with added windows to allow light to pour in. The living room features a gas fireplace with a stunning stone feature wall. You will find the same stone throughout the house, for a cohesive aesthetic. The home is immaculate - with brand new carpets and upgrades throughout. Upstairs find an over-sized primary bedroom with walk-in closet and ensuite, and two additional bedrooms. Enjoy the privacy of the backyard, which is backing on to a walking path. Close to Farm Boy, shopping, bike paths, schools and parks. Don't miss this chance to make this home yours. 24 hour irrevocable on all offers. (id:61210)
Royal LePage Team Realty
2278 Russland Road E
Russell, Ontario
15 MINUTES FROM OTTAWA WITH EASY ACCESS OFF 417 HWY.DREAM PROPERTY WITH CLOSE TO 5 ACRE WOODED LOT WITH SUGAR BUSH .COMPLETELY RENOVATED HOME-WITH 24X24 DOUBLE ATTACHED GARAGE,24x48 HEATED SHOP WITH HOIST(11 FT. CEILINGS AND 10 FT. DOORS),33x44 STEEL DOME,SINGLE GARAGE USED AS SUGAR SHACK AND 10X10 GARDEN SHED.RECENT RENOVATIONS iINCLUDE COLD CLIMATE MITSUBISHI -30,HEAT PUMP CENTRAL AIR,OVERSIZED WATER HEATER,METAL SHINGLE ROOF, FRONT STONE FACIA AND BRICK ALL AROUND,HUGE PAVED DRIVEWAY,METAL SHINGLE ROOF,EXTENSIVE LANDSCAPE WITH RAISED STONE FLOWER BEDS ,INTERLOCK PATIOS AND WALKWAYS,HOME ALSO HAS UPDATED WINDOWS ALL AROUND, FLOORING WITH HARDWOOD AND CERAMIC.MAPLE KITCHEN CANINETS,GRANITE COUNTER TOPS,CROWN MOULDINGS,UPDATED LIGHT FIXTURE AND GRANITE BATH ROOM COUNTERS .LARGE ENCLOSED 3 SEASON SUNROOM WITH HOT TUB,COUNTRY LIVING AT ITS BEST.MAIN SHOP HAD-BEEN SERVICED WITH 2ND METER AND UNDERGROUND WIRING IS STILL AVAILABLE FOR COMMERCIAL APPLICATION. PROPANE LINES IN KITCHEN FOR STOVE/FIREPLACE IN DOWNSTAIRS FAMILY ROOM ARE UNUSED CAN BE CONNECTED TO PROPANE TANK (id:61210)
Solid Rock Realty
237 Kinderwood Way
North Grenville, Ontario
Welcome to this stunning executive 6-bedroom, 5-bathroom home in the prestigious golf course community of Equinelle. Boasting over 4500 sq feet of luxurious living space, this is the largest of the homes available through EQ and is perfect for extended or multi-generational families.The main level features soaring 10 ft ceilings, pot lighting, expansive windows with automated blinds & spacious great room and dining areas - ideal for entertaining. The chef's kitchen is a true highlight, complete with sleek quartz countertops, smart appliances including built-in double ovens, an induction cooktop & butler's pantry, perfect for culinary enthusiasts. A main floor bedroom/office with direct access to a full bath adds convenience and versatility. The primary suite is a private retreat, offering two walk-in closets & 5-piece ensuite bath. Three additional bedrooms each with walk-in closets are located on this level, including one with an ensuite bath. The other two share a Jack-and-Jill. Second floor laundry room adds extra convenience for busy households. Finished basement offering even more living space, with a large recreation room, an additional bedroom, and a full bath perfect for guests or an independent living area. Additional hidden features include Generac system, rough-in for central vac and electric car charging station. Southwest facing backyard for enjoyable sunset views. A true combination of formal elegance, inviting atmosphere and family-friendly features, this home is filled with natural light and offers everything needed for comfortable, luxury living. Some photos have been virtually staged. (id:61210)
Engel & Volkers Ottawa
1005 Osborne Avenue
Cornwall, Ontario
Welcome to this cozy and updated bungalow, nestled in a quiet, family friendly and sought after part of Riverdale. This 3-bedroom home features a nice living room with large windows and an electric fireplace, a modern eat-in kitchen with included appliances, and a very nice 4pc bathroom. This home has been thoughtfully updated and well maintained, with several recent updates, including, flooring, a modern galley kitchen, refreshed 4-piece bathroom, new siding, front and back decks, and both exterior doors (all completed in 2020). All 4 appliances (2023) are included, plus a new dishwasher (June 2025). Private and fenced backyard featuring a patio, utility shed, and an underground electric dog fence that surrounds the entire property. The basement walls were spray-foamed in 2017 for added efficiency. Clean, efficient, and move-in ready, this home is ideal for first-time buyers, down-sizers, or anyone looking for easy living in a great location. Quick possession available! (id:61210)
RE/MAX Affiliates Marquis Ltd.


