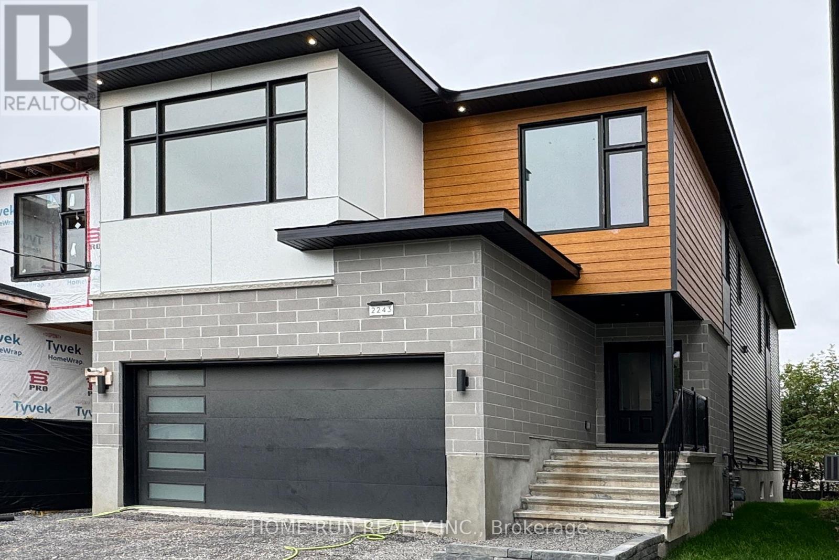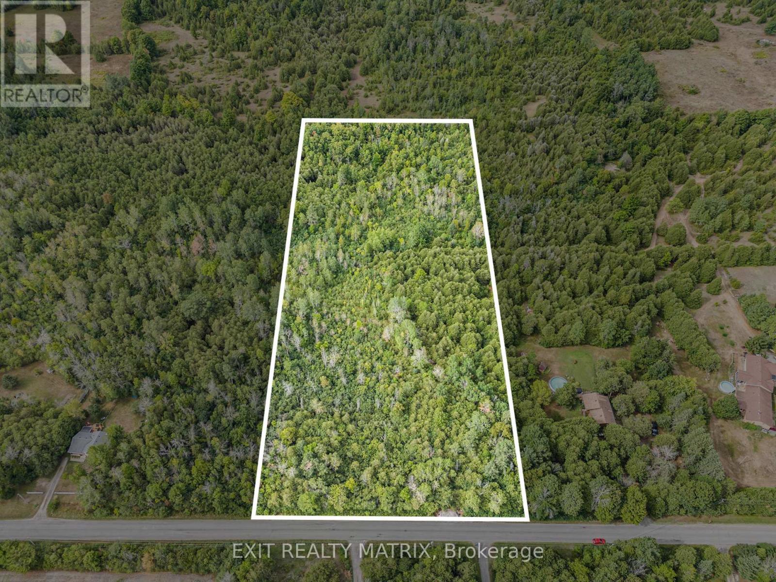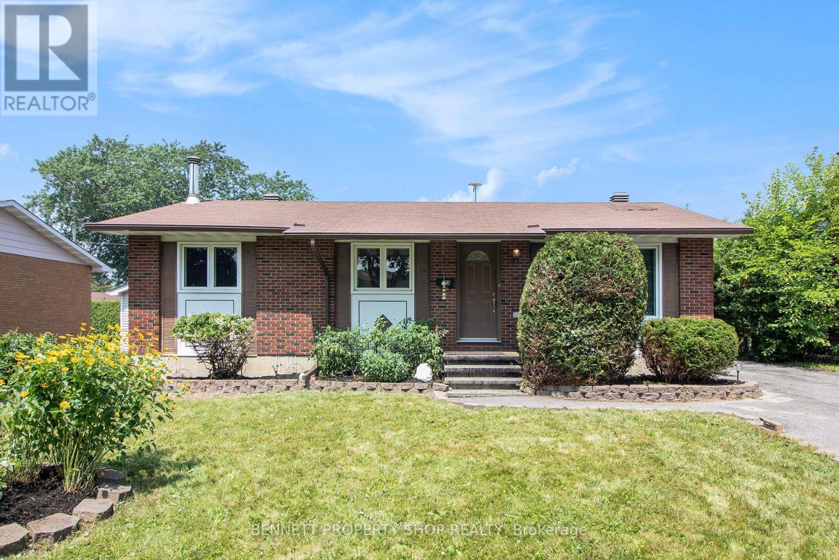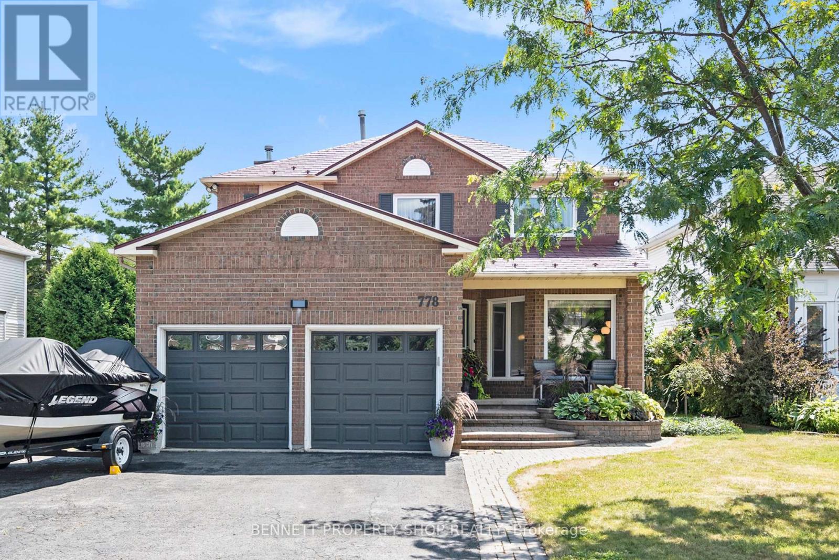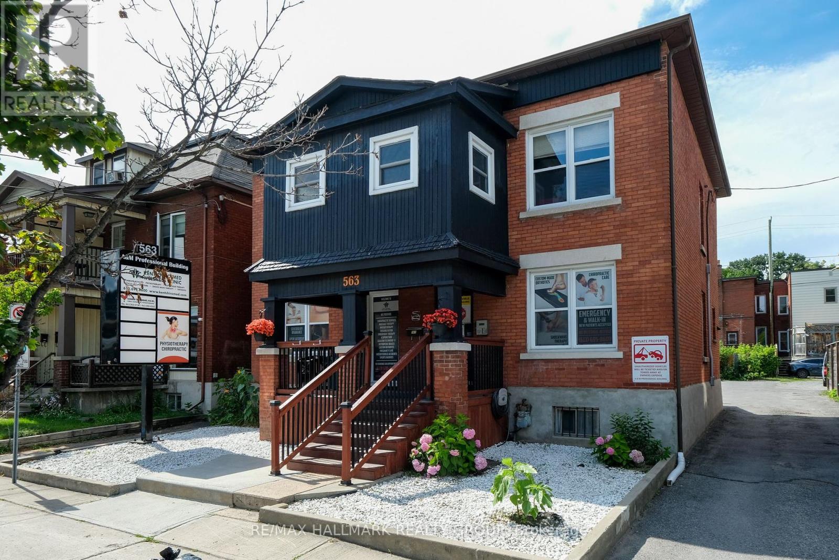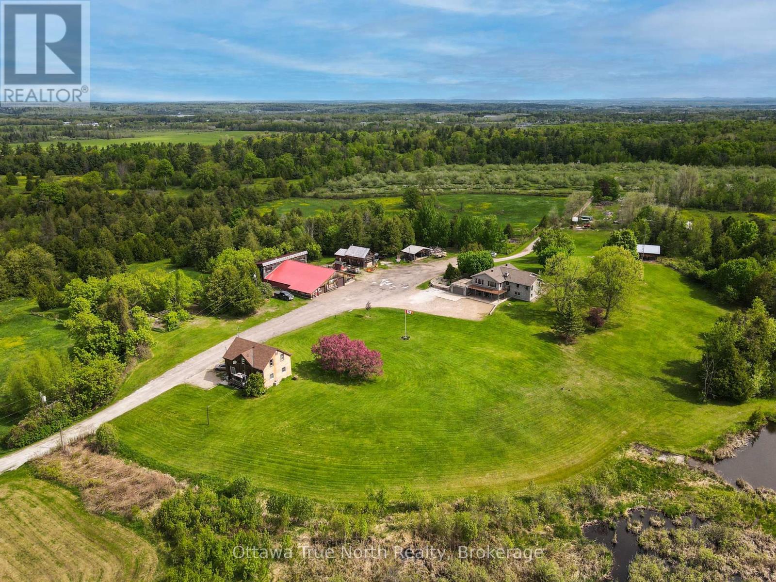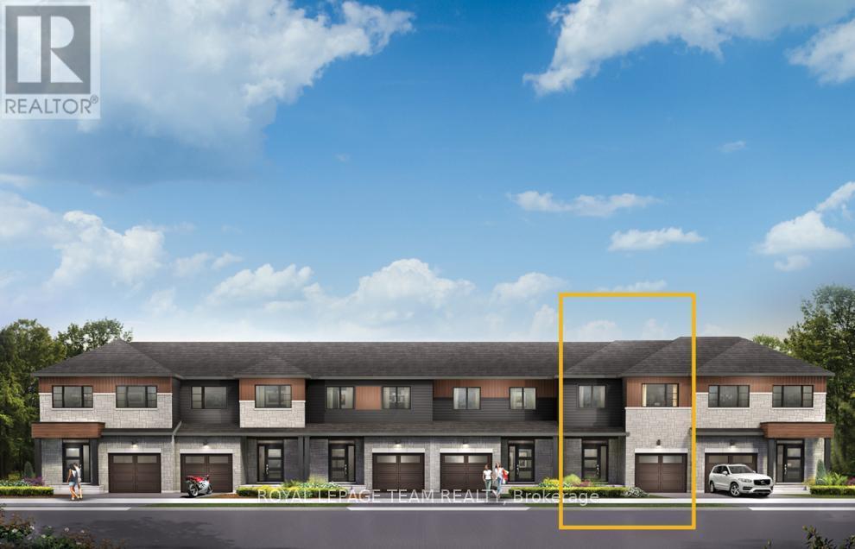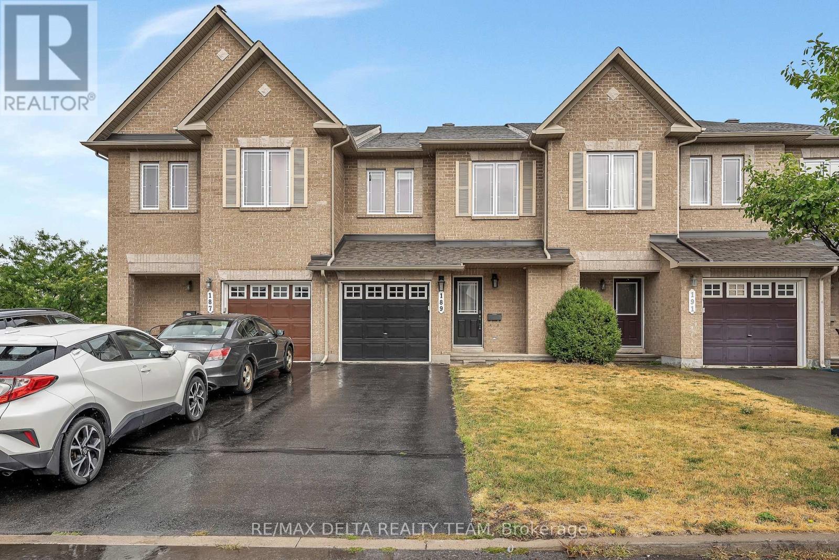2243 Page Road
Ottawa, Ontario
Flooring: Tile, Flooring: Hardwood, [INC. LEGAL SDU] Welcome to this beautifully crafted, newly built dream home at Chapel Hill! Over 4,500 sq ft of total living space. a double garage & a long driveway offering ample parking. The main floor features a stunning nearly 20-foot-high open living space that bathes the home in natural light, accompanied by a bright dining area and open concept kitchen. The 9-foot ceilings throughout creates a sense of spaciousness and elegance. On the second floor, you'll find 4 generously sized bedrooms, including a luxurious primary suite with a walk-in closet. A conveniently located laundry room adds to the functionality of this well-designed level. The fully finished lower level houses a legal secondary dwelling unit, complete with two spacious bedrooms, a full kitchen, a bathroom, and its own laundry facilities. Perfect for multiGEN. living or rental income. in one of Orleans' most desirable neighborhoods, enjoy proximity to transit, schools, and parks! WITH NEW BUILD TARION. (id:61210)
Home Run Realty Inc.
342 Donoghue Road
North Grenville, Ontario
Here's your opportunity to own 7.36 acres of residential building land close to the 416 and Kemptville. Build your dream home. Zoned RU. Abilitiy to severance is under review. Walk the property with permisson from the listing agent only. Seller is not responsible should any injuries occur. (id:61210)
Exit Realty Matrix
303 Gleneagles Avenue
Ottawa, Ontario
This spacious all-brick bungalow is centrally located in the family-friendly Queenwood Heights neighbourhood within walking distance to schools. The location is ideal, with minutes to Place D'Orleans, Innes Road Shops, Ray Friel Recreation Complex, and a few steps away from peaceful, forested walking trails. The interior's open concept living allows for light to shine through, creating a bright and cozy space. With a side door entry, this home is perfectly suited for intergenerational living or for those looking for rental income with a secondary dwelling unit (SDU). Need a workshop, studio, extra storage space, the oversized HEATED garage with WATER hook up has you covered! Enjoy outdoor privacy in the mature backyard, complete with a deck for entertaining or relaxing. Don't miss out on this gem in a sought-after community. (id:61210)
Bennett Property Shop Realty
778 Montcrest Drive
Ottawa, Ontario
This sophisticated home is sure to impress, and its spacious foyer with circular hardwood staircase is a great start! Entertainment-sized living and dining rooms can easily accommodate large gatherings, and the kitchen eating area brings the outdoors in with its expansive windows overlooking the yard. The family room is the hub of the home; it is centrally located and offers a built-in desk nook, making work at home a breeze. Flexibility, accessibility, and multi-generational living are exceptional features of this home's main floor layout. The den can be used as an office or bedroom, the bathroom has a large walk-in shower great for people or pets, and there is a lift in the garage to accommodate all mobilities. The spacious primary suite offers a true retreat. You will love the walk-in closet, spa-like ensuite, and sun-filled sitting area. In the expansive lower level, there is ample room for additional living space, an area for games and play, exercise/gym, or an additional bedroom. You can enjoy the outdoors from the front patio or in the fenced backyard, perfect for relaxation/entertaining, featuring an accessible deck, lush gardens, hot tub, a dining area, and an outdoor living room. This mature and sought-after area is a great place to raise a family that is minutes to: schools, parks, walking/bike paths, transit and LRT. Make this your new dream home! (id:61210)
Bennett Property Shop Realty
22 - 563 Gladstone Avenue
Ottawa, Ontario
Beautifully renovated turnkey office on the second level of a detached professional office building. Located in Centretown, close to transit, little Italy, shopping and Chinatown. Unit shares bathroom, kitchen and meeting room(by appointment). Included in the rent is c/air, building insurance, cleaning, heat, hydro. garbage removal, general maintenance & repair. Unit features overhead light, commercial grade carpet and picture window. Ideal for professional use such as a Chiropractor, RHT, Acupuncture, Physiotherapy, Social work, Accounting, Legal or speech and language therapy. (id:61210)
RE/MAX Hallmark Realty Group
D - 1119 Stittsville Main Street
Ottawa, Ontario
Enjoy the open-concept layout of the living, dining, and kitchen areas perfect for entertaining and everyday living. The spacious kitchen has a breakfast bar, walk-in pantry, stainless steel appliances, and convenient ensuite laundry. A wall of windows offers views of the private terrace, providing easy access for BBQing, relaxing, or tending to your large garden bed. Located in a fantastic neighborhood, close to shops, restaurants, green spaces, and transit, this home truly combines comfort, style, and convenience. (id:61210)
Bennett Property Shop Realty
3376 Burnstown Road
Horton, Ontario
This is your opportunity to purchase a very busy and highly regarded Apple Orchard in the heart of the Ottawa Valley! This family business has been in operation for over 60+ yrs. The property sits on 154+ acres, with over 5,000 apple trees producing MacIntosh, Lobo and Empire apples. There is also much more room to Expand and add additional orchards, product lines and services. The property has an 'Apple Store' for the sale of the products, which is very busy during the fall months, and they cell apple cider year round. They have recently purchased a large apple press that can be used for the production of Hard Cider! Another major income stream potential for the new owners. This beautiful spot has been the backdrop for Weddings and events too! The main 'stone' residence was built in 2010 and has 3428 sf of finished living space. Plus there is a secondary residence used as an income property with 2 apartments. There are numerous out buildings/shops/barns; a lake, 3 wells and 2 septic systems. So many options here. This can be your family business!!! Outdoor Wood furnace supplies 99% of the main home's heat source. Propane furnace for back up. Too many details to list here. Reach out for more detailed info. Pre-qualified buyers only. 24 hr notice for all showings. 48 hr irrevocable on ALL offers. (id:61210)
Royal LePage Integrity Realty
638 West Point Drive
Drummond/north Elmsley, Ontario
Stunning newer spacious (3780 sq ft) WATERFRONT WALK-OUT bungalow located in the exclusive community of West Point Estates, positioned on a private 2-acre lot on the Prestigious BIG RIDEAU LAKE was designed for lakeside living. Enjoy breathtaking South-East-facing views from the 52-ft walk-out deck with gazebo and appreciate the convenience of three sets of patio doors leading to the water on each level. The open-concept main level features oak hardwood floors, a spacious family room with vaulted 17'4" ceilings, and a focal stone gas fireplace. The chef's kitchen includes stainless steel appliances, granite peninsula & coffee bar, commercial full-depth fridge/freezer, built-in microwave and oven, freestanding gas range with warming drawer and eating area all with water views. The primary bedroom offers direct deck access, a walk-in closet, and a luxurious ensuite with vessel sinks, a freestanding tub, and a glass shower. Host additional guests or enjoy working from home in the huge main-floor den with 16-ft ceilings, views of the Big Rideau & King Murphy bed with custom shelving which adds versatility. The walk-out lower level features durable luxury vinyl plank flooring, two large waterside bedrooms, a full bathroom, a recreation room with bar and kegerator, ample storage, and access to the large yard with apple trees & play structure. Highlighted features include R9 exterior walls, generator panel with transfer switch, FIBRE INTERNET, firepit for quality time with family and a propane BBQ with hookup. The oversized 47 x 27 ft 3-car garage includes two 8-ft doors, a 10-ft door, 12-ft ceilings, natural light, and a 27x12 ft loft with windows to the front and rear, offering additional possibilities. Private dock with electric pedestal, over-sized composite storage shed, and abundant parking make this property a pleasure for the avid boater. Don't miss a rare opportunity to own a move-in-ready, energy-efficient waterfront home on one of Ontario's most desirable lakes (id:61210)
Bennett Property Shop Realty
2729 Crows Nest Private Lane
North Stormont, Ontario
Nestled in a beautiful wooded setting with fruit trees, blueberry bushes, and plenty of wildlife including birds, deer, and turkeys. This six-year-old modular home offers both tranquility and convenience. The property sits on a gentle hill that provides excellent water drainage, while being ideally located just 20 minutes from Cornwall, 45 minutes from Ottawa, and an hour from Montreal. Inside, you'll find luxury waterproof vinyl flooring, a propane stove with monthly costs averaging $150, and electricity costs of approximately $120. The home is equipped with a high-efficiency Venmar AVS HRV air exchanger, a water treatment system (O.R.O.), and a brand-new Generac backup system valued at $15,000, ensuring comfort and peace of mind. The exterior is equally impressive, featuring a front porch built on a Goliath Screw Pile System guaranteed against movement with Heat Trace, for the roof over the front poach to prevent snow from falling on you, a newer back porch added just two years ago, and a 14' x 28' detached garage with a Heated Propane Forced Heater to keep you warm, paved driveway, a 12' x 12' gazebo with electrical outlets provides the perfect outdoor retreat, while other recent updates include new toilets installed two years ago. Heat Trace is also under the home on the main waterline. The current land lease is $174 per month. With its combination of modern upgrades, reliable systems, and natural surroundings, this property is a rare opportunity to enjoy both country living and easy access to city amenities. (id:61210)
Decoste Realty Inc.
118 Hill Street
Mississippi Mills, Ontario
Discover the charm of this Appleton "storybook" home, where history, warmth, and comfort come together in a cozy village setting. This unique home features delightful outdoor spaces, including a welcoming front porch perfect for enjoying a good book with a cup of coffee, expansive grounds for play or gardening, a covered BBQ area, and a mini barn for storage. Inside, elegant wood flooring, grand windows, and a country kitchen set the stage for family gatherings and game nights. The spacious formal dining room and inviting living room are ideal for entertaining, while the second level offers three bedrooms, a bonus family room/playroom, and an adorable mini office or kids' reading nook. Nestled along the Mississippi River, Appleton provides a boat and paddleboard launch area, a nearby park, and proximity to Carleton Place and Almonte for all your amenities. This charming home in Appleton is perfect for creating lasting memories with family and friends.24 hour irrevocable on all offers (id:61210)
Innovation Realty Ltd
658 Moonglade Crescent
Ottawa, Ontario
Get growing in the Montgomery Executive Townhome. Spread out in this 4-bedroom home, featuring an open main floor that flows seamlessly from the dining room and living room to the spacious kitchen. The second floor features all 4 bedrooms, 2 bathrooms and the laundry room. The primary bedroom includes a 3-piece ensuite and a spacious walk-in closet, while the basement features a finished rec room. Make the Montgomery your new home in Riversbend at Harmony, Barrhaven. June 9th 2026 occupancy! (id:61210)
Royal LePage Team Realty
189 Tapley Place
Ottawa, Ontario
Located on a quiet street in the sought-after Avalon community, this stunning Freshly Painted Minto Manhattan townhome sits on a premium lot offering both privacy and charm. Step into the bright and spacious open-concept main level, featuring hardwood floors and a modern, neutral color palette. The combined living and dining areas flow seamlessly into the stylish kitchen perfect for entertaining. The kitchen is equipped with stainless steel appliances, plenty of counter space, and a sunny eating area that's ideal for casual meals. A striking spiral staircase leads to the second level, where you'll find a generous primary bedroom complete with a walk-in closet and a luxurious 4-piece ensuite, including a relaxing soaker tub. Two additional well-sized bedrooms and a full family bathroom provide ample space for the whole family. The fully finished lower level offers a cozy family room with a large window and natural gas fireplace ideal for movie nights or relaxing evenings. Don't miss the opportunity to own this beautifully updated home in a family-friendly neighborhood close to parks, schools, shopping, and transit. New Roof 2025, Hardwood on main level 2025. (id:61210)
RE/MAX Delta Realty Team

