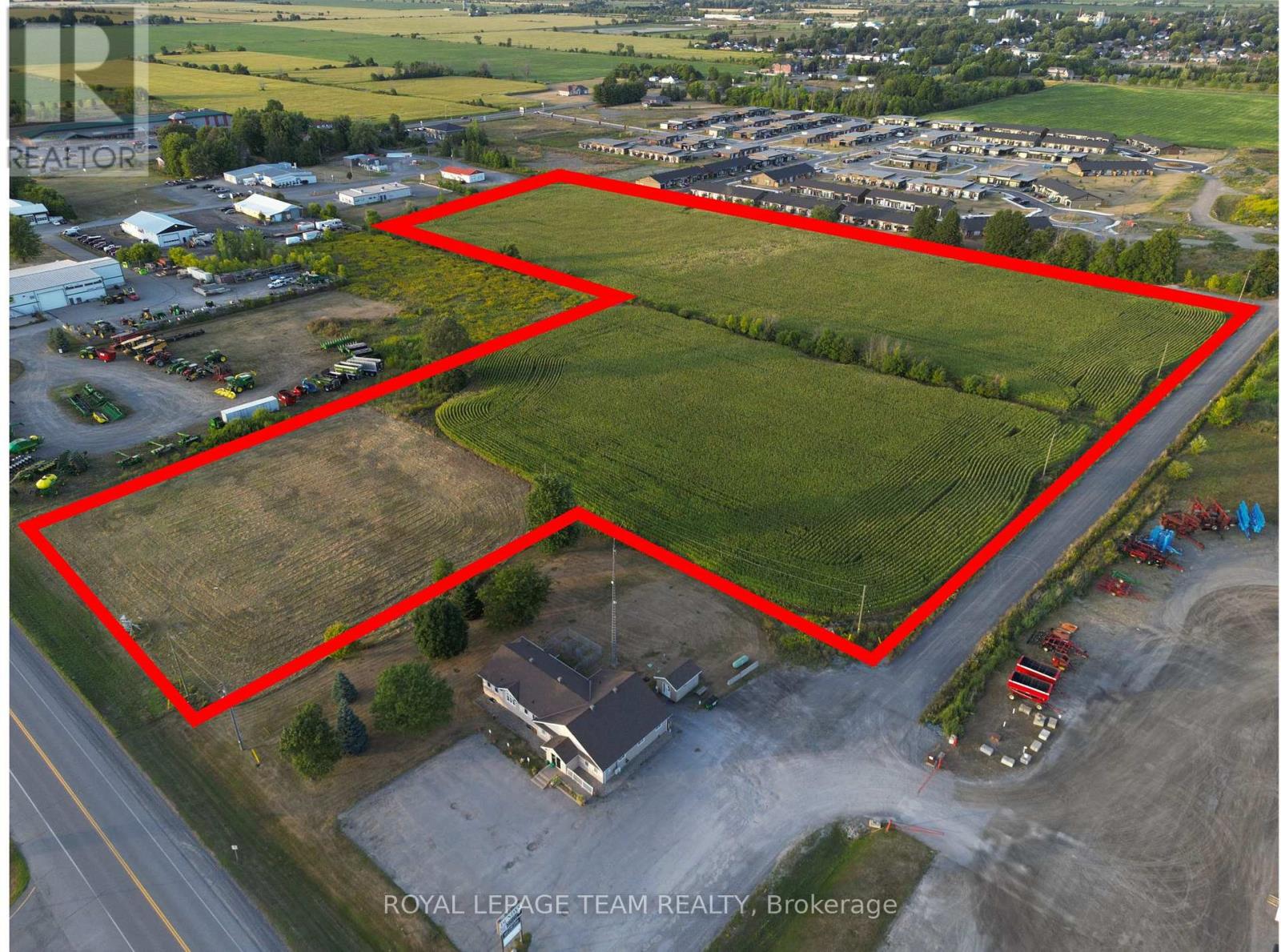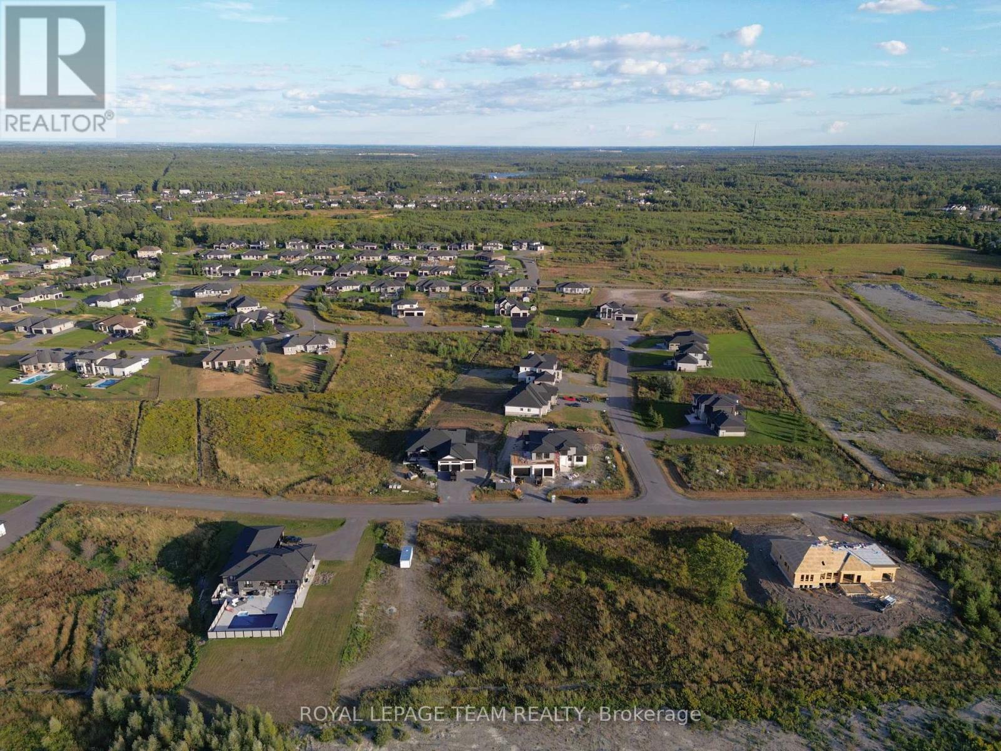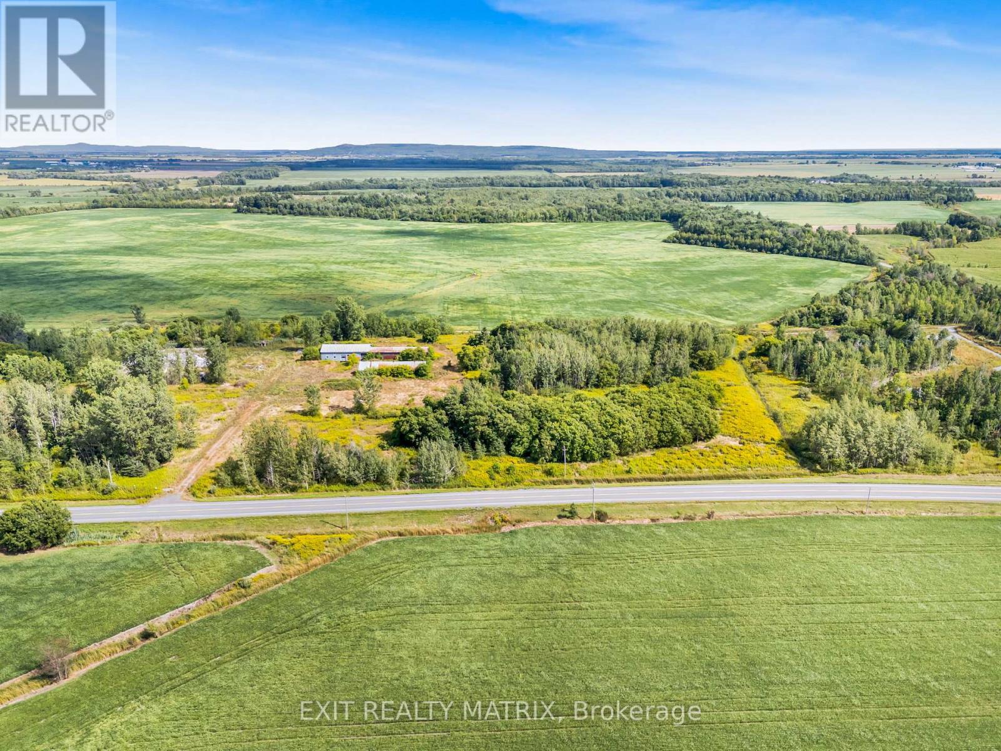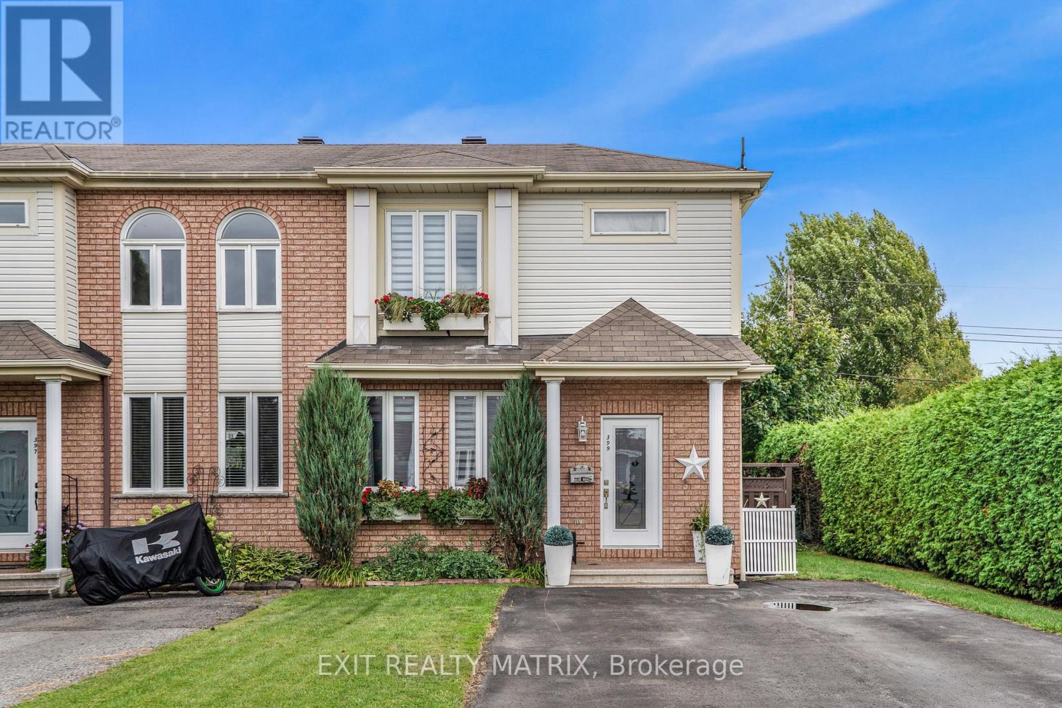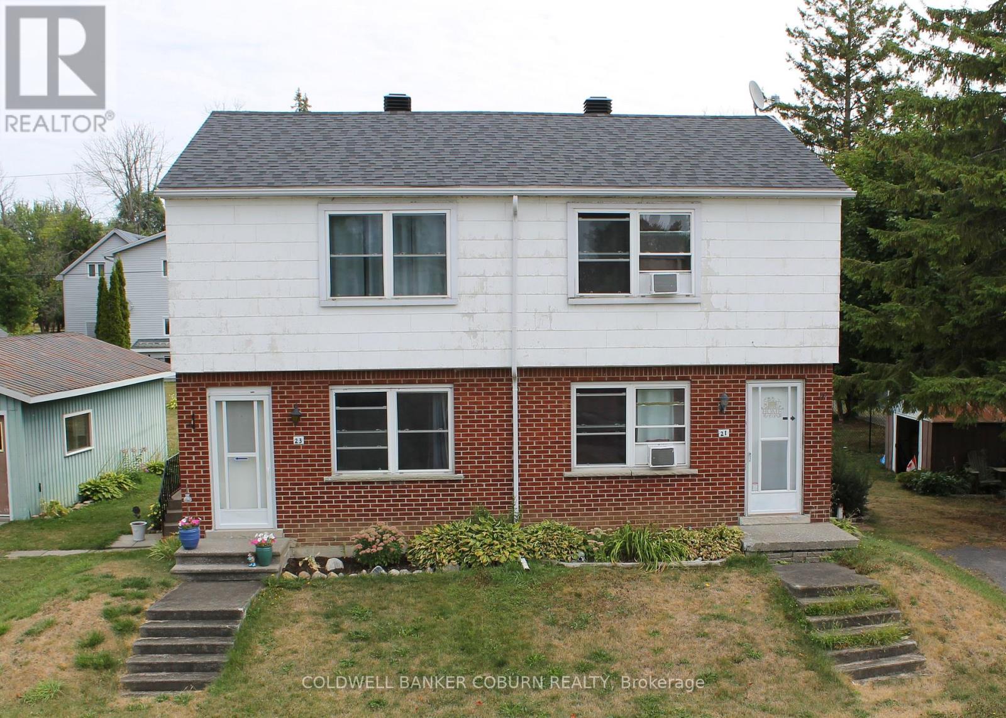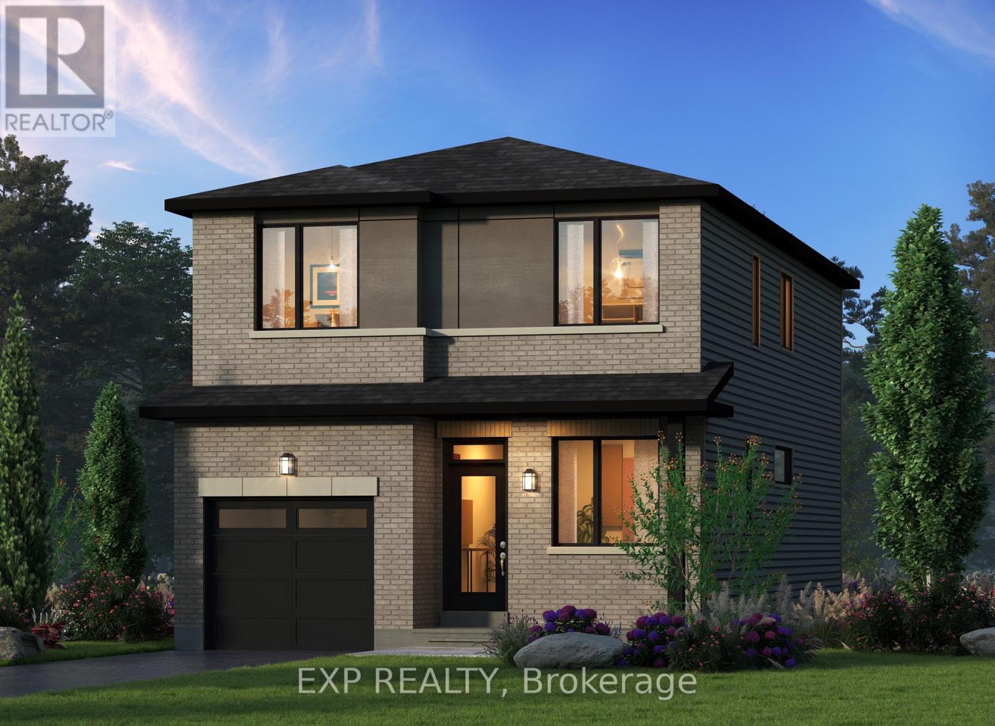1494 Mclachlan Road
Mcnab/braeside, Ontario
Country Living at Its Best Welcome to this stylish bungalow on a spacious country lot just minutes from White Lake. A timber frame entry creates a warm welcome, while a detached double-car heated garage and workshop add convenience. Inside, the cozy living room features a pellet stove, perfect for winter nights. The open-concept kitchen offers ample cabinetry, generous counter space, and a functional island, flowing seamlessly into the dining area. From here, step out to the expansive back deck an ideal space for barbecues and gatherings. The main level includes three comfortable bedrooms and a full bath with a cheater ensuite to the primary. Downstairs, enjoy a finished rec room, modern laundry, and plenty of storage and workshop space. Extensive updates provide peace of mind, including a new furnace, hot water tank, and roof in 2017; foundation waterproofing, drainage, and three decks in 2018; siding, eaves, windows and doors, a woodshop addition, enlarged basement windows with wells, and upgraded electrical service to the garage in 2020; timber frame entry, fencing, and water softener in 2022; central air in 2023; and pellet stove, fridge, and stove in 2024.With nothing left to do but move in and enjoy, this home offers the perfect blend of country charm and modern comfort.24-hour irrevocable on all offers as per Form 244. (id:61210)
RE/MAX Absolute Realty Inc.
503 - 354 Gladstone Avenue
Ottawa, Ontario
Welcome to the coveted London model, an open-concept 1-bedroom + den apartment offering modern living in one of Centretown's most vibrant locations. Featuring floor-to-ceiling windows, sleek and clean finishes this sun-drenched unit offers views of the courtyard from the main living area.The thoughtfully designed den is perfect for a home office or guest space, while the kitchen boasts stainless steel appliances and a contemporary aesthetic.Enjoy the convenience of walkable downtown living with Starbucks, Shoppers Drug Mart, and the LCBO just downstairs. Building amenities include a fully equipped fitness centre, a beautifully landscaped courtyard gardens with gas BBQ's free for use, and a bookable party room with home theatre, kitchen and games lounge. STORAGE LOCKER INCLUDED. Heat and water included in the rental rate. Don't miss your chance to call this exceptional apartment home! (id:61210)
Real Broker Ontario Ltd.
221 Santiago Street
Carleton Place, Ontario
Looking for a Detached Home in Carleton Place? Look No Further ! Welcome to 221 Santiago Street, a fabulous 3-bedroom, 4-bathroom detached home that offers the perfect blend of comfort, style, and functionality. Step inside to discover spacious living areas and thoughtful finishes throughout. The large open-concept main floor is designed for today's lifestylefeaturing gleaming hardwood floors and a cosy gas fireplace that creates a warm and inviting atmosphere. Upstairs, you'll find a generous primary suite complete with a walk-in closet and a spacious en-suite bathroom. Two additional bedrooms, a large family bathroom, and the convenience of an upper-level laundry room complete the second floor. The fully finished lower level offers even more living space with a bright family room, a dedicated office area, and an additional bathroom. Large windows ensure the space is well-lit and welcoming. Outside, enjoy a beautifully landscaped backyard perfect for entertaining, relaxing, or soaking up the summer sun. Located in a sought-after neighbourhood, this home is just a short walk to Carleton Place's vibrant restaurants, shopping, and amenities. A true gem in a growing and family-friendly community, don't miss your chance to call this home! (id:61210)
Royal LePage Team Realty
629 Brome Crescent
Ottawa, Ontario
WELCOME HOME TO THIS UPDATED 3 BED & 2.5 BATH TOWN WITH A LANDSCAPED REAR YARD & FINISHED BASEMENT IN THE HEART OF ORLÉANS! Step inside to a welcoming front entry with a convenient powder room, leading into a stylishly renovated kitchen (2022) complete with modern cabinetry, backsplash, and stainless steel appliances. The open-concept living and dining areas are filled with natural light and feature a cozy wood-burning fireplace; the perfect spot to gather with family and friends. Upstairs, the spacious primary bedroom offers a walk-in closet and ensuite with updated vanity (2021), while two additional bedrooms share a refreshed full bathroom. Enjoy the practicality of a second-floor laundry room with newer Samsung washer and dryer. The fully finished basement provides an inviting family room designed for movie nights, complete with projector, screen, and an electric fireplace. Step outside to your fully fenced backyard oasis with deck (2021), gazebo, and garden space; ideal for entertaining or relaxing. Parking is a breeze with an attached garage and 2 car driveway. Located in a family-friendly community close to schools, parks, shopping, and transit, this home offers the perfect blend of comfort, style, and convenience. Don't miss this one of a kind opportunity - schedule your private showing today! UPDATES INCLUDE: HIGH EFF FURNACE & OWNED HWT (2024), ROOF W/LIFETIME WARRANTY (2020), AC (2021), LANEWAY (2024). 24 hr irrev. on all offers. (id:61210)
Exp Realty
2227 County Road 31 Road
North Dundas, Ontario
An exceptional opportunity awaits with this 12.72 acre parcel ideally located in the growing community of Winchester, Ontario. With high-visibility frontage along County Rd 31, the property offers valuable commercial zoning along County Rd 31 perfect for retail, office, or service-based businesses while the rear portion is zoned industrial, providing flexibility for a wide range of uses. Whether you're looking to establish a new business hub, expand your operations, or invest in a strategic development opportunity, this property offers both exposure and functionality. Some uses but not limited to clinic, office, restaurant, retail, vehicle sales, light manufacturing, warehouse, etc. Buyer to do their own due diligence. (id:61210)
Royal LePage Team Realty
6750 Still Meadow Way
Ottawa, Ontario
Spacious 0.501 acre building lot offers the perfect canvas for your custom-designed residence. With ample space for creating your ideal home, whether you envision a modern masterpiece, a charming country retreat, or a traditional family abode, the possibilities are endless on this expansive half-acre lot. Situated in the highly sought-after Quinn Farm, Greely. With convenient access to local amenities, schools, parks, and recreational facilities, you'll enjoy a blend of suburban tranquility and urban convenience. Subject to subdivision covenants. Plans available with purchase. 24 hour irrevocable on offers. (id:61210)
Royal LePage Team Realty
5675 County Rd 14 Road
East Hawkesbury, Ontario
Rare 10-Acre Industrial Opportunity in East Hawkesbury. Located on a county road just minutes from the Quebec border and with quick access to Highway 417 and Highway 40, this 10-acre industrial property offers endless potential. The site currently features two buildings: a 25 x 90 storage shed and a 70 x 35 main building with transport bays, cement flooring, and a 90 x 20 extension ideal for additional storage. (Buildings currently not serviced by hydro). This versatile property benefits from a wide range of permitted uses, including bulk, commercial, or open storage, manufacturing or industrial facilities, wholesale operations, cannabis production and processing, and transportation facilities (buyer to verify with township). Whether you're expanding your business, seeking an investment, or establishing a new operation, this property presents a rare opportunity in a strategic location. (id:61210)
Exit Realty Matrix
399 Chartrand Avenue
Hawkesbury, Ontario
Move-in ready and beautifully maintained, this bright 1292 sq.ft. end-unit townhouse offers comfort and style in a fantastic location close to school and park. Featuring gleaming hardwood floors and a sun-filled kitchen with center island, this home is perfect for couples and family living. The primary bedroom boasts a walk-in closet, while a small office on the second level adds convenience for remote work or study. The spacious bathroom includes both a jet bathtub and a glass walk-in shower. The fully finished basement extends your living space with a Murphy bed ideal for guests. Step outside to enjoy a private fenced backyard complete with a large covered wooden deck, above-ground pool, and lawn sprinkler system. Added bonuses include a natural gas generator, double paved driveway, and excellent curb appeal. This property is the total package...don't miss the chance to make it yours! (id:61210)
Exit Realty Matrix
0000 Locke Lane
South Dundas, Ontario
VILLAGE lot with partial services in the Hamlet of Williamsburg. Municipal sewer and natural gas available. Zoned Residential Hamlet all uses would need to be confirmed with the Township of South Dundas. Please do not enter the property without your Realtor. (id:61210)
Coldwell Banker Coburn Realty
2140 Tawney Road
Ottawa, Ontario
Step back in time with this well-maintained 1960 home, showcasing its original mid-century interior details. From classic wood paneling and vintage cabinetry to retro wall paper, this home is a rare opportunity to renovate this 3+1 bedroom. Situated on a solid foundation with great bones, it offers the perfect canvas for a modern renovation while preserving the character of its era. Whether you're looking to restore its original charm or update it to suit today's lifestyle, this property is brimming with potential. Interior renovation needed bring your vision and creativity to unlock the full value of this timeless gem. The community is known for its quiet streets, mature tree canopy, and a family-oriented atmosphere. Hawthorne Park is right across the street. It features a playground, open fields , a wading pool and a baseball diamond. Located centrally within the neighbourhood, the park is ideal for families and children, with positive reviews highlighting cleanliness and recreational usefulness. Kitchen add on was done in 1985, bedrooms and bath windows replaced, hot water tank owned, Furnace and A/C approx 2018. (id:61210)
RE/MAX Hallmark Realty Group
21-23 Casselman Road
South Dundas, Ontario
Two-Unit Property on Quiet Cul-de-Sac - Ideal for Investors or First-Time Buyers. This property features two semi-detached units within one building, each offering a practical layout and convenient location. Situated on a quiet, tree-lined cul-de-sac near the St. Lawrence River, these two semi-detached homes are within walking or biking distance of shopping, banks, restaurants, parks, a swimming beach, boat launch and dock, medical and dental clinics, curling club, arena, library, and the Upper Canada Playhouse. Each unit is a mirror image of the other, consisting of two bedrooms and one bathroom. Both units include full basements with Gas Furnaces and Rental Gas Hot Water Heaters installed in 2018. Notable updates include: Windows updated in the 1990s; Roof shingles replaced in 2020; New electrical panels installed in 2016; Sewer laterals for both units done in 2020 and one of the bathrooms was renovated in 2024. The interiors feature hardwood flooring on both the main and upper levels, along with a solid hardwood staircase.This is an excellent opportunity for investors or first-time buyers looking to live in one unit while generating rental income from the other unit. Note: Room types, square footage, and dimensions listed are for one unit only. The property includes one garage, currently used by the north-side tenant. Interior photos are from 2017, when one of the units was vacant. (id:61210)
Coldwell Banker Coburn Realty
509 Roundhouse Crescent
Ottawa, Ontario
Welcome to The Sutton F (2,222 sq. ft. plus finished basement) in Glenview's exciting Union West community. This elegant 4-bedroom, 2.5-bath detached home combines modern design with premium finishes, perfect for families who value space and style. On the main floor, enjoy a bright open-concept layout highlighted by the kitchen with quartz countertops throughout, upgraded pot lights in both the kitchen and great room, and a canopy or microwave hood fan. The spacious great room features an electric fireplace, creating the perfect atmosphere for family gatherings and entertaining. Upstairs, the primary suite offers a private retreat with a walk-in closet and an ensuite, while three additional bedrooms provide ample space for family and guests. The finished basement rec room (265 sq. ft.) adds even more versatility ideal as a playroom, home office, or media space with plenty of room for future customization. Located just steps from parks and top schools, Union West combines small-town charm with fast city access. With a closing date of July 28, 2026, you can lock in today's pricing while planning your dream move. Enjoy the included air conditioning unit (limited-time incentive!) and take advantage of the $2,500 Design Studio Bonus to personalize your finishes. Plus, ask us about the other 4 townhome and 7 single-family home designs. (id:61210)
Exp Realty





