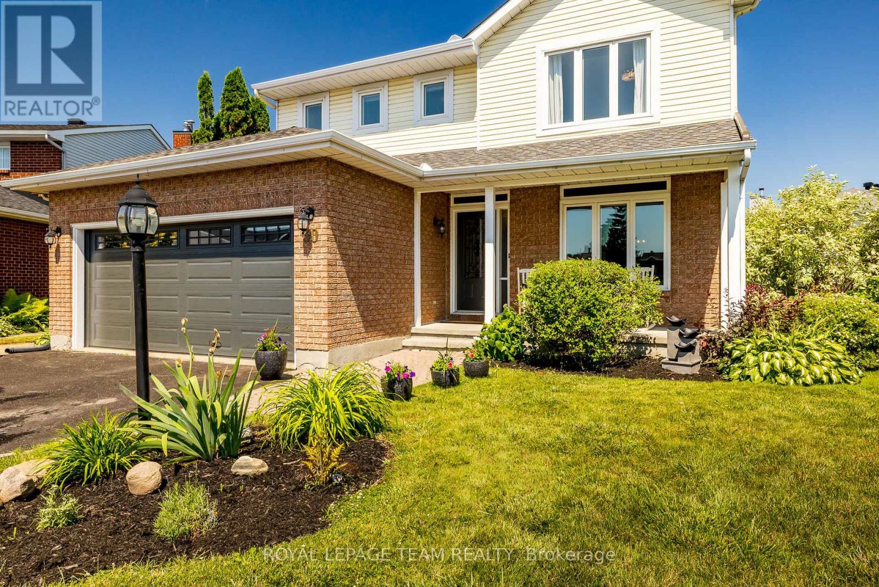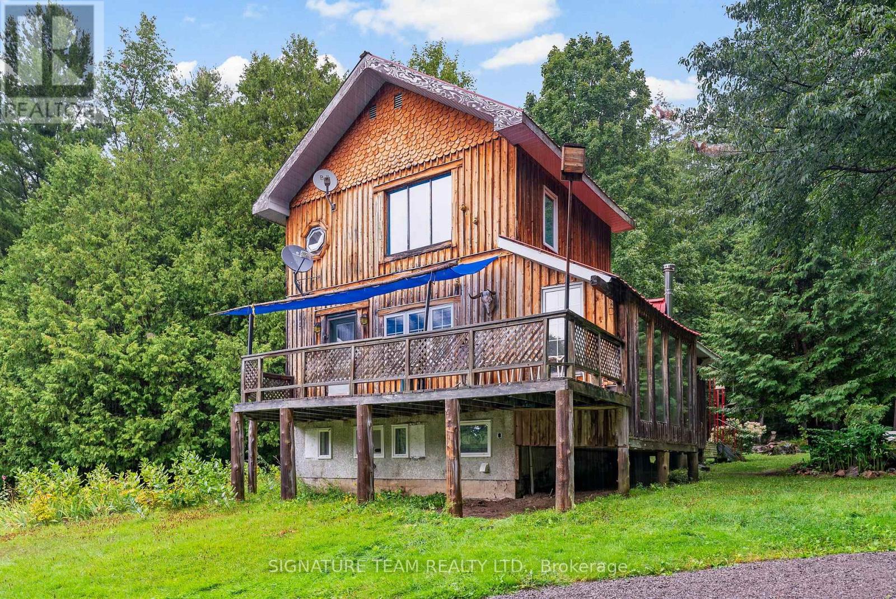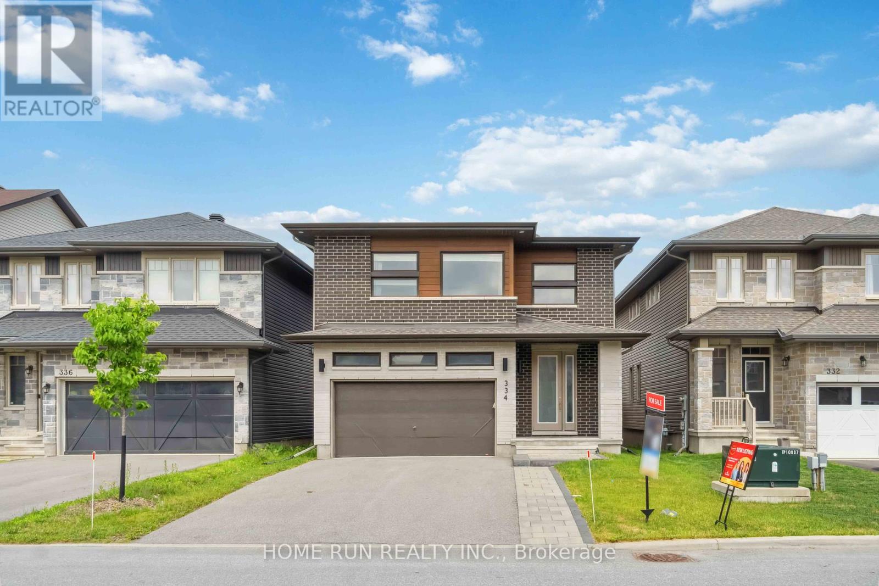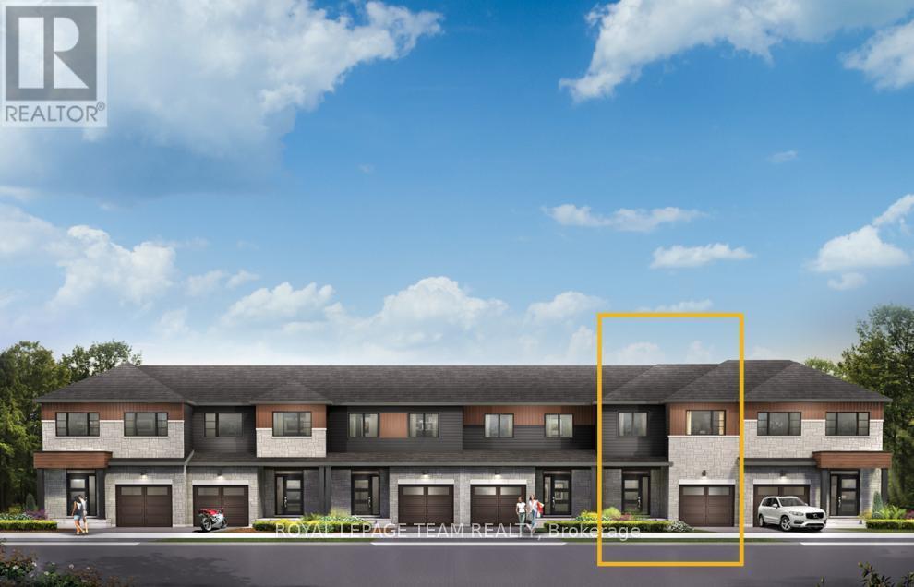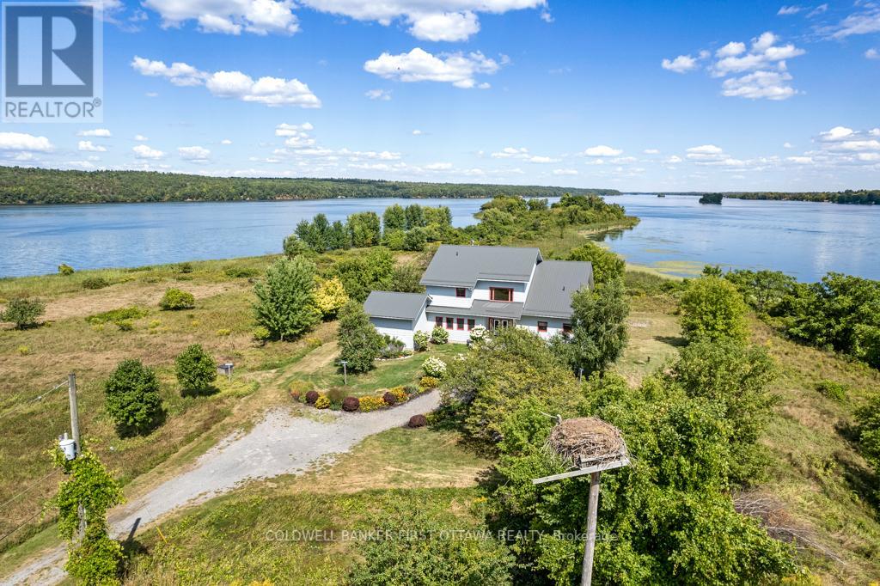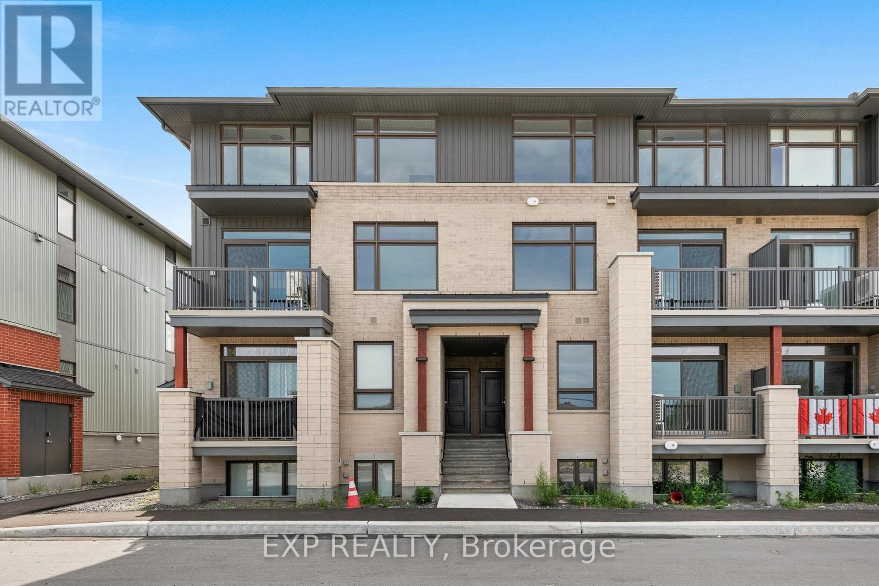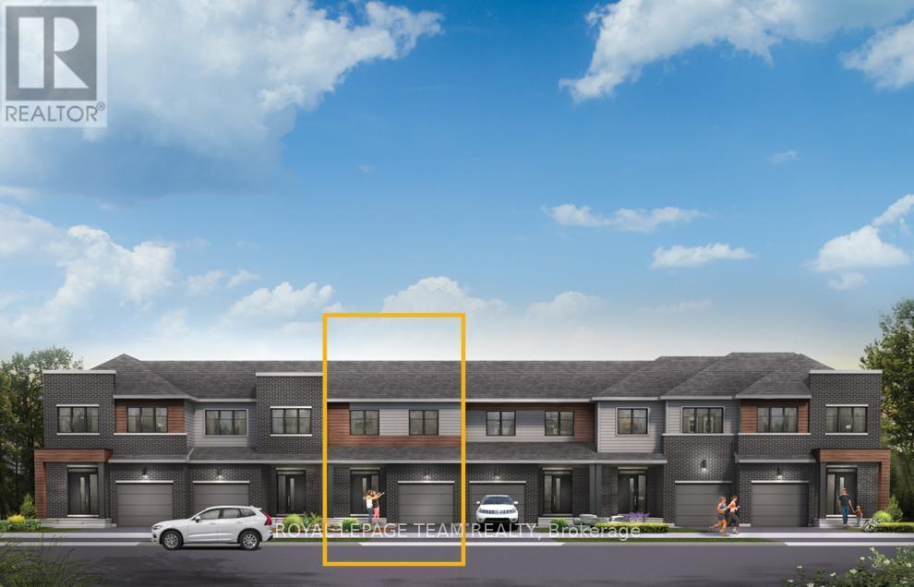30 Halley Street
Ottawa, Ontario
Welcome to 30 Halley Street Where comfort meets resort-style living in one of the largest backyards in the neighbourhood! This beautifully maintained 4-bedroom, 4-bathroom home offers over 2,500 sq.ft. of thoughtfully designed living space, perfect for families who love to entertain or simply unwind in their own private outdoor retreat. Step inside to discover a warm and inviting layout, featuring a bright sunken family room with backyard views, a separate family room for more relaxed gatherings, and a main-floor office with built-in storage that can easily double as a fifth bedroom. The spacious kitchen is equipped with stainless steel appliances, ample cabinetry, quartz counters, and a breakfast bar; ideal for casual meals or hosting friends. A direct walk-out brings you to the showstopper: an expansive, pie-shaped backyard that's truly one-of-a-kind. This oversized, fully fenced yard is a dream for outdoor living; offering a large wood deck, in-ground pool, hot tub, pool shed, garden shed, and a generous green space perfect for kids, pets, or summer games. Whether youre entertaining guests or enjoying quiet evenings under the stars, this backyard is designed to impress year-round. Upstairs, plush carpeting leads to four well-appointed bedrooms, including a tranquil primary suite with walk-in closet and a 4-piece ensuite with granite vanity. A rare bonus: a second primary bedroom also features its own private ensuite; ideal for guests, teens, or multi-generational living. Additional highlights include a convenient mudroom/laundry room with garage and yard access, and an unfinished basement offering endless possibilities with three dedicated storage rooms and two extra closets. Don't miss this rare opportunity to own a versatile home with one of the best backyards in the community, your personal escape just minutes from schools, parks, and amenities. (id:61210)
Royal LePage Team Realty
27 Kirkstone Private
Ottawa, Ontario
Well-maintained 3-bedroom, 3-bathroom townhome in the sought after Stonebridge community, steps from the Stonebridge Trail and Jock River. The main floor offers modern tile and hardwood flooring, a hardwood staircase, bright dining area, and a living room with pot lights and a gas fireplace. The upgraded kitchen includes a breakfast bar, quartz countertops, two-tone cabinetry, open wood shelving, stainless steel appliances including a gas stove, and an upgraded sink and faucet. Upstairs youll find three spacious bedrooms, a main bath with quartz counters, and a primary suite with a walk-in closet and ensuite featuring quartz counters, open wood shelving, and a glass walk-in shower. The fenced backyard features a deck, perfect for outdoor enjoyment. Ideally located near bus routes, schools, golf, shopping, restaurants, and recreation. (id:61210)
Exp Realty
270 Munro Street
Carleton Place, Ontario
Welcome to 270 Munro Street in the Carleton Crossing development in Carleton Place! This beautifully maintained end-unit townhome, built by Brigil in 2019, combines modern design with everyday functionality. Featuring 3 spacious bedrooms, 2.5 bathrooms, and a finished basement, this home offers everything a growing family needs. Enjoy a bright, open-concept main floor, perfect for entertaining, and appreciate the convenience of upstairs laundry. Each bedroom includes its own walk-in closet, providing exceptional storage throughout. The finished basement offers a versatile space ideal for a family room, home office, or gym. Additional highlights include a single-car garage with inside access, stylish finishes, and a location in a quiet, family-friendly neighbourhood close to parks, schools, and shopping. This is a move-in-ready home in a thriving Carleton Place community - don't miss it! 24 hour irrevocable on all offers, as per Form 244. (id:61210)
Royal LePage Team Realty
3360 Foymount Road
Bonnechere Valley, Ontario
Welcome to this charming 34-acre property, offering peace, privacy, and endless opportunity in a beautiful natural setting. Tucked away from the road, this home blends rustic character with practical living and plenty of space to make your own. The main level features a cozy living space, heated by the propane stove and a kitchen that overlooks the front deck. Enjoy working on DIY projects? This home offers great space off the living room for hobbies and projects. The lower level has two additional rooms, making this a flexible home for a couple, small family, or those in need of extra guest space. The handmade siding with its unique details gives the home a one-of-a-kind look and feel, while front and back decks provide the perfect spots to relax outdoors and take in the view. The property itself is a true highlight, with mature apple trees, a private walking trail, and a landscape that invites exploration. Whether you're seeking the country lifestyle or simply a quiet place surrounded by 34 acres of nature, this property offers a rare blend of character, space, and possibility. Minimum 48 hr irrevocable. (id:61210)
Signature Team Realty Ltd.
12f Larkshire Lane
Ottawa, Ontario
Vacant and ready for a move in from September 6th. Sun-filled end unit condo townhouse with oversized side and rear yard backing onto lush parkland. Great family home within walking distance to schools, public library, Walter Baker Rec Centre, public transit, and shopping nearby. Main floor has an open concept feel with rejuvenated kitchen and 3 updated appliances, updated 2pc bath with ceramic tile floor, good-sized dining room with parquet hardwood flooring and overlooks the expansive living room with decorative electric corner fireplace. Primary bedroom is on its own level, very private, and just a few steps up to 2 good-sized bedrooms plus 4pc bath. Fully finished basement extends the family living space, large laundry area, and plenty of storage. 24 hours irrevocable. Photos taken prior to tenant occupancy. Some photos virtually staged. (id:61210)
RE/MAX Hallmark Realty Group
334 Haliburton Heights
Ottawa, Ontario
30 steps from the park: close enough to enjoy, far enough to stay quiet. Nestled in the heart of Fernbank Crossing, this fantastic home offers direct access to Haliburton Heights Park at your doorstep and is just moments from recreational amenities, schools, local shopping, and family-friendly activities. This beautiful modern Phoenix home (The Melbourne) features approximately 2,300 sqft of open, livable space with 4 spacious bedrooms and loads of upgrades! Step through the front door into a soaring open-to-above foyer with oversized windows that flood the space with natural light, creating a warm and inviting atmosphere. The main floor boasts 9' smooth ceilings and premium laminate/ceramic flooring. A cozy 3-sided gas fireplace serves as a striking focal point, adding both style and comfort to the living area. The chef-inspired kitchen is designed for both cooking and entertaining, offering ample cabinetry, high-end stainless-steel appliances, gas range, chimney hood fan, soft-close drawers, updated cabinets, elegant quartz countertops, and bar seating. In 2024, a professionally installed extra pantry and additional cabinetry in the breakfast nook further expanded the kitchen's storage and functionality. Upstairs, the spacious layout continues with four generously sized bedrooms. The Primary bedroom features a large walk-in closet and a luxurious ensuite with double sinks, a glass shower, and a soaker tub. Laundry is conveniently located on the upper level. The lower level is insulated, framed, and ready for your personal touches, with plenty of storage space. The exterior of the home features part of new interlocked driveway, backyard patio, and a new fully vinyl fence perfect for relaxing or entertaining outdoors. Located just steps away from the new public high school (Maplewood), the new public elementary school (Shingwakons), and within the highly regarded All Saints Intermediate School zone (ranked 52 out of 746), this home truly has it all! (id:61210)
Home Run Realty Inc.
652 Moonglade Crescent
Ottawa, Ontario
There's more room for family in the Lawrence Executive Townhome. Discover a bright, open-concept main floor, where you're all connected - from the spacious kitchen to the adjoined dining and living space. The basement provides even more space, with finished rec room. The second floor features 4 bedrooms, 2 bathrooms and the laundry room. The primary bedroom includes a 3-piece ensuite and a spacious walk-in closet. Make the Lawrence your new home in Riversbend at Harmony, Barrhaven. June 15th 2026 occupancy! (id:61210)
Royal LePage Team Realty
9868 County Road 42 Road
Rideau Lakes, Ontario
On Upper Rideau Lake, private peninsula with 19 acres, 3,860 feet waterfront and visits from herons, ospreys, ducks and geese. The big and beautiful walkout bungalow is exquisite. Lush colorful perennials follow the walkway to front porch where wide eye-catching double doors are most welcoming. Grand foyer has soaring 24' ceiling, elegant chandelier and convenient coat closet. The 4+1 bedroom and 7 bathroom home offers endless space, including four bedrooms with their own spa-like ensuites. Living-dining room wood-burning fireplace accented with a slate hearth. Full wall of windows provide you with phenomenal views. Gourmet kitchen clear sightlines and tasteful style with shaker cabinets, long 9' island-breakfast bar, 5-burner stove plus huge casement windows framing scenic outdoors. Three-season sunroom features cascading Weatherall windows, patio doors to screened porch and another set of patio doors to huge deck. Main floor powder room and three bedrooms, each with ensuites. One of the bedrooms opens to screened porch. Entire second floor palatial primary suite with vaulted ceiling, propane fireplace and wall of windows overlooking lake. Primary suite also has balcony, walk-in closet, 5-pc ensuite double-sink vanity, glass shower & soaker tub. Walkout lower level, built above ground with large windows, so it's full of light. Lower level familyroom, bedroom, 3-pc bath, laundry centre and door to attached equipment-storage garage. Included are furnishing, auto Generac, boat, lawn tractor, golf cart & play structure. Home has new 2022 metal roof & exterior hi-end CanExel siding. Walking trails meander thru the peninsula and go by numerous varieties of apple trees. One side of the peninsula has 2023 dock with clear waterfront for swimming. Other side natural setting attracting song birds and chirping frogs. Located on paved township maintained road, with mail delivery and garbage pickup. Hi-speed and cell service. Just a walk to Westport or 25 min drive to Perth. (id:61210)
Coldwell Banker First Ottawa Realty
303 - 224 Lyon Street
Ottawa, Ontario
Effortless style and south-facing light define this thoughtfully upgraded 1 bedroom + den suite in the iconic Gotham buildingan architectural landmark in downtown Ottawa. Flooded with natural light, this south-facing unit blends industrial design with contemporary comfort, featuring soaring exposed concrete ceilings, wide-plank hardwood floors, and floor-to-ceiling windows. The open-concept kitchen is chef-inspired with quartz countertops, a gas range, stainless steel appliances, a new Bosch dishwasher, and a custom wood-topped island with bar seating. The versatile den is perfect for a home office or creative nook, while the expansive 128 sq.ft. balcony with BBQ gas hookup offers an ideal space for outdoor entertaining. Additional highlights include all-new lighting, in-unit laundry, ample storage, and a dedicated storage locker. Residents enjoy access to premium amenities including 24-hour concierge and security, underground visitor parking, bike storage, and a stylish party room with a full kitchen and terrace. Just steps to Lyon LRT, Parliament Hill, the ByWard Market, river pathways, shops, dining, and morethis is downtown living at its best, ideal for professionals, creatives, and design lovers alike. (id:61210)
Engel & Volkers Ottawa
41 Mcgregor Scobie Crescent
Arnprior, Ontario
Welcome to this beautifully maintained and decorated end-unit, two-storey townhouse featuring hardwood floors throughout the main and second (2023) levels. The open concept living spaces flow seamlessly, perfect for both entertaining and everyday living and the main floor powder room offers convenient access for guests. The kitchen boasts stainless steel appliances, granite countertops (2020), and a stylish tile backsplash (2022), making it a chef's dream. Step outside to enjoy your beautifully landscaped garden and deck (2022) overlooking the peaceful pond (no rear neighbours!) Upstairs, you'll find three generous bedrooms and full four piece bathroom, with new carpeting on the staircase (2024) adding a fresh touch. The unfinished basement offers incredible potential for a home office, gym, or additional living space. Convenience is key with a single-car attached garage with inside entry, providing easy access to the home in any weather. Don't miss the opportunity to own this charming townhouse that perfectly blends comfort, style, and a tranquil setting! (id:61210)
Innovation Realty Ltd.
1005 Silhouette Private
Ottawa, Ontario
This home is generously sized to accommodate an open-concept living space with private walk-out balcony, dining room, modern kitchen plus island, main floor powder room and a practical nook/tech station perfect for homework or WFH days!You can easily imagine yourself enjoying slow mornings on your balcony, sipping on a warm cup of coffee or tea, curled up with a book.(or endlessly scrolling your social feeds). Enjoy a quick bite to eat while sitting at your kitchen island before starting your day and host weekend gatherings with family and friends in a functional layout designed for entertaining! The upper-level features 2 spacious bedrooms, 2 full bathrooms, and second floor laundry! Conveniently located minutes from shopping, retail and the 416. (id:61210)
Exp Realty
656 Moonglade Crescent
Ottawa, Ontario
Enjoy bright, open living in the Cohen Executive Townhome. The main floor is naturally-lit, designed with a large living room connected to the kitchen to bring the family together. The basement includes finished rec room for more space to live, work and play. The second floor features 3 bedrooms, 2 bathrooms and the laundry room, while the primary bedroom offers a 3-piece ensuite and a spacious walk-in closet. Make the Cohen your new home in Riversbend at Harmony, Barrhaven. June 10th 2026 occupancy! (id:61210)
Royal LePage Team Realty

