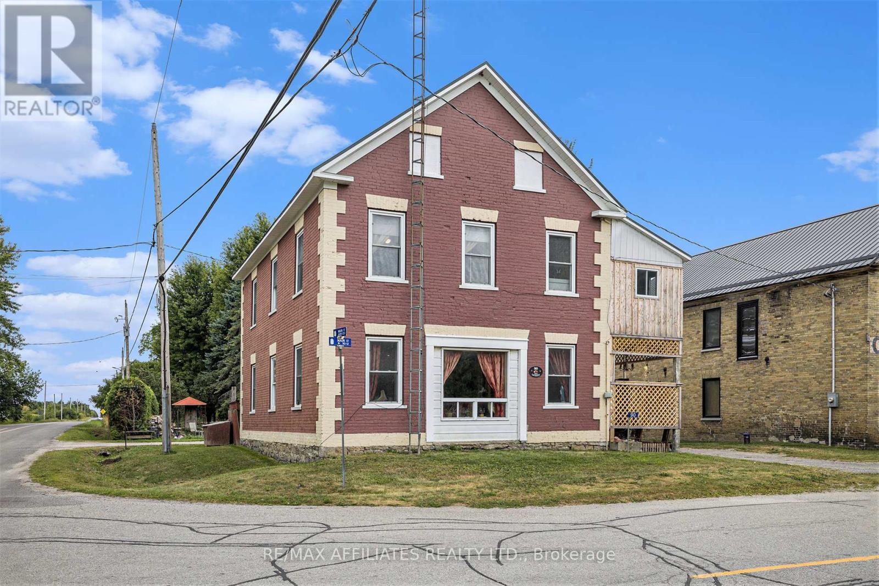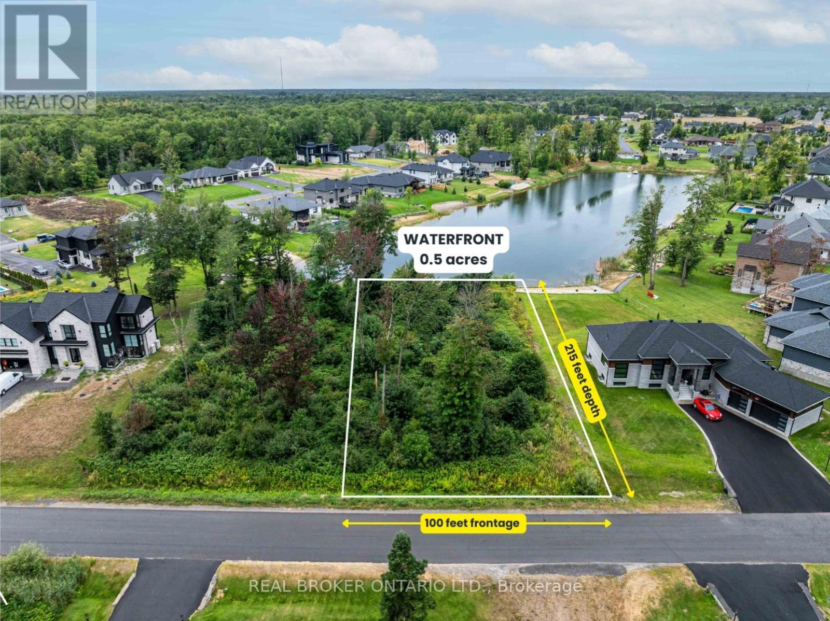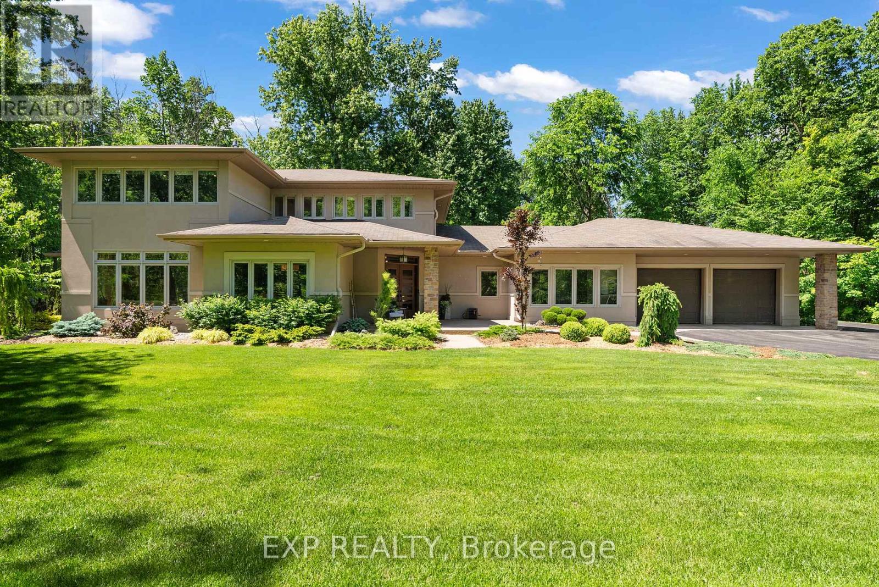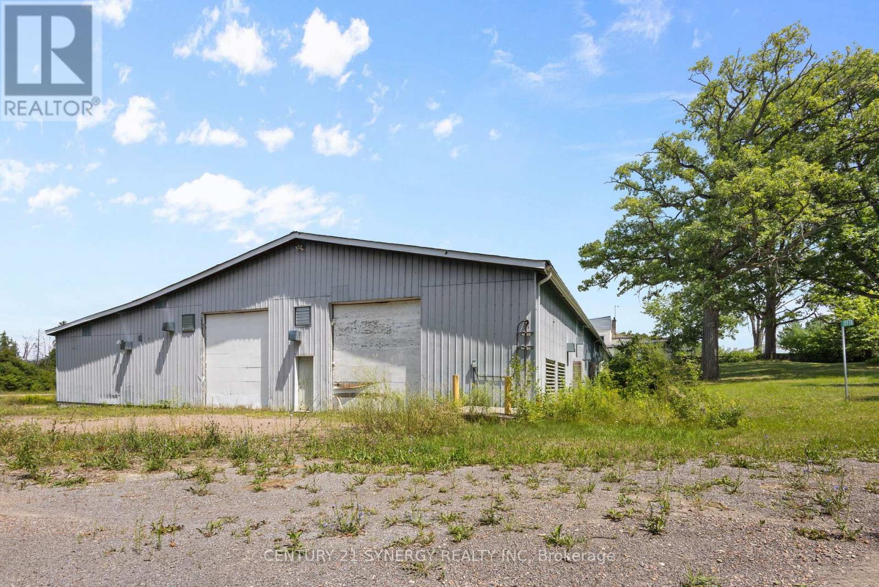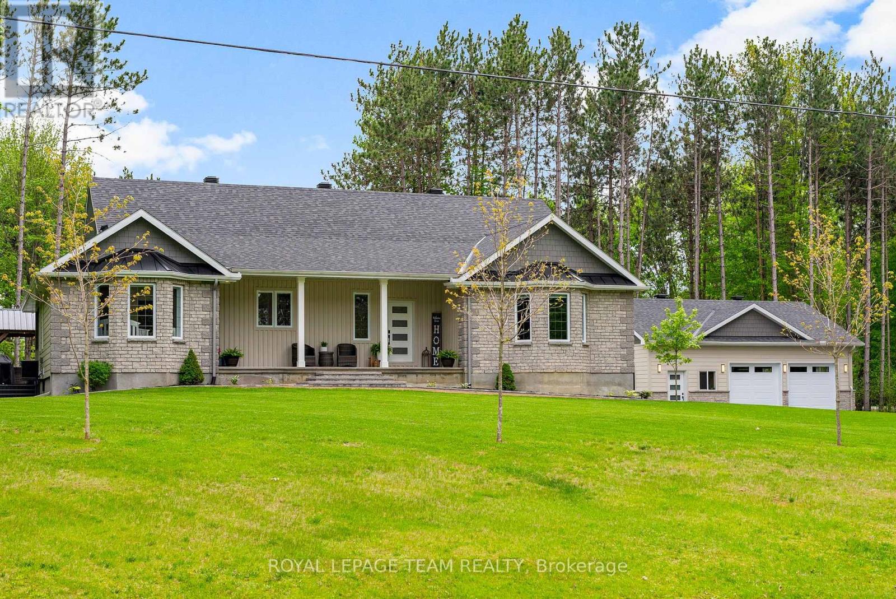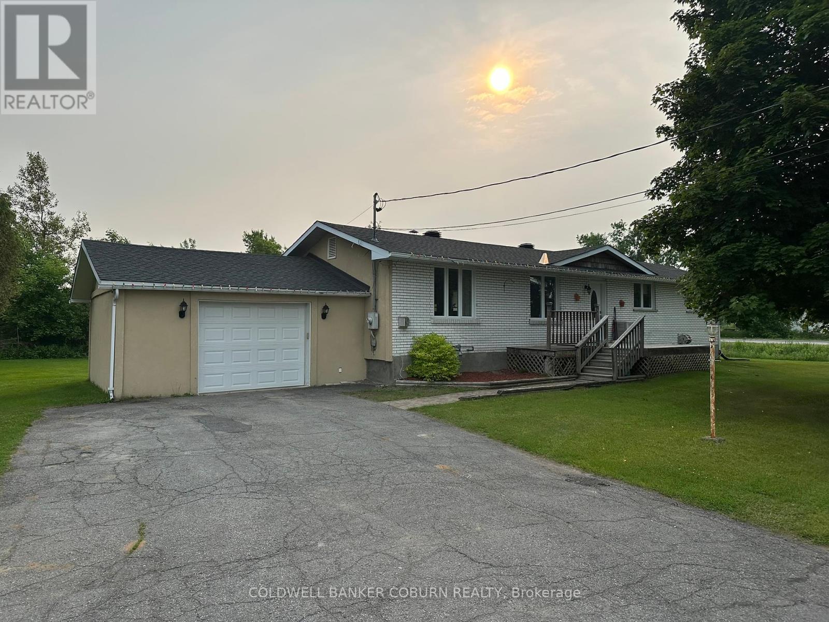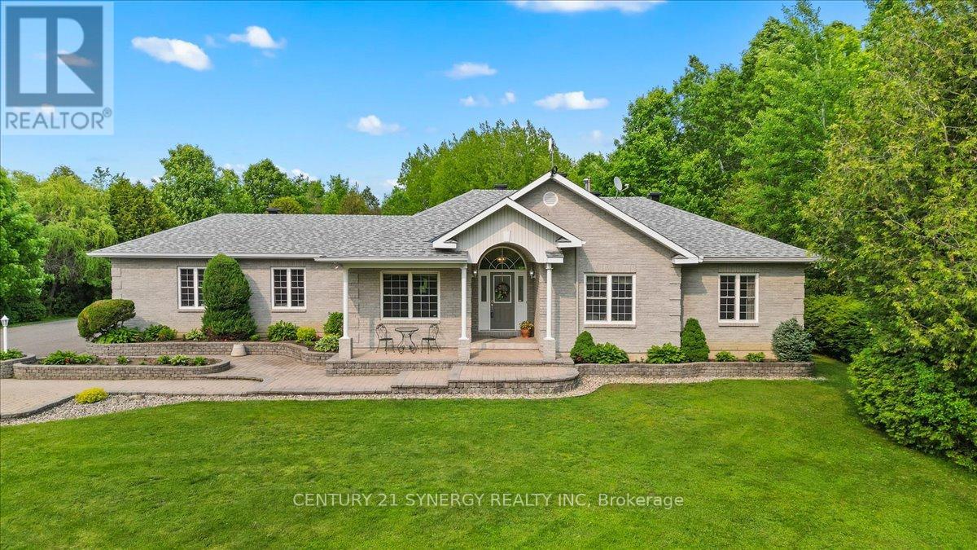00 Snowdons Corners Road
Merrickville-Wolford, Ontario
Discover the perfect balance of privacy and convenience with this beautiful 2.5-acre treed lot, an ideal setting for your dream home. Nestled among mature trees, the property offers peace, seclusion, and a true connection to nature. Enjoy being just 10 minutes from the historic village of Merrickville with its charming shops and waterfront views, while Kemptville is only 25 minutes away and Brockville just 30 minutes, giving you easy access to schools, shopping, and amenities. With Bell Fibre available, working from home has never been simpler. Whether you envision a tranquil country escape or a year-round residence, this property offers endless potential. (id:61210)
RE/MAX Affiliates Realty Ltd.
90 Main Street
Merrickville-Wolford, Ontario
A charming family home in a great location. Welcome to 90 Main Street, a warm and inviting two-storey home that is ready for its next chapter. Conveniently located just 1 hour to Ottawa, 10 minutes to Merrickville, and 14 minutes to Smiths Falls, this home offers the perfect blend of small-town charm and accessibility. The main floor features an open-concept kitchen, living, and dining area, ideal for entertaining, family gatherings, or everyday life. The spacious kitchen provides plenty of room to cook and connect, and a convenient 2-piece powder room adds practicality. Upstairs, you'll find three generously sized bedrooms, an office, a 4-piece bathroom, and second-floor laundry for added convenience. A lovely screened-in porch offers a peaceful spot to unwind. The backyard is where this home truly shines featuring a beautiful stone walkway, a screened-in gazebo (perfect for relaxing when the bugs are out), and two large storage sheds for all your tools and gear. Whether you're a first-time buyer, growing family, or someone looking for a peaceful place to call home, this property checks all the boxes. Don't miss your chance this could be the one you've been waiting for! (id:61210)
RE/MAX Affiliates Realty Ltd.
707 - 360 Patricia Avenue
Ottawa, Ontario
Welcome to 360 Patricia Ave, Unit 707 a stylish 1-bedroom, 1-bathroom condo in the heart of Westboro! Step inside through the wide entrance and immediately feel the sense of space this home offers. The open-concept layout is designed with both comfort and style in mind, finished top to bottom with modern touches. The white kitchen features sleek quartz countertops, a convenient island with seating, stainless steel appliances, and plenty of cupboard space perfect for cooking and entertaining. From the kitchen, flow seamlessly into the bright living area, where wide windows fill the space with natural light and showcase panoramic views of Westboro. The balcony with glass railing extends your living space outdoors, offering the perfect spot to relax and take in the city views. The bedroom is generously sized, complete with custom closet organizers and Hunter Douglas blinds for a polished finish. The 4-piece bathroom is modern and well-appointed, adding to the comfort of this thoughtfully designed condo. Hardwood floors run throughout, tying every space together with warmth and elegance. Building Amenities: Enjoy resort-style living with access to the rooftop terrace with BBQ's and hot tub, a fitness centre, sauna & steam room, theatre room, party room, and more. Located in the vibrant Westboro neighborhood, you're steps away from trendy shops, cafes, and transit the perfect balance of city living and community charm. * Furniture shown in photos are not the same as current furniture. (id:61210)
RE/MAX Hallmark Realty Group
2404 - 40 Nepean Street
Ottawa, Ontario
Welcome to Tribeca East unit 2404, a sleek, modern studio designed for comfort and convenience. Featuring an efficient open layout with upscale finishes like granite countertops, bright hardwood flooring, and stainless steel appliances, this fully furnished condo is truly move-in ready. Floor-to-ceiling windows fill the space with natural light, while high-quality blackout blinds ensure restful sleep whenever you need it. The unbeatable location puts you steps from the Rideau Centre, Elgin Street shops and restaurants, the University of Ottawa, and downtown office towers making it an ideal home for students, professionals, or anyone who wants to live in the heart of the city. Residents enjoy an impressive list of amenities: 24-hour security, concierge/reception desk, full fitness centre, indoor pool, sauna, party room, BBQ terrace, and a 27th-floor rooftop patio offering beautiful sunset views over the Gatineau Hills. You'll also love the direct indoor access to the Farm Boy grocery store; a rare perk during snowy Ottawa winters or summer heat waves. Heat, A/C, water, and a storage locker are included in the lease. Exceptional value in a well-managed building, with everything you need right at your doorstep. Book your showing today! (id:61210)
Right At Home Realty
1809 Dorset Drive
Ottawa, Ontario
In sought after Playfair Park, completely updated 3 Bed, 3 Bath "oasis in the city" will WOW you! Large living room with new gas fireplace & large windows. Renovated kitchen with window overlooking backyard has granite countertops, stainless appliances & loads of cupboard space. Renovated powder room just off the kitchen & close to the door to the backyard. Upstairs are 3 bedrooms including a spacious primary & fully renovated very large ensuite with oversized glass shower & separate soaking tub. Main bathroom has also been completely renovated. Lower level features a renovated family room, great for a home office/gym/teenage retreat. Fully fenced backyard oasis is stunning - beautifully landscaped - private large hedges - gorgeous little shed & sprinkler system. The 2-car garage has a door to the backyard & parking in the double driveway for 4. All windows replaced. Nothing left to do but move in - Welcome Home! Some photos are virtually staged. Lease can only be 9 MONTHS as owner is returning home. (id:61210)
RE/MAX Hallmark Lafontaine Realty
464 Shoreway Drive
Ottawa, Ontario
This is a rare opportunity to secure a prime waterfront lot in the prestigious Lakewood Trails estate subdivision of Greely. This 0.5 acre, south-west facing waterfront lot offers 100 feet of waterfrontage on one of the last remaining lots in this sought-after community. This property is serviced by natural gas, hydro and fiber-optic internet. Build your dream home on Shoreway Drive, where luxury custom homes line streets surrounded by water on one side, and mature trees on the other. Southwestern exposure ensures plenty of afternoon sun, and gorgeous sunsets across the community lake. When you live on Shoreway Drive, you will enjoy exclusive access to the Lakewood Trails Residents Club, featuring a pool, fitness facility and dock with water access. An exceptional opportunity to join an executive neighbourhood and create the waterfront lifestyle you and your family have imagined, just 20 minutes from Downtown Ottawa. (id:61210)
Real Broker Ontario Ltd.
5759 Queenscourt Crescent
Ottawa, Ontario
Prestige. Privacy. Perfection. Welcome to 5759 Queenscourt Crescent in the exclusive Rideau Forest of Manotick, where timeless design meets modern comfort on a breathtaking 4.4-acre estate. This custom-built 2006 Prairie-style residence offers over 4,600 sq. ft. of beautifully crafted living space, complete with 5 bedrooms, 4 bathrooms, and a 3-car attached garage. The homes energy-efficient ICF construction and heated polished concrete floors ensure year-round comfort and efficiency. The heart of the home is the spectacular open-concept kitchen showcasing custom cabinetry, an oversized island, and gleaming quartz countertops flowing seamlessly into the sun-filled great room. Just steps away, the spacious main-level in-law suite is a rare find, offering its own private entrance, living area, bedroom, and bathroom. Ideal for multi-generational living, visiting family, or even a private home office, it blends independence with connection under one roof.Floor-to-ceiling windows throughout bring the outdoors in, flooding every room with natural light and framing serene views of the surrounding forest. Upstairs, the luxurious primary suite is your personal sanctuary featuring a generous sitting area, natural gas fireplace, spa-inspired ensuite, and a large walk-in closet. A spacious office, an additional bedroom, and a full bath complete the second level.All of this in one of Ottawas most prestigious neighborhoods just minutes to Manotick Village, golf, the Rideau River, and a quick commute to downtown. (id:61210)
Exp Realty
1197 Hwy 132 Road
Admaston/bromley, Ontario
Strategically Located Industrial Opportunity. Just Minutes from Downtown Renfrew and Highway Access. This affordable and versatile warehouse property is ideally situated only 5 minutes from the heart of Renfrew and offers a prime location for logistics, storage, or light manufacturing operations. With easy access to Highway 17, you're closer to Ottawa than ever, just 8 minutes to No Frills, and 10 minutes to Walmart, Canadian Tire, and other major amenities. Set on a generous 4.21-acre lot, the site includes over 20,000 square feet of warehouse space, featuring 5 loading docks and 2 convenient drive-in doors to accommodate various shipping and receiving needs. The property has undergone substantial upgrades, with approximately $200,000 invested in enhancing the power service and gas line infrastructure, ensuring it meets the demands of modern industrial use. Zoned General Industrial (GI), this property offers excellent flexibility and includes permitted uses such as Accessory Dwelling Units, making it suitable for live-work scenarios or employee accommodations. On-site, you'll also find two spacious 4-bedroom residential condo units located above the warehouse perfect for staff housing, rental income, or owner-occupancy. Whether you're expanding your business, seeking investment potential, or looking to generate steady passive income, this property delivers. With strong potential for immediate cash flow, and room to scale, this is a rare opportunity to own a large industrial parcel close to key markets. All measurements and zoning details to be independently verified by the buyer. (id:61210)
Century 21 Synergy Realty Inc
1513 - 255 Bay Street
Ottawa, Ontario
Discover sophisticated urban living in this exceptional 2-bed/2-bath condo. This unit showcases expansive windows with southwest exposure that fills the interior in natural light, sleek hardwood floors, elegant granite countertops, stylish tile backsplash, stainless steel appliances, in-unit laundry & a versatile Murphy bed ideal for guests or home office setup. Step outside onto your private balcony & soak in breathtaking views of the Ottawa skyline, an idyllic backdrop for both entertaining & tranquil mornings. Come enjoy the first-class amenities, including an indoor pool, a well-equipped fitness centre, a relaxing sauna & a rooftop terrace with BBQs. Conveniently located in the heart of Centretown, this condo provides a blend of luxury, convenience & vibrant urban lifestyle. Whether it's enjoying nearby cultural landmarks or the building's exclusive amenities, living here means embracing the pinnacle of downtown Ottawa luxury. Check out the virtual tour and book your showing today! (id:61210)
One Percent Realty Ltd.
108 Royal Troon Lane
Ottawa, Ontario
Welcome to this CUSTOM-finished, show-stopping BUNGALOW where luxury and lifestyle collide on a pristine 1-ACRE lot, just steps from the prestigious Eagle Creek Golf Club in beautiful Dunrobin - just 35 minutes from downtown Ottawa and 20 from Kanata. From the moment you arrive, you are greeted by the OVERSIZED DRIVEWAY and detached 2-car garage with a heated workshop. Inside the home, premium oak engineered hardwood and sleek marble-gloss tiles guide you through an OPEN-CONCEPT masterpiece. The kitchen is a chefs dream, featuring custom cabinetry with built-in lighting, a MASSIVE island perfect for gathering, a pot filler faucet for added convenience, and high-end stainless steel appliances. The dining area shines with a built-in hutch & bold ACCENT wall, while the living room stuns with CATHEDRAL ceilings, seamlessly flowing to a screened-in porch, ideal for entertaining or watching the game. Step onto the oversized COMPOSITE DECK, soak in the HOT TUB, and embrace outdoor living like never before. The main-level primary suite is a retreat of its own, boasting a SPA-INSPIRED 5-piece ensuite with heated marble flooring, a glass stand-up shower, a luxurious soaker tub, DUAL SINKS, and a walk-in closet. Another spacious bedroom and full bath complete this level. And yes, theres even your very own indoor GOLF SIMULATOR room. Practice year-round, rain or shine on this state of the art system. Downstairs, luxurious comfort continues - enjoy a FULLY FINISHED rec room with two distinct living areas, a dedicated exercise room, a third bedroom, and a full bath. This isnt just a home it's a lifestyle - and it's waiting for you. Every detail found at this property has been meticulously designed and thoughtfully crafted from doors & hardware to lighting, flooring, paint and cabinetry. 24 hour irrevocable on all offers. (id:61210)
Royal LePage Team Realty
280 County 44 Road
North Grenville, Ontario
Welcome to 280 County Road 44. This raised, 4-bedroom bungalow offers many possibilities. Whether you are looking at it from the development potential (see attachments) or planning to moving in and enjoying having nothing to do in this clean, turn-key home. Hardwood and tile floors on the upper level. The open-concept main level offers a large kitchen with stainless steels appliances with lots of cupboards and a large island, complete with dining area. Off the living room there are patio doors that lead to the deck and spacious backyard. There's a backdoor that provides access to the basement where everything was updated approximately a year ago. There's a fourth bedroom, 2-piece powder room, laundry, family room, storage and utility rooms where you will find the furnace (aprox 2024) and natural gas hot water tank (aprox 2024), AC aprox 5 yrs, water treatment system (aprox 2024). The single garage offers shelves for storage and access from the backyard. Septic aprox 8-10 yrs, back of house shingles replaced aprox 1-2 yrs, front shingles aprox 8-10 yrs. Hot water tank and water treatment are rentals. Home alarm is owned but there is a monthly charge with Telus. Garage is 19'8" x 19'8". Very clean and well cared for home. (id:61210)
Coldwell Banker Coburn Realty
1921 Greys Creek Road S
Ottawa, Ontario
MOTIVATED SELLERS. Beautifully maintained full brick Bungalow sitting on a private 4.23 acre lot backing onto Bank St. This custom built home features an open concept layout; vaulted ceilings, recessed lighting, 3 Beds, 3+1 baths, beautiful hardwood flooring and easy access central vac throughout. Awe-inspired kitchen boasts custom cherry wood cabinets, with granite countertops featuring a peninsula with a raised bar, pots & pans drawers, pantry room, under cabinet lighting & stainless steel appliances. Spacious foyer with closet. Living room offers a gas fireplace, attractive niches and large windows to allow natural daylight to fill the home. Primary suite offers a European inspired ensuite boasting a jetted tub, shower, bidet, dual sink vanity & walk-in closet. 2 secondary bedrooms featuring large closets, great natural lighting and hardwood floors. 4 piece bath showcases a tub with tile walls and vanity. 2 piece bathroom off of the garage entryway duals as a mudroom & laundry with upper cabinetry. Perfect lower level entertainment area complete with a kitchen, bar, wine seller, gym and 3 piece bathroom. Expansive backyard surrounded by mature trees, manicured gardens & well maintained lawns. Interlock walkway, steps & borders. New Garage Doors(white with top windows - July 2025), Septic Maintenance (2025), HVAC (2024), Water Softener (2024), Water Testing (2024), Roof (2022), Propane conversion to Natural Gas (2019), Hot Water Tank (2019) (id:61210)
Century 21 Synergy Realty Inc


