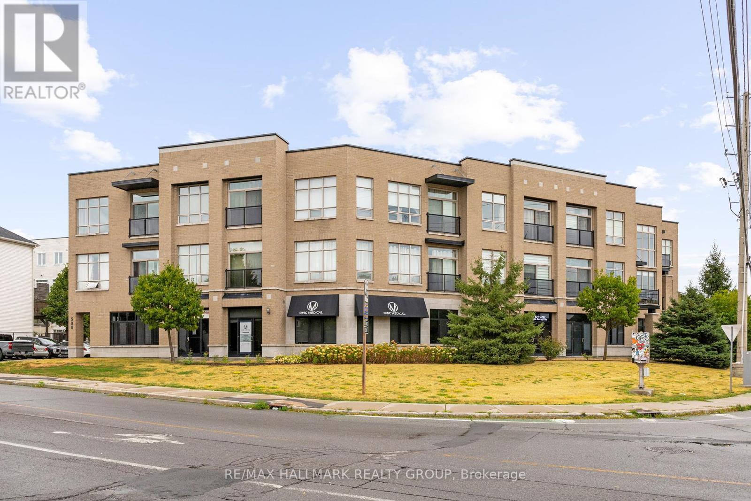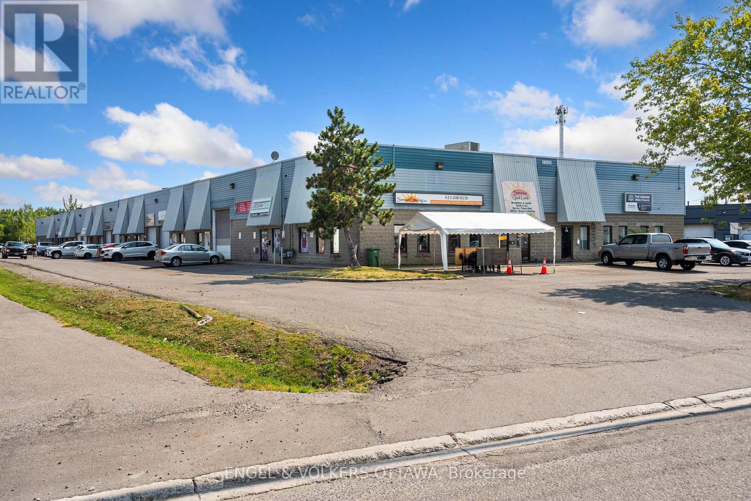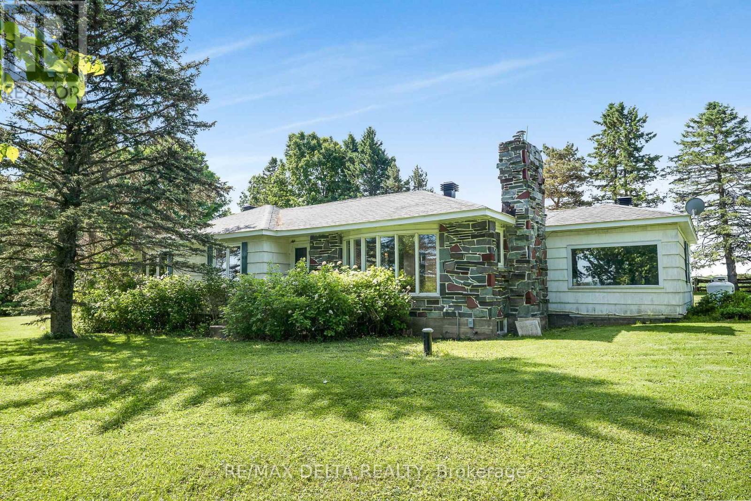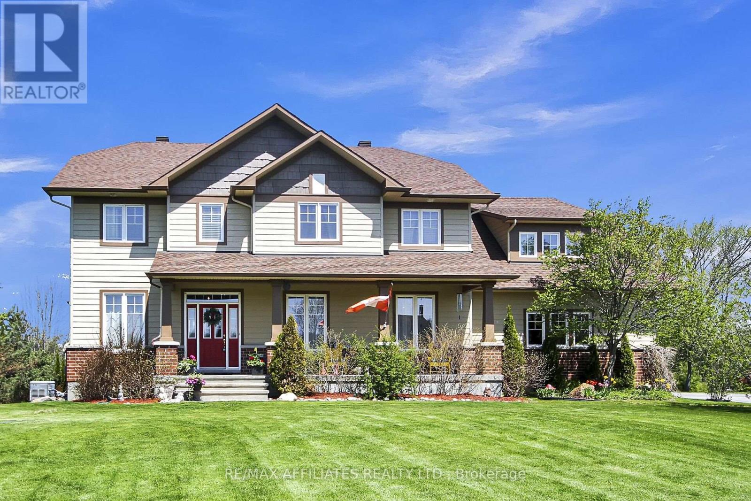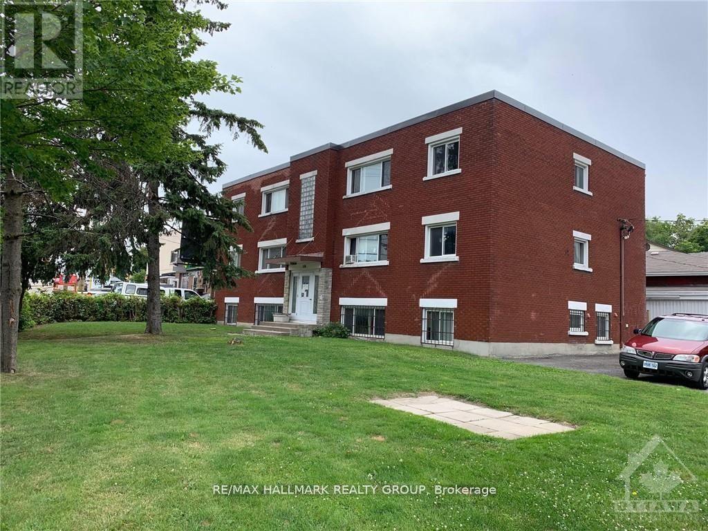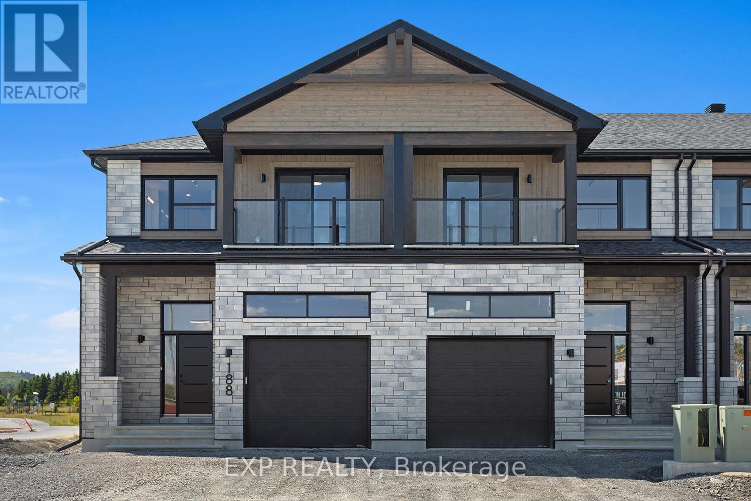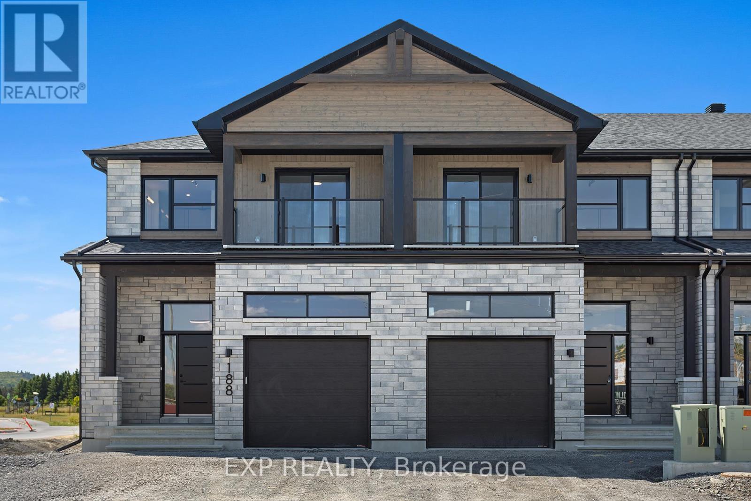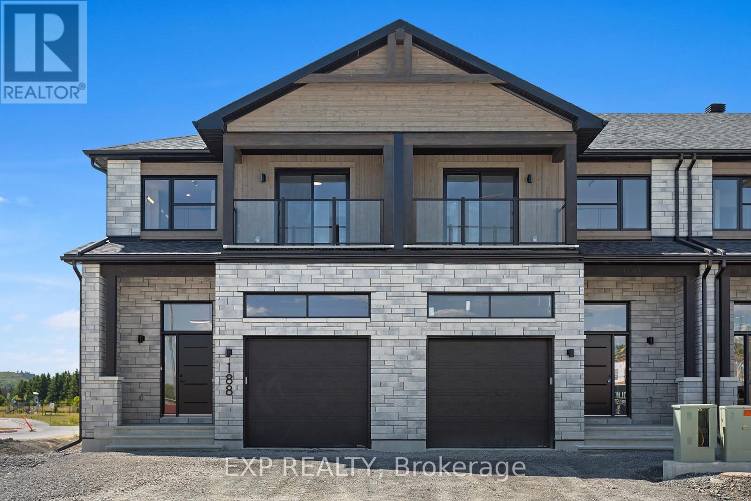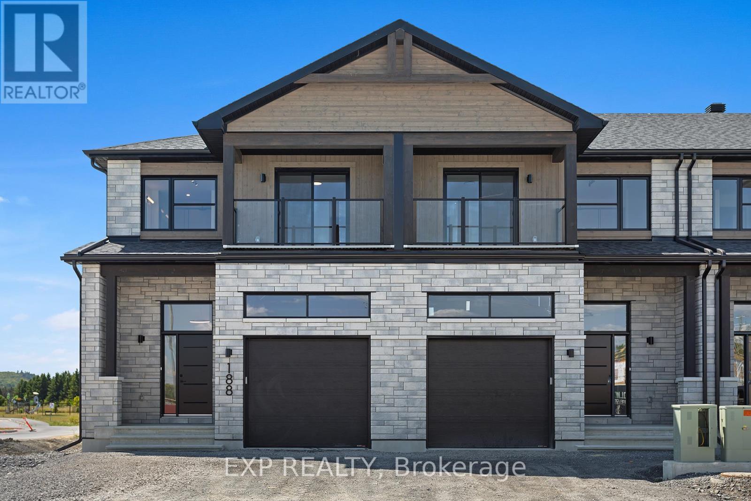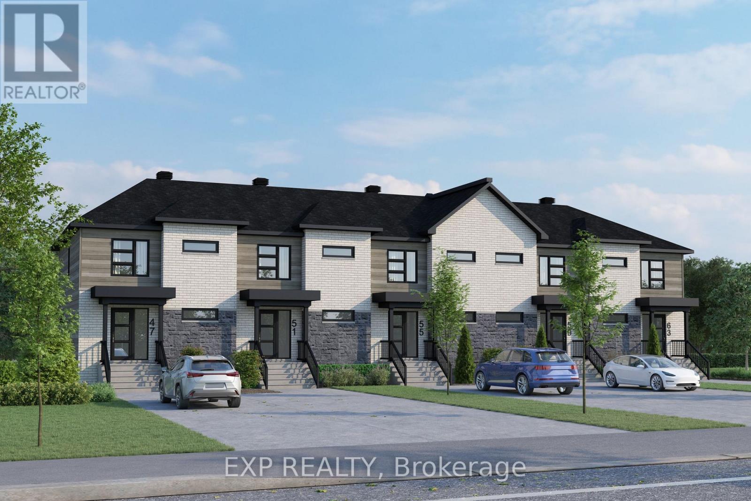206 - 500 Claridge Drive
Ottawa, Ontario
Welcome to 500 Claridge Drive, Unit #206 - stunning two-storey condo built by Tega Homes, combining modern design, thoughtful upgrades, and an unbeatable location. With over 9-foot ceilings on both levels, two bedrooms, three bathrooms, two parking spaces, and an open, light-filled layout, this home offers the perfect balance of comfort, style, and function. Step inside to a sleek tiled foyer where a convenient powder room sits to your left, ideal for guests. Just a few steps forward, the kitchen opens up to your left, featuring all stainless steel appliances, plenty of storage, and your in-suite laundry tucked neatly inside. Matching tiled floors throughout the foyer, kitchen, and bathrooms add a sense of cohesion and elevate the sleek, modern design. The kitchens countertop bar flows naturally into the living area, offering space for up to four bar stools, making it a perfect spot for casual dining or entertaining friends. Beyond the kitchen, the home opens into a bright, airy living and dining space with tall ceilings and floor-to-ceiling windows that flood the area with natural light. From here, step out onto your private balcony with no front neighbours, where you can enjoy your morning coffee, unwind after a long day, or simply soak in the treetop surroundings. You'll notice hardwood flooring flows throughout. The second level leads to a spacious primary bedroom with a three-piece ensuite and a generous walk-in closet, large enough to accommodate a small desk or vanity. The second bedroom is equally inviting, featuring a beautiful skylight window that fills the space with warmth and brightness. Recent upgrades include a new furnace and A/C (2024) and fresh paint throughout (2023), making this home truly move-in ready. Perfectly situated in Barrhaven's Claridge community, you're just steps from shops, restaurants, parks, schools, and transit, with quick access to major roadways for an easy commute. 24 hour irrevocable on all offers. (id:61210)
RE/MAX Hallmark Realty Group
100 Des Pins Street
Russell, Ontario
Large Bungalow in Sought-After Russell Location! Nestled on approximately half an acre, this spacious bungalow offers the perfect blend of comfort and convenience. Step inside and be impressed by the open-concept main floor, designed for both everyday living and entertaining. Featuring 4 generous bedrooms one bedroom is currently used as a main floor office. This home adapts to your family's needs. The Primary Suite is your private retreat close the doors and unwind in a spacious oasis complete with a 4-piece ensuite and walk-in closet. The partially finished lower level extends your living space with a bright rec room, additional bedroom, 3-piece bathroom, office/games room, and plenty of storage. Outside, your backyard is ready for relaxation and fun. Whether its quiet evenings by the pool or lively gatherings with family and friends, this property is built for memories. All this within walking distance to local high schools, shops, and all of Russell's amenities rare find in such a desirable location! Roof2020, Furnace and Hot Water Tank 2022 (Heat Pump) Central Air. Above Ground Salt Water Pool 2021, Interlock 2024 (id:61210)
Exp Realty
3 - 2350 Stevenage Drive
Ottawa, Ontario
Renovated 979 sq.ft. commercial industrial unit in prime business park. Fully updated light industrial or office space located in a well-established business park just minutes from Highway 417 ideal for a variety of business uses. This versatile, high-ceiling unit features a 12 ft. garage door, renovated bathroom, renovated flooring, upgraded electrical, and a separate office area. Includes 3 dedicated parking spots. Utilities extra. (id:61210)
Engel & Volkers Ottawa
3730 County Rd 10 Road
Champlain, Ontario
Just the right size: This land can be a hobby farm or your opportunity for a farm-based enterprise. Beautiful secluded property, just minutes from the busy little village of Vankleek Hill. A three-bedroom bungalow with a mid-century feel sits atop a hill overlooking your acreage. The home offers three bedrooms, living room, kitchen and full bath on the main floor, with a recreation room and laundry, cedar closet and more space in the partially-finished basement. A small creek crosses the property. Make the most of your 36 acres: 20 tile-drained acres, 10 acres of pasture, and about six acres for your own use. A multi-purpose shed with concrete slab floor measures 24 x 60; could be used for storage, machinery, livestock or other projects. A smaller century barn (20 x 31), sits on the property, House details: Propane furnace, well pump and well encasement: 2021. Some windows (2018). Roof: 2013. Wood fireplace insert in LR. An attached storage area was originally an garage. HST applies to the farmland. Agricultural zoning. 24 hours irrevocable on all offers. (id:61210)
RE/MAX Delta Realty
1758 Forty Foot Road
Frontenac, Ontario
1758 Forty Foot Road, Godfrey, Ontario is a stunning countryside retreat that perfectly blends rustic charm with modern comfort, all set on an expansive 20.6-acre lot. This beautifully designed farmhouse offers 3 spacious bedrooms and 2.5 bathrooms, including a luxurious master suite featuring a spa-like two-person jacuzzi tub your own private oasis for relaxation.Step into the heart of the home, where the custom country kitchen, equipped with modern appliances, provides both function and charm. Whether you're preparing meals or simply enjoying the breathtaking views, this space is designed for comfort and inspiration. The open-concept living area boasts soaring vaulted ceilings and heated floors, creating a warm and inviting atmosphere year-round.Beyond the home itself, the property offers incredible versatility with multiple outbuildings, ideal for a hobby farm, workshop, or even a home-based business. With ample space to explore and enjoy, this property is a dream come true for those seeking privacy, tranquility, and the freedom to create their own rural paradise.Despite its peaceful and private setting, this home is conveniently located just 15 minutes from the nearest boat launch, perfect for enjoying the water. Additionally, outdoor enthusiasts will love the property's direct access to the K & P Trail, located less than a minute away, offering endless opportunities for hiking, biking, and adventure.Whether you're looking for a serene escape from city life or a place to embrace country living while staying connected to modern conveniences, 1758 Forty Foot Road offers a rare and exceptional opportunity to experience the best of both worlds. (id:61210)
Lpt Realty
500 Bradbury Court
Ottawa, Ontario
OPEN HOUSE SUNDAY SEPT 7TH, 2-4PM. Welcome to this move-in ready home located on a 2.2 acre corner lot in the sought-after community of Ridgeside Farm offering over 3,300 sq/ft + a finished WALKOUT basement with it's own entrance which makes it ideal for multi-generational families or in-law suite! The bright & open-concept main level features hardwood floors, an office with French doors, front sitting room & grand dining room. Around the corner is the living room with cozy gas fireplace & stone feature wall that opens up to your Country-sized kitchen with SS appliances, large sit-up island, walk-in pantry & built-in desk with cabinets. The main level also hosts a laundry room, refreshed powder room & access to your 3-car garage. The 2nd level has hardwood hallways & brand new carpet in all other rooms. The front bedroom has its own 4pc ensuite, bedroom #3 has a cheater door to the updated main bathroom and the spacious primary retreat has a walk-in closet & magazine-worthy ensuite with custom shower, soaker tub & stylish vanity. Bedroom #4 also has access to the primary ensuite and offers the option to be used be as a nursery, study or hobby room. This level also offers a massive family room where your family can play games & watch movies together. The WALKOUT lower level is just as bright as the main 2 levels and showcases a 5th bedroom, big rec room with old-fashion gas fireplace, 2nd full kitchen and spa-like bathroom with custom shower & built-in sauna. Now let's move outside to your mature yard where you find a heated salt-water pool to entertain friends & family this summer. Your private oasis acreage is filled with trees, a large deck with gazebo & a fire-pit area to roast the perfect marshmallows. The underground sprinkler system will make sure your yard stays green all summer long and your natural gas-powered generator keeps your entire house running if power goes out. Ridgeside Farm is a great family community! (id:61210)
RE/MAX Affiliates Realty Ltd.
1 - 1064 Merivale Road
Ottawa, Ontario
Available for September or October 1 occupancy! Live in the basement of this brick building, at an affordable cost! (Tenant pays hydro which is between $50-100) This 1 bedroom, 1 bath apartment is close to almost EVERYTHING. Quiet building looking for a quiet tenant. With bus stops a half a block away OR the 417 Queensway only 1km away, it's easy to get around Ottawa from this location. INCLUDED: Parking (only ONE SPACE AVAIL, no other is rentable) and LOCKER. Amenities galore there are: Parks, schools, pizza, shops, a little grocery and much more blocks away! The floors are hardwood and tile - easy to maintain. HYDRO is extra. (Tenant pays hydro which is between $50-100). Gas heat and water is INCLUDED in the rent. NO A/C included, tenant must buy their own. No dishwashing machine. Shared COIN Operated laundry in the basement. WELCOME HOME! ***Tenant pays tenant insurance, First and last month's rent required, ask listing agent about application and SHOWING process... chat soon! (id:61210)
RE/MAX Hallmark Realty Group
271 Carpe Street
Casselman, Ontario
Distinguished & Elegant Brand New Semi-Detached Home by Solico Homes (Tulipe Model)The perfect combination of modern design, functionality, and comfort, this 4 bedroom 1608 sqft semi-detached home in Casselman offers stylish finishes throughout. Enjoy lifetime-warrantied shingles, energy-efficient construction, superior soundproofing, black-framed modern windows, air conditioning, recessed lighting, and a fully landscaped exterior with sodded lawn and paved driveway all included as standard. Inside, the open-concept layout is bright and inviting, featuring a 12-foot patio door that fills the space with natural light. The gourmet kitchen boasts an oversized island, ceiling-height cabinetry, and plenty of storage perfect for family living and entertaining. Sleek ceramic flooring adds a modern touch to the main level. Upstairs, the spacious second-floor laundry room adds everyday convenience. The luxurious main bathroom is a standout, offering a freestanding soaker tub, separate glass shower, and double-sink vanity creating a spa-like retreat. An integrated garage provides secure parking and extra storage. Buyers also have the rare opportunity to select custom finishes and truly personalize the home to suit their taste. Located close to schools, parks, shopping, and local amenities, this beautifully designed home delivers comfort, style, and long-term value. This home is to be built make it yours today and move into a space tailored just for you! (id:61210)
Exp Realty
263 Carpe Street
Casselman, Ontario
Distinguished & Elegant Brand New Semi-Detached Home by Solico Homes (Tulipe Model)The perfect combination of modern design, functionality, and comfort, this 3 bedroom, 3 bath 1608 sqft semi-detached in Casselman offers stylish finishes throughout. Enjoy lifetime-warrantied shingles, energy-efficient construction, superior soundproofing, black-framed modern windows, air conditioning, recessed lighting, and a fully landscaped exterior with sodded lawn and paved driveway all included as standard. Inside, the open-concept layout is bright and inviting, featuring a 12-foot patio door that fills the space with natural light. The gourmet kitchen boasts an oversized island, ceiling-height cabinetry, and plenty of storage perfect for family living and entertaining. Sleek ceramic flooring adds a modern touch to the main level. Upstairs, the spacious second-floor laundry room adds everyday convenience. Primary bedroom is an oasis with walk-in closet and 5-piece luxury ensuite featuring soaker tub, glass shower and double sinks. Main bathroom is a standout, offering a freestanding soaker tub, separate glass shower, and double-sink vanity creating a spa-like retreat. An integrated garage provides secure parking and extra storage. Buyers also have the rare opportunity to select custom finishes and truly personalize the home to suit their taste. Located close to schools, parks, shopping, and local amenities, this beautifully designed home delivers comfort, style, and long-term value. This home is to be built make it yours today and move into a space tailored just for you! (id:61210)
Exp Realty
267 Carpe Street
Casselman, Ontario
Distinguished & Elegant Brand New Semi-Detached Home by Solico Homes (Tulipe Model)The perfect combination of modern design, functionality, and comfort, this 1608 sqft semi-detached in Casselman offers stylish finishes throughout. Enjoy lifetime-warrantied shingles, energy-efficient construction, superior soundproofing, black-framed modern windows, air conditioning, recessed lighting, and a fully landscaped exterior with sodded lawn and paved driveway all included as standard. Inside, the open-concept layout is bright and inviting, featuring a 12-foot patio door that fills the space with natural light. The gourmet kitchen boasts an oversized island, ceiling-height cabinetry, and plenty of storage perfect for family living and entertaining. Sleek ceramic flooring adds a modern touch to the main level. Upstairs, the spacious second-floor laundry room adds everyday convenience. The luxurious main bathroom is a standout, offering a freestanding soaker tub, separate glass shower, and double-sink vanity creating a spa-like retreat. An integrated garage provides secure parking and extra storage. Buyers also have the rare opportunity to select custom finishes and truly personalize the home to suit their taste. Located close to schools, parks, shopping, and local amenities, this beautifully designed home delivers comfort, style, and long-term value. This home is to be built make it yours today and move into a space tailored just for you! (id:61210)
Exp Realty
71 Carpe Street
Casselman, Ontario
Distinguished & Elegant Brand New Townhome by Solico Homes (Tulipe Model)The perfect combination of modern design, functionality, and comfort, this 3 bedroom 1430 sqft home in Casselman offers stylish finishes throughout. Enjoy lifetime-warrantied shingles, energy-efficient construction, superior soundproofing, black-framed modern windows, air conditioning, recessed lighting, and a fully landscaped exterior with sodded lawn and paved driveway all included as standard. Inside, the open-concept layout is bright and inviting, featuring a 12-foot patio door that fills the space with natural light. The gourmet kitchen boasts an oversized island, ceiling-height cabinetry, and plenty of storage perfect for family living and entertaining. Sleek ceramic flooring adds a modern touch to the main level. Upstairs, the spacious second-floor laundry room adds everyday convenience. The luxurious main bathroom is a standout, offering a freestanding soaker tub, separate glass shower, and double-sink vanity creating a spa-like retreat. An integrated garage provides secure parking and extra storage. Buyers also have the rare opportunity to select custom finishes and truly personalize the home to suit their taste. Located close to schools, parks, shopping, and local amenities, this beautifully designed home delivers comfort, style, and long-term value. This home is to be built make it yours today and move into a space tailored just for you! (id:61210)
Exp Realty
63 Carpe Street
Casselman, Ontario
Sleek & Sophisticated Brand New END UNIT Townhome by Solico Homes (Lotus Model)The perfect combination of modern design, functionality, and comfort, this 3 bedroom 1408 sqft home in Casselman offers stylish finishes throughout. Enjoy lifetime-warrantied shingles, energy-efficient construction, superior soundproofing, black-framed modern windows, air conditioning, recessed lighting, and a fully landscaped exterior with sodded lawn and paved driveway all included as standard. Step inside to a bright, open-concept layout featuring a 12-foot patio door that fills the main floor with natural light. The modern kitchen impresses with an oversized island, ceiling-height cabinetry, and ample storage perfect for everyday living and entertaining. Sleek ceramic flooring adds a modern touch to the main level. Upstairs, the elegant main bathroom offers a spa-like experience with a freestanding soaker tub and separate glass shower. An integrated garage provides secure parking and extra storage. Buyers also have the rare opportunity to select custom finishes and truly personalize the home to suit their taste. Located close to schools, parks, shopping, and local amenities, this beautifully designed home delivers comfort, style, and long-term value. This home is to be built make it yours today and move into a space tailored just for you! (id:61210)
Exp Realty

