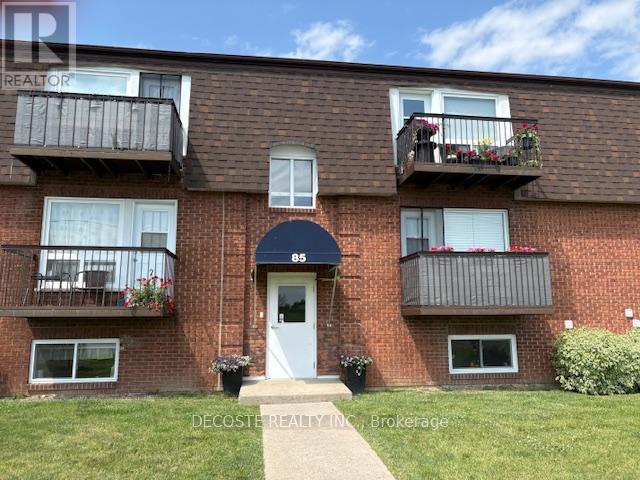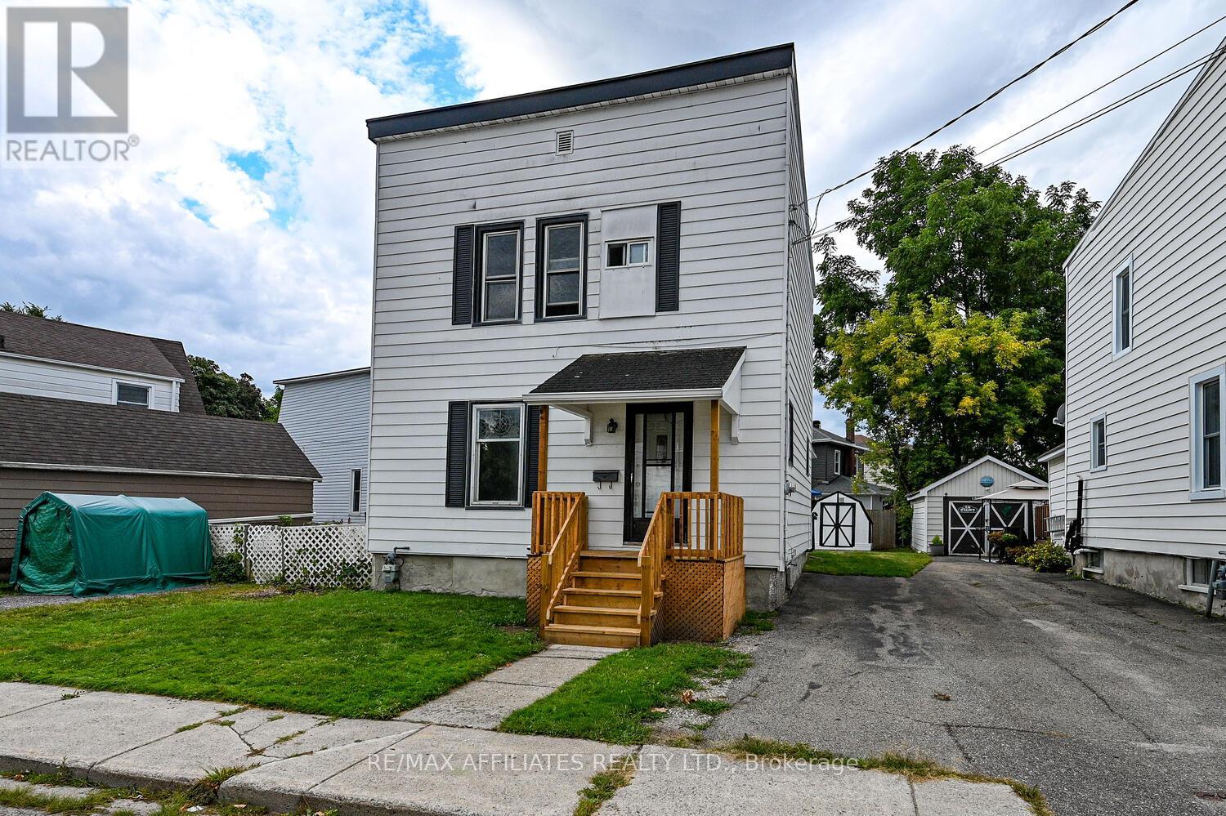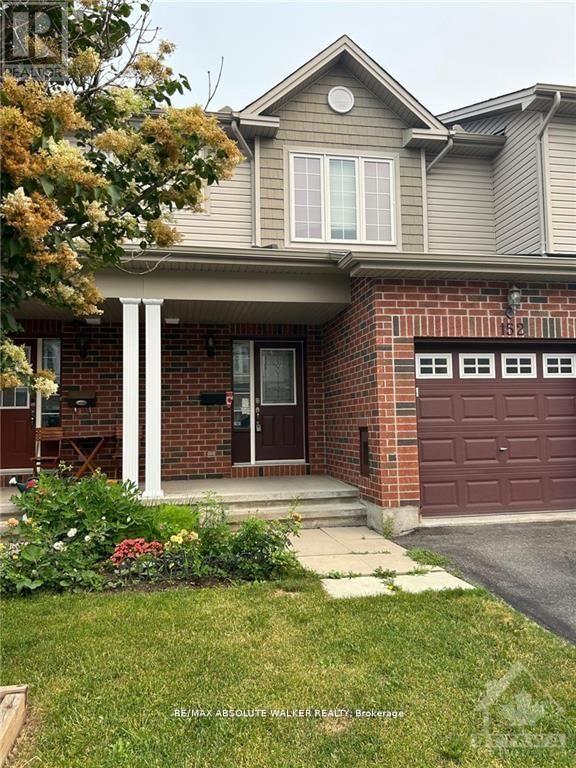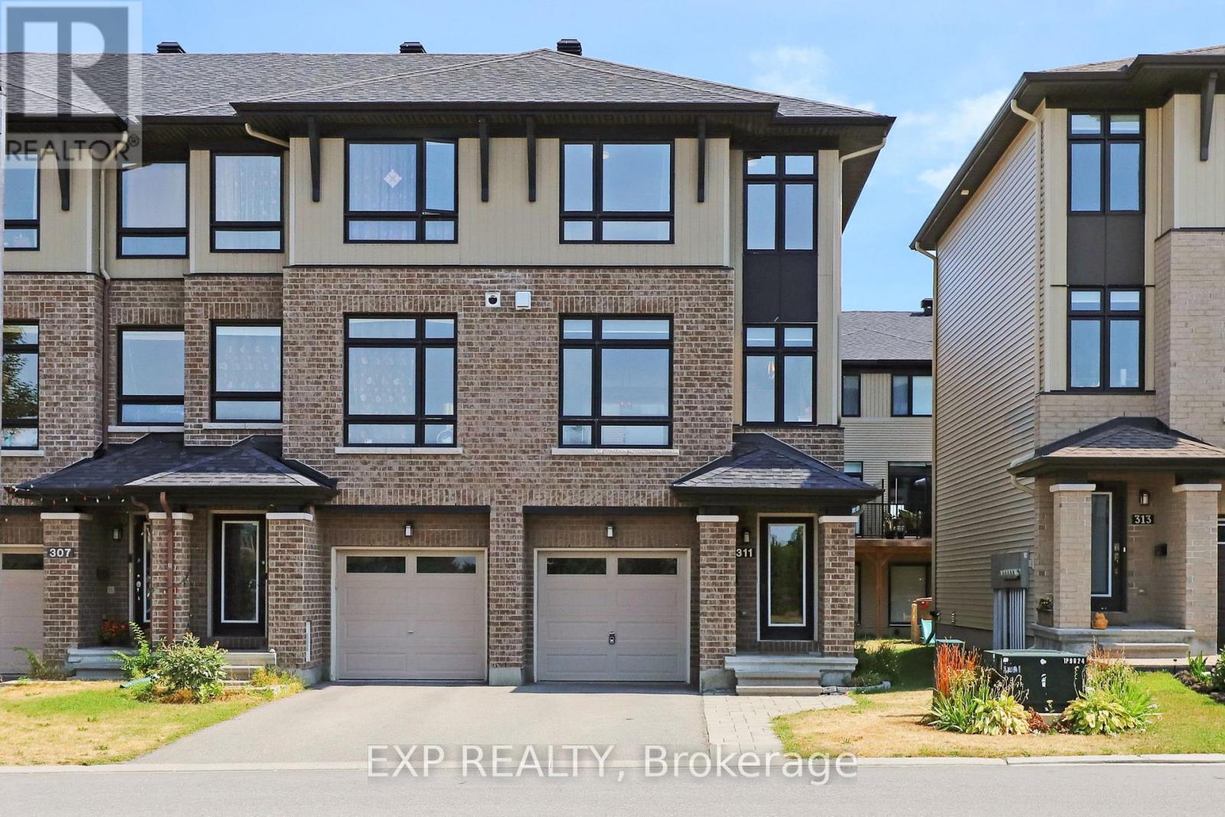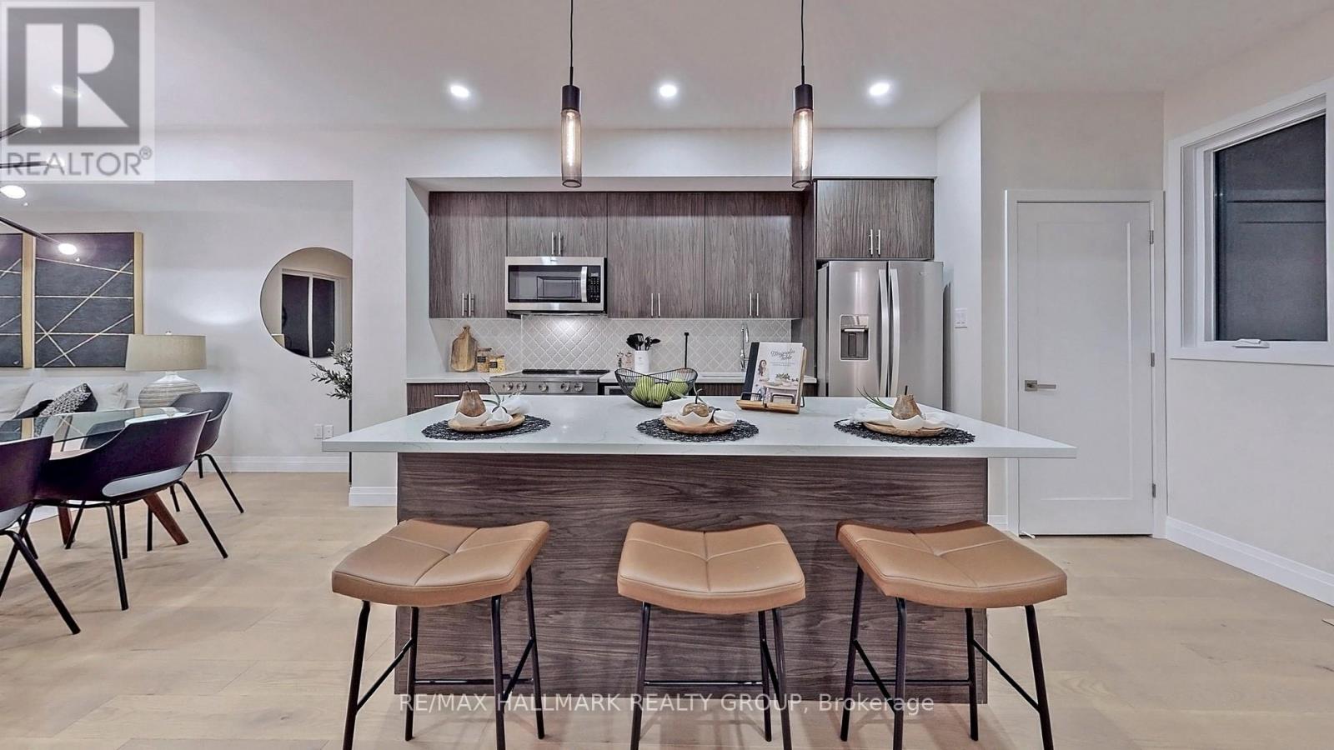134 First Street W
Cornwall, Ontario
Excellent brick duplex for sale! 134 First St W is a well located, income producing asset which would be a fantastic addition to any portfolio, or a great move for a first time homebuyer. Situated with proximity to shopping, transit, Lamoureux Park, and much more, makes this an ideal location. Main floor unit has a 1 year lease paying $1150 per month. Upstairs tenant is month to month and pays $556 per month. Both leases do not include utilities. Each unit has their own parking space and entrance. This property also comes with a secondary lot used as a parking space. Minimum 24hrs for showings and IRR on offers. Reach out to your broker today! (id:61210)
Royal LePage Integrity Realty
Royal LePage Performance Realty
6 - 85 Race Street
Cornwall, Ontario
Quick Close! Welcome to 85 Race Street, Unit 6, a well-maintained 2-bedroom condo located steps from Lamoureux Park, the St Lawrence River, shops, and restaurants. Whether you're a first-time buyer, downsizer, or investor, this move-in ready unit is ideal. Features include a spacious living area, private balcony, a well-laid-out galley kitchen, updated bathroom, and new flooring in the master bedroom. This secure building offers coin-operated laundry , a designated parking space (number 7) and plenty of visitor parking. Call to book a private showing today. (id:61210)
Decoste Realty Inc.
8 Winnifred Street N
Smiths Falls, Ontario
3 BEDROOM SINGLE FAMILY HOME RECENTLY RENOVATED - FRONT PORCH NEW IN 2025 WELCOMES YOU TO A VERY NICELY KEPT PROPERTY - OTHER RECENT UPGRADES INCLUDE A FULLY RENOVATED WORKING KITCHEN, NEW MODERN CABINETRY, NEW COUNTERTOPS BACKSPLASH AND TRIM, NEW WASHER DRYER IN 2024, LAMINATE IN BOTH LIVING & DINING ROOMS WHICH BOTH HAVE GOOD SIZE -GOOD SPACE AND NATURAL LIGHT. NEW LUXURY VINYL FLOORING JUST INSTALLED IN KITCHEN, FOYER AND 2ND FLOOR BEDROOMS - 2 PC BATH ON MAIN FLOOR JUST OFF THE KITCHEN - UPPER FLOOR FEATURES 3 GOOD SIZED BDRMS (SMALLEST ROOM HAS NO CLOSET) UPGRADED BATHROOM WITH TILE TUB SURROUND NEW SINK & CABINET IN 2024. THIS HOME IS A PLEASURE TO SHOW, ITS CLEAN, ITS NICELY APPOINTED & ITS AVAILABLE FOR IMMEDIATE OCCUPANCY. LARGE STORAGE 3 SEASON ROOM TO THE REAR OF THE HOME, GREAT FOR EXTRA SPACE IF NEEDED, COULD EASILY BE FINISHED INTO A MAIN FLOOR FAMILY ROOM. REAR DECK NEW IN 2025 - SMALL TIDY REAR YARD, 2 CAR DRIVEWAY LOVELY LOCATION CLOSE TO DOWNTOWN AMENITIES. (id:61210)
RE/MAX Affiliates Realty Ltd.
152 Challenge Crescent
Ottawa, Ontario
Stylish and spacious with a walkout basement! This 3-bedroom executive townhome in sought-after Royal Ridge offers comfort and convenience in equal measure. The main level has elegant oak hardwood floors in the living and dining rooms, with a separate but bright eat-in kitchen with rich cabinetry and Stainless Steel appliances. Upstairs, the primary suite is complete with a walk-in closet and private ensuite. Two additional bedrooms are very spacious and a full bath provide ample space for family or guests. The fully finished lower level is ideal for relaxing, with a cozy gas fireplace and walkout access to the fenced backyard and offers ample storage space. All of this in a prime location-steps to Royal Ridge Park, close to public transit, and minutes to HWY 174. Walk to Trim Rd Park & Ride, Starbucks, and the future LRT station for an easy commute. (id:61210)
RE/MAX Absolute Walker Realty
2973 Drummond Concession 10a Road
Drummond/north Elmsley, Ontario
Located just minutes outside of Perth, this beautifully custom crafted 2+1 bedroom, 3-bath bungalow offers over 3,400 sq ft of thoughtfully designed living space that surprises at every turn. From the moment you step inside, you'll be impressed by the expansive open-concept layout with soaring 10-foot ceilings and oversized windows that flood the home with natural light. Ideal for entertaining or everyday comfort, the main living area features a wood stove for function and aesthetic, and flows seamlessly into a chef-inspired kitchen featuring stainless steel appliances, upscale finishes and generous dining space, all anchored by rich hardwood floors. The primary suite is a true retreat, featuring a walk-through closet with custom built-ins and a spacious ensuite complete with soaker tub and walk-in shower. Downstairs, the fully finished lower level offers flexibility and comfort featuring a sprawling rec room, designated gym area, sauna with wet bar, a third bedroom, and full bath, perfect for guests or multigenerational living. Step outside to a peaceful, private backyard with no rear neighbours, a deck with pergola, and space to unwind or entertain in total seclusion. A newly constructed two-car garage adds convenience and curb appeal to this already impressive property. If you're seeking space, style, and serenity all in one, this home delivers. (id:61210)
RE/MAX Absolute Walker Realty
311 Twinflower Way
Ottawa, Ontario
Welcome to 311 Twinflower Way a stylish end-unit townhome perfectly positioned in Barrhavens desirable Longfields community, directly across from Leatherleaf Park. This bright and spacious 3-bedroom, 2.5-bath home offers a functional open-concept layout designed for modern family living. The main level greets you with a flexible family space and convenient garage access. Upstairs, youll love the open-concept living and dining areas, complete with smooth, stipple-free ceilings and upgraded pot lights for a sleek, modern finish. The kitchen offers excellent flow for entertaining and everyday living. The top floor features a comfortable primary suite with a walk-in closet and private ensuite, plus two additional well-sized bedrooms and a full bath. A convenient upper-level laundry room makes daily routines a breeze. The unfinished basement provides plenty of storage or future potential. Step outside and enjoy the rare benefit of living directly across from Leatherleaf Park the perfect spot for kids to play, morning walks, and year-round recreation. With top-rated schools, transit, shopping, and dining all nearby, this home delivers comfort, convenience, and community. Dont miss your chance to own a move-in ready end-unit in one of Barrhaven's most family-friendly locations. Book your private showing today! 24 hour irrevocable on all offers. (id:61210)
Exp Realty
1601 Shauna Crescent
Ottawa, Ontario
Welcome to 1601 Shauna Crescent, a beautiful ~1800 sqft above grade bungalow in the highly desirable, Greely Creek Estates. Situated on a private, tree-lined, corner lot, this spacious 3+1 bedroom, 2 full bathroom home offers the perfect mix of comfort, functionality, and room to grow. From the moment you arrive, you'll notice the incredible curb appeal and professional landscaping. The heart of the home features a bright, open-concept layout with a striking double-sided fireplace, separating the dining and living rooms and allowing a cozy fire in both rooms. These two rooms are flooded with natural light due to the large windows. The sprawling main floor has an oversized primary bedroom containing TWO closets and a 4 piece ensuite bathroom. Additionally, you will find two more generously sized bedrooms with another full 4pc bathroom. The main floor laundry, generous living spaces, and a seamless flow for everyday living and entertaining. One of the standout features of this home is the oversized garage, with soaring ceilings and a huge door, making it ideal for hobbyists, car lovers, or anyone who needs room for toys, tools, or storage. The finished basement is a true bonus, offering a fourth bedroom, a bar area, home gym, and plenty of room for relaxation or entertaining. Whether you're hosting friends, working out, or enjoying a quiet movie night, this lower level is built for versatility. Located in Greely Creek Estates, known for its peaceful setting and family-friendly atmosphere, this is your opportunity to secure a place in an established and growing community. With trails, parks, schools, and local amenities just minutes away, this property offers the lifestyle you've been looking for. Don't miss your chance to get into Greely Creek Estates and enjoy the space, style, and comfort you deserve. (id:61210)
RE/MAX Absolute Realty Inc.
1981 Prince Of Wales Drive
Ottawa, Ontario
Wake up and come home to herons at this one-of-a-kind waterfront home by award-winning Canterra designer Cosimo Zacconi. Set on a private riverfront, the home blends striking architecture with natural beauty and serene surroundings, offering a peaceful retreat just minutes from city conveniences. Stucco and masonry façades, oversized European windows, and a streamlined roofline welcome you through a 9-foot Sapele wood door into interiors of stone, porcelain, and white oak, accented by black details, geometric lighting, and sweeping river views that fill each room with natural light and a sense of calm. Extensive custom millwork by Marina Medina Design and Exotic Wood of Ottawa provides clever storage and built-in lighting. At its heart, the chef's kitchen features Thermador appliances, a six-burner gas range with induction plates, dual ovens, a 10-foot Tahiti quartzite island, and oak cabinetry. A 13-foot linear fireplace mirrors the kitchen's porcelain detailing under soaring ceilings, anchoring the open-concept living and dining space, perfect for family gatherings, entertaining friends, or relaxing with loved ones. Five bedrooms and 4.5 baths include two spa-like ensuites with oversized showers and marble finishes. The lower level offers two bedrooms, a recreation room with three-sided fireplace, wet bar, and walkout to the covered terrace. Above the three-car garage, a private loft suite with deck and full bath provides ideal guest or family quarters or potential for a home business. Outdoor living features glass-railed decks, covered lanai, and permanent dock along stabilized, naturalized shoreline. From morning coffee to sunset gatherings, enjoy boating, entertaining, or simply relaxing in nature. This home is more than a residence, it is a lifestyle, designed for comfort, modern living, and timeless elegance. Built with insulated concrete forms, it is exceptionally solid, quiet, and energy-efficient. Truly, a once-in-a-lifetime home you will cherish forever. (id:61210)
Coldwell Banker First Ottawa Realty
C - 306 Lanark Avenue
Ottawa, Ontario
Experience modern living in the heart of vibrant Westboro! This recently built, luxury lower-level 2-bedroom, 2-bathroom apartment combines stylish finishes with an unbeatable location just steps from the Ottawa River, parks, schools, transit (including the LRT), and some of the city's best shops and restaurants. Inside, you'll find 9-foot ceilings, radiant in-floor heating, and an open-concept layout filled with natural light. The sleek kitchen showcases quartz countertops, stainless steel appliances, and a gas stove, flowing seamlessly into the spacious living/dining area. Step outside to your private walkout patio, complete with a gas line for summer BBQs. Both bedrooms feature large windows and generous closets, while the primary suite includes a spa-inspired 3-piece en-suite with glass shower and quartz vanity. In-unit laundry and thoughtful design details make everyday living effortless. Don't miss this opportunity to live in one of Ottawa's most sought-after neighborhoods, where city convenience meets riverside charm. One Parking Space Available for $120/month (Located at 310 Beechgrove Ave, 3 Min Walk) (id:61210)
Royal LePage Team Realty Adam Mills
102 Shepody Circle
Ottawa, Ontario
Welcome to this beautifully designed 3-bedroom home in the heart of Findlay Creek, where comfort meets style. Step inside and you'll be greeted by an open, light-filled layout that creates a warm and inviting atmosphere throughout.The main floor offers high ceilings, rich hardwood floors, and a cozy gas fireplace perfect for family gatherings or quiet evenings. The kitchen is both stylish and functional, featuring stainless steel appliances, granite countertops, a walk-in pantry, and plenty of prep space. From here, enjoy easy access to your private, fully fenced backyard complete with a deck, interlock patio, and storage shed an ideal setting for morning coffee or summer barbecues.Upstairs, you'll find three generously sized bedrooms with ample storage. The primary suite is your personal retreat, complete with a walk-in closet and a spa-like ensuite featuring a soaker tub for ultimate relaxation. Convenient second-floor laundry adds to the ease of daily living.The finished basement provides even more space, offering a versatile rec room that can be used as a home gym, media room, or play area. Additional highlights include a charming covered porch, interlock entryway, attached garage with inside access, and parking for three vehicles.Perfectly situated close to shops, restaurants, schools, parks, and public transit, this home offers everything you need in one package. Don't miss your chance to make it yours schedule a viewing today! Roof is 2yrs old. Furnace, A/C, HWT 5yrs. (id:61210)
Engel & Volkers Ottawa
834b Namur Street
Russell, Ontario
Welcome to 834B Namur, a stylish lower-level 2-bedroom, 1-bathroom unit, with approx 1060sq/ft of living space, located in the desirable St-Thomas neighbourhood. With 9-foot ceilings and thoughtful finishes throughout, this home offers a perfect blend of comfort, convenience, and serenity. The bright, modern kitchen features a walk-in pantry, sleek island, stainless steel appliances, and ample cabinetry for all your storage needs. The spacious bedrooms are filled with natural light and offer great closet space. A full bathroom with a tub/shower combo completes the home. Additional features include in-suite laundry and two parking spaces. Located just minutes from the 417, and close to parks, schools, and local amenities. Tenant is responsible for heat & hydro. Tenant has access to their own storage shed (8x10). Snow removal included. Available November 1st. ID's, Rental application, Proof of income, Credit check, Letter of Employment, First & Last month's rent deposit & content insurance required. (id:61210)
Century 21 Synergy Realty Inc
809 Star Private
Ottawa, Ontario
Modern Elegance Meets Smart Investment in this End Unit Freehold Townhome. Experience contemporary living or a strong investment opportunity in this beautifully designed 4-bedroom, 3.5-bathroom end unit townhome offering 1,804 sq. ft. of well-planned space. Located on a quiet dead-end street, this home enjoys added privacy and extra windows exclusive to end units, all while being steps from Farm Boy, Starbucks, T&T Grocery, and local pubs. With a high-quality tenant currently paying $2,750/month and no annual rent increase taken this year, this home offers immediate, stable cash flow. Even better, no rent control applies due to the property's age, giving landlords the flexibility to adjust rents with market conditions. Inside, the open-concept main level is filled with natural light and features a chef-inspired kitchen with a large island, sleek cabinetry and premium finishes. The living and dining areas flow effortlessly to a private balcony perfect for relaxing or entertaining. Upstairs, the spacious primary suite includes a walk-in closet and ensuite bath, while two additional bedrooms share a full bathroom. The ground floor bedroom is the ultimate in flex space, it features its own ensuite, making it ideal for guest privacy or multi-generational living. With a walkout to the backyard, it's also perfect for a home office or gym. Finished with no carpet, smooth ceilings and a grassed yard, this low-maintenance home is a standout in a sought-after, mature community. Whether you're looking to live in style or invest wisely, this property checks all the boxes. End units with this kind of flexibility and rental potential are rare. Book your private showing today. (id:61210)
RE/MAX Hallmark Realty Group


