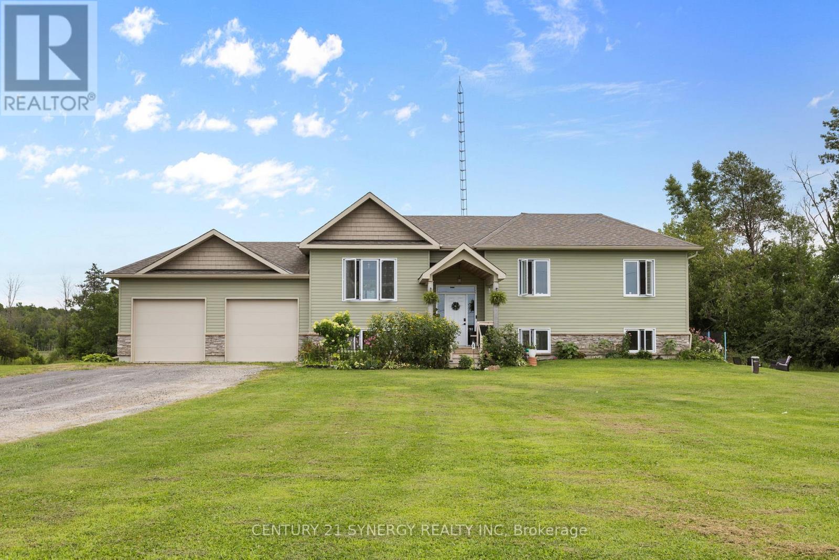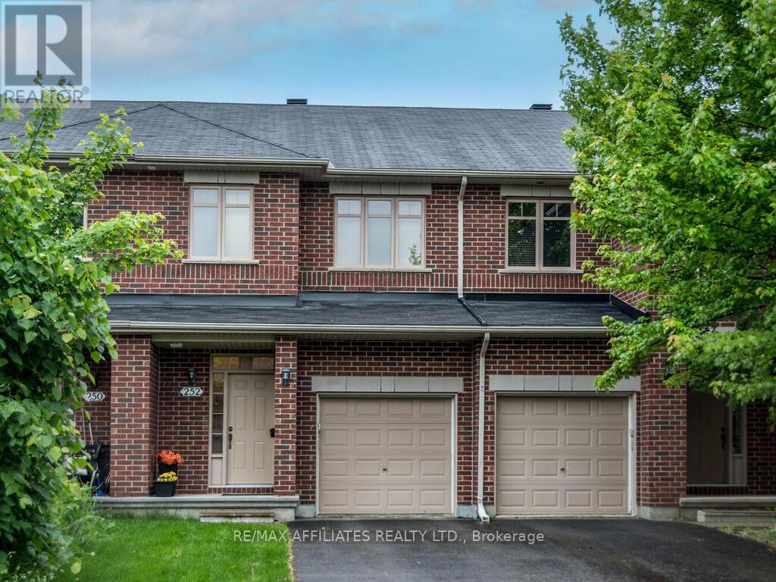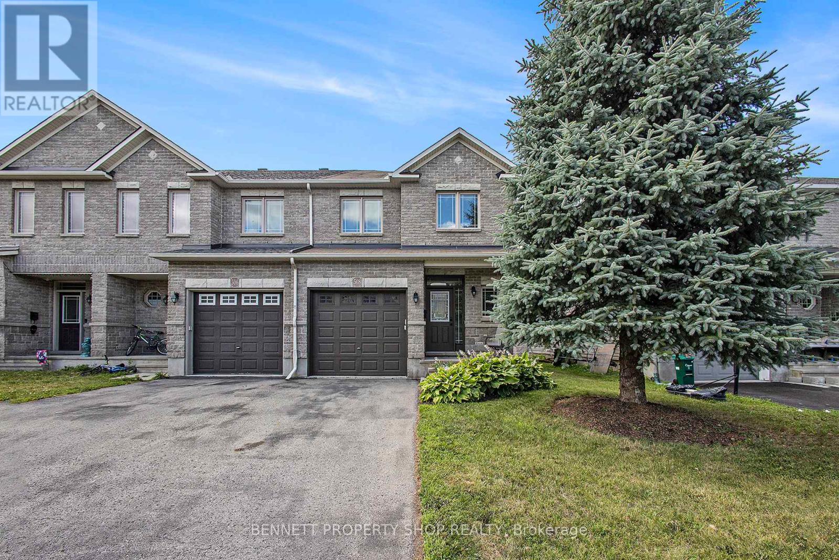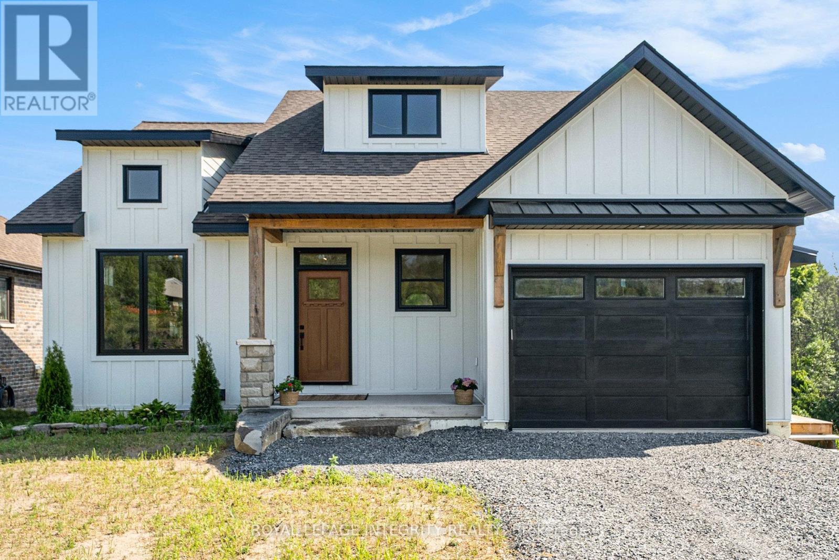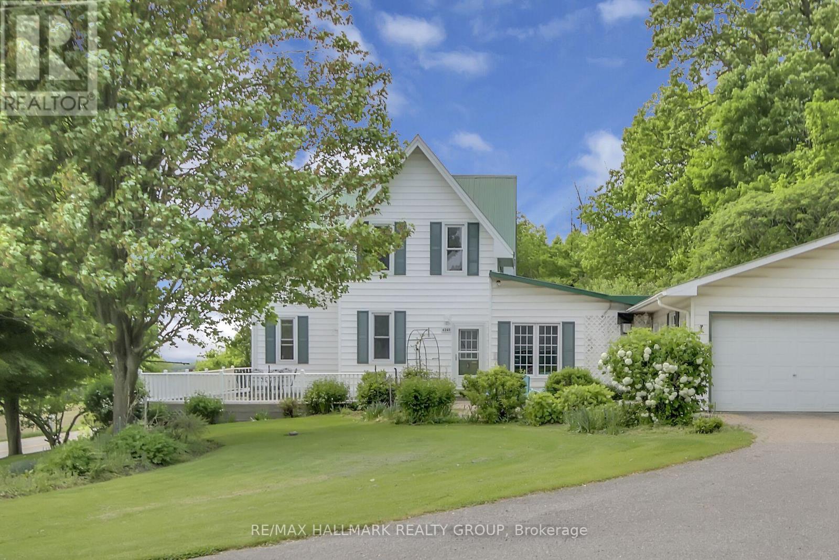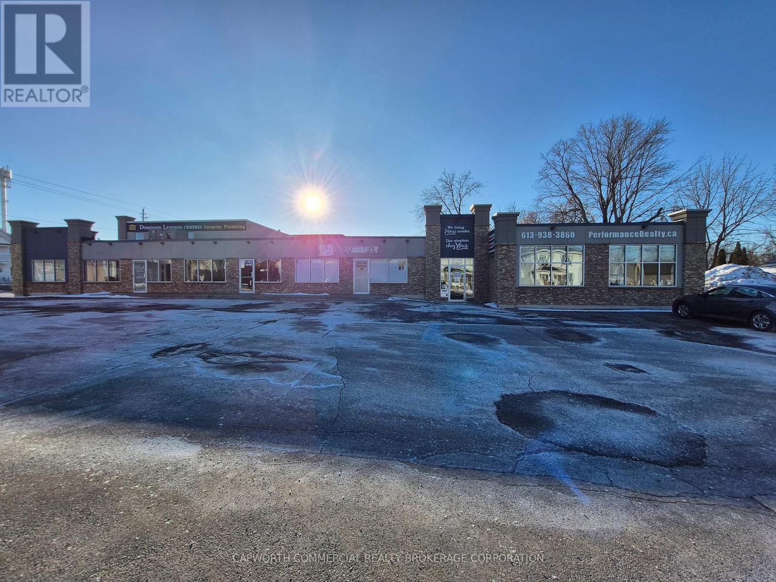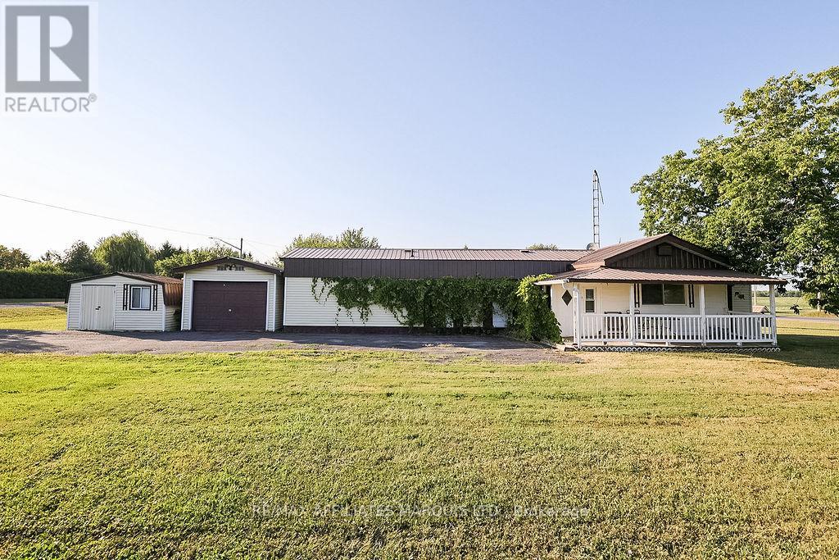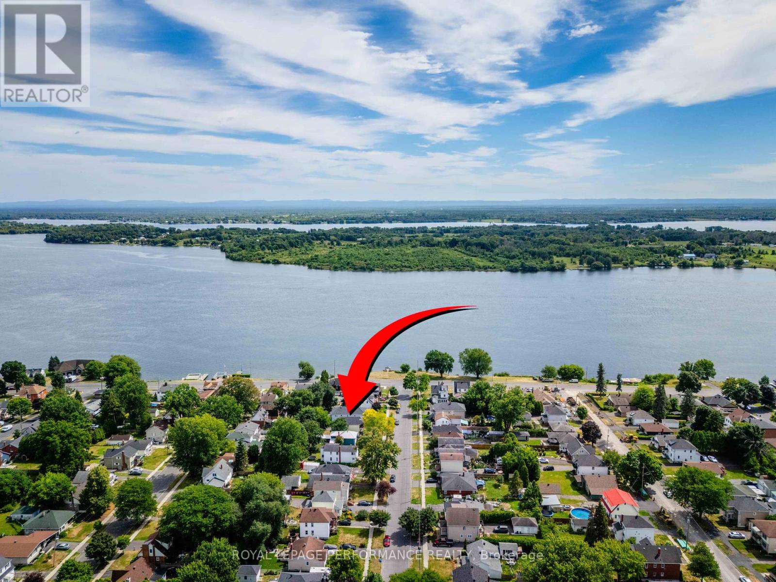22 Hendrie Court
Ottawa, Ontario
Welcome to this bright and spacious end-unit townhome, tucked away on a quiet cul-de-sac in the family-friendly community of Katimavik. Offering 4 bedrooms, 2.5 bathrooms, and an oversized pie-shaped lot with no rear neighbours, this home provides both comfort and privacy for todays busy lifestyle. The main floor is designed for everyday living and entertaining, featuring hardwood and tile throughout, a cozy gas fireplace in the living room, and a beautifully updated kitchen with eat-in breakfast bar. The open layout creates a warm and inviting atmosphere, perfect for gathering with family and friends. Upstairs, you'll find a generous primary suite with double closets and a luxurious ensuite bathroom. Three additional well-sized bedrooms and a full family bathroom complete the second floor, providing plenty of space for children, guests, or a home office. The finished basement expands your living space with a large family room, laundry area, and extra storage.Step outside and discover your own backyard retreat! This private, fully fenced yard is enormous and includes a 24 above-ground pool, a spacious deck with gazebo, mature gardens, a raised garden bed (4' x 8'), and a handy storage shed. Still tons of play space to run in. All ready for summer fun and year-round enjoyment. Located just a short walk from Holy Trinity High School, Holy Redeemer Elementary, nearby parks, trails, and convenient public transit, this home offers the perfect blend of lifestyle and location. Don't miss the chance to make this beautiful property your own. Book your private showing today and experience all that this Katimavik gem has to offer! Some photos virtually staged. Recent updates include: main and second floors freshly painted, brand new central air conditioner, newer fridge as well as a new liner and pump for the pool. (id:61210)
RE/MAX Affiliates Results Realty Inc.
98 Albert Street
North Dundas, Ontario
This sun-drenched duplex is bursting with charm, style, and income potential perfectly located in the picturesque town of Chesterville, just steps from schools and parks. The main-floor 1-bedroom unit is bright and spacious, bathed in natural light with a smart layout that offers comfort and privacy in every corner. Upstairs, the cozy 2-bedroom unit radiates warmth, with sun-filled rooms that feel both intimate and uplifting ideal for small families, couples, or roommates. Whether you're looking to live in one and rent the other, or add a glowing gem to your investment portfolio, this light-filled beauty checks all the right boxes. (id:61210)
Exit Realty Matrix
2425 Ferguson Falls Road
Drummond/north Elmsley, Ontario
Discover the charm of country living with all the space your family needs with just over 4 acres of land at 2425 Ferguson Falls Road. This warm and welcoming home sits on a beautiful, large lot just outside the village of Lanark offering peace, privacy, and room to grow. With 5 spacious bedrooms and 3 full bathrooms, this home is designed for comfortable family living. Whether it's busy mornings or weekend gatherings, there is room for everyone to spread out and settle in. The main level features a bright and open layout with a well-equipped kitchen, cozy living areas, and a seamless flow thats perfect for everyday life.The fully finished lower level offers even more flexibility ideal for a playroom, teen hangout, home office, or multigenerational living. Step outside and enjoy the fresh air, mature trees, and wide-open space where kids and pets can play freely and safely. Your very own pond that has been used for skating and winter fun! Located just minutes from Lanark and a short drive to Perth or Carleton Place, this property offers the best of both world's quiet country charm with easy access to schools, shops, and services. If your family is looking for space, comfort, and a slower pace of life, 2425 Ferguson Falls Road is ready to welcome you home. (id:61210)
Century 21 Synergy Realty Inc
252 Badgeley Avenue
Ottawa, Ontario
Welcome to 252 Badgeley Ave. in beautiful and established Kanata Lakes known for its green space with parks and paths! This immaculate 3 bedroom, 4 bathroom freehold townhome is a wonderful opportunity to live in this desirable neighbourhood close to and walking distance to St. Gabriel Elementary and All Saints High School, shopping, restaurants and public transportation! Super floor plan approx. 1482 s.f. (as per MPAC) plus finished Recreation Room and 4th Bathroom in basement! A bright and open concept main floor with 9' ceiling, Living room with large window and hardwood flooring, Dining also features hardwood flooring and the open Kitchen has plenty of white cabinetry, tile flooring and a fabulous corner pantry cupboard! Elegant and open staircase leads to the second level which includes 3 generous size Bedrooms and the Primary Bedroom features brand new carpeting, a large Ensuite Bath with a soaker tub, separate shower stall and tile flooring! The Laundry Room is on the 2nd level as well! The bonus feature in the basement is a 4 piece Bathroom along side the spacious Recreation Room with a gas fireplace and a large window! Exterior enjoys a single car Garage with a 2 car driveway and a pretty fenced Backyard with a large deck ideal for entertaining and a raised garden feature! Home was built in 2008 by Richcraft and has been well maintained and enjoyed by the original owners! Furnace approx. 2019, Central Air approx. 2020. 24 hour irrevocable on all Offers. (id:61210)
RE/MAX Affiliates Realty Ltd.
508 Pepperville Crescent
Ottawa, Ontario
Curb appeal is your first impression of this quality-built Valecraft 3 Bed, 4 Bath END UNIT townhome featuring a spacious welcoming floorplan. Greeted by a covered front porch, you enter a generous foyer with double door closets a powder room and garage access. This end unit townhome has a private no-rear neighbours yard and is fenced on 3 sides. Centrally located in the family-friendly Trailwest, Kanata neighbourhood with everything for the busy family. Amenities, shopping, great schools, and transit. Step inside and live large in this open-concept home with easy-care hardwood and ceramic tile. Freshly painted and Berber carpets professionally cleaned in July 2025. Budding chefs will appreciate the well-appointed, upgraded kitchen with stainless steel appliances, soft white cabinetry and granite countertops. There's a nice space for a kitchen table as well as a breakfast bar. Guests will enjoy being part of the action from the adjacent family room. The bright, south-facing windows fill your home with natural light. Entertain with ease and spill into the rear yard for s'mores or a casual BBQ. Architecturally interesting accents nooks and design details add interest to this home. Your eyes sweep upward to the impressive staircase where you will find a large principle bedroom with a walk-in closet and an impressive 4-piece ensuite. There are 2 additional nicely sized bedrooms, a 3 piece bathroom and a Laundry Room to complete this level. A wide hallway is open to below creating a light filled second level. The finished lower level has a large egress window for natural light, and with a 2 piece bathroom. This area has the potential to create a 4th bedroom. Gather around the fireplace, pop some corn and cuddle up on movie night. There's a great amount of storage space, or use some of this area for a workout room. space. Come see what move-in ready looks like! (id:61210)
Bennett Property Shop Realty
2 - 29 Whittlers Cove Lane
Rideau Lakes, Ontario
Stunning Custom-Built Bungalow with Walk-Out Basement overlooking Upper Rideau Lake. Welcome to your dream lakeside retreat! This brand-new custom bungalow offers refined living with access to the waters of Upper Rideau Lake and the Big Rideau. Thoughtfully designed with top-quality finishes throughout, this home features rich hardwood flooring on the main level, a built-in coffee bar for effortless mornings, and three walkouts that showcase breathtaking lake views from nearly every angle.The open-concept layout combines luxury and comfort, ideal for entertaining or simply relaxing in natures tranquility. The fully finished walk-out basement adds exceptional living space, complete with elegant luxury vinyl flooring and seamless access to the tranquil back yard. Located just minutes from the charming village of Westport, Ontario, you'll enjoy boutique shopping, dining, and a vibrant community all while immersed in the natural beauty of the Rideau Lakes region. Whether you're looking for a full-time residence or a luxurious seasonal getaway, this rare offering blends modern craftsmanship with the best of lakeside living. Annual Homeowner Association Fees for private road maintenance, road snow removal, common area grass cutting, insurance & annual POTL/Condo fee of $712.46 (2024). Landscaping and finishing will be complete before occupancy. Comes with a 7 Tarion Warranty and Pre Delivery Inspection. Taxes not yet assessed. (id:61210)
Royal LePage Integrity Realty
18 Dean Street
Montague, Ontario
Welcome to 18 Dean St. just on the edge of Smiths Falls, located in Montague. This 2 bedroom, 1 bathroom bungalow is sitting on a beautiful oversized lot, approx 85 feet of frontage and 238 feet deep with multiple outbuildings, including a small barn, a workshop and a shed/playhouse. This home has a large breezeway/mudroom attaching to an insulated and drywalled double garage with an attached workshop. This property has many updates including but not limited to; bathroom renovation with step in shower (2024), laundry room reno (2024), new flooring (2022/2024) fresh paint, central air installed (2024), New submersible well pump, pressure tank, waterlines, and water softener system (Aug 2024). The front porch has had a refacing (2023), 2 new overhead garage doors, 2 auto garage door openers (2024), some windows have been replaced. Additional insulation added to attic, basement and garage (2024). New submersible well pump and extended well head added Jan 2025. Book your showing today, don't miss out!! (id:61210)
RE/MAX Affiliates Realty Ltd.
4240 Carp Road
Ottawa, Ontario
Spectacular views from this unique home on a picturesque multi-level3-acre lot, ideally located on the ridgejust outside the charming village of Carp. This well-maintained property has been in the same family forgenerations and offers a rare opportunity to enjoy peaceful country living just minutes from town. Thehome features several updates, including an attached two-car garage, a spacious hot tub room, and largefamily and dining areas perfect for gatherings. The main floor includes a convenient laundry room with ahalf bath and access to a lower-level basement area ideal for storage. The second level offers threegenerously sized bedrooms and a full bathroom. Outbuildings include a barn and additional structure,historically used for winter storage. The land is stunning, with open space and breathtaking views. Don'tmiss your chance to own a piece of Carps history and enjoy the space, charm, and potential this propertyoffers. Furnace 2023, new ground filter septic 2020 (id:61210)
RE/MAX Hallmark Realty Group
101 & 105 - 722 Pitt Street
Cornwall, Ontario
High-traffic corner location in the heart of Cornwalls main commercial corridor! This versatile retail unit offers 1,283 to 3,290 sq. ft. of contiguous space, ideal for national retailers, local businesses, or service providers seeking exceptional visibility and foot traffic.Located at the intersection of Pitt Street and a busy cross street, this prominent corner unit benefits from: Excellent street exposure, large display windows, ample on-site and nearby parking and flexible configurations to suit your needs! Additional rent $14.86/sf for 2025. (id:61210)
Warning: Trying to access array offset on value of type bool in /var/www/vhosts/barr-ronberg.ca/httpdocs/wp-content/plugins/realtypress-premium/public/templates/default/partials/property-result-list.php on line 189
Deprecated: explode(): Passing null to parameter #2 ($string) of type string is deprecated in /var/www/vhosts/barr-ronberg.ca/httpdocs/wp-content/plugins/realtypress-premium/public/templates/default/partials/property-result-list.php on line 189
Royal LePage Performance Realty
66 Front Street
North Stormont, Ontario
Escape the ordinary and embrace a unique lifestyle in this updated 2+1-bedroom bungalow, perfectly situated on country-sized lot within a convenient town setting and municipal services. With stylish finishes this delightful home is sure to check a lot of boxes. Charming landscaping and covered front porch. Recent paint/flooring throughout. Bright eat in kitchen with appliances. You may also access the home through the attached garage which leads to the mudroom and a 3pc bathroom with corner shower. Spacious living room showered by natural sunlight from southern exposure. The 4pc bathroom with tub/shower combination divides the two main floor bedrooms featuring ample closet space. The recently finished basement (2020) boasts a bonus living space. It includes a rec room, 3rd bedroom, flex room and utility/storage space. Enjoy sipping your morning coffee from the back deck (2020). Other notables: Natural gas furnace, central AC, Metal roof 2020, Rear windows 2020, pave driveway. Town amenities such as school, church, stores nearby. Quick commute to Cornwall/Ottawa. As per Seller direction allow 24 hour irrevocable on offers. (id:61210)
Royal LePage Performance Realty
3813 Joann Street
North Glengarry, Ontario
Two Bedroom, 14 x 64 modular home sits on a spacious lot , a well-maintained 55+ mobile home community known for its privacy, safety, and peaceful atmosphere. With a little TLC, this home featuring a bright, open living room flowing into the kitchen and dining area and two bedrooms and one full bathroom with in-home laundry for convenience, can be a great place for you to call home. Recent upgrades include a ductless mini-split heating and cooling system with units in both bedrooms and the main living/dining area, ensuring year-round comfort. A fenced-in yard with patio space and an above-ground pool perfect for relaxing or entertaining. A detached garage plus a large storage shed for all your tools and hobbies. Located on leased land, the $569 monthly fees cover property taxes, road maintenance, septic, and well, making for a truly low-maintenance, worry-free lifestyle. (id:61210)
RE/MAX Affiliates Marquis Ltd.
12-14 - 12 Leonia Street
Cornwall, Ontario
TURN-KEY DUPLEX IN A GREAT NEIGHBOURHOOD FOR SALE! 12-14 Leonia is a great opportunity for a savvy investor, or any first-time home-buyers looking to offset their living expenses while building wealth. With the upstairs unit being vacated for October 1st, this completely modernized unit, finished with sleek upgrades throughout, is perfect for owner-occupancy, or to set to market rent. The upper-level unit features two spacious bedrooms, open-concept living space, and private balcony. The main-floor unit boasts two sizable bedrooms, and a private back porch for added privacy. This unit is currently being rented for $779/month, plus utilities. This property features a 2-car garage, with each unit having access to one side. The large driveway provides off-street parking to both units. Washer/dryer hook-ups in both units, with new stainless steel appliances in upper-level unit included in the sale (washer, dryer, refrigerator, and stove). This home vaunts many additional upgrades including a new roof (2024), hot water tank, external doors, vinyl siding restoration, downspout repair and maintenance, and much more, making this a hassle-free home for any buyer! Don't wait; this one won't last long! Schedule a private viewing of 12-14 Leonia St today! Minimum 24 hours notice for all showings; minimum 24 hours irrevocable on all offers. (id:61210)
Royal LePage Integrity Realty
Royal LePage Performance Realty



