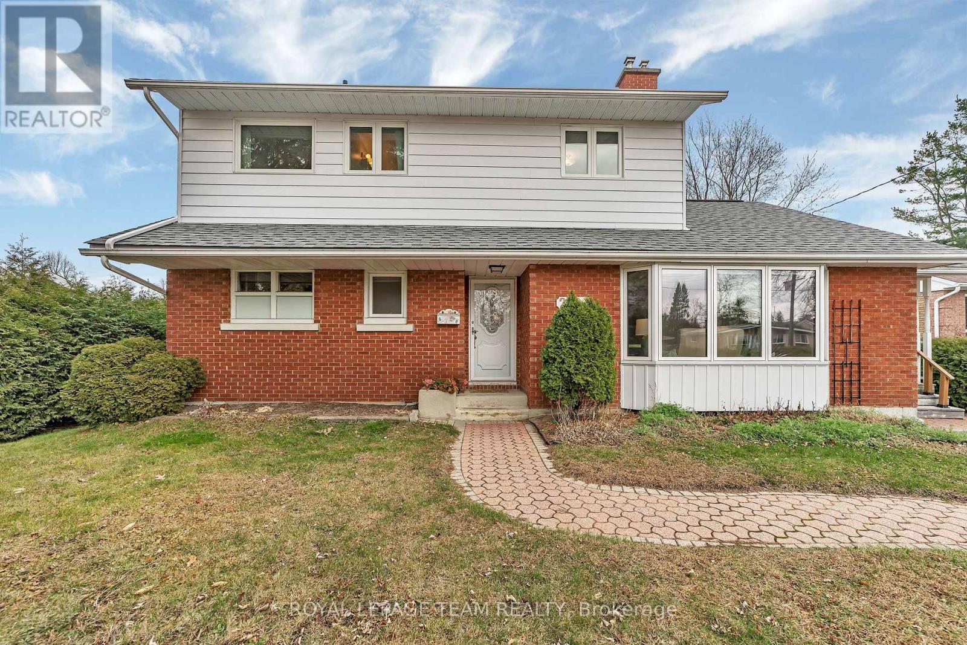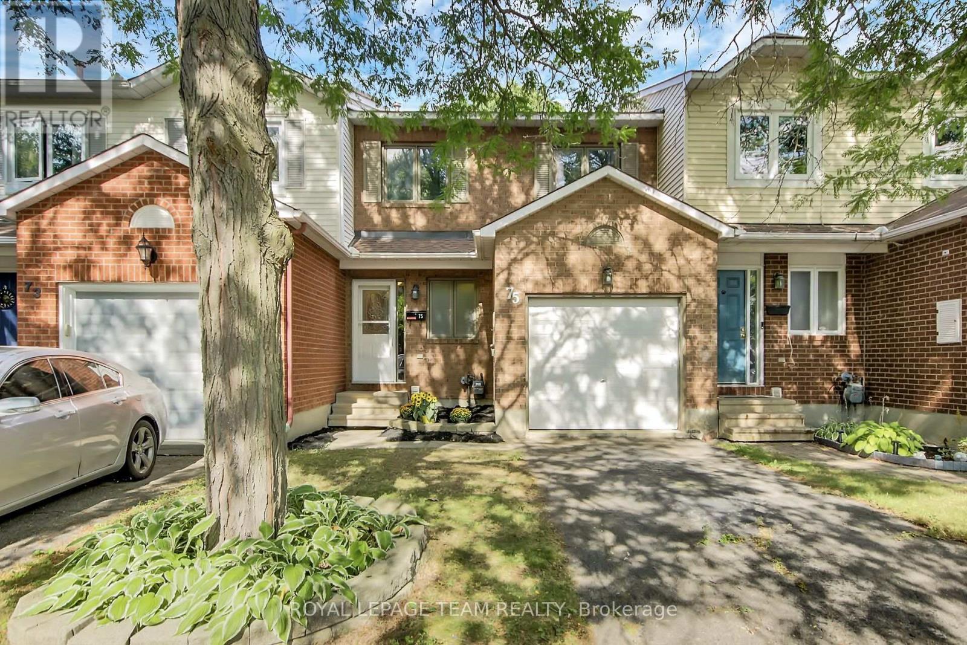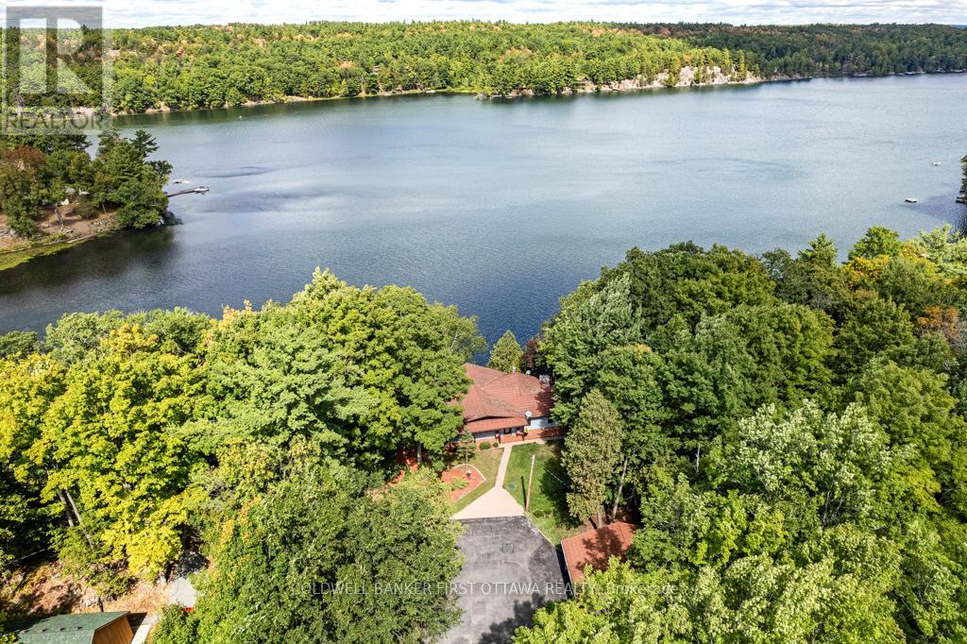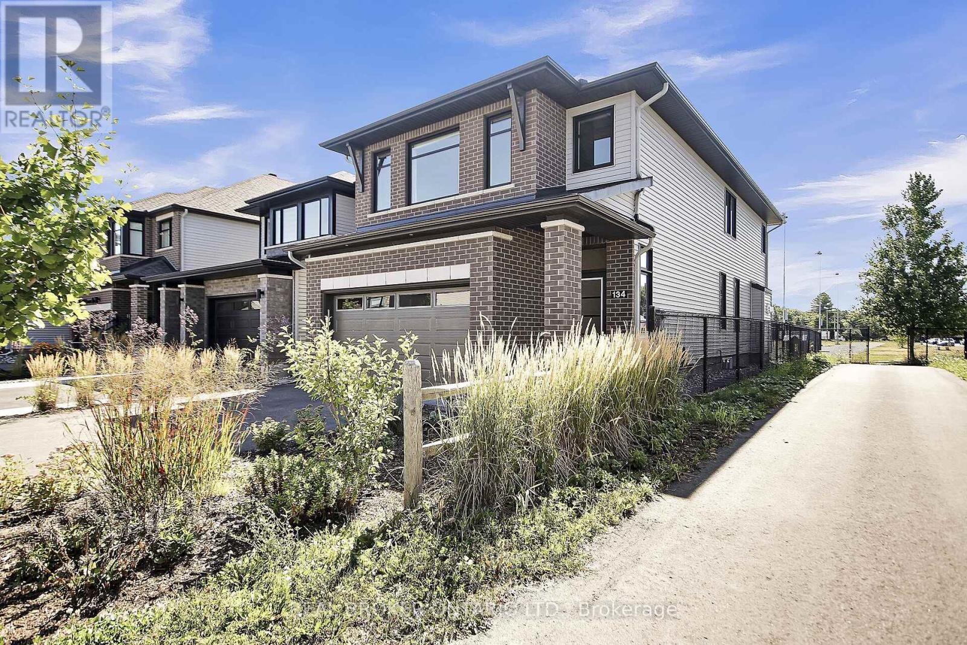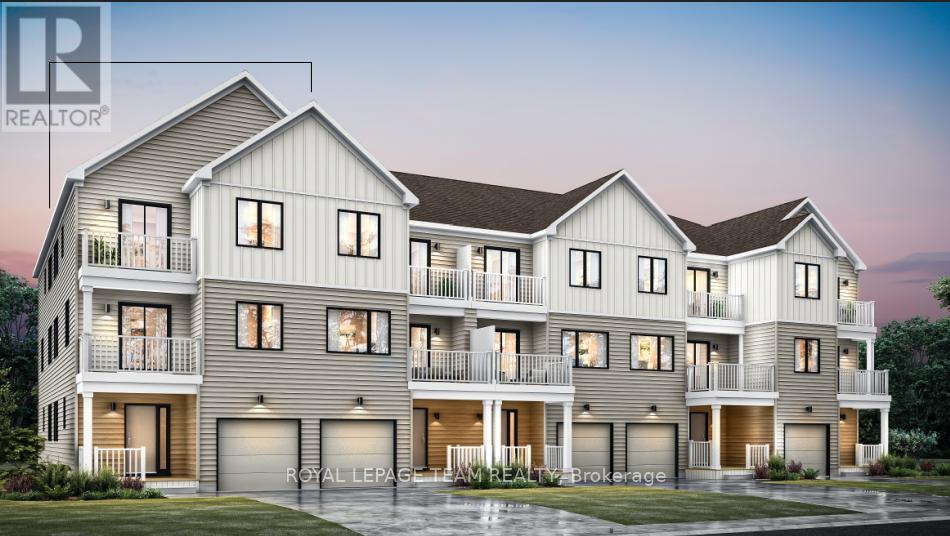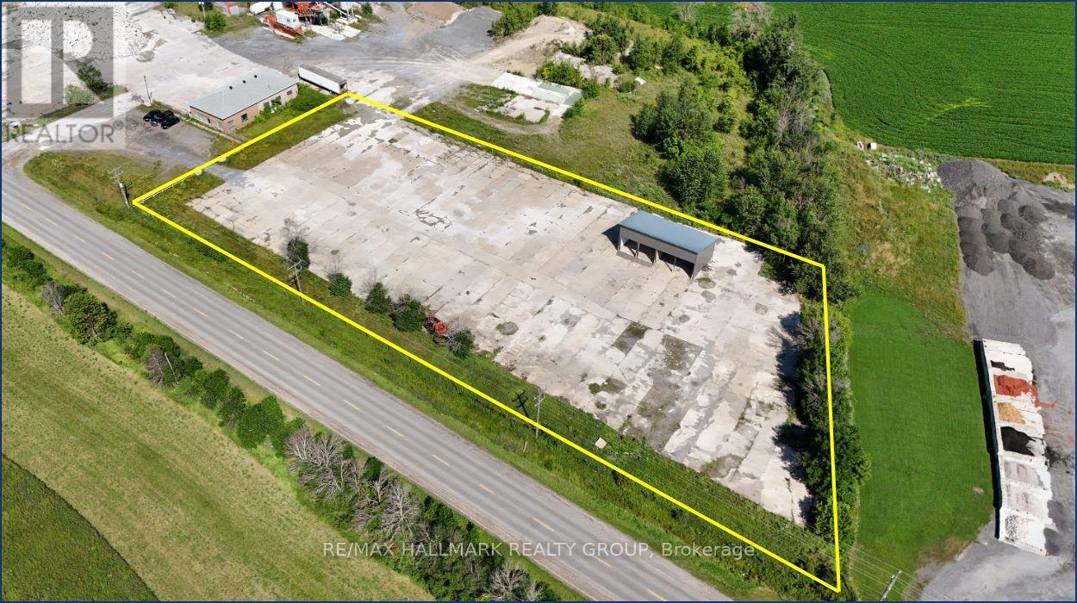2099 Balharrie Avenue S
Ottawa, Ontario
Incredible Value in a Prime Location! Lovingly maintained by its original owners, this spacious 4-bedroom, 2.5-bathroom home is tucked away on a quiet, family-friendly street. The main level offers a bright and functional layout with hardwood floors, large windows, and a formal living room anchored by a cozy gas fireplace. The dining room opens directly onto a generous backyard patioideal for summer entertaining. A rare main-floor bedroom with a closet provides excellent flexibility, perfect for guests, a home office, or multigenerational living. The kitchen overlooks the beautifully landscaped backyard, offering peaceful views throughout the seasons. Upstairs, the large primary bedroom features ample closet space and is accompanied by two additional generously sized bedrooms and a full bathroom. The finished basement expands your living space with a full bathroom, laundry room, secondary kitchen, workshop, and an open area that can serve as a rec room, gym, or hobby space. The oversized backyard is a true highlight, offering endless potentialwhether you dream of adding a pool, hot tub, play area, or garden. Additional perks include a long driveway with parking for four vehicles and a smoke-free, pet-free interior. Ideally located near top-rated schools, public transit, major highways, hospitals, and downtown, this home offers the perfect blend of comfort, space, and convenience. Come see it for yourself, you won't be disappointed! Offers accepted Tuesday Sept 9th 2025 at 1:00 pm. (id:61210)
Royal LePage Team Realty
1281 Georges Vanier Drive N
Ottawa, Ontario
This luxurious multi-generational executive bungalow in prestigious Du Gouverneur Estates is designed to impress at every turn. Spanning over 4,200 sq.ft. above grade plus a fully finished lower level, this one-of-a-kind home offers a rare blend of elegance and versatility. Set on a private 1.97-acre lot on a quiet cul-de-sac, this residence features a 3-car oversized garage, expansive principal rooms, and high-end finishes including hardwood, marble, and tile flooring. The grand entrance welcomes you into a stunning great room with both a sitting area with a gas fireplace, a formal dining room and soaring 15-ft ceilings. The chef's kitchen is a dream, complete with granite countertops, a raised breakfast bar, an oversized island, stainless steel appliances, an abundance of cabinetry, and a walk-in pantry. The kitchen overlooks a spacious family room and breakfast nook filled with natural lighting. With rolldown hurricane shutters, you can easily convert the family to a movie theatre anytime of the day. The space also leads to a 3-season screened-in sunroom with stamped concrete overlooking the backyard oasis with a 24 foot above-ground pool. The primary bedroom features a 5-piece ensuite and spacious walk-in closet. The other three bedrooms each have their own ensuite and two feature walk-in closets. Also included on the main floor are an office and a large mudroom with laundry. The finished lower level provides an impressive 290sq.ft. recreation room, additional office/flex room, tons of storage, and most importantly, a legal in-law suite with its own private entrance. The suite spans 1,700+ sq.ft., offering 1bedroom + den, full kitchen with pantry, living room, bathroom, laundry, and storage making it perfect for extended family, guests, or as an income-generating opportunity. A whole home standby generator offers peace of mind. This home located just minutes east of Orleans truly has it all - space, style, and flexibility for todays modern lifestyle. (id:61210)
Century 21 Synergy Realty Inc
75 Inverary Drive
Ottawa, Ontario
Welcome to this beautifully maintained 3-bedroom, 2-bathroom townhome in the heart of Kanata North, offering style, comfort, and an unbeatable location. A spacious foyer sets the tone as you step into this bright, inviting home. The main level features rich, easy-care laminate flooring, a convenient 2-piece bath, and inside access to the attached garage. The dining room, perfectly situated between the kitchen and living room, provides plenty of space for family gatherings and entertaining. The expansive kitchen is a true highlight, with abundant oak cabinetry highlighted by a handsome backsplash tile, a wall pantry, and a sunny breakfast nook with a cathedral ceiling and a side window that floods the space with natural light. From here, step out to the rear deck overlooking a large fenced deep yard with storage below, and mature trees, perfect for outdoor living. The living room, warm and inviting, offers views of the backyard and features a cozy gas fireplace with an attractive stone façade and a reclaimed beam mantel. Upstairs, the spacious primary suite easily fits a king-sized bed and includes a walk-in closet, a convenient vanity, and cheater access to the stylishly updated main bath. Two additional generous bedrooms with ample closet space complete the upper level. The unspoiled lower level, with a large daylight window, is ready for your personal touch, ideal for a future family room, gym, or home office. Additional features include architectural shingles 2014, AC 2017, neutral paint throughout, a rarely available private driveway, and a deep lot in a quiet, family-friendly neighborhood. Close to shopping, parks, The Marshes Golf Course, public transit, and numerous local services & amenities, this home is move-in ready and waiting for you. (id:61210)
Royal LePage Team Realty
1031 Shanny Bear Lane
Frontenac, Ontario
Buck Lake, where life is good. In the quiet of the morning, listen to water lapping against the shore. At night, marvel at constellations of stars as the moon glides by. Whispering trees surround walkout bungalow with generous family spaces. Added bonus is detached garage-workshop with separate self-contained apartment. Paved driveway leads to attractive interlock walkway, artfully bordered by perennials. Charming storybook-like veranda invites you to sit and relax. Spacious 3 bedrm, 2 bathrm home flows with natural light and never-ending lake views. Livingroom 10' vaulted ceiling accented by mahogany beams. Regency propane fireplace-stove backs on showcase granite floor-to-ceiling wall. Dining room 12' ceiling and patio doors to upper deck with panoramic lake views. Family-sized kitchen a favourite gathering place with both island-breakfast bar and sitting areas offering bird's eye views of the lake. Home office's built-in desk station wrapped in sunshine from two big windows. Primary bedroom large double closet and tranquil views of lake. Main 4-pc bathroom deep jet tub & separate shower. Lots of storage, including hallway walk-in closet. Lower level airy and bright as built above ground with 8' ceiling, huge windows and walkout. Lower level family room, two bedrooms and 3-pc bathroom. Patio doors open to expansive lower wrap-about deck, for entertaining and quiet times. New 2024 heat pump for heating & cooling. Detached double garage 100 amps and concrete floor with drains; insulated workshop in a separate room. Attached to garage is fully-equipped apartment with outside door, living area, kitchen, bedroom and 3-pc bathroom. You also have big storage shed with garage door. Waterfront 98 ft; sandy, rocky and natural. Dock 5-6' deep at end. Boat few mins down lake to Frontenac Provincial Park where you can explore the park's 13,000 acres. Hi-speed. Shanny Bear Lane private road with maintenance fee approx $90/yr & $18/snow plow. 20 mins Westport. 35 mins Kingston. (id:61210)
Coldwell Banker First Ottawa Realty
6 - 883 Somerset Street W
Ottawa, Ontario
Welcome to this renovated 1 bedroom+ den apartment. Enjoy living in the vibrant urban neighbourhood of Chinatown, within walking distance to numerous restaurants, shops, and cafes along Somerset St W and Preston St. Well-maintained building, perfect for those seeking sophisticated urban living, steps to all downtown Ottawa has to offer. Shared laundry. SUBMIT THIS WITH OFFERS: Rental application, agreement to lease, last pay stub, employment letter, credit report. (id:61210)
Royal LePage Team Realty
134 Crevasse Road
Ottawa, Ontario
Welcome to the sought-after, family-friendly community of Trails Edge! This Richcraft-built home has all you could ask for, and more! High ceilings, coupled with a bright, modern design that is sure to impress. Enter your spacious foyer, and step up to the main floor den which can be used as an office, or homework area. The open concept kitchen/living/dining area is wonderful for entertaining. The kitchen has a walk in pantry and on the whole is a show stopper! Enjoy the gas fireplace from anywhere on the main floor. The second floor offers 3 bedrooms, a loft, laundry and a full bathroom. The large primary bedroom offers a luxurious ensuite, as well and his/hers walk in closets. The finished lower level can be used as a family room, with space for a playroom, and a gym as well. The fully fenced, south facing, backyard is yours to enjoy with beautiful landscaping, a deck and gazebo. This home has a gas hook up for the bbq, basement bathroom rough-in, an egress basement window, an electric car conduit and only one direct neighbour! Trails Edge has great schools, parks, and allows easy access to all the conveniences. (id:61210)
Real Broker Ontario Ltd.
154 Wescar Lane
Ottawa, Ontario
Excellent building lot approximately 1 acre (.99acre). Located minutes off Carp Road and close to the 417. Vacant and ready for your ideas. (id:61210)
Royal LePage Team Realty
54 William Street W
Arnprior, Ontario
Smart Start for First-Time Buyers! 54 and 56 William.Live in One Unit, Rent Out the Other!Fantastic investment opportunity in the heart of Arnprior. This well-maintained two-storey duplex is ideal for first-time buyers looking to enter the market with built-in rental income. Live in one unit and rent out the other, a great way to offset your mortgage while building equity. Each spacious unit features 3 bedrooms, 1 full bathroom, in-unit laundry, and dedicated parking. With a functional layout and solid rental potential, this property also suits multi-generational living or long-term investors.Set on a generous lot in a prime central location, you're walking distance to schools, parks, shopping, and Arnprior's popular restaurants and cafes.Across the street, enjoy direct access to the Algonquin Trail a 296 km multi-use trail perfect for biking, jogging, dog walking, snowmobiling or snowshoeing. A rare chance to own a versatile, income-generating property in one of Arnprior's most desirable neighbourhoods. Please note: To respect the privacy and comfort of the current tenants, interior photos are not available, however, a detailed floor plan has been provided. You can move into one of the units as early as November 1st. (id:61210)
Solid Rock Realty
2590 (B) Carp Road
Ottawa, Ontario
FOR LEASE: Located at 2590 Carp Rd in Ottawa's west-end industrial corridor, this 2,100sqft facility offers a functional mix of 1,140sqft industrial shop space and 480sqft of office space on a 26,450sqft lot zoned General Industrial. The property features grade level bay access, drive through truck circulation, and onsite parking for staff and visitors, as well as versatile outdoor yard space. The property offers direct access to Highway417 just 4km south, providing seamless transport connectivity. Ideal for contractors, service based businesses, or light industrial users seeking a versatile and well located space. Gross lease, utilities and ground maintenance are tenant's responsibility. (id:61210)
RE/MAX Hallmark Realty Group
2590 (A) Carp Road
Ottawa, Ontario
FOR LEASE: Located at 2590 Carp Rd in Ottawa's west-end industrial corridor, this 2,100 sqft facility offers a functional mix of 1,140sqft industrial shop space and 960sqft of office space on a 35,800 sq ft lot zoned General Industrial. The property features grade level bay access, drive through truck circulation, and onsite parking for staff and visitors, as well as versatile outdoor yard space. The property offers direct access to Highway417 just 4km south, providing seamless transport connectivity. Ideal for contractors, service based businesses, or light industrial users seeking a versatile and well located space. Gross lease, utilities and ground maintenance are tenant's responsibility. (id:61210)
RE/MAX Hallmark Realty Group
101 Laurel Private
North Grenville, Ontario
Welcome to The Bloom, a standout addition to Oxford Village's 'Village Homes' collection, where modern comfort seamlessly intertwines with style. This exquisite 3-bedroom, 2.5-bathroom end unit home spans 1,874 square feet, offering a perfect haven for contemporary living. The open-concept design is accentuated by 9-foot ceilings on both the ground and main floors, amplifying the sense of space and light. Luxury vinyl flooring graces these levels, providing both elegance and durability. As you enter, the first level showcases a spacious den with option to upgrade to a guest suite and additional bathroom. Heading up to the second level, the kitchen, a true centerpiece, dazzles with quartz countertops and a chic backsplash, making it as functional as it is beautiful. Enjoy the cool evening air on the balcony off the dining room. The third floor boasts all 3 bedrooms and a 3pc main bathroom. The primary suite offers it's own balcony and 3pc private ensuite. A single-car garage adds both convenience and security. Nestled in the lively Oxford Village, this community effortlessly combines country charm with urban convenience, providing easy access to top-rated schools, excellent shopping, and a plethora of outdoor activities. This Energy Certified home also includes a 7-year Tarion Home Warranty, offering peace of mind for your investment. Enjoy the added advantage of no road fees for the first two years. Modern smart home features, such as the thermostat, enhance the home's appeal. Don't miss out on the chance to make The Bloom your new home and embrace the unique lifestyle that Oxford Village has to offer. (id:61210)
Royal LePage Team Realty
482 Russett Drive
Mcnab/braeside, Ontario
FOR LEASE: Located at 482 Russett Dr in Arnprior's industrial corridor, this 2-acre light industrial parcel offers a mostly concrete yard, partial frontage fencing, and a 4-bay open garage structure (10ft x20ft bays, 10ft clear height). Hydro is available. Suited for outdoor storage, fleet parking, or contractor use. Immediate possession. Minutes from the Hwy417/17 junction with direct access to Ottawa and the Upper Ottawa Valley. Gross lease; utilities and ground maintenance are the tenants responsibility. (id:61210)
RE/MAX Hallmark Realty Group

