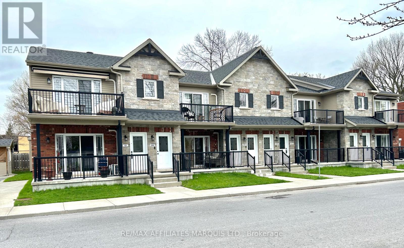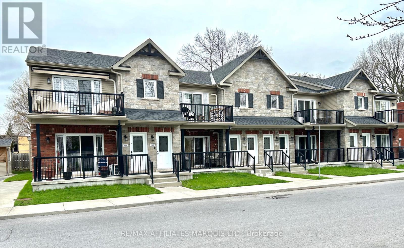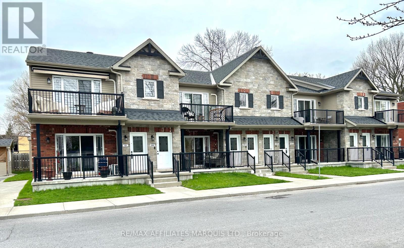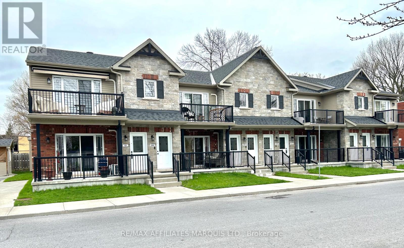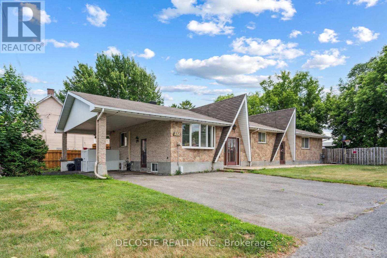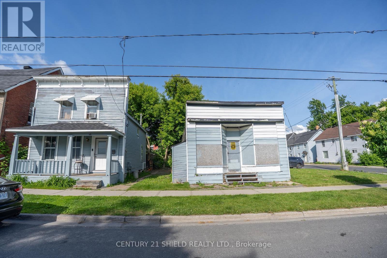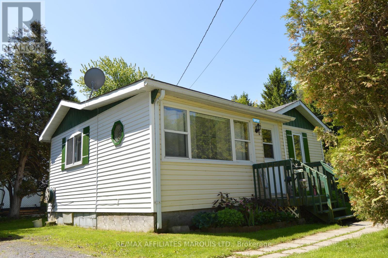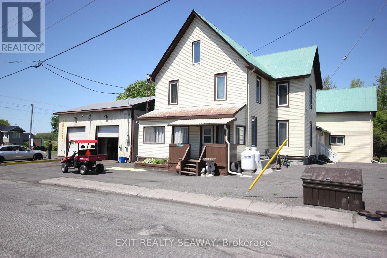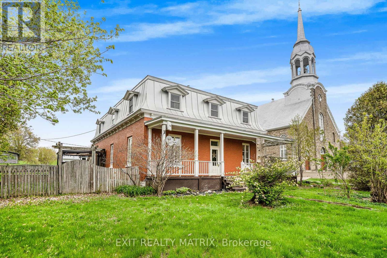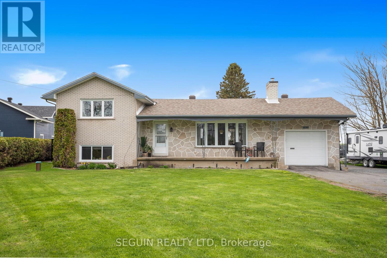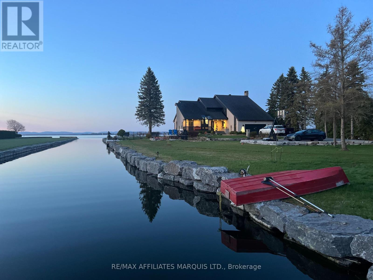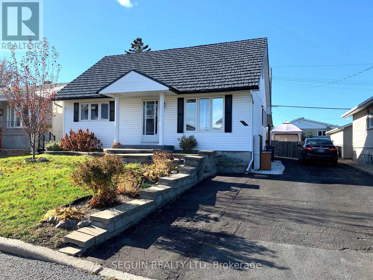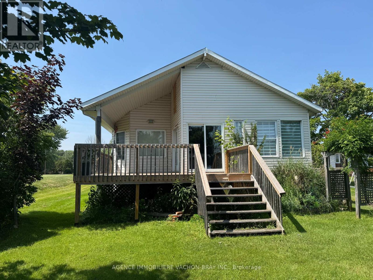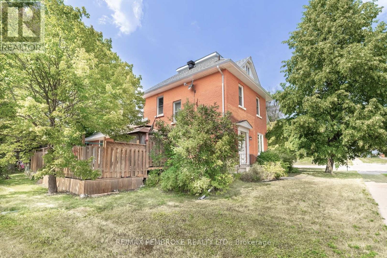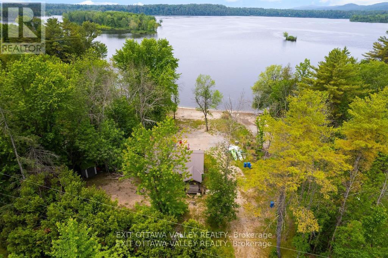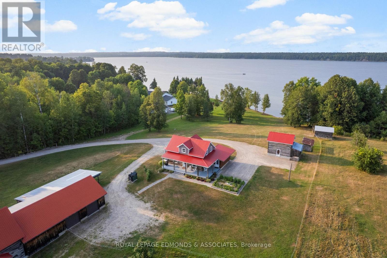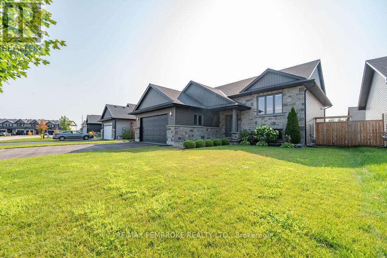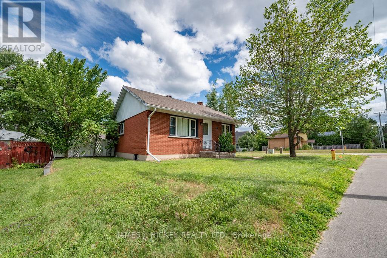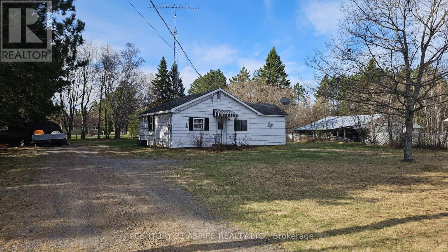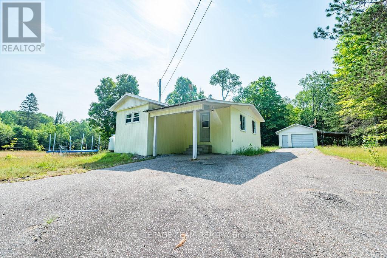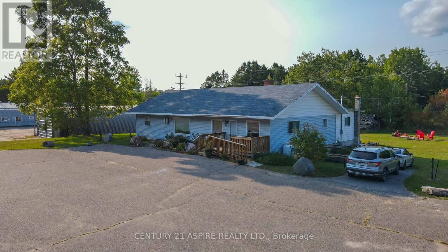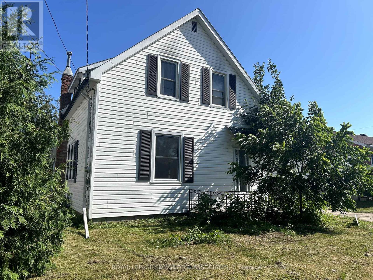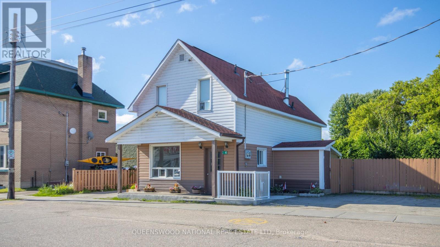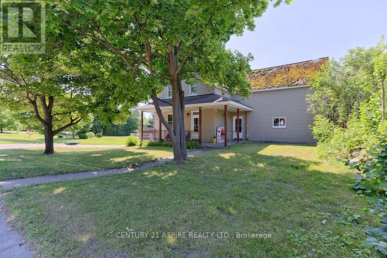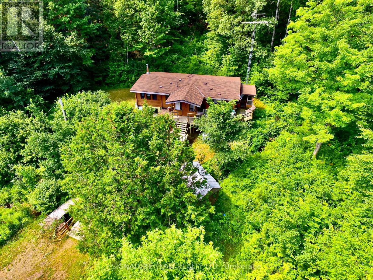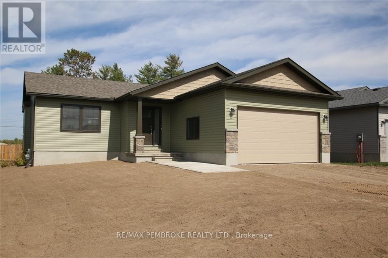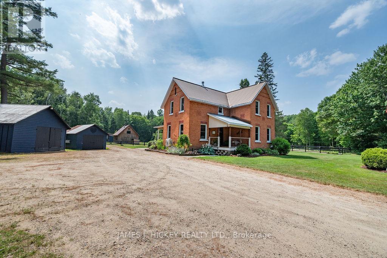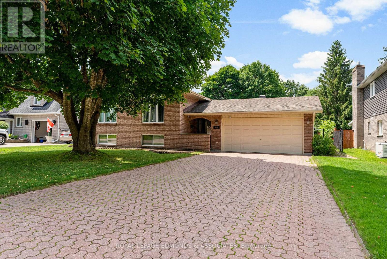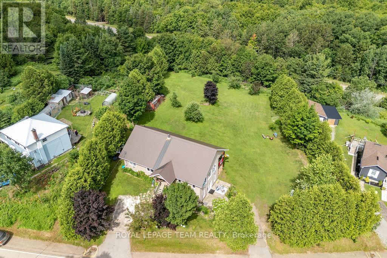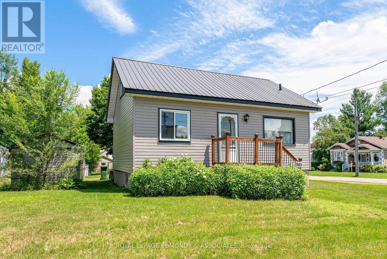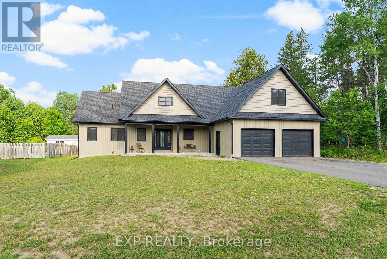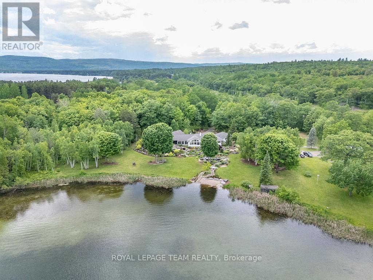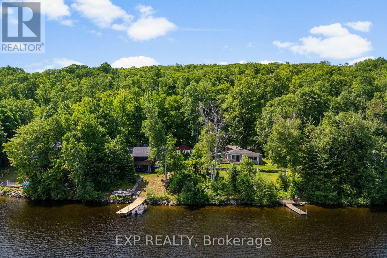209 - 229 Water Street E
Cornwall, Ontario
Now under construction! Projected possession for late Winter 2025. Welcome to Promenade Miller, one of Cornwall's newest and most affordable condominium developments. Located in the heart of downtown Cornwall, this low-rise apartment building offers unmatched convenience, just steps from Lamoureux Park, the Civic Complex, municipal pool, curling centre, recreational trails, the waterfront, Marina 200, shopping, restaurants, and essential services. These thoughtfully designed 2-bedroom, 1-bathroom units come with all the modern amenities you could ask for, including in-suite laundry, dedicated parking, and ample storage space. Built with quality, soundproof construction, Promenade Miller offers a quiet, comfortable urban lifestyle with a variety of interior décor options to suit your taste. Whether you're downsizing, investing, or buying your first home, this development blends affordability, style, and location. Photos shown are of an upper-floor model unit from a similar project and are provided for illustrative purposes only. This is a main floor inside unit. Click the Multi-media link to explore a video showcasing all the lifestyle perks of downtown Cornwall. (id:61210)
RE/MAX Affiliates Marquis Ltd.
203 - 229 Water Street E
Cornwall, Ontario
Now under construction! Projected possession for late Winter 2025. Welcome to Promenade Miller, one of Cornwall's newest and most affordable condominium developments. Located in the heart of downtown Cornwall, this low-rise apartment building offers unmatched convenience, just steps from Lamoureux Park, the Civic Complex, municipal pool, curling centre, recreational trails, the waterfront, Marina 200, shopping, restaurants, and essential services. These thoughtfully designed 2-bedroom, 1-bathroom units come with all the modern amenities you could ask for, including in-suite laundry, dedicated parking, and ample storage space. Built with quality, soundproof construction, Promenade Miller offers a quiet, comfortable urban lifestyle with a variety of interior décor options to suit your taste. Whether you're downsizing, investing, or buying your first home, this development blends affordability, style, and location. Photos shown are of an upper-floor model unit from a similar project and are provided for illustrative purposes only. This is an upstairs inside unit. Click the Multi-media link to explore a video showcasing all the lifestyle perks of downtown Cornwall. (id:61210)
RE/MAX Affiliates Marquis Ltd.
205 - 229 Water Street E
Cornwall, Ontario
Now under construction! Projected possession for late Winter 2025. Welcome to Promenade Miller, one of Cornwall's newest and most affordable condominium developments. Located in the heart of downtown Cornwall, this low-rise apartment building offers unmatched convenience, just steps from Lamoureux Park, the Civic Complex, municipal pool, curling centre, recreational trails, the waterfront, Marina 200, shopping, restaurants, and essential services. These thoughtfully designed 2-bedroom, 1-bathroom units come with all the modern amenities you could ask for, including in-suite laundry, dedicated parking, and ample storage space. Built with quality, soundproof construction, Promenade Miller offers a quiet, comfortable urban lifestyle with a variety of interior décor options to suit your taste. Whether you're downsizing, investing, or buying your first home, this development blends affordability, style, and location. Photos shown are of an upper-floor model unit from a similar project and are provided for illustrative purposes only. This is a main floor inside unit. Click the Multi-media link to explore a video showcasing all the lifestyle perks of downtown Cornwall. (id:61210)
RE/MAX Affiliates Marquis Ltd.
211 - 229 Water Street E
Cornwall, Ontario
Now under construction! Projected possession for late Winter 2025. Welcome to Promenade Miller, one of Cornwall's newest and most affordable condominium developments. Located in the heart of downtown Cornwall, this low-rise apartment building offers unmatched convenience, just steps from Lamoureux Park, the Civic Complex, municipal pool, curling centre, recreational trails, the waterfront, Marina 200, shopping, restaurants, and essential services. These thoughtfully designed 2-bedroom, 1-bathroom units come with all the modern amenities you could ask for, including in-suite laundry, dedicated parking, and ample storage space. Built with quality, soundproof construction, Promenade Miller offers a quiet, comfortable urban lifestyle with a variety of interior décor options to suit your taste. Whether you're downsizing, investing, or buying your first home, this development blends affordability, style, and location. Photos shown are of an upper-floor model unit from a similar project and are provided for illustrative purposes only. This is an upstairs inside unit. Click the Multi-media link to explore a video showcasing all the lifestyle perks of downtown Cornwall. (id:61210)
RE/MAX Affiliates Marquis Ltd.
219 Pescod Avenue
Cornwall, Ontario
Welcome to your dream home in one of Cornwall's most sought-after neighbourhoods Riverdale! This impressive property offers over 3,000 sq ft of well-appointed living space, perfect for families who love comfort, space, and quality living. Featuring 4 generous bedrooms and 3 bathrooms, this home includes a primary suite complete with a private 3-piece ensuite and its very own ductless heat pump for personalized heating and cooling comfort year-round. The main living area also features a high-efficiency natural gas fireplace and another heat pump, ensuring comfort throughout every season. The lower level offers a spacious 2 large storage rooms, a family room, a dedicated office or optional 5th bedroom, and even the flexibility to create the ultimate recreation room. Fitness enthusiasts will appreciate the dedicated exercise room, complete with a hot tub and separate shower perfect for relaxing after a long day. The home is heated by a clean and steady boiler system, providing quiet and consistent warmth throughout, secondary is heat pumps and natural gas fireplace. Step outside and enjoy a beautifully fenced yard, ideal for entertaining or relaxing, featuring a 12x20 gazebo and multiple electrical outlets around the yard for added convenience. A spacious attached 20x20 double garage adds practicality and storage space to this already impressive home. Don't miss your opportunity to own this exceptional property in Riverdale a true gem that combines comfort, function, and style in an unbeatable location. (id:61210)
RE/MAX Affiliates Marquis Ltd.
114 St George Street W
North Glengarry, Ontario
Welcome to 114 St George Street West - a rare opportunity to own a large, detached bungalow offering over 2,200 sq. ft. of living space, all on one level. Perfectly situated on a desirable corner lot, this home combines comfort, function, and flexibility with endless potential for family living or business use. Step inside to discover a spacious layout featuring a separate living room and an expansive kitchen with solid oak cabinetry, ample counter space, and generous storage - ideal for everyday living and entertaining. A patio door off the living area leads to a fully fenced and interlocked side yard, creating a private outdoor space perfect for relaxing, gardening, or hosting. With two separate entrances and direct basement access, this property offers unique flexibility - whether you're looking for a multi-generational setup, private home office, or even a home-based business opportunity. Additional highlights include: One-level living with wide, open spaces, Carport for covered parking, Ample storage throughout the home, Interlock side yard for low-maintenance outdoor living, Business potential with dual access points and layout flexibility. Located in a convenient, well-established neighborhood close to amenities, schools and sports facilities, 114 St George Street West is a spacious property you wont want to miss! (id:61210)
Decoste Realty Inc.
42-46 Marlborough Street S
Cornwall, Ontario
Welcome to 42-46 Marlborough Street South, a corner lot with lots of potential. This unique property has a 3-bedroom home, an old storage building, and some vacant land on the side. Whether you buy this property to use as an income property, as your own personal home, or rebuild, the options are there. This lot is located across from Cornwall's picturesque riverfront trails and baseball parks, making this a perfect property for outdoor enthusiasts, hikers or cyclists. It is also located right downtown, with easy access to shops and city transportation. Interestingly, 42 Marlborough street South is listed with the city as a non-designated heritage property, calling it the 'Boomtown Front House'. The home is currently rented so please allow at least 24 hour notice on all showings. For safety reason the old storage building is unavailable for viewings. (id:61210)
Century 21 Shield Realty Ltd.
1610 Charles Street
Cornwall, Ontario
Nestled in the sought-after, family-friendly neighbourhood of Riverdale, just steps from parks, excellent schools, and the scenic St. Lawrence River, this charming two-storey home offers the perfect blend of comfort, space, and location. Boasting over 2,100 square feet of well-maintained living space, this property is ideal for growing families looking for both functionality and convenience in their next home.The main level features a welcoming layout with bright, spacious living areas, perfect for entertaining or quiet family time. A large kitchen offers plenty of room for cooking, while the adjacent dining and family rooms provide a warm, inviting atmosphere. Upstairs, you'll find four generous-sized bedrooms, each thoughtfully designed with comfort and space in mind. The primary suite includes a private 3-piece ensuite, offering a peaceful retreat at the end of the day. Two additional bathrooms ensure convenience for the whole family. Outside, the property is a gardeners dream. Beautifully landscaped grounds showcase mature trees, manicured flower beds, and lush greenery that create a serene outdoor oasis. Whether you're enjoying a morning coffee on the patio or hosting a summer barbecue, the backyard is a perfect extension of the home's charm. Located in a quiet, established neighbourhood known for its strong community feel and proximity to nature, this home offers a lifestyle of ease and enjoyment. Walk the kids to school, take evening strolls along the river, or relax in your own private, landscaped paradise. This property truly has it all. Don't miss your chance to make this exceptional home your own. Some big ticket items that have been recently updated in this home include, but are not limited to: Roof 2017, Sewer lateral 2019, Furnace and AC 2021, most windows 2018-2024-2025. All offers to contain a 24 hour irrevocable clause. (id:61210)
RE/MAX Affiliates Marquis Ltd.
2800 Concession 3 Road
Alfred And Plantagenet, Ontario
Charming Renovated Century Farmhouse in Alfred Peaceful Country Living! Discover the perfect blend of historic charm and modern comfort in this beautifully renovated century farmhouse, nestled on a tranquil rural lot in Alfred with no surrounding neighbors. Completely and professionally updated in 2019, this home offers peace of mind with new plumbing, electrical, flooring, windows, kitchen, and bathrooms all tastefully redone with quality craftsmanship. The spacious main floor welcomes you with a bright, open layout, featuring a large kitchen designed for both everyday living and entertaining. The main level also includes a convenient full bathroom with laundry and a versatile 5th bedroom, ideal for guests or a home office. The kitchen offers a big island and a sitting area next to the huge dining complimented by a wood fireplace. Upstairs, you'll find four generously sized bedrooms, including a stunning primary suite with a walk-in closet and a beautifully appointed ensuite bathroom. Step outside and enjoy your morning coffee on the charming covered porch, or host summer gatherings in the thoughtfully designed exterior layout complete with a summer kitchen and above-ground pool perfect for making lasting memories. A detached workshop with large storage provides ample space for hobbies, or projects. This serene country property is ideal for those seeking privacy, space, and style with no immediate neighbors and the peace and quiet of rural living, all within a short drive to town amenities. (id:61210)
Exit Realty Matrix
20930 Derrig Road
South Glengarry, Ontario
Welcome to this cute and cozy 1 bedroom cottage located in Lancaster. Featuring an open concept kitchen, dining room & living room. It also has a den area that is currently used as a bedroom that has patio doors that lead to the back deck. Nice sized yard to enjoy those summer days relaxing on the deck or having a nice fire. You also have use ( 1/16th share) in 2 other parcels of land, one located just beside the property and the other is located off Billard Drive on the water. 48 notice for showings due to tenants, 48 irrevocable on all offers. (id:61210)
RE/MAX Affiliates Marquis Ltd.
15579 County Road 18 Road
South Stormont, Ontario
Presenting a rare and versatile investment opportunity this unique commercial-residential duplex offers multiple income streams from one property. Featuring a garage/shop, a seasonal chip stand, and two residential rental units, this property is ideally suited for entrepreneurs or investors looking to capitalize on a diverse portfolio. Currently owner-occupied, the two commercial spaces have strong income potential and are projected to generate approximately $24,000 annually. The residential units are fully rented, producing a combined annual income of $39,600, bringing the total potential revenue to an impressive $63,600 per year. The front residential unit is a spacious three-bedroom suite rented at $1,800/month, while the rear two-bedroom unit earns $1,500/month. The owner currently covers utility expenses, including hydro (approximately $3,184/year) and propane (approximately $3,970/year). Property taxes are $3,276 annually, and insurance is $2,723. Based on these figures, the net income is approximately $50,847, resulting in a solid CAP rate of 8.23% not including additional income potential from the chip stand, which could be rented out separately for further revenue. Recent updates include a propane furnace installed in 2024 in the front unit and a propane fireplace added in 2025 in the rear unit. Additional improvements include a water softener system, on-demand hot water system, new flooring in the rear unit, and a rebuilt back deck. The garage/shop is well-equipped with two bay doors, removable floating walls, a hoist, and radiant ceiling heating well-suited for a range of commercial uses. The chip stand features a built-in water sprinkler system for fire safety and offers attractive seasonal or rental income potential. Please note: all other equipment and business assets are excluded from the sale. (CAP Rate 8.23%) No allowance has been made for utility costs in the unit occupied by owner as the use will change. Currently large cooling for food. (id:61210)
Exit Realty Seaway
14059 Dafoe Road
South Stormont, Ontario
Discover the perfect blend of rustic charm and modern comfort with this stunning 68-acre farm property featuring a beautifully crafted log home built in 2005. Step inside to an open concept layout that seamlessly connects the living, dining, and kitchen areas ideal for family gatherings and entertaining. This home boasts 3 spacious bedrooms, 2 washrooms, and the convenience of main floor laundry. Outside, enjoy the serenity of vast open spaces, perfect for farming, outdoor activities, or simply soaking in the breathtaking views. A single-car garage provides added convenience and storage. Whether you.re looking to cultivate, expand, or simply escape to country living, this property has it all. Don't miss your chance to own a slice of rural paradise, call your agent today to book your private showing. (id:61210)
RE/MAX Affiliates Marquis Ltd.
729 County Rd 18 Road
East Hawkesbury, Ontario
Looking for a piece of history? Built in 1885, the Saint Anne manse has been lovingly restored. With original floors, moldings, windows, hardware and decorative ceilings every room in the home takes a step back in time. On the main level, a welcoming entryway, formal living room and formal dining room, den and home office area. A stunning kitchen with beamed ceilings, hardwood flooring, brick accent walls, stainless appliances and center island. Patios doors give access to a covered gazebo and back deck. Convenient butler stairway leads directly to the laundry room area. The main staircase with original banister leads to the second level with 4 generous sized bedrooms, a large landing perfect for a reading nook and a full bathroom with claw foot soaker tub and separate shower. An added bonus is a 52' x 32' heated workshop perfect for the hobbyist as well as for storage. An absolute must see! (id:61210)
Exit Realty Matrix
3595 Front Road
East Hawkesbury, Ontario
Welcome to this beautifully renovated split-level home nestled on the banks of the Ottawa River. Set on a spacious 0.91-acre lot (112 x 381), this turnkey property offers stunning views, modern living, and rare waterfront features perfect for year-round enjoyment or as a luxurious getaway. Since 2021, nearly every inch of the home has been updated, including the kitchen, bathrooms, windows, flooring, insulation, electrical, plumbing, siding, and more. The only exceptions: the roof and hot water tank (2019). Just move in and enjoy! The main floor offers an open-concept layout filled with natural light. The kitchen flows seamlessly into the dining and living areas, creating a perfect space for entertaining or cozy nights in. The upper level features two generously sized bedrooms, including a primary with its own private deck ideal for morning coffee with a river view. A beautifully renovated full bathroom completes the upper floor. The lower level (above grade) offers a third bedroom, second full bathroom, a spacious family room, and laundry area. Perfect setup for families, guests, or multi-generational living. Step outside and take advantage of everything this property has to offer: an attached garage, a detached garage, and a rare boathouse. The large backyard leads straight to the river and includes a summer kitchen on the back deck perfect for hosting BBQs or enjoying sunset dinners. Whether you're boating, fishing, swimming, or simply soaking in the serenity, this exceptional property delivers lifestyle, space, and comfort in one complete package. (id:61210)
Seguin Realty Ltd
20214 County Rd 2 Road
South Glengarry, Ontario
A Lakeside Haven of Refined Elegance and Breathtaking Views! Nestled on 3 acres of meticulously landscaped grounds, this extraordinary waterfront estate near the picturesque town of Lancaster offers an unparalleled fusion of luxury and natural beauty. With approximately 620' of waterfront lined with a recently installed armour stone retaining wall and nearly 200' of private docks, this property is a haven for waterfront enthusiasts. Set against a backdrop of sweeping views of Lake St Francis with the shipping channel and the Adirondacks in the distance, this 4,000 sq ft residence has been meticulously transformed in 2022/2023, embracing modern sophistication while preserving its tranquil essence. Every inch has been reimagined from the chefs kitchen and spa-inspired bathrooms to the rich hardwood and porcelain floors to walls of windows that blur the lines of outside and in. The home boasts a zoned HVAC system powered by a cutting-edge heat pump, ensuring comfort in every season. Outside, the allure continues with extensive landscaping that transforms the grounds into an entertainers paradise. Expansive stone patios, a captivating firepit with river views, and a luxurious heated saltwater pool invite you to bask in the beauty of the surroundings. A bunkie and oversized detached double garage provide versatile space for guests or a serene private retreat. Secluded from the road by towering evergreens and accessed via a long driveway, this estate is more than a home its a lifestyle destination where tranquility meets timeless elegance. Experience the epitome of lakeside living with breathtaking views and the perfect balance of work, leisure, and waterfront serenity. (id:61210)
RE/MAX Affiliates Marquis Ltd.
460 Theriault Street
Hawkesbury, Ontario
This charming 1 storey home is perfect for the whole family. Excellent location, great neighborhood, walking distance to schools, Sportsplex, shopping,... Featuring 1,349 sq. ft of living space, 3 bedrooms, 3 baths, beautiful kitchen w/bleach oak cabinets, cooking island & stainless steel appliances included. Living room with hardwood flooring, a bedroom and an office/den on the main floor with a full bathroom. Partly finished basement includes a 2 pcs bath, family room, laundry facilities, utility room and storage room. Efficient natural gas furnace & central air conditioning, metal roof, fenced-in backyard with inground pool, complete this wonderful property. (id:61210)
Seguin Realty Ltd
5 - 64 Radstock Lane
Champlain, Ontario
Welcome to this exceptional property, situated within a private and exclusive gated community in Hawkesbury, conveniently located across from the renowned Hawkesbury Golf & Curling Club. This executive residence offers refined living and features a breathtaking 30ft waterfall on its grounds, providing a serene and enchanting atmosphere. The spacious open-concept main floor includes a chefs kitchen equipped with granite countertops, cherry wood cabinetry, and a large center island, ideal for both entertaining and culinary endeavors. A striking double-sided wood-burning fireplace enhances the warmth and charm of the living and dining areas, creating an inviting ambiance. A dedicated laundry room and a stylish partial bathroom are also conveniently located on this level. The upper level comprises three well-appointed bedrooms, two of which provide direct access to a private balcony, perfect for enjoying morning coffee or evening sunsets. The luxurious primary suite features a spa-inspired ensuite with a deep, jetted tub, an elegant tiled shower, and an oversized walk-in closet. The fully finished basement expands the living space with two additional bedrooms, including a custom professionally built home studio and office, suitable for content creators or remote professionals. Furthermore, the basement includes a custom entertainment bar area with a 72 bottle capacity. The garage offers a professional golf simulator with a 20' x 24' four-hole putting green for golf enthusiasts. The exterior of the property offers a backyard oasis featuring a covered porch leading to a relaxing hot tub under a metal gazebo, meticulously manicured landscaping, a scenic path to the impressive Rideau Falls located on the property, and a cozy firepit area, providing a private retreat for all seasons. Over 3500 sq ft of finished living space. This exceptional offering combines executive comfort, natural beauty, and a prime location. (id:61210)
Exit Realty Matrix
6274 Karen Drive
South Glengarry, Ontario
This executive home located in Redwood Estates, enjoys breathtaking views of Lake St. Francis, the shipping channel, and Adirondack Mountains. With 5 bedrooms and 4 bathrooms, the home features a beautiful custom main floor master bedroom/ensuite, gourmet kitchen, and main floor laundry. The second storey bedrooms as well as kitchen area are perfect for an in-law or nurse/nanny suite. Basement has a workshop area, lots of storage. The attached garage has washroom and space for 3 cars. The backyard features a covered sitting area, hottub, boat dock, and interlocking brick firepit area that is perfect for entertaining family and friends. This home is 30-40 minutes to West Island of Montreal and easy access to International airports of Montreal and Ottawa. Call today to book a showing. As per form 244. 24hrs Irrevocability on all offers. (id:61210)
RE/MAX Affiliates Marquis Ltd.
16172 Rush City Road
North Stormont, Ontario
This farmhouse built in 1890 is nestled on 21.2 acres of rolling countryside, combines the charm of a bygone era with endless potential. The farmhouse itself is a late 19th-century architecture, with a traditional design that includes four spacious bedrooms with 1 3pc bathroom and 1 2 pc, providing plenty of room for a growing family or guests. The living areas are cozy and inviting, ideal for family gatherings or quiet evenings. The bedrooms are comfortably sized, each offering a peaceful retreat. Over the last 10 years there has been lots of updates done including metal roof, water pump in the well, most windows and much more. Outside, the property is where the farmhouse truly comes to life. The 21.2 acres are mostly comprised of lush pastures and fields that are ideal for grazing animals or farming. The fields generate approximately 75 round bales of hay each year, indicating fertile land purposes. Whether you're looking to keep livestock or simply enjoy the land for its beauty and productivity, the pastures offer plenty of opportunity. The older barn on the property is a key feature, though its showing its age and could use some work, it remains operational. The barn offers ample space for equipment storage, livestock, or even as a workshop. This farmhouse and its accompanying land offer a rare opportunity to own a piece of history while embracing the rewards of rural living. With some care and attention, both the home and barn could be transformed into a thriving farmstead, ready for the next chapter in this property's story. (id:61210)
RE/MAX Affiliates Marquis Ltd.
6240 167th Avenue
South Glengarry, Ontario
Welcome to this waterfront gem located at 6240, 167th Avevnue, Bainsville ! This beautiful bungalow built in 2007 has a breath taking view of the majestic Lake St-Francis and Adirondacks mountains. Open concept kitchen-dining and features large and bright living room that overlooks the water. A total of 3 good sized bedrooms, the primary bedroom boasts ensuite and walk-in-closet. Main floor laundry room, gas stove in the living room, hardwood and ceramic floors throughout. Double detached heated garage 32' x 24' (man cave) with large work area, office space, plus upstairs loft. Metal roof on the main house and the garage. If you are searching for a retreat or all year home, then this bungalow is the perfect choice for a truly magical waterfront living experience. Just minutes from Quebec border. Bord de l'eau! Bienvenue au 6240, 167e Avenue Bainsville ! Maison de plain-pied construite en 2007 avec une vue imprenable sur le majestueux Lac St-Francois et les montagnes Adirondacks. (id:61210)
Agence Immobiliere Vachon-Bray Inc.
402 Christie Street
Pembroke, Ontario
All Brick Two Storey Home offering 4 Bedrooms, 2 Baths, Updated Kitchen with Added Storage with Eat In option as well as Separate Formal Dining Area that Opens up to Extended Decking for easy access to BBQ and Outdoor Entertaining. Primary Bedroom on Main Floor with Ensuite. Main Floor Laundry Hook up. Double Car Garage. Fenced Yard. Large Loft Space for Storage or Finish it to your Taste. Located Close to all Amenities. Furnace/AC 2016. Shingles 2017. Deck 2018. Kitchen and Flooring 2016. (id:61210)
RE/MAX Pembroke Realty Ltd.
303 Gervais Road
Whitewater Region, Ontario
Welcome to 303 Gervais Road, Your Ottawa Riverfront Retreat! This charming and fully renovated 4-season cottage is nestled on the picturesque banks of the Ottawa River in the heart of the Whitewater Region. With breathtaking water views and direct access to one of the area's most scenic stretches of riverfront, this 2-bedroom, 1-bathroom getaway offers the perfect blend of modern comfort and peaceful rural living. Step inside to discover a completely redone interior that feels brand new while maintaining the warmth and character of a cozy waterfront home. The open-concept living space features a bright and airy layout with all-new finishes throughout. The custom kitchen boasts crisp cabinetry, live-edge wood countertops, and new appliances, ideal for hosting summer getaways or relaxing weekend escapes. The bathroom has been fully updated and includes a convenient in-home laundry setup. The entire home sits on a newly laid block foundation, ensuring stability and long-term peace of mind. A new high-efficiency furnace and central air conditioning provide year-round comfort, and the new septic system with raised bed adds practicality and value. The metal roof adds both durability and low maintenance to the list of upgrades. Enjoy mornings on your brand new deck, sipping coffee while overlooking the river, or spend your afternoons swimming, paddling, or fishing right from your private shoreline. Whether you are looking for a recreational property, a year-round residence, or an investment in waterfront real estate, this turnkey cottage has it all. Located on a quiet, municipally maintained road, just minutes from the amenities of Beachburg and Cobden, and a short drive to Pembroke, this is a rare opportunity to own fully updated waterfront in a sought-after area known for its natural beauty and recreational opportunities. Furnishings can stay. (id:61210)
Exit Ottawa Valley Realty
172 Mink Lake Road
North Algona Wilberforce, Ontario
Discover the perfect blend of history, character, and modern luxury with this extraordinary countryside waterfront retreat on over 12 acres of beautifully landscaped and private land. Boasting 220 feet of frontage on the sparkling waters of Mink Lake, this one-of-a-kind 4-bedroom, 3-bathroom property is a true sanctuary, seamlessly marrying rustic charm with elegant upgrades. At the heart of the home lies the original 1800's log cabin, thoughtfully restored to preserve its soul with exposed beams, deep window sills, and timeless craftsmanship. The main floor features a spacious open-concept kitchen and dining room, complete with stainless steel appliances, gas cooktop with griddle, wall oven, island sink, and abundant storage. Large, bright windows flood the space with natural light and offer views of the serene landscape while the double doors open to the private patio. Enjoy the comfort of a main floor primary bedroom with a beautifully updated ensuite, while upstairs provides three additional bedrooms and a full bathroom, perfect for family or guests. A unique salon space adds a distinctive touch, ideal for home business, studio, or convert to main floor laundry. The addition completed in 2017 has ICF to the roof. Enjoy views of the water and landscaped yard from the double door walkout basement. Outside, the charm continues with a wrap-around covered porch - perfect for morning coffees or evening sunsets. This property is well-equipped for hobbyists, trades, or animal lovers with a detached 1-car garage with loft, an impressive 3-car detached garage with heated workshop and loft, an attached carport, chicken coop, and a 3-stall horse barn. With unmatched privacy, stunning lake views, and a rare combination of heritage and modern living, this exceptional estate is a dream come true just waiting to be experienced. 24 Hour Irrevocable on all offers. (id:61210)
Royal LePage Edmonds & Associates
13 Drew Street
Petawawa, Ontario
Welcome to 13 Drew Street! Stunning family home located in popular neighbourhood. This home has been lovingly maintained and shows like new !! Featuring functional layout and open concept living with sharp modern finishes and features throughout! Enter into the spacious front entrance which has a double closet and access to the attached double garage, bright open main floor living with stunning kitchen featuring a large island, beautiful quartz counters, tons of storage and counter space and all appliances are included! 3 bedrooms make up the main level, and the large primary bedroom features an electric fireplace and ensuite with custom tile shower. So much extra space in the finished lower level. Large rec room with gas fireplace to keep the lower level nice and warm, which leads into an extra rec room which is currently being used as a gym (floor mats included!) Another full bathroom, massive 4th bedroom, finished laundry room - washer and dryer stay, and extra storage space complete the basement. The backyard is truly amazing!! Fully landscaped with so many areas to relax or entertain!! There is a 2 tiered deck with covered area, fire pit area, patio and beautiful gardens. This home will not disappoint!! Get your showing booked today before it's too late! All offers must contain a 24 hour irrevocable. (id:61210)
RE/MAX Pembroke Realty Ltd.
182 Greenway Drive
Whitewater Region, Ontario
Your getaway awaits! Discover a lifestyle of relaxation on the Beautiful Ottawa River. This Charming 3 season cottage is tucked away in a bay and sheltered from view by a private island, with a gently sloping lot and over 170 feet of pristine beach waterfront. The clean, easily accessible waterfront makes a great spot for swimming, boating, fishing (walleye, bass, pike, sturgeon, catfish and more) or just relaxing on your private dock by the water taking in the breathtaking, panoramic views. The main cottage features 4 generously sized bedrooms, 2 bathrooms, kitchen, mudroom and open concept living/dining area leading to the screened in porch. With the addition of the recently built 480 sq foot bunkie, you'll have ample room for the whole family, not to mention friends or extended family. The bunkie also has hydro and a garage door for conveniently storing boats or other toys during the off season. Recently upgraded plumbing and electrical make it a breeze to close in the fall and open in the spring. The cottage was High & Dry and not affected by the historic flooding in 2019. The property is located only 1h20m from Ottawa, 4h30m from Toronto and only minutes to all of the amenities that Pembroke has to offer. Included in the sale are: all furnishings & appliances, dock, patio set, kayaks, towable tubes and storage sheds (including converted camping trailer). Opportunities to own waterfront property like this don't come around often. Don't miss your chance to own this special property and start making lifelong memories, call today to arrange a private viewing! 24 hours irrevocable on all written offers. (id:61210)
Royal LePage Edmonds & Associates
31 Glendale Avenue
Deep River, Ontario
This delightful 2-bedroom brick bungalow is conveniently located just 2 blocks from shopping and all the conveniences of downtown Deep River. Features- eat-in kitchen, bright spacious living room, 2 bedrooms, 4 pc. bath on the main floor with a full finished basement offering rec room, den, laundry/workshop area, and 2 pc bath. a lovely corner lot, 24.7' X 18'7" detached garage. Fridge, stove, washer, dryer included. Don't miss it ! Call today. 24 hour irrevocable required on all offers. (id:61210)
James J. Hickey Realty Ltd.
51 Major Lake Road
South Algonquin, Ontario
This quaint and cozy 3-bedroom home, nestled in the heart of Madawaska, is an outdoor lovers dream! With direct access to snowmobile and ATV trails right across the road, adventure is always at your doorstep. Just steps away from the recreation center, boat launch with access to Bark Lake and surrounded by scenic trails and vast crown land, this home or getaway retreat offers the perfect balance of tranquility and adventure. Inside, you will find a warm and inviting open concept kitchen and living room with propane stove, ideal for gathering with family and friends or perfect for relaxing after a day of exploring. Off of the open concept kitchen/living space are 3 bedrooms and a 3 pc bathroom. Enjoy your spacious backyard, bbqing on the deck and planning your next adventure. Whether you are seeking a year-round home or a weekend retreat, this property is a rare gem. Algonquin Park is just 20 minutes away, adding to the endless outdoor experiences this property, and area have to offer. (id:61210)
Century 21 Aspire Realty Ltd.
7300 Highway #127 Highway
South Algonquin, Ontario
ALGONQUIN PARK NEARBY PRIVATE COUNTRY RETREAT ON 5 ACRES! Escape to your own hidden gem just minutes from Algonquin Park this charming 2-bedroom, 1-bath bungalow is nestled on 5 sprawling acres, complete with a serene pond and young fruit trees, offering the ultimate in peace and privacy. Featuring approximately 800 sq ft of cozy living space, this classic one-storey home is ideal for weekend getaways, a nature-lovers haven, or modest full-time residence . Propane-forced air heating, a well-supplied water system, and a spacious detached 2416 garage with concrete floor and attached carport offer comfort, convenience, and functionality .Recent updates in 2024 bring modern reliability: new owned water heater, upgraded pressure tank, water pump, and partial plumbing. The 1000-gallon two-chamber concrete septic tank was replaced in 2021. Outdoor amenities added in 2022 create a resort-like backyard experience: a Sojag gazebo on slab, concrete tile campfire pit, double swing, 4.6m trampoline, basketball hoop, telescope, and Everlast boxing bag with stand, perfect for family fun or unwind time .Inside, enjoy indoor recreation space set up with foosball, billiards, and table tennis, making this retreat great for entertaining or multigenerational use . Wildlife lovers will love the frequent visitors; deer, wild turkey, grouse, bunnies are regulars on the property .With approx. 400ft frontage and a deep 535ft lot, this property provides natural seclusion and potential for gardens, trails, or additional outbuildings. Taxes are a modest $824/year (2024), and at under $400,000.00 this is one of the most attractively priced country homes in the Whitney/South Algonquin market. Perfect for buyers seeking retreat, outdoor adventure, or a future Airbnb haven near Algonquin Park. Homes like this tend to move quicklyinquire today and book your private showing to experience this unique property firsthand (id:61210)
Royal LePage Team Realty
16358 Highway 60 Highway
Killaloe, Ontario
This beautiful, updated bungalow offers 4 bedrooms and 2 bathrooms. If you enjoy entertaining, the expansive eat-in kitchen with oak cabinets and ceramic flooring is perfect for cooking and gathering. The primary bedroom includes a walk-in closet and rough-in for an ensuite, while the large main bathroom features a luxurious jacuzzi tub and laundry area. Situated on nearly an acre, the property offers plenty of outdoor space for gardening, entertaining, or relaxing outdoors. The partially finished basement provides a rec room, playroom, and abundant storage. This beautiful home is filled with natural light, creating a bright and welcoming atmosphere. Recent updates include a propane furnace (2020), new septic system (2020), and new HWT (2022). Located just outside Killaloe, this property is also the perfect spot to live and run a business! This spacious bungalow on a generous un-zoned lot is a rare find, offering endless potential and comfort. 24 hour irrevocable on all offers (id:61210)
Century 21 Aspire Realty Ltd.
40496 17 Highway
Head, Ontario
Your Affordable Home or All-Season Getaway Awaits! This gem is not in a park, purchase includes the land. Looking for a charming and affordable place to call your own, or perhaps the perfect escape for every season? This delightful 2-bedroom, 1-bathroom mobile home, nestled on a generous half-acre lot, offers just that! Step inside and discover a spacious living room, complete with a wall-mounted air conditioner to keep you comfortable year-round. The eat-in kitchen is a true highlight, boasting an abundance of cupboard space and a convenient breakfast bar ideal for casual meals or morning coffee. You'll also find a well-appointed 4-piece bathroom and dedicated laundry facilities, making daily chores a breeze. The home features a comfortable standard bedroom and a large primary bedroom, providing ample space for relaxation. Outdoor Oasis & Adventure at Your Doorstep. The outdoor amenities are just as appealing! The landscaped yard is a gardener's dream, bursting with a variety of beautiful flowers. Practical additions include storage sheds, perfect for stowing away your tools and toys. For the outdoor enthusiast, this location is a dream come true! Enjoy direct access to the Algonquin Trail, your gateway to thrilling ATV and snowmobile adventures. Plus, the municipal boat launch on the Ottawa River is just 1 km away, offering endless opportunities for boating, fishing, and water sports. Key Details & Recent Updates This well-maintained home is ready for its new owners. Recent improvements include a fixed well pipe and a new pump installed at 110 feet by MacKinnon's. While the septic system is assumed to be original, it was pumped in 2022 for your peace of mind. The home also features a 200-amp electrical panel. Don't miss out on this fantastic opportunity to own an affordable home with incredible recreational access! All offers require 24 hours irrevocable. Being Sold as Is. (id:61210)
Exit Ottawa Valley Realty
13 Jason Street
Whitewater Region, Ontario
Pre-inspected and ready for its next chapter! This solid 2-storey home features a metal roof, vinyl siding and vinyl windows. The main floor includes a spacious, updated kitchen equipped with modern appliances including a gas stove, a dining area and separate living room with a mix of carpet, wood flooring and linoleum. Upstairs you will find a spacious primary bedroom with two additional bedrooms and a 4-piece bathroom. Enjoy spending your mornings having coffee in the large enclosed porch or your evenings relaxing in the oversized fenced backyard that is filled with mature trees and offers ample space for a garden and more! The 24 x 16 detached garage has plenty of space to park or it can be used for storage or a workshop. A great opportunity for first-time buyers or investors. Inspection report available upon request. (id:61210)
Royal LePage Edmonds & Associates
41 Inglis Street
Madawaska Valley, Ontario
This well placed property features an immaculate 2 storey light filled two bedroom spacious apartment with separate entrance and parking beside. There is a wheelchair accessible separate space at street side with a half bathroom and separate entrance and parking beside. Both spaces could be combined through the door between the kitchen and storage room in the front. Separate hydro panels and 2 hot water tanks. There is a private yard with space for a garden. Centrally located in downtown Barry's Bay, close to shopping and services and just minutes to public beach and dock. Use this as a launching pad for hiking, swimming, snowmobiling, winter and summer fun. Barrys Bay is a beautiful tourist and retirement destination with a wonderful hospital just blocks from the property. This neat and clean and well maintained building could be a location for your home, business, recreational or income property. Many updates by current owner: Propane furnace 2014 (ten year report 2024), roof over kitchen, ice shield and eavestrough 2023, siding and insulation whole house 2012, upstairs flooring and bathroom sink 2022, painting 2022, kitchen, main floor including front rental space reno 2010. Appliances included! (id:61210)
Queenswood National Real Estate Ltd
155 Storie Road
Horton, Ontario
Truly one of a kind two story brick home on 97 acres, that connects to the Algonquin Trail and is close to the Horton boat launch. House is in excellent state of repair featuring an eat in kitchen with cookstove, separate living room, family room, laundry room and 4 piece bathroom with jacuzzi tub on the main floor. Second level has 4 bedrooms and a 4 piece bathroom. Outdoors features an inground pool, several landscaped ponds, a large L shaped framed barn with water and hydro used for cattle, horses and hay storage. 70 acres of tillable land with rich clay loam soil and the remaining acres being mature bush, recreational bush and ponds. Approximately 2276 feet of road frontage on Storie Rd, resulting in potential for severance. This property is perfect for a hobby farm, outside adventures and so much more! (id:61210)
RE/MAX Metro-City Realty Ltd. (Renfrew)
75 Bonnechere Street E
Bonnechere Valley, Ontario
Discover timeless charm and endless space on this beautifully oversized lot in the heart of Eganville. This character-filled 4-bedroom, 2-bath Victorian-style brick home is nestled among lush gardens and mature trees offering a peaceful, storybook setting just a short stroll from downtown and Centennial Park. Step inside to find original woodwork, intricate trim, and rich hardwood floors that speak to the home's old-world craftsmanship. The updated eat-in kitchen flows into an elegant living and dining area, perfect for family gatherings. A spacious main floor family room, convenient laundry, 3-piece bath, and storage room offer functionality without compromising character. Upstairs, four generously sized bedrooms and a full bath provide room to grow. Enjoy your morning coffee or entertain guests on the stunning 5'x40' wraparound front porch that exudes historic charm. Outside, the expansive yard is a gardeners dream and an ideal playground for kids. A massive attached 16'x44' garage/storage barn adds incredible value for hobbyists, tinkerers, or anyone needing extra space. A rare opportunity to own a piece of history, surrounded by natural beauty. Newer propane furnace 2019, AC 2021. Extra insulation added to the Exterior Walls/Attic. Being sold As-is where is. (id:61210)
Century 21 Aspire Realty Ltd.
19626 41 Highway
Addington Highlands, Ontario
Escape to Nature Charming Square Log Home on 112 Private Acres. Discover your own private oasis with this beautiful square log home nestled on a serene 112-acre property surrounded by mature forest. Peace, privacy, and nature await in this truly unique retreat. This cozy 2-bedroom, 1-bathroom home features a spacious eat-in kitchen with direct access to a bright enclosed porch and deck, perfect for morning coffee or evening relaxation. The generous living room offers a warm, welcoming space to unwind, while the full walkout basement provides excellent potential for further development. Enjoy the tranquility of a park-like setting with a creek running right by your home. Step outside and explore the natural beauty of your surroundings, with direct access to hundreds of acres of crown land for hiking, hunting, or simply enjoying the great outdoors. For added peace of mind, the property includes a standby Generac generator keeping you comfortable and secure in all seasons. Whether you are looking for a year-round residence, a peaceful getaway, or a place to build your dream homestead, this one-of-a-kind property offers the perfect blend of rustic charm and modern convenience. (id:61210)
Signature Team Realty Ltd.
Pt 1 Foymount Road
Bonnechere Valley, Ontario
Beautiful and functional family oriented bungalow, "The Charles" built by award winning builder Terry Waito Homes! Located in beautiful country setting yet minutes to town, this home features a great layout with an open concept main living area, a modern kitchen with island, 3 spacious bedrooms, double attached garage with access to home through front foyer, walk-in closet in master bedroom and 'cheater door' to main floor bathroom. Other features include 3 bedrooms on the main level, air conditioning, large windows, & more! The lower level awaits your own personal design ideas for future living space. Tarion warranty enrolment included. Purchase price includes HST with rebates signed back to the Builder. Photos are of Charles model in another locationt; this house is not yet built. All offers must contain a 24 hour irrevocable. Actual usable floor space may vary from the stated floor area. (id:61210)
RE/MAX Pembroke Realty Ltd.
2 White Street
Petawawa, Ontario
This solid all brick bungalow is conveniently located between Pembroke and Petawawa and is just a short drive to Garrison Petawawa. This home comes with an updated kitchen with granite counter tops and a convenient island creating a modern open concept design. A dining area flows from the kitchen to the living room, which features a large window allowing for lots of natural light and a capped wood fireplace which could be brought back to life. Completing the main level are three good sized bedrooms and a four piece washroom. The lower level has a good-sized family room, utility/laundry room and a modern four piece bathroom with a beautifully tiled shower and gorgeous stand-alone soaker tub. A fourth room in the lower level makes a perfect office for those working from home or extra living space. At the front is a screened-in porch perfect for morning coffees or a place for the kids to play. A rear deck, perfect for barbecues and entertaining, overlooks the large fully fenced back yard, perfect for kids and pets. All of this on an oversized lot with no rear neighbours backing onto a private ravine. Landscaped gardens with abundant low maintenance perennials, fruit trees and berry shrubs surround the home. Book your viewing today! 48 hour irrevocable on offers. (id:61210)
RE/MAX Pembroke Realty Ltd.
1077 Allan Road
Laurentian Hills, Ontario
Get ready to fall in love with this charming brick country retreat that truly has it all! From the spacious living/dining area warmed by an airtight wood stove, to the beautiful custom family-sized kitchen with ample counters, cupboards, and a convenient island with seating for quick bites, every detail is thoughtfully designed for comfort and functionality. Enjoy the convenience of main-floor laundry, a 2-piece bath, and a flexible den or office space. Upstairs, you'll find three generous bedrooms and a full 4-piece bathroom. The basement offers impressive storage options, while the screened room off the kitchen lets you soak in the picturesque setting complete with your very own trout pond. Mutiple outbuildings await, including a garage, storage shed, three-stall barn, paddock, large heated workshop with loft, two hay storage buildings, and a timber-frame sugar shack nestled in your 55-acre hardwood bush - perfect for producing your own own maple syrup! Bordering Crown land, this rare property also boasts a wood/oil furnace, a brand-new AC/heat pump (2025) and a long list of updates including insulation, riding ring, front porch, bath and roof on the addition. Located just minutes from Town, this is the perfect blend of rustic charm and modern convenience. Don't miss this unique opportunity- Call today! 24hr irrevocable required on all Offers. (id:61210)
James J. Hickey Realty Ltd.
508 O'brien Street
Pembroke, Ontario
You are going to love this location! This 3+2 bedroom, 2 full bathroom, well kept home is located on O'Brien Street withing walking distance to schools, The Pembroke Mall, churches, parks and the public pool. A very functional floor plan with a fully finished basement. This home has a brand new kitchen with quartz countertops and a new built-in dishwasher. Other updates include new air conditioner (2021), new roof (2017), new furnace (2016). All brick exterior, beautiful interlock driveway and double attached garage, private backyard and much more! 24 Hours irrevocable on all offers please. (id:61210)
Royal LePage Edmonds & Associates
22 Durant Street
Petawawa, Ontario
Welcome to the Glendale, built by award winning builder Terry Waito Homes! An exciting new and spacious floor plan located in popular Portage Landing subdivision. The open concept main floor boasts the beautiful kitchen with island, bright dining area with patio door leading to the rear yard, the living room is perfect for relaxing & entertaining. The primary bedroom features an ensuite bathroom & large walk-in closet. Other features include 3 bedrooms on the main level, air conditioning, large windows, & more! Complete with a paved driveway & landscaped with topsoil & seeded front & rear yard. The lower level awaits your own personal design ideas for future living space. Tarion warranty enrolment included. Purchase price includes HST with rebates signed back to the Builder. Photos are of Glendale model on another lot; this house is not yet built. All offers must contain a 24 hour irrevocable. Actual usable floor space may vary from the stated floor area. (id:61210)
RE/MAX Pembroke Realty Ltd.
23 Algonquin Road
Bonnechere Valley, Ontario
Spacious 2009 built 3-Bedroom Home in Foymount! Welcome to your dream home with exceptional curb appeal! This beautifully built home offers the perfect blend of comfort and style, nestled in a family-friendly neighborhood in Foymount. As you step inside, you'll be greeted by a spacious great room featuring open-concept living with soaring cathedral ceilings. The seamless flow between the kitchen, dining, and living areas creates an inviting atmosphere, perfect for entertaining or family gatherings. Large windows flood the space with natural light and offer stunning views of the expansive outdoor deck overlooking the generous back yard. Step outside onto the impressive 54-foot by 10-foot deck, ideal for summer barbecues, morning coffee, or simply enjoying the tranquility of your large private lot. This outdoor space is perfect for both relaxation and recreation, providing ample room for family and friends to gather. The home boasts three generously sized bedrooms, offering plenty of space for family members or guests. The bathroom is a true retreat, featuring both a convenient shower and a luxurious soaker tub, perfect for unwinding after a long day. With a walk-out basement that presents endless possibilities for additional living space or a workshop, this home is perfect for those looking to customize their living experience. Whether you're a first-time homebuyer or seeking a peaceful retirement escape, this property is the ideal choice. Don't miss the opportunity to make this lovely Foymount home yours! Propane Forced Air and Separate Forced Air Wood Furnace - different ducts. Schedule a viewing today and experience the charm and comfort for yourself. (id:61210)
Royal LePage Team Realty
58 Dragonfly Road
Admaston/bromley, Ontario
Welcome to 58 Dragonfly Way, a custom bungalow on nearly 13 acres of tranquil country living while being just under 15 minutes from Renfrew, this recently built custom bungalow offers the perfect blend of comfort, convenience, and country charm. Nestled on a picturesque property, this 2-bedroom, 2-bathroom home completed in 2023 is ideal for those looking to downsize or enjoy the peace and space of rural living without the burden of high-maintenance upkeep. Step inside to a bright and thoughtfully designed layout, featuring an inviting open-concept living space and a minimalist interior design. The modern kitchen boasts elegant quartz countertops and flows effortlessly into the cozy living room, anchored by an airtight wood stove that not only adds rustic charm but also provides a warm, energy-efficient heat source during colder months. Large windows and a back patio offer stunning views of open fields and mature trees perfect for relaxing with your morning coffee or watching the snow fall in winter. Outdoors, nature lovers will appreciate the abundant wildlife and the opportunity to explore your own land or nearby scenic backroads. The home is heated with radiant in-floor heating as well as dual heating/cooling heat pumps, one in the living room and one in the primary bedroom. With 400 amp service already installed at the hydro pole, you will also have the freedom and flexibility to build your dream garage or workshop with ample power supply and space to match. Don't miss this unique opportunity to embrace a quiet, country lifestyle with modern comforts and room to grow - welcome home to 58 Dragonfly Way. (id:61210)
RE/MAX Metro-City Realty Ltd. (Renfrew)
961 Bronx Street
Pembroke, Ontario
Cozy gem, packed with charm and modern updates! The spacious kitchen boasts sleek stainless steel appliances and flows perfectly into the inviting main floor living spaces, including convenient laundry, a bright and airy family room, and a generous primary bedroom complete with its own 3-piece ensuite. Upstairs offers a second bedroom, another 4-piece bathroom, and loads of storage. The partially finished basement features a large rec room and its own, bonus private entrance. Set on an oversized corner lot, youll love the huge backyard, front and rear decks, storage shed, and the peace of mind that comes with a brand-new metal roof and vinyl siding. All this, just steps to Riverside Park, the Algonquin Trail, and the West End Mall. Don't wait, it wont be on the market for long! (id:61210)
Royal LePage Edmonds & Associates
51 Yantha Crescent
Madawaska Valley, Ontario
Prepare to be amazed by this stunning craftsman-style home that seamlessly blends modern farmhouse aesthetics with functional design. This 3-bed, 2-full-bath residence features custom ash cabinetry in the kitchen, complemented by elegant quartz countertops and stainless steel appliances. The kitchen opens up to a spacious dining and living area, adorned with hardwood floors and a beautiful propane-fired fusion stone fireplace, complete with a 100-year-old barn beam mantle. This inviting space overlooks a generous backyard, perfect for outdoor enjoyment.The master suite, located on one wing of the home, boasts a large walk-in closet and a three-piece ensuite bathroom. On the opposite wing, you'll find two additional spacious bedrooms, each with ample closet space, as well as a shared three-piece bath. Conveniently, the laundry is located on the main level, providing easy access to the large two-car garage. Don't miss the bonus loft space, which offers endless possibilities for customization. The lower level is also a blank canvas, allowing you to design it to your liking. Nestled in a quiet neighbourhood, this home is just a short walk from all amenities, with schools of all levels nearby. The western-facing backyard provides exceptional opportunities for relaxation and evening entertainment. Enjoy year-round recreation right at your doorstep. Spend your days boating, paddling, or fishing on beautiful Kamaniskeg Lake, with a public boat launch conveniently located in town. Explore nearby ATV and OFSC snowmobile trails, or add some thrill with whitewater rafting on the Madawaska River. Tee off at the golf course in Killaloe, unwind at local beaches, or discover the areas many scenic hiking and biking trails. Whether you're seeking outdoor adventure or small-town serenity, Barrys Bay offers a warm, nature-rich lifestyle. With excellent schools and a growing healthcare facility, this vibrant community supports both leisure and everyday living. (id:61210)
Exp Realty
2741 Foymount Road
Bonnechere Valley, Ontario
Luxury Executive Estate on Little Lake Clear Featuring a Heated Indoor Pool, Hot Tub & 5 Private Acres on sought-after Little Lake Clear. This exquisite executive estate is set on approx. 5 acres of beautifully landscaped grounds with in-ground irrigation, mature trees, manicured lawn, and unparalleled privacy. A curved, paved driveway winds beneath a canopy of lush trees, leading to the prestigious front entrance of this expansive home, showcasing timeless design and elevated luxury throughout. Completed in 2000 and meticulously maintained, this approx. 2430 sq ft residence offers white oak hardwood flooring on the main level, a light filled flowing layout overlooking the water, and a perfect balance of elegance and comfort. The open-concept living and dining rooms are centered around a striking glass-sided wood-burning fireplace, creating ambiance from every angle. The refined, contemporary kitchen is outfitted with a striking island graced by sublime feature lighting, updated stainless steel appliances, designed for both everyday ease and entertaining. Revel in the view of your private back yard and breathtaking waterfront from your dining table, living room, sunroom. The main-floor primary suite provides a luxurious retreat with a contemporary ensuite, stylish luxury finishes, and a double closet. Every detail speaks to quality and sophistication. Unwind in the impressive 2011 built heated sunroom, featuring 13' x 39' indoor heated pool, a true showpiece, perfect for year-round enjoyment. Adjacent to the pool is a spacious hot tub and granite-accented shower, all heated as is the home, by a high-efficiency propane boiler system for ultimate comfort. Whether hosting family and friends or enjoying peaceful solitude, this property offers the ultimate executive lifestyle. The property features Attached & Detached Garages for convenient storage. Experience the luxury of privacy, nature, and refined living all just steps from the tranquil waters of Little Lake Clear. (id:61210)
Royal LePage Team Realty
383 Ohio Road
Madawaska Valley, Ontario
Charming recently built Bungalow with River Access in Sought-After Combermere - Perfect for Retirees or a Peaceful Cottage Escape! Welcome to your serene oasis in the heart of Combermere, a move-in ready 1-bedroom bungalow with deeded access points to the Madawaska River, part of the 90 km prestigious Kamaniskeg Lake water system. Whether you are seeking the perfect place to retire or a peaceful off-the-water cottage retreat, this charming 2017-built home delivers exceptional value in one of the Valley's most desirable communities. Step inside to discover a fresh, modern and bright open-concept living space with vaulted ceilings, a modern kitchen, and a generously sized den/sunroom ideal for relaxing in natural light or easily converting into a second bedroom for guests. Thoughtfully designed and impeccably maintained, this home is truly turnkey. Outdoors, enjoy the peaceful front porch perfect for morning coffees or evenings spent soaking in the beauty of nature. Set on an expansive and private lot with woods behind you, and surrounded by nature with quiet neighbors on a not through road, this is a nature lover's idea of heaven! With easy access to Madawaska River's boating, fishing, and swimming, you'll have all the perks of waterfront living without the premium price. 1 Bedroom (plus large den) 1 Full Bathroom. Propane and Electric heat. Located in quiet Combermere, just minutes to local shops, trails, and lake access. Showings by appointment. (id:61210)
Royal LePage Team Realty
224 Wiltom Drive
Madawaska Valley, Ontario
Trout Lake - Barry's Bay. Beautiful unique year round waterfront property. Over 120' sandy waterfront, good privacy with additional guest bunkie and waterfront gazebo. Completely renovated in 2016. Fully furnished main dwelling and separate bunkie. Open concept, 1 bedroom (a second bedroom could be added). Ready for you this summer! (id:61210)
RE/MAX Country Classics Ltd.
1128 Kamaniskeg Lake Road
Hastings Highlands, Ontario
A truly rare and versatile waterfront property where breathtaking views meet boundless potential on the pristine shores of Kamaniskeg Lake. Whether you're looking for a multi-family getaway or a smart income-generating investment, this property offers exceptional value and flexibility.The main home features 3 bedrooms and 1.5 bathrooms, with a spacious raised deck and a screened-in porch that provide uninterrupted views of the lake perfect for entertaining or simply soaking in the natural beauty.Just steps away, a cozy 3-season cottage offers 2 bedrooms, 1 bathroom, and an open-concept layout ideal for extended family, guests, or potential rental income.Adding even more potential, the property includes additional acreage across the road perfect for future development, recreational use, or extra privacy.Located on sought-after Kamaniskeg Lake, enjoy over 90 km of boating, excellent fishing, and access to nearby communities offering local dining, shopping, and year-round recreation. Only 3.5 hours from Toronto and 2 hours from Ottawa, this is a one-of-a-kind opportunity to live, gather, and earn all in one stunning location. (id:61210)
Exp Realty

