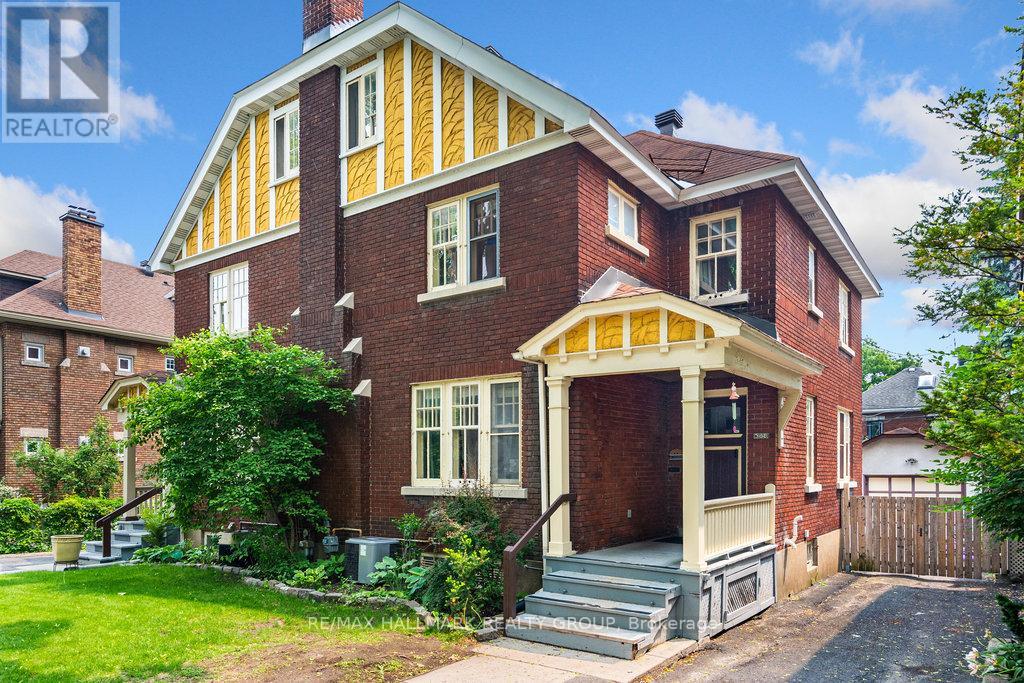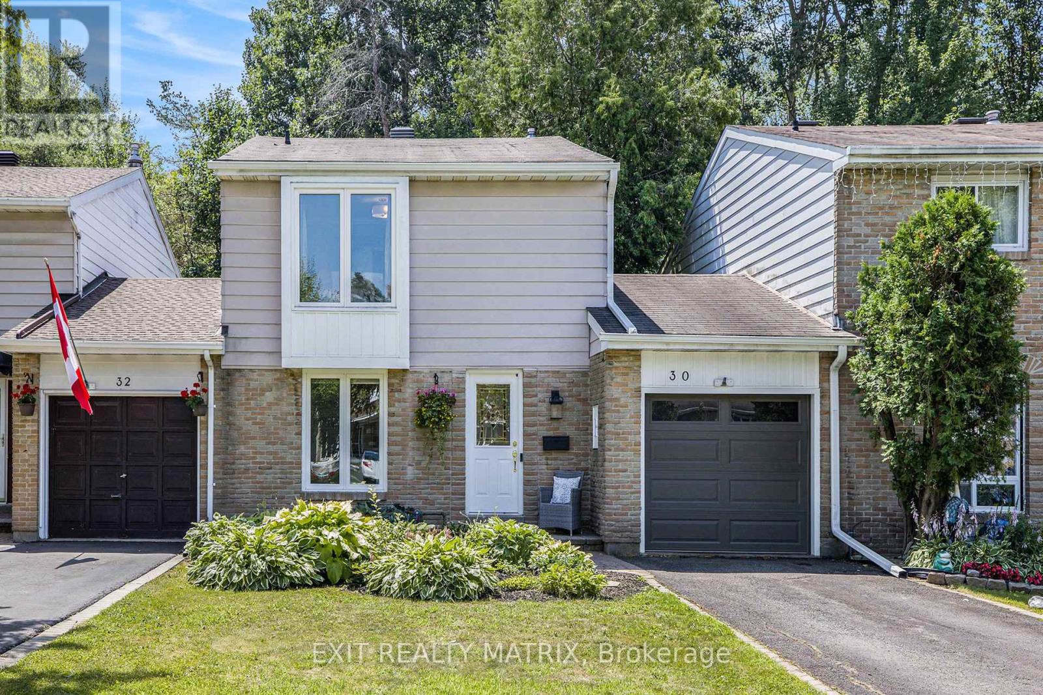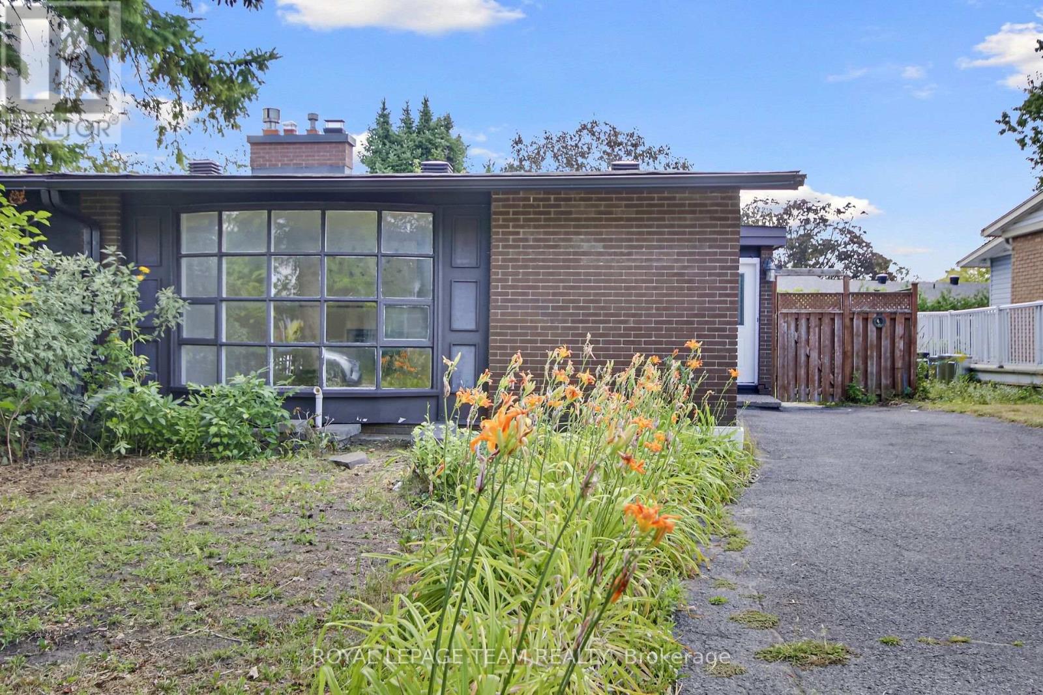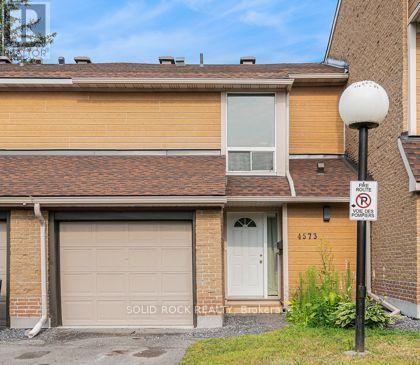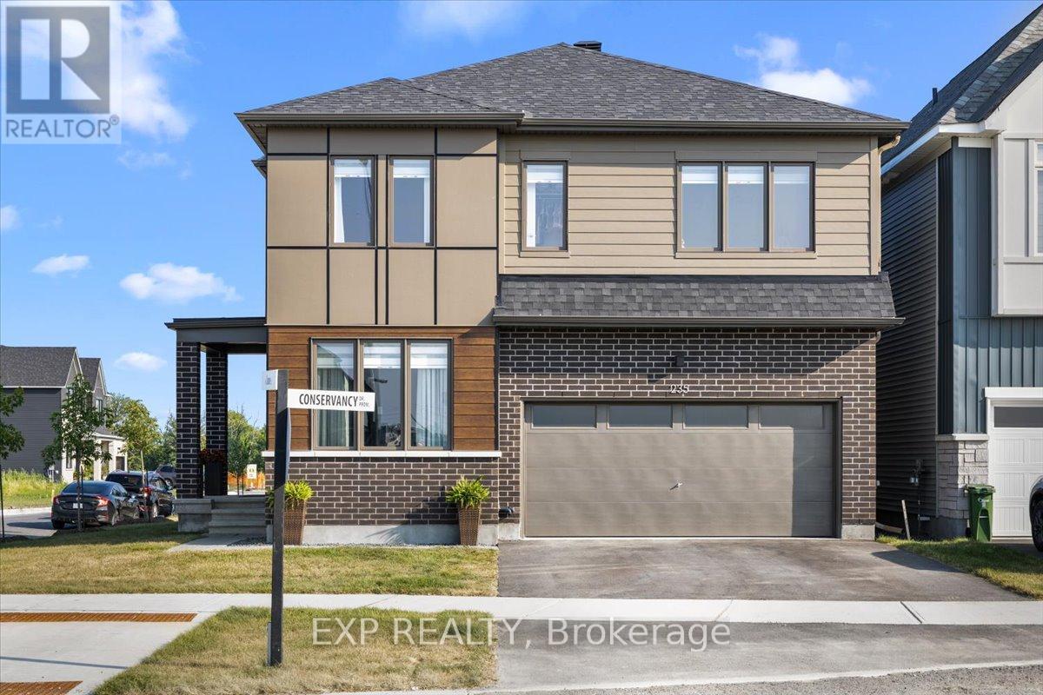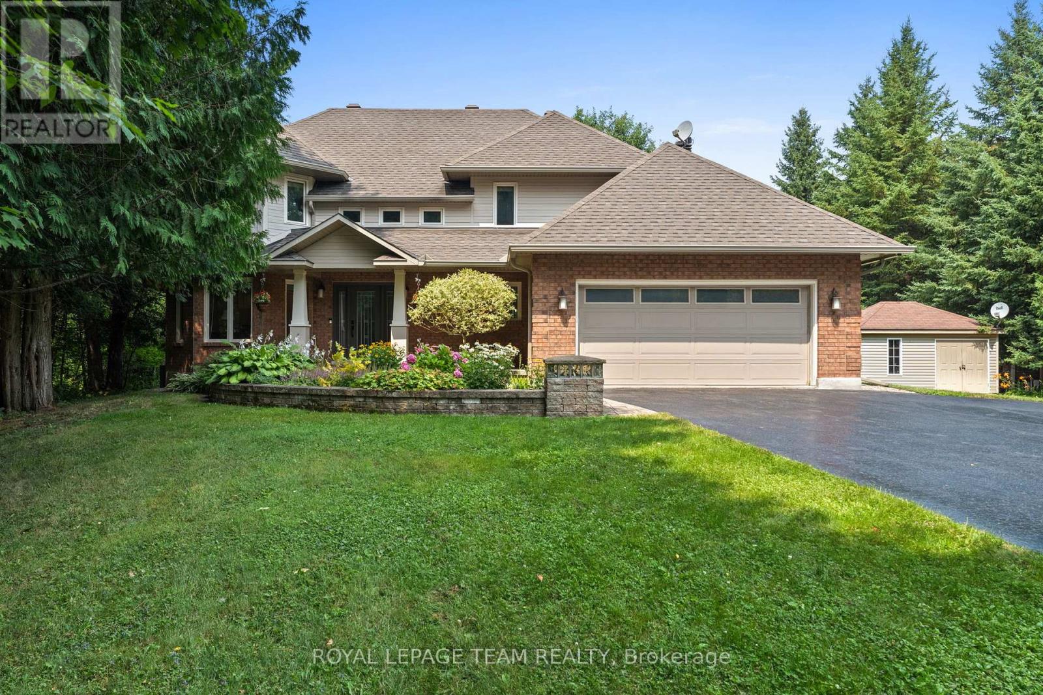386 First Avenue
Ottawa, Ontario
OPEN HOUSE - Sunday, September 7th from 2 p.m. to 4 p.m. Welcome to 386 First Avenue! A rare opportunity to own a charming semi-detached home in the heart of The Glebe, one of Ottawa's most coveted urban neighbourhoods.Step inside to a warm, inviting living room with a wood-burning fireplace, a formal dining room, a bright kitchen with breakfast nook, a spacious primary suite, three additional bedrooms, two bathrooms, a den, and a versatile third-floor loft perfect as a home office, studio, or playroom.This home stands out with its private backyard with deck, single detached garage, and dedicated laneway parking for up to five additional vehicles. The lower level offers a laundry area, generous recreational space with walkout, and ample storage. Perfect for owner-occupancy or investment, this property can also be purchased as a double side-by-side while living in one and rent the other, rent both, or create a multi-generational home. Enjoy the Glebe lifestyle: just steps to Bank Street, Glebe Community Centre, parks, Lansdowne, top-rated schools, and Carleton University. Quick access to public transit, Hwy 417, and the soon-to-open Civic Hospital Campus makes this an ideal choice for healthcare professionals and future resale value. Invest in the Glebe, one of the city's highest-demand rental markets and unlock the full potential of this character-filled property. Be our guest and book your private viewing today! (id:61210)
RE/MAX Hallmark Realty Group
388 First Avenue
Ottawa, Ontario
OPEN HOUSE - Sunday, September 7th from 2 p.m. to 4 p.m. Welcome to 388 First Avenue! A rare opportunity to own a charming semi-detached home in the heart of The Glebe, one of Ottawa's most coveted urban neighbourhoods. Step inside to a warm, inviting living room with a wood-burning fireplace, a formal dining room, a functional kitchen with entry to enclosed sunroom, a spacious primary suite, two additional bedrooms, two bathrooms, a den, and a versatile third-floor loft perfect as a home office, studio, or playroom.This home stands out with its private backyard with deck, single detached garage, and dedicated laneway parking for up to five additional vehicles. The lower level offers a laundry area, generous recreational space, including walkout and ample storage. Perfect for owner-occupancy or investment, this property can also be purchased as a double side-by-side while living in one and rent the other, rent both, or create a multi-generational home. Enjoy the Glebe lifestyle: just steps to Bank Street, Glebe Community Centre, parks, Lansdowne, top-rated schools, and Carleton University. Quick access to public transit, Hwy 417, and the soon-to-open Civic Hospital Campus makes this an ideal choice for healthcare professionals and future resale value. Invest in the Glebe, one of the city's highest-demand rental markets and unlock the full potential of this character-filled property. Be our guest and book your private viewing today! (id:61210)
RE/MAX Hallmark Realty Group
329 West Ridge Drive
Ottawa, Ontario
Ever get that FOMO feeling? Well, you're not going to want to experience that with what will be your next home. Welcome to this beautifully upgraded 4-bedroom, 4-bathroom detached home nestled on an oversized lot in the heart of Stittsville. With many recent updates and almost 3400 sq ft of total living space, this home is truly move-in ready and built for modern living.The main level features engineered hardwood flooring (2025) and a bright, functional layout ideal for family life and entertaining. Stylish and practical kitchen features updated appliances including stove (2025), dishwasher (2023), fridge (2020), tons of storage space, a pantry, and an eat-in area. The carpeted staircase (2025) leads to a spacious second floor, also finished in hardwood, where you'll find four perfectly-sized bedrooms (including a primary suite with walk-in closet and private 4-piece ensuite), and laundry room with new washer and dryer (2024). Downstairs, enjoy a custom theatre room for those amazing family movie nights, a home gym area (AV equipment included), and rec room, offering plenty of space for fun and relaxation. Step outside to your private backyard oasis, complete with a gorgeous in-ground salt water and heated pool (Leisure Pools Eclipse 35 fiberglass pool), stamped concrete deck (2018), huge gazebo, and ample space to entertain or unwind. Major upgrades include: 200-amp service (2018), central A/C (2022), tankless hot water unit (owned - 2017), newer roof (2022), brand new front door (2025), upgraded garage door (2017), EV-ready garage with two level 2 plugs. Located near parks, amazing walking trails, top-rated schools, public transit, and all the amenities that make Stittsville so desirable, this home offers the perfect mix of luxury, comfort, and convenience. Your next home is right HERE at 329 West Ridge Drive - book a showing to see it today! (id:61210)
Sutton Group - Ottawa Realty
2128 Hubbard Crescent
Ottawa, Ontario
OPEN HOUSE SUNDAY, SEPTEMBER 7TH - 2-4 PM. This beautiful four-bedroom home is Move-In-Ready! Situated on a tranquil tree-lined crescent within a crescent in one of Ottawa's most desirable neighbourhoods, Beacon Hill North. Exuding curb appeal and impeccably maintained, this stunning home is now available for the first time and is ready for its new owners to create lasting memories. Greeted through the bright foyer, this beautiful two-storey all-brick gem will impress. A renovated eat-in kitchen features granite counters, a wall of pantry cupboards, and a charming garden window that lends panoramic views over the impressive back gardens. Traditional entertainment-size living and dining rooms, brightened with classic hardwood floors and remarkable windows. The intimate main-floor family room boasts a gas fireplace and is open to the peaceful sunroom. Upstairs is complete with elegant, narrow-plank hardwood floors, a full bath, four sun-filled, spacious bedrooms, including the primary with an en-suite. The extensive games and recreation room in the lower level offers a variety of options for lounging and entertaining, with a bonus flex room that can serve as a 5th bedroom, exercise room, or home office. Outside, the picturesque, private and serene backyard awaits, surrounded by mature trees, hedges, perennial gardens, and a stone patio - a nature lover's paradise. Notable upgrades include: kitchen & bathrooms, windows & doors, furnace & AC, roof, widened driveway, interlocked flooring in the garage, and so much more. Walking distance to the Ottawa River's walking/biking/hiking/X-country ski trails, Colonel By Secondary High School offering the International Baccalaureate program, shopping, restaurants, parks, excellent french and english schools, indoor & outdoor recreation facilities, including the Richcraft Sensplex, Splash Wave Pool, Greens Creek, public transportation & Blair LRT station, and all within a 5-minute drive to Ottawa's vibrant downtown city center. (id:61210)
Royal LePage Team Realty
30 Glen Park Drive
Ottawa, Ontario
Welcome to 30 Glen Park Drive, a charming 3-bedroom, 2-bathroom home nestled in the highly desirable Blackburn Hamlet. This beautifully updated property offers a perfect blend of modern comforts and natural beauty, backing onto a serene forest with no rear neighbours. Situated on a mature, landscaped lot, the home provides a peaceful and private retreat while still being close to all amenities. Step inside to a spacious foyer that leads into the main living areas. To the left, you'll find a well-appointed kitchen featuring ample cupboard and counter space, a centre island for additional prep and storage, and sleek stainless steel appliances. A large window floods the space with natural light, creating a warm and inviting atmosphere. The kitchen flows seamlessly into a formal dining area, which opens into a cozy living room with expansive windows that offer views of the surrounding greenery. Upstairs, the primary bedroom offers a peaceful retreat, while two additional bedrooms provide plenty of space for family or guests. The finished basement boasts a large recreation room perfect for family activities or relaxation, along with an additional room that can be used as a gym, playroom, craft space, or home office. Outside, enjoy the fully fenced, landscaped backyard, complete with a screened-in room ideal for outdoor dining or relaxation. The forested backdrop adds privacy and tranquility, offering a unique escape in the heart of Blackburn Hamlet. Blackburn Hamlet is a family-friendly community known for its strong sense of belonging, proximity to schools, parks, and walking trails, as well as easy access to Ottawa's downtown core. This home offers an ideal location for those seeking a quiet retreat with convenient access to urban amenities. Don't miss your chance to own this gem in an exceptional neighbourhood! (id:61210)
Exit Realty Matrix
1836 Whitemarsh Crescent
Ottawa, Ontario
Nestled on a lush, private two-acre lot at the end of a peaceful crescent, this captivating bungalow-loft offers the perfect blend of serene country living and modern convenience - just minutes from shopping, dining, and essential amenities. Step inside to discover an open-concept layout bathed in natural light through a soaring solarium wall and cathedral ceilings in the spacious great room. The gleaming chef's kitchen features granite countertops, stainless steel appliances, and a stylish built-in bar ideal for effortless entertaining. Enjoy cozy evenings beside one of two elegant fireplaces, or retreat to the main-floor office - perfect for working from home. Two luxurious primary suites each include a private ensuite, while an additional bedroom with its own bath makes hosting guests a breeze. Upstairs, the snug loft invites you to curl up with a book. The mud room is conveniently located with laundry next to oversized two car garage. The walkout lower level expands your living options with a games room, gym, family lounge, plus another bedroom and bath designed for privacy and versatility, whether for in-laws, teens, or a guest suite. The outside, mature gardens, walking paths, and towering trees create a nature lovers oasis, and the furnished patio beckons you to star-gaze on warm summer evenings in your private, neighbor-free sanctuary. With ample storage and show-stopping curb appeal, this remarkable home is more than just a house - it's a lifestyle. Don't miss your chance to own this rare country retreat. Schedule a private showing today to experience its charm first hand! (id:61210)
Engel & Volkers Ottawa
52 Bowhill Avenue
Ottawa, Ontario
This charming semi-detached 4-bedroom bungalow boasts an excellent location in a wonderful, family-friendly neighborhood. You'll appreciate the convenience of being within walking distance to shops, schools, parks, and public transportation. Plus, Carleton University and Algonquin College are just a short commute away. Inside, the home offers a large living space, featuring an open-concept dining and living area. The bright kitchen is equipped with a newer refrigerator and dishwasher. You'll also find four good-sized bedrooms. The large backyard is perfect for gardening and relaxation. Offering great value, this home is ideal for first-time homebuyers or investors. Don't miss the opportunity to make it yours! We invite you to come and see it for yourself. (id:61210)
Royal LePage Team Realty
593 Vivera Place
Ottawa, Ontario
PREPARE TO FALL IN LOVE with this exceptional Tartan-built 4+1 bed, 3.5 bath Ashton model in the highly desirable Poole Creek community of Stittsville North!Situated on a 38 ft lot, this stunning detached home offers nearly 3,500 sq ft of finished living space, including a fully finished basement with 964 sq ft that is perfect for extended family or easily convertible to an in-law suite or mortgage helper. Most of the work is already done with fire-resistant drywall on the walls and ceiling, and upgraded fire-rated doors. Just add a kitchenette to complete the setup. Meticulously maintained from top to bottom, the main level features 9 smooth ceilings, elegant oak hardwood floors, a spacious mudroom, formal dining area, bright and cozy living room with a gas fireplace, and a large den or office with double French doors, ideal for working from home. The chef-inspired kitchen boasts granite countertops, high-end appliances, a breakfast bar, and a sunny eat-in area overlooking the fully fenced, landscaped backyard. Enjoy the convenience and privacy of the yard perfect for kids, pets, entertaining, or simply relaxing outdoors. Upstairs, the oversized primary suite is your retreat with a walk-in closet and a spa-like 5-piece ensuite with jacuzzi tub and separate shower. Three additional generously sized bedrooms and a full laundry room complete the upper level. The basement includes a large rec room, full bath, bedroom, and rough-ins, ideal for rental potential or private living quarters for family members. Located on a quiet street in a family-friendly neighborhood, close to all amenities, parks, shopping, and top-rated schools. (id:61210)
Exp Realty
34 - 4573 Carrington Place
Ottawa, Ontario
What does your new home checklist look like? You want 3 Bedrooms? - Check. An Ensuite? - Check. A Garage? - Check. A great location with lots of upgrades? Check and Check! What are your other boxes? Backyard perfect for entertaining with no rear neighbours? Yep - Check those boxes too! Don't want to trip over eachother taking off coats and boots? Large Foyer - Check. Lots of natural light? Floor to Ceiling windows- Check. Open Concept Living + Dining? - Check. Upgraded eat-in kitchen with granite counters? - Check. Main Floor Powder room? - Yep. A Large Primary Bedroom ? Yes! with a closet full of built-ins for storage? Has that too! How about a Renovated 4 piece main bathroom, and a professionally finished lower level? And a Family Room? And Storage? This townhouse actually does check all those boxes, and probably more. It has Central A/C to beat the heat (2021). Parking for 2 cars, and is walking distance to Shopping, Resteraunts, Parks and more- Plus it's close to the Blair LRT station. Full of upgraded details- You've got to see this one! (id:61210)
Solid Rock Realty
235 Conservancy Drive
Ottawa, Ontario
Nestled in a sought-after neighborhood, this newly built 4-bedroom, 4-bathroom corner-lot home offers modern comfort, thoughtful design, and premium upgrades. Its desirable location provides unobstructed views of Canoe Street Park, creating a scenic backdrop year-round.The main floor includes a private office, perfect for remote work or study, and a central kitchen with a newly renovated walk-in pantry featuring soft-close cabinetry, 3-inch wrap-around floating shelves, an under-counter microwave, and built-in electrical outlets.Upstairs, youll find four spacious bedrooms, three with walk-in closets and automatic lighting, plus two full bathrooms. Large windows capture park views and fill the home with natural light.The finished basement includes a full bathroom with a bathtub and the option to convert the space into a legal fifth bedroom. Other highlights include a custom laundry room with barn door and new Electrolux washer/dryer, plus a finished under-stair storage room with electrical outlets and barn door access.A two-car garage offers secure parking, while the corner lot ensures privacy and abundant sunlight. With Canoe Street Park steps away and schools, shopping, and dining nearby, this home blends convenience, function, and style in one perfect package. (id:61210)
Exp Realty
10 Weldale Drive
Ottawa, Ontario
Welcome to this beautifully updated 4 bdrm, 3 bath family home in sought-after Kanata North! From the moment you step inside, the open & airy layout, soaring ceilings, skylights, and spectacular wall of windows draw you in, framing views of lush trees, landscaped grounds, and a private backyard retreat perfect for gatherings or quiet mornings with coffee. The inviting living rm features HW flrs and a stone-surround gas FP, creating a cozy focal point, and flows seamlessly into the brkfst area and reno'd gourmet kitchen in 2009 w/quartz counters, lrg island, SS appls, wall oven & stylish backsplash, ideal for both everyday living and entertaining. A versatile flex space off the kit can serve as a formal DR, extra lvg rm, or main flr bdrm. The main lvl also incl an office w/dble French doors, laundry w/cabs & sink, and a renod 2pc bath. HW stairs w/wrought iron spindles lead to the spacious primary suite w/WIC, balcony (2024 composite & glass) and a luxe ensuite w/soaker jet tub, sep shower, slate flr & dual sinks. 3 addl bdrms and an updated main bath complete the upper lvl. The LL, fin in 2022 w/luxury vinyl plank, offers a bright, open rec rm, wrkshp & cold storage. FA furnace (2022), C/A (2013), GenerLink gen hookup, 200 amp, roof (2014). O/S 2-car gar fits truck & SUV. Outdoors, the picturesque yard boasts a saltwater pool (09) w/heater (22), pump (20), pool shed w/fridge, upgraded landscaping, and a quaint bridge over a shallow creek, creating a truly enchanting setting. Ideally located approx. 11 min to Kanata's thriving high-tech sector, 8 min to Tanger Outlets, and close to schools, parks & amenities. 24 hrs irrevocable on all offers. (id:61210)
Royal LePage Team Realty
153 Hawkshaw Crescent E
Ottawa, Ontario
Where Comfort Meets Everyday Convenience. Imagine mornings filled with light streaming into your open-concept living space as you sip coffee at your kitchen island. This 4-bedroom, 4-bathroom townhome has the space and flexibility your family needs room for everyone to unwind, and even an extra bedroom perfect for a home office or welcoming overnight guests.Life here is designed for ease. Grocery runs to Costco just across the road, your favourite restaurants and coffee shops are steps away, and big-box stores, hardware shops, and even the cinema are only 7 minutes from your door. Quick access to Hwy 416 means getting downtown, heading to work, or taking weekend road trips is effortless.After a busy day, retreat to your finished basement where a cozy gas fireplace awaits family movie nights, or enjoy a quiet evening in your principal suite with a private ensuite and walk-in closet. Schools and parks are nearby, making it easy for kids to walk or bike, and for you to enjoy the outdoors without leaving the neighbourhood.Here, every detail supports the way you live comfort, convenience, and a location that works for you. Here is where your family's next chapter begins. (id:61210)
Solid Rock Realty


