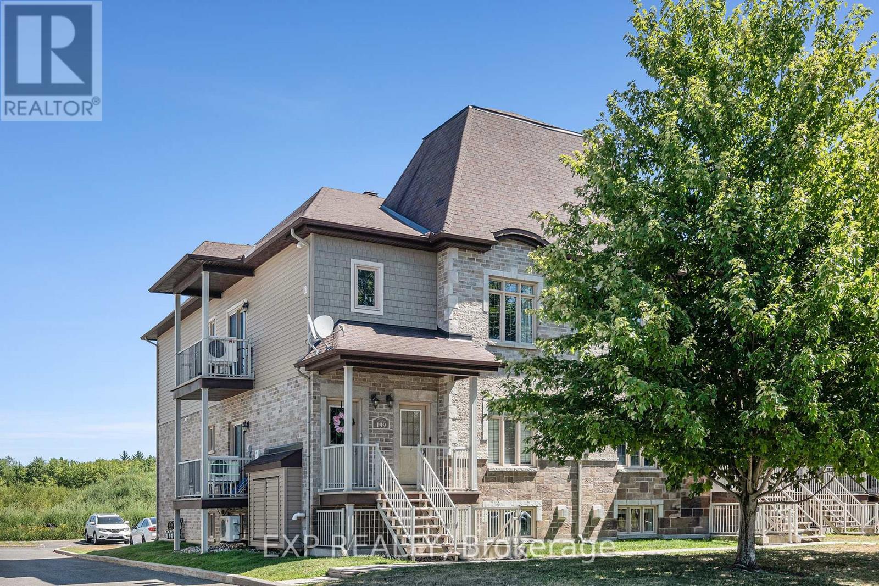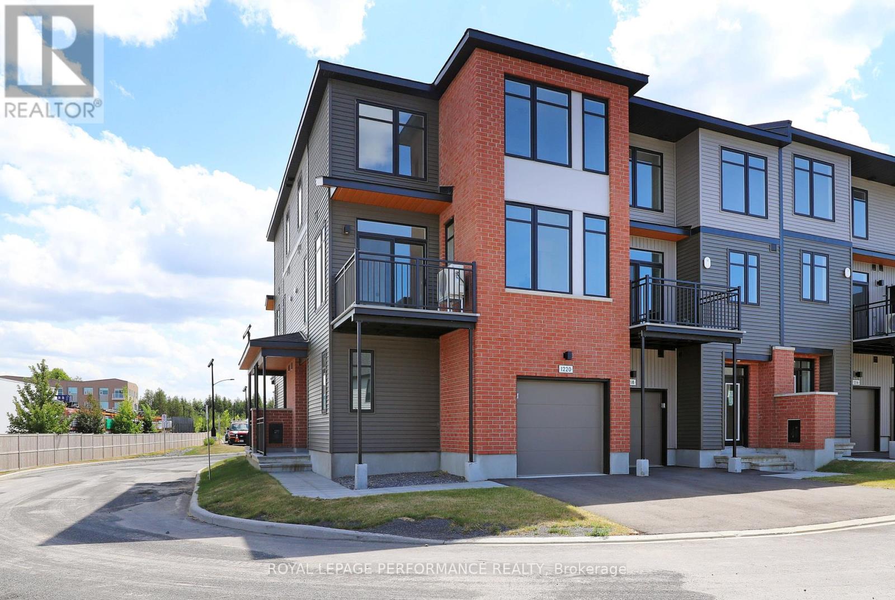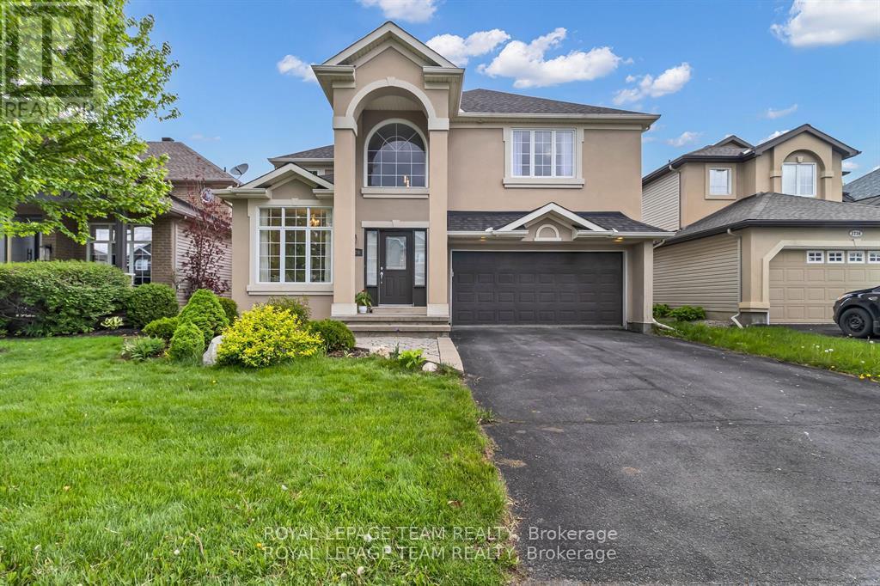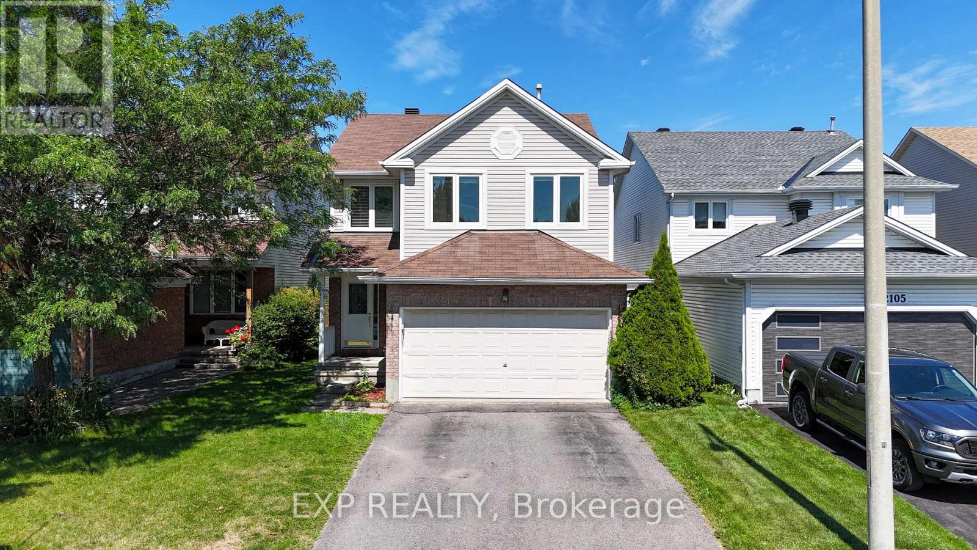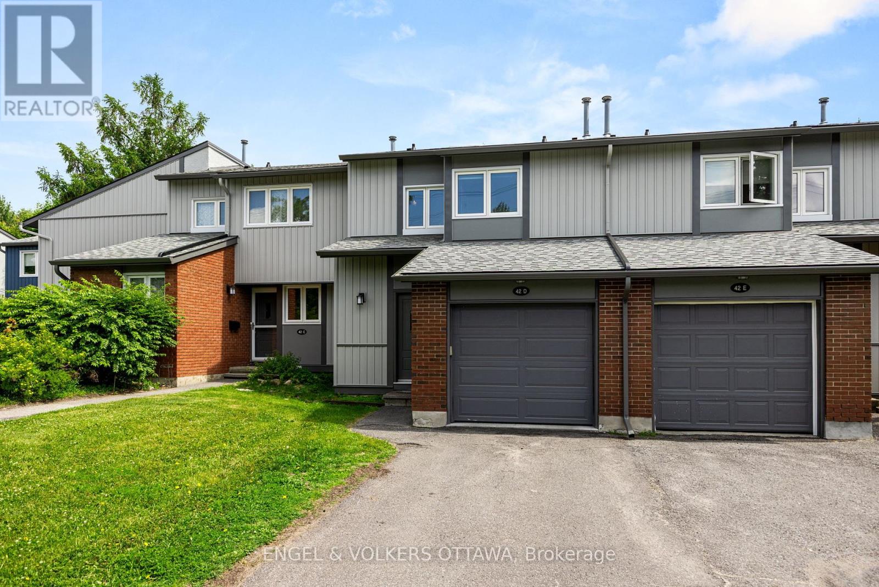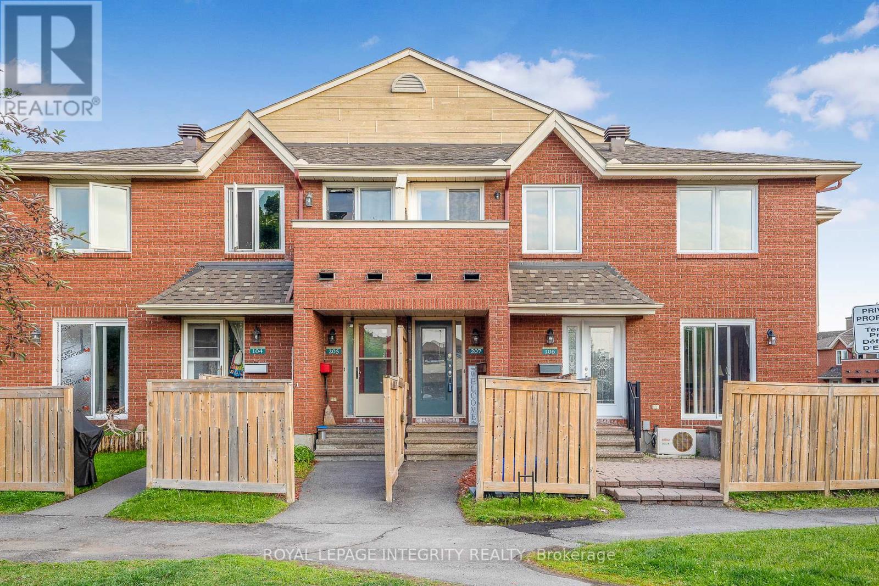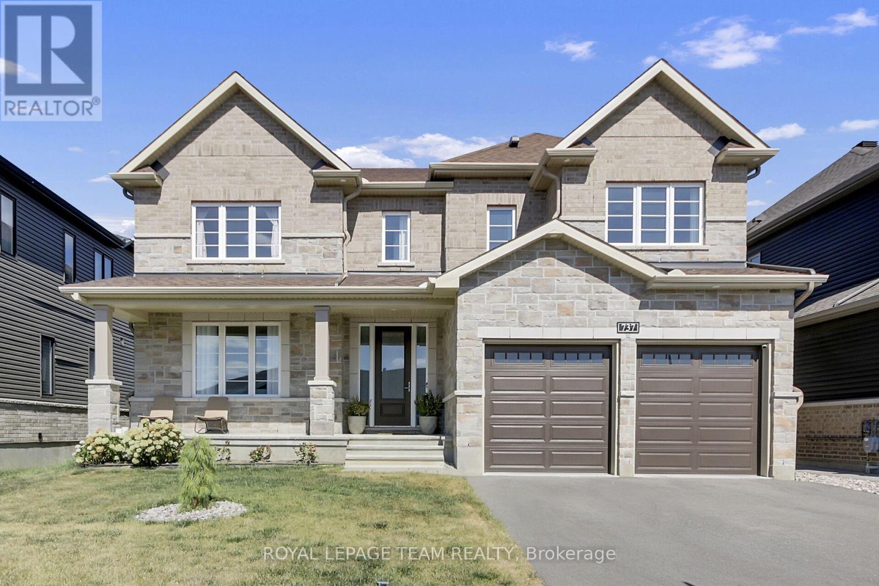40 - 2296 Orient Park Drive
Ottawa, Ontario
Spacious 3-bedroom, 2-bathroom, 3-storey townhouse with an attached garage, in the family-oriented community of Blackburn Hamlet. This property backs directly onto a park and features a functional layout with a bright living and dining area, a practical kitchen, and three well-sized bedrooms upstairs. The semi-finished basement offers additional living space with a rec room area, laundry, and storage. Enjoy a private backyard with no rear neighbor's and direct access to green space, including protected NCC offering residences' great bike paths, walking trails & the Green's Creek conservation area - offering families year-round outdoor activities such as trekking, cross-country skiing, tobogganing & more. Close to schools, recreation, shopping, and transit. (id:61210)
Exp Realty
221 Longshire Circle
Ottawa, Ontario
***OPEN HOUSE SUNDAY AUGUST 24th 2:00-4:00***Fantastic opportunity in desirable Barrhaven! This 3-bedroom townhouse has been freshly painted in 2025 and features brand new flooring in the bedrooms, basement, and kitchen. Located in a charming, established area surrounded by mature trees, parks, schools and convenient transit routes for easy access to the city. Enjoy the short walk to Farm Boy and other local amenities. The main floor offers a bright, functional layout, while the finished basement provides extra living space, laundry, and generous storage. Upstairs, you'll find three good-sized bedrooms, a well-maintained full bath, and a primary suite with a walk-in closet. Step outside to a fully fenced and landscaped yard, perfect for pets, gardening, or relaxing. Attached garage and shed in rear yard provide extra storage. At this price, it won't last long! (id:61210)
Royal LePage Team Realty
3 - 199 Bourdeau Boulevard
The Nation, Ontario
This beautifully maintained 2-bedroom, 1-bath condo is located in the vibrant heart of Limoges just 30 minutes from downtown Ottawa. Perfect for first-time buyers or those looking to downsize, this move-in-ready gem offers the perfect blend of style, space, and convenience. This bright and airy unit enjoys enhanced privacy and an abundance of natural light throughout. The carpet-free interior features a spacious open-concept layout thats as functional as it is inviting.The sun-soaked living room is a standout with its cozy fireplace. The dining area flows effortlessly into a large kitchen with and sliding doors leading to a private balcony, the perfect spot to unwind. Enjoy the best of both comfort and lifestyle, all just minutes from schools, parks, scenic trails, ATV routes, Calypso Waterpark, and more.Whether you're starting out or looking to simplify, this condo offers everything you need and more. Don't miss your chance to call it home! (id:61210)
Exp Realty
1220 Flycatcher Private
Ottawa, Ontario
Welcome to the 3-bedroom Jude by eQ Homes, in the desirable Pathways South community. This move-in ready back-to-back townhome, offering 1,378 sq.ft. of thoughtfully designed living space, is perfect for those seeking both style and comfort. Step into the bright kitchen, bathed in natural light from oversized windows, enjoy the included kitchen appliances and admire the open atmosphere created by 9' ceilings on the second floor. The Jude's showstopping features include a generous 10' x 7' balcony, ideal for entertaining or relaxing, and the home boasts luxury vinyl flooring throughout the main living areas, and plush carpet in the bedrooms for added comfort. The primary bedroom is a true retreat, featuring a large walk-in closet and a cheater ensuite that provides ample closet space and convenience. The additional bedrooms include oversized windows for natural light. Versatile den on the main level and a garage for parking. (id:61210)
Royal LePage Performance Realty
3308 Riverset Crescent
Ottawa, Ontario
This Mattamy home offers around 2700 sq. ft. of living space and is just a short walk from the Minto Rec Centre, parks, and schools. The chef-inspired kitchen boasts upgraded stainless steel appliances, granite countertops, and 24-inch tiles, with a cozy eat-in area that overlooks the great room and a stylish 3-way fireplace. Throughout the first floor, you'll enjoy 9-foot ceilings, along with a den and formal dining room. The spacious master suite features a luxurious 5-piece ensuite and his-and-her walk-in closets. The second floor also includes three generously sized bedrooms, a full bathroom, a laundry room, and a linen closet. The fully renovated basement features a gym, dance studio, home theater, and a full bathroom. Upgrades: Washer&Dryer(2024), Smart Fridge(2022), Stair & second floor flooring(2025), Painting(2025), basement reno w/ full bath(2022), Concealed in-wall wiring for home theater systmen in the basement(2022), Automated outdoor irrigation sprinkler system front&back yard, Built-in alarm and secutiry system, 10*10 Gazebo. (id:61210)
Exp Realty
70 Corktown Lane
Merrickville-Wolford, Ontario
Not every love story starts with a person sometimes, it starts with a place. And this one begins here, in Merrickville, one of Canadas most enchanting villages. Set on a wider stretch of the Rideau River, this all-season waterfront bungalow offers over 63 feet of private shoreline and more than 12 km of lock-free boating. Its one of those rare places a year-round haven where the sunsets feel like they are yours alone, and the river flows just steps from your back door. Inside, the home has been lovingly updated and immaculately maintained. The open-concept Great Room features vaulted ceilings with exposed beams, a cozy propane fireplace, and a wall of windows with patio doors framing your backyard oasis. Hardwood and ceramic floors carry throughout the home, while the spacious eat-in kitchen with warm wood cabinetry opens seamlessly into the living space. Three inviting bedrooms, a beautifully renovated bath, and a bright, open kitchen make it perfect for your family or your next five-star Airbnb guests. A convenient main-level laundry area adds to the ease of everyday living, while a bunkie on the property, currently used for storage, offers incredible potential to be converted into additional living space for guests. And then, there are the sunsets epic displays of colour that no photograph could ever truly capture. Each evening feels like a private showing, more breathtaking in person than words or pictures could ever express. Whether youre dreaming of a profitable short-term rental, a four-season cottage escape, or your forever home on the water, this property offers it all. Just minutes from Merrickvilles boutique shops and restaurants, and less than an hour from Ottawa, it blends small-town allure with accessibility. Whether its the home you keep forever or one you share with the world, this is where love and opportunity meet. (id:61210)
RE/MAX Affiliates Realty Ltd.
3728 Mountain Meadows Crescent
Ottawa, Ontario
Stunning Cardel Home in Sought-After Riverside South! A beautifully upgraded 4-bedroom, 3-bathroom home nestled on a quiet, family-friendly crescent in one of Ottawa's most desirable neighbourhoods. Step into the grand foyer with soaring open-to-above ceilings, framed by floor-to-ceiling windows that flood the space with natural light. The main floor offers a seamless flow from the elegant living room to the formal dining area, and into a completely redone kitchen featuring sleek white cabinetry, pot lights, and 24x24 glossy tiles installed in 2025 that extend from the foyer through to the kitchen. The sunken family room is a true architectural showstopper, boasting double-height ceilings, a gas fireplace, and dramatic wall-height windows. A powder room, laundry/mudroom with garage access, and custom cabinetry add both function and style. Upstairs, you'll find four spacious bedrooms, including a bright and airy primary suite with a 5-piece ensuite and walk-in closet, along with an additional 3-piece full bathroom. The fully finished basement, professionally completed in 2025, provides versatile space ideal for a home theatre, gym, or playroom. Step outside to a generous backyard featuring a gorgeous deck with modern glass railings, BBQ gas connection, and ample space for relaxing or entertaining. A humidifier has also been installed for added comfort. Hot Water Tank (2024), Roof 2016, Furnace/A/C 2020. NO VINYL ON EXTERIOR. This move-in-ready home is a rare find, combining thoughtful design, quality finishes, and a prime location. Don't miss your chance to own a showpiece in Riverside South! (id:61210)
Royal LePage Team Realty
2103 Gardenway Drive
Ottawa, Ontario
Welcome to this beautifully maintained 2-storey home with a double car garage, ideally situated in the sought-after, family-friendly community of Fallingbrook. Offering an inviting open-concept layout, this home features 4 spacious bedrooms upstairs and 2 versatile bonus rooms in the fully finished basement. The main floor showcases gleaming hardwood floors throughout, with two distinct living areas separated by a charming double-sided fireplace, perfect for cozy evenings. A formal dining area sets the stage for memorable family meals, while the sun-filled kitchen offers lovely views of the private backyard ideal for morning coffee or entertaining guests. Upstairs, the large primary suite impresses with a generous walk-in closet and a luxurious 4-piece ensuite complete with a relaxing soaker tub. Three additional well-proportioned bedrooms complete the upper level. The fully finished basement, updated with stylish vinyl plank flooring in 2022, provides flexible space for a home office, gym, or playroom. Located in the heart of Orleans, you're just minutes from top-rated schools, parks, shops, and restaurants everything your family needs is right at your doorstep. (id:61210)
Exp Realty
42d Benlea Drive
Ottawa, Ontario
Welcome to 42D Benlea Drive, a beautifully maintained townhome located in the heart of Nepean. This bright and inviting home offers the perfect blend of comfort, style, and convenience, making it ideal for first-time buyers, young families, and investors. Step inside to discover a thoughtfully designed layout with a spacious living and dining area flooded with natural light. The modern kitchen features quartz countertops, ample storage, and a cozy breakfast nook. Upstairs, you'll discover three generously sized bedrooms and a full bathroom. The finished basement adds valuable living space for a home office, rec room, or guest area, along with a convenient second bathroom and laundry/storage room. Enjoy the outdoors with your private fenced-in yard, overlooking the serene landscape with no rear neighbours. Situated close to schools, parks, public transit, shopping, and restaurants, everything you need is right at your doorstep. (id:61210)
Engel & Volkers Ottawa
207 - 1825 Marsala Crescent
Ottawa, Ontario
This extra-large, 2-storey, 1-bedroom end unit townhome has an open-concept main floor with new hardwood floors. The kitchen has a new subway backsplash and includes stainless steel appliances. The finished basement can be used as a large recreational room, family room, TV room, etc. New ceramic floor tiles have been installed in the laundry room; efficient front loading washer/dryer. Public transportation, Ray Friel, library and shopping within walking distance. This property is key ready , immaculately clean home. This unit owns two outdoor parking spaces. This complex has a central Clubhouse with a party room, exercise room, men and women's dry saunas, tennis court, large outdoor seasonal pool and an equipped children's play area. Condo fees include water, property home management, property caretaker, recreational facilities, snow shoveling, lawn mowing and building insurance. (id:61210)
Royal LePage Integrity Realty
737 Coast Circle
Ottawa, Ontario
Live the Manotick dream in this stunning & meticulously maintained 4+1 Bedroom, 6 Bath masterpiece with 3 ensuites and no rear neighbours. This Minto built, Dahlia model B, backs onto peaceful open space with ravine in the coveted Mahogany community. It delivers style, high-end finishes and comfort, all in an unbeatable location. Step into a grand Foyer that sets the tone for the spacious, light-filled living space ahead. The updated, open-concept eat-in Kitchen boasts large windows, a bright dining area, and walkout to a balcony with serene views. The kitchen, with large island & granite countertops, flows seamlessly into the inviting family room; perfect for all your gatherings. 2nd Level features convenient Laundry Rm, a Primary BR with a walk-in closet & spa-like 5pc Ensuite w/separate soaker tub, generously sized additional Bedrooms; all carpet-free giving a fresh & modern feel. There is also a 5pc Jack & Jill Bathroom and an additional 4pc Ensuite on the 2nd Level. The walk-out Lower Level, with spacious Rec Rm, also offers a den (or extra bedroom), another Bedroom with 4pc Ensuite, a 3pc Bath, Laundry Rm, abundant storage and has plenty of natural light throughout. This space is ideal for in-laws, overnight guests, family fun or private office spaces. The backyard overlooks a ravine and offers privacy without any rear neighbors! Extras include a 2-car garage with EV charger, oversized windows throughout, and a layout designed for both elegance and function. Stroll to the waterfront, local cafés, and historic gems like Watson's Mill and Dickinson House. In this home you find a rare blend of luxury, privacy, and location. This is the one you've been waiting for! It is a must see! (id:61210)
Royal LePage Team Realty
87 Waterthrush Crescent
Ottawa, Ontario
Welcome to Pine Meadows, a highly desirable adult lifestyle community that offers both privacy and a welcoming neighbourhood atmosphere. This beautifully maintained 3 bedroom, 3 bathroom end-unit bungalow combines spacious living with natural light and a layout designed for comfort.The property is attractive from the start with interlock walkways, landscaped gardens, and a covered front porch. Inside, the tiled foyer provides inside entry to the double garage. The open-concept living and dining rooms feature vaulted ceilings and a striking fireplace that creates a warm and inviting focal point. French doors open to a bright four-season sunroom with patio access to the deck and private yard. PVC fencing and gardens create a peaceful setting for relaxing or entertaining.The kitchen offers timeless appeal with plenty of cabinetry, a tile backsplash, a breakfast bar, and newer cork flooring. The eating area is surrounded by windows with views of the street. The primary bedroom is generously sized and includes double windows, a walk-in closet, and a 4 piece ensuite complete with a long vanity, updated mirror, soaker tub, and separate shower. A versatile second bedroom or den, a 2 piece bath, and a convenient main floor laundry room with newer cork flooring complete this level.The fully finished lower level provides excellent space for visitors or entertaining, with a large recreation room, additional bedroom, and full bathroom.Residents of Pine Meadows enjoy a community-focused lifestyle with walking trails, nearby parks, and access to a clubhouse for social events and activities. Shopping, restaurants, medical services, and daily conveniences are only minutes away. Association fee of $300 annually covers use of the clubhouse.This is an excellent opportunity to downsize without compromise and to enjoy a low-maintenance lifestyle in a friendly and established community. (id:61210)
RE/MAX Absolute Realty Inc.



