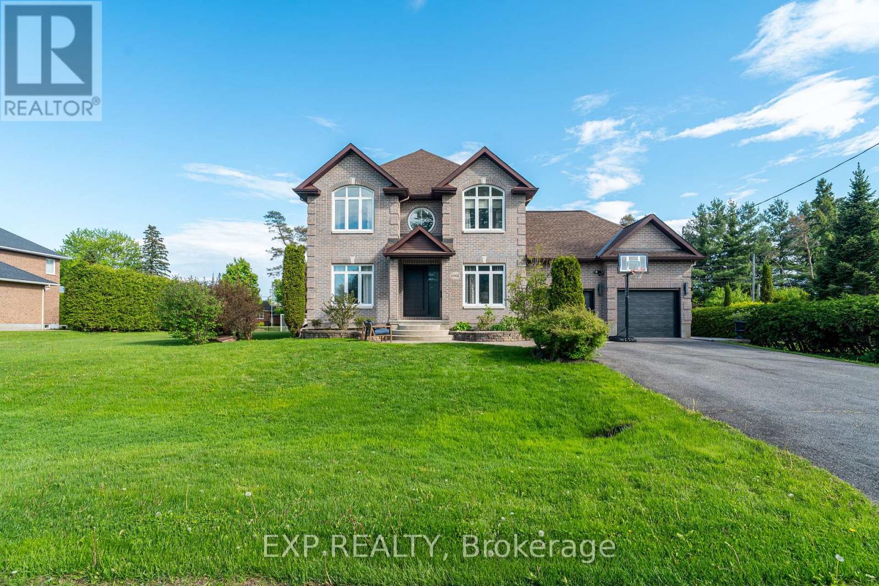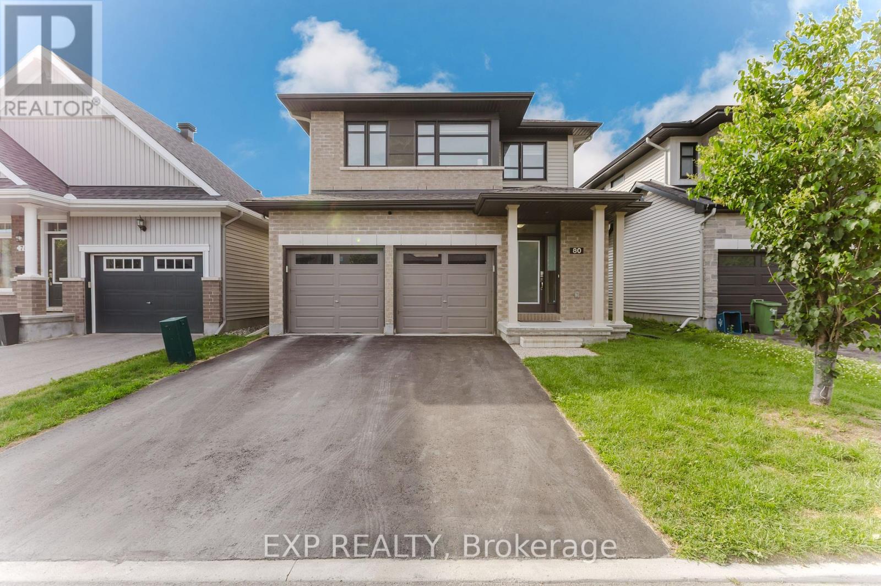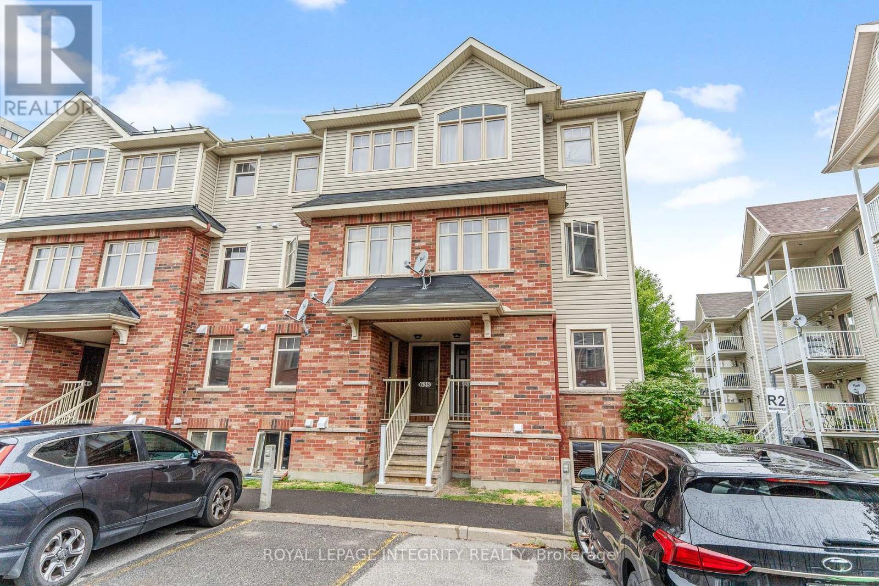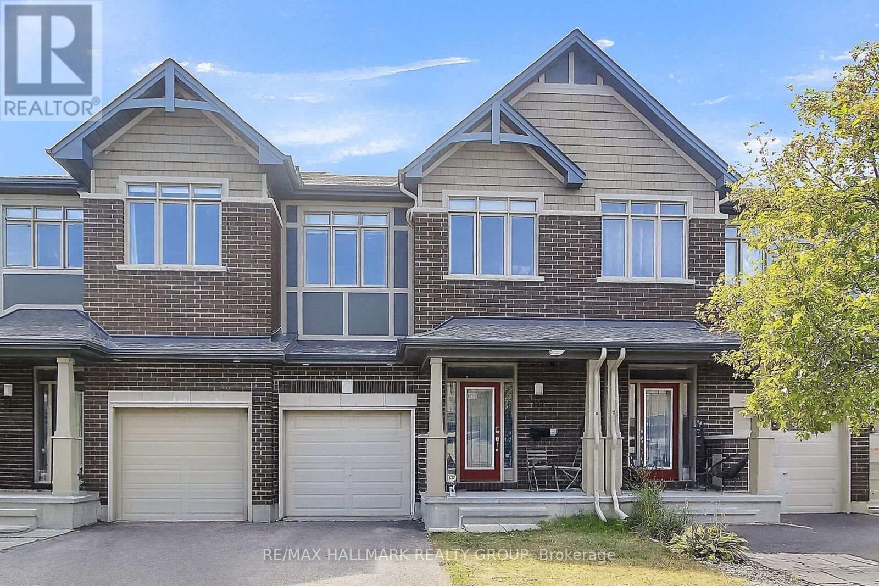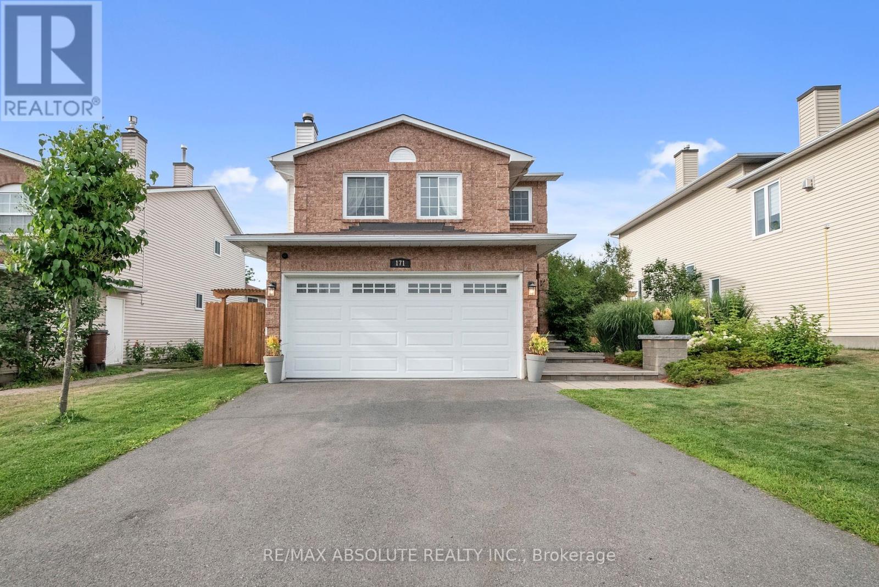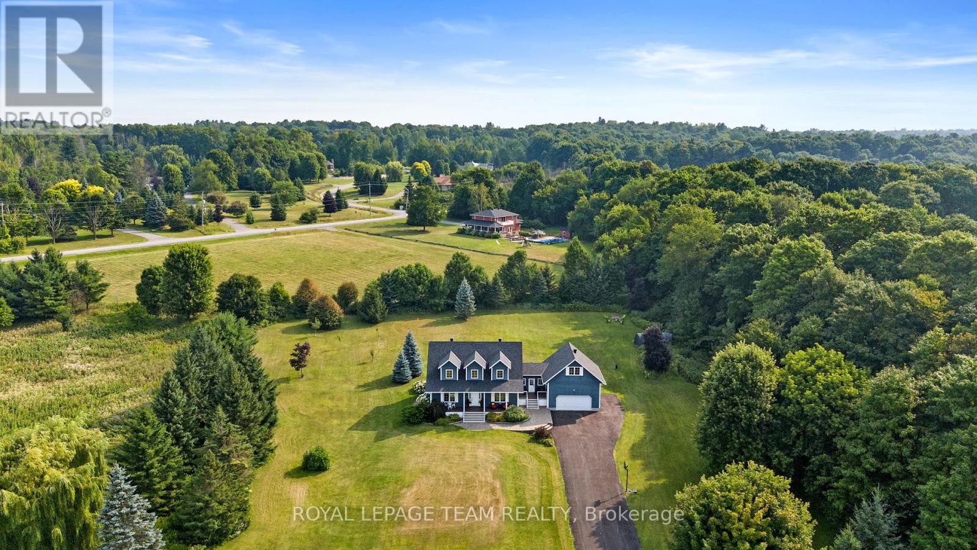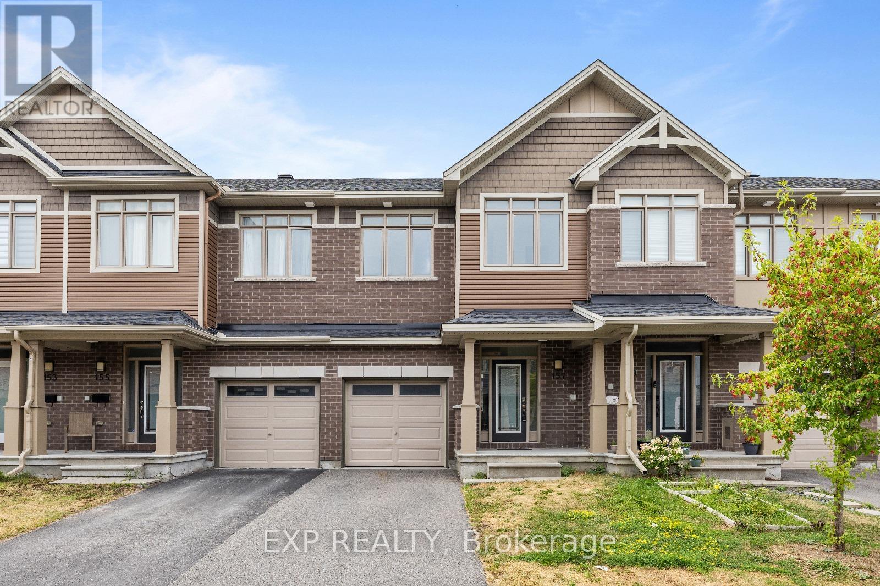1466 Rhea Place
Ottawa, Ontario
Welcome to 1466 Rhea, a thoughtfully designed custom-built home nestled on a rare double lot, offering space, privacy, and the potential to sever. Located just minutes from Riverside South, the Hunt Club Bridge, and the Ottawa Airport, this home is the perfect blend of quiet living and urban convenience. Inside, you'll find 3 spacious bedrooms, a bright open-concept layout, and premium finishes throughout. The chefs kitchen is equipped with high-end Thermador appliances, including a built-in wine fridge ideal for entertaining or family gatherings. Enjoy even more living space in the fully finished basement, perfect for a media room, gym, or additional family space. Step outside to your expansive yard or take a quick stroll down the street for exclusive access to the Rideau River, ideal for kayaking, canoeing, or peaceful evening walks. Whether you're looking to settle in a custom home with room to grow or explore development opportunities, 1466 Rhea offers rare flexibility in a prime location. (id:61210)
Exp Realty
80 Palfrey Way
Ottawa, Ontario
Discover this beautifully maintained 4 Bed/3.5 Bath Richcraft home in the highly sought-after Blackstone community. Located close to all amenities, schools, parks, and scenic nature trails, this property offers the perfect blend of comfort, style, and location. The main floor features rich hardwood floors and pot lights throughout, an open-concept layout with a bright living room featuring a cozy gas fireplace, dining area, and a gorgeous kitchen boasting a large quartz centre island ideal for family gatherings and entertaining. Upstairs, you'll find four spacious bedrooms with hardwood floors, including a primary suite with a luxurious glass shower ensuite, a second full bath and a convenient laundry area. The fully finished basement offers a spacious recreation room, a full bathroom, and ample storage space. Outside, enjoy a fully fenced backyard on a deep 105-ft lot (approx.) with a covered deck, perfect for children, pets, and outdoor entertaining. Dont miss the opportunity to make this exceptional property your new home at a prime location in a family-friendly community! (id:61210)
Exp Realty
280 Trail Side Circle
Ottawa, Ontario
*** IMMEDIATE OCCUPANCY AVAILABLE! *** Welcome to 280 TRAIL SIDE CIRCLE, a beautifully-maintained 4-BEDROOM FAMILY HOME that offers both tranquillity and convenience, with NO REAR NEIGHBOURS!, a FULLY-LANDSCAPED fenced-in backyard, and a covered BALCONY with private access from the primary bedroom suite. This upsized PREMIUM executive LYON model from BRIGIL boasts an extra-large FOYER, an open-flow main level with hardwood floors, formal living room and dining rooms, a comfortable family room with a gas fireplace as its centrepiece, and a charming eat-in kitchen that leads to a WALK-OUT DECK in the backyard. Downstairs, the basement level offers ample storage and a closed room ideal for a home gym or office. Upstairs, the PRIMARY BEDROOM SUITE features a vaulted ceiling, 4-piece ensuite with soaker tub and separate shower, walk-in closet, and a PRIVATE 8x9 COVERED BALCONY, a signature feature EXCLUSIVE to the LYON model. An upstairs laundry, 2nd full bathroom, and large 2nd/3rd/4th bedrooms fill out the rest of the top level. The LOW-MAINTENANCE YARD features NO REAR NEIGHBOURS, PVC FENCING, entry gates on BOTH SIDES of the house, a sizable 12x12 GAZEBO/PATIO area, and an elevated BAR TOP DECK (13x6.5) ideal for summer lounging, relaxing and entertaining. Bonus inclusions with sale include: dining table set, wall-mounted 46" flat-screen TV, and backyard patio furniture. Recent upgrades: walk-out deck (2023), new roof vents (2024), new furnace and water heater (2025). Book your viewing today! (id:61210)
RE/MAX Hallmark Realty Group
632 Reardon Private
Ottawa, Ontario
2 Parking Spots!!! Welcome to this inviting lower unit condo offering 2 bedrooms, 2 bathrooms, and an open-concept layout. The refreshed kitchen flows seamlessly into the living and dining areas, perfect for both everyday living and entertaining. Enjoy the warmth of laminate flooring throughout the main floor. The primary bedroom features double closets, providing ample storage, with 4pc bathroom and stacked laundry conveniently nearby. Step outside to your private balcony overlooking greenspace, where BBQs are permitted a rare bonus! Located close to schools, transit, and parks, this condo combines comfort with accessibility in a desirable location. (id:61210)
Royal LePage Integrity Realty
309 Ridgemont Drive
Beckwith, Ontario
Welcome to this exceptional residence in the desirable community of Ridgemont Estates, set on a beautifully landscaped 1-acre lot surrounded by lush greenery - just 15 minutes from Kanata! This LUXURIOUS modern home, custom-crafted by Tomar Custom, perfectly blends elegant design, a spacious layout, and an impressive connection to nature. Step inside to a sun-filled main floor where 9-ft ceilings, maple hardwood flooring, and oversized windows flood the living and dining areas with natural light. The elegant fireplace and accent wall add a cozy centerpiece to the open-concept space. The chefs kitchen is sure to impress with quartz countertops, soft-close cabinetry, a natural stone backsplash, and high-end s/s appliances. A bright front OFFICE space offers a peaceful workspace with beautiful views of the surrounding nature. Upstairs, you'll find three expansive bedrooms, a convenient laundry room, and gorgeous hardwood flooring throughout. The spacious primary bedroom offers serene views of the mature trees and features a luxurious, spa-inspired 5-piece ensuite complete w/ a freestanding soaker tub and an elegant glass shower. The FULLY FINISHED basement offers even more living space, featuring a cozy recreation/family room, 2 additional BEDROOMS, a full BATH, a second elegant fireplace, and LARGE lookout windows that brighten the space and create a warm, inviting atmosphere. A wide and fully insulated 3-CAR garage provides the versatility to suit all your lifestyle needs. Step outside into your private backyard oasis, surrounded by mature trees and vibrant greenery. Enjoy a spacious multi-tiered deck overlooking a sparkling swimming pool an ideal setting for relaxing, entertaining, and soaking in the tranquility of nature. This home defines luxury at every turn, w/ over $100,000 in upgrades, exquisite craftsmanship, and elegant design details that create an EXCEPTIONAL living experience! (id:61210)
Royal LePage Integrity Realty
117 Overberg Way
Ottawa, Ontario
Welcome to this beautifully maintained townhome (Claridge's Clarity model) in sought-after Kanata South! This bright and inviting home offers 3 bedrooms, 2.5 baths, a fully finished basement, and a private fenced yard with a maintenance-free patio - perfect for family living and entertaining. The main level features a welcoming foyer with ceramic tile, rich hardwood flooring throughout the open-concept living and dining areas, and 9-ft ceilings that create an airy feel. A cozy gas fireplace adds warmth to the space, while the chef-inspired kitchen boasts abundant cabinetry, quartz countertops, and a gas stove. Upstairs, the spacious primary retreat offers a walk-in closet and a luxurious en-suite bath, complemented by two additional bedrooms and a full family bathroom. The fully finished lower level provides a bright recreation room with a large window, ideal for a family room, home office, or gym. Enjoy the outdoors in your private fenced backyard with an upgraded low-maintenance patio. Great location just steps from Proudmore Romina park and close to shopping, schools, and transit, this home combines comfort and convenience in a fantastic location. Schedule your personal viewing today! (id:61210)
RE/MAX Hallmark Realty Group
5 Wynridge Place
Ottawa, Ontario
OPEN HOUSE SUNDAY SEPTEMBER 7TH FROM 2-4PM! Welcome to 5 Wynridge Place. Perfectly positioned on a premium corner lot - this home offers a rare opportunity to live on a quiet, low turnover street in Kanata, while offering a resort-like backyard designed for entertaining. Featuring a private tree-lined, fully fenced backyard with a 36' in-ground saltwater pool surrounded by professional landscaping that includes mature gardens, interlocking, stamp concrete and a gas BBQ hookup. The main level impresses with hardwood flooring throughout, open concept living-dining and a bonus family room with a gas fireplace and 15' ceilings. Enjoy home cooking with upgraded stainless steel appliances that include a side by side fridge and freezer (2023), Samsung Induction Stove (2020), Bosch dishwasher (2020), a large island with granite countertops and a built-in banquette. The primary bedroom is located on a separate wing upstairs with a newly renovated 4-piece bathroom and a walk-in closet. The additional 3 bedrooms are a great size perfect for kids, guests and/or a home office, along with a renovated 3-piece bathroom with a double vanity sink (2024). Enjoy cozy movie nights in your finished basement with a built-in entertainment system and gas fireplace. Or, hit a workout with a separate space for a home gym! This dream home is move-in ready and waiting for its new owners. (id:61210)
Engel & Volkers Ottawa
93 Aura Avenue
Ottawa, Ontario
Welcome to this beautiful 3-bedroom, 3-bathroom end-unit townhome in the heart of Barrhaven! Bright and inviting, this home offers a spacious layout with hardwood flooring throughout, a primary suite featuring a walk-in closet and private ensuite, plus two parking spaces (1 garage + 1 surface). Enjoy the privacy of a lot with no rear neighboursideal for peace and relaxation. The open-concept living areas are filled with natural light, while the functional kitchen comes fully equipped with all major appliances. Perfectly situated just minutes from parks, top-rated schools, shopping, and with quick access to Highway 416, this home combines comfort with convenience. Dont miss the opportunity to make it yours! (id:61210)
Royal LePage Integrity Realty
171 Springwater Drive
Ottawa, Ontario
Spacious 4 bedroom single family home in sought-after Bridlewood with a backyard oasis you'll never want to leave! Main level offers a welcoming foyer with Brazilian hardwood floors, bright living/dining area with newer carpet (2020), and a kitchen with ample cabinetry, wall pantry, under-cabinet lighting and plenty of counter space, plus eating area with patio doors to the yard. Upstairs features a primary suite with walk-in closet and ensuite bath, two additional bedrooms, and full main bathroom. Finished basement includes a rec room, 4th bedroom, and utility room. The show-stopper is the fully fenced and hedged backyard featuring a spectacular in-ground pool (2020) with waterfall and fireplace ledge, hot tub (2022), outdoor kitchen with built-in BBQ, and storage shed (2020), as well as a front yard irrigation system, perfect for entertaining and private family living! (Front windows 2009; other windows 2018; roof-2009; garage door 2017; HWT 2016; washer & dryer 2018) (id:61210)
RE/MAX Absolute Realty Inc.
1015 Keeper Heights
Ottawa, Ontario
Welcome to your dream home in the prestigious Fox Run neighborhood! This beautifully upgraded 4-bedroom, 4-bathroom residence offers luxury and comfort across all three finished levels. The open-concept main floor showcases a chef's kitchen with quartz countertops, stainless steel appliances, and seamless flow for entertaining or everyday living. Built-in ceiling speakers on all three floors set the perfect ambiance throughout the home. Upstairs, the spacious primary suite features a massive walk-in closet and a luxurious 5-piece ensuite. Three additional generous bedrooms and full bathrooms provide plenty of room for family or guests. The fully finished basement expands your living space, perfect for a home theatre, gym, or playroom. Enjoy the convenience of a double car garage with epoxy flooring and beautifully landscaped front and back yards. This turnkey property combines thoughtful upgrades with timeless style and exceptional opportunity in one of the area's most desirable communities! (id:61210)
RE/MAX Hallmark Realty Group
117 Lady Lochead Lane
Ottawa, Ontario
117 Lady Lochead Lane | Historic Elmwood, Carp. Where Sophistication Meets Serenity. Tucked away in the prestigious and historic Elmwood enclave of Carp, this exceptional 4-bedroom estate is perfectly positioned on a 2.2-acre private oasis is a rare offering just minutes from city life yet worlds away in atmosphere. Designed with timeless elegance and modern functionality, this expansive open-concept residence features a chef-inspired kitchen with striking quartz countertops and backsplash, flowing seamlessly into a warm and inviting family room complete with custom built-ins and a statement fireplace. A formal dining room, main floor office, and a sun-filled loft space ideal for a professional home office or studio add to the home's distinct charm and versatility. The spacious bedrooms provide refined comfort, while the fully finished lower level includes a large recreation/gym area and an unexpected secret room, perfect for a wine cellar, private retreat, or hidden hideaway. Surrounded by mature trees and lush landscape, this property offers the luxury of space and the beauty of nature just 7 minutes to the 417, Canadian Tire Centre, and premier amenities. Refined country living at its finest. This is more than a home it's a lifestyle. (id:61210)
Royal LePage Team Realty
157 Overberg Way
Ottawa, Ontario
PREPARE TO FALL IN LOVE with this 2018-built, meticulously maintained townhome located in the sought-after Trailwest community of Kanata/Stittsville. Featuring 3 spacious bedrooms, 3 bathrooms, and a fully finished basement, this home offers the perfect blend of modern style, comfort, and functionality. The bright and open-concept main floor showcases quality hardwood flooring, oversized transom windows, and a warm, inviting layout filled with natural light, with dedicated dining and living areas alongside a stylish kitchen complete with extended cabinetry. Upstairs, the expansive primary suite boasts a walk-in closet and private ensuite, while two additional bedrooms and a full bathroom provide plenty of space for family or guests. The fully finished lower level offers additional living space ideal for a family room, home office, or recreation area. Perfectly situated, this home is just a 2-minute drive to Fernbank Walmart, plazas, shopping, amenities, and public transit, making it an ideal choice for both convenience and lifestyle. (id:61210)
Exp Realty

