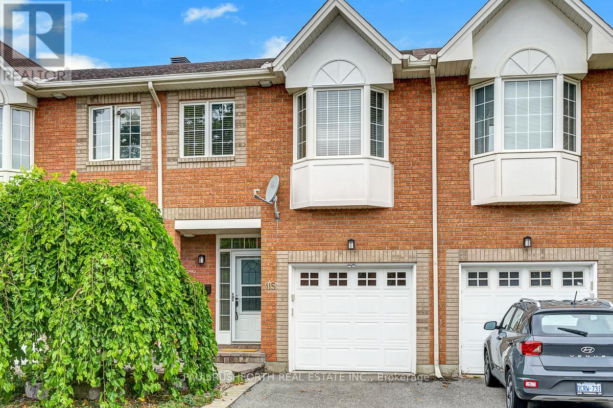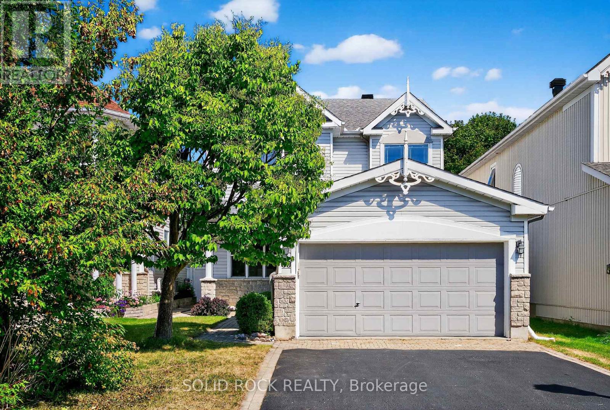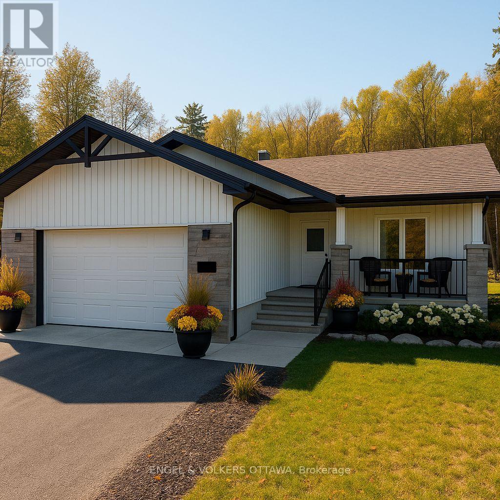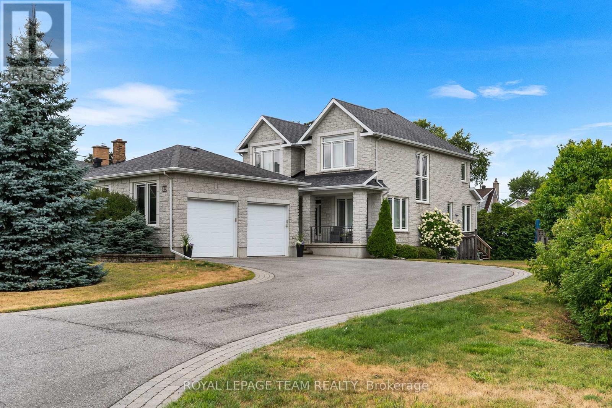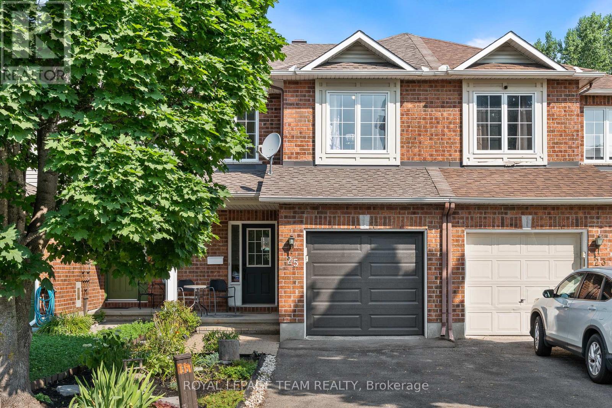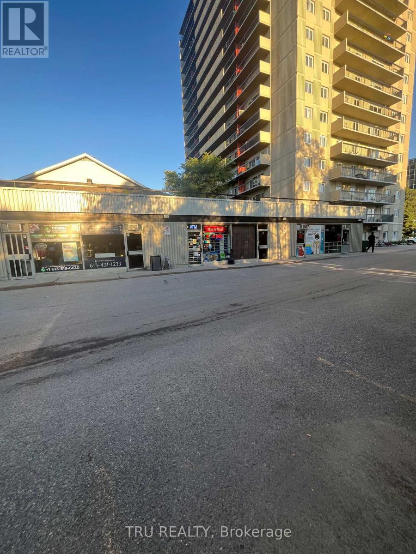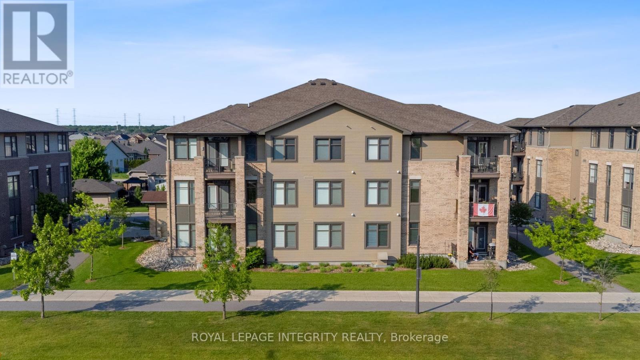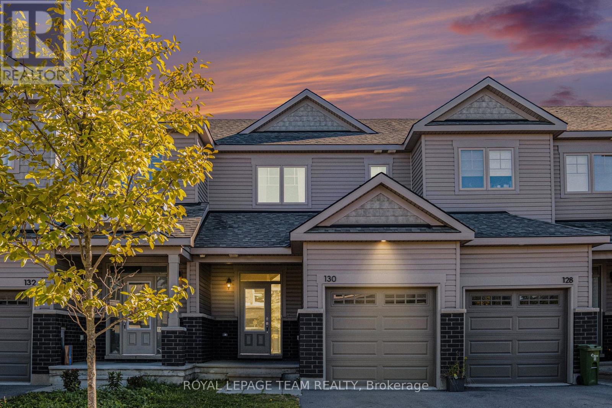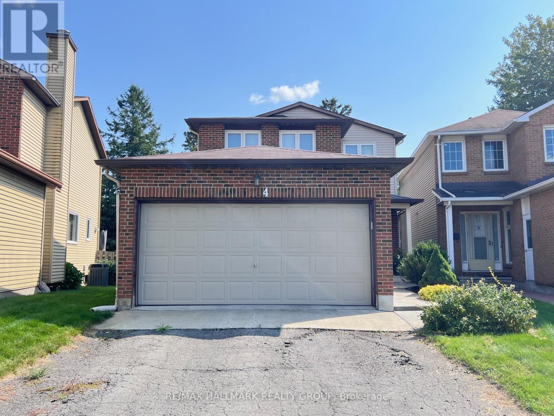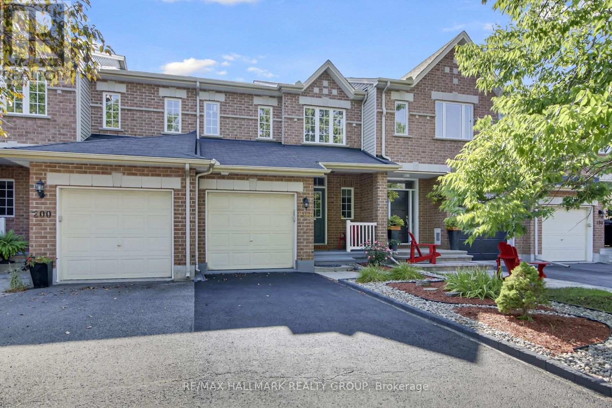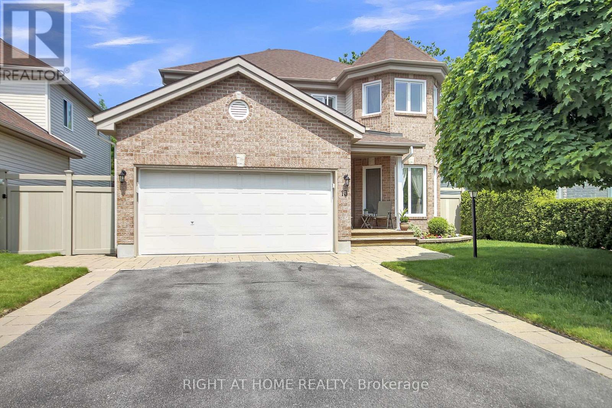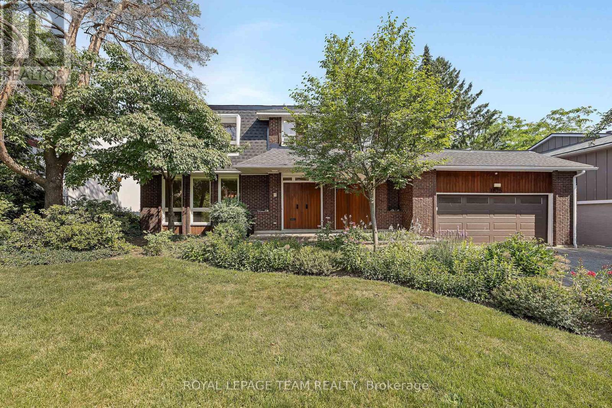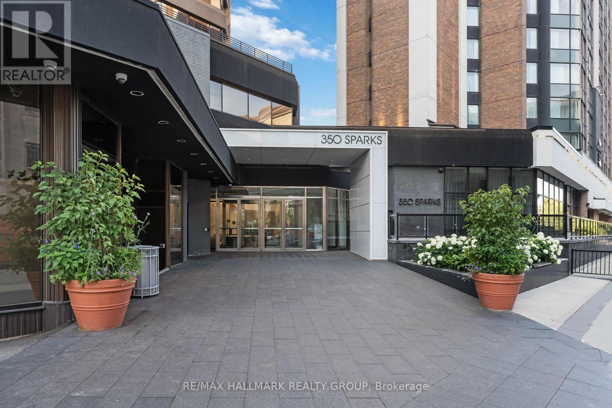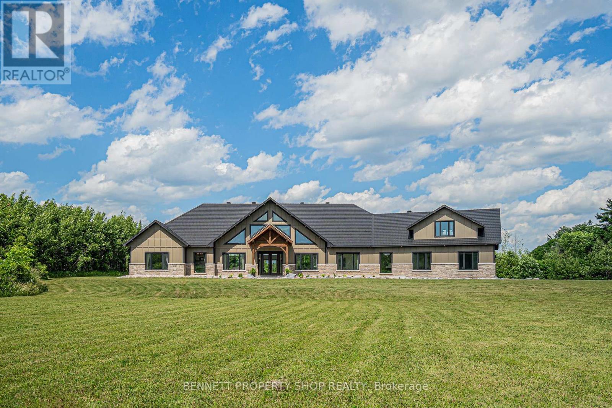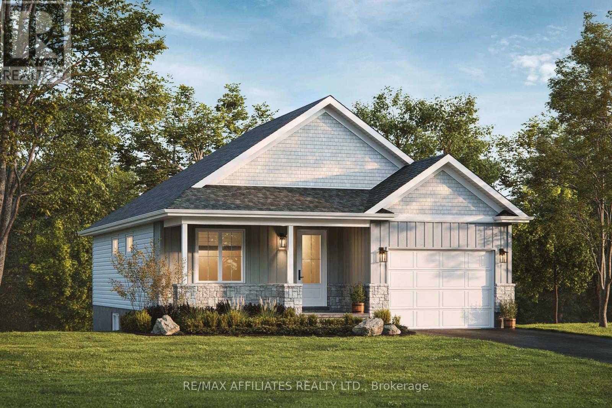752 Oakglade Avenue
Ottawa, Ontario
This bright & spacious executive town home with 3 bedroom, 2.5 bathroom. Open concept main floor; hard wood flooring and tile throughout the mail floor, gas fireplace, eat-in kitchen w/upgraded cabinetry & stainless steel appliances. The 2nd level offers a large primary bedroom with full ensuite bathroom w/soaker tub & separate shower, and walk-in closet, 2 additional very good sized bedrooms. Fully finished lower level with builder finished family room . Fully fenced yard with a deck & gazebo. Conveniently located close to shopping, parks, schools & public transit. (id:61210)
Exp Realty
12 Sherbrooke Avenue
Ottawa, Ontario
Open House Thurs Sept 4, 4pm - 6pm. Welcome to 12 Sherbrooke Avenue, a beautifully renovated unique 2-bedroom gem nestled in one of Ottawa's most vibrant and sought-after neighbourhoods. Located just steps from Wellington Street, this home offers the perfect blend of urban charm, style, and modern convenience within walking distance to trendy boutiques, restaurants, cafés, parks, and so much more. Meticulously renovated from top to bottom with over $150,000 in recent upgrades, this home is truly move-in ready. Inside, you'll find bright, open-concept living spaces with tasteful finishes, warm wood accents, and an abundance of natural light. The kitchen is both stylish and functional, ideal for entertaining or quiet evenings at home.Step outside into your private backyard retreat, a true show stopper. Enjoy a luxurious barrel sauna that transforms your outdoor space into a spa-like escape or enjoy sunsets on the second level deck, or a morning coffee on the first level covered seating area. Whether you're a young professional, small family, or savvy investor, this urban oasis offers low-maintenance living in an unbeatable location. Electric car charger included! (id:61210)
Royal LePage Performance Realty
11192 Levere Road
North Dundas, Ontario
Welcome to your country retreat! This charming 3-bedroom, 2-bathroom farmhouse has been beautifully updated while keeping all the warmth and character you have been searching for. Step inside to a brand-new, bright, and spacious entrance with a walk-in closet, separate laundry room and full bath, complete with radiant in floor heating, that sets the tone for the rest of the home. A brand-new kitchen that blends modern convenience with timeless farmhouse style features ample storage and large island. The cozy living room flows seamlessly into the formal dining area, creating an inviting area with a cozy wood stove at the centre, making it the heart of the home. Main floor is complete with a beautiful 3-season room perfect for relaxing on warm summer evenings. Upstairs, you will find a spacious second floor with a full bath and two inviting secondary bedrooms, offering comfort and privacy for family or guests. The primary bedroom is a true sanctuary with a stunning walk-in closet, while the partially finished basement adds even more living space with a versatile bonus room ideal for a home office and playroom. Set on over 10 acres, this property offers endless possibilities for hobby farming or homesteading. The barn and outbuilding, both with electricity, provide plenty of room for animals, storage, or creative projects. Whether you dream of starting a small farm, cultivating gardens, or simply enjoying wide-open spaces, this property is ready to bring your vision to life.With thoughtful upgrades and updates throughout, ample outdoor space, and classic farmhouse charm, this is a rare opportunity to own the lifestyle you have been waiting for. Only 15 min to 416 and Kemptville, 10 min to Winchester and Hwy 31. A full list of upgrades in attachments. 24hr irrevocable on all Offers as per form 244 (id:61210)
Innovation Realty Ltd.
115 Tall Oak Private
Ottawa, Ontario
Welcome to this bright and inviting 3-bedroom, 3-bathroom townhouse, perfectly situated just minutes from CHEO and The Ottawa General Hospital. Freshly painted and move-in ready, this home offers both comfort and convenience. The main floor features gleaming hardwood floors, a spacious living and dining area, and a deck off the back complete with a retractable awning ideal for relaxing or entertaining in sun or shade. Upstairs, the primary suite boasts hardwood flooring, a generous walk-in closet, and a private ensuite bathroom. Two additional bedrooms and a full bath complete the upper level. The fully finished basement provides even more living space with a walk-out to the backyard patio perfect for gatherings or quiet evenings outdoors. With its functional layout, stylish updates, and desirable location, this home is ready to welcome its next owners. Furnace 2018, AC 2018, Roof 2019. Some photos have been virtually staged. 24hrs irrevocable on all offers (id:61210)
Paul Rushforth Real Estate Inc.
50 Insmill Crescent
Ottawa, Ontario
Welcome to this WELL-MAINTENED family home, perfectly situated in Kanata Lakes, most sought-after neighborhoods. Surrounded by DETACHED homes, LUSH trees, and peaceful GREEN spaces. This property offers the rare TRANQUILITY, everyday CONVENIENCE, and nearby TOP SCHOOLS. Just a minute's walk to shops, pharmacy, parks, pond, and trails... You'll enjoy both VIBRANT amenities and QUIET residential living. From the moment you step inside, the pride of ownership is evident. The open-concept layout features 9-foot ceilings, gleaming hardwood floors, and a cozy gas fireplace. A versatile dining room or home office adapts easily to your lifestyle, while the bright breakfast area overlooks a stunning 130-foot-depth backyard. With PVC fencing, low-maintenance perennials, patio stone, and wide-open views, outdoor living here is both private and enjoyable. The modern kitchen comes fully equipped with stainless steel appliances, pot lights throughout. Upstairs, you'll find four spacious size of bedrooms, two full bathrooms pared newly installed mirrors and lights, and a gorgeous primary bedroom with a 4-piece ensuite. The finished basement adds incredible value with a karaoke /movie room, multi-purpose area with a tall ceiling, 2-piece bathroom, and over 370 sqf unfinished storage/hobby room. Long list of upgrades and truly move-in ready! 50 Insmill Crescent combines location, top schools, design, and quality into one exceptional home. (id:61210)
Solid Rock Realty
397 Lime Kiln Road
Horton, Ontario
Pride of ownership shines in this custom-built 2022 bungalow, crafted to last with Nudura ICF construction from the foundation footings to the roof trusses. Practically brand new, this stunning home offers an open-concept main floor with 3 bedrooms and 2 full baths, featuring modern black hardware and sleek bathroom fixtures throughout. The primary suite boasts two closets and an ensuite with additional storage, while main-floor laundry hook-up adds extra convenience.The spacious kitchen is a dream, featuring beautiful stainless steel appliances and an oversized kitchen island, perfect for morning breakfasts, family gatherings, and entertaining.The bright, nearly completed lower level is filled with natural light from oversized windows, offering extra-high ceilings and a framed and roughed-in bathroom, ready for finishing. With room for additional bedrooms, a family room, an office, or a home gym, the possibilities are endless.The spacious, insulated, and drywalled 2-car garage provides ample storage, while the covered deck off the kitchen is ideal for enjoying a book or morning coffee and perfect for year-round BBQing. Gather around the custom-built log benches by the fire pit, surrounded by mature trees and the peaceful sights and sounds of nature.Nestled on a quiet country road, this home is just minutes from downtown Renfrew with its charming bakeries, restaurants, and shops, and only a short 10-minute drive to Burnstown Beach. Plus, its just a short drive to Highway 17 for easy commuting. (id:61210)
Engel & Volkers Ottawa
49 Savuto Way
Ottawa, Ontario
Welcome to this beautiful, fully brick home nestled in a desirable, family-friendly neighborhood. Step into the inviting foyer, which leads to a versatile office space perfect for working from home or managing daily tasks. Just off the entry, a spacious formal dining room flows seamlessly into the open-concept family room, creating the ideal setting for gatherings and entertaining. The expansive family room features a cozy gas fireplace and large patio doors that flood the space with natural light. The adjoining kitchen comes complete with stainless steel appliances, granite countertops, a walk-in pantry, and a generous eat-in area perfect for casual meals and family time. Throughout the home, ceramic and hardwood flooring add elegance and durability. The laundry room/mud room is conveniently located on the main level. Upstairs, the large primary bedroom suite offers a serene retreat with a luxurious five-piece ensuite and ample closet space. Three additional generously sized bedrooms and a second five-piece bathroom provide comfort and flexibility for the whole family. Step outside to enjoy a private patio and a spacious yard ideal for entertaining or relaxing outdoors. Conveniently located near schools, shopping, and quick highway access, this home truly has it all. (id:61210)
Royal LePage Team Realty
25 Inverkip Avenue
Ottawa, Ontario
This charming all-brick home offers comfort, style, and functionality in a family-friendly neighbourhood. Featuring 3 spacious bedrooms and 3 bathrooms, this beautifully maintained home is perfect for modern living. Step into the bright and inviting living room with a cozy gas fireplace and an abundance of natural light from numerous windows. The elegant formal dining room is ideal for entertaining, and the adjacent kitchen boasts ample cupboard space for all your storage needs. Upstairs, the large primary bedroom is a true retreat, complete with a walk-in closet and a private 4-piece ensuite. Two additional generously sized bedrooms and another full 4-piece bathroom provide plenty of space for the whole family. The lower level features a versatile recreation room perfect as a playroom, home office, or media space. Step outside to a spacious deck, ideal for family gatherings and summer entertaining. Additional highlights include lovely hardwood floors throughout, an attached garage for convenience, and a prime location close to schools, parks, and transit. (id:61210)
Royal LePage Team Realty
1606 - 158c Mcarthur Avenue
Ottawa, Ontario
YOUR RESORT LIFESTYLE awaits in this open concept & spacious 2-bedroom, 1-bathroom condo! "Great room" feel as kitchen bar is open to both living & dining rooms. Step out onto the full-length balcony to enjoy great views with your morning coffee or evening unwind. Two good-sized bedrooms, an updated 3-piece bathroom, & an in-unit storage complete this picture. Great amenities include indoor pool, sauna, fitness center, conference & events rooms, library, workshop, and main level retail shops & laundry. On site office & superintendents too! Centrally located - great walking score & transit at the door - accessible to downtown, Byward Market, Ottawa U, several grocery stores, Rideau River walking & biking trails and the Adawa Bridge to Sandy Hill. Immediate possession, parking rental possible. Discover your new lifestyle today! Neat, Sweet, & Complete! Welcome Home! (id:61210)
Tru Realty
81 Crampton Drive
Carleton Place, Ontario
Opportunity knocks! This charming 3-bedroom, 2-bath freehold row unit offers an inviting open-concept floor plan with no condo fees. The home is in fantastic condition and turn-key just move in and enjoy! The bright dining room opens through patio doors to a private, fenced backyard, the right-of-way easement is fenced off, ensuring your space stays your own. Enjoy the welcoming front porch with privacy lattice, perfect for relaxing evenings. Inside, you'll find a spacious layout featuring an 11'6" x 8'4" eating area off the kitchen, a freshly renovated pantry, a separate dining room, and a gas fireplace in the family room. The principal bedroom includes a walk-in closet, while the unspoiled basement with a large window, laundry facilities, and bathroom rough-in provides excellent natural light and great potential for future development. Updates include: driveway resurfaced (2023), front walkway resurfaced (2022), and brand-new front porch (2025). The home is carpet-free, freshly painted, and finished with attractive dark laminate flooring. Parking for two vehicles plus an inside entry from the garage adds convenience. Situated on a quiet street with quick access to Highway 7, schools, shopping, parks, and the Mississippi River, this home is move-in ready with immediate occupancy available. Whether you are a first-time home buyer, downsizing, or looking for a low-maintenance home in a vibrant community, this townhome checks all the boxes. (id:61210)
Royal LePage Integrity Realty
104 - 310 Jatoba Private
Ottawa, Ontario
Chic & Spacious 2 Bed + Den Corner Condo in Prime Stittsville Location. A rare opportunity for downsizers, empty nesters, or first-time buyers, welcome to this elegantly upgraded 2-bedroom + den condo (built by EQ homes) in the heart of desirable Stittsville. This bright, ground-floor corner unit offers an open-concept layout with hardwood and tile flooring, smooth ceilings, and an abundance of natural light throughout. The modern kitchen is a dream for both everyday living and entertaining, featuring granite countertops, high-end cabinetry, tile backsplash, pantry, and stainless steel appliances. The spacious living and dining area flows onto your own private patio, ideal for enjoying quiet mornings or hosting guests. The generous primary bedroom features a walk-in closet and a stylish 4-piece en-suite with a glass shower. The second bedroom is equally spacious with its own walk-in closet, while the bright den offers flexibility as a home office or potential third bedroom. Enjoy the convenience of in-unit laundry with high-end appliances and plenty of space. This unit includes underground parking, a large storage locker, and access to an elevator-equipped building for effortless living. Located just steps from Walmart Fernbank, parks, trails, and everyday amenities, this condo is perfect for those seeking comfort, style, and low-maintenance living in a vibrant community. Don't miss this rare gem schedule your showing today! Status Certificate on file. 24 hours irrevocable on all offers. (id:61210)
Royal LePage Integrity Realty
1215-1217 Willowdale Avenue
Ottawa, Ontario
Welcome to 1215 & 1217 Willowdale Ave, a detached bungalow in the heart of Ottawa's desirable Alta Vista neighbourhood. With two separate units, each with its own civic address, this home offers outstanding versatility for multi-generational living, house-hacking, or as a strong income-producing investment.The main unit (1215) features 3 bedrooms, 2 full 3-piece bathrooms, a bright kitchen, and spacious living areas. The secondary unit (1217) offers 2 bedrooms, 1 full 3-piece bathroom, its own private entrance, and a separate hydro meter for independent billing of hydro and heat. Fibre-optic internet is available, making the property ideal for professionals, students, or tenants who work from home. What truly sets this home apart is its location. Alta Vista is one of Ottawa's most connected communities, embodying the 15-minute city lifestyle. With a Walk Score of 92, nearly every daily need is just steps away. Parks, grocery stores, restaurants, hardware shops, and schools surround the area. The RA Centre, sports fields, public transit, and highway access are all close by, ensuring recreation and commuting are effortless.Extensive updates provide peace of mind: 2025 screen door & fresh paint in kitchen/bath (1215), 2024 sump pump, 2023 washing machine, 2022 dishwasher, 2021 a 12' x 14' patio & whole-home humidifier, 2015 furnace / AC, & basement windows (1215), auxiliary sump pump with battery backup, and 2014 kitchen reno (1217) & Bathroom reno plus new shower stall (1215). Whether you're looking for a comfortable home with built-in income potential or a turnkey investment in one of Ottawa's best neighbourhoods, 1215 & 1217 Willowdale Avenue delivers location, lifestyle, and long-term value. (id:61210)
RE/MAX Hallmark Realty Group
130 Wabikon Crescent
Ottawa, Ontario
VACANT, ENTIRE HOUSE REPAINTED AND PROFESSIONALLY CLEANED. Welcome to your new home in the desirable Findlay Creek community! This beautifully maintained 3-bedroom townhome features elegant hardwood flooring throughout the main level, complemented by impressive 9-foot ceilings that enhance the spacious and airy feel. The open concept living area flows seamlessly into a bright, modern kitchen, which features stainless steel appliances, perfect for both entertaining and everyday living. A powder room on the main floor adds to the functionality of the space. Upstairs, you'll find two full bathrooms, along with three generously sized bedrooms that offer plenty of natural light and storage space. The finished basement includes an additional bathroom, making it an ideal space for a cozy retreat. Enjoy the added benefit of a long driveway with no sidewalk, providing extra parking space and easy access. In close proximity to nearby parks, shopping, schools, restaurants and 15 minutes from the Ottawa airport. As stated, the entire home was professionally cleaned. Now vacant, a clean slate, and awaiting its new owners! (id:61210)
Royal LePage Team Realty
4 Cadence Gate
Ottawa, Ontario
Welcome to 4 Cadence Gate, a detached 2 car garage 3 bedroom home plus den, on a fully fenced lot! The main level is designed with family in mind. Living and dining rooms offer plenty of space to entertain and feature gleaming Brazilian hardwood, crown moulding/wainscotting. Bright kitchen with white cabinetry, granite counters, island, and quality appliances, double oven. South facing patio door allows plenty of sunlight and leads to large fenced yard with large patio. Family room w/ cultured stone fireplace and custom millwork gives a cozy feel. Brazilian hardwood continues on 2nd level, primary bedroom w/ large walk in closet and ensuite bath, 2 generous sized bedrooms and full bathroom. Finished basement adds extra living space with large recreation room, separate enclosed den/bedroom with window. 2019 Furnace. Walk to many amenities; Superstore, shopping, & parks! Property is rented for 2818.75/month + utilities. Lease end March 31 2026. (id:61210)
RE/MAX Hallmark Realty Group
198 Tandalee Crescent
Ottawa, Ontario
This beautiful Urbandale's Sausalito freehold townhome Model boasts 3 bedrooms and 4 bathrooms. As you enter the spacious foyer with a walk in closet, gleaming oak hardwood flooring in the living room welcomes you with abundance of natural light. The gourmet, eat-in kitchen offers s.s. appliances, numerous cabinets, granite countertops, ceramic backsplash, pantry/closet & large eat-in area w/patio doors that lead to your private, PVC fenced backyard. Spacious main floor living room w/cozy gas fireplace & large windows overlooking the backyard lead you to the staircase to the basement. Additional feature on the main floor include a spacious dining room. Second floor primary suite features double doors, ceiling fan, walk-in closet, large picture window + 4 pc ensuite The other two bedrooms + family bath are generously sized. Bright, lower level features finished family room ideal for entertainment w/3 pc bathroom. Laundry room with new washer and dryer as well as an additional gas dryer in the lower level. Virtual staging done living, dining and primary bedroom. Tons of storage space. Steps to schools, parks, shops & transit. (id:61210)
RE/MAX Hallmark Realty Group
501 Winnards Perch Way
Ottawa, Ontario
Live in luxury! This beautiful and Sun-Filled custom built home is located in Manotick Ridge Estates On a premium corner landscape lot offering you 6 bedrooms 4 bathrooms, Main floor family room & guest room, Great open concept Granite Kitchen With plenty of cupboards , Cathedral ceilings, 9 feet ceilings, 2nd floor offers A big main bedroom with walk in closet and a 4 piece bathroom Large size bedrooms and a great laughs for your relaxing time, professionally Finished lower level great for your in laws with two bedrooms Full washroom & second family room and lots of storage space, This great home was being renovated in 2022, new waters sprinkler system 2022, New water pump in 2025, new C/Air 2022 and much more! Easy access to Ottawa downtown and all the amenities! See it today! (id:61210)
Power Marketing Real Estate Inc.
13 Sirocco Crescent
Ottawa, Ontario
No rear neighbours! Welcome to this beautiful 4-bed, 3-bath detached home in the highly sought-after Timbermere community! Backing directly onto a scenic path that leads to a nearby playground, this home offers the perfect blend of family-friendly living and serene outdoor space. Note the Generac generator which offers peace of mind if the power goes out. property features a double garage and exceptional curb appeal with lush, professionally landscaped grounds.Inside, you'll find an updated kitchen complete with modern finishes and a full suite of newer stainless steel appliances. The bright and spacious layout is complemented by newer windows throughout, allowing natural light to fill every corner. Step outside to your private backyard oasis featuring low-maintenance Trex decking and durable PVC fencing with a convenient gate to the pathway. Major updates include a new furnace (2015), roof (2016), and numerous interior upgrades that make this home truly move-in ready. Conveniently located close to the 417, parks, schools, and all amenities this is an ideal home for growing families or anyone seeking comfort, style, and convenience in a prime location. (id:61210)
Right At Home Realty
1905 - 485 Richmond Road
Ottawa, Ontario
Step into this impeccably upgraded one-bedroom residence with views from the 19th foor! Located at the prestigious UpperWest, where luxurymeets effortless living. Boasting premium fnishes, including sleek granite countertops, a stylish kitchen backsplash, refned cabinet hardware,Zen-inspired mirror sliding doors, and elegant window fxtures, this unit is a testament to modern sophistication. Beyond its impeccable interiors,this home offers the rare advantage of both a parking space and a locker, as well as breathtaking panoramic views of the river and city skyline.Expansive oversized windows in the living room and bedroom food the space with natural light, creating an airy, serene ambiance. Thegenerously sized balcony invites you to unwind with your morning coffee or evening libations while soaking in the picturesque surroundings.TheUpperWest itself is a masterpiece of meticulous upkeep and exceptional amenities. Residents enjoy access to two elegant party rooms, a wraparound terrace complete with BBQ facilities, a cozy freplace, a tranquil refection pool, a chic lounge, a dining area, and a state-of-the-art ftnesscenter. Nestled in the heart of Westboro, this prime location places you just steps away from Ottawas fnest boutique shops, dining, andeveryday conveniences all within a few charming blocks. A rare blend of elegance, comfort, and convenience, this condo is a true urban retreat.Turn-key and ready to move in! (id:61210)
Coldwell Banker First Ottawa Realty
1825 Yale Avenue
Ottawa, Ontario
Beautifully built to last and thoughtfully upgraded, this bright and spacious 5-bedroom, 2.5-bath home is tucked away on a quiet, family-friendly street in a prestigious and central location. Set on a 70' x 100' lot with no rear neighbours, this home boasts tremendous curb appeal and a layout ideal for entertaining and everyday living. The main floor features generous living and dining areas, a cozy family room with a gas fireplace, and a sunroom that opens to a private deck overlooking lush gardens and peaceful green space. Recent upgrades include a brand new roof with 50-year warranty, high-efficiency furnace (2022). Also, an updated lighting, two renovated bathrooms, fresh paint, updated flooring, and a fully finished basement with 7'9" ceilings (2025). Built with quality in mind: 12" floor joist spacing, 3/4" plywood subfloors, 12-gauge wiring, radon-tested basement, and monitored alarm system. Steps to top schools, parks, trails, transit, shopping, hospitals, and just 10 mins to downtown, airport, and train. Some photos virtually staged. Come and see it! (id:61210)
Royal LePage Team Realty
707 - 350 Sparks Street
Ottawa, Ontario
SUB-LEASE: Located on the 7th floor of 350 Sparks Street, this 1,540 sq.ft. open-concept office suite offers a bright, efficient layout with a kitchenette (appliances included) and is fully move-in ready. Tenants benefit from fibre-optic connectivity in a professionally managed, 12-storey building certified WiredScore Gold for reliable internet infrastructure and BOMA BEST Silver for energy efficiency and environmental performance. The building features full-time, 24/7 security as well as shared amenities, including a boardroom and fitness facility, available to tenants in accordance with management policies. Situated across from the Lyon LRT and steps from Parliament Hill, the Supreme Court, shops, and restaurants, with underground parking potentially available for rent and additional street parking nearby, this space provides a professional environment in the heart of downtown Ottawa, ready for immediate occupancy. Net lease, additional rent is $2,323.00 per month. Lease expiry is March 31, 2029. Please contact Sarah Sleiman for all listing questions, 613-979-6161, s.sleiman@drmrealesate.ca. (id:61210)
RE/MAX Hallmark Realty Group
105 Rabb Street
Smiths Falls, Ontario
Move-in ready! Backing onto an environmentally protected forest in Maple Ridge Estates, The Roclyn by Campbell Homes has been thoughtfully upgraded to include 4 bedrooms, 3 full bathrooms, and a bright finished walk-out basement, plus a $10,000 appliance bonus toward appliances of your choice!Built to Energy Star standards with ICF construction from foundation to rafters, this home delivers exceptional comfort and efficiency, boasting a remarkable 0.78 Energy Star test rating that exceeds standard builder performance. The main floor offers 1,593 sq. ft. of stylish, functional living with 9 smooth ceilings, 8 interior doors, luxury vinyl plank flooring, and an impressive 8 front door with a triple locking mechanism. The professionally designed Laurysen kitchen features quartz countertops, ceramic tile backsplash, a large peninsula, and a spacious pantry. Off the mudroom, a bright, separate laundry room includes a window, quartz-topped cabinet, and stainless-steel sink beside the washer and dryer; a thoughtful touch blending style and function.The open concept main level includes a welcoming living room with a cozy gas fireplace and a dedicated dining area designed for connection and everyday use. Set apart from the kitchen and living space, the dining area features an upgraded coffee bar, and an included designer pendant chandelier, adding both function and charm. Every detail has been planned to maximize functionality without compromising style, all while showcasing serene, protected views through oversized windows and 8 sliding doors leading to your covered balcony.The finished walk-out basement offers a spacious family room with wet bar, media/rec room, two additional bedrooms with walk-in closets, and a third full bathroom perfect for guests or extended family. Exterior highlights include an upgraded dormer, brick façade, and timeless colour palette.Move in now and enjoy premium efficiency, thoughtful upgrades, and a $10,000 appliance bonus! (id:61210)
RE/MAX Affiliates Realty Ltd.
795 Mill Ridge Road
Mcnab/braeside, Ontario
Architectural Elegance Meets Modern Luxury on 8.5 Private Acres. A rare opportunity to own a custom-designed post and beam bungalow, masterfully executed in modern farmhouse style, with neutral, tasteful finishes. This impressive, energy-efficient home with ICF foundation and walls and radiant floor heating, was built in 2022, is 4209 square feet and adorned with only premium finishes. Set on 8.5 acres of mature, secluded landscape yet convenient to all the amenities of Arnprior, this architecturally striking home offers timeless design, uncompromising quality, and sophisticated comfort for the discerning buyer. The open, carpet-free layout features soaring ceilings, wide-plank hardwood floors and expansive living spaces. A vaulted shiplap ceiling and floor-to-ceiling real stone gas fireplace anchor the living room, which is both dramatic and inviting. The chef's kitchen is outfitted with a 6-burner KitchenAid commercial gas cooktop, pot-filler, quartz counters, and bespoke cabinetry, seamlessly blending performance with elegance. The dining area elevates entertaining with a stone wine feature wall, built-ins, and wine fridge. Four generous bedrooms and a loft/games room provide flexibility and space. The primary suite is a private sanctuary with a spa-like ensuite, full Red Pine sauna, and custom walk-in closet. Crafted for year-round enjoyment, the home offers covered front and rear porches with dramatic wood porticos highlighted with pot lights, and spacious concrete patios, excellent for entertaining. Exterior finishes are built to endure: composite siding and a quality metal roof ensure low maintenance and lasting beauty. A large 2-car garage, high-end systems and finishes, coupled with proximity to the Madawaska River boat launch complete this exclusive offering. Easy to work from home with lightning-fast Bell Fibre Internet. A home of substance and style, for those who value design, privacy, and peace. (id:61210)
Bennett Property Shop Realty
78 Rabb Street
Smiths Falls, Ontario
Welcome to Maple Ridge the newest development in Smiths Falls by Campbell Homes. This to-be-built stunning Hudson model available on lots 32-36, comes above average included finishes that are sure to impress. These homes are built with ICF (Insulated Concrete Form) foundation for the basement and main floor to the base of the roof rafters providing amazing insulation factors and sound barrier. These Energy Star Efficient homes are outfitted with stunning standard finishes including quartz countertops, oversized kitchen cabinets, luxury vinyl plank flooring, and large room brightening windows on both levels. Pictured here is The Hudson Model with a daylight basement on a nice sized lot. The main floor features 1350 sq ft, 2 bedrooms and 2 bathrooms, and a 3rd bath roughed in downstairs. With a large bright open concept living space that features smooth 9" ceilings, a professionally designed kitchen with custom cabinetry, tile backsplash. The switchback stairs allow for ease of access to the backyard from the main floor or the basement. The large front verandah allows you to sit out and enjoy your neighbourhood. The daylight basement is flooded with light. Choose to finish the basement, add additional bedrooms and living space at a reasonable cost or upgrade your main level and add a beautiful kitchen island and or a cozy fireplace to your living room. Come see our models and design your dream with our help, have fun choosing all your finishes from our vast options, you also can choose your exterior from the beautiful stone or brick and siding options. Our sales centre is located on Armstrong Drive, stop by and view the selection of finishes in the sales centre and in our completed models. Call and book your showing today or stop by the Sales Centre on Rabb St (id:61210)
RE/MAX Affiliates Realty Ltd.
120 Lerta Way
Ottawa, Ontario
***OPEN HOUSE SATURDAY SEPTEMBER 6TH 2-4PM & SUNDAY SEPTEMBER 7TH 2-4PM*** Discover this stunning Minto Astoria model townhome offering 3 bedrooms, 4 bathrooms, and a fully finished basement in the heart of family-friendly Avalon West. Perfectly situated amongst parks, schools, transit, and nearby amenities, this home combines comfort, style, and convenience. The main floor boasts gleaming hardwood floors, a cozy gas fireplace, and expansive windows overlooking the private backyard complete with a deck, gazebo, and natural gas hookup. Ideal for entertaining or quiet evenings outdoors. The modern kitchen features light cabinetry, granite countertops, tiled backsplash, stainless steel appliances, and an open functional layout complete with breakfast bar. Upstairs, the spacious primary bedroom retreat includes a walk-in closet and a luxurious ensuite with a Roman tub and separate shower. Two additional bedrooms and a full bathroom complete the upper level. The finished basement offers a versatile space, perfect for a home theatre, office, or playroom. The vinyl flooring was installed in 2024. Complete with a full bathroom installed in 2022.This move-in ready home is the perfect blend of elegance and practicality. Don't miss your chance to make 120 Lerta Way yours! (id:61210)
Century 21 Synergy Realty Inc




