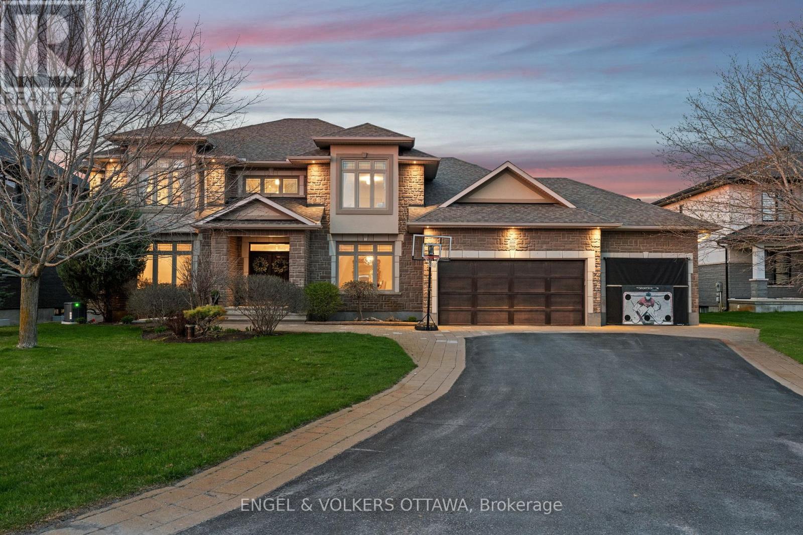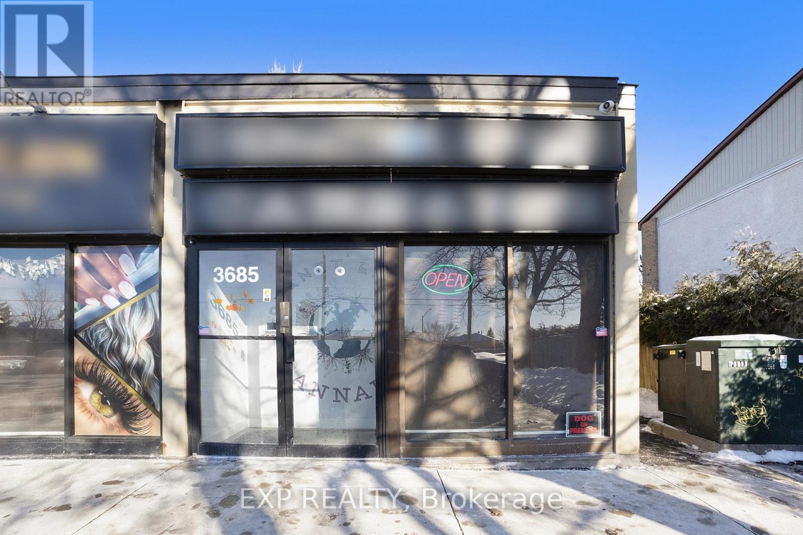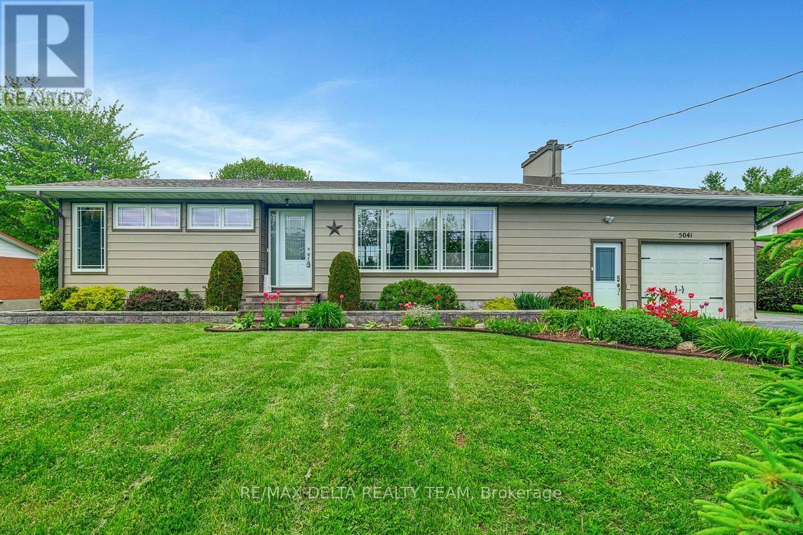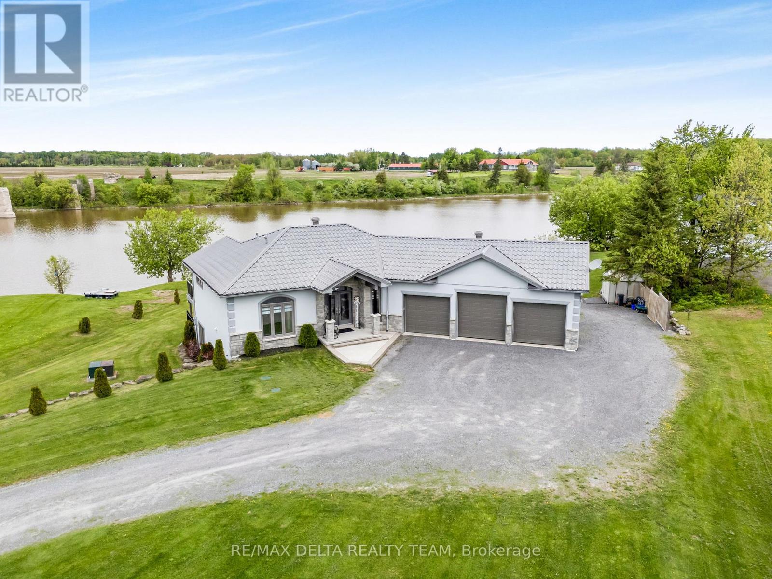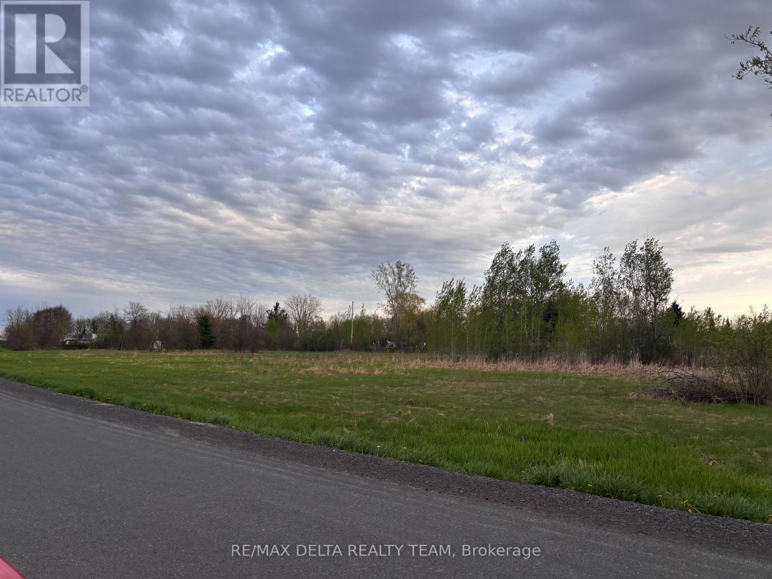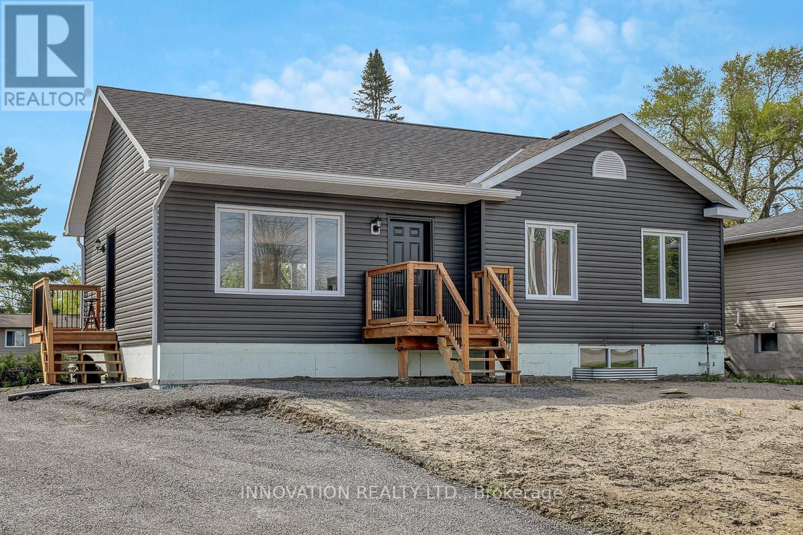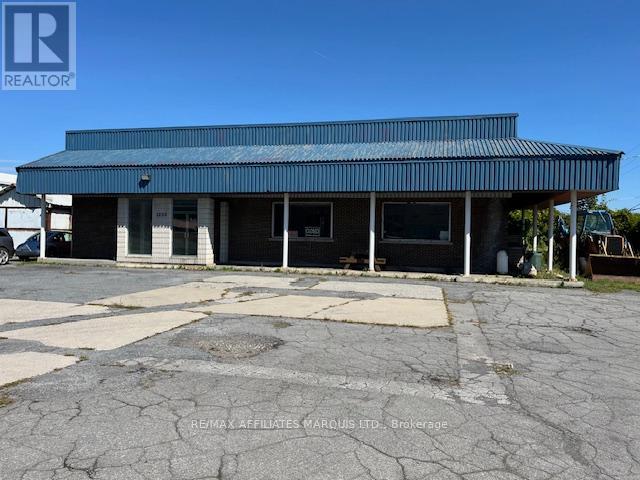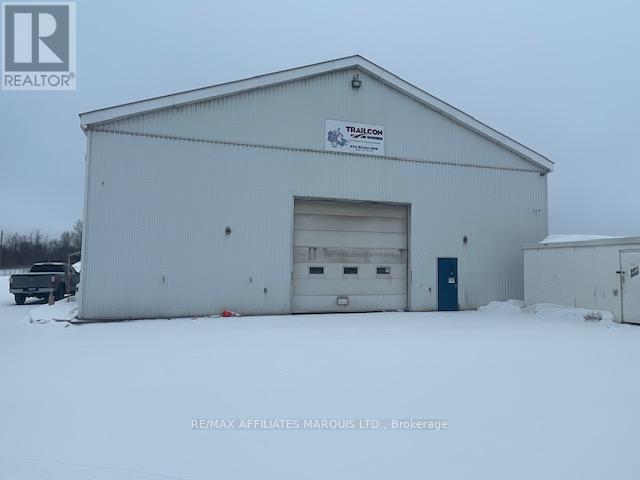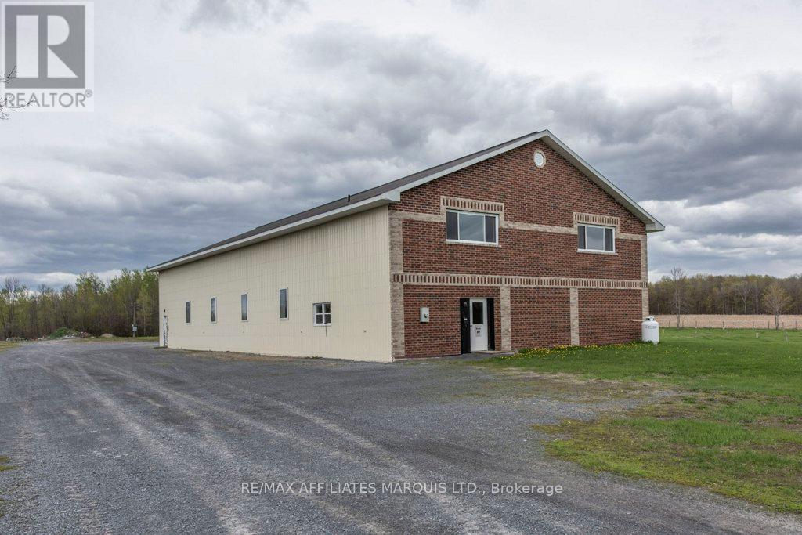109 - 21 Murray Street
Ottawa, Ontario
Great location with the Byward market at your doorstep. Approximately 1000 sq ft of ground floor retail space with a 250 sq ft of mezzanine/storage space. Two piece bathroom and one underground parking spot. (id:61210)
Coldwell Banker Rhodes & Company
450 Lockmaster Crescent
Ottawa, Ontario
Welcome to this stunning custom-built residence offering the perfect blend of luxury, space, and functionality. Boasting 6 spacious bedrooms and 6 beautifully appointed bathrooms, this exceptional home is designed for modern family living and effortless entertaining. Step inside to discover an expansive gourmet kitchen featuring a massive center island, premium stainless steel appliances, and ample cabinetry, ideal for the home chef and perfect for gatherings. The open-concept layout flows seamlessly into the dining and living areas, flooded with natural light and sophisticated finishes throughout.The fully finished basement expands the living space with versatility, ideal for a home theatre, gym, or playroom. For extended family or guests, the private, main floor in-law suite offers complete independence with its own full kitchen, bathroom, and private living quarters. Step outside into your personal oasis, a beautifully landscaped backyard designed for enjoyment. Dive into the in-ground pool, unwind on the patio, or entertain with ease in this breathtaking outdoor retreat. This home truly has it all - space, style, and thoughtful design. Don't miss your opportunity to own this one-of-a-kind property that checks every box. (id:61210)
Engel & Volkers Ottawa
3685 Riverside Drive
Ottawa, Ontario
An amazing opportunity to own your own retail cannabis business and succeed. The owner has created a successful store which needs a self-motivated entrepreneur to continue with its growth. It has been open one year and already shows a healthy profit. This 780 sq ft business is brand new inside with free parking in front and an already established clientele. All financials to be provided with signed non-disclosure agreement. Please do not approach staff. (id:61210)
Exp Realty
2850 Prince Of Wales Drive
Ottawa, Ontario
Prime 1.96-acre development reserve parcel with excellent exposure along Prince of Wales Drive, just south of Fallowfield Road. Previously used for residential purposes; the house has been removed. While residential use is permitted, surrounding zoning suggests light industrial (IL) may be more appropriate, subject to rezoning approval. Rural services in place, including well, septic, hydro, and Bell service on site. A versatile opportunity in a rapidly developing area. (id:61210)
Lennard Commercial Realty
5041 Thunder Road
Ottawa, Ontario
Welcome to this beautifully maintained 3+1 bedroom country home, perfectly situated just a short drive from Ottawa. This move-in ready gem offers the ideal blend of country charm and modern comfort, nestled on a lush, manicured lawn that speaks to years of loving care. Step outside and enjoy the expansive multi-level deck, complete with a delightful 3-season gazeboperfect for entertaining or unwinding in the fresh country air. For the hobbyist or DIY enthusiast, the property also features a fully insulated workshop, offering the perfect space for woodworking, crafting, or year-round projects. Inside, the home boasts a warm and inviting layout with a cozy wood-burning fireplace as the centerpiece of the living room. The spacious, multi-use family room provides endless possibilities for relaxation, play, or a home office setup. The fully finished lower level includes a versatile fourth bedroom and ample storage throughout, ensuring room for everything and everyone. Whether you're enjoying peaceful evenings under the stars or hosting weekend gatherings, this home has it all. Pride of ownership is evident at every turn don't miss this rare opportunity to own a serene country property with easy access to the city. (id:61210)
RE/MAX Delta Realty Team
2273 Principal Street
Alfred And Plantagenet, Ontario
Enjoy life! Entertain and relax with stunning views of the river and sunset in this one of a kind custom walk out bungalow with an inground pool, tiki bar, stretching balcony with a view to die for and a place to dock your boat! Convenient 3 car garage and a bonus 810 square foot garage (presently used as a gym) with 4th door at the back perfect for a workshop or storing and repairing jet skis/ snow mobiles. The radiant flooring throughout and ICF foundation makes this home economical to heat and cool. Open concept main level with vaulted ceilings. Kitchen with quartz countertops, huge island, high end appliances with full fridge and freezer, gas stove with double ovens. Main level also features two natural gas torch fireplaces and a water feature. Primary bedroom with access to balcony and river views. Main bathroom has a large walk-in shower. Bright basement with family room and panoramic windows, spacious 3rd bedroom 3rd bathroom, storage room and access to gym/workshop. Salt water pool with lots of patio space to lounge around in. (id:61210)
RE/MAX Delta Realty Team
2775 Chartrand Road
Champlain, Ontario
Are you looking for your next development opportunity? Look no further! A 45 minute drive East of Ottawa lies 5.9 acres of land nestled right by the Ottawa River, between Alfred and L'Orignal. This parcel of land would be perfect for a handful of new homes, cottages or a campground. This could become THE next location for buyers! Don't miss this fantastic opportunity to develop this gorgeous area! (id:61210)
RE/MAX Delta Realty Team
125 Norma Street N
Arnprior, Ontario
This newly constructed bungalow offers a harmonious blend of modern design and comfortable living on a substantial lot. Step inside to discover a contemporary, open-plan living area on the primary level, thoughtfully designed to maximize both space and functionality. The seamless flow between the living room, dining area, and kitchen creates an inviting atmosphere perfect for both everyday living and entertaining guests. Natural light floods the interior through large, strategically placed windows, creating a welcoming ambience throughout the main floor.The full bathroom located on the primary level is easily accessible to residents and visitors alike. The bungalow features three well-proportioned bedrooms situated on the main floor, providing comfortable and private retreats. Each room benefits from the abundance of natural light, creating bright and peaceful spaces.Extending the living space outdoors, a deck is conveniently accessible directly from the kitchen. This provides an ideal setting for al fresco dining, relaxing with a morning coffee, or simply enjoying the scenic views of the generous rear garden. Endless possibilities await for outdoor activities, gardening enthusiasts, or simply enjoying the tranquility of a large private yard. Below the main living area, a large, unfinished basement awaits your personal touch and creative vision. This additional space presents a blank canvas for future development, offering the potential to create additional living space, a recreation room, a home office, or customized storage solutions to perfectly suit your individual needs and lifestyle. The charming town of Arnprior, this bungalow offers a peaceful retreat while still providing convenient access to the town centre. Enjoy the quietude of suburban living without sacrificing the amenities and conveniences of downtown access. This property truly offers the best of both worlds - a modern, comfortable home in a serene setting with easy access to the heart of Arnprior. (id:61210)
Innovation Realty Ltd.
5590 St Andrews Road
South Stormont, Ontario
This is a parcel of vacant land that is located Just north of 5610 Hwy 138. The lot has 175.6 ft of frontage on Hwy 138 and 302 .31 ft of frontage on Cline St. which is unopened. In Total there is 1.21 acres of land. There is another parcel of available land for sale immediately south of the subject property and west of 5610 Hwy 138. This lot is an irregularly shaped parcel approximately 90 ft x 243 ft or 0.65 acres in size. Please see MLS listing # X12133366 for information on the adjacent property that buyers could merge this lot to and form a larger site for redevelopment. Property Taxes represent only those portions of the Property that are currently assessed for Tax purposes. Those parts of the property being offered for sale that were part of a former road allowance are not assessed for tax purposes at the present, but will be assessed and taxed after completion. (id:61210)
RE/MAX Affiliates Marquis Ltd.
1255 Pitt Street
Cornwall, Ontario
This is the former Olympic Restaurant (pizzeria) It is approximately 1120 sq ft in area, with washrooms kitchen and dining area. There is a second floor area for storage and utility access. The site has plenty of parking and is a corner lot on Pitt St. North with good access from two streets. (id:61210)
RE/MAX Affiliates Marquis Ltd.
18060 Glen Road S
South Glengarry, Ontario
This property is For Lease. There are some 45 acres in total. The Landlord is prepared to subdivide the area under lease to several tenants. Smaller parcels of vacant land could be leased at $1.00 per sq ft per annum. Currently the entire developed site is is approximately 12 acres and is ready for use. The entire site is 45 acre total land area. The main site is under contract now and the property is improved with an approximately 4, 400 sq ft service bay building and a separate 1,350 sq ft of office area with 2 washrooms. The office area is airconditioned, has baseboard elect heat and two washrooms. Site is serviced with well and septic system. The Service garage is not air conditioned but has propane heat. Ceiling height in the service area is approximately 18 ft and there are two grade level doors, one at each end of the Building for flow through travel. Property is tenanted at present. Visits by preapproved appointment only (id:61210)
RE/MAX Affiliates Marquis Ltd.
18613 Dundas Street
South Glengarry, Ontario
This freestanding 1-storey shop with a second-floor office mezzanine offers 5,065 sq ft of versatile ground floor space, ideal for various business needs. Built in 2003, it features poured concrete, a wood-framed structure, a brick front, and corrugated metal siding with a metal-covered gable roof. The property includes a 525 sq ft office area on the first floor with reception, private office, kitchenette, and a 2-piece washroom, while the upper mezzanine provides an additional 1,200 sq ft of office space and another 2-piece washroom. The large, open shop area benefits from in-floor radiant heating, while the office area is heated by forced air propane (installed in 2013). The building is equipped with 200-amp service, and there are three 2-piece washrooms in total. Two overhead doors (12' x 12' and 16' x 12') with electronic openers provide easy access, and the property offers excellent accessibility. The mechanical systems are in good working order, and the design is adaptable for existing or alternative uses. Additionally, the property has access from Beaver Brook Road, presenting potential for severance and the possibility of a residential subdivision or a secondary building lot with excess acreage. The building and approximately 5 acres is currently rented. See realtor remarks for more details. (id:61210)
RE/MAX Affiliates Marquis Ltd.


