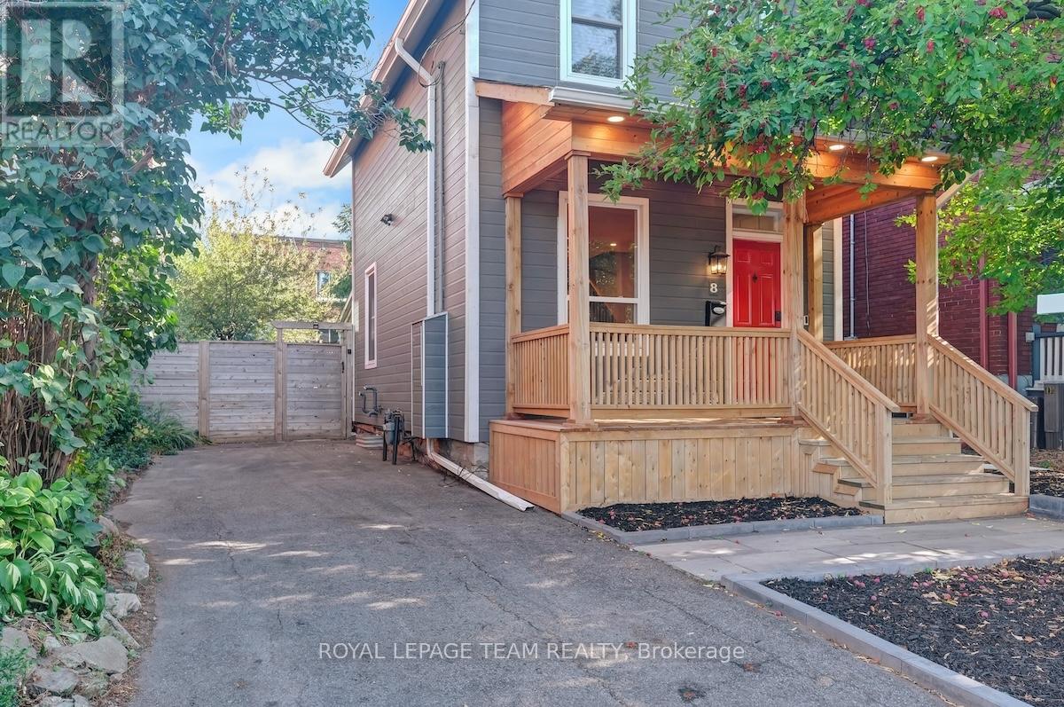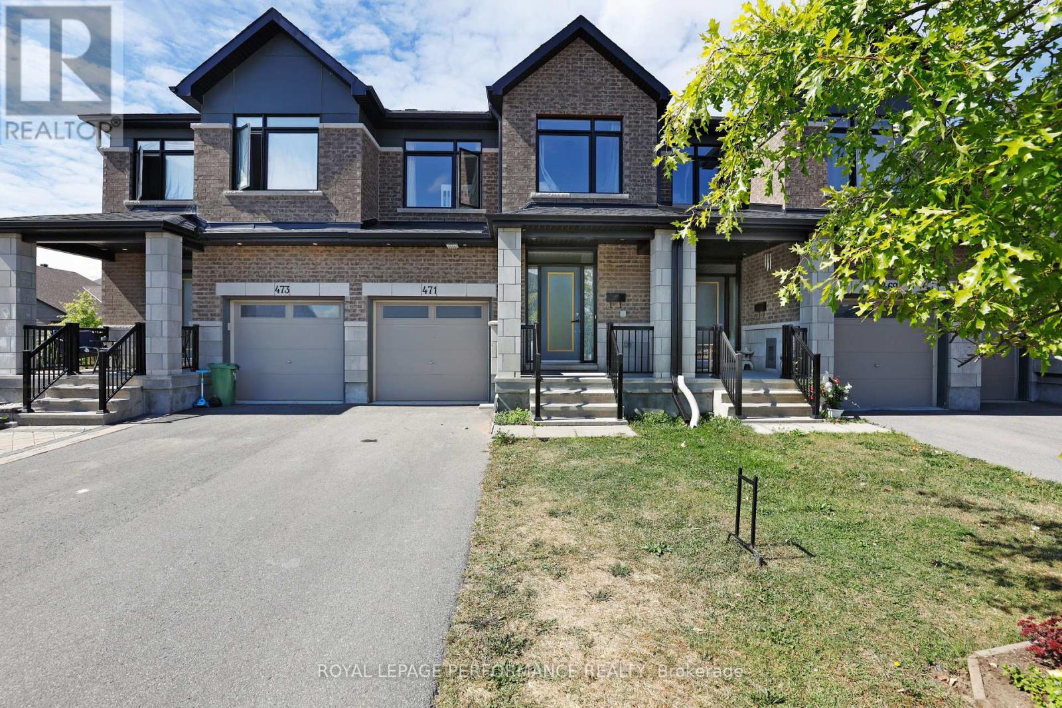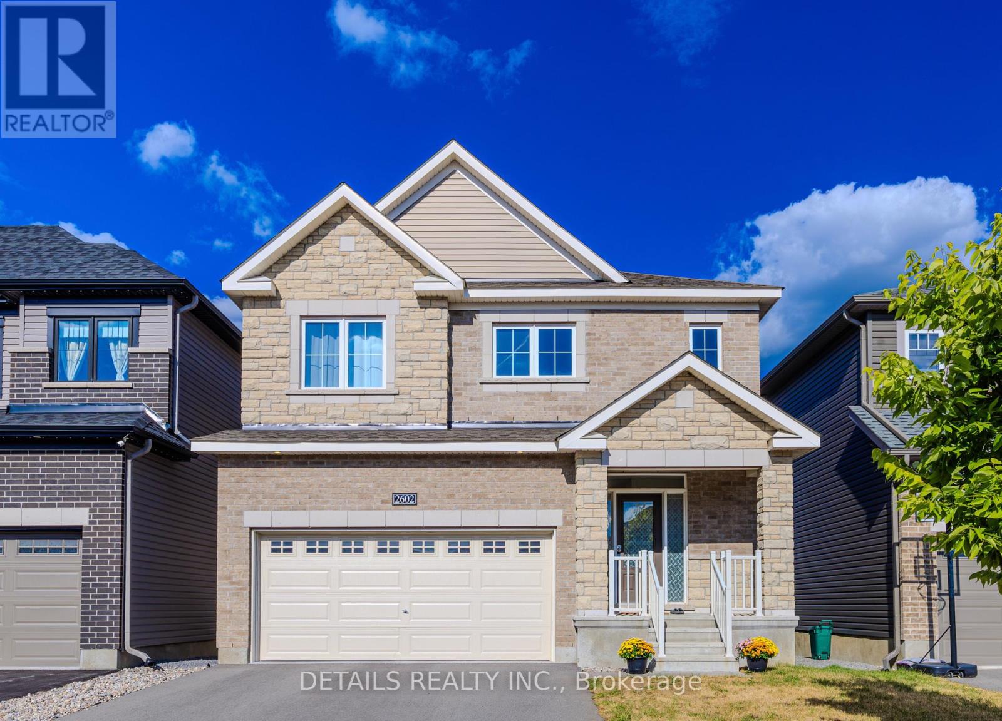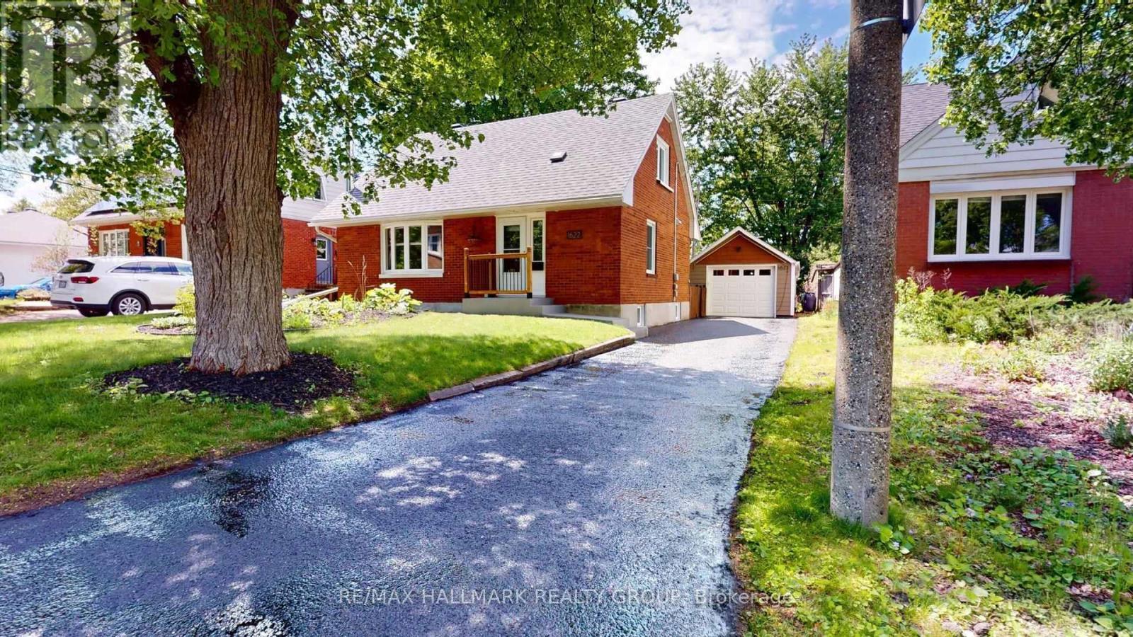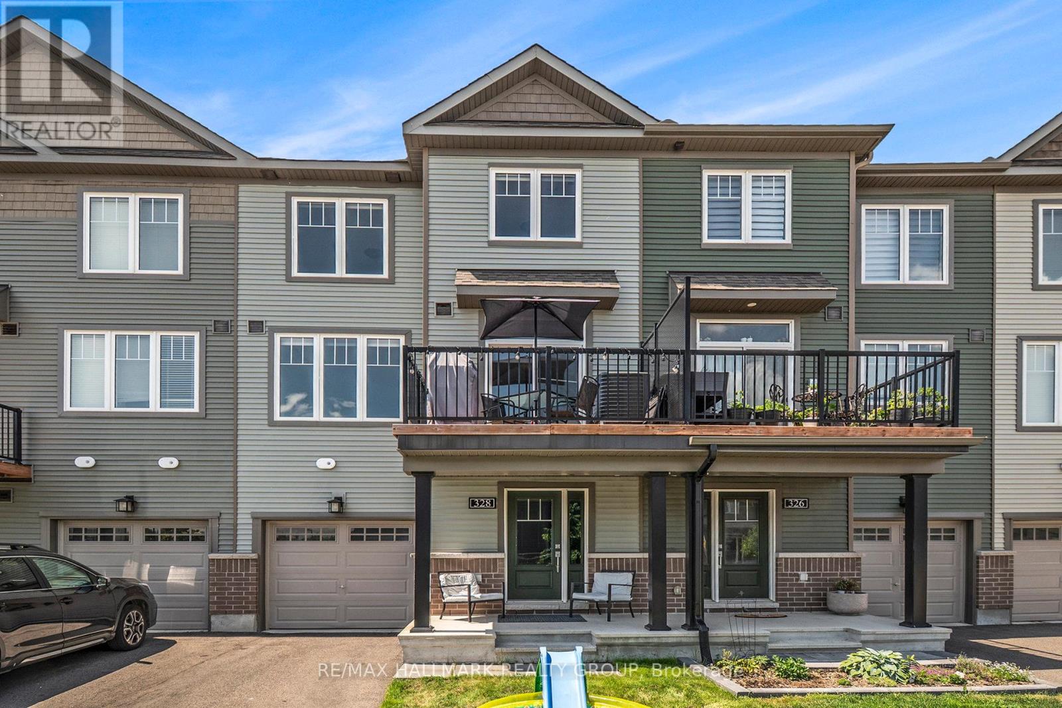226 - 31 Eric Devlin Lane
Perth, Ontario
Welcome to Lanark Lifestyles luxury apartments! This four-storey complex situated on the same land as the retirement residence. The two buildings are joined by a state-of-the-art clubhouse and is now open which includes a a hydro-therapy pool, sauna, games room with pool table etc., large gym, yoga studio, bar, party room with full kitchen! In this low pressure living environment - whether it's selling your home first, downsizing, relocating - you decide when you are ready to make the move and select your unit. This beautifully designed 1 Bedroom plus den unit with quartz countertops, luxury laminate flooring throughout and a carpeted Den for that extra coziness. Enjoy your tea each morning on your 77 sqft balcony. Book your showing today! Open houses every Saturday & Sunday 1-4pm. (id:61210)
Exp Realty
1788 Ernest Avenue
Ottawa, Ontario
Welcome to 1788 Ernest Ave, a charming 3-bedroom, 2-bathroom home nestled in this highly sought-after Ottawa neighbourhood. This propertysits on an expansive 142-foot-deep lot with no rear neighbors, offering exceptional privacy and space. Inside, youll find a well-maintained layoutperfect for families, while outside, the large driveway accommodates 4+ vehicles, and a detached garage plus area for plenty of storage.Located in a family-friendly area, this home is just minutes from top schools, including Broadview Avenue Public School, Nepean High School,and Notre Dame Catholic High School. Fitness enthusiasts will love the convenience of having Altea Fitness, Anytime Fitness, and the JCC allwithin walking distance. The neighborhood boasts a welcoming, community-oriented atmosphere with easy access to parks, outdoor recreation,and even a nearby ice rink for year-round activities. With shopping, transit, and major routes close by, this home offers both comfort andconvenience. Roof 2015, furnace 2014, windows 2017 (id:61210)
Coldwell Banker First Ottawa Realty
8 Pretoria Avenue
Ottawa, Ontario
Discover 8 Pretoria Avenue a move-in ready detached home in the heart of the Glebe, offered for under $1M. Steps from the Rideau Canal and within walking distance to Bank Street, Lansdowne, and countless cafés, parks, and festivals, it's a location where everyday errands and weekend plans unfold just outside your front door. Inside, modern updates blend seamlessly with preserved character. Maple hardwood floors run throughout, while hints of exposed brick add warmth and texture in just the right places. The open-concept main floor is designed for both daily living and entertaining: bright living and dining areas flow naturally into a stylish kitchen with quartz counters, sage cabinetry, tile backsplash, and stainless-steel appliances. Beyond the kitchen, is a versatile bonus room - a sun-filled space perfect for working from home, family time, or pursuing a new hobby. The main floor is completed by a convenient powder room. Upstairs, three bedrooms, including a spacious primary with custom closet solutions, share the main bath, offering a layout that's practical, comfortable, and easy to live in. Step outside to enjoy a rebuilt front porch, a new side deck, and a fully fenced, maintenance-free yard perfect for entertaining, relaxing, or giving kids and pets room to play safely. Parking for three cars is a rare perk in this central location. Whether you're drawn to the vibrancy of urban living, the tranquility of the Canal, or the practicality of modern updates, this detached, turn-key home brings it all together. Glebe living at its finest: comfort, style, convenience, and lifestyle all in one. (id:61210)
Royal LePage Team Realty
471 Fernside Street
Ottawa, Ontario
This beautiful 3 bedroom, 3 bathroom freehold town home NO REAR NEIGHBOURS and offers 2,160 sq. ft. of living space in the sought-after Findlay Creek community. With backing onto a park, its the perfect blend of privacy and convenience.The main floor features an open-concept layout with gleaming hardwood floors in the living and dining areas, a convenient powder room, inside access to the single-car garage, and an additional storage room. Large windows bring in plenty of natural sunlight. The bright, modern kitchen is equipped with stainless steel appliances (stove, fridge, dishwasher, hood fan, and microwave), an extra-large pantry, granite countertops, and a generous granite island. Sliding patio doors open to the backyard, ideal for relaxing or entertaining.On the second floor, the spacious primary suite includes a 3-piece ensuite. Two additional well-sized bedrooms, a full bathroom, and wall-to-wall carpeting complete the level.The finished lower level offers a large recreation room with a cozy fireplace perfect for family gatherings, game nights, or a home theatre setup.All of this in a vibrant, family-friendly community close to schools, shopping, restaurants, parks, and transit. Highlights:3 Bedrooms | 3 Bathrooms | 2,160 Sq. Ft.No rear neighbours backs onto park Modern kitchen with granite counters, island & pantry Bright open concept layout Hardwood floors on main levelSpacious primary suite with ensuite Finished lower level with fireplace. Close to amenities, schools & transit (id:61210)
Royal LePage Performance Realty
2602 River Mist Road
Ottawa, Ontario
Welcome to 2602 River Mist Road. A well maintained 2021 built, 4 bedrooms 2.5 bathrooms detached home with a WALKOUT BASEMENT located in the sought-after neighorbhood of Quinn's Pointe. Spacious foyer leads into open concept living and dining area, 9ft ceilings, upgraded 8ft doors and oak hardwood floors throughout! Living room with large windows bring tons of natural light , it has a cozy gas fireplace and new lighting fixture. Chef's kitchen features Stainless Steel appliances, quartz countertops, Extended island with breakfast bar, Pot & Pan drawers, direct access to rear balcony! Hardwood stairs throughout the entire house. 4 bedrooms, 2 full bathrooms and a convenient laundry area completed the up level. A large primary bedroom offers walk-in closet, spa-like 4 piece en-suite with free standing tub, vanity with quartz countertops and glass door shower. Other 3 generous bedrooms with 5 piece full bath with double quartz vanity. A large WALKOUT BASEMENT with a rough-in for a 3 piece Bath, finish the expansive basement to suit your needs. Potential for a separate basement suite! New PVC fences will provide more privacy ( it will be fully completed next week). Located minutes from parks, top rated schools, Minto recreation center, Transit, Golf course and more. A perfect fit for a growing family looking to be in a vibrant community. Don't miss out on the opportunity to make this dream home yours! Open house at 2-4pm on Saturday (August 30, 2025). (id:61210)
Details Realty Inc.
59 Glendale Avenue
Ottawa, Ontario
Perfect family home in the Glebe! Located on the family oriented cul-de-sac of Glendale Ave which ends at the fabulous Glebe Memorial Park. This renovated, 2 storey detached home offers everything you are looking for. The main floor impresses with cozy living room/gas fireplace, classic dining room with sliding doors to a back deck, convenient powder room, & updated kitchen that opens up to a den, overlooking the stylish back yard - complete with hot-tub & gazebo. The 2nd level has 3 bedrooms & modern family bathroom. Lower level offers the extra space the busy family craves: 4th bedroom/office, family room, full bathroom. The basement was professionally finished in 2017 with large European-style egress windows, & a waterproofed & insulated foundation. Hardwood & newer energy efficient windows throughout. New water & sewer lines 2025. 2 car parking on private driveway. Walk to great schools for all ages, parks, restaurants and shops on Bank Street. Simply move in and enjoy! ***OPEN HOUSE Sat 08/30/25 & Sun 08/31/25*** (id:61210)
Royal LePage Performance Realty
1622 Drake Avenue
Ottawa, Ontario
Welcome to 1622 Drake Avenue, a beautifully renovated 3-bedroom, 2-bathroom detached home set on an expansive 50 x 110 lot in one of Ottawa's most established and connected neighbourhoods. This residence seamlessly blends timeless character with modern upgrades, offering an energy-efficient and stylish move-in-ready home. Renovated between 2019 and 2024, the home features 8 ft ceilings, a new kitchen and bathrooms, high-efficiency windows, spray-foamed insulation in the basement and attic, a completely new ventilation system, and updated shingles on both the home and detached garage. Additional upgrades include a new central A/C, hot water tank, and a wood-burning fireplace. The main floor features an eat-in renovated kitchen, spacious living room with wood-burning fireplace, versatile den/office, and full bath. Upstairs, you will find two bright bedrooms with classic charm. The basement features additional finished living space with a bedroom, a full bath, laundry & large family/rec room ideal for guests or multi-gen living. The backyard is the true highlight of this property. Enjoy a private outdoor oasis with mature trees, landscaped gardens, raised beds, and a spacious garden shed. The detached 16 x 24 garage has been structurally renovated with new siding and a sleek epoxy floor, ideal for storage, a workshop, or parking. Ideally located, this home offers unmatched convenience just 5 minutes to the 417, 10 minutes to Parliament Hill, and a short walk to Hurdman LRT Station and Trainyards shopping. CHEO, the General Hospital, and the uOttawa medical campus are all within a 5-minute walk. Surrounded by top-rated schools, parks, cycling and walking trails, and the scenic Rideau River, this home delivers the perfect balance of space, comfort, and city access. Some images have been virtually staged. (id:61210)
RE/MAX Hallmark Realty Group
328 Shepperton Street
Ottawa, Ontario
Nestled in the sought-after Avalon community of Orléans, this contemporary 3-story freehold townhome offers a harmonious blend of modern design, functionality, and proximity to nature. Located just down the street from Aquaview Park, residents can enjoy scenic walking trails, a serene pond, playgrounds, a soccer field, and a basketball court. With convenient access to schools, shopping centers, and public transit, this home is ideal for those seeking both comfort and convenience. Upon entering, you're greeted by a spacious foyer that sets the tone for the rest of the home. This level features inside entry to garage which provides direct access to your private garage, enhancing convenience and a spacious laundry & utility room equipped with ample storage space, making household chores more manageable. The second floor boasts an open-concept layout, perfect for modern living and entertaining. The open-concept living & dining area features durable laminate flooring and large windows that flood the space with natural light leading to the spacious balcony; ideal for relaxing or hosting guests. The kitchen is a chef's delight with granite countertops, stainless steel appliances, a breakfast bar, and a pantry for additional storage. The top floor offers a tranquil retreat with a generously sized Primary Bedroom with a walk-in closet, providing ample storage space. The bright and spacious 2nd bedroom is suitable for family, guests, or a home office. The full bathroom features granite countertops and modern fixtures, serving both bedrooms. This Minto townhome in Avalon presents a unique opportunity to live in a vibrant community with easy access to nature and urban amenities. Whether you're a first-time homebuyer, investor, or looking to downsize without compromising on quality, this home offers the perfect balance of style, comfort, and location. (id:61210)
RE/MAX Hallmark Realty Group
6201 Arbourwood Drive
Ottawa, Ontario
Welcome to 6201 Arbourwood ~ a 3 Bedroom & 3 Bath Townhome in a family friendly neighborhood. Convenient inside entry from the attached Garage brings you to the tiled Foyer with plenty of room to greet family & friends, a large closet and 2pc Bath. A couple of steps from the Foyer lands you in the main living space with abundant natural light from a large window and patio doors. This space boasts a separate Dining Room that has lots of space to host family gatherings and easy access to the eat-in Kitchen. Living Room, with hardwood floors, is the perfect spot for the whole family to hangout or enjoy after-dinner chats with family & friends. The eat-in Kitchen features granite countertops, SS appliances, tons of cabinet & counter space and patio doors that lead you to the rear entertainment sized deck overlooking the fully fenced backyard. The 2nd level provides good-sized Bedrooms, a 4pc Main Bath and a generous Primary Bedroom with a 3pc Ensuite and custom walk-in closet. The finished Lower Level provides additional living space with a Rec Room, Laundry and storage. This home is move-in ready and awaits its new owner! (id:61210)
Royal LePage Team Realty
1095 Morin Road
Ottawa, Ontario
This stunning, fully updated home offers breathtaking views and access to the Ottawa River and is nestled in the prestigious Cumberland Estates. The open-concept main floor seamlessly blends the kitchen, dining, and living areas, creating a bright and inviting space. The kitchen features elegant white cabinetry, granite countertops, and a double-door pantry, perfect for any home chef. Hardwood flooring flows throughout, enhancing the abundance of natural light streaming in from large windows that showcase stunning river views. The main floor also boasts a primary bedroom with a Juliet balcony, offering a serene retreat, and direct access to a five-piece cheater ensuite, complete with a glass shower, soaker tub, and a double sink vanity. A second bedroom on the main level provides versatility as the perfect guest room, home office, or flex space. A convenient laundry room completes the main floor. On the lower level, you'll find two additional bedrooms with large, bright windows and hardwood floors, and a partially finished powder room and recreation room, just waiting for your personal touch. The community has private access to the River only 100m down Morin road making it an ideal home for outdoor enthusiasts and water sports lovers. With a lush private backyard, nature trails nearby and just a short drive from Orleans, it's truly the perfect location. Plus, the home has just been fully repainted, making it fresh and move-in ready! Don't miss this rare opportunity to own a true oasis! (id:61210)
Engel & Volkers Ottawa
1847 County Rd 7 Road
Prince Edward County, Ontario
Heres 1847 County Rd 7 in Prince Edward County my kind of place.The truth is if you've been craving waterfront, space, and peace, this checks every box.Set on just under 3 acres along Adolphus Reach where the Bay of Quinte meets Lake Ontario this 4-bed, 2-bath home gives you big water views and phenomenal fishing right out front. Inside, light pours in from wall-to-wall windows, so the scenery is part of your day from sunrise to sunset.Want options? Use it as your full-time home or your easygoing lake-house retreat.What I love:Solar panels with a microFIT program paying ~$10K/year (per seller)A 3-car garage for boats, toys, and tools Three outdoor sitting areas morning coffee, afternoon shade, sunset wineBright, open living spaces that make entertaining simple Location is dialed in, too. You're 10 minutes to trendy local shops and the Glenora Ferry hello, winery tours. Its the County lifestyle without giving up convenience.The best part? You don't have to choose between privacy and play. Here, you get both quiet days, starry nights, and the water always within reach.If you've been waiting for a sign to make the move, this is it.Come see 1847 County Rd 7. Everything you want is right here on the shore. (id:61210)
Lpt Realty
6 - 49 Mill Street
Carleton Place, Ontario
Welcome to 49 Mill Street Suite 6, an extraordinary Penthouse condominium set within the historic Boulton Brown Mill, one of Carleton Places most cherished heritage landmarks. Perfectly positioned in the heart of downtown, this home blends character, comfort, and an unbeatable riverside setting.Step inside to discover a bright and spacious open-concept living and dining area, highlighted by exposed stone walls, soaring 9-foot ceilings, and oversized windows that fill the space with natural light. The kitchen offers excellent functionality with generous cabinetry, a walk-in pantry/storage room, and convenient in-suite laundry, while a stylish 2-piece powder room is perfect for guests. Upstairs, youll find two generously sized bedrooms and a full 4-piece bathroom. The primary bedroom is a true retreat with its private waterfront balcony, where you can unwind while enjoying unobstructed views of the Mississippi River a peaceful backdrop of nature right at your doorstep. This sought-after location gives you the best of both worlds: steps to boutique shops, cafés, and restaurants in vibrant downtown Carleton Place, yet surrounded by scenic walking paths and the tranquility of the river. One parking space and a separate storage unit are included for your convenience. Experience heritage charm, modern comfort, and waterfront living all in one. (id:61210)
Exp Realty



