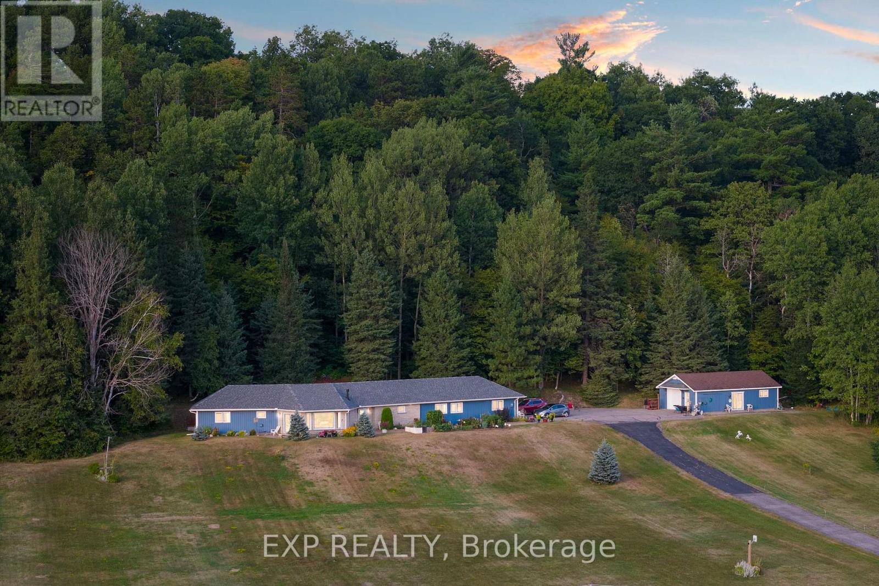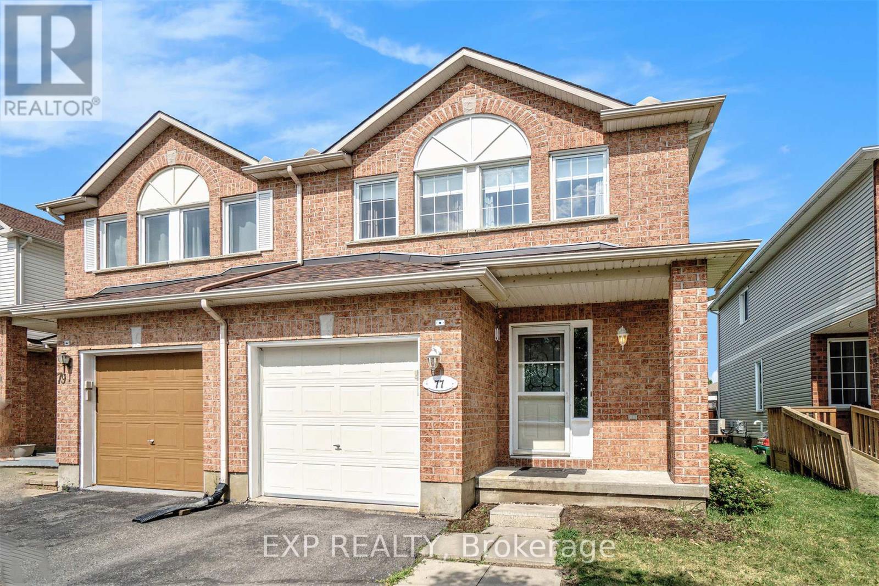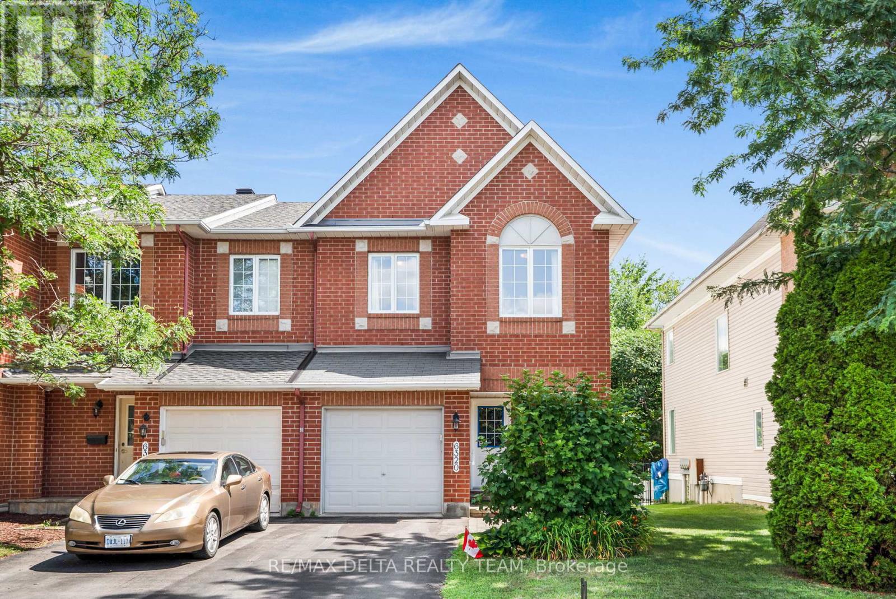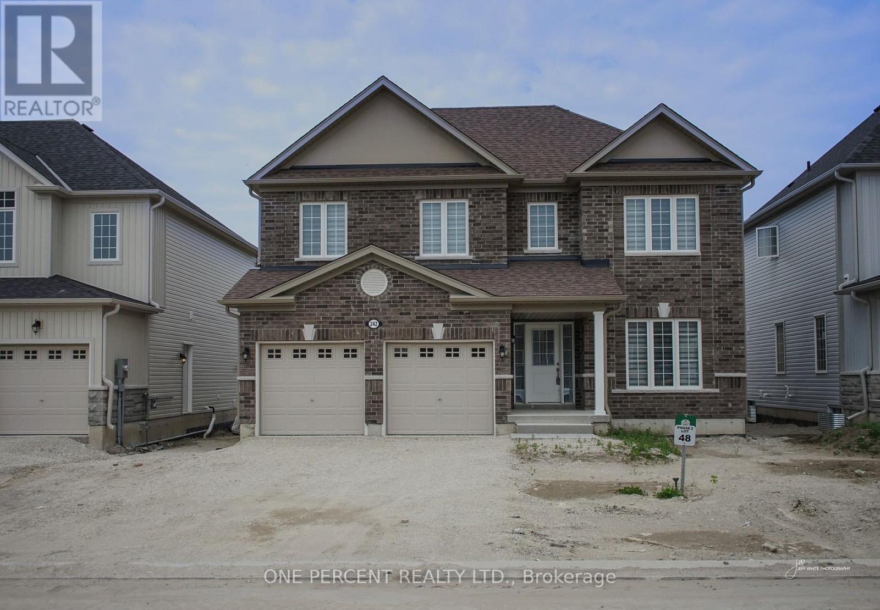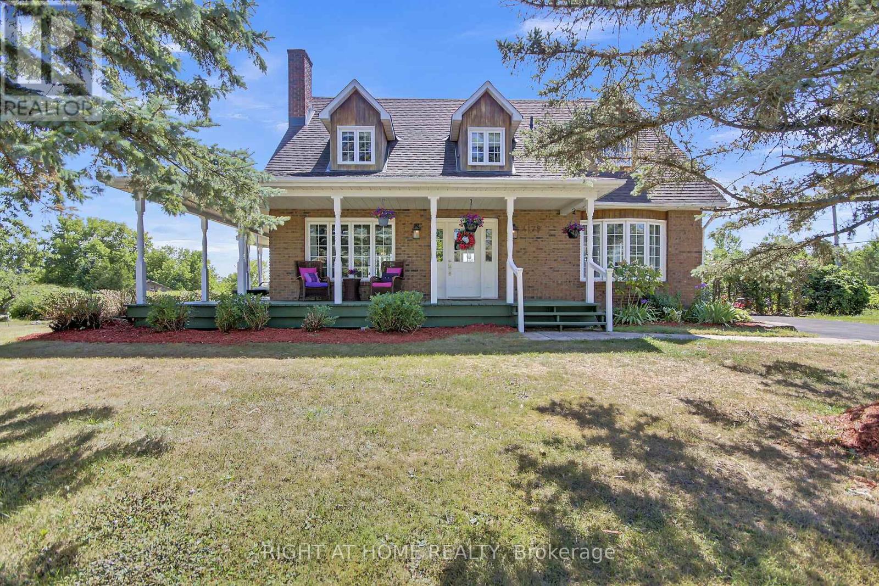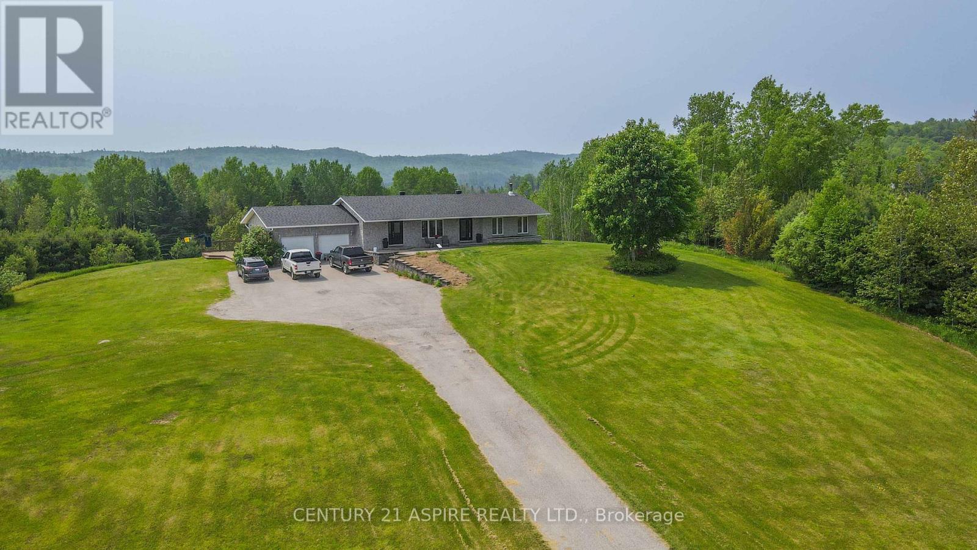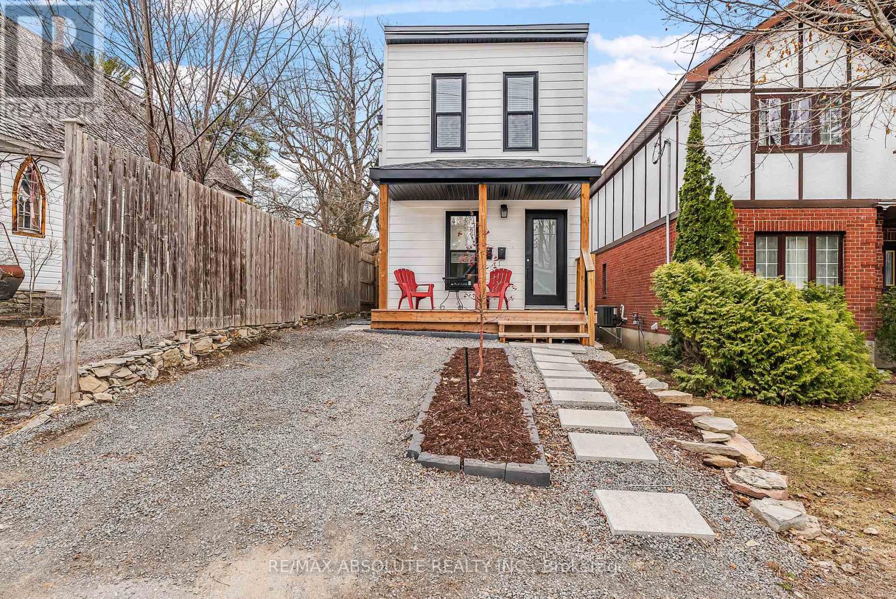2012 60 Highway
Horton, Ontario
Widely admired in Renfrew, this landmark property sits on nearly 5.5 acres just around the corner from the Renfrew Golf Club and only 5 minutes to town, capturing million-dollar views stretching for kilometers. The 3-bedroom, 2-bath slab-on-grade home offers just under 2,000 sqft of well-planned living space. The open-concept living and dining area is framed by expansive front windows that fill the space with natural light and showcase the incredible scenery, while a natural gas fireplace adds warmth and character. The updated kitchen is highlighted by granite countertops, pot lights, and convenient pocket doors that allow it to be separated when desired, blending modern finishes with everyday function. Wide doors and walkways throughout the home provide excellent wheelchair accessibility. The oversized primary bedroom provides plenty of room to relax, while the flexible 3rd bedroom/rec room with its own separate entrance offers endless potential as a guest suite, home office, or oversized bedroom. A spacious laundry room adds everyday convenience, and the large 4-piece bathroom with jacuzzi tub and walk-in shower could easily be converted into a private ensuite by simply hanging a door. Radiant ceiling heating in key areas enhances comfort throughout. Outside, the private backyard is designed for relaxation, complete with landscaped gardens, a handmade pond with fountain, and a hot tub. The detached garage is thoughtfully divided into two sections one half insulated as an art studio and the other a traditional garage with overhead door, connected by an interior passage. Major updates provide peace of mind, including a new roof (2024), updated bathrooms (2023 & 2025), kitchen remodel with granite counters (2010 approx), and replacement of 15 windows and 2 patio doors (2010). Offering location, privacy, character, accessibility, and breathtaking views, this property is truly a rare opportunity in Renfrew. 24 hour irrevocable on all offers. (id:61210)
Exp Realty
77 Palmadeo Drive
Ottawa, Ontario
Today's(Aug 31st) open house is cancelled ***Apologies for the inconvenience *** Welcome to 77 Palmadeo Drive, a Richcraft-built, rare End-unit townhouse on a premium lot with NO FRONT or REAR neighbours, offering exceptional privacy and over 1,950 sq ft of finished living space in the heart of Barrhaven. This beautifully maintained 3-bedroom, 3-bathroom home features a bright open-concept layout with hardwood floors, a cozy gas fireplace, and a modern kitchen with stainless steel appliances and ample cabinetry. The spacious primary bedroom offers a walk-in closet and a 4-piece ensuite, while the upper-level laundry adds everyday convenience. The fully finished basement includes a large recreation room and ample storage, ideal for entertaining or working from home. A 2021-installed home comfort system(includes Furnace, AC, Air Cleaner, Humidifier, and Thermostat) enhances comfort year-round. This is your opportunity to own an end-unit in a family-friendly neighbourhood with outstanding lot privacy. (id:61210)
Exp Realty
B - 183 Cumberland Street
Ottawa, Ontario
Outstanding Barry Hobin Design in the ByWard Market! Discover this stylish one-level, 2-bedroom, 2-bathroom stacked unit tucked away in a quiet pocket of the ByWard Market, directly across from a park and just steps from charming Cathcart Square. The spacious open-concept living/dining area features a cozy wood-burning fireplace and opens onto a private balcony perfect for morning coffee or evening relaxation.The primary bedroom offers a full ensuite, and direct access to your own private terrace. A generous second bedroom and a second full bath provide flexibility for guests, a home office, or both. Includes 1 underground parking space. Enjoy the ultimate downtown lifestyle walk to Global Affairs, Sussex Drive, the Ottawa River, and all the shops, cafes, and restaurants of the ByWard Market. (id:61210)
Engel & Volkers Ottawa
1 - 319 Mackay Street
Ottawa, Ontario
Welcoming and well-situated 3-bedroom end row unit in the much sought-after neighbourhood of New Edinburgh. Walking distance to the Governor General's Estate, National Gallery, and Byward Market. The property has been freshly painted, new carpets installed in the basement, a new fridge, new kitchen cabinet doors, new wall sconces down to the basement, and new vanity lighting. At the beginning of August 2025, a new ductless heat pump split-system was installed adjacent to the hot water tank. It is a well-cared-for property and is a lovely spot to call home. Photos taken prior to the last tenant's occupancy. (id:61210)
Caldwell & Associates Realty Limited
6320 Sablewood Place
Ottawa, Ontario
Tucked away on a quiet street and backing onto a tranquil treed backdrop, this beautifully maintained 3-bedroom, 2.5-bath end unit townhouse offers the perfect combination of comfort, style, and privacy in one of Orléans' most desirable neighbourhoods. Step inside to discover hardwood floors throughout the main and upper levels, creating a warm and cohesive flow. The bright, sun filled main floor features a cozy living room with a gas fireplace, perfect for relaxing evenings, and a dining area that opens directly to the backyard, ideal for indoor-outdoor entertaining. The kitchen was tastefully upgraded in 2022, showcasing soft-close grey shaker-style cabinetry, a modern tile backsplash, stainless steel appliances, and thoughtful finishes that make both cooking and entertaining a pleasure. Upstairs, the spacious primary suite offers a peaceful retreat with a 3-piece ensuite and a walk-in closet. Two additional bedrooms and a full bathroom provide comfortable accommodations for family, guests, or a home office. The fully finished basement adds even more living space with a large recreation room, laundry area, and ample storage, giving you flexibility to suit your lifestyle. Step outside to your own private, fully fenced backyard oasis, complete with a small deck, interlock patio, and beautiful views of the mature trees behind, perfect for summer BBQs or a quiet morning coffee. With its prime location, elegant updates, and thoughtful design, 6320 Sablewood Place is the perfect place to call home. (id:61210)
RE/MAX Delta Realty Team
242 Springfield Crescent
Clearview, Ontario
Welcome to 242 Springfield crescent, Clearview Ontario, where convenience and comfort meets elegance. Offering more than 2600 sq. ft. of open-concept living , it features With Brick exterior, a covered front porch, and fantastic curb appeal. The attached Double garage provides inside entry plus a separate door to access garage. Picture raising your family in a quiet, family-friendly neighborhood close to everything. Spend your summer days at Wasaga Beach, just 10 minutes away, or tee off at the nearby Mad River Golf Club. In the winter, hit the slopes at Blue Mountain only 25 minutes away, or explore nearby hiking trails year-round. Outdoor activities for the whole family are right at your doorstep. Inside, you will find 9-ft ceilings, upgraded with laminated Floor on main Floor and porcelain tile flooring with Ceiling pot light on family room and an elegant oak staircase. The kitchen is built for entertaining with a large island, countertops, an apron sink, stylish cabinetry, and a walkout to the backyard . The bright family room features a cozy gas fireplace, while the open-concept living and dining area provides even more space to gather. Upstairs, there are 4 spacious bedrooms, The primary suite boasts a walk-in closet and an ensuite with 5 Pcs. and upgraded tile floors. A second bedroom has its own private ensuite, while bedrooms 3 and 4 share a Jack and Jill bathroom. All Brand new and never used Appliances are also with gas stove plus Zebra blinds in Most windows. The unfinished basement with Separate entrance from outside offers endless possibilities with oversized windows and a rough-in for a bathroom , enjoy no rear neighbors, backing onto channel view with a walking trail and look forward to a lush, green lawn with grass installation on the way. Seller paid premium for channel view and for separate side entrance in unfinished Basement. This Immaculate home is ready for its new owners to enjoy !! Book your tour now!! (id:61210)
One Percent Realty Ltd.
100 Des Pins Street
Russell, Ontario
Large Bungalow in Sought-After Russell Location! Nestled on approximately half an acre, this spacious bungalow offers the perfect blend of comfort and convenience. Step inside and be impressed by the open-concept main floor, designed for both everyday living and entertaining. Featuring 4 generous bedrooms one bedroom is currently used as a main floor office. This home adapts to your family's needs. The Primary Suite is your private retreat close the doors and unwind in a spacious oasis complete with a 4-piece ensuite and walk-in closet. The partially finished lower level extends your living space with a bright rec room, additional bedroom, 3-piece bathroom, office/games room, and plenty of storage. Outside, your backyard is ready for relaxation and fun. Whether its quiet evenings by the pool or lively gatherings with family and friends, this property is built for memories. All this within walking distance to local high schools, shops, and all of Russell's amenities rare find in such a desirable location! Roof2020, Furnace and Hot Water Tank 2022 (Heat Pump) Central Air. Above Ground Salt Water Pool 2021, Interlock 2024 (id:61210)
Exp Realty
4179 Alfalfa Street
Ottawa, Ontario
Quiet Country Living Just 25 Minutes to South Keys. Enjoy the perfect balance of privacy and tranquility in this charming 3+ 1 bedroom, 2-bath, 1,800 sq. ft. home set on a spacious, almost one-acre corner lot with no rear neighbors. The primary bedroom is located on the main level. The main level features recently refinished hardwood floors and has been professionally painted, creating a fresh and inviting atmosphere. The brand new finished basement, complete with soft carpeting, adds valuable living space for family gatherings, a home office, or a recreation area. Step outside to your own backyard retreat. Spend summer days by the large in-ground pool, with plenty of patio space for entertaining, and keep everything neatly stored in the oversized shed. In the evenings, unwind beneath the shade of a majestic maple tree, listening to the peaceful sounds of nature. Perfect for raising children or simply enjoying the joys of country living, this home offers a rare blend of space, comfort, and seclusion all just 25 minutes to South Keys. (id:61210)
Right At Home Realty
2112 Schutt Road
Brudenell, Ontario
Nestled atop a picturesque hill, just over 6 acres of private property offers breathtaking views of surrounding lands and valleys just outside of quaint and charming Palmer Rapids. The stunning stone home features 3 bedrooms, a partially finished basement, and an attached 2-bay garage. The main level boasts a functional layout with a kitchen, powder room, main-level laundry, dining area with walkout to a spacious deck, and a cozy living room. Two bedrooms, including a primary suite with an ensuite, complete the level. The lower level offers a rec room, a third bedroom, a den, plenty of storage, and a roughed-in space ready for a bathroom. Perfectly located near recreational lands and lakes, this property is ideal for outdoor enthusiasts. With its serene setting, lovely landscaping, and modern conveniences, this is the ultimate retreat for those seeking tranquility and adventure. Dont miss this rare opportunity! (id:61210)
Century 21 Aspire Realty Ltd.
183 Britannia Road
Ottawa, Ontario
RENOVATED right down to the studs in 2023, this home was FULLY updated, from the Rooftop down to the Foundation. . EASILY converted back to a SINGLE FAMILY HOME! This DUPLEX in Britannia Park backs onto the Mud Lake Conservation area, faces the walking paths at Britannia Beach and is a short bike ride to Pickleball and boating at the Britannia Yacht Club. Unit 1 is a 1 bedroom, 1 bathroom with its own washer and dryer. The kitchen is open to the family room, and has its own back patio with shared yard. Storage container for bins, and a storage shed at the back for tenant belongings. Unit 1 pays $1950 plus hydro, and are month to month as of July 2024. Unit 2 on the upper level is a 1 bedroom with 1 bathroom, and has a separate laundry closet. Upper unit is vacant and previous tenant paid $2150 plus hydro. The upper unit has a balcony and rear exit to the shared yard. The building is a former rectory for the church next door. It has new siding, a new roof, new windows. Part of the foundation is poured, and part is the original foundation. The entire interior was rebuilt, to include flat ceilings and potlights throughout, new kitchens and bathrooms all completed in 2023. Walk to the Beachcomber Micro-Creamery for ice cream, or the local Coffee house for a bite. This property is conveniently located on a bus route, and a short walk to the grocery stores on Richmond Road. All building plans and permits available for serious buyers. For inquiries call Joe Scafidi 6137696673 (id:61210)
RE/MAX Absolute Realty Inc.
624 Odyssey Way
Ottawa, Ontario
Spacious HN Home in Findlay Creek on a 44 ft lot with 3,000 sqf of finished living space, this residence offers a seamless blend of modern design, comfort, and convenience. Enjoy easy access to the LRT and South Keys Transit Hub, as well as many mature shopping/entertainment amenities, along with the community's signature 500-meter boardwalk through the wetland, and urban green spaces like Diamond Jubilee Park. Step inside a home filled with natural light and open space. Functional main floor office, 12-ft ceilings in the living room, paired with glass railings and gleaming hardwood floors throughout. Oversized windows and patio doors bring in abundant daylight, enhancing the sense of openness. The Chef's dream kitchen features a gas stove, extended island with breakfast seating, and huge storage & pantry room, seamlessly connected to the bright dining area overlooking the PVC fully fenced backyard. Up the hardwood staircase, you will find three generously sized bedrooms. Bedroom 1&2 are connected by a jack and jill full bathroom. The luxurious primary suite boasts a coffered ceiling, two walk-in closets (his and hers), and a 5-piece ensuite. A convenient laundry room is also located on this level. The partly finished basement offers a large entertainment room, perfect for family gatherings or movie night. A versatile extra unfinished room (door installed) is ideal for fitting your personal needs, another plenty of storage and utility room just nearby. No smoking, No pet preferred. There's an option to have it furnished for $3,650 per month. (id:61210)
Solid Rock Realty
276 Big Dipper Street
Ottawa, Ontario
Striking and stylish, this modern 4-bed, 3-bath freehold in Blossom Park offers thoughtful upgrades, tons of natural light, and a layout that's perfect for growing families. From the two-sided see-through fireplace that anchors the open-concept living space to the nearly floor-to-ceiling windows at the back of the home, every detail is designed to impress. The kitchen blends bold green cabinetry with stainless appliances and a large island with seating ideal for casual breakfasts or entertaining. Upstairs, find four spacious bedrooms, including a bright primary retreat with a walk-through closet and spa-like ensuite featuring a soaker tub, glass shower, and dual vanity. With a full-sized unfinished basement and a fully fenced yard, there's room to grow, inside and out. (id:61210)
RE/MAX Hallmark Realty Group

