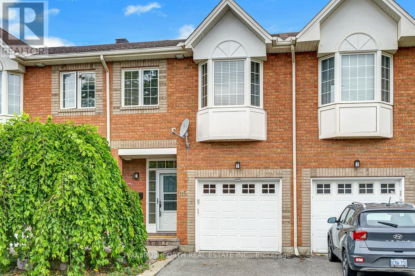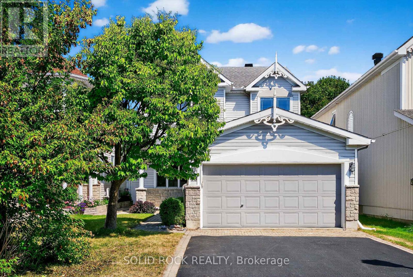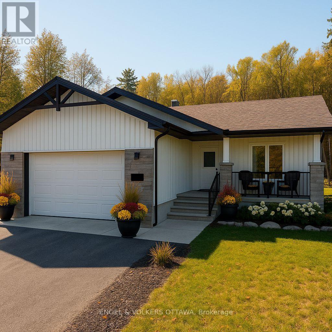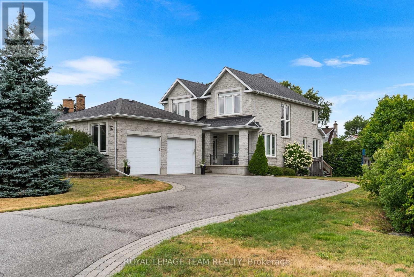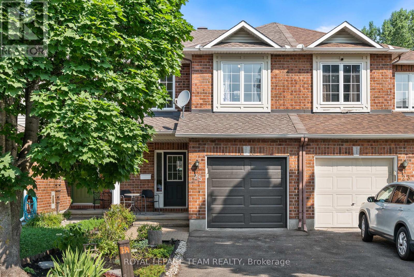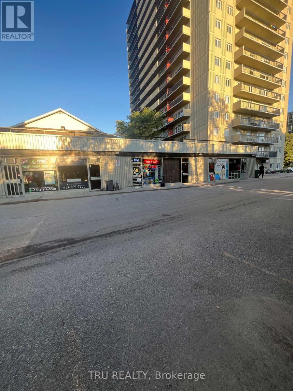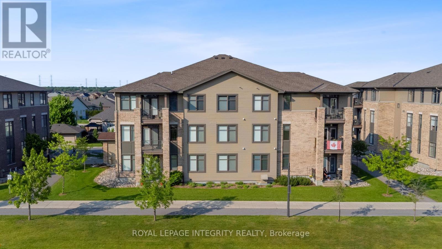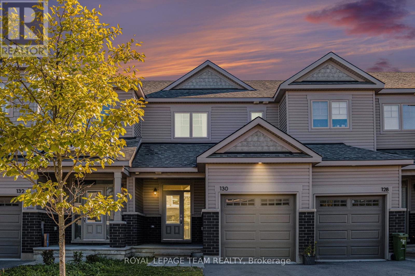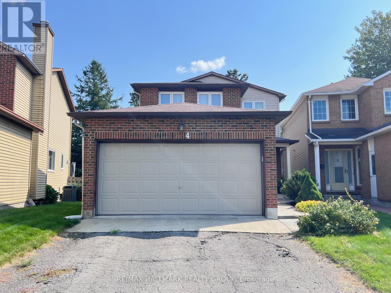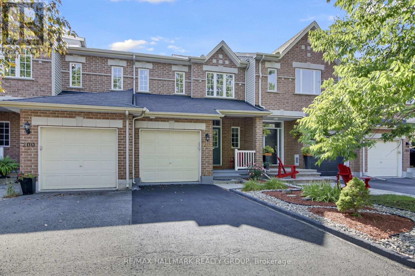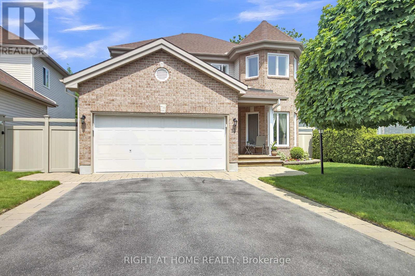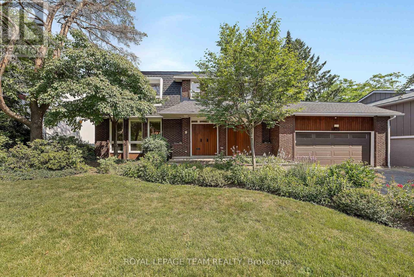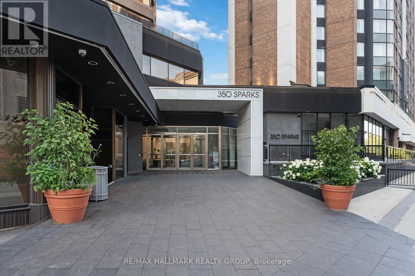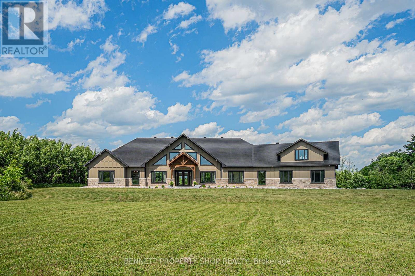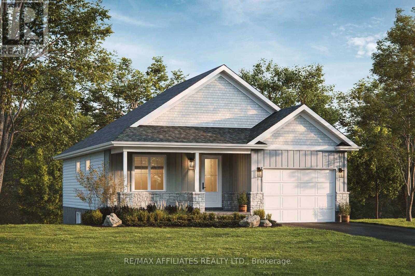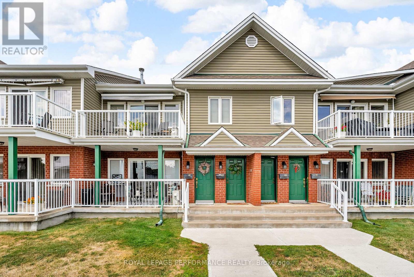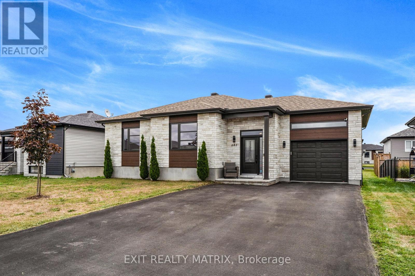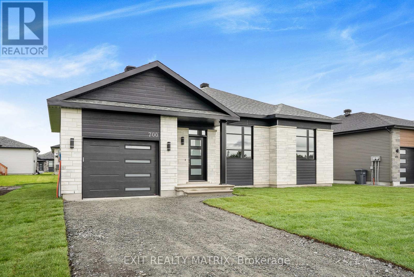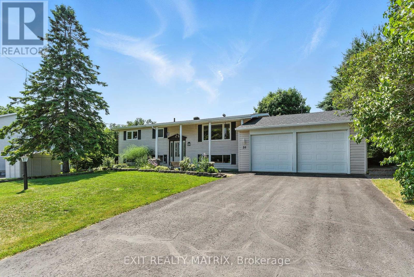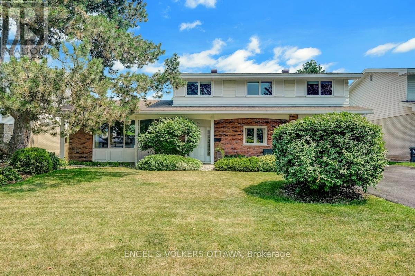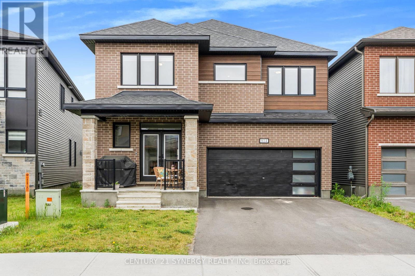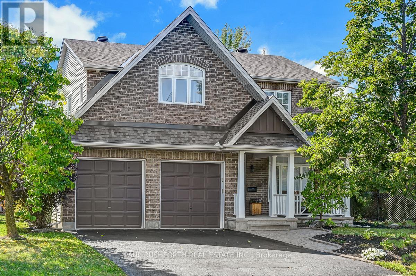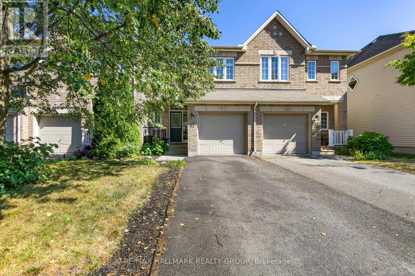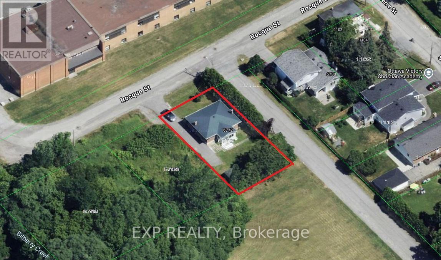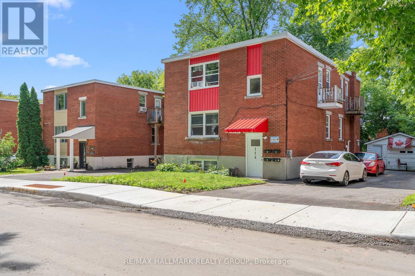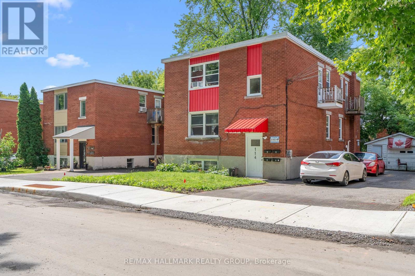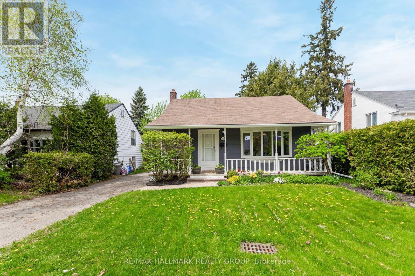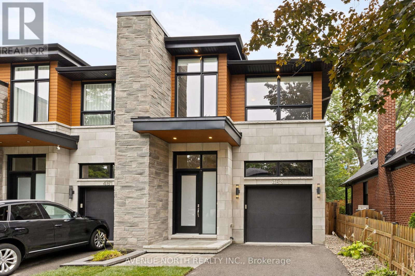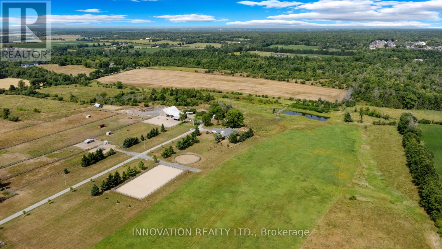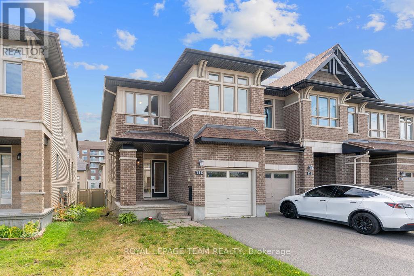752 Oakglade Avenue
Ottawa, Ontario
This bright & spacious executive town home with 3 bedroom, 2.5 bathroom. Open concept main floor; hard wood flooring and tile throughout the mail floor, gas fireplace, eat-in kitchen w/upgraded cabinetry & stainless steel appliances. The 2nd level offers a large primary bedroom with full ensuite bathroom w/soaker tub & separate shower, and walk-in closet, 2 additional very good sized bedrooms. Fully finished lower level with builder finished family room . Fully fenced yard with a deck & gazebo. Conveniently located close to shopping, parks, schools & public transit. (id:61210)
Exp Realty
12 Sherbrooke Avenue
Ottawa, Ontario
Open House Thurs Sept 4, 4pm - 6pm. Welcome to 12 Sherbrooke Avenue, a beautifully renovated unique 2-bedroom gem nestled in one of Ottawa's most vibrant and sought-after neighbourhoods. Located just steps from Wellington Street, this home offers the perfect blend of urban charm, style, and modern convenience within walking distance to trendy boutiques, restaurants, cafés, parks, and so much more. Meticulously renovated from top to bottom with over $150,000 in recent upgrades, this home is truly move-in ready. Inside, you'll find bright, open-concept living spaces with tasteful finishes, warm wood accents, and an abundance of natural light. The kitchen is both stylish and functional, ideal for entertaining or quiet evenings at home.Step outside into your private backyard retreat, a true show stopper. Enjoy a luxurious barrel sauna that transforms your outdoor space into a spa-like escape or enjoy sunsets on the second level deck, or a morning coffee on the first level covered seating area. Whether you're a young professional, small family, or savvy investor, this urban oasis offers low-maintenance living in an unbeatable location. Electric car charger included! (id:61210)
Royal LePage Performance Realty
11192 Levere Road
North Dundas, Ontario
Welcome to your country retreat! This charming 3-bedroom, 2-bathroom farmhouse has been beautifully updated while keeping all the warmth and character you have been searching for. Step inside to a brand-new, bright, and spacious entrance with a walk-in closet, separate laundry room and full bath, complete with radiant in floor heating, that sets the tone for the rest of the home. A brand-new kitchen that blends modern convenience with timeless farmhouse style features ample storage and large island. The cozy living room flows seamlessly into the formal dining area, creating an inviting area with a cozy wood stove at the centre, making it the heart of the home. Main floor is complete with a beautiful 3-season room perfect for relaxing on warm summer evenings. Upstairs, you will find a spacious second floor with a full bath and two inviting secondary bedrooms, offering comfort and privacy for family or guests. The primary bedroom is a true sanctuary with a stunning walk-in closet, while the partially finished basement adds even more living space with a versatile bonus room ideal for a home office and playroom. Set on over 10 acres, this property offers endless possibilities for hobby farming or homesteading. The barn and outbuilding, both with electricity, provide plenty of room for animals, storage, or creative projects. Whether you dream of starting a small farm, cultivating gardens, or simply enjoying wide-open spaces, this property is ready to bring your vision to life.With thoughtful upgrades and updates throughout, ample outdoor space, and classic farmhouse charm, this is a rare opportunity to own the lifestyle you have been waiting for. Only 15 min to 416 and Kemptville, 10 min to Winchester and Hwy 31. A full list of upgrades in attachments. 24hr irrevocable on all Offers as per form 244 (id:61210)
Innovation Realty Ltd.
115 Tall Oak Private
Ottawa, Ontario
Welcome to this bright and inviting 3-bedroom, 3-bathroom townhouse, perfectly situated just minutes from CHEO and The Ottawa General Hospital. Freshly painted and move-in ready, this home offers both comfort and convenience. The main floor features gleaming hardwood floors, a spacious living and dining area, and a deck off the back complete with a retractable awning ideal for relaxing or entertaining in sun or shade. Upstairs, the primary suite boasts hardwood flooring, a generous walk-in closet, and a private ensuite bathroom. Two additional bedrooms and a full bath complete the upper level. The fully finished basement provides even more living space with a walk-out to the backyard patio perfect for gatherings or quiet evenings outdoors. With its functional layout, stylish updates, and desirable location, this home is ready to welcome its next owners. Furnace 2018, AC 2018, Roof 2019. Some photos have been virtually staged. 24hrs irrevocable on all offers (id:61210)
Paul Rushforth Real Estate Inc.
50 Insmill Crescent
Ottawa, Ontario
Welcome to this WELL-MAINTENED family home, perfectly situated in Kanata Lakes, most sought-after neighborhoods. Surrounded by DETACHED homes, LUSH trees, and peaceful GREEN spaces. This property offers the rare TRANQUILITY, everyday CONVENIENCE, and nearby TOP SCHOOLS. Just a minute's walk to shops, pharmacy, parks, pond, and trails... You'll enjoy both VIBRANT amenities and QUIET residential living. From the moment you step inside, the pride of ownership is evident. The open-concept layout features 9-foot ceilings, gleaming hardwood floors, and a cozy gas fireplace. A versatile dining room or home office adapts easily to your lifestyle, while the bright breakfast area overlooks a stunning 130-foot-depth backyard. With PVC fencing, low-maintenance perennials, patio stone, and wide-open views, outdoor living here is both private and enjoyable. The modern kitchen comes fully equipped with stainless steel appliances, pot lights throughout. Upstairs, you'll find four spacious size of bedrooms, two full bathrooms pared newly installed mirrors and lights, and a gorgeous primary bedroom with a 4-piece ensuite. The finished basement adds incredible value with a karaoke /movie room, multi-purpose area with a tall ceiling, 2-piece bathroom, and over 370 sqf unfinished storage/hobby room. Long list of upgrades and truly move-in ready! 50 Insmill Crescent combines location, top schools, design, and quality into one exceptional home. (id:61210)
Solid Rock Realty
397 Lime Kiln Road
Horton, Ontario
Pride of ownership shines in this custom-built 2022 bungalow, crafted to last with Nudura ICF construction from the foundation footings to the roof trusses. Practically brand new, this stunning home offers an open-concept main floor with 3 bedrooms and 2 full baths, featuring modern black hardware and sleek bathroom fixtures throughout. The primary suite boasts two closets and an ensuite with additional storage, while main-floor laundry hook-up adds extra convenience.The spacious kitchen is a dream, featuring beautiful stainless steel appliances and an oversized kitchen island, perfect for morning breakfasts, family gatherings, and entertaining.The bright, nearly completed lower level is filled with natural light from oversized windows, offering extra-high ceilings and a framed and roughed-in bathroom, ready for finishing. With room for additional bedrooms, a family room, an office, or a home gym, the possibilities are endless.The spacious, insulated, and drywalled 2-car garage provides ample storage, while the covered deck off the kitchen is ideal for enjoying a book or morning coffee and perfect for year-round BBQing. Gather around the custom-built log benches by the fire pit, surrounded by mature trees and the peaceful sights and sounds of nature.Nestled on a quiet country road, this home is just minutes from downtown Renfrew with its charming bakeries, restaurants, and shops, and only a short 10-minute drive to Burnstown Beach. Plus, its just a short drive to Highway 17 for easy commuting. (id:61210)
Engel & Volkers Ottawa
49 Savuto Way
Ottawa, Ontario
Welcome to this beautiful, fully brick home nestled in a desirable, family-friendly neighborhood. Step into the inviting foyer, which leads to a versatile office space perfect for working from home or managing daily tasks. Just off the entry, a spacious formal dining room flows seamlessly into the open-concept family room, creating the ideal setting for gatherings and entertaining. The expansive family room features a cozy gas fireplace and large patio doors that flood the space with natural light. The adjoining kitchen comes complete with stainless steel appliances, granite countertops, a walk-in pantry, and a generous eat-in area perfect for casual meals and family time. Throughout the home, ceramic and hardwood flooring add elegance and durability. The laundry room/mud room is conveniently located on the main level. Upstairs, the large primary bedroom suite offers a serene retreat with a luxurious five-piece ensuite and ample closet space. Three additional generously sized bedrooms and a second five-piece bathroom provide comfort and flexibility for the whole family. Step outside to enjoy a private patio and a spacious yard ideal for entertaining or relaxing outdoors. Conveniently located near schools, shopping, and quick highway access, this home truly has it all. (id:61210)
Royal LePage Team Realty
25 Inverkip Avenue
Ottawa, Ontario
This charming all-brick home offers comfort, style, and functionality in a family-friendly neighbourhood. Featuring 3 spacious bedrooms and 3 bathrooms, this beautifully maintained home is perfect for modern living. Step into the bright and inviting living room with a cozy gas fireplace and an abundance of natural light from numerous windows. The elegant formal dining room is ideal for entertaining, and the adjacent kitchen boasts ample cupboard space for all your storage needs. Upstairs, the large primary bedroom is a true retreat, complete with a walk-in closet and a private 4-piece ensuite. Two additional generously sized bedrooms and another full 4-piece bathroom provide plenty of space for the whole family. The lower level features a versatile recreation room perfect as a playroom, home office, or media space. Step outside to a spacious deck, ideal for family gatherings and summer entertaining. Additional highlights include lovely hardwood floors throughout, an attached garage for convenience, and a prime location close to schools, parks, and transit. (id:61210)
Royal LePage Team Realty
1606 - 158c Mcarthur Avenue
Ottawa, Ontario
YOUR RESORT LIFESTYLE awaits in this open concept & spacious 2-bedroom, 1-bathroom condo! "Great room" feel as kitchen bar is open to both living & dining rooms. Step out onto the full-length balcony to enjoy great views with your morning coffee or evening unwind. Two good-sized bedrooms, an updated 3-piece bathroom, & an in-unit storage complete this picture. Great amenities include indoor pool, sauna, fitness center, conference & events rooms, library, workshop, and main level retail shops & laundry. On site office & superintendents too! Centrally located - great walking score & transit at the door - accessible to downtown, Byward Market, Ottawa U, several grocery stores, Rideau River walking & biking trails and the Adawa Bridge to Sandy Hill. Immediate possession, parking rental possible. Discover your new lifestyle today! Neat, Sweet, & Complete! Welcome Home! (id:61210)
Tru Realty
81 Crampton Drive
Carleton Place, Ontario
Opportunity knocks! This charming 3-bedroom, 2-bath freehold row unit offers an inviting open-concept floor plan with no condo fees. The home is in fantastic condition and turn-key just move in and enjoy! The bright dining room opens through patio doors to a private, fenced backyard, the right-of-way easement is fenced off, ensuring your space stays your own. Enjoy the welcoming front porch with privacy lattice, perfect for relaxing evenings. Inside, you'll find a spacious layout featuring an 11'6" x 8'4" eating area off the kitchen, a freshly renovated pantry, a separate dining room, and a gas fireplace in the family room. The principal bedroom includes a walk-in closet, while the unspoiled basement with a large window, laundry facilities, and bathroom rough-in provides excellent natural light and great potential for future development. Updates include: driveway resurfaced (2023), front walkway resurfaced (2022), and brand-new front porch (2025). The home is carpet-free, freshly painted, and finished with attractive dark laminate flooring. Parking for two vehicles plus an inside entry from the garage adds convenience. Situated on a quiet street with quick access to Highway 7, schools, shopping, parks, and the Mississippi River, this home is move-in ready with immediate occupancy available. Whether you are a first-time home buyer, downsizing, or looking for a low-maintenance home in a vibrant community, this townhome checks all the boxes. (id:61210)
Royal LePage Integrity Realty
104 - 310 Jatoba Private
Ottawa, Ontario
Chic & Spacious 2 Bed + Den Corner Condo in Prime Stittsville Location. A rare opportunity for downsizers, empty nesters, or first-time buyers, welcome to this elegantly upgraded 2-bedroom + den condo (built by EQ homes) in the heart of desirable Stittsville. This bright, ground-floor corner unit offers an open-concept layout with hardwood and tile flooring, smooth ceilings, and an abundance of natural light throughout. The modern kitchen is a dream for both everyday living and entertaining, featuring granite countertops, high-end cabinetry, tile backsplash, pantry, and stainless steel appliances. The spacious living and dining area flows onto your own private patio, ideal for enjoying quiet mornings or hosting guests. The generous primary bedroom features a walk-in closet and a stylish 4-piece en-suite with a glass shower. The second bedroom is equally spacious with its own walk-in closet, while the bright den offers flexibility as a home office or potential third bedroom. Enjoy the convenience of in-unit laundry with high-end appliances and plenty of space. This unit includes underground parking, a large storage locker, and access to an elevator-equipped building for effortless living. Located just steps from Walmart Fernbank, parks, trails, and everyday amenities, this condo is perfect for those seeking comfort, style, and low-maintenance living in a vibrant community. Don't miss this rare gem schedule your showing today! Status Certificate on file. 24 hours irrevocable on all offers. (id:61210)
Royal LePage Integrity Realty
1215-1217 Willowdale Avenue
Ottawa, Ontario
Welcome to 1215 & 1217 Willowdale Ave, a detached bungalow in the heart of Ottawa's desirable Alta Vista neighbourhood. With two separate units, each with its own civic address, this home offers outstanding versatility for multi-generational living, house-hacking, or as a strong income-producing investment.The main unit (1215) features 3 bedrooms, 2 full 3-piece bathrooms, a bright kitchen, and spacious living areas. The secondary unit (1217) offers 2 bedrooms, 1 full 3-piece bathroom, its own private entrance, and a separate hydro meter for independent billing of hydro and heat. Fibre-optic internet is available, making the property ideal for professionals, students, or tenants who work from home. What truly sets this home apart is its location. Alta Vista is one of Ottawa's most connected communities, embodying the 15-minute city lifestyle. With a Walk Score of 92, nearly every daily need is just steps away. Parks, grocery stores, restaurants, hardware shops, and schools surround the area. The RA Centre, sports fields, public transit, and highway access are all close by, ensuring recreation and commuting are effortless.Extensive updates provide peace of mind: 2025 screen door & fresh paint in kitchen/bath (1215), 2024 sump pump, 2023 washing machine, 2022 dishwasher, 2021 a 12' x 14' patio & whole-home humidifier, 2015 furnace / AC, & basement windows (1215), auxiliary sump pump with battery backup, and 2014 kitchen reno (1217) & Bathroom reno plus new shower stall (1215). Whether you're looking for a comfortable home with built-in income potential or a turnkey investment in one of Ottawa's best neighbourhoods, 1215 & 1217 Willowdale Avenue delivers location, lifestyle, and long-term value. (id:61210)
RE/MAX Hallmark Realty Group
130 Wabikon Crescent
Ottawa, Ontario
VACANT, ENTIRE HOUSE REPAINTED AND PROFESSIONALLY CLEANED. Welcome to your new home in the desirable Findlay Creek community! This beautifully maintained 3-bedroom townhome features elegant hardwood flooring throughout the main level, complemented by impressive 9-foot ceilings that enhance the spacious and airy feel. The open concept living area flows seamlessly into a bright, modern kitchen, which features stainless steel appliances, perfect for both entertaining and everyday living. A powder room on the main floor adds to the functionality of the space. Upstairs, you'll find two full bathrooms, along with three generously sized bedrooms that offer plenty of natural light and storage space. The finished basement includes an additional bathroom, making it an ideal space for a cozy retreat. Enjoy the added benefit of a long driveway with no sidewalk, providing extra parking space and easy access. In close proximity to nearby parks, shopping, schools, restaurants and 15 minutes from the Ottawa airport. As stated, the entire home was professionally cleaned. Now vacant, a clean slate, and awaiting its new owners! (id:61210)
Royal LePage Team Realty
4 Cadence Gate
Ottawa, Ontario
Welcome to 4 Cadence Gate, a detached 2 car garage 3 bedroom home plus den, on a fully fenced lot! The main level is designed with family in mind. Living and dining rooms offer plenty of space to entertain and feature gleaming Brazilian hardwood, crown moulding/wainscotting. Bright kitchen with white cabinetry, granite counters, island, and quality appliances, double oven. South facing patio door allows plenty of sunlight and leads to large fenced yard with large patio. Family room w/ cultured stone fireplace and custom millwork gives a cozy feel. Brazilian hardwood continues on 2nd level, primary bedroom w/ large walk in closet and ensuite bath, 2 generous sized bedrooms and full bathroom. Finished basement adds extra living space with large recreation room, separate enclosed den/bedroom with window. 2019 Furnace. Walk to many amenities; Superstore, shopping, & parks! Property is rented for 2818.75/month + utilities. Lease end March 31 2026. (id:61210)
RE/MAX Hallmark Realty Group
198 Tandalee Crescent
Ottawa, Ontario
This beautiful Urbandale's Sausalito freehold townhome Model boasts 3 bedrooms and 4 bathrooms. As you enter the spacious foyer with a walk in closet, gleaming oak hardwood flooring in the living room welcomes you with abundance of natural light. The gourmet, eat-in kitchen offers s.s. appliances, numerous cabinets, granite countertops, ceramic backsplash, pantry/closet & large eat-in area w/patio doors that lead to your private, PVC fenced backyard. Spacious main floor living room w/cozy gas fireplace & large windows overlooking the backyard lead you to the staircase to the basement. Additional feature on the main floor include a spacious dining room. Second floor primary suite features double doors, ceiling fan, walk-in closet, large picture window + 4 pc ensuite The other two bedrooms + family bath are generously sized. Bright, lower level features finished family room ideal for entertainment w/3 pc bathroom. Laundry room with new washer and dryer as well as an additional gas dryer in the lower level. Virtual staging done living, dining and primary bedroom. Tons of storage space. Steps to schools, parks, shops & transit. (id:61210)
RE/MAX Hallmark Realty Group
501 Winnards Perch Way
Ottawa, Ontario
Live in luxury! This beautiful and Sun-Filled custom built home is located in Manotick Ridge Estates On a premium corner landscape lot offering you 6 bedrooms 4 bathrooms, Main floor family room & guest room, Great open concept Granite Kitchen With plenty of cupboards , Cathedral ceilings, 9 feet ceilings, 2nd floor offers A big main bedroom with walk in closet and a 4 piece bathroom Large size bedrooms and a great laughs for your relaxing time, professionally Finished lower level great for your in laws with two bedrooms Full washroom & second family room and lots of storage space, This great home was being renovated in 2022, new waters sprinkler system 2022, New water pump in 2025, new C/Air 2022 and much more! Easy access to Ottawa downtown and all the amenities! See it today! (id:61210)
Power Marketing Real Estate Inc.
13 Sirocco Crescent
Ottawa, Ontario
No rear neighbours! Welcome to this beautiful 4-bed, 3-bath detached home in the highly sought-after Timbermere community! Backing directly onto a scenic path that leads to a nearby playground, this home offers the perfect blend of family-friendly living and serene outdoor space. Note the Generac generator which offers peace of mind if the power goes out. property features a double garage and exceptional curb appeal with lush, professionally landscaped grounds.Inside, you'll find an updated kitchen complete with modern finishes and a full suite of newer stainless steel appliances. The bright and spacious layout is complemented by newer windows throughout, allowing natural light to fill every corner. Step outside to your private backyard oasis featuring low-maintenance Trex decking and durable PVC fencing with a convenient gate to the pathway. Major updates include a new furnace (2015), roof (2016), and numerous interior upgrades that make this home truly move-in ready. Conveniently located close to the 417, parks, schools, and all amenities this is an ideal home for growing families or anyone seeking comfort, style, and convenience in a prime location. (id:61210)
Right At Home Realty
1905 - 485 Richmond Road
Ottawa, Ontario
Step into this impeccably upgraded one-bedroom residence with views from the 19th foor! Located at the prestigious UpperWest, where luxurymeets effortless living. Boasting premium fnishes, including sleek granite countertops, a stylish kitchen backsplash, refned cabinet hardware,Zen-inspired mirror sliding doors, and elegant window fxtures, this unit is a testament to modern sophistication. Beyond its impeccable interiors,this home offers the rare advantage of both a parking space and a locker, as well as breathtaking panoramic views of the river and city skyline.Expansive oversized windows in the living room and bedroom food the space with natural light, creating an airy, serene ambiance. Thegenerously sized balcony invites you to unwind with your morning coffee or evening libations while soaking in the picturesque surroundings.TheUpperWest itself is a masterpiece of meticulous upkeep and exceptional amenities. Residents enjoy access to two elegant party rooms, a wraparound terrace complete with BBQ facilities, a cozy freplace, a tranquil refection pool, a chic lounge, a dining area, and a state-of-the-art ftnesscenter. Nestled in the heart of Westboro, this prime location places you just steps away from Ottawas fnest boutique shops, dining, andeveryday conveniences all within a few charming blocks. A rare blend of elegance, comfort, and convenience, this condo is a true urban retreat.Turn-key and ready to move in! (id:61210)
Coldwell Banker First Ottawa Realty
1825 Yale Avenue
Ottawa, Ontario
Beautifully built to last and thoughtfully upgraded, this bright and spacious 5-bedroom, 2.5-bath home is tucked away on a quiet, family-friendly street in a prestigious and central location. Set on a 70' x 100' lot with no rear neighbours, this home boasts tremendous curb appeal and a layout ideal for entertaining and everyday living. The main floor features generous living and dining areas, a cozy family room with a gas fireplace, and a sunroom that opens to a private deck overlooking lush gardens and peaceful green space. Recent upgrades include a brand new roof with 50-year warranty, high-efficiency furnace (2022). Also, an updated lighting, two renovated bathrooms, fresh paint, updated flooring, and a fully finished basement with 7'9" ceilings (2025). Built with quality in mind: 12" floor joist spacing, 3/4" plywood subfloors, 12-gauge wiring, radon-tested basement, and monitored alarm system. Steps to top schools, parks, trails, transit, shopping, hospitals, and just 10 mins to downtown, airport, and train. Some photos virtually staged. Come and see it! (id:61210)
Royal LePage Team Realty
707 - 350 Sparks Street
Ottawa, Ontario
SUB-LEASE: Located on the 7th floor of 350 Sparks Street, this 1,540 sq.ft. open-concept office suite offers a bright, efficient layout with a kitchenette (appliances included) and is fully move-in ready. Tenants benefit from fibre-optic connectivity in a professionally managed, 12-storey building certified WiredScore Gold for reliable internet infrastructure and BOMA BEST Silver for energy efficiency and environmental performance. The building features full-time, 24/7 security as well as shared amenities, including a boardroom and fitness facility, available to tenants in accordance with management policies. Situated across from the Lyon LRT and steps from Parliament Hill, the Supreme Court, shops, and restaurants, with underground parking potentially available for rent and additional street parking nearby, this space provides a professional environment in the heart of downtown Ottawa, ready for immediate occupancy. Net lease, additional rent is $2,323.00 per month. Lease expiry is March 31, 2029. Please contact Sarah Sleiman for all listing questions, 613-979-6161, s.sleiman@drmrealesate.ca. (id:61210)
RE/MAX Hallmark Realty Group
105 Rabb Street
Smiths Falls, Ontario
Move-in ready! Backing onto an environmentally protected forest in Maple Ridge Estates, The Roclyn by Campbell Homes has been thoughtfully upgraded to include 4 bedrooms, 3 full bathrooms, and a bright finished walk-out basement, plus a $10,000 appliance bonus toward appliances of your choice!Built to Energy Star standards with ICF construction from foundation to rafters, this home delivers exceptional comfort and efficiency, boasting a remarkable 0.78 Energy Star test rating that exceeds standard builder performance. The main floor offers 1,593 sq. ft. of stylish, functional living with 9 smooth ceilings, 8 interior doors, luxury vinyl plank flooring, and an impressive 8 front door with a triple locking mechanism. The professionally designed Laurysen kitchen features quartz countertops, ceramic tile backsplash, a large peninsula, and a spacious pantry. Off the mudroom, a bright, separate laundry room includes a window, quartz-topped cabinet, and stainless-steel sink beside the washer and dryer; a thoughtful touch blending style and function.The open concept main level includes a welcoming living room with a cozy gas fireplace and a dedicated dining area designed for connection and everyday use. Set apart from the kitchen and living space, the dining area features an upgraded coffee bar, and an included designer pendant chandelier, adding both function and charm. Every detail has been planned to maximize functionality without compromising style, all while showcasing serene, protected views through oversized windows and 8 sliding doors leading to your covered balcony.The finished walk-out basement offers a spacious family room with wet bar, media/rec room, two additional bedrooms with walk-in closets, and a third full bathroom perfect for guests or extended family. Exterior highlights include an upgraded dormer, brick façade, and timeless colour palette.Move in now and enjoy premium efficiency, thoughtful upgrades, and a $10,000 appliance bonus! (id:61210)
RE/MAX Affiliates Realty Ltd.
795 Mill Ridge Road
Mcnab/braeside, Ontario
Architectural Elegance Meets Modern Luxury on 8.5 Private Acres. A rare opportunity to own a custom-designed post and beam bungalow, masterfully executed in modern farmhouse style, with neutral, tasteful finishes. This impressive, energy-efficient home with ICF foundation and walls and radiant floor heating, was built in 2022, is 4209 square feet and adorned with only premium finishes. Set on 8.5 acres of mature, secluded landscape yet convenient to all the amenities of Arnprior, this architecturally striking home offers timeless design, uncompromising quality, and sophisticated comfort for the discerning buyer. The open, carpet-free layout features soaring ceilings, wide-plank hardwood floors and expansive living spaces. A vaulted shiplap ceiling and floor-to-ceiling real stone gas fireplace anchor the living room, which is both dramatic and inviting. The chef's kitchen is outfitted with a 6-burner KitchenAid commercial gas cooktop, pot-filler, quartz counters, and bespoke cabinetry, seamlessly blending performance with elegance. The dining area elevates entertaining with a stone wine feature wall, built-ins, and wine fridge. Four generous bedrooms and a loft/games room provide flexibility and space. The primary suite is a private sanctuary with a spa-like ensuite, full Red Pine sauna, and custom walk-in closet. Crafted for year-round enjoyment, the home offers covered front and rear porches with dramatic wood porticos highlighted with pot lights, and spacious concrete patios, excellent for entertaining. Exterior finishes are built to endure: composite siding and a quality metal roof ensure low maintenance and lasting beauty. A large 2-car garage, high-end systems and finishes, coupled with proximity to the Madawaska River boat launch complete this exclusive offering. Easy to work from home with lightning-fast Bell Fibre Internet. A home of substance and style, for those who value design, privacy, and peace. (id:61210)
Bennett Property Shop Realty
78 Rabb Street
Smiths Falls, Ontario
Welcome to Maple Ridge the newest development in Smiths Falls by Campbell Homes. This to-be-built stunning Hudson model available on lots 32-36, comes above average included finishes that are sure to impress. These homes are built with ICF (Insulated Concrete Form) foundation for the basement and main floor to the base of the roof rafters providing amazing insulation factors and sound barrier. These Energy Star Efficient homes are outfitted with stunning standard finishes including quartz countertops, oversized kitchen cabinets, luxury vinyl plank flooring, and large room brightening windows on both levels. Pictured here is The Hudson Model with a daylight basement on a nice sized lot. The main floor features 1350 sq ft, 2 bedrooms and 2 bathrooms, and a 3rd bath roughed in downstairs. With a large bright open concept living space that features smooth 9" ceilings, a professionally designed kitchen with custom cabinetry, tile backsplash. The switchback stairs allow for ease of access to the backyard from the main floor or the basement. The large front verandah allows you to sit out and enjoy your neighbourhood. The daylight basement is flooded with light. Choose to finish the basement, add additional bedrooms and living space at a reasonable cost or upgrade your main level and add a beautiful kitchen island and or a cozy fireplace to your living room. Come see our models and design your dream with our help, have fun choosing all your finishes from our vast options, you also can choose your exterior from the beautiful stone or brick and siding options. Our sales centre is located on Armstrong Drive, stop by and view the selection of finishes in the sales centre and in our completed models. Call and book your showing today or stop by the Sales Centre on Rabb St (id:61210)
RE/MAX Affiliates Realty Ltd.
120 Lerta Way
Ottawa, Ontario
***OPEN HOUSE SATURDAY SEPTEMBER 6TH 2-4PM & SUNDAY SEPTEMBER 7TH 2-4PM*** Discover this stunning Minto Astoria model townhome offering 3 bedrooms, 4 bathrooms, and a fully finished basement in the heart of family-friendly Avalon West. Perfectly situated amongst parks, schools, transit, and nearby amenities, this home combines comfort, style, and convenience. The main floor boasts gleaming hardwood floors, a cozy gas fireplace, and expansive windows overlooking the private backyard complete with a deck, gazebo, and natural gas hookup. Ideal for entertaining or quiet evenings outdoors. The modern kitchen features light cabinetry, granite countertops, tiled backsplash, stainless steel appliances, and an open functional layout complete with breakfast bar. Upstairs, the spacious primary bedroom retreat includes a walk-in closet and a luxurious ensuite with a Roman tub and separate shower. Two additional bedrooms and a full bathroom complete the upper level. The finished basement offers a versatile space, perfect for a home theatre, office, or playroom. The vinyl flooring was installed in 2024. Complete with a full bathroom installed in 2022.This move-in ready home is the perfect blend of elegance and practicality. Don't miss your chance to make 120 Lerta Way yours! (id:61210)
Century 21 Synergy Realty Inc
3 - 15 First Street W
Cornwall, Ontario
Stylish and trendy 2 bedroom condo with a superb downtown location. Experience unparalleled convenience and vibrant urban life in this bright, 2-bedroom, 1-bath condominium perfectly situated on the main floor of this well maintained building. Step into a well-appointed, open-concept living space bathed in natural light from the southern exposure. The functional kitchen features plenty of cabinetry and the use appliances. In unit laundry includes use of washer/dryer. The terrace is ideal for both relaxation and entertaining. Enjoy a direct access to the bustling city, with shops, restaurants, waterfront bike path and transit just steps away. This unit offers ease of entry and the perfect opportunity to embrace city living. One exterior outdoor parking included. Rental rate: $2450/month plus utilities. *Landlord pays condo fees. *As per Seller direction allow 24 hour irrevocable to deal with offer to lease. (id:61210)
Royal LePage Performance Realty
681 Roxane Crescent
Hawkesbury, Ontario
**** OPEN HOUSE SUNDAY SEPT 7TH 10AM-12PM. Modern 2+1 Bedroom Bungalow in Sought-After Domaine Henri, Hawkesbury. Welcome to this stylish and well-appointed 2+1 bedroom bungalow located in the desirable Domaine Henri neighborhood of Hawkesbury. Perfectly situated in a quiet, family-friendly area near Hawkesbury High School, a community park with splash pad and winter skating rink, and low-traffic streets ideal for peaceful living. Step into the bright, open-concept main living area, where a modern kitchen with center island flows seamlessly into the dining space and cozy living room. The living room features a striking electric fireplace mural centerpiece, perfect for relaxing or entertaining. The main floor offers a spacious primary bedroom, a second bedroom, and a beautifully designed modern bathroom complete with a soaker tub and separate shower. The fully finished basement adds impressive versatility, featuring a third bedroom, a full second bathroom, and a generous multi-purpose family room ideal as a home theatre, playroom, gym, or office. Outside, enjoy a new storage shed, a finished attached garage, and a nice yard with room to relax or garden. This move-in-ready home combines comfort, style, and convenience in one of Hawkesbury's most attractive neighborhoods. Don't miss your chance to own this gem! (id:61210)
Exit Realty Matrix
700 West Street
Hawkesbury, Ontario
****OPEN HOUSE SUNDAY SEPT 7TH 10AM-12PM. NEW CONSTRUCTION - AVAILABLE IMMEDIATELY - 1080 sq ft. - Be the first owner of this beautiful, quality newly built bungalow in Hawkesbury. Mosselaer Constructions is proud to present this 2 bedroom home with quality finishing. Main floor offers hardwood and ceramic floors, two tone kitchen with quartz countertops, a full bathroom with ceramic shower and separate bathtub. The unfinished basement offer space for additional bedrooms with ruff-in plumbing for a second bathroom. Energy efficient natural gas heating and central cooling. Enjoy the convenience of a rear covered deck. You'll be stunned by it's modern look complemented by a stone and CanExel facing, single car attached garage and stylish light fixtures. The open concept main living area is very practical. Located in a quiet neighborhood, in the new Henri Estate (Domaine Henri), walking distance from high school (ESCRH) and municipal park. (id:61210)
Exit Realty Matrix
26 Farmers Avenue
Champlain, Ontario
**** OPEN HOUSE SUNDAY SEPT 7TH 1PM-3PM. DOUBLE LOT IN VKH ! Welcome to 26 Farmers Avenue a detached bungalow full of potential, located in a quiet, family-friendly neighborhood. This charming freshly painted home features an attached double garage and a spacious main floor layout with three bedrooms, a full bathroom, and convenient main floor laundry. The basement is ready for your next project and already includes a second full bathroom a great starting point to add living space, a guest suite, or a recreation area tailored to your needs. Enjoy the comfort of forced air natural gas heating, central air conditioning, and the added peace of mind of a Generac generator system. Outside, the private backyard offers a serene retreat on a double lot, complete with a beautiful pond filled with stunning koi fish perfect for relaxing or entertaining .Whether you're looking to create your dream home or invest in a property with strong potential, this one is worth a look. Book your showing today and explore the possibilities! (id:61210)
Exit Realty Matrix
38 Abagail Crescent
South Stormont, Ontario
38 Abagail Crescent presents a blend of modern construction, contemporary design, abundant living space and an exceptional lot size on a quiet, desirable crescent in the sought-after village of Long Sault. Constructed in 2015, this stone-front raised bungalow offers 1393 ft of main-floor living space, complemented by a fully finished lower level. The property features an extra-wide double attached garage and rests on a generous 60 x 174 lot. The landscaped rear yard provides both recreation and relaxation, complete with a deck for outdoor entertaining, a refreshing above-ground pool and a garden shed for seasonal storage. Inside, the home welcomes you with a beautiful and spacious open-concept layout. The kitchen, dining, and living areas are seamlessly connected and offer direct access to the backyard through sliding patio doors ideal for indoor-outdoor entertaining. The kitchen provides great working countertop space and abundant cabinetry for the home chef. Three generously sized bedrooms are located on the main floor including a primary suite with direct access to the full bathroom with a partial bathroom offering extra convenience. The lower level adds versatility, featuring an oversized rec room, a fourth bedroom ideal for guests or home office use, a second full bathroom, and a dedicated laundry room with additional storage and utility space. Modern in construction and design, this home is well-suited to growing families, professionals, or retirees seeking a quiet, community-oriented lifestyle without compromising on space or style. Conveniently located near the St. Lawrence River, parks, schools, and amenities, 38 Abagail Crescent is a spacious, modern family home in one of South Stormont's most desirable settings (id:61210)
Cameron Real Estate Brokerage
15 Dickson Street
Ottawa, Ontario
Available for sale for the first time since 1964! Meticulously maintained and thoughtfully upgraded 3bed, 3bath split-level home, perfectly nestled in desirable Qualicum. Set on a beautiful tree lined street, known for its sense of community, this original owner's home awaits a new family to call it their own. Step inside to discover a bright and airy layout featuring large windows, exposed brick accent wall, and a beautifully renovated kitchen. You're greeted by tall ceilings as well as a spacious main-floor office/den tucked right off the foyer. A formal living room with tall picture windows, a wood burning fireplace, and rich hardwood floors flow seamlessly through a large dining room and into the spacious eat-in kitchen. With custom floor to ceiling cabinetry, glass doors, potlights, and a large island, this kitchen has been designed to be functional and timeless. Open to the kitchen, the family room offers an enlarged patio door overlooking the backyard, as well as potlights and an exposed brick wall. The powder room, mudroom and storage closets are found off the insulated garage. Upstairs, the primary suite includes a stunning, fully renovated ensuite bathroom with a walk-in glass shower, quartz countertop, and heated floors. Two additional good-sized bedrooms with ample closet space, and a main bathroom round out this level - with hardwood flooring underneath the carpets. The lower level offers a fully finished rec room space with great potential to update, as well as a separate laundry room and additional storage areas. Outside, enjoy a private, fully fenced backyard framed by mature cedar hedges - ideal for entertaining, gardening, or letting the kids play freely. Steps to Nanaimo Park, which offers a community centre, playground, basketball court, outdoor rink, and various community fairs. A true neighbourhood feel! With its timeless charm, modern upgrades, and premium location, this move-in-ready home offers the perfect blend of comfort and convenience. (id:61210)
Engel & Volkers Ottawa
814 Crossgate Street
Ottawa, Ontario
Discover refined living in this exceptional, thoughtfully designed home, ideally situated in the sought-after Crown of Stonebridge neighborhood. Perfectly positioned just steps away from the Stonebridge Golf Course. The inviting front porch sets the tone for the warmth and style that await inside. Step into a bright, welcoming foyer featuring ample closet space, a convenient powder room, and a beautifully organized mudroom with built-in bench seating, ideal for busy households. Direct access to the double car garage provides both convenience and functionality. The main floor is designed with both comfort and style in mind. The spacious living room is a perfect gathering place, complete with a cozy electric fireplace for relaxing evenings. Oversized patio doors flood the space with natural light and lead to the backyard, ideal for entertaining or gardening. The open-concept kitchen features sleek quartz countertops, stainless steel appliances, ample cabinetry, and a large island, this kitchen is tailored for both everyday living and hosting memorable gatherings. A separate den/home office on the main floor adds versatility, whether you're working from home or seeking a quiet reading retreat. Upstairs, you will find 4 generously sized bedrooms with 3 full bathrooms, and a conveniently located laundry room to simplify daily routines. The luxurious primary suite is a true personal retreat, complete with a walk-in closet and a 5pc ensuite with a glass shower and soaker tub. The unfinished basement is waiting for your fresh ideas and design. This home offers the perfect blend of style, space, and location, surrounded by parks, golf, excellent schools, and all the amenities that make Stonebridge one of the city's premier communities. (id:61210)
Century 21 Synergy Realty Inc
95 Ralph Erfle Way
Ottawa, Ontario
Welcome to 95 Ralph Erfle Way! This newly buitl beautifully 4-bedroom, 4-bathroom home is located in the highly sought-after community of Half Moon Bay. Offering approximately 3,300 sq. ft. of thoughtfully designed living space (as per builder's floor plan) and with $100k UPGRADES, this home combines modern elegance with functional family living.The main floor boasts soaring 9-foot ceilings and a spacious, open-concept layout perfect for entertaining. It features a private den/home office, a formal living room and dining area, as well as a bright and airy eating area that flows seamlessly from the kitchen. The gourmet kitchen is equipped with high-end stainless steel appliances, a stylish breakfast bar, abundant cabinetry, and direct access to the backyard through sliding patio doorsideal for indoor-outdoor living. Upstairs, the second level features four generously sized bedrooms, three full bathrooms, and a convenient laundry room. Two of the bedrooms enjoy private en-suite bathrooms, and each bedroom includes a walk-in closet for ample storage. The primary suite is a true retreat, showcasing double-door entry, a luxurious 5-piece ensuite with a soaking tub, glass-enclosed shower, double vanity, and a large walk-in closet. This home combines comfort, luxury, and practicality, making it ideal for families looking to settle in a vibrant and growing neighbourhood. Enjoy easy access to parks, schools, shopping, and all the amenities Half Moon Bay & Barrhaven has to offer. A Must See! (id:61210)
Royal LePage Performance Realty
843 Long Point Circle
Ottawa, Ontario
Welcome to this beautifully maintained 4-bedroom Tamarack Coventry, set on a generous lot in the vibrant Findlay Creek community close to parks, schools, and amenities. The main level is bright and inviting with hardwood flooring, fresh paint, and all new lighting. The spacious family room features a gas fireplace and large picture window, while the oversized eat-in kitchen offers granite counters, abundant pantry storage, and a breakfast bar overlooking the family room. Upstairs, you'll find a versatile loft, three secondary bedrooms, and a primary retreat complete with walk-in closet and a luxurious ensuite with soaker tub, glass shower, and double sinks. With no carpets throughout, this home offers both style and practicality. Step outside to the landscaped backyard featuring a screened gazebo and natural gas BBQ hookup perfect for summer evenings. A truly exceptional family home in a sought-after location. 24 hours irrevocable on all offers (id:61210)
Paul Rushforth Real Estate Inc.
254 Gracewood Crescent
Ottawa, Ontario
OPEN HOUSE SUNDAY SEPT 7TH 2-4PM. Welcome to your new family home, offering nearly 5,000 sq. ft. of finished living space designed for comfort and connection. Set on a premium sized lot, the property features beautiful landscaping with interlock patio, a cozy fire pit, and plenty of room for kids to play and family gatherings outdoors. Inside, you'll find a gourmet kitchen with a centre island, tons of cabinets and counter space. Ideal for entertaining. The open-concept family room provides a bright and inviting space to unwind, while a separate living room and dining room allow everyone to spread out. With six spacious bedrooms and six bathrooms, this home offers exceptional flexibility for large or growing families. Located on a quiet crescent, just steps away from Diamond Jubilee Park, tennis courts, splash pad, dog park, and a peaceful pond. This home offers the space, comfort, and community you've been looking for. (id:61210)
RE/MAX Hallmark Realty Group
31 Saddlesmith Circle
Ottawa, Ontario
Beautifully updated 3-bedroom townhome in the desirable Bridlewood community of Kanata! The main level offers hardwood and tile flooring, a spacious living room with vaulted ceiling, separate dining area, and a bright eat-in kitchen with quartz counters, breakfast bar, and recently updated SS appliances. Upstairs you'll find a generous primary suite with ensuite and walk-in closet, two additional bedrooms, and a full 3piece bath. The finished lower level features a cozy family room and plenty of storage. Enjoy outdoor living in the fenced backyard with oversized deck, perfect for relaxing or entertaining. Additional features include updated baths, central air, brick frontage with covered entrance, and parking for 2 cars. Located in a family-friendly neighborhood close to excellent schools, parks, trails, shopping, and public transit. (id:61210)
RE/MAX Hallmark Realty Group
6772 Rocque Street
Ottawa, Ontario
Welcome to an exceptional opportunity in one of Ottawa's fastest-growing suburban communities. This expansive lot, ideally located steps away from HWY 174, future LRT stations, and Place D'Orléans; is zoned I1E and offers tremendous potential for redevelopment. The property currently features a solid, well-maintained 2-bedroom bungalow, with main floor rented, and a vacant full basement with kitchen and bathroom set up as a second unit, ideal for rental income or living on-site during planning and development phases. The lot is deep, 3 side open, end of street, and flat, perfect for builders, investors, or savvy homeowners looking to capitalize on the area's booming demand. (id:61210)
Exp Realty
114 Lebrun Street
Ottawa, Ontario
Purpose Built FOURPLEX Investment All Brick Building with a 5.7% Cap Rate! Fully rented with all tenants paying their own Hydro. The building features a well-balanced unit mix: 3-Bedroom, 2-Bedroom, 1-Bedroom, and Bachelor! All Apartments have a Full Kitchen with 1 Full Bathroom. Shared Laundry space along with a large driveway that can fit up to 6+ Cars! A Detached Garage for extra storage along with a shared Backyard. Located quietly in Vanier across Richelieu Vanier Park with new Sidewalks and close to Corner Stores, Grocery Stores, Transit, Parks and minutes to Downtown. Owner pays Heat, Water/Sewer and Common Hydro. Renovated Unit 2 in 2024, LVP Front Stairs 2024, Natural Gas Furnace 2022, Front Door 2024, Multiple Windows 2024 & 2025, All Electric Hot Water Tanks Owned. 5 Hydro Meters, 1 Gas Meter. This is an income-producing property in a desirable and growing area. Contact us today for complete financials and details. Interior Photos are prior to tenants occupancy* (id:61210)
RE/MAX Hallmark Realty Group
114 Lebrun Street
Ottawa, Ontario
Purpose Built FOURPLEX Investment All Brick Building with a 5.7% Cap Rate! Fully rented with all tenants paying their own Hydro. The building features a well-balanced unit mix: 3-Bedroom, 2-Bedroom, 1-Bedroom, and Bachelor! All Apartments have a Full Kitchen with 1 Full Bathroom. Shared Laundry space along with a large driveway that can fit up to 6+ Cars! A Detached Garage for extra storage along with a shared Backyard. Located quietly in Vanier across Richelieu Vanier Park with new Sidewalks and close to Corner Stores, Grocery Stores, Transit, Parks and minutes to Downtown. Owner pays Heat, Water/Sewer and Common Hydro. Renovated Unit 2 in 2024, LVP Front Stairs 2024, Natural Gas Furnace 2022, Front Door 2024, Multiple Windows 2024 & 2025, All Electric Hot Water Tanks Owned. 5 Hydro Meters, 1 Gas Meter. This is an income-producing property in a desirable and growing area. Contact us today for complete financials and details. Interior Photos are prior to tenants occupancy* (id:61210)
RE/MAX Hallmark Realty Group
1225 Foxbar Avenue
Ottawa, Ontario
Delightfully set in the serene and well-established Ellwood neighbourhood, this 1 1/2 storey side-split offers the perfect blend of vintage charm and modern updates. With three bedrooms and two bathrooms, this thoughtfully maintained home is a peaceful escape just minutes from city conveniences.Step inside to find gleaming hardwood floors and abundant natural light that accentuates a cozy, sun-filled living area ideal for both relaxing and entertaining. Downstairs the stylish kitchen flows effortlessly from the dining area, featuring a refreshed layout perfect for casual breakfasts or hosting intimate dinners. Upstairs, youll find three comfortable, well-sized bedrooms, offering flexibility for families, guests, or a dedicated home office.Step outside to your own private oasis: a fully fenced backyard framed by mature trees, perfect for summer barbecues, gardening, or playtime with pets and kids. The generous lot offers plenty of outdoor space for gatherings and quiet moments alike.Located just minutes from transit, parks, and everyday amenities, 1225 Foxbar Avenue is an ideal choice for those seeking comfort, character, and convenience all in one inviting home. (id:61210)
RE/MAX Hallmark Realty Group
1808 - 1285 Cahill Drive
Ottawa, Ontario
Unbeatable Views! Welcome to this bright and spacious 18th floor END UNIT condo offering TWO bedrooms, TWO Bathrooms, and incredible north-facing views of downtown Ottawa. The open-concept living and dining areas are filled with natural light, creating the perfect space to relax or entertain, while the large windows showcase stunning skyline views that transform beautifully from day to night. A private & tiled balcony can accommodate a table & chairs to enjoy the sunsets. The neutral decor in the kitchen provides plenty of storage and GRANITE counter space with room for an extra table or prep space. In-suite LAUNDRY is conveniently located. The primary bedroom is generously sized with great closet space, while the second bedroom makes an excellent guest room or home office. A 3 piece bathroom plus a convenient half bath in the ensuite has plenty of space with a built in make-up table & extra closet. Strathcona Towers is a well managed building with amenities including a pool, guest suites, hobby/games room, workshop, sauna and secure entry. No pets allowed. The location couldn't be better, steps to shopping, restaurants, transit, and minutes to the airport and downtown. Move-in ready and full of potential, this condo is perfect for first-time buyers, downsizers, or investors. (id:61210)
Royal LePage Team Realty
463 Dawson Avenue
Ottawa, Ontario
Welcome to 463 Dawson, an exquisite custom-built semi-detached home located in the highly sought-after Westboro neighborhood of Ottawa. Constructed in 2017 and recently repainted in 2025, this luxurious residence features meticulous craftsmanship and high-end finishes throughout. The spacious primary suite offers a tranquil retreat with a large walk-in closet and a stunning 5-piece en-suite, complete with custom fixtures. Two additional bedrooms, each with walk-in closets, share access to an elegantly designed bathroom, providing ample space for family or guests. The open-concept main level boasts soaring 9- and 10-foot ceilings, hardwood floors, and an inviting atmosphere, making it ideal for entertaining and everyday living. The gourmet kitchen is a chefs dream, with quartz countertops, an oversized island perfect for gatherings, stainless steel appliances, a gas range, and custom cabinets with convenient pull-out drawers in the pantry. The cozy living area features a stylish gas fireplace, adding warmth and ambiance. Upstairs, a dedicated laundry room with custom cabinetry and LG washer and dryer enhances practicality. The finished basement is bright and spacious, with large windows, ample storage, and a private bathroom, ideal for family rooms or guest spaces. Step outside to a private, fully fenced backyard with a covered porch, deck, and turf, ideal for outdoor entertaining and relaxation. Located just steps from Westboro's vibrant shops, restaurants, grocery stores, easy access to the LRT and highways, and within Ottawa's top school zones, this luxurious home offers the perfect combination of lifestyle, convenience, and comfort. (id:61210)
Avenue North Realty Inc.
840 Cork Street
Ottawa, Ontario
Welcome to this stunning, fully renovated Campeau bungalow on a quiet tree-lined street in Elmvale Acres. This red-brick home is situated on a corner lot with mature trees, a detached garage and private deck. The main floor features three bedrooms, a three-piece bathroom, a bright living room with a gas fireplace, and an updated kitchen which opens to the dining room. The fully finished basement features an in-law suite, complete with a kitchen, four-piece bathroom and bedroom, perfect for multi-generational living or income potential. Recent upgrades include new windows and doors (2023), R60 attic insulation (2023) and a new high-efficiency furnace (2024). This home is a great opportunity to plant roots in a quiet, family-friendly neighbourhood that offers easy access to CHEO and the Ottawa Hospital, top-rated schools, parks, and shopping at Trainyards and Elmvale Shopping Centre. It goes without saying that homes with this quality and character are rare. (id:61210)
Royal LePage Integrity Realty
5074 County Road 29 Road
Mississippi Mills, Ontario
Welcome to the property of your dreams: an ideal hobby or working horse farm depending on the future you are seeking. A beautiful sugar maple lined drive takes you well away from the hubbub of the highway to a lovely home that offers bright rooms with views of the farm from all directions through floor to ceiling picture windows. A large wood deck and a fenced in yard allows the family pets to play in safety.A landscaped path with a mature variety of shrubs and perennials leads from the house to a terraced patio that includes a poolside timber-framed and screened 3 season pavilion defined by unique architectural elements, including an impressive stone fireplace and housing a stainless steel kitchen and private change room. A hot tub and a separate covered wood-fired pizza oven completesthis custom entertainment venue. The saltwater pool overlooks a natural spring fed pondand the entire venue is surrounded by a custom wrought iron fence.Across the drive you enter the world of horses where a lovingly restored vintage barn houses luxury horse stalls and pens for other farm animals, custom lockers for tack, a feed prep area, 2 tack rooms & large run in shelters opening on a sand paddock. The barn and paddocks are serviced by two designated drilled wells and the barn has ample storage for hay. There are several paddocks fenced by patten cedar fencing (many electrified) each having its own equine shelter or small barn, including a medical paddock allowing for quarantine of new arrivals or recovering horses. An exceptional sand ring and an outdoor arena are designed for working and training horses. This could easily be a horse school for those who desire. Adjacent to the barn is a charming and functional insulated chicken coop with electricity, large vegetable garden and a goat enclosure. 85 acres of productive hayfields, pastures and trails completes the picture of this unique and ideal property. All within minutes of amenities in the charming town of Almonte. (id:61210)
Innovation Realty Ltd.
511 Earnscliffe Grove
Ottawa, Ontario
Built by Ubrandale, this Luxury End-Unit townhome is a real showstopper on a quiet street - Turnkey! Interlock front walkway with additional parking leading up to the home. At the front entrance, you are lead into a large foyer with soaring high ceilings and oversized tile nearing the powder room and a mud room which offers direct garage access. Main level hardwood flooring opens into a massive centre island with a 4-stool breakfast bar and an open concept kitchen; beautifully flooded by natural sunlight. The kitchen has overhead potlighting, stainless steel appliances and a large walk-in pantry. Sliding door to rear patio and a living room view of the inviting and relaxing yard pace. Custom interior light fixture in the 18-foot high ceiling living space having a natural-gas fireplace + an overhead LOFT. Upstairs you have a functional layout, spacious rooms including a primary bedroom with a walk-in closet, exceptional 4-piece ensuite bathroom. Enjoy the additional loft space perfect for a home office, homework area or additional family space. Finishing off the second level is the main 4 piece bathroom. The basement has an egress window in the rec room area + an additional bathroom rough in. Workshop and storage space reflect the endless possibilities to add your personal touch. A lovely neighbourhood nearing: Top Schools, Walking distance to Park-n-Ride, Parks, Trails, Rideau River, Close to LRT and accessibility to the airport and downtown. (id:61210)
RE/MAX Affiliates Realty Ltd.
264 Atima Circle
Ottawa, Ontario
Spacious Oak End model by Mattamy Homes located in the sought-after Half Moon Bay community of Barrhaven offering 3 bedrooms, 3 bathrooms, a fully finished basement and a fully fenced backyard. The home welcomes you with a tiled foyer complete with coat closet and convenient 2-piece bathroom. The main level features hardwood flooring throughout, a formal dining room perfect for entertaining, a bright and inviting living room with gas fireplace, and an upgraded kitchen boasting quartz counters, ceramic backsplash, stainless steel appliances, pantry, ample cabinetry and a patio door that leads directly to the backyard, ideal for barbecues and outdoor gatherings. The upper level offers a generous primary bedroom with two closets including a walk-in and a luxurious ensuite with freestanding tub, vanity, toilet and separate shower. Two additional bedrooms both with excellent closet space, a full main bathroom with tub and shower combination, and a practical laundry room with shelving and linen closet complete this level. The fully finished basement provides an expansive rec room perfect for family movie nights, playroom or home gym, with plenty of additional storage space and a rough-in for a future fourth bathroom. This move-in ready home combines modern upgrades, functional design and a great location close to schools, parks, shopping and transit, making it an excellent choice for families. (id:61210)
RE/MAX Absolute Realty Inc.
304-1035 Bank Street
Ottawa, Ontario
Welcome to your bright, open and modern 1 Bedroom + 1 Bathroom condo at The Rideau in the heart of Glebe / Lansdowne. Nine ft. floor to ceiling windows light up the open concept living room and kitchen which is fully equipped with granite counters and ample storage. The new washer and dryer provides in-unit laundry. Hardwood floors, extended countertop makes the condo a space for easy entertainment. Step onto the large oversized (approx. 200 sq. ft.) private balcony with gas BBQ and water hookups. Living on the 3rd floor gives you easy access to the 3rd floor Canal Terrace which can cater to family / friend get togethers; both an indoor and outdoor space with numerous gas BBQs, patio lounge seating, dining tables, and gas fireplace overlooking the Rideau Canal. The 3rd floor condo also provides easy access to your 2nd floor storage locker and fitness gym. The Rideau provides: 12-hour concierge service, a fitness center and a guest suite for visitors. Entertain in style with the three party rooms (Stadium Sports Box, Dining Room & Kitchen, Lounge) all overlooking TD Place stadium watch the Ottawa Red Blacks and Atlético Ottawa or walk over to watch the Ottawa 67s, and Ottawa Charge hockey! Enjoy all the notable restaurants, farmers markets, festivals, shops, walking the Rideau Canal, VIP Cineplex etc. Explore all the walkways and bike paths all at your doorstep. Parking is available for purchase separately. (id:61210)
Grape Vine Realty Inc.
66 Malvern Drive
Ottawa, Ontario
A Bright and Charming Family Home in the desirable Old Barrhaven Nestled, 66 Malvern Drive is a beautifully maintained semi-detached home offering a perfect blend of comfort, convenience, and community. A rare offering in this sought after neighborhood, this home promises you the ultimate move-in-ready experience.Turnkey with Major Updates: This home has been thoughtfully upgraded with key renovations and big-ticket updates already completed, giving buyers peace of mind and a true move-in-ready lifestyle. Family-Friendly Design: Spacious bedrooms and well-appointed common areas offer privacy and flexibility for growing families and home office setups alike. Amazing Location: Situated away from heavy traffic, safe and serene for outdoor play, walks, and neighborhood connections. Prime Community Access: Located within the flexible school zones including St. Patrick Elementary, Barrhaven Public, Cedarview Middle, and John McCrae Secondary, this home offers long-term school continuity and abundant recreational opportunities. Excellent Resale Appeal: With its timeless layout and unbeatable location, this property is sure to attract interest from well-qualified buyers seeking access to amenities, greenspace, and ease of family life. See attachment for full list of updates. This one will not last long! (id:61210)
Exp Realty
116 Popplewell Crescent
Ottawa, Ontario
**Professional pictures to follow** - A rare find in Barrhaven - Discover the perfect harmony of space, style, and sophistication in this striking Richcraft end unit townhome. This 4 bed / 3.5 bath home combines modern comfort with an unbeatable location just steps from Costco, top-rated schools, shops, restaurants, parks, boutiques and with Highway 416 a short distance away. From the moment you enter the grand, high-ceiling foyer, you'll be captivated. The main floor flows effortlessly, featuring high ceilings, rich hardwood floors, a formal dining room, a dedicated office/den, and a bright living area. The breakfast nook and stylish granite kitchen create the perfect backdrop for everyday living and weekend entertaining. Upstairs, elegant metal railings lead to four spacious bedrooms. The primary suite is a private retreat with ensuite, while the convenient laundry room and full bath add function to style. The fully finished basement is designed for versatility host movie nights by the gas fireplace, create a home gym, or welcome guests with the added full bath. Step outside to a fully fenced backyard ideal for family gatherings & summer BBQs. Recent upgrades bring a fresh, modern feel with new carpets and freshly painted interior. This residence is more than a home its a lifestyle. Move-in ready and beautifully appointed, its a rare opportunity to own a stylish, spacious retreat in one of Barrhaven's most sought-after communities. Immediate occupancy available. (id:61210)
Royal LePage Team Realty




