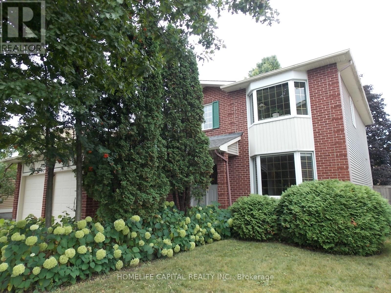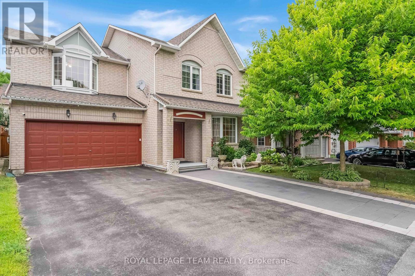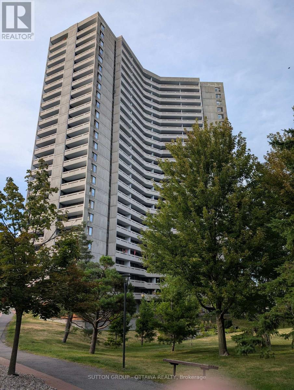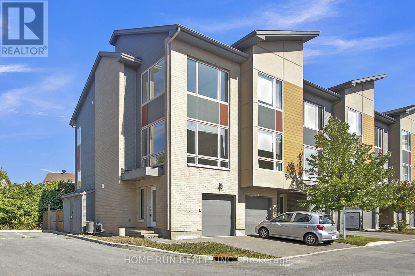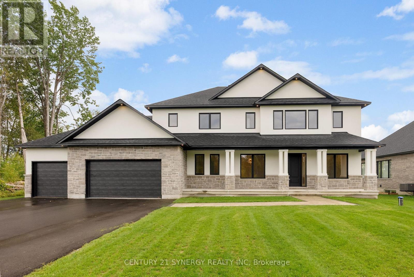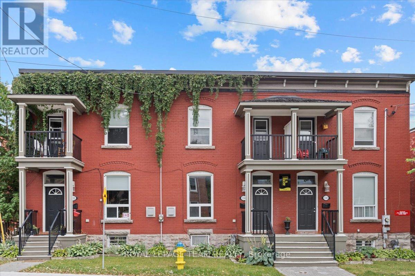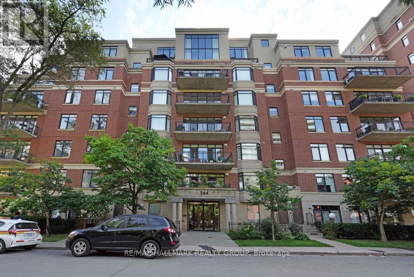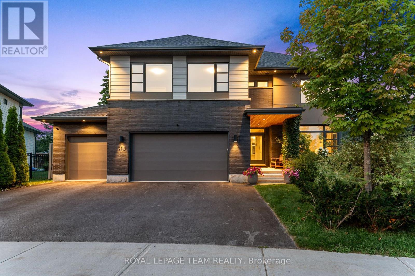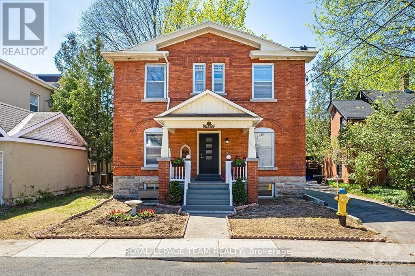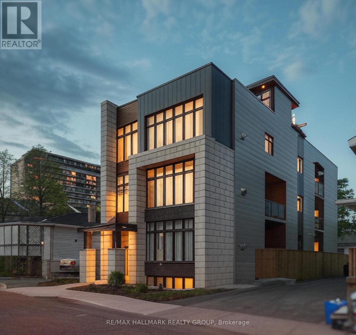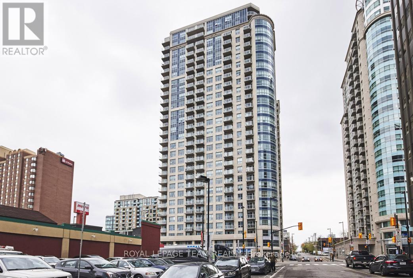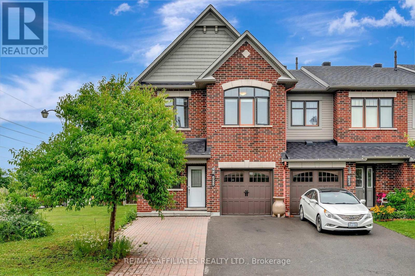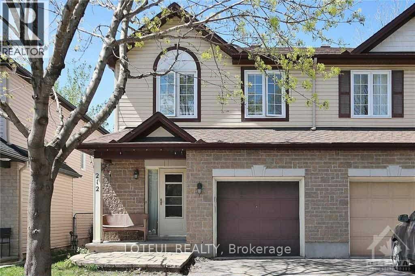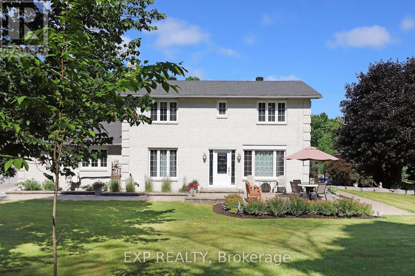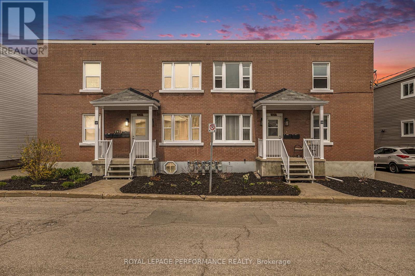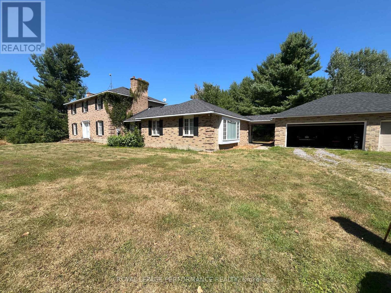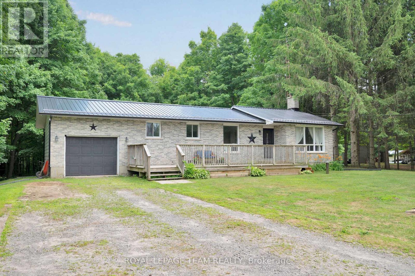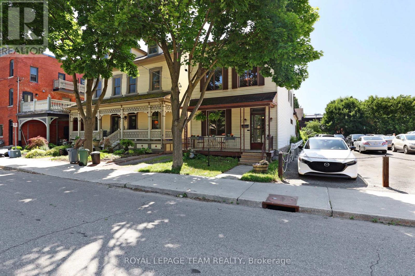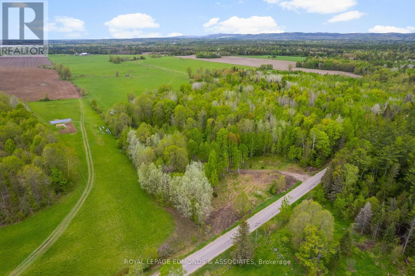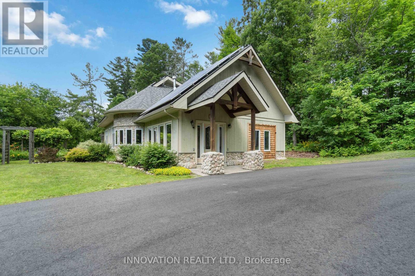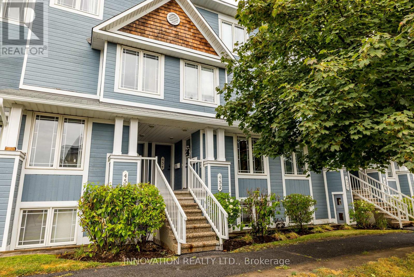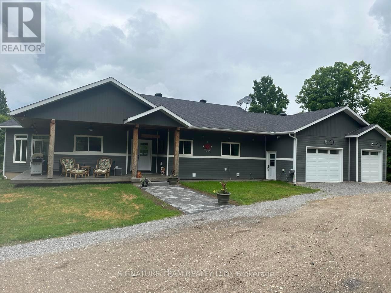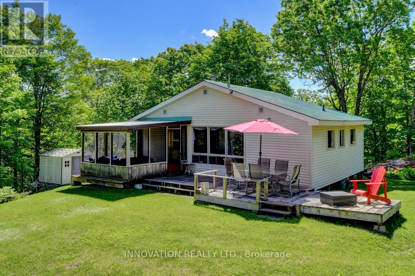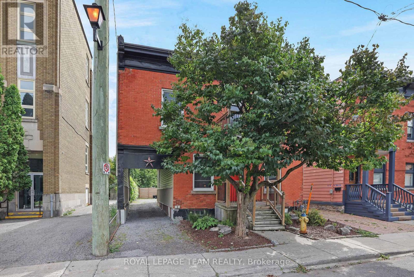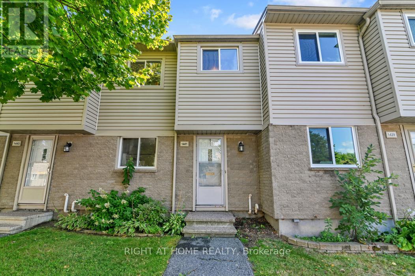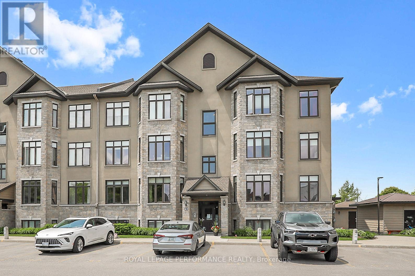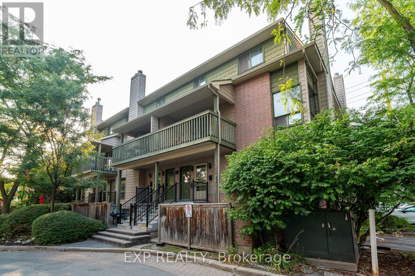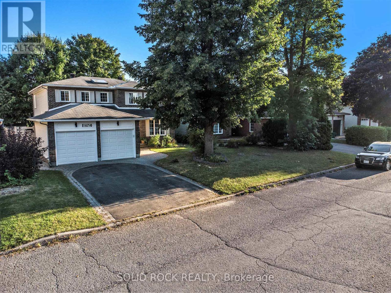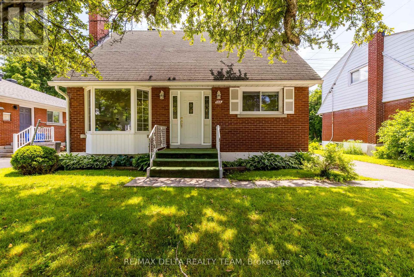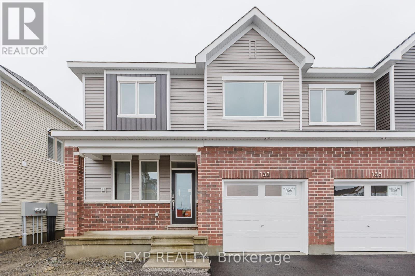1804 Robinwood Place
Ottawa, Ontario
Welcome to 1804 Robinwood Place located in the heart of Chapel Hill. Conveniently located close to Schools, Shopping, Public Transportation & Recreation Facilities. This large sun filled Minto built home is on a quiet child safe street with no through traffic. Main floor boasts gleaming hardwood floors & loads of windows to let the natural light inside. Plenty of cupboards in the open concept Kitchen / eating area. Huge Primary bedroom boasts a large walk in closet & luxury ensuite with soaker tub. The other 2nd floor bedrooms are all generous sized & excellent for your growing family. Another bedroom in the fully finished lower level with full 3 pc bathroom and enormous Great Room is perfect for older children or extended Family. This large 5 bedroom 4 bathroom home is well suited for a large family! Double car garage with inside entry to the mud / laundry room. Parking for 4 larger vehicles. Original Owners have maintained this home with great care. Come & make this your next Home! - Roof Reshingled 2025! (id:61210)
Homelife Capital Realty Inc.
18 Oakham Ridge
Ottawa, Ontario
Great Location for this staggering 4 bedroom with 3 1/2 bathroom MINTO built rested on a quite street in Morgan's Grant. This breathtaking property features an ample living room, open kitchen and dining room with starling hardwood and tile flooring. A surprising backyard with over $100K in upgrades for entertaining friends & family in style with its heated pool, outdoor kitchen, hot tub in its own enclosure with an outdoor entertainment section, This model offers you a Master bedroom with a huge walk-in closet and its 4pc ensuite, extremely generous sized bedrooms with plenty of natural light... A must see to make it yours! (id:61210)
Royal LePage Team Realty
2512 - 1081 Ambleside Drive
Ottawa, Ontario
Welcome to Ambleside One on the top 25th floor facing NE Ottawa river and Gatineau Hills with incredible views on an oversized balcony. One bedroom with open concept living and dining rooms. Primary bedroom has extra large double door closet. Full 4 pc bathroom. Recently repainted. Condo fees include all utilities and Bell Fibe TV+Internet. Underground parking spot and storage locker. Amenities include a pool, workshop, sauna, gym, party room, and more. Ottawa river walk/bike path is nearby. The New Orchard LRT station nearing completion around the corner will be great for public transportation throughout the city. (id:61210)
Sutton Group - Ottawa Realty
3240 Doran Road
Laurentian Valley, Ontario
Thinking of buying your first home, downsizing, or looking for an income property? Save this one to your favourites list and book your showing ASAP. This home offers 2 bedrooms, large up-dated bathroom, main floor laundry, bright and spacious eat-in kitchen, open concept living room with vaulted ceiling. Durable metal roof, forced air propane furnace, central AC, Generac back-up generator, two large storage sheds. All appliances included. All buyer submitted offers to contain minimum 24 hour irrevocable. (id:61210)
Century 21 Aspire Realty Ltd.
600 Terravita Private
Ottawa, Ontario
Welcome to this beautiful 3-storey freehold CORNER unit townhome with 2+1 bedroom and 3.5 bath in one of Ottawa's most convenient areas. Built in 2017, this home has a modern feel with large windows that let in tons of natural sunlight. Walk into the front entry with garage access & a powder room that leads into the main floor den/office/family room with a door access to the backyard. The second floor features an open layout bright kitchen with granite countertops and a breakfast bar. Just off the kitchen, you'll find a balcony that's great for morning coffee or relaxing. On the third floor, there are two spacious bedrooms, including a bright primary suite with its own full bathroom. Laundry is conveniently located on the third floor. The basement is fully finished with one full bathroom and extra living space for a rec room, another bedroom or an office. The backyard is fully fenced with private space surrounded by trees. This home is Just several minutes from the Ottawa International Airport, South Keys Shopping Centre, Carleton University, and convenient public transit access. $69.21/month association fee for snow/road maintenance. Freshly painted and all new carpets. (id:61210)
Home Run Realty Inc.
269 Cabrelle Place
Ottawa, Ontario
Welcome to this beautiful, brand-new custom-built home by John Gerard Homes, offering 5 bedrooms and 5 bathrooms in Manotick! Designed with modern living in mind, this open-concept layout boasts a spacious great room with a cozy gas fireplace, seamlessly connected to a beautiful large eat-in kitchen. Enjoy high-end finishes throughout, including quartz countertops, a generous island, stainless steel appliances, and a walk-in pantry. The main floor also features a formal dining room, two versatile office spaces, and a well-appointed mudroom, perfect for busy family life. Upstairs, the luxurious primary suite is a true retreat, complete with a spa-inspired 5-piece ensuite and an expansive walk-in closet that conveniently connects to the laundry room. Three additional bedrooms offer ample space - one with its own private ensuite, and the other two connected by a stylish Jack & Jill bathroom. The partially finished lower level extends the living space with a large recreation room, a den or hobby room, a 3-piece bath, and abundant storage. Direct access to the oversized three-car garage adds even more convenience to this exceptional home. A perfect blend of luxury, functionality, and timeless design! (id:61210)
Century 21 Synergy Realty Inc
29 Windeyer Crescent
Ottawa, Ontario
Welcome to this stunningly upgraded 3-bedroom, 4-bathroom townhome in the heart of prestigious Kanata Lakes, perfectly situated on the 9th hole of the Kanata Golf & Country Club. With breathtaking views, thoughtful updates, and generous living space, this home blends modern elegance with everyday comfort in one of Ottawa's most sought-after communities. The main level features rich Cherry Hardwood floors, a sunken dining room with a double-sided WETT-certified fireplace, and a bright living room that flows seamlessly into a designer kitchen complete with granite countertops, stainless steel appliances, and a central island. Enjoy built-in Bose speakers throughout the dining room, living room, and kitchen perfect for entertaining. Upstairs, you'll find a spacious family room, a primary suite with a walk-in closet and a beautifully updated 4-piece ensuite (2020) featuring a soaker tub and quartz counters, along with two additional large bedrooms. The fully finished lower level offers even more living space, including a versatile common area, a den currently used as an office, laundry room, and a walk-out recreation room that opens to your beautifully landscaped backyard retreat. This home has been meticulously maintained with numerous upgrades: Awning (2013), lower deck & patio (2014), most windows (2018), patio door & skylight (2018), roof (2019), furnace, A/C & hot water tank (2020), back decking & structure modifications (2020), fireplace WETT certification (2021), stove (2024), insulated garage door (2025), and electronic dining room blinds (2025). Don't forget to checkout the 3D TOUR and FLOOR PLAN. Call your Realtor to book a showing today! 24 Hour Irrevocable on All Offers. (id:61210)
One Percent Realty Ltd.
134 Elm Street
Ottawa, Ontario
Discover this character-filled century townhome just steps from the LRT, restaurants, shops, cafes, and everything downtown has to offer. Featuring 3 spacious bedrooms + den, 1 bathroom, and in-unit laundry, this home blends original charm with everyday convenience. 1 parking spaces included- a rare find in the city! (id:61210)
Royal LePage Team Realty
Ph2 - 364 Cooper Street
Ottawa, Ontario
Stunning two storey penthouse condominium exemplifying modern luxury and sophisticated urban living. Distinguished by a striking open concept design with soaring ceilings and expansive two storey windows! 1760 square feet of exceptional living space with two spacious bedrooms and amazing second floor loft, two private terraces, natural gas fireplace, custom crafted cabinetry and rich hardwood floors throughout. Beautifully updated chefs kitchen with custom cabinets, granite countertops, stainless steel backsplash and large breakfast bar. This amazing penthouse offers an ideal blend of style, comfort and functionality making it a truly remarkable place to call home. Enjoy the best of downtown living within walking distance to Parliament Hill, the Rideau Centre, Rideau Canal, National Arts Centre and an array of restaurants, cafés, boutiques, and everyday conveniences. 24 hour irrevocable on offers (id:61210)
RE/MAX Hallmark Realty Group
73 Stable Way
Ottawa, Ontario
Available now-- This charming detached home offers exceptional value in a quiet, family-oriented neighbourhood. The well-maintained property features a bright and spacious main floor, including a living room that overlooks the peaceful street, a generous dining area with an updated patio door that opens to the private, fully fenced backyard, and a large kitchen with a cozy eat-in space and stainless steel appliances ideal for both daily living and entertaining. A convenient two-piece powder room is also located on the main floor. Upstairs, you'll find three well-sized bedrooms and a full bathroom, including a primary suite with a walk-in closet. The fully finished basement adds even more living space, featuring a large recreation room, a second full bathroom, a laundry area, and ample storage. Enjoy the added privacy of having no rear neighbours, and take advantage of the low-maintenance backyard perfect for relaxing or entertaining. With an attached garage, driveway parking, and a functional layout, this home is a fantastic rental opportunity in a desirable community. Rental application, credit check, and proof of employment are required. (id:61210)
Exp Realty
1687 Meadowbrook Road
Ottawa, Ontario
NEW LOWER PRICE! Welcome to 1687 Meadowbrook Road, an updated 4-bedroom condo townhome in Pineview, walking distance to Blair Road LRT, Costco, Gloucester Center, Shopping, Restaurants/Pubs, Great Schools, Lots of Parks, Walking/Bike Trails and so much more...an excellent location! These 4 bedroom models (all upstairs) RARELY become available (last MLS sale of one was in 2022) and offer the space, the size and the flexibility be it for your Family, as an Investment or as a starter home. LOW CONDO FEES OF $380/m include all exterior maintenance and water! Main floor boasts a seperate foyer, kitchen with updated cupboards and counters, dining room, large living room with access to the patio and BRAND NEW VINYL CLICK FLOORING throughout. 2nd floor has 4 good sized bedrooms, a beautiful 4-piece bathroom, linen closet and lamintae flooring. Lower level has a finished Family Room and 2-piece powder room with laminate flooring and ample storage space in the laundry/furnace room. Fenced backyard needs some TLC but will be a great space to relax or entertain and BACKS ONTO A PLAYGROUND. The entire condo has just been professionally painted and cleaned...ready for you to move in! Includes 1 parking spot. 24 Hours Irrevocable on All Offers as per Form 244. (id:61210)
Exp Realty
A - 97 Crestway Drive
Ottawa, Ontario
Attention first-time buyers, investors, or downsizers, this tastefully updated unit has a beautiful and spacious kitchen with upgraded appliances, flooring, backsplash, and countertops. You will love the open-concept layout with ample storage and counter space. The den area makes a great flex space for an office or gym. Enjoy the convenience of the in-suite laundry! The patio provides additional living space for outdoor enjoyment and a summer BBQ. Book your showing today! (id:61210)
Royal LePage Team Realty
250 Sunnyridge Crescent
Ottawa, Ontario
Prepare to be wowed by this exceptional residence in the heart of Bridlewood! Situated on a large lot & a super quiet crescent, & boasting over $300K in premium upgrades, this spectacular home offers a truly turn-key lifestyle. From the moment you arrive, you'll be captivated by the elegant curb appeal and impeccable attention to detail throughout. Every inch of this open concept home has been thoughtfully upgraded, showcasing top-quality finishes, custom features, and designer touches. This absolutely spectacular kitchen is a true showstopper designed to impress and built to perform with a massive island, perfect for gathering with family and friends or spreading out while preparing meals. Step into the stunning, light-filled living room - with soaring two-storey ceilings that create an incredible sense of space and grandeur. A striking floor-to-ceiling tiled feature wall anchors the room, showcasing a sleek linear gas fireplace, built-in speakers, and a seamlessly integrated TV. Bright & spacious, the front office space is ideal for working from home. Take the hardwood staircase to the second level to find 4 spacious bedrooms, all with pot lighting & gorgeous hardwood floors, as well as 3 full bathrooms, 2 of them being ensuites.The luxurious primary bedroom comes complete with your own private spa with a 6pc breathtaking ensuite bath. Designed with both luxury and functionality in mind, this space features a spacious two-person shower with sleek glass doors and premium fixtures. The backyard is your own private retreat with no rear neighbours, just serene privacy and lush greenery. Enjoy endless summer days around the sparkling pool, unwind under the charming gazebo, and entertain in style in this incredible outdoor space. The fully finished basement offers exceptional additional living space with a 5th bedroom & 5th Ensuite bath. The home theatre recreation room is a true standout complete with a projector and screen, perfect for movie nights, sports events. (id:61210)
Royal LePage Team Realty
228 Augusta Street
Ottawa, Ontario
Welcome to 228 Augusta! This 5 bedroom, 3 bathroom home is tucked away on a quiet street in the heritage designated area of Sandy Hill, a short walk to Strathmore Park, Rideau Street shops, The Market, and University of Ottawa. The main floor features a beautifully updated kitchen with granite countertops, a main floor bath, and living/ dining room. Additional features include second floor sauna, in unit laundry, A/C and fully fenced backyard! *Photos taken from before current tenant (id:61210)
Royal LePage Team Realty
10 Garrison Street
Ottawa, Ontario
Attention all developers and investors... are you looking for a lucrative opportunity ? Acquire this property now and build in the spring of 2026. Unlock the possibilities of this 10 unit development project very close to the new LRT in Wellington Village.The project is for a 10 unit which features 6-1 bedroom and 4-2 bedroom units in the very desireable rental area of Ottawa West. This 50 by 100 lot is now zoned R4UC and is steps to all the restaurants and shops that Westboro has to offer. On the property, there is currently a cute 2 bedroom house which has a living and dining room combined, a galley kitchen, a bath ,2 bedrooms upstairs and hardwood floors.Dont miss this exceptional opportunity to invest in a prime location with strong rental demand! Please contact listing Sales Representative for more information. (id:61210)
Details Realty Inc.
59 Douglas Avenue
Ottawa, Ontario
Modern Luxury triplex in the Heart of Beachwood Village by Blueprint Builds. This 3- 3 Bed 2 bath Units offers an expansive 1,425 square Feet with 9 foot ceilings. Separate Heat/Hydro and laundry for each unit & contemporary finishes accompany quartz counters, maple floors and S/S appliances. Top floor unit includes a rooftop patio with a hot tub and scenic views of Ottawa's skyline. Long term stable tenants the entire building comes with 2 surface parking spots & in-floor radiant heat basement. . Meticulously maintained with no deferred maintenance. Walking distance to shops, amenities and transit., Flooring: Hardwood, Flooring: Laminate (id:61210)
RE/MAX Hallmark Realty Group
1303 - 242 Rideau Street
Ottawa, Ontario
BEAUTIFUL 13 TH floor 1 Bed plus Den. Appliances included: refrigerator, stove, dishwasher, microwave with hood fan, washer, dryer. Custom blinds.. Indoor pool, gym, sauna, party room, patio with common BBQ. Walk to Ottawa University, grocery stores, pharmacies, restaurants, Rideau Centre. Transit across the street on Rideau St. Parking 2-11. Locker 2-73. (id:61210)
Royal LePage Team Realty
625 Trigoria Crescent
Ottawa, Ontario
Spacious & Sun-Filled rarely offered 4-bedroom executive end-unit townhome on a premium corner lot in the heart of Avalon, Orléans. With 2,040 square feet of stylish, functional living space, this sought-after Minto Mulberry model offers the feel of a single-family home with the convenience of townhome living. Step inside to discover an abundance of natural light, thanks to the corner orientation and numerous windows throughout. The main floor features a large eat-in kitchen, a formal dining room, and a spacious living room perfect for entertaining or relaxing with family. Upstairs, you'll find four generously-sized bedrooms, including a bright and airy Primary retreat complete with a walk-in closet and modern 3-piece ensuite bath. A well-appointed 4-piece main bath serves the secondary bedrooms, offering plenty of room for a growing family or guests. The builder-finished basement includes a dedicated laundry room, a cozy recreation room or play space, a plumbing rough-in for a future fourth bath, and an impressively large storage room ideal for keeping things organized! Enjoy outdoor living in the extra-wide, fully fenced backyard with a bonus natural gas line for the BBQ, and plenty of room to garden, play, or entertain. Plus, with neighbouring greenspace beside the home, you'll enjoy added privacy and an open, airy feel. Immerse yourself in a good book out of the rain on your covered front porch. Complete with an attached 1-car garage, and ample 4-car driveway parking provided by beautiful interlock stonework. This is your chance to own a standout property in one of Orléans most family-friendly communities just steps from schools, parks, shops, and transit. Call today to book your private tour! (id:61210)
RE/MAX Affiliates Realty Ltd.
401 - 675 Davis Drive
Kingston, Ontario
This spacious, west end condo is a must see- Just over 1000 sq ft. and featuring 2 bedrooms, 1 full bathroom, and an abundance of windows providing tons of natural light! A secure underground parking spot, outdoor sitting area, bbq area and landscaped grounds add to this lovely building. This is a well-maintained and well-managed building which also boast amenities, like an onsite superintendent, indoor pool, party room, pool table and elevators. This unit has been freshly painted and has a walk in shower for convenience and safety. All this situated within walking distance to shopping & many amenities, and just steps to the city bus route. Don't miss out on this fantastic condo opportunity! (id:61210)
Lpt Realty
212 Meadowlilly Road
Ottawa, Ontario
This executive semi-detached home is located in a family-friendly neighborhood within a walking distance to Findley Creek Plaza. Featurimg a total 3 bedrooms, 3.5 bathrooms, lots of kitchen cabintry with eat-in area, finished basement and convenient laundry on the second floor. Main floor has large living room with Gas fireplace and adjacent opened dining room. Basement includes the extra bedroom space and 3-piece bathroom. Basement has extra large storage space. House is freshly painted and reovated with new roof, A/C, quartz countertops, modern plumbing and LED lighting fixtures. Flooring is mostly ceramic, hardwood and good quality laminate in the bedrooms and basement. Finished Basement with a Den/ Office, potential of a fourth bedroom. Large shed in fenced backyard for your little shop, tools and extra storage. Close to beautiful walkways, ponds, bike paths, schools, bus stops, O-Train, and many other amenities. The home is in move-in state. (id:61210)
Lotful Realty
6385 Third Line Road
Ottawa, Ontario
Tucked away on an expansive 3.74-acre lot surrounded by Prince of Wales Dr., Phelan Rd., and with private access off Third Line Rd South, this custom all-brick estate is a rare opportunity to own a versatile, move-in ready compound just minutes from city conveniences.Whether you're a multigenerational family, business owner, or hobbyist, this home offers space, privacy, and serious potential. Main Residence Features: 4 spacious bedrooms. 2.5 bathrooms, including 4-piece ensuite + walk-in closet in the primary suite. Spacious formal dining room, perfect for entertaining. Converted attached garage now serves as a large media-room ideal for a home theatre, in-law suite, or flexible living space. Beautiful 3-season sunroom overlooking the pool and gardens. Finished basement with rec-room, storage, and workshop area. Hydronic heating system (hot water via propane) provides efficient, comfortable warmth throughout. In-floor heating in the kitchen, laundry area, and powder room. 2 split-system A/C units, one for the main floor, and a new heat pump + AC unit (2025) in the primary bedroom.Additional Highlights: Heated workshop with separate road access, ideal for home-based businesses or tradespeople. Oversized 3-car detached garage (roof 2020, 50-year shingles, 10-year labour warranty). In-ground pool with recent upgrades (2023), fully fenced for safety and privacy. Roof replaced in 2012 (50-year warranty on shingles). Propane heating upgrade 2018. New fencing installed in 2021. Massive 24 kW standby generator provides whole-home backup power for uninterrupted comfort and security.Outbuildings & Extras: Garden cottage. Equipment shed (includes pool heater and filter area). 1,200 sq. ft. workshop/storage area. (id:61210)
Exp Realty
327-329 Shakespeare Street
Ottawa, Ontario
SUPER Well maintained and TURN KEY, FIRE RETROFITTED, 5 Unit building ,Legal 4 plex with non conforming accessory apartment, many upgrades (see attachment) ,327 has three 2 bedroom apts and 329 has one 2 bedroom and one large 3 bedroom on 2 levels, (main and basement). Basement of this unit has the potential of converting into a bachelor or studio for increased income. Buyer to verify feasiblity, 4 car garage/ carport in backyard. Front and back access to the building, back has very convenient and nice closed in staircase for extra storage (2016),and gives access to all apartments and common area, repaved driveway(2016) gardens and landscaping recently redone. Each tenant pays for the following utilities, hydro, and HWT(rental and gas) Landlord pays for heat (except basement unit) water and hydro for commom spaces. Landlord office in basement and common area for laundry accessible to all units. Coin operated washer and dryer. Total income from rent and laundry=$89,K + (2025) . Expenses=$18,477, NOI =$69,236 taxes= $8,184 Insurance= $5,645, utilities for common space(water and heating)=$4,648. Close to amenities, shopping restaurants, transit, minutes to downtown Ottawa. 24hr notice for all showings. ONLY 2 UNITS AVAILABLE FOR SHOWINGS UNTIL THERE IS AN ACCEPTED OFFER. (id:61210)
Royal LePage Performance Realty
1945 Sixth Line Road
Ottawa, Ontario
Welcome to 1945 Sixth Line Rd. Fall in love with this very well-maintained bungalow featuring 3 bedrooms/2 baths. Nestled on a large, private and tranquil lot (0.533 acres), in the scenic community of Rural Kanata North. The spacious eat-in kitchen offers an abundance of cupboards and ample countertop space ideal for family gatherings and entertaining family and friends. The appealing living room features hardwood flooring and a wood-burning fireplace, perfect to help warm up those cool evenings. The spacious primary bedroom boasts large windows that flood the room with natural light and complete with a wall of closets while the secondary bedrooms are suitably sized for comfort. The main floor has patio door access to a large deck with a beautiful view. The lower level features a walk-out with potential in-law suite with spacious living room, kitchen, den and 3-piece bath and plenty of storage. All windows, furnace and central air were replaced within the last 5 years. Step outside to the gorgeous grounds, which include a large deck, overlooking the yard with large shed and circular driveway, this property offers exceptional privacy and a serene natural backdrop, ideal for enjoying peaceful evenings with gorgeous sunset views! Rural Kanata is picturesque and rapidly growing, blending the charm of countryside living with the convenience of urban amenities, making it a popular choice for families, professionals, and retirees alike. Scenic landscape with fields and wooded areas which gives it a tranquil vibe. Proximity to Tech Hub: Kanata North is Canada's largest technology park, and Rural Kanata offers a peaceful retreat just minutes away from this bustling innovation center, access to trails, parks, Sheila McKee Outdoor Centre, Pinhey's Point, Kanata Sailing Club, top rated schools, vibrant community centers and modern sport facilities, shopping, dining and all the essentials for everyday living. (id:61210)
Innovation Realty Ltd.
2620 Marchurst Road
Ottawa, Ontario
Rare sale of a beautiful Kanata 25-acre country property with well-constructed 3,000+ all-brick home built with 12-inch studs by custom builder Elmer Boucher in 1985. Even on hottest days, property remains cool. Owners recently further bolstered home insulation. Zoned RU with a 2-story, 4-bed, 3-bath, all brick home. Has 3 fireplaces and detached 3-car garage. 3,000+ sq ft of developed space above grade with a dry high ceilinged, undeveloped basement ready for in-law suite, rec room, gym, office, or income apartment. Already includes self-contained 1-bedroom "granny" suite plus a home office/studio. Home is setback from road and curvilinear driveway and abundant mature tree cover provide excellent privacy for secluded country living. Existing granny flat has its own entrance, bedroom, living room and kitchen and it is an accessible unit suitable for a mobility challenged person with, for example, lower counter heights and reachable light switches... Property is 14 minutes from Canadian Tire Centre; 14 minutes to Kanata North Business Park (Nokia entrance). Close to employment, shopping, recreation, schools and more. Nearby, Brookfield Resources plans to install a Battery Energy Storage System to buttress, support, load-shift and stabilize the electricity grid in the area. It will enhance long-term reliability and resilience. RU zoning permits main home, additional dwelling, home-based business, animal care and kennel, agricultural use, on-farm-diversified use (agritainment) and more. Provides flexibility for barns, greenhouses, garden plots, storage sheds, RV, boat and equipment parking, or even possibly tiny home or cabin. Lots of wood energy onsite. Room for horses, ie, equestrian potential. Perfect place for a live-work entrepreneur and family or for multi-generational living or for hobby farm. Marchurst Road has been recently upgraded (new pavement). Excellent schools, and family-friendly community. 11-minutes to Eagle Creek Golf Club. ** This is a linked property.** (id:61210)
Royal LePage Performance Realty
13 Vesta Street
Ottawa, Ontario
Welcome to 13 Vesta Street in the heart of Barrhaven! This charming single-family home offers great curb appeal, a double car garage, and a private backyard lined with mature hedges and trees. Inside, the main floor features a large formal family room that could easily serve as an office or playroom. A separate dining room is perfect for hosting, while the kitchen with island provides abundant cabinetry and counter space and overlooks the living room with a cozy gas fireplace ideal for everyday gatherings.Upstairs you will find 3 spacious bedrooms, all with hardwood floors. The primary suite boasts a walk-in closet and a bright ensuite with glass shower, while the secondary bedrooms share a well-appointed main bath. A Juliet balcony adds charm and natural light to the front hall.The finished basement expands your living space with a recreation room, additional bedroom, and plenty of storage. Step outside to enjoy your private backyard oasis, framed by mature landscaping and perfect for relaxing or entertaining. Located in one of Barrhavens most sought-after neighbourhoods, you're just steps from top-rated schools, parks, and walking paths, with quick access to shopping, restaurants, and transit.This is a wonderful opportunity to own a versatile, family-friendly home in a prime location.OPEN HOUSE CANCELLED! (id:61210)
Fidacity Realty
9061 County Rd 44 Road
Edwardsburgh/cardinal, Ontario
Looking for a true bungalow on a fabulous mature treed 1.371 acre lot approx. 10 minutes south of Kemptville and all its amenities? Then look no further! This bungalow has been updated inside and out! Great curb appeal! Set back from the road this lovely home boasts a brick exterior, newer steel roof (2022) and the front patio offers the perfect place to enjoy your front yard oasis. The foyer leads you to your main floor family room with cozy pellet stove (2012 with WETT Certification & a skid of pellets is included in the sale) and a large picture window overlooking your mature front yard! The new custom contemporary kitchen was installed in 2019 and is sure to please with two bright windows, ample counterspace, numerous white, shaker style cabinets, ceramic backsplash, pendant lighting and a ceiling light/fan. There is an island perfect for prepping with additional built-in cupboards. The primary bedroom is generously sized with a large picture window overlooking your expansive and very private backyard. NO REAR NEIGHBORS! Just mature trees and a very large Storage Shed/Garage/Workshop with power approx. 26' x 36'! The other two bedrooms on the main floor are generously sized and there is a main floor Laundry Room! The upgraded main floor bath is very attractive. The single car garage is attached with inside entry! The lower level is waiting for you to develop and offers a full basement with high ceilings and a wood stove (also WETT Certified & a wood pile will be left for the new owners). A new propane furnace was installed in 2021. Water Softener 2016, Hot Water Tank 2017 and numerous additional upgrades. This is truly a rare find. The location is outstanding. The Bungalow is adorable. The Property is Incredible. Close to Hwy #416, close to Kemptville amenities and only 40 minutes to downtown Ottawa. Property taxes paid to Edwardsburgh/Cardinal. The perfect starter home or for those downsizing. FULL LIST OF UPGRADES ATTACHED. ~Welcome Home~ (id:61210)
Royal LePage Team Realty
58 Sheldrick Drive
South Dundas, Ontario
Welcome to 58 Sheldrick Drive, a beautifully updated bungalow home in the heart of Morrisburg, just minutes from the St. Lawrence River and all the conveniences of town living. This charming property offers comfort, functionality, and a backyard that's perfect for both relaxing and entertaining. Step inside to find a bright and inviting main floor with a spacious living area, updated flooring, and large windows that fill the home with natural light. The kitchen features modern cabinetry, stainless steel appliances, pantry closet for additional storage. With three generous bedrooms (one with an extra seating room or home office) and a well-appointed bathroom, this home is ideal for families, downsizers, or first-time buyers. Morrisburg has so much to offer including Medical Clinic, Shopping, Upper Canada Playhouse and the beautiful St. Lawrence River. Immediate possession available. Don't miss your chance to own this lovely property in one of Morrisburg's most desirable areas! Updates include: Furnace 2017 | Roof 2024 | Carport Wall 2024 | Front Door 2025 | Flooring in Bathroom & Bedrooms 2021 | All other Flooring 2025 | Bathroom 2021 (including electrical) | Kitchen 2021 | Plumbing updated in wall between kitchen & bathroom | Hot Water Tank rented | No washer & dryer (id:61210)
RE/MAX Hallmark Realty Group
36 Second Street
Smiths Falls, Ontario
Enjoy the benefits of a quality Prefabricated 1100 sq ft home, built in climate-controlled factory (South Shore Homes) and placed on an energy efficient ICF foundation (crawl space). Open concept dining, living room and kitchen with breakfast bar. Newer fridge, stove, microwave hood-fan, washer and dryer included. Quality laminate flooring, vaulted ceilings, a large master with 3-piece ensuite, glass shower stall and closet. There is a full main bathroom plus two additional bedrooms at the opposite end, one currently utilized as a home office. Add a new sitting room addition plus outside is a detached oversized one car14 x 28ft garage with plenty of room for that work bench. Modern energy efficient wall mounted electric heaters. Steel roofing on the house and garage. A newer storage shed 16 x 8ft, large deck and fenced dog run area on this 60 x 120 lot too. Built new in 2024. (id:61210)
RE/MAX Affiliates Realty Ltd.
142 Cathcart Street
Ottawa, Ontario
Live in the heart of downtown Ottawa! This charming, detached 3-bedroom, 2-bathroom home in historic Lowertown offers the perfect blend of urban convenience and residential comfort complete with **2 parking spaces**, a rare find in this prime location. Steps to Parliament Hill, the National Gallery, Bruyere Hospital, and all the boutiques, bistros, and culture of the Heart of Ottawa. Recently updated, this light-filled home features hardwood floors throughout the main level, a spacious living and dining room, and a generous eat-in kitchen with direct access to a private deck and fenced backyard ideal for entertaining or quiet evenings outdoors. A cozy family room sits just off the kitchen, adding warmth and flexibility to the layout. Upstairs, discover three bedrooms, a newly installed laundry area, and a updated 4-piece bathroom. Enjoy sunny days walking or cycling along the NCC trails by the Ottawa River, easy access to multiple bridges to Gatineau, all just minutes from your doorstep.With unmatched access to shopping, dining, cultural landmarks, the University of Ottawa, and public transit including the LRT, this home offers a walkable, connected lifestyle in one of the city's most desirable neighbourhoods. A fantastic opportunity for professionals, investors, or anyone seeking a detached home in the core of the Capital. (id:61210)
Royal LePage Team Realty
417 - 8250 County Road 17 Road
Clarence-Rockland, Ontario
Welcome to this charming and spacious mobile home located in the sought-after Domaine du Village in Rockland, set on a desirable corner lot. Offering a perfect blend of comfort and practicality, this home features 3 generously-sized bedrooms and a full 4-piece bathroom. As you step inside, you will be greeted by a cozy sunroom, ideal for relaxing and enjoying the warmer months ahead. From there, you'll find your way into the expansive living room, perfect for family gatherings or quiet evenings at home. The open-concept design continues into the well-appointed kitchen, which flows seamlessly into a dining area and a second inviting living room ideal for casual entertaining or additional relaxation space.The large corner lot is surrounded by mature trees, providing both privacy and a peaceful setting. This home offers affordable living without compromising on space or comfort. Located in a friendly and well-established community, this is an excellent opportunity to own a comfortable home in a prime location at an affordable price. As per form 244, 24hrs irrevocable on all offers. Land lease fee includes: taxes, water, sewer, road maintenance, snow plowing, property management, garbage. For the new owner, the fees will go up to 777$/Month for the Land Lease. (id:61210)
RE/MAX Delta Realty
0 Wright Road
Whitewater Region, Ontario
This 22-acre lot in Westmeath offers the perfect canvas to build your dream home or hobby farm, nestled among mature trees that provide both privacy and tranquility. Property is a good mix of trees and fertile farmland (clay loam soil). Excellent deer and turkey hunting on the property. Enjoy the best of both worlds with just a 30-minute commute to Pembroke, while being only 5 minutes from the charming town of Westmeath for quick errands or a fill-up. For water enthusiasts, the boat launches at La Passe and Westmeath are just 5 minutes away, offering endless opportunities for fishing and water adventures on the Ottawa River. This lot has a mix of bush and open pasture - would make a great spot for hobby farming or garden enthusiasts alike! 24-hour irrevocable on all offers. (id:61210)
Royal LePage Edmonds & Associates
230 Purchase Crescent
Ottawa, Ontario
NO rear neighbous! Backs onto a park, extra long lot. Driveway can accommodate 2 cars PLUS single car garage. Spacious foyer. Neutral finishes within the home. Site finished hardwood on the main. White shaker style cabinets. quartz countertops, walk in pantry & stainless appliances. California shutters throughout. Gas fireplace in the living room along w cathedral ceilings. Super soft cozy carpet on the stairs & 2nd level. The BIG master offers a panelled wall & double wall closet. The ensuite offers a tub & shower combination & quartz countertops. LOTS of pot lights throughout. Fully finished lower level where you will find a nice size family room with an egress window allowing for lots of light, laundry & a surprising amount of storage. Pet restriction in place. Utilities are extra. Immediate & flexible possession (id:61210)
RE/MAX Absolute Realty Inc.
698 Moffat Street
Pembroke, Ontario
Discover your Urban Oasis! This custom-designed, ecologically sustainable post-and-beam home sits on a serene peninsula in Pembroke, with 2.8 acres of lush forest. Enjoy privacy and natural beauty while having all amenities at your doorstep. The open-concept main level boasts 23-ft ceilings and features a newly renovated kitchen with custom pine cupboards, quartz countertops, and modern appliances. Relax in the curved sitting area with a gas fireplace or by the wood stove in the living room. The main level includes an office, two full bathrooms, and three bedrooms, including the primary suite with a walk-in closet and sliding doors leading to a patio with river views. The upper level offers bonus rooms, a large storage area, and a fourth bedroom overlooking the garden. Updates include paved driveway with a gate 2023, new washer & dryer 2022, infrared sauna 2023, new owned Hot Water Heater 2025. Additional features include two outdoor sheds, a hot tub, and solar panels providing passive income. Book your showing today! (id:61210)
Innovation Realty Ltd.
452 Hillsboro Private
Ottawa, Ontario
Discover the perfect blend of comfort and style in this stacked townhome, ideally located in one of Kanata's most sought-after neighborhoods. Surrounded by parks, walking trails, and tennis courts, this home offers the best of both lifestyle and convenience. The bright, open layout is thoughtfully designed, featuring a stylish kitchen and living area that flow seamlessly onto a covered deck perfect for morning coffee or evening relaxation. You'll also enjoy a private terrace area, already approved for patio stones, giving you the chance to create your own outdoor retreat. The lower level offers two generously sized bedrooms each feature their own ensuite, providing privacy and comfort for family, guests, or roommates. With two dedicated parking spaces, great storage solutions, and undeniable charm throughout, this home is move-in ready and full of potential. A fantastic opportunity in Kanata, close to everything you need while surrounded by green space and community amenities. (id:61210)
Innovation Realty Ltd.
1555 Whitton Road
Horton, Ontario
Imagine paying no Hydro Bills!, and Hydro paying you a monthly income!! Plus Bonus Workshop!!Luxury home on a private 125 acres with maple bush & possible hobby farm. A Custom 3 bed 3 bath Home with attached 2 car garage! There are 2 sets Solar Panels, one runs the house and the other sells to hydro providing an income of 8-10k per yr., paid monthly! NO Hydro Bills! Potential for development or granny flat or just enjoying the numerous trails & the Algonquin Trail bordering the property. There is a bonus workshop, insulated and drywalled and 4 bay shed. Beautiful grounds surround the property, with perennial, & vegetable gardens, a wedding arbour, fire pit &pool! The open concept main floor with cathedral ceilings, spacious L/R/Sunroom, & dining room with deck overlooking the yard, + cozy wood stove, make it perfect for entertaining. The entire home has a sound system inside and outside adding to the ambience. Completing the main floor is a large master bdrm + Ensuite and Huge Walk in Closet, 4pc bath, laundry, and garage access. The basement has 2 large bedrm, bathrm, familyrm, & office/workout room& lots of storage & walk out to the pool!. Close to Hwy & centrally located for commuting. 24 hrs. Irrevocable for offers, and 24 hrs. notice for showings. (id:61210)
Signature Team Realty Ltd.
3012 Pike Lake Rte 16c Route
Tay Valley, Ontario
Discover Your Magical Retreat! Nestled in a breathtaking 6.9-acre paradise surrounded by lush, vibrant forest, this delightful three-bedroom cottage is the ultimate secluded escape. Picture yourself enjoying approximately 850 feet of shimmering shoreline, your very own serene sanctuary! Step inside and be captivated by the open-plan living area, where large windows frame stunning views of the magnificent landscape and the sky aflame with picturesque sunsets over Pike Lake. Each cozy bedroom is a welcoming haven for restful nights after exciting days filled with water adventures and exploration. But the magic doesn't stop there! A charming screened sunroom and a spacious deck await to host unforgettable outdoor gatherings. Imagine dining al fresco under the stars with all your loved ones. For the perfect evening, gather around "Sunset Rock," roasting marshmallows over a bonfire while soaking in the awe-inspiring views. The incredible waterfront amenities include a generous dock nestled in a tranquil bay, ideal for swimming, boating, or simply unwinding in the peaceful surroundings. With both a deep-water drop-off and a gentle sandy beach, every swim in Pike Lake promises to be a magical experience! The mature trees and captivating natural landscape ensure your privacy while immersing you in the beauty of the natural world. Whether youre looking to relax by the water, dive into thrilling water activities, or steal a quiet moment surrounded by tranquility, this charming cottage is the perfect setting for your ultimate getaway! Additionally, with the expansive 6.9-acre property, there's endless potential for additional buildings to create a multi-family retreat or to explore lot severance options. The seller is having stairs to the water installed this fall. For a deeper dive into lake life, don't forget to visit the pikelake.ca website for all the detailed information you need! (id:61210)
Innovation Realty Ltd.
484 Whitney Street
North Dundas, Ontario
*** Open House Cancelled Sunday Sept 7th! *** At the end of this quiet, Winchester cul-de-sac, sits this picture perfect 1940's home that beautifully blends vintage charm with tasteful modern updates. Lovingly maintained this 4 bedroom, 2 bath gem is full of warmth, personality and period details you'll fall in love with. Whether its the original hardwood floors, retro inspired hardware, vintage vents or arched doorways, the details in this home speak to the craftsmanship of a bygone era. The enclosed front porch with all it's windows invites you to take a moment to relax in this home! The cozy living room features a classic fireplace with a stone surround, paired with large picture windows that fill the space with natural light. The kitchen is both functional and fun with the metal, built in canisters with embossed lettering indicating where to store your bread, coffee, tea, sugar and flour! Stainless steel appliances and a view overlooking the front yard top off this room! The dining room comfortably seats a crowd and has access to the main floor bathroom. Upstairs, you'll be pleasantly surprised by the size and comfort of all four generously sized bedrooms. The primary suite is a standout, with three full closets plus a cedar-lined fourth, offering plenty of storage. The upstairs bathroom is equally spacious, with double sinks, a shower/tub combo, plenty of counter space and room to move with ease. You'll also appreciate the oversized walk-in linen closet, perfect for keeping everything organized on the second level. Set on a large, private lot, this home offers a peaceful, almost rural feel, yet you're just steps to the heart of town. You'll also love the mature trees and especially the cherry tree that bursts into blooms each spring! Located in the welcoming community of Winchester, you're within easy walking distance to Main Streets charming businesses, the hospital, The Joel Steele Community Centre, schools, and local parks. (id:61210)
Royal LePage Integrity Realty
166 Guigues Avenue
Ottawa, Ontario
A smart DUPLEX choice here for buyer live-in, investment or to join forces with a friend to buy together, live separately. Located off Cumberland where Guigues is blocked off from Dalhousie you can enjoy a quiet traffic-free location with many similar well-cared for homes on the street. Enjoy the convenience of walking to Global Affairs, to the National Art Gallery, to boutique specialty delicatessen food and lifestyle shops, and cafes and restaurants while maintaining a comfortable distance from the tourist traffic! A handsome brick fronted exterior speaks to the continued exterior and interior maintenance of this building, with a single owner over the past 30+ years. The building was duplexed in 1982. Upstairs, SECOND FLOOR, the bright owner-occupied apartment awaits with a well appointed kitchen, a dining and living room and two bedrooms. The 2-piece bathroom includes the vanity sink and toilet. The 1-piece bathroom includes the shower together with the washer and dryer. Good closet space throughout. Tenants of 11 years (month to month) are on the MAIN FLOOR which has 2 bedrooms (one used as an office), kitchen, dining and living room and a 4-piece bath. There is an additional hall/walk-through space that could be useful for a desk or as a utility area. (Not included in Main Floor measurements, see floor plan). Lots of closets in this apartment. Washer and dryer are in the basement. Basement is lowish, dry and good for storage. There is a poured concrete foundation on the perimeter of the basement along the stone foundation walls. Both apartments enjoy outdoor living space; a large deck at the back of the main floor and front and back verandahs on the upper level. Parking is at the back of the building. List of improvements and rental unit expenses attached. (id:61210)
Royal LePage Team Realty
1441 Perez Crescent
Ottawa, Ontario
Welcome to 1441 Perez Crescent. This 3-bedroom, 1.5-bath condo townhouse is perfect for handy buyers, investors, and first-time homeowners. The main level features a bright, open-concept kitchen, dining, and living room. The dining room has views and access to the fully fenced backyard. The kitchen offers plenty of counter and cupboard space. There is also a 2-piece powder room. Upstairs, you'll find a primary bedroom, two additional generously sized bedrooms, and a 4-piece bathroom. Downstairs features a fully finished basement with a family/rec room, laundry, and plenty of storage. Parking spot number 20. Perfectly located with access to public transit, restaurants, movie theatres, shopping, La Cité Collégiale, Montfort Hospital, and more! (id:61210)
Right At Home Realty
1808 - 1285 Cahill Drive
Ottawa, Ontario
Unbeatable Views! Welcome to this bright and spacious 18th floor END UNIT condo offering TWO bedrooms, TWO Bathrooms, and incredible north-facing views of downtown Ottawa. The open-concept living and dining areas are filled with natural light, creating the perfect space to relax or entertain, while the large windows showcase stunning skyline views that transform beautifully from day to night. A private & tiled balcony can accommodate a table & chairs to enjoy the sunsets. The neutral decor in the kitchen provides plenty of storage and GRANITE counter space with room for an extra table or prep space. In-suite LAUNDRY (new 2024) is conveniently located. The primary bedroom is generously sized with great closet space, while the second bedroom makes an excellent guest room or home office. A 3 piece bathroom plus a convenient half bath in the ensuite has plenty of space with a built in make-up table & extra closet. New A/C installed 2025. Strathmore Towers A is a well managed building with amenities including a pool, guest suites, hobby/games room, workshop, sauna and secure entry. No pets allowed. The location couldn't be better, steps to shopping, restaurants, transit, and minutes to the airport and downtown. Move-in ready and full of potential, this condo is perfect for first-time buyers, downsizers, or investors. (id:61210)
Royal LePage Team Realty
2292 Eady Road
Horton, Ontario
Escape the city. Embrace the charm. Welcome to 2292 Eady Road! A beautifully maintained countryside Bungalow retreat set on over 1 acre, just one minute from highway 417. With quick access to Arnprior (20 mins), Renfrew (12 mins), and Ottawa (45 mins), this home offers the perfect blend of privacy and convenience. Step inside to discover a warm, inviting layout that's been professionally designed for both comfort and functionality. The main floor features a large kitchen perfect for entertaining, an open-concept living/dining area, and a cozy, stylish aesthetic throughout. A five-piece main floor washroom adds to the ease of living. Both main floor bedrooms offer brand new carpeting, adding a fresh, soft touch. The partially-finished basement provides flexible bonus space including a large recreation room, wood-burning fireplace, additional washroom, and an extra sleeping area ideal for relaxing, working, hosting guests, or hobbies. Out back, enjoy a sprawling 576 square foot deck, perfect for entertaining or unwinding beneath the gazebo. The fully-fenced backyard is beautifully landscaped with various mature fruit trees, a fire pit, brand-new raised garden beds, and a 100-year-old rustic outbuilding that adds timeless country charm. And don't miss the insulated detached two-car garage, complete with a rough-in for a wood stove, perfect for a workshop or year-round use. Notable updates include: Brand new patio doors, Newer windows in the kitchen and living room, Metal roof and Brand new A/C (2025), Septic system and Water filtration system (2021), Furnace and new Drilled Well (2019). Whether you're downsizing, starting out, or craving a peaceful escape, this home offers comfort, character, and space to grow with Renfrew, Arnprior, and Kanata all within easy reach. Enjoy the charm of country living with parks, schools, shops, and the Ottawa River just minutes away. Welcome home! (id:61210)
RE/MAX Affiliates Realty Ltd.
2 - 40 Prestige Circle
Ottawa, Ontario
NEW PRICE, AND OH SO AFFORDABLE! Bright and beautifully maintained, this sun-filled corner/end unit offers an open-concept layout featuring hardwood floors throughout, a cozy gas fireplace, and in-unit laundry. The kitchen is both stylish and functional, with granite counters, stainless steel appliances, extended cabinetry, a large pantry, and a breakfast bar that's perfect for casual dining. The spacious primary bedroom includes a walk-in closet, while the generous second bedroom is ideal for guests or a home office. Enjoy peaceful surroundings backing onto a creek and steps to Petrie Island, parks, LRT, cycling paths, and more. And don't let the first floor deter you from visiting. Bright and sunny!! And if you have a dog, even better, as the walk bike path is at your doorstep. Condo fees include common area maintenance, management, water and building insurance, and snow removal, offering low-maintenance living in a nature-filled setting! Condo fee amount $640 (water, insurance, yard maintenance, snow removal, garbage disposal)Utility costs...On average Hydro $80/month, Water covered by fees, and gas approx $60/month (of course, all seasonal) (id:61210)
Royal LePage Performance Realty
66 Tarquin Crescent
Ottawa, Ontario
Discover the perfect blend of comfort, style, and convenience in this beautifully updated 3-bedroom, 2-bath townhome, ideally located in the heart of Bells Corners. Lovingly maintained and thoughtfully improved, this home is move-in ready with a long list of recent upgrades that make it stand out. Step inside to find a bright and functional main floor, featuring a refreshed kitchen with modern cabinets, upgraded appliances, and a stylishly updated powder room. Upstairs, the spacious primary bedroom offers a peaceful retreat, complemented by two additional bedrooms one with its own private balcony, perfect for your morning coffee. A full bathroom completes the second level. The finished lower level adds extra living space with a large rec room and plenty of storage. Here, youll also find a newly expanded laundry room with a brand-new laundry sink. Step outside to a backyard oasis, complete with a huge deck thats perfect for entertaining or unwinding on warm summer nights. This property is surrounded by parks, schools, shopping, and transit everything you need is just minutes away. With its impressive list of updates and unbeatable location, 66 Tarquin Crescent offers both style and peace of mind. Whether youre a first-time buyer, growing family, or investor, this home is ready to welcome you! (id:61210)
Royal LePage Integrity Realty
1 - 268 Presland Road
Ottawa, Ontario
Location, location, location! Welcome to 268 Presland Road #1, an end-unit condo offering the perfect balance of convenience, comfort, and style. With easy access to the 417, within walking distance to the LRT, and just minutes from uOttawa and the Rideau Centre, this home places the best of Ottawa right at your doorstep. Step inside to find a freshly painted interior paired with brand-new vinyl flooring on both levels, creating a clean and modern backdrop. The main floor features an open layout with warm pot lighting, while the completely redone kitchen shines with new cabinetry, countertops, and appliances designed for both function and style. Updated power outlets and baseboard heaters add to the thoughtful upgrades. Upstairs continues the fresh appeal with new stairs, carpet, trim, and door casings. Bathrooms have been updated with new fans, vanities, and toilets, giving them a crisp, contemporary feel. A washer and dryer, less than two years old, complete the list of practical touches that make this home truly move-in ready. As an end unit, you'll enjoy extra privacy along with easy access to nearby green spaces and paths. Parking is conveniently located just steps from your front door. With downtown, transit, schools, parks, and shopping all close by, this property is perfectly positioned for effortless everyday living. Don't miss your opportunity to own a beautifully refreshed home in a prime Ottawa location. Book your showing today! (id:61210)
Exp Realty
1674 Sansonnet Street S
Ottawa, Ontario
OPEN HOUSE Sat SEPT 6. Family-Friendly Chapel Hill! Welcome to this immaculate and luxurious Minto Majestic executive home, a 2-storey 2-car garage 4+2 bedroom residence located on a large lot on a quiet, highly desirable crescent in sought-after Chapel Hill North. From the moment you open the front door, the pride of ownership shines through. The bright foyer with ceramic tiles and updated hardwood flooring flows seamlessly into the elegant dining room, living room, and family room, creating a warm and inviting atmosphere. A circular staircase with skylight leads to the upper level, while the sunlit solarium eating area adjoins the spacious kitchen, complete with deluxe double pantries, center island, and stainless steel appliances. Patio doors from both the kitchen and family room provide direct access to the recently added 10K deck, fenced yard, and front yard interlock. Upstairs, the gracious primary suite features an upgraded ensuite, while the finished lower level with independent entrance offers a large recreation room, 2 additional bedrooms, kitchen with convection appliances, and a 3-piece bath ideal for family living or guests. Additional highlights include a mudroom, roof and windows (2011), furnace (2024), AC (2024), HWT is owned (2024), a mix of hardwood and engineered flooring throughout, and ample storage. This executive family home combines luxury, functionality, and an unbeatable location in Chapel Hill North. (id:61210)
Solid Rock Realty
644 Browning Avenue
Ottawa, Ontario
Charming 3-Bedroom Home with Detached Garage & Spacious Backyard. This sun-filled and well-located 2-storey home offers the perfect blend of comfort, convenience, and character. Just a short walk to shopping and local amenities, it features a large fenced backyard and a detached garage ideal for families or those who love outdoor space. Inside, the home has been lovingly maintained and showcases original hardwood floors throughout, including the staircase. The main floor boasts a bright and versatile bedroom, perfect for a home office or guest room. The combined living and dining room is anchored by a cozy gas fireplace and a charming bay window, creating a warm and inviting space. The spacious eat-in kitchen offers plenty of cabinetry and counter space, perfect for family meals or entertaining. Upstairs, you'll find two generously sized bedrooms and a full bathroom. The partly finished basement includes a recreation room ideal for a playroom, media space, or hobby area. With immediate or flexible possession available (id:61210)
RE/MAX Delta Realty Team
1432 Leigh Crescent
Ottawa, Ontario
On a quiet street in desirable Carson Grove, this semi-detached freehold home is your opportunity to own in a neighbourhood that is close to everything- without condo fees! Located just minutes to amenities such as Costco, Gloucester Mall, CSIS,CMHC, NRC and walking distance to the LRT. Large eat-in kitchen on the main floor with a large Living Room that opens out to a private yard.Main floor kitchen has granite counters and newer appliances. Taxes estimated, Sold Under Power of Sale, Sold as is Where is. Seller does not warranty any aspects of Property, including to and not limited to: sizes, taxes, or condition. (id:61210)
Solid Rock Realty
133 Ryan Reynolds Way
Ottawa, Ontario
This stunning brand new, never lived in end unit townhome in Orleans offers modern design and functional living with a spacious open-concept layout. Located just minutes from the vibrant Innes Road shopping hub, residents enjoy unparalleled convenience with access to major retailers like Walmart, Superstore, Home Depot, and popular dining spots. The home features 9 ceilings, a bright chef-inspired kitchen with a large island, a private primary suite with walk-in closet and spa-like ensuite, two additional bedrooms, full bathroom, a versatile finished lower level with laundry, and an attached garage. Nearby parks, gyms, schools, and public transit add to the appeal, making this rental opportunity a perfect blend of style, comfort, and convenience in a highly sought-after Orleans neighborhood. (id:61210)
Exp Realty

