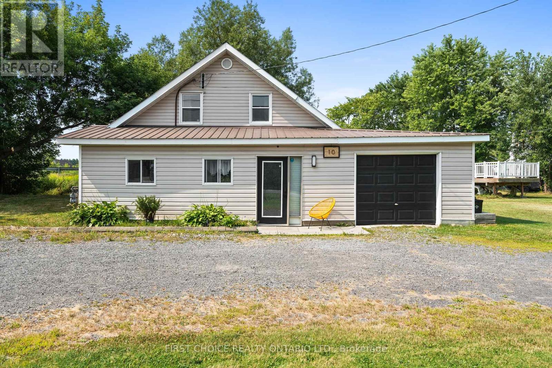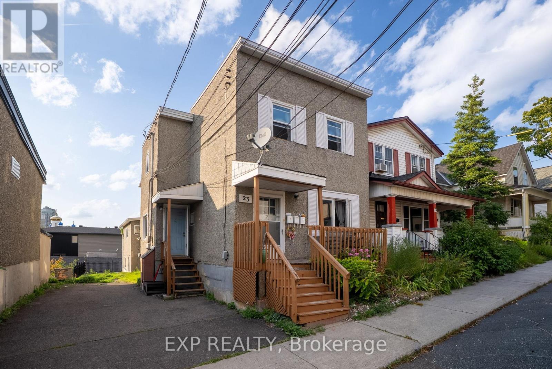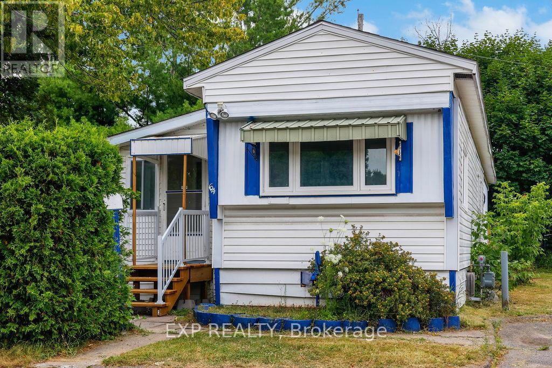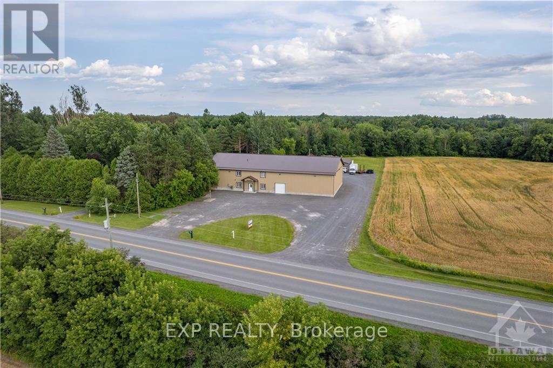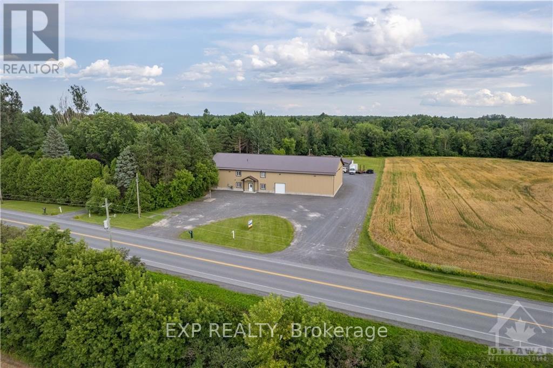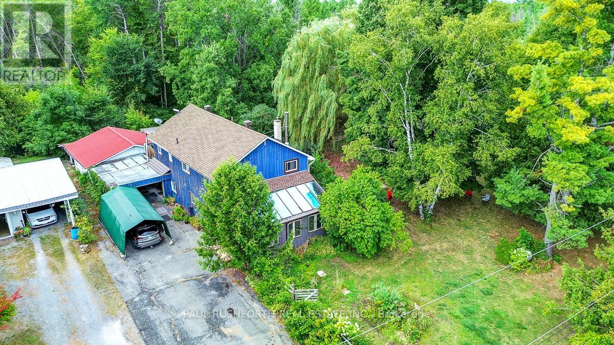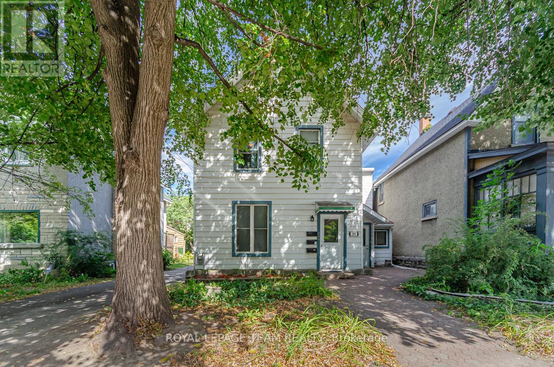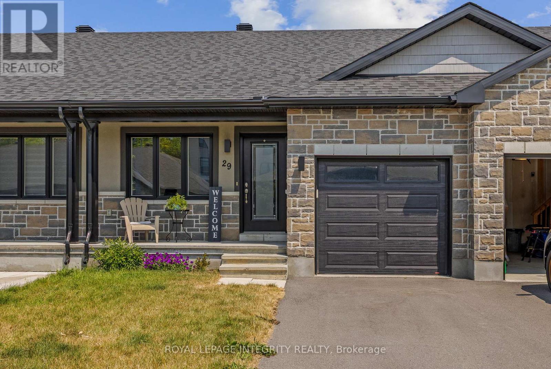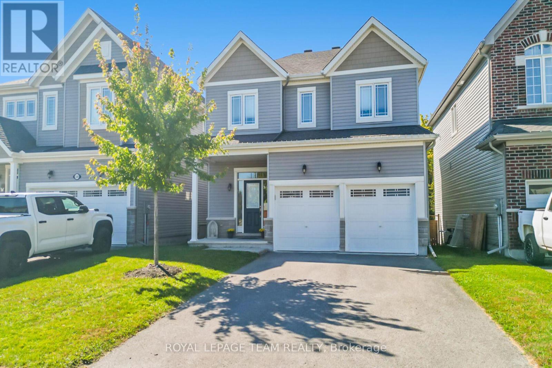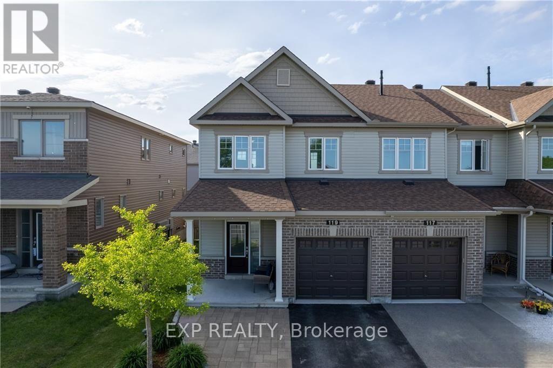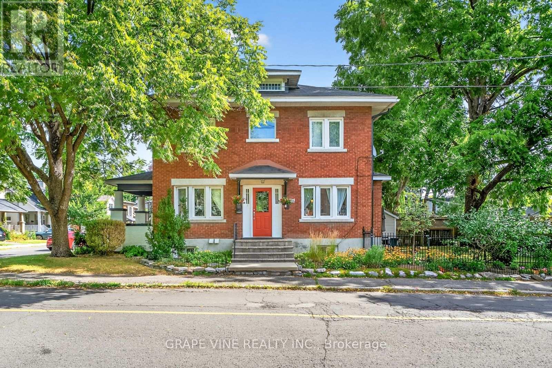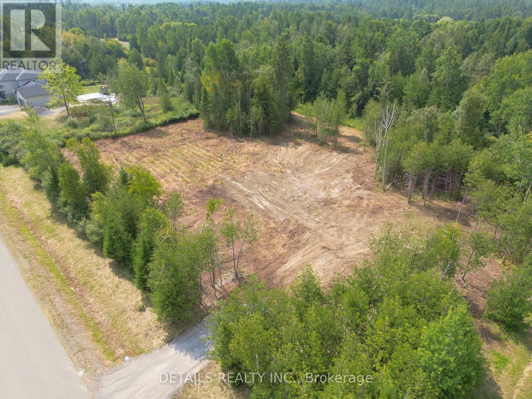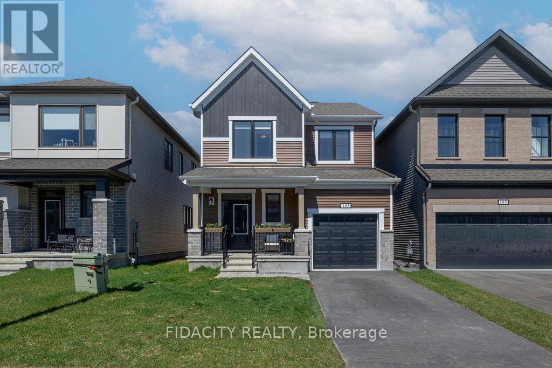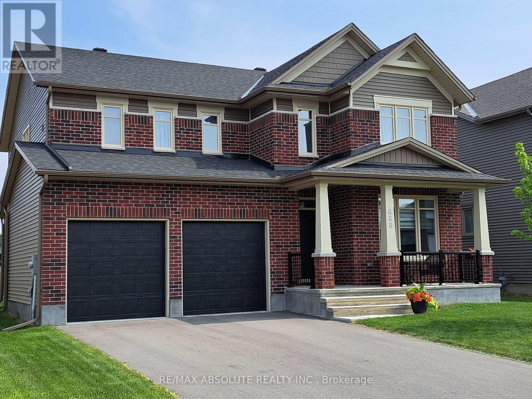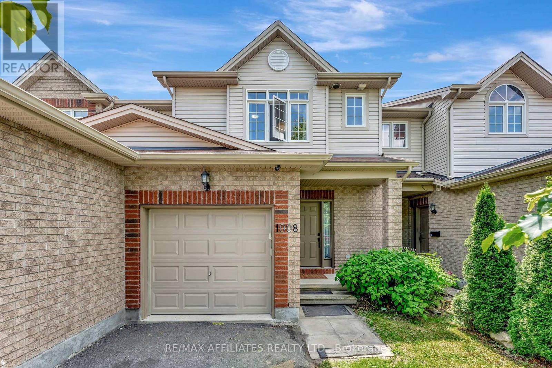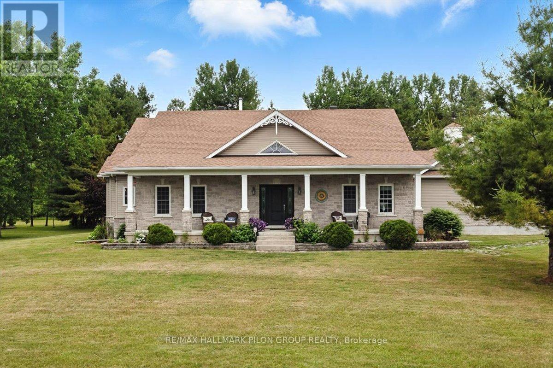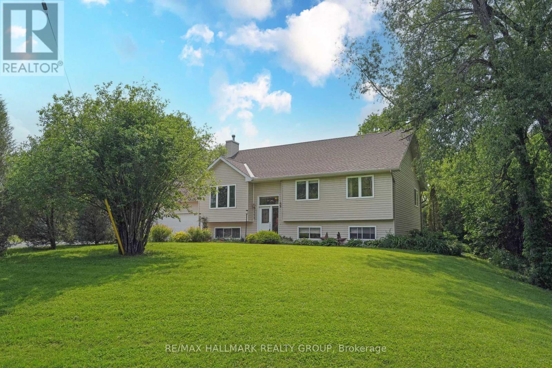10 Campbell Reid Court
Ottawa, Ontario
PRICE IMPROVEMENT! Affordable Kanata home! This is a lifestyle opportunity...COUNTRY IN THE CITY ....perfect for discerning Buyers looking for value and affordability. If your perfect home requires privacy, large yard and value! Look no further...will appointed on a large lot this sun-filled 4 bedroom home w/ 1 attached garage offers this and more! Open the door to this bright entry offering both good sized closet and space for boots and shoes! The airy main level offers many updates and features: great cupboard and counter space, an open living/dining area with large windows and door to access back patio area. The main level also offers 2 good sized bedrooms, storage, powder room and main floor laundry. The upper level boasts: 2 large bedrooms with large windows and storage and full bathroom. Located on the edge of Kanata this home is ideal for people that want a country lifestyle while enjoying the conviences of a suburban living. Minutes to shops, great resturants and within great school boundries! Investor, singles and young families will certainly appreciate this opportunity to own a detached home under 700k! New furnace (Feb-2023) Natural gas (Aug-2023) Well water & sump pump replaced (2022) Hot water tank (2015) steel roof (2002) pool (2016). Things to note: large amount of parking, on a quiet cul de sac, no rear neighbours, on private well and septic. Buyer to verify zoning and future uses. Please note one photo with island in kitchen has been virtually staged. Quick Closing possible. (id:61210)
First Choice Realty Ontario Ltd.
23 Lowrey Street
Ottawa, Ontario
Excellent Investment Opportunity in One of Ottawa's Rapidly Growing Neighbourhoods! Ideal for investors or owner-occupiers looking to offset costs with rental income. This well-maintained triplex features three two-bedroom units one on each floor at the front of the property plus a spacious two-storey unit at the rear. The shared basement includes tenant storage, a secure owners storage area, and laundry. With separately metered units, tenants pay their own hydro. Located in a highly walkable area, close to amenities, transit, and more. Updates include landscaping and new fence in the backyard, full renovation for Unit 1, touch-up reno for Unit 2&3, and new appliances for all 3 units. Unit 1 is currently tenanted, Unit 3 is vacant and Unit 2 will be vacant in October allowing for a potential to increase rent. (id:61210)
Exp Realty
64 Vanier Road
Ottawa, Ontario
Nestled on a quiet cul de sac on a land lease in Bellwood Park, this mobile home offers a great affordable alternative to apartment living with your own private outdoor space and even a storage shed. Enclosed front porch area provides convenient storage at the front door, with sturdy new front steps. Spacious flex room addition makes for a great office space or craft room, with adjacent workshop/storage space which can be accessed from the front room or from the hall. The eat-in kitchen shines with white cabinetry and updated countertops- small but functional. The attached living room features large windows that bathe the space in natural light, with additional storage cabinets. Down the hall at the back, you will find the primary bedroom, a well-appointed 4 pc bathroom with brand new vanity and laundry area, as well as a spacious second bedroom. Updated luxury vinyl plank flooring throughout. Whether you're looking to downsize or purchase your first home, this property offers great affordable potential with many of the updates taken care of, including the roof. Offers must be conditional on Park approval of Buyer's land lease application, and must have a 24 hour irrevocable. Monthly land lease fees of $675 base rent plus taxes monthly), plus quarterly water billing. (id:61210)
Exp Realty
5536 County Road 10 Road
The Nation, Ontario
Discover endless possibilities in this expansive 60ft x 115ft commercial space with impressive 18ft ceilings. Equipped with four offices, a functional kitchen, full bathroom, and ample storage. Access is a breeze with five versatile garage doors (2x16ft, 3x9ft) with possibility to add another. Enjoy advanced utilities, generator transfer switch, sub panels in each room, and water access in each area. Explore the potential of a second-floor boardroom with included shelving, air compressor, air dryer. Stay secure with a comprehensive camera system and comfortable with central A/C. On-site diesel and gas tanks ensure uninterrupted operations. Elevate your business to new heights. Included in the sale is a charming 3-bed, 2-bath home. Features open living, dining with fireplace, modern kitchen, main-level bedroom & bath, loft-style primary bedroom, cozy rec space, laundry, and another bed & bath on lower level. Convenient access to Highway 417, Montreal (1 hr), & Ottawa (45 mins). (id:61210)
Exp Realty
5536 County Road 10 Road
The Nation, Ontario
Welcome to this exceptional 3 bed, 2 bath home in Fournier, nestled on a sprawling 2.8-acre lot, offering residential comfort & entrepreneurial opportunity. With an impressive workshop, it's perfect for contractors or entrepreneurs seeking a live-work lifestyle. Inside, discover an open living area, bright dining room & sitting area w/ fireplace, vaulted ceilings & bamboo flooring, flowing into a modern kitchen w/ granite countertops & ss appliances. The main level hosts a bright bedroom & bath. Upstairs, a loft-style primary bedroom offers tranquility. The lower level features a cozy rec space w/ fireplace, laundry, & another bedroom & bath. The crown jewel is the detached 7500 sq ft workshop, built in 2013, w/ 18-foot ceilings, 7 garage doors, 2 offices, full kitchen, bath, laundry facilities, boardroom, & radiant flooring. Conveniently located near Highway 417, Montreal (1 hr), & Ottawa (45 mins). Enjoy rural tranquility - don't miss this opportunity! (id:61210)
Exp Realty
5137 Loggers Way
Ottawa, Ontario
Charming 4-Bedroom, 3-Bath Home Just 25 Minutes north of Kanata. This unique property offers the perfect blend of history and modern comfort. Once an original miners home, it has been thoughtfully transformed while retaining its character. Situated on a spacious country lot, this home provides exceptional privacy with a fenced and treed yard in a quiet neighbourhood, just minutes from the Ottawa River. Inside, you'll find:4 bedrooms & 3 bathrooms plenty of space for a growing family or someone starting fresh. Warm pine flooring and a mix of softwood, laminate, and wood flooring throughout. Bright eat-in kitchen with all newer stainless steel appliances, perfect for family meals. Also boasts a covered porch & second-floor balcony to enjoy the peaceful setting. Attached garage & workshop for convenience and storage. Some finishing work remains upstairs (flooring and trim), giving you the opportunity to add your own touch. A perfect balance of charm, character, and potential ready to welcome its next owner! 24hr irrevocable as per form 244 (id:61210)
Paul Rushforth Real Estate Inc.
2814 Baseline Road
Ottawa, Ontario
Welcome to 2814 Baseline Road! This 2 Bedroom + Den UPPER unit is ideally located in close proximity to public transit and only 5 minutes to the 417, the QCH, Algonquin College, IKEA & the future Pinecrest LRT station. The main level features an open concept floor plan which boasts a kitchen with plenty of cabinet/countertop space, granite countertops and S/S appliances - open to the living room which is perfect for entertaining! The living room features a gas fireplace and access to a large balcony. Hardwood throughout main level. Spacious Den off the kitchen, could be used as an additional bedroom or office. The upper level features 2 generous sized bedrooms with plenty of closet space, a recently renovated full bathroom and a HUGE laundry room. 2 parking spots included! Tenant Pays: hydro, gas & hot water tank rental fee. Available November 1st! (id:61210)
RE/MAX Hallmark Realty Group
395 Mcleod Street
Ottawa, Ontario
395 McLeod Street is a strong investment opportunity located in the heart of Centretown, one of Ottawas most desirable and vibrant neighbourhoods. The property produced $52,393.85 in gross rental income in 2024, with total expenses of $22,535.09, resulting in a net income of $29,858.76. With stable returns and well-managed operating costs, this property provides reliable cash flow and long-term value.Centretown is a highly sought-after rental market, appealing to young professionals, students, and government employees alike due to its walkability and proximity to downtown, Parliament Hill, Ottawas business core, public transit, and the shops and restaurants along Bank Street and Elgin Street. Properties in this location experience consistent demand and strong rental growth potential, making 395 McLeod Street a solid addition to any investment portfolio. (id:61210)
Royal LePage Team Realty
29 Morgan Clouthier Way
Arnprior, Ontario
Welcome to 29 Morgan Clouthier, a beautiful bungalow in Arnprior! Pride of ownership shines in this impeccably maintained Woodside Model by Neilcorp. Lovingly cared for by its original owner & situated in a quiet, family-friendly neighborhood backing directly onto a park, THIS IS THE ONE! Featuring 1021 sq ft with a walkout basement, this home is perfect for first time buyers & downsizers alike, with an open concept main floor featuring upgraded LVT flooring, 2 bedrooms on the main floor and 2 full bathrooms! A generous sized kitchen with upgraded cabinetry will be sure to impress! Recently renovated basement with full bedroom & living area lead you to your walkout basement and private backyard perfect for entertaining! Make the move to Arnprior, Welcome Home! (id:61210)
Royal LePage Integrity Realty
3202 Harvester Crescent
North Grenville, Ontario
Welcome to this meticulously maintained 4-bedroom, 3-bath executive home with NO rear neighbours, tucked away on a quiet street in the highly sought-after Tempo neighbourhood. Offering the perfect blend of elegance, comfort, and convenience, this home is just a short walk to downtown Kemptville and all the shops, schools, trails and amenities the community has to offer. Step inside to a generous foyer that opens to a bright, open-concept living and dining area filled with natural light and finished with gleaming hardwood floors. The gourmet kitchen is a true centerpiece, designed with family living and entertaining in mind, featuring abundant cabinetry, expansive counter space, and seamless flow to the main living areas. A convenient powder room and direct access to the double car garage complete the main floor. Upstairs, you'll find four exceptionally large bedrooms and a full family bath. The primary suite is a true retreat with a walk-in closet, a secondary closet, and a private 3-piece ensuite. The fully finished lower level adds even more versatility, featuring large lookout windows that fill the space with light, a rough-in for a future bathroom, and plenty of storage options - ideal for a family room, home office, or fitness area. Outside, enjoy your private fully fenced backyard with a beautiful interlock patio, gazebo, and natural gas BBQ hookup, perfect for summer gatherings. With uninterrupted views of the forest, you'll love the peacefulness and privacy of having no rear neighbours. Thoughtful upgrades and a quiet, family-friendly location make this home a must-see. Prime location with easy access to Highway 416 and just a short commute to downtown Ottawa. (id:61210)
Royal LePage Team Realty
119 Ramsgrange Street
Ottawa, Ontario
Perfectly positioned on a quiet street directly across from the green space of Guinness Park, this gorgeous end-unit townhome offers a rare blend of comfort, charm, and smart updates in a park-facing setting. With a splash pad, tennis court, and play structure just steps from your front door, outdoor enjoyment is always close by. Inside, the main level welcomes you with nine-foot ceilings and brand new hardwood floors that add warmth and character throughout. The open-concept layout flows seamlessly from the sunlit living room, now enhanced with new pot lights, into a spacious dining area and a kitchen designed to keep up with daily life and weekend entertaining. Granite countertops in the kitchen and all bathrooms add a stylish, durable finish. Upstairs, three bright and generously sized bedrooms offer plenty of space. The primary suite serves as a peaceful retreat, complete with a walk-in closet and private ensuite. The fully finished basement adds valuable bonus living space along with a rough-in for a future bathroom. The exterior is just as impressive, with a fully fenced backyard and interlock added to the front for extra parking and curb appeal. Located in a quiet, family-friendly pocket just minutes from schools, shopping, and transit, this home offers the lifestyle you've been waiting for. Please note that photos are from prior to the tenants moving in. The tenants are also moving out at the end of September. (id:61210)
Exp Realty
41 Sovereign Avenue
Ottawa, Ontario
Welcome home! Calling all Buyers, Handypersons and Investors, this is an absolutely great opportunity to own within the Greenbelt with this charming townhome! Located in the popular, quiet and family friendly Craig Henry neighbourhood, live steps away from plenty of green parks and walking trails. See the potential in this three bedroom handyman special boasting vinyl flooring in the living areas, great layout to maximize your space, bright living room with fireplace, updated kitchen with eat-in breakfast area, spacious bedrooms, finished basement and the list goes on! Not to mention, the oversized + landscaped green backyard with a large covered deck that is perfect to relax on while you enjoy a good book and cup of coffee! Your own oasis!Located in a quiet community, this is a great spot to call home and take pride in ownership. Five minute drive to groceries, banks, gyms, restaurants, shops and more. Plus, easy access to public transit. You can have the City at your fingertips here! Location, location location!Fantastic opportunity for Investors as well, as this property is near to Algonquin College and has direct busing to the upcoming LRT stops! You wont want to miss this one, come fall in love today. (id:61210)
RE/MAX Hallmark Realty Group
65 Bristol Avenue
Ottawa, Ontario
Incredible opportunity to own a charming, well-maintained Multi-family in the heart of Rideau Gardens, a block away from Rideau River, Windsor Park, and close to Rideau Canal & Lansdowne. This solid home with a centre hall plan features 4 bedrooms, 2 full bathrooms and plenty of original oakwood. The home offers oak flooring, doors, trims, baseboards, staircase and 9' ceilings. Loads of character with ground floor laundry and access to a beautifully landscaped rear yard. The basement unit is a large bachelor apartment with separate entrance, lots of natural light & pot lights. Gas fireplace, a large driveway and a lovely porch off the living room, a porch-sitters paradise! Whether you're looking to owner-occupy, have a live-in nanny, or rent the second unit to help pay the mortgage, this flexible property offers an amazing location, character, and long-term potential in one of Ottawa's most sought-after neighbourhoods! Estimated rent for the bachelor unit is $1,600. The property is 2 Storeys with a Centre Hall Plan. 1,500 sq.ft for the main unit, and 700 sq.ft in finished basement for a total of 2,200 sq.ft. The Electrical capacity is 200 amp. Fuel for the owned Hot water tank, Fireplace, and stove is natural gas. Security system with contacts & motion detectors. Renovations to the house include the following. In 2009: New furnace. In 2013: Roof, Electrical distribution, Ductwork distribution, new French doors, Electrical upgrade to 200 amp, additional attic insulation, Landscaping, Fences, New hardwood flooring in entire Ground floor. In 2015: Kitchen renovation. In 2017: Hot water tank replaced with new owned gas-fuel. In 2019: New gas fireplace. In 2023: New Main fridge, dishwasher, stove, Stove hood fan. In 2024: Second floor bathroom renovation. The renovations have been done with the involvement of an Architect to ensure restoration, and conservation of the original features and charm of the home. (id:61210)
Grape Vine Realty Inc.
3 Longtin Street
Clarence-Rockland, Ontario
**OPEN HOUSE SUNDAY SEPT 14th 2-4 pm**Welcome to 3 Longtin in the heart of Bourget! A Custom-Built Country home with city amenities and a 22kw AUTOMATIC WHOLE-HOME GENERATOR! Built in 2024, you'll love the INCREDIBLE FEATURES! Too many to list but they do include a HOT TUB, work shop on concrete slab with power, fire pit with swing and wood shed, oversized deck with CEDAR GAZEBO (metal roof), POND, Celebright lights, 200 amp panel, HRV, high speed internet, humidifier, LG Appliances, OWNED on demand hot water tank, main level laundry, BUNGALOW living possible WITH A LOFT ABOVE, leaf guards on eaves, quiet cul-de-sac, one block from park and bike path, pie shaped lot, children's play set, sun room, FULLY FINISHED BASEMENT with IN LAW SUITE POTENTIAL (basement bedroom with egress window), stereo wiring in basement, spray foam insulation, hardwood and porcelain floors, ceiling fans in the above grade bedrooms AND THE LIST GOES ON! Ideally located near the Bourget Community Centre, local parks, Mike Dean Local Grocer, dental clinic, Ramigab Resto-Bar, and both elementary and high schools. This property offers the perfect blend of lifestyle, space and location! Welcome home (id:61210)
RE/MAX Affiliates Realty Ltd.
127 Gentry Road
Ottawa, Ontario
Unlimited potential doesn't quite capture the essence of this expansive 2-acre parcel in Meadowview Estates, just minutes away from Tanger Outlets, Kanata Lakes, Costco, and more. Opt for your preferred builder and craft the home you've always envisioned. There's ample space both indoors and outdoors, offering limitless possibilities. Seize this uncommon opportunity that promises returns beyond mere financial gains. With amenities like natural gas, fiber optic data services, buried hydro, well-maintained streets, a commuter road, and convenient access to Highway 417, there's no need for compromises. Culvert installed, lot deforested, survey and soil report available! In addition to detached dwelling, the RR5 zoning allows a number of uses including: additional dwelling unit, bed & breakfast, group home, home-based business, home-based day care, retirement home, urban agriculture. Your blank canvas is ready - schedule your appointment today! (id:61210)
Details Realty Inc.
183 Yearling Circle
Ottawa, Ontario
Welcome to this stunning 3 bed/3 bath detached home located in the sought-after community of Richmond Meadows. This beautifully upgraded home($80,000++ in upgrades) features 9 ft ceilings, 8 ft doors, an open concept main with a high end kitchen(GE cafe appliances + upgraded cabinetry). The main level offers a welcoming entry leading to the open concept great room with a modern fireplace, modern hardwood floors, a kitchen with quartz countertops, timeless backsplash, island with seating, plenty of cabinetry and a spacious feel to spend time with family and friends. The hardwood stairs lead you up to a your personal retreat; the primary bedroom is complete with a spa-like ensuite featuring an expansive double vanity, walk-in glass shower, and a generous walk-in closet. The second level also features two additional bedrooms, a full bath with double sink, and a convenient laundry room. Located close to great school options, parks, and all essential amenities, this home truly has it all. Included is a $5,000 water filtration system. (id:61210)
Fidacity Realty
668 Parkview Terrace
Russell, Ontario
Beautiful 4-Bedroom Tartan Summerhill Home in Family-Friendly Community! Welcome to this stunning 2-storey, 4-bedroom, 3.5-bathroom home built by Tartan in 2022, located in a highly sought-after, family-oriented neighbourhood, near New York Central Recreational Trail & park, close to French/English public and catholic schools, and all amenities in the villages of Russell and Embrun. The main floor features elegant hardwood flooring throughout, a bright home office/den, a formal dining room, and a spacious open-concept kitchen and living area complete with a cozy gas fireplace and sliding doors with deck to the backyard. The kitchen boasts granite countertops, a ceramic tile backsplash, a gas stove, abundant cabinetry, and a functional eat-in island with storage, perfect for both daily living and entertaining. Upstairs, the generously sized primary bedroom offers double walk-in closets and a luxurious 5-piece ensuite with a soaker tub. Three additional bedrooms, a full bathroom, and a convenient laundry room complete the upper level. The semi-finished basement provides even more living space with a large family/rec room, a full 4-piece bathroom, and dedicated storage and utility rooms. This is a perfect place to call home move-in ready and designed for family living. (id:61210)
RE/MAX Absolute Realty Inc.
1008 Klondike Road
Ottawa, Ontario
Welcome to 1008 Klondike Road, a spacious and well-maintained 3+1 bedroom, 2.5 bathroom freehold townhome nestled in the desirable community of Shirley's Brook in Kanata North. With its open-concept layout, sunny south-facing backyard, and unbeatable location, this home offers the perfect blend of comfort, style, and convenience. Step inside to a bright and airy main floor featuring a combined living and dining space, ideal for both entertaining and everyday family life. The kitchen includes brand new appliances and flows seamlessly into the living area, creating a welcoming space. Upstairs, you'll find three well-sized bedrooms, including a generous primary with ensuite access and ample closet space. The finished lower level adds valuable extra living space, complete with a fourth bedroom or home office, perfect for guests, teens, or remote work. Step out onto your large south-facing deck to enjoy summer BBQs or unwind in the private, low-maintenance backyard. Located in a family-friendly neighborhood close to top-rated schools, parks, walking paths, transit, and Kanata's high-tech hub, this home is ideal for young families, professionals, or savvy investors. The home will also be professionally painted prior to closing. Don't miss your chance to live in one of Kanata's most sought-after communities book your showing today! (id:61210)
RE/MAX Affiliates Realty Ltd.
3086 Green Pine Court
Ottawa, Ontario
Welcome to 3086 Green Pine Court, a custom-built bungalow set on nearly 5 private acres at the end of a quiet cul-de-sac in the desirable community of Cumberland. This exceptional home offers the perfect blend of privacy, space, and timeless craftsmanship. Designed for both comfort and style, the bright and spacious main floor features high ceilings, including cathedral details, and is filled with natural light from large windows throughout. The open-concept layout is anchored by a warm and inviting living room with a wood-burning fireplace. The well-appointed kitchen includes built-in appliances, generous cabinetry, pots and pans drawers, and expansive countertops- ideal for everyday living and entertaining. A standout feature of the main level is the sun-filled solarium, offering peaceful views of the wooded backyard- an ideal space to enjoy nature year-round. You'll also find two spacious bedrooms, including a primary retreat with a luxurious 5-piece ensuite featuring a standalone tub and heated tile flooring. A den (perfect for a home office), a second full bathroom, a mudroom, and a laundry room add comfort and functionality to this thoughtfully designed layout. The partially finished basement expands the living space with two additional bedrooms and a large open area with ample storage, offering great potential for a future family room. A convenient interior access door to the triple garage adds to the home's practical appeal, and the electrical panel is generator-ready for peace of mind. Located in a quiet, family-friendly neighbourhood close to parks, the Cumberland Arena, golf course, and local amenities, this home is move-in ready and full of pride of ownership. A rare opportunity to enjoy nature, space, and refined living in one of Cumberland's most sought-after settings. (id:61210)
RE/MAX Hallmark Pilon Group Realty
122 Colonel Nicholson Lane
Ottawa, Ontario
Rare opportunity to own a piece of paradise nestled on 17 acres of serene splendor in Baird's Grant - an exclusive enclave of nine estate lots perched on a ridge above Buckham's Bay. This unique property offers exceptional panoramic views of the majestic Ottawa River and rolling Gatineau Hills, along with 13 acres of mature forest of oak, pine, and maple, complete with winding nature trails for outdoor enthusiasts. Approcahing the home, you're welcomed by 1 acre of lawn with with a patch of 25+ mature highbush blueberry plants, while on the north side of the property you'll find a patch of 25+ asparagus plants, two young cherry trees, a raised garden, and a fire pit. The residence blends modern comfort with natural beauty, featuring 4 bedrooms, 2.5 bathrooms, an updated kitchen (2019), a large family room, and a spacious living/dining area perfect for family gatherings. The lower level offers a rec space full of character with a wood-burning stove and brick accents. The back deck (2016) is the perfect place to take in the views while grilling, entertaining, or enjoying morning coffee from the hot tub, which is set into the deck. This extraordinary estate is a once-in-a-lifetime opportunity to own a private retreat in one of nature's most picturesque landscapes. Septic 2022. (id:61210)
Engel & Volkers Ottawa
15 Kanata Rockeries Private
Ottawa, Ontario
LUXURY LIVING AT ITS' FINEST!! In the prestigious neighbourhood of Kanata Rockeries where all homes are designed to reflect the distinct and existing ravine topography of the neighbourhood. This magnificent home being built on Lot 8, melds into the slope of the site and neighbouring trees allowing the home to complement the surrounding nature. By strategically positioning the decks and green spaces to receive the most sunlight, the amount of excavation is reduced and the mesmerizing views of the surrounding scenery are maximized. This custom home respects the natural features of the property; Interior elevator and second floor walk-out rear yard! Minutes from all that Kanata has to offer, this home is the perfect balance of city and nature. Close by are Top rated schools, shopping, restaurants, golf, parks, Centrum, and the Kanata Hi Tech area. Possession Date - March 2026 - Buyer still has the opportunity to select their own finishes! Tarion Warranty in effect! (id:61210)
Exp Realty
184 Old Pakenham Road
Ottawa, Ontario
Hidden Gem in Fitzroy Harbour - You'd never guess from the street the magical oasis that awaits behind this charming Hi-Ranch bungalow - tucked away on a quiet dead-end street with breathtaking views from nearly every room. With over 2,100 sq ft of beautifully finished living space, this 4-bedroom, 2.5 bath home offers the perfect blend of comfort, space, and nature. The bright, open-concept kitchen, dining, and living area is perfect for entertaining, and the large deck off the dining room offers a stunning view of your private backyard sanctuary. The walkout lower level features a specious family room, part bath, and fourth bedroom - ideal for guests, a home office, or teen retreat. A double car garage with inside access and generous driveway complete the package. Step in to your backyard haven - peaceful, private, and full of possibilities. Location Highlights - boat launch and swimming just minutes away - High-speed internet for modern living - Community center, local school, churches, convenience store, and the ever-popular Harbour Pizza all nearby. Steps to the Fitzroy Provincial Park, perfect for hiking, picnics, and outdoor adventures. Weather you're looking for tranquility, space to grow, or a place to connect with nature, this home checks all the boxes. (id:61210)
RE/MAX Hallmark Realty Group
206 Old Pakenham Road
Ottawa, Ontario
Charming Log Home Retreat on the Ottawa Snye - Fitzroy Harbour! Escape to the tranquility of this stunning log home, nestled on a peaceful dead-end road in the heart of Fitzroy Harbour. Crafted from majestic first-growth logs, this home blends rustic elegance with serene natural beauty. Enjoy complete privacy while the Ottawa Snye River flows gracefully past your backyard - perfect for morning coffees on the deck or evening relaxing under the sunset. Inside, the open-concept main floor offers approximately 1,400 sq ft of warm, inviting living space with two bedrooms, a full bath, and panoramic views of the surrounding landscape. The finished lower level provides a versatile space for relaxation, hobbies, guests, or a home office complete with an additional full bath. Step outside to you spacious back deck - ideal for entertaining or simply unwinding in nature. This is more than a home - it's a lifestyle. Enjoy a vibrant rural community with a local store (with LCBO outlet), churches, a Catholic grade school, and a active community centre just a short stroll away. Fitzroy Provincial Park is also nearby for even more outdoor adventure. Weather you seeking a peaceful year-round residence or a weekend escape, this rare offering combines character, comfort, and connection to nature. Welcome to Fitzroy Harbour - where riverfront living meets community charm. (id:61210)
RE/MAX Hallmark Realty Group
2054 St. Joseph Boulevard
Ottawa, Ontario
OPPORTUNITY KNOCKS! Prime commercial building with AM3 zoning in superb high visibility location on St. Joseph Blvd. The building is in fantastic condition and the location cant be beat for exposure. Loads of upgrades in 2017, SPOTLESS and a pleasure to show. BUSINESS IS NOT FOR SALE, only the real estate (stand alone building and land). Currently set up and used as health/wellness retail space (Chiropractor/Acupuncture). Layout is optimal for a variety of uses or can be easily modified to suits one needs or accommodate shared use. IDEAL FOR OWNER USE OR INVESTMENT OPPORTUNITY to lease the space out as it could easily could accommodate 2 independent business operations, or potential redevelopmentEndless Opportunities!!. Parking directly in front in addition to 4 leased spots from a neighbouring business. See floor-plan attached for layout. 2300 sq ft of usable space. Main floor: reception, coat room, office, kitchenette. Upper: large open concept conference/presentation room, 2pc bathroom and 3 closed door offices. Lower: 4 private closed door offices/treatment rooms, 3pce bathroom, a large office/boardroom and storage/utility areas. STOP PAYING RENT or START COLLECTING RENT!! Serious enquiries only. Currently Owner Occupied, flexible closing date possible. Please do not visit the property without a pre-booked showing appointment. (id:61210)
Paul Rushforth Real Estate Inc.

