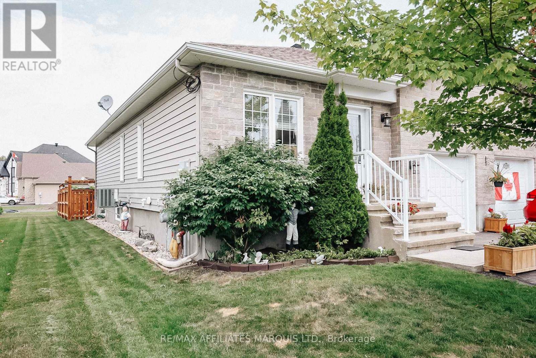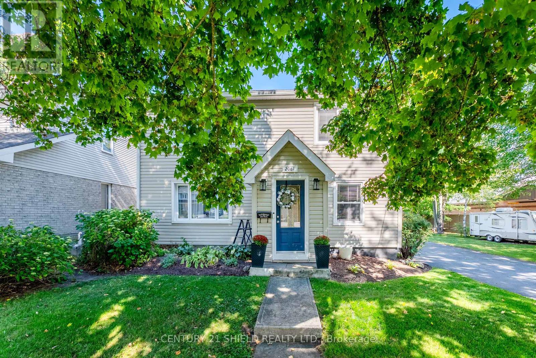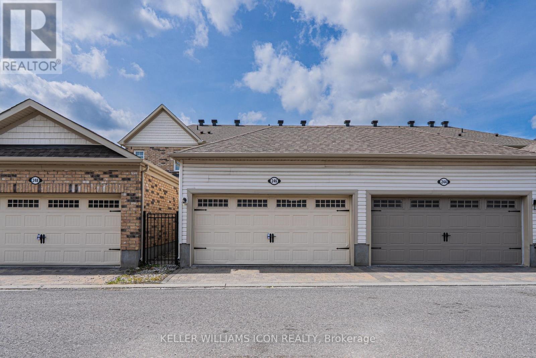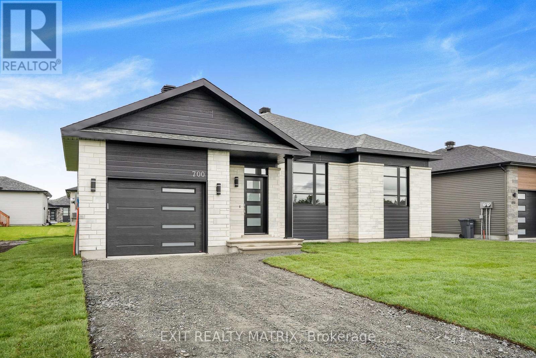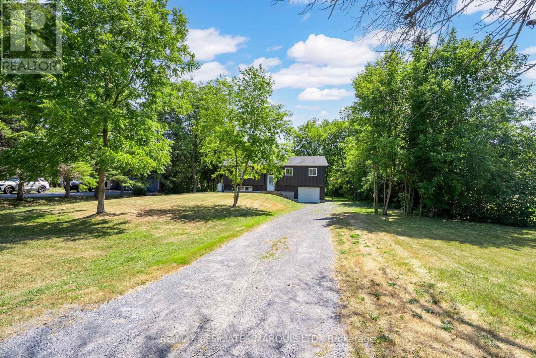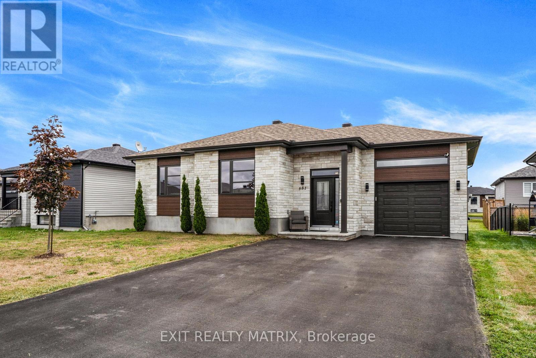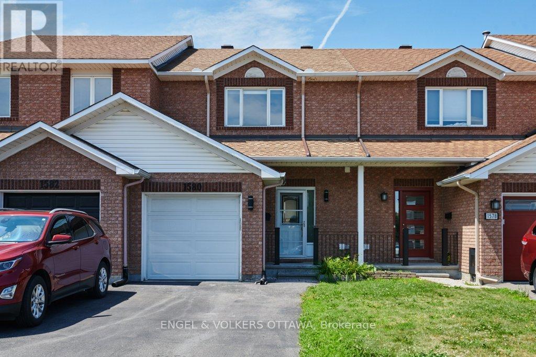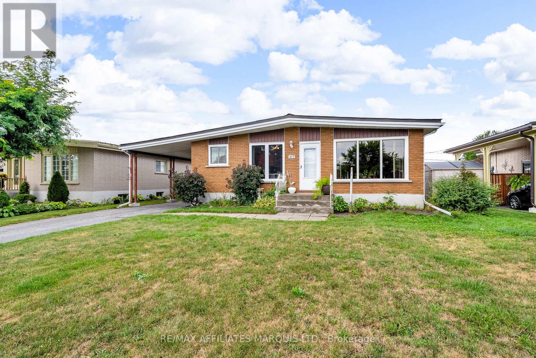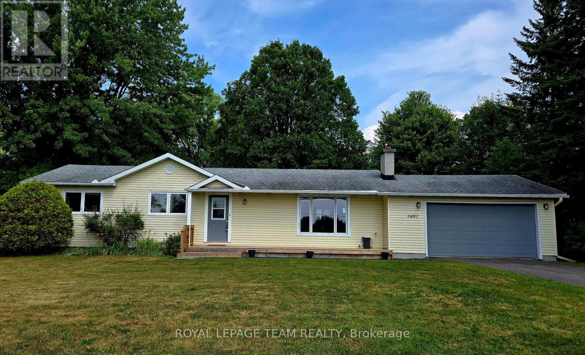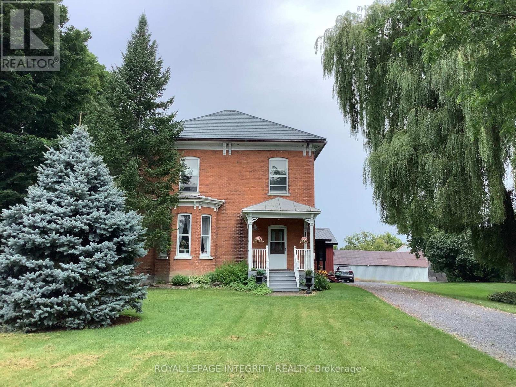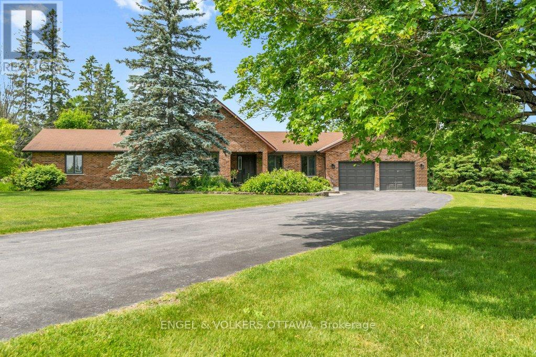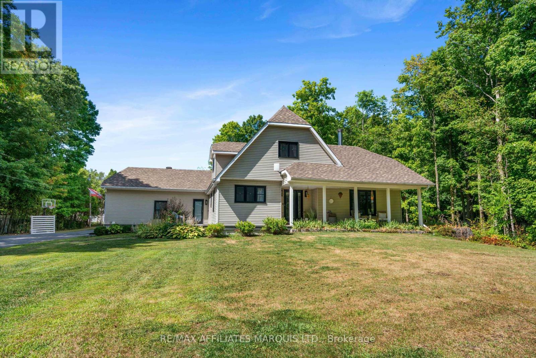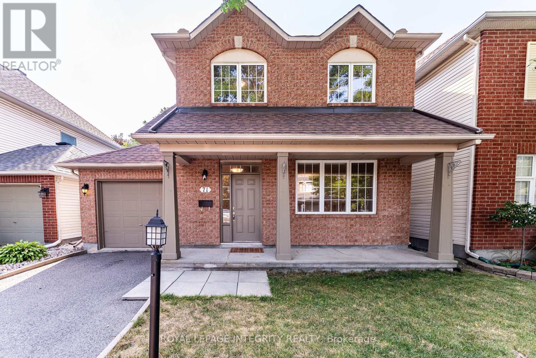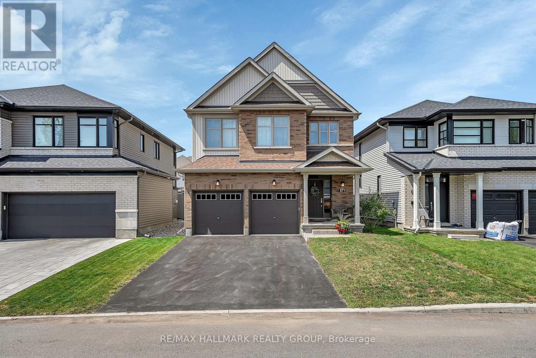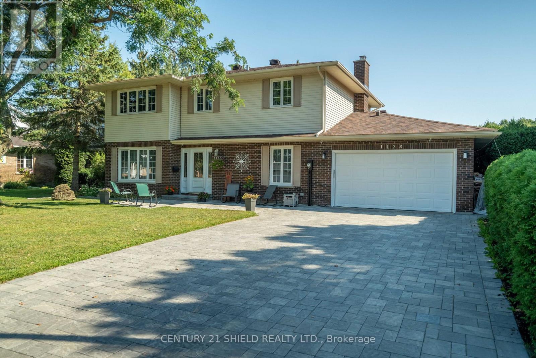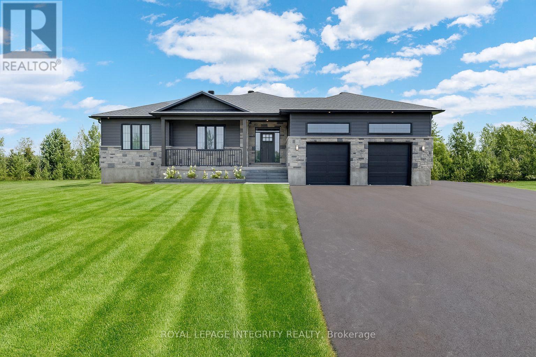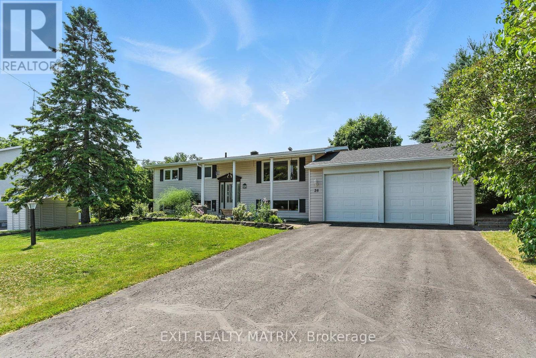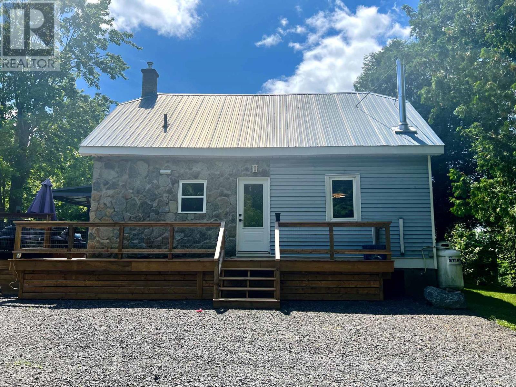133 St George Street E
North Glengarry, Ontario
This charming semi-detached home located on a cul de sac in one of Alexandria's most desirable neighborhoods offers a blend of elegance and comfort. It features hardwood floors throughout, a modern kitchen with granite countertops, ample cabinet space, and a walk-in pantry. The main floor includes a primary bedroom with an unusually large walk-in closet, which can be converted back into a second bedroom if desired. The contemporary 4-piece bathroom boasts heated floors, while the bright living room, situated next to the kitchen and dining area, provides access to a private deck with backyard views. The semi-finished basement includes a 3-piece bathroom and laundry room, with potential for two more bedrooms and a spacious family room. This home combines functionality with modern touches. (id:61210)
RE/MAX Affiliates Marquis Ltd.
2081 Pitt Street
Cornwall, Ontario
Welcome to 2081 Pitt Street, a beautifully updated and meticulously maintained two-storey home in Cornwall that combines modern style with family-friendly functionality. Situated on an oversized 90 x 155 lot with a detached garage, this property immediately impresses with its curb appeal and continues to deliver once you step inside. The heart of the home is the main floor with fully renovated kitchen with stone countertops, sleek cabinetry, and an open-concept design that flows seamlessly into the dining area and spacious living room. The main floor also offers a versatile bedroom or home office along with a newly renovated full bathroom, providing convenience and flexibility for todays lifestyle. Upstairs you'll find three generously sized bedrooms, including an oversized primary suite, offering the perfect retreat at the end of the day. The finished basement extends your living space with a cozy rec room, dedicated laundry area, and a third bathroom with stand-up shower, making it ideal for guests or growing families. Numerous upgrades ensure peace of mind and comfort, including a renovated bathrooms, new attic insulation (2024), furnace and central air (2017), updated gutters with leaf filters (2025), and a pool liner replaced in 2023. Outside, the private, fully fenced backyard is a true oasis featuring a large deck for entertaining, a sparkling above-ground pool, and plenty of green space, all while maintaining a sense of tranquility. With stylish finishes throughout, and every major update already complete, this home is completely turnkey and ready to be enjoyed. (id:61210)
Century 21 Shield Realty Ltd.
246 Longfields Drive
Ottawa, Ontario
DOUBLE GARAGE freehold townhouse in the heart of Barrhaven!This bright and spacious home features an open-concept main floor with a functional kitchen seamlessly connected to generous living and dining areas, complete with upgrades and elegant finishes throughout. The kitchen boasts luxurious granite countertops, a wine/coffee bar, and abundant cabinetry. Step outside to the fully finished, maintenance free backyard, offering privacy and comfort, with direct access to the two-car garage.Upstairs, you'll find three bedrooms and two full bathrooms, including a large primary bedroom with a 4 piece ensuite. A convenient laundry room completes the upper level, offering peace and quiet. The fully finished basement provides versatile living space perfect for a recreation room or home office, with a bathroom rough-in for future customization and ample storage or potential for further development.The double garage adds both functionality and privacy. Ideally situated close to top rated schools, parks, public transit, shopping, and major amenities, with easy access to downtown. This is a home you'll love, priced to sell! (id:61210)
Keller Williams Icon Realty
805 Cartier Boulevard
Hawkesbury, Ontario
Brick and stone home on a good size lot, partially hedged and fenced. Centrally located. The main level offers a large eat in kitchen with plenty of cabinets and counter space with adjacent dining area and laundry closet. A living room with lots of natural light. Three bedrooms on the main level and a full bath. The basement has had water infiltration and is in need of repair. Membrane was done on north side and east side corner. This property is being sold as is with no warranty. (id:61210)
Exit Realty Matrix
700 West Street
Hawkesbury, Ontario
****OPEN HOUSE SUNDAY SEPT 7TH 10AM-12PM. NEW CONSTRUCTION - AVAILABLE IMMEDIATELY - 1080 sq ft. - Be the first owner of this beautiful, quality newly built bungalow in Hawkesbury. Mosselaer Constructions is proud to present this 2 bedroom home with quality finishing. Main floor offers hardwood and ceramic floors, two tone kitchen with quartz countertops, a full bathroom with ceramic shower and separate bathtub. The unfinished basement offer space for additional bedrooms with ruff-in plumbing for a second bathroom. Energy efficient natural gas heating and central cooling. Enjoy the convenience of a rear covered deck. You'll be stunned by it's modern look complemented by a stone and CanExel facing, single car attached garage and stylish light fixtures. The open concept main living area is very practical. Located in a quiet neighborhood, in the new Henri Estate (Domaine Henri), walking distance from high school (ESCRH) and municipal park. (id:61210)
Exit Realty Matrix
792 Cappamore Drive
Ottawa, Ontario
Welcome to 792 Cappamore Drive, Barrhaven . Situated on a premium Conor lot with a large backyard, this beautifully designed and meticulously maintained Minto home offers the perfect blend of luxury, comfort, and function. Featuring approximately $70,000 in upgrades, this spacious 3-bedroom, 3.5-bathroom home also includes a fully finished basement and 9-foot ceilings on both the main and second floors, enhancing the sense of openness and light throughout. The main level boasts a stunning coffered ceiling, a large chefs kitchen with quartz countertops, a 36-inch gas range, and high-end stainless steel appliances. Expansive windows flood the open concept living and dining areas with natural light, creating an inviting space for entertaining or relaxing. A stylish powder room completes the main floor. Upstairs, you'll find generously sized bedrooms, including a luxurious primary suite with a walk-in closet and a beautiful ensuite bathroom. The convenience of a second-floor laundry room and an additional full bath ensures privacy and practicality for the entire family. The fully finished basement includes a 3-piece bathroom, ample storage space, and lines that are ready for an additional washer and dryer. The large backyard is a true outdoor retreat featuring an above ground pool and natural gas line for your BBQ, perfect for hosting or enjoying peaceful summer evenings. Located close to excellent schools, parks, restaurants, and with easy access to major roads, this home offers the ideal location for families and professionals alike. All offers require 24-hour irrevocable. Don't miss out on this stunning home schedule your private showing today! (id:61210)
Royal LePage Team Realty
18222 Patrick Street
South Glengarry, Ontario
Located in the desirable Glen Dale subdivision, just minutes from Cornwall and close to a nearby park, this 3-bedroom, 1.5-bath split-level home offers comfort, space, and a variety of extensive updates throughout.The main level features updated luxury vinyl flooring and a bright, functional layout. The kitchen is finished with granite countertops, self closing drawers and recent improvements enhance the homes overall efficiency and appeal while leaving room for your personal touch.Downstairs, a brand-new half bath adds convenience, while the rest of the unfinished basement provides excellent potential for future living space, storage, or a home gym. The basement also includes direct access to the attached garage, an added bonus for practicality and everyday ease.Set on a spacious lot with a large backyard, and no rear neighbours. Some notable updates include new mechanicals such as a propane furnace and central A/C, windows and doors, upgraded insulation, plumbing, ductwork, foundation repairs and more. This move-in-ready home is perfect for families or those looking to grow into a home over time. Don't miss your chance to view this gem in one of the areas most welcoming neighbourhoods. 24 HOUR IRREVOCABLE FOR ALL OFFERS. Some photos have been virtually staged. (id:61210)
RE/MAX Affiliates Marquis Ltd.
6840 Lalonde Boulevard
South Glengarry, Ontario
Welcome to Summerstown Estates! This beautifully crafted 2018 home sits on a 1.3-acre lot with no rear neighbours, offering the perfect blend of comfort, style, and privacy. Step inside through a spacious mudroom entry with direct garage access, then move upstairs to a bright and inviting main level with gleaming hardwood floors and convenient main floor laundry. At the heart of the home is a spacious kitchen featuring a large island, abundant cabinetry, and plenty of room to gather, seamlessly connected to the living room for easy family living and entertaining. The upper level hosts three bedrooms, including a primary suite with walk-in closet and private 3-piece ensuite, along with another full 3-piece bathroom.The lower level offers excellent potential with in-floor heating already set up (not yet hooked up), a bathroom rough-in, and an abundance of space to finish. Perfect for creating additional bedrooms, a home office, or a recreation area to suit your family's needs. Outside, enjoy a back deck overlooking the private yard, while car enthusiasts and hobbyists will love the impressive 30 x 30 heated garage with soaring 14 ceilings and hot/cold water hookups. Additional features include natural gas heating, central air, a new tankless hot water system, water softener and iron system, and a natural gas BBQ hookup. With modern finishes, a thoughtful layout, and room to grow, this home is an ideal retreat for families seeking peace and space just minutes from Cornwall, Lancaster, and Highway 401. 24 hour irrevocable on all offers. (id:61210)
RE/MAX Affiliates Marquis Ltd.
36 Sable Run Drive
Ottawa, Ontario
Open House Sunday September 7th 1-2:30pm. Highly desired Adult Living in sought after Stittsville! This Quality built Holitzner end-unit bungalow is located on a beautifully landscaped premium corner lot with private double laneway, inground sprinkler system, covered porch, double garage, approx. 12' retractable awning & refinished deck. Fantastic open concept design with vaulted ceilings, stunning renovated kitchen(2021) with updated appliances, quartz counters, breakfast island, desk area & plenty of cupboard space, living room with gas fireplace, separate dining room, primary bedroom with walk-in closet & 4 piece ensuite, granite counters in all baths, hardwood in living & dining rooms, 2nd bedroom/sitting room on main floor, 2 solar tubes, main floor laundry with access to garage & plenty of storage, all window coverings, pot lighting, hot water tank is owned, cozy finished basement with tall ceilings offers french double door entry to family room with electric fireplace, built-in cabinets & murphy bed, 3rd bedroom, 3piece bath & huge storage room. Beautifully maintained, neutral decor, move in ready & More!! Incredible Adult community that is quiet, tucked away and NO fees!!! (id:61210)
Right At Home Realty
681 Roxane Crescent
Hawkesbury, Ontario
**** OPEN HOUSE SUNDAY SEPT 7TH 10AM-12PM. Modern 2+1 Bedroom Bungalow in Sought-After Domaine Henri, Hawkesbury. Welcome to this stylish and well-appointed 2+1 bedroom bungalow located in the desirable Domaine Henri neighborhood of Hawkesbury. Perfectly situated in a quiet, family-friendly area near Hawkesbury High School, a community park with splash pad and winter skating rink, and low-traffic streets ideal for peaceful living. Step into the bright, open-concept main living area, where a modern kitchen with center island flows seamlessly into the dining space and cozy living room. The living room features a striking electric fireplace mural centerpiece, perfect for relaxing or entertaining. The main floor offers a spacious primary bedroom, a second bedroom, and a beautifully designed modern bathroom complete with a soaker tub and separate shower. The fully finished basement adds impressive versatility, featuring a third bedroom, a full second bathroom, and a generous multi-purpose family room ideal as a home theatre, playroom, gym, or office. Outside, enjoy a new storage shed, a finished attached garage, and a nice yard with room to relax or garden. This move-in-ready home combines comfort, style, and convenience in one of Hawkesbury's most attractive neighborhoods. Don't miss your chance to own this gem! (id:61210)
Exit Realty Matrix
1580 Cedar Mills Road
Ottawa, Ontario
Welcome to this beautifully updated home in the heart of Orleans, offering comfort, style, and convenience in a family-friendly community. Freshly painted throughout, this charming property - with no rear neighbours - is ideally located just steps from parks, schools, the library, shopping, and recreation facilities. Inside, you will find gleaming hardwood flooring on the main level, staircase, and upstairs landing, continuing into the spacious primary bedroom. The renovated kitchen features an open layout, with modern cabinetry, stainless steel appliances (all updated within the last 5 years), and updated finishes. Walk out on to a good sized deck with a natural gas BBQ hook up, perfect for entertaining. Upstairs, the main bathroom has also been tastefully renovated, adding to the home's overall appeal. The finished lower level offers a generous recreation space and a convenient two-piece bathroom perfect for family movie nights, a home gym, or additional living space. Furnace (2025).This move-in ready home offers an ideal blend of location, quality, and value. Book your showing today! (id:61210)
Engel & Volkers Ottawa
417 Beach Avenue
Cornwall, Ontario
This 3-bedroom bungalow checks all the boxes for comfort, function, and peace of mind. With a metal roof, new insulation in both the basement and attic, and major upgrades including a forced air natural gas furnace (2023) and a heat pump/central A/C (2024), the heavy lifting has already been done. Inside, the main level offers timeless charm with ceramic and hardwood floors throughout, an eat-in kitchen, and a versatile living room currently styled as a formal dining space. Three bedrooms and an updated 4-piece bathroom complete the level. The lower level is designed for gathering and relaxation, featuring a cozy rec room with a gas fireplace, a bar with kitchenette, flexible bonus space, and a 3-piece bathroom. Outdoors, the property is equally impressive. A drive-through carport leads to a large heated two-car garage with its own bar perfect for hobbies or entertaining. You'll also find a 12x12 shed, a lovely deck off the primary bedroom, and a gazebo for unwinding. Nestled in a sought-after neighbourhood, this home blends quality updates, inviting spaces, and lifestyle extras making it a solid, move-in ready choice you'll be proud to call home. (id:61210)
RE/MAX Affiliates Marquis Ltd.
6481 Rideau Valley Drive N
Ottawa, Ontario
Charming bungalow nestled on a beautiful half-acre lot at the edge of the prestigious Carleton Golf & Yacht Club community in Manotick. This delightful home offers the perfect blend of comfort, privacy, and convenience, ideal for those seeking a tranquil lifestyle with close proximity to essential amenities. The open-concept main floor is filled with natural light from large east and west-facing windows, creating a warm and inviting living space. The bright living room flows seamlessly into a functional kitchen and dining area, with direct access to a private backyard surrounded by mature trees and lush gardens, perfect for outdoor entertaining. Two well-appointed bedrooms and a full main bathroom complete the main level. The second bedroom appears to have previously been two separate rooms, which were combined into one; it may offer potential for conversion back to a three-bedroom layout. The finished basement extends your living space with a generous recreation room, a versatile den, a convenient powder room, and abundant storage options. Stylish, waterproof, and durable Rigid Core flooring runs throughout both levels, combining practicality with contemporary appeal. A spacious double-car garage with inside entry offers both parking and additional storage. Two garden sheds provide even more outdoor storage for tools, equipment, or seasonal items. Work from home with fast Bell Fibe internet. Located just south of Manotick's charming village core, this home is minutes from the Rideau River, local shops, scenic parks, and great restaurants. Manotick is known for its historic mill, vibrant community events, and small-town charm with big-city convenience. You'll love the farmers markets, local boutiques, and cozy cafés, plus the excellent schools and community services nearby. Hwy 416 ensures an easy commute to Ottawa and surrounding areas, and just an 18-minute drive to the Bowesville Station O-Train Park & Ride, making transit into the city even more accessible. (id:61210)
Royal LePage Team Realty
20455 Concession 3 Road
South Glengarry, Ontario
Step back in time with this stunning Century Home (1905) that blends historic charm with modern updates! This spacious 5-bedroom, 2-bath home, sitting on 11.11 acres, features soaring 10-ft ceilings on the main level and 9-ft ceilings upstairs, original woodwork, gleaming hardwood floors, and a grand staircase. The updated custom kitchen (2.5 yrs) boasts abundant cabinetry, a large island, and opens to a bright 4-season sunroom with wraparound windows and propane stove. A main-floor office or bedroom adds versatility. The addition includes an attached double garage, mudroom, laundry, and a second bathroom for convenience. Outside, enjoy privacy along a tree-lined laneway, plus an old barn and multiple outbuildings full of potential. Also a new Generac generator for peace of mind. All this just 2 mins from Lancaster, 30 mins to Cornwall, and 45 mins to Montreal. Perfect for a hobby farm or those seeking peaceful country living with quick access to amenities! Call today for a private viewing. (id:61210)
Royal LePage Integrity Realty
102 Delaney Drive
Ottawa, Ontario
A handsome all-brick bungalow with nearly 500 feet of frontage, just minutes from Hwy 17 and the village of Almonte. Spacious and well laid out, it features a vaulted family room with a stunning fireplace and mantle, and generously sized bedrooms. The rear of the home is filled with afternoon light from large windows overlooking the gardens, newer saltwater pool (2022), and the 5-acre lot with three outbuildings and a summer cabana for poolside entertaining. A hot tub off the primary bedroom deck offers a private retreat. In winter, enjoy snowshoeing and snowmobiling across the acreage. The kitchen is designed for function, with two refrigerators and ample prep space, while the breakfast area provides sight lines to the family room and overlooks the pool through a bay window. A large formal dining room is ideal for entertaining. The lower level features a sports club with a full bar, games area, and gas fireplace. The living room/den serves as a 4th bedroom or home office.Additional unfinished space offers storage and workshop potential. The home is equipped with a new well, pressure tank, radon reduction system, upgraded bathroom exhaust fans, new high-efficiency air conditioner (3 Ton, 16 SEER), alarm system, full duct cleaning, and a 2-acre invisible dog fence - all updated in 2021. EV charger in garage. Septic was pumped June 2025; inspection in spring 2025 indicates several more years of life with proper maintenance. Roof and mechanicals updated in 2018, interlock landscaping in 2017, granite counters and backsplash in 2020, ensuite and hardwood floors in 2019. Interior repainted in 2025 (id:61210)
Engel & Volkers Ottawa
18723 County 18 Road
South Glengarry, Ontario
Charming country retreat on 8 acres is Move-In Ready! Nestled on approximately 8 acres in South Glengarry along County Road 18, this beautifully updated 3-bedroom home offers the perfect blend of rustic charm and modern upgrades. Surrounded by trees and nature, its a private retreat you'll love to call home. Step inside to find a welcoming layout featuring hardwood floors, vaulted ceilings, and a stunning double-sided fireplace shared by the den and living room where cozy meets elegant. The remodelled kitchen boasts quartz countertops and backsplash, a large island, and flows seamlessly into the dining area. A main floor bedroom, 4-piece bath, and convenient laundry room complete the first level. Upstairs, the primary suite with walk-in closet, an additional bedroom, and a renovated 4-piece bathroom await. The lower level provides ample storage, a dedicated gamers room (or fourth bedroom) and a custom wine cellar for the wine/scotch enthusiast. Recent Upgrades Include: new roof (2021), kitchen renovation with quartz counters, backsplash & island; refinished hardwood floors; new windows, doors & garage doors (includes attached garage and garage doors on driving shed); upstairs bathroom renovation; and a fence that encloses the home and pool area all in 2023. A new hot water tank was installed in 2024. Outside, enjoy summer days by the freeform in-ground heated pool with a charming pool shed and gardens. A wraparound veranda invites relaxation, while the attached double garage has 30 and 50 amp charging stations and the large driving shed provide space for all your needs, whether it is gathering eggs from the chicken coup, tinkering on your recreational toys or simply the need additional storage. This property truly has it all privacy, beauty, and thoughtful upgrades making it completely move-in ready. Don't miss your chance to own this quaint country retreat in South Glengarry! (id:61210)
RE/MAX Affiliates Marquis Ltd.
71 Appledale Drive
Ottawa, Ontario
Welcome to Chapman Mills, one of Barrhavens most sought-after and family-friendly neighbourhoods. This stylishly updated 3-bedroom, 2.5-bath single-family home blends classic curb appeal with modern finishes, offering a smart layout that balances open-concept living with everyday practicality. Best of all, its completely move-in ready, so you can skip the renovations and start enjoying right away. The exterior features an all-brick façade and a wide front porch that instantly feels welcoming. Inside, the main floor is open, bright, and functional. Hardwood flooring flows through the living, dining, and family rooms, while oversized windows fill the space with natural light. The refreshed kitchen features quartz countertops, a sleek backsplash, and soft-close cabinetry, with direct access to a large interlock patio, perfect for BBQs and outdoor entertaining. Upstairs, the primary suite offers a walk-in closet and private ensuite, creating your own retreat. Two additional bedrooms provide plenty of space and natural light, complemented by a fully renovated bathroom with new tile, vanity, and tub. Fresh flooring upstairs and new carpet on the stairs complete the clean, modern look. The finished basement adds even more living space, with oversized windows, a versatile rec room, a full laundry area, and a bonus room that works perfectly as a home office, gym, or creative studio. Outside, the fenced backyard is landscaped for relaxation and gatherings, while the sunny front porch brings charm and character to the home. Tucked away on a quiet, family-friendly street, this home is just minutes from Chapman Mills Marketplace, the Minto Recreation Complex, top-rated schools, parks, and everything that makes Chapman Mills one of Barrhavens most connected and desirable communities.. (id:61210)
Royal LePage Integrity Realty
271 Mount Nebo Way
Ottawa, Ontario
Welcome to this stunning Richcraft Baldwin model, offering approximately 2,700 sq.ft. of high-end living in sought-after Riverside South! Built in 2019 and loaded with upgrades, this turnkey 4-bed, 3-bath home is nestled on arguably one of the best streets in the neighbourhood, steps to a beautiful forest, a huge park, and sports fields, yet tucked far enough from nearby schools for added privacy and quiet. The main level features a versatile den, ideal for a home office or playroom. The chef's kitchen boasts quartz counters, upgraded cabinets and hardware, pendant lighting, and a large island that flows into the living and dining areas all beneath a dramatic two-storey ceiling in an open-concept layout designed for modern living. A custom stone-surround fireplace, upgraded tile flooring throughout, and custom window coverings add warmth and style. The custom mudroom includes built-in benches with storage and convenient garage access. Upstairs, you'll find four spacious bedrooms, laundry, and two beautifully upgraded bathrooms. The primary suite impresses with a walk-in closet and a stunning 5-piece spa-like ensuite featuring quartz counters, double sinks with custom mirrors, and a freestanding tub to unwind after a long day. Additional upgrades include maple stair railings, premium carpet and underpadding, designer lighting throughout, a custom desk in the guest bedroom, and other thoughtful touches inside and out. The fenced yard includes a shed and ample space for kids or pets to play. This home is truly move-in-ready, designed for comfort, finished with style, and located in an exceptional community. Just a short drive to shopping and future LRT transit. (id:61210)
RE/MAX Hallmark Realty Group
277 Allbirch Road
Ottawa, Ontario
HUGE PRICE DROP! Welcome to 277 Allbirch Road in the beautiful Constance Bay! This well-maintained, high-and-dry bungalow offers the perfect blend of comfort, and privacy, with just a short walk to many water accesses on the Ottawa River. The house features 2 bedrooms on the main level with 1 full bathroom, 1 large bedroom (easily fits a king size bed) with a 2 piece bathroom in the lower level. The 2 car Garage (built 2002) has a lift also that offers room to park 3 cars. The home boasts hardwood floors on the main level, cozy carpet in the finished basement. The home has been mainly heated by the 2 gas fireplaces, a newly installed Heat Pump for additional winter heating and summer A/C (2024) as well as electric baseboards in the bedrooms when needed. The house was updated with a metal roof, and all windows replaced over time with the 90 in Bay window being the most recent. The GARAGE begs for Car enthusiasts and mechanics whom will love the fully insulated, gas-heated 28' x 22' detached garage with loft/storage, 100-amp panel, and 10,000 lbs Benchpark Hoist for someone who wishes to work with cars or boats. Outside, the private partially fenced backyard faces the forest with mature trees and no rear neighbours. Don't miss this rare opportunity in a sought-after waterfront community where you can enjoy swimming, boating and all the water sports or just relaxing at The Point Public Beach. With miles of hiking, biking, and cross country skiing trails in the Torbolten Forest, this hidden gem area is designed for an active year round outdoor lifestyle. Book your showing today! No conveyance of Offers until 6Pm On Sunday September 7 OPEN HOUSE Sunday September 7, 2-4pm ** This is a linked property.** (id:61210)
Exp Realty
1123 Stokes Drive
Cornwall, Ontario
Welcome to your dream home in the heart of Riverdale! This incredible 4+1 bedroom, 3.5-bathroom home offers a combination of luxury, comfort, and outdoor bliss. Nestled in a highly sought after neighbourhood, this property is a true oasis, complete with an inviting in-ground pool. This home is ready and waiting for a new family to make it their own. Endless updates including most recently interlock driveway, Pool liner, full bathroom renovation and a large shed. Close to schools, parks, and the St. Lawrence River. 48 Hour Irrevocable on all offers. (id:61210)
Century 21 Shield Realty Ltd.
106 Maplestone Drive
North Grenville, Ontario
Welcome to 106 Maplestone Drive a beautifully crafted, newly built bungalow offering 5 bedrooms and 3 bathrooms, set on just over an acre of land & only 30 minutes to Ottawa. From the moment you arrive, the inviting covered seating area sets the tone for the exceptional craftsmanship found throughout. Step inside to a spacious, light-filled foyer with striking black accent walls and elegant marble tile. White oak hardwood flooring flows seamlessly throughout the open-concept main level, leading into a stunning chefs kitchen designed for both function and style.This thoughtfully curated space features quartz countertops, a gas range with a custom wood hood, stainless steel appliances, open shelving, an oversized island with seating, and ample cabinetry AND the window above the sink frames the private backyard, adding a perfect finishing touch! The kitchen flows into a bright dining area & airy living room with vaulted ceilings and a show stopping fireplace set into a custom accent wall. Down the hall, you'll find three generously sized bedrooms, including a primary suite with walk-in closet and a spa-inspired ensuite boasting dual vanities and beautiful tile work. A full main bathroom and convenient main floor laundry complete this level. The fully finished lower level offers exceptional bonus space with large windows that make it feel bright and above grade. It features a sprawling rec room, two additional bedrooms, a third full bath with double sinks, and plenty of storage. Both the basement and attached garage include insulated, radiant-ready slabs. The garage is fully spray-foamed, drywalled, and versatile enough to serve as a home gym, workshop, or studio. Additional features include full spray foam insulation throughout and a water treatment system with reverse osmosis to the kitchen and fridge. Hot water on demand is roughed in and can be changed before close. (id:61210)
Royal LePage Integrity Realty
26 Farmers Avenue
Champlain, Ontario
**** OPEN HOUSE SUNDAY SEPT 7TH 1PM-3PM. DOUBLE LOT IN VKH ! Welcome to 26 Farmers Avenue a detached bungalow full of potential, located in a quiet, family-friendly neighborhood. This charming freshly painted home features an attached double garage and a spacious main floor layout with three bedrooms, a full bathroom, and convenient main floor laundry. The basement is ready for your next project and already includes a second full bathroom a great starting point to add living space, a guest suite, or a recreation area tailored to your needs. Enjoy the comfort of forced air natural gas heating, central air conditioning, and the added peace of mind of a Generac generator system. Outside, the private backyard offers a serene retreat on a double lot, complete with a beautiful pond filled with stunning koi fish perfect for relaxing or entertaining .Whether you're looking to create your dream home or invest in a property with strong potential, this one is worth a look. Book your showing today and explore the possibilities! (id:61210)
Exit Realty Matrix
5230 Thunder Road
Ottawa, Ontario
This charming 2-bedroom, 1-bath home is full of character and cozy touches, perfectly located just 20 minutes from downtown and close to all your everyday amenities. Inside, you'll find hardwood floors in the living room and dining room, adding warmth and timeless appeal. Outside, the large, beautifully landscaped backyard is a true highlight featuring vibrant flowers, mature trees, raspberry bushes, and a variety of apple trees that make the space feel like your own private oasis. Enjoy the new front deck (completed Fall 2024), a lovely three-season gazebo for entertaining, and a relaxing wood-burning sauna perfect for unwinding after a long day. This sweet home has so much to offer, both inside and out book a showing today! (id:61210)
Century 21 Synergy Realty Inc
417 - 214 Viewmount Drive
Ottawa, Ontario
*OPEN HOUSE SUNDAY SEPT 7 FROM 2-4PM* Welcome to 417-214 Viewmount Drive. A rare top-floor 2-bed, 1-bath condo in the sought-after Viewmount Woods community, offering tranquil greenspace views, a prime parking spot near the entrance, and quick closing availability! This sun-filled, move-in ready unit features an open concept layout with a stylish kitchen equipped with quartz countertops, stainless steel appliances, pot lights, and plenty of cabinet space. Smooth ceilings and luxury vinyl plank flooring run throughout, creating a cohesive and modern feel.The spacious living room includes an electric fireplace and large windows, while the dedicated dining area opens onto a private balcony with peaceful treetop views. Both bedrooms are generously sized with great natural light and closet space. The updated full bath includes a tiled tub/shower combo, quartz vanity, andheated flooring. Convenient in-unit laundry completes the package. Enjoy a walkable location just steps to Metro, Farm Boy, Shoppers, Winners, and more. The condo is centrally located between Algonquin College and Carleton University with easy access to major transit routes perfect for students, professionals, or commuters. Top-rated schools nearby include Merivale High School with the International Baccalaureate (IB) program. Nepean Creek trails and ponds are right outside your door. Perfect for first-time buyers, professionals, or downsizers don't miss your chance to own this gem! Some photos have been virtually staged. (id:61210)
Royal LePage Team Realty Hammer & Assoc.

