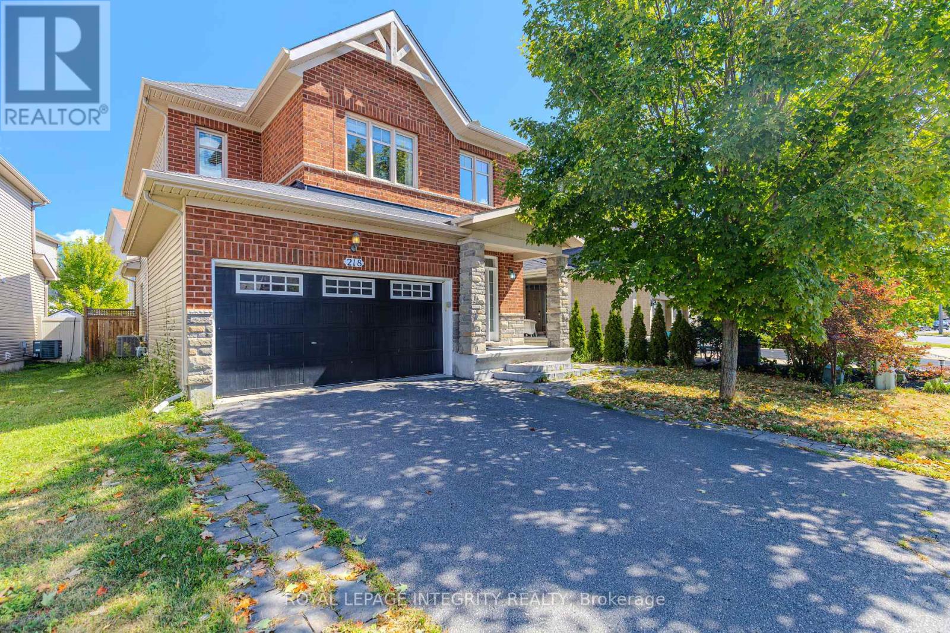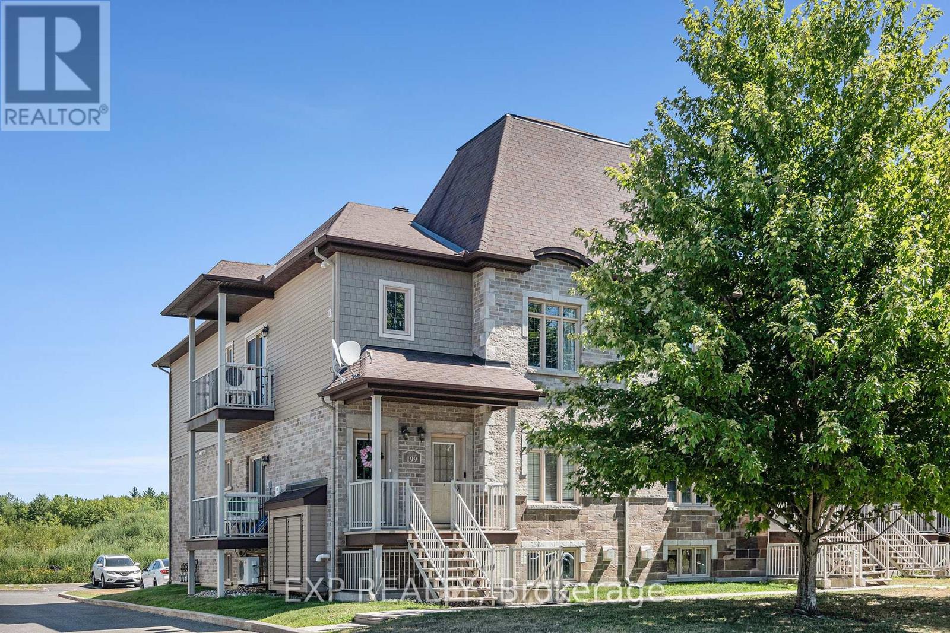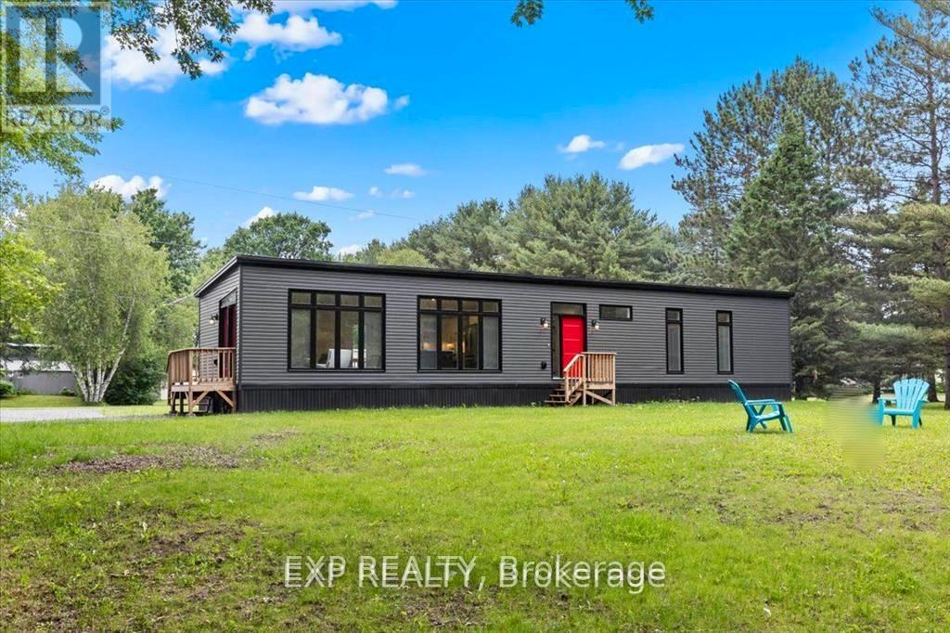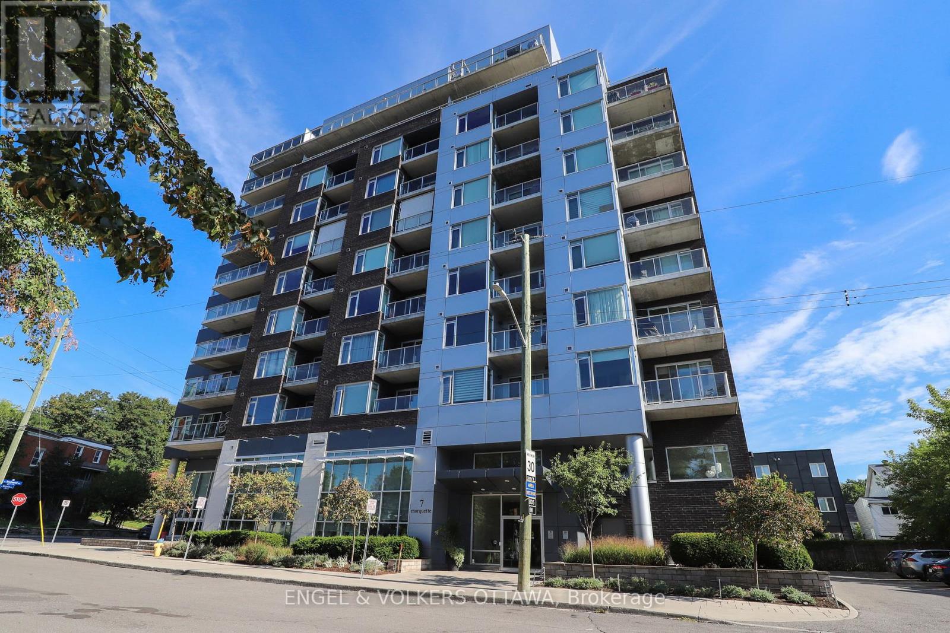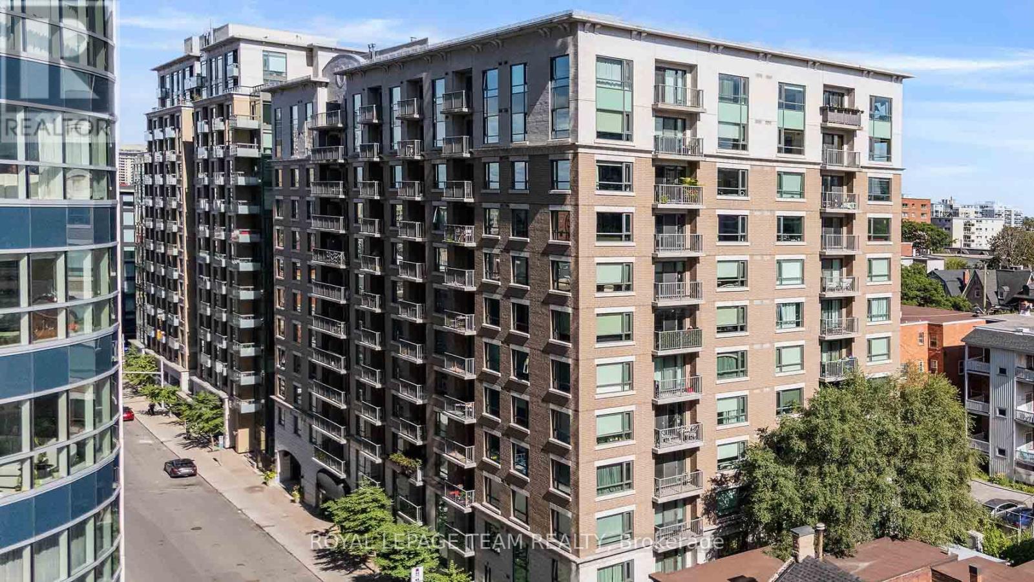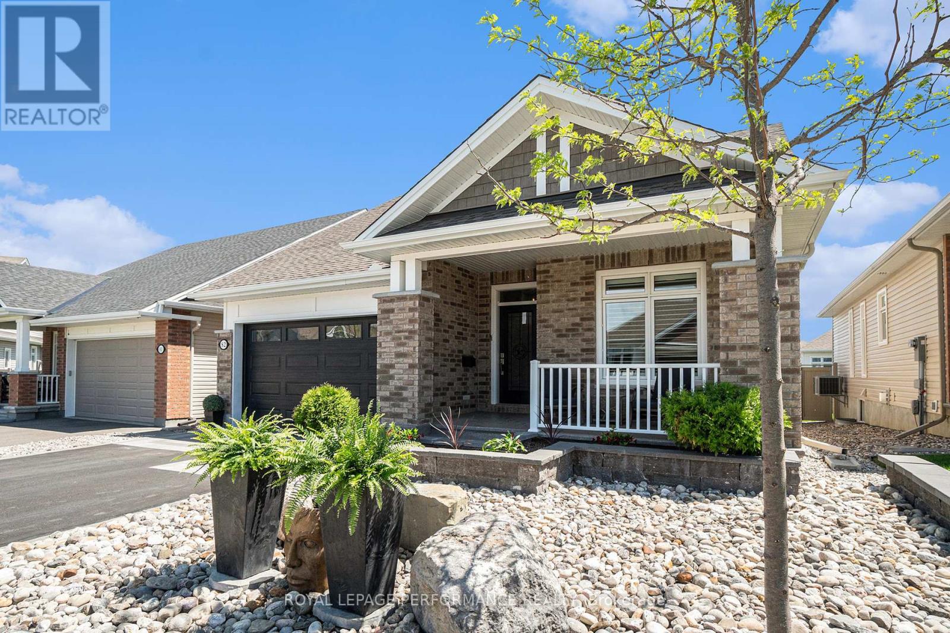218 Keyrock Drive
Ottawa, Ontario
Move-in ready with fresh paint and new carpet! Ideally located in the heart of the highly desirable Kanata Estate, this home is within walking distance to top schools, shopping, and parks. Quality-built by Richcraft, it showcases excellent curb appeal and sits on a premium 46 x 112 ft irregular lot with beautifully landscaped outdoor space for the whole family to enjoy. The main floor features 9-ft ceilings, hardwood flooring, pot lights, crown moulding, and an open-concept layout. At the heart of the home, the extensively upgraded kitchen offers gorgeous granite countertops with bar seating and high-end stainless-steel appliances, seamlessly connected to the spacious dining area and the bright living room with soaring ceilings and a cozy fireplace. An elegant staircase with iron spindles leads upstairs to three generously sized bedrooms with brand-new carpet, including the primary suite with a walk-in closet and a great five-piece ensuite. The fully finished lower level features a bright recreation area with plenty of room for a 4th bedroom, a two-piece bath, and a large laundry room that can double as a den or hobby area. Outside, the fully fenced and landscaped backyard includes a large deck and fruit treeperfect for outdoor living. This home offers exceptional value, functionality, and comfort, make it yours! (id:61210)
Royal LePage Integrity Realty
3 - 199 Bourdeau Boulevard
The Nation, Ontario
This beautifully maintained 2-bedroom, 1-bath condo is located in the vibrant heart of Limoges just 30 minutes from downtown Ottawa. Perfect for first-time buyers or those looking to downsize, this move-in-ready gem offers the perfect blend of style, space, and convenience. This bright and airy unit enjoys enhanced privacy and an abundance of natural light throughout. The carpet-free interior features a spacious open-concept layout thats as functional as it is inviting.The sun-soaked living room is a standout with its cozy fireplace. The dining area flows effortlessly into a large kitchen with and sliding doors leading to a private balcony, the perfect spot to unwind. Enjoy the best of both comfort and lifestyle, all just minutes from schools, parks, scenic trails, ATV routes, Calypso Waterpark, and more.Whether you're starting out or looking to simplify, this condo offers everything you need and more. Don't miss your chance to call it home! (id:61210)
Exp Realty
602 Rosehill Avenue
Ottawa, Ontario
Welcome to 602 Rosehill Avenue a beautifully designed home offering comfort, functionality, and style. This lovely residence features 3 spacious bedrooms and 2.5 bathrooms, with an open-concept main floor ideal for both relaxing and entertaining. The kitchen is equipped with stainless steel appliances, a raised breakfast bar, ample cabinetry, and excellent ventilation, making it perfect for everyday cooking and hosting guests. Upstairs, you'll find 9-foot ceilings and a large primary bedroom that includes a walk-in closet and a private 4-piece ensuite bath. Two additional well-sized bedrooms are connected by a convenient 4-piece Jack and Jill bathroom. For added convenience, the upper level also includes a laundry area with built-in shelving for extra storage. The fully finished basement offers additional living space and includes a dedicated storage room. Step outside to enjoy the fenced-in backyard with a raised deck, perfect for outdoor gatherings or peaceful evenings. This home is ideally located close to a variety of amenities, including grocery stores, shopping centres, restaurants, parks, and recreational facilities. Whether you're a growing family or looking for a modern, move-in-ready home, 602 Rosehill Avenue offers everything you need in a fantastic location. (id:61210)
Innovation Realty Ltd.
226 Finsbury Avenue
Ottawa, Ontario
This exceptional 3-bedroom, 2.5-bath 2023 Built townhome Richcraft's sought-after Hudson LE model with 2165 sqft is nestled in the vibrant and family-friendly Westwood community of Stittsville, showcasing premium finishes throughout. The open-concept main floor is thoughtfully designed, featuring a chef-inspired kitchen equipped with top-of-the-line stainless steel appliances, including a gas stove, granite countertops, a generous island, and a spacious walk-in pantry. Perfect for both everyday living and entertaining, the bright and airy living and dining areas are filled with natural light and anchored by a cozy fireplace, creating a warm and inviting atmosphere. Convenient access to the backyard, a stylish powder room, and direct entry from the garage enhance the functionality of the main level. Upstairs, you'll find a spacious and serene primary suite complete with two walk-in closets and a spa-like ensuite bathroom, offering the perfect private retreat. Two additional well-sized bedrooms, a modern full bathroom, and a conveniently located laundry room complete the upper level. The fully finished basement adds valuable living space, ideal for a family room, home office, gym, or play area, ensuring this home meets all your lifestyle needs with elegance and comfort. Don't miss this incredible opportunity to own a meticulously maintained and thoughtfully upgraded property in a prime location schedule your private viewing today. (id:61210)
Innovation Realty Ltd.
877 Andesite Terrace
Ottawa, Ontario
Welcome to 877 Andesite Terrace, a brand new 3-bedroom, 2.5-bath home for rent in the sought-after Half Moon Bay community. This beautifully designed property features an open-concept main floor with a modern kitchen, stainless steel appliances, and a bright, spacious living area. Upstairs, you'll find three generously sized bedrooms, including a primary suite with an ensuite bath. The fully finished basement offers additional living space perfect for a home office, rec room, or guest area. Located in a family-friendly neighborhood close to parks, schools, shopping, and transit, this home combines comfort, style, and convenience in one exceptional package. (id:61210)
Innovation Realty Ltd.
51 - 5620 Rockdale Road
Ottawa, Ontario
When you want to simplify your modern lifestyle but you don't want to sacrifice outdoor space and privacy, this is your solution-in style! This brand new 68x16 home is on a 1/2 acre lot backing onto forest in the stunning land lease community of Rockdale Ridge in Vars- only 15 minutes to St Laurent, Embrun or Orleans! Canadian built by Prestige Homes, this home features modern open concept design with high ceilings and luxe finishes! Open concept main living area offers a wall of windows- putting natural light and serene outdoor views front and centre. Spacious primary bedroom is located at the end of the hall with a large walk in closet and luxe ensuite bath with 5' glass shower and large vanity with dual sinks. Additional bedroom, main 4pc bath, and convenient laundry station completes the interior layout. Spacious yard offers plenty of room for a deck- or enjoy a low maintenance propane firetable. List price includes HST-buyer will be able to apply for the HST rebate after closing- great for cash flow or to make exterior improvements like decks or shed. Only 15 minutes from St. Laurent Blvd. Monthly land lease fee of $689 includes property taxes and garbage collection. Community is on City of Ottawa water. Home includes all appliances, hot water tank, fresh air exchanger and heat pump. Offers must be conditional on Park Approval of Buyer's Land Lease Application. (id:61210)
Exp Realty
813 - 7 Marquette Avenue
Ottawa, Ontario
Welcome to The Kavanaugh in vibrant Beechwood Village where boutique living meets modern design. A rare corner unit with no above neighbours for penthouse like privacy! This chic 2 bedroom retreat is freshly painted, sun filled and move-in ready. The sleek kitchen features a gas range and built-in oven, while the smart, efficient layout maximizes style and function. Floor-to-ceiling windows open to the balcony with gas bbq and leafy treetop views. This building is well maintained, equipped with top-tier amenities: fitness centre, rooftop terrace, meeting room, guest suite, car + pet wash, and plenty of visitor parking. Parking space + Storage Locker. All this, in a walkable neighbourhood steps to cafés, bakeries, restaurants, shops, and trails just minutes from downtown.. Don't miss out, book your showing today! Some photos have been virtually staged. (id:61210)
Engel & Volkers Ottawa
909 - 200 Besserer Street
Ottawa, Ontario
Attention First-Time Buyers, Investors & Students! Welcome to The Galleria at 200 Besserer Street, where downtown Ottawa living meets modern comfort and style. Built by renowned Richcraft Homes in 2009, this well-managed condominium is located in the heart of Sandy Hill, steps from the University of Ottawa, Rideau Centre, ByWard Market, Parliament Hill, LRT, and all the vibrant amenities the downtown core has to offer. This bright and inviting 1-bedroom, 1-bathroom unit features a north-facing exposure, offering quiet city views and abundant natural light throughout the day. The open-concept living and dining space is enhanced with engineered hardwood floors and a thoughtful layout that maximizes both style and functionality. The modern kitchen is equipped with sleek granite countertops, stainless steel appliances, ample cabinetry, and a convenient breakfast barperfect for entertaining or a quick morning coffee. The spacious bedroom includes generous closet space and large windows, creating a serene retreat in the middle of the city. A well-appointed 4-piece bathroom with granite vanity and modern finishes, along with in-unit laundry, ensures everyday convenience. The unit also comes with a private balcony, ideal for unwinding at the end of the day or simply enjoying a breath of fresh air. Residents of The Galleria enjoy resort-style amenities, including an indoor pool, sauna, fully equipped fitness centre, and outdoor patio with BBQsall designed to elevate your lifestyle. The building is meticulously maintained, with professional management and secure entry for peace of mind. This condo also includes a dedicated underground parking space and storage locker, adding further value and convenience. Whether you are a professional looking for a chic urban home, a student seeking walking-distance access to campus, or an investor looking for a prime rental property in one of Ottawa's most connected communities, this condo is an opportunity not to be missed. Parking P3-41 (id:61210)
Royal LePage Team Realty
68 - 1732 Shamandura Lane
Ottawa, Ontario
Welcome to 1732 Shamandura Lane in Convent Glen, one of Orleans most sought-after neighbourhoods. This stylishly updated condo townhome is tucked away in a quiet, green pocket with no front or rear neighbours, offering both peace and privacy. Inside, you'll find 1,212 square feet above grade plus a finished basement, featuring a bright living room with a bay window, dining area, powder room, and an eat-in kitchen with patio doors leading to a private deck that backs directly onto green space. Updates throughout include refreshed flooring and modern lighting, making this home completely move-in ready. Upstairs, there are three bedrooms and a full 4pc bathroom, while the finished basement adds a cozy den - perfect for a home office, playroom, or media space, along with plenty of storage. The location is just as impressive, with Barnabé Park, schools, shopping, the Ottawa River, and scenic Greenbelt trails all nearby, plus quick access to the Jeanne dArc LRT station for an easy commute. With style, updates, and a family-friendly community, 1732 Shamandura Lane is ready to welcome you home. Find further information including a pre-list home inspection, floor plans, 3D tour, and more at nickfundytus.ca. (id:61210)
Royal LePage Performance Realty
2306 Walsh Avenue
Ottawa, Ontario
Welcome to 2306 Walsh, an inviting and beautifully maintained executive townhouse nestled in one of the most walkable and well-connected locations in the city. Just steps to the mall, restaurants, waterfront walking paths, and public transit, this home offers a rare blend of lifestyle, location, and layout. Inside, the upgraded kitchen is both stylish and functional, offering an abundance of cabinetry, granite countertops, stainless steel appliances, and a custom built-in banquette perfect for cozy meals or casual gatherings. The bright, open-concept living and dining area is finished with rich hardwood floors and showcases a striking open tread staircase - a stunning architectural centerpiece. Upstairs, you'll find three generous bedrooms, including a serene primary suite with full ensuite bath and double closets. A second full bathroom serves the additional bedrooms, while the main level includes a stylish powder room. The lower level is a standout feature, offering a spacious family room with direct walk-out access to the backyard, a third full bathroom, and even a private cedar sauna = ideal for rest and recovery. Step outside to your own backyard retreat, designed for entertaining or peaceful everyday living. Thoughtfully landscaped with raised garden beds, low-maintenance perennial and flower beds, and an expansive stone patio under a mature tree canopy, this space offers the perfect setting to unwind, garden, or host friends. The attached garage and driveway provide ample parking, while the quiet, established neighbourhood is filled with friendly neighbours who genuinely value the sense of community. Tenants require: good credit, full credit report, letter of employment, recent pay stub & completed rental application. Flooring includes hardwood, ceramic tile, and wall-to-wall carpet in select areas. This is more than a rental, its a lifestyle upgrade. (id:61210)
Solid Rock Realty
165 Andre Audet Avenue
Ottawa, Ontario
The Hazelwood model by Matamy is a stunning example of modern architecture combined with functional design, making it an ideal choice for those seeking a comfortable and stylish home. This sunfilled corner unit boasts a plethora of upgrades that enhance its beauty and practicality. The main floor features a bright, open concept living area accentuated by numerous south and west-facing windows, which flood the space with natural light. Elegant hardwood flooring and sleek granite countertops complement the stainless steel appliances, creating a sophisticated yet inviting atmosphere. The nine-foot ceilings add to the spacious feel, while the double car attached garage offers convenience and ample storage. The upper level houses four generously sized bedrooms, including a principal suite with a walk-in closet and a luxurious ensuite bathroom. The unfinished basement provides additional potential for customization, while the attractive facade with a wrap-around porch adds curb appeal. This property is conveniently located near shopping and recreational facilities, making it a perfect blend of modern living and practical amenities. More photos to come! (id:61210)
Exp Realty
82 Kayenta Street
Ottawa, Ontario
Impeccable three-bedroom, three-bathroom bungalow located in the highly sought after Edenwylde adult lifestyle community featuring full access to the community clubhouse and social events (Cost of Only $400.00 Yearly) This spectacular home features over $200k in Upgrades inside and out. Upon entering, you are greeted by a spacious open-concept layout featuring stunning engineered hardwood flooring, soaring ceilings, and an abundance of natural light that illuminates the home with warmth and brightness. The kitchen, truly a chef's paradise, features stainless steel appliances, a spacious island adorned with waterfall quartz countertops, and ample cupboard space. The living room boasts a stunning gas fireplace, framed by expansive windows. It seamlessly connects to the dining room, which features patio doors that open up to the remarkable outdoor living space. The primary suite offers a wonderful retreat, featuring a walk-in closet and luxurious four-piece ensuite complete with a soaking tub and a separate shower. The main floor includes a second bedroom, a two-piece bathroom, and a convenient laundry room that provides access to the double garage. The lower level offers a spacious area ideal for entertaining. Featuring an additional gas fireplace, a third bedroom, and a four-piece bathroom, this space presents a wealth of possibilities to meet all your needs. Step into your amazing backyard retreat, featuring a two-tier deck, a swim spa, and a charming entertainment area with natural gas firepit. This space is ideal for hosting gatherings with friends and family. Conveniently located steps from parks, transit, schools & great walking trails. The Swim Spa can be removed by seller if not wanted. (id:61210)
Royal LePage Performance Realty

