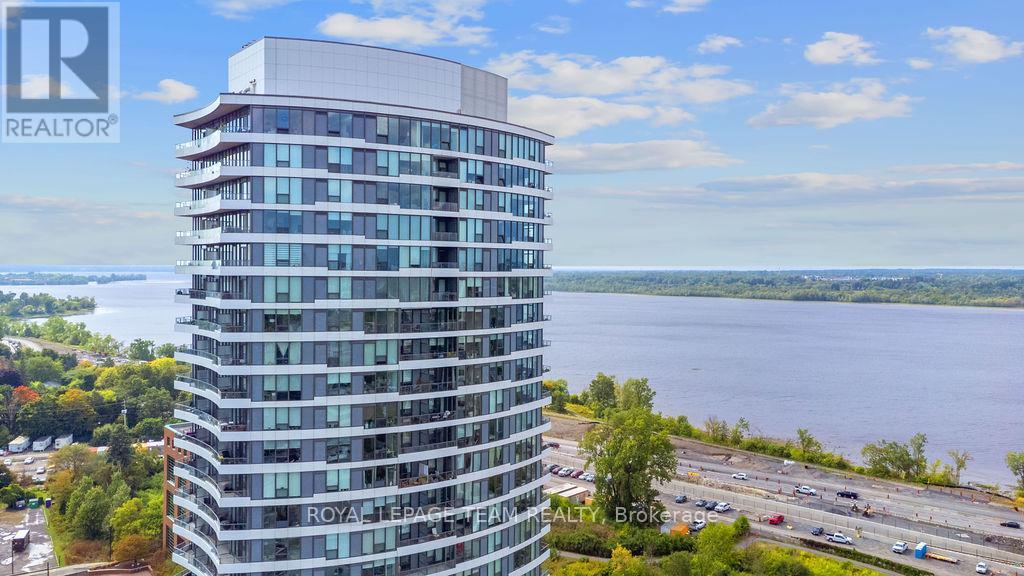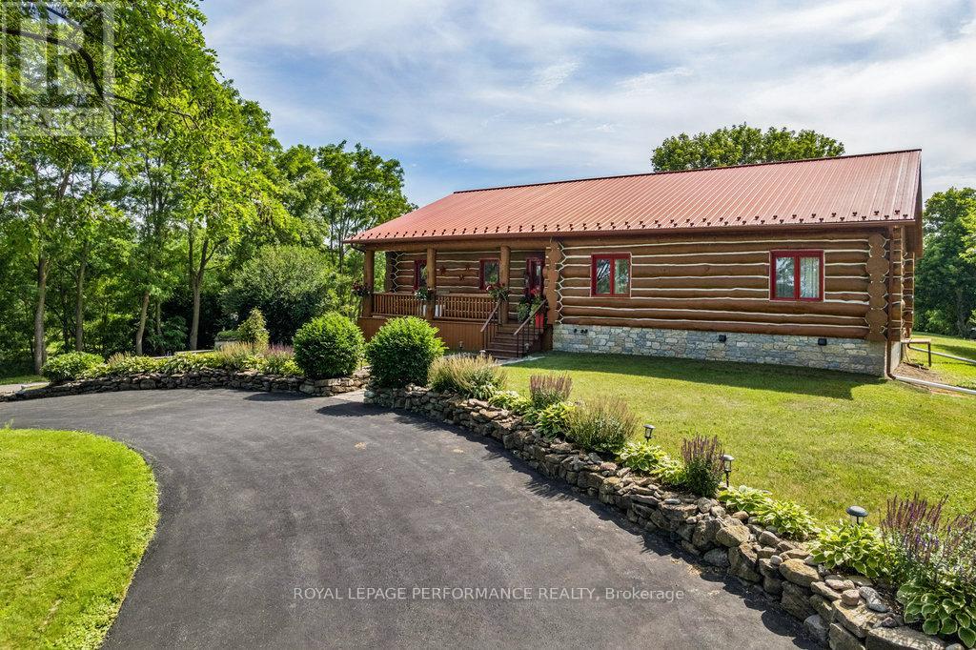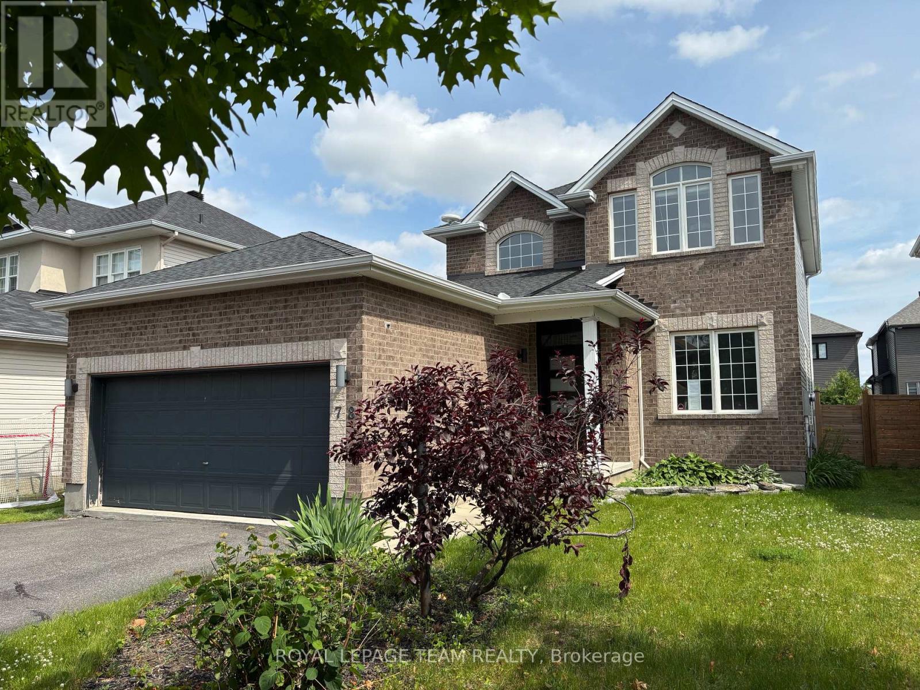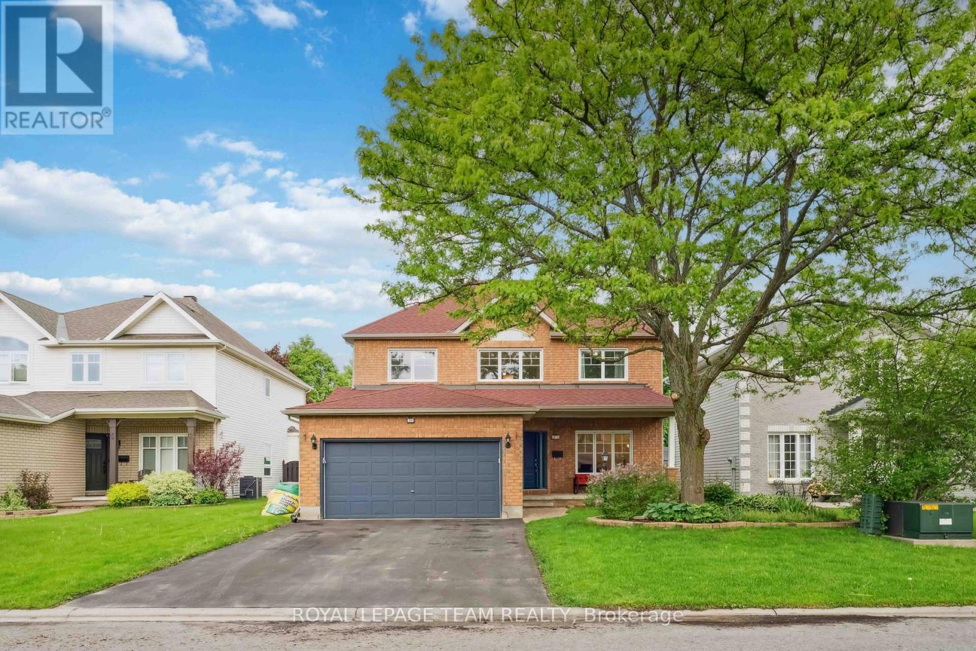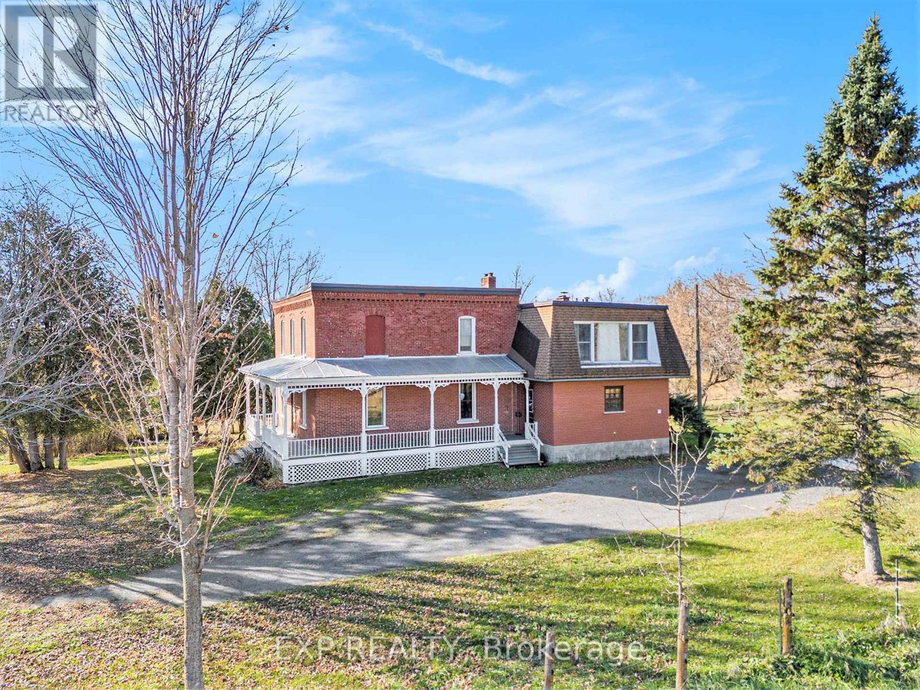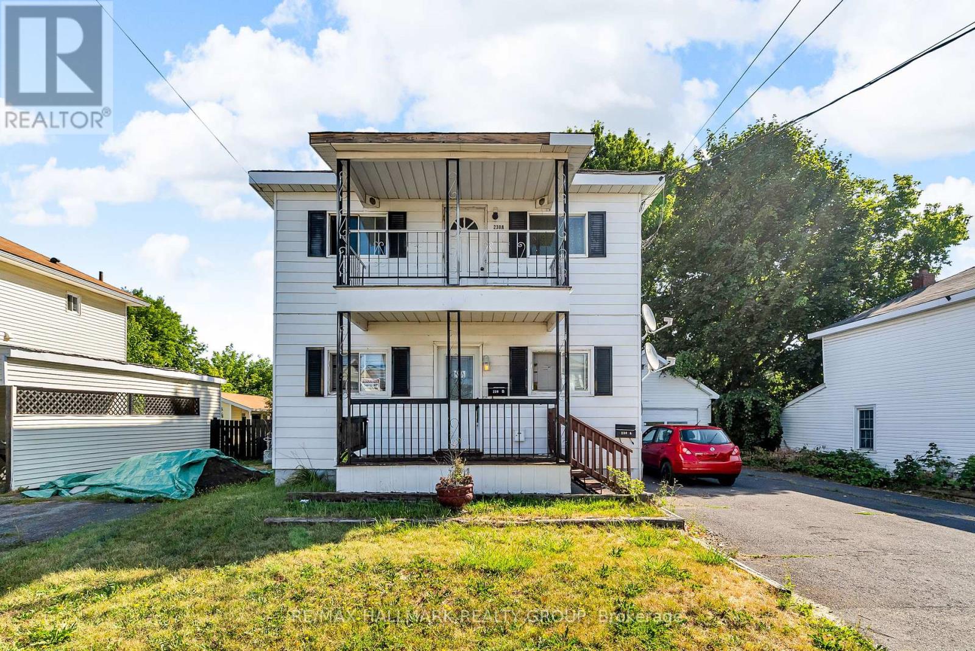1107 - 485 Richmond Road
Ottawa, Ontario
More pictures to follow. Live, work, shop and play. Welcome to Upper West in the heart of Ottawa's sought-after Westboro Village, where vibrant city living is right at your doorstep. This trendy 1-bedroom condo showcases expansive windows, high ceilings, engineered hardwood and tile flooring, a modern kitchen with dark cabinetry and granite countertops, a spacious bedroom, sleek 3-piece bathroom, in-unit laundry with 6 appliances, and a private balcony offering northeast views of the Ottawa River and city skyline. One storage locker is included, and residents enjoy access to premium amenities such as a party room/lounge, fitness centre, large terrace, and guest suite. Cool, contemporary, and connected living at its finest. (id:61210)
Royal LePage Team Realty
6970 Mccordick Road
Ottawa, Ontario
OPEN HOUSE THIS SUNDAY SEP 7TH FROM 2-4PM! Just 25 minutes from the heart of Ottawa, this stunning custom-built log home offers the perfect blend of rustic charm, modern updates, and serene living. Built with care and craftsmanship by the owners themselves in 2004, this bungalow has a rich history and timeless character, making it truly unique. 3 spacious bedrooms on the main level and 1 bedroom in the fully finished basement, this home is ideal for families of all sizes. The primary suite is a private retreat, with a remodeled 5-pc ensuite (2023) and a large walk-in closet. Enjoy direct access to the sunroom, a big, bright, and airy space, perfect for entertaining. From the sunroom, step onto the 2-year-old deck, complete with a hot tub, and take in the breathtaking views of the lush 1-acre property. The kitchen, also remodeled in 2023, boasts custom cabinetry and modern finishes. The living areas benefit from the acoustics and warmth of a log home, which also provides natural insulation, reduced off-gassing, and incredible energy efficiency. Outdoor living is delightful with a newly updated front porch (2025) and a five-year-old organic above-ground garden, designed by the owners. The property features 2 pear trees, 2 apple trees, 2 crabapple trees, a multi-apple tree, and a multi-plum tree. A unique feature of this property is the historical rock walls along the back and side, dating back to the 1800s. For additional storage and utility, the back of the property includes a garden shed with its own electrical panel and heater. The oversized double-car garage adds convenience, and the home's design emphasizes flow and comfort. Owning a log home comes with its inherent benefits, including superior soundproofing, a healthier indoor air quality thanks to the natural materials, and unmatched aesthetic/curb appeal. Hydro is wired for a generator (Generator Not Included). Don't miss the opportunity to own a one-of-a-kind log home with a rich history and modern updates. (id:61210)
Royal LePage Performance Realty
1054 Eider Street
Ottawa, Ontario
Welcome to this exceptionally beautiful home in the highly sought-after community of Riverside South. Upon entering, you'll be greeted by a south-facing great room with a cozy fireplace that fills the space with an abundance of natural sunlight. The adjacent kitchen is a host's dream, featuring stainless steel appliances, a walk-in pantry, and a window that provides a lovely view of the fully fenced backyard. The open-concept design is highlighted by a stunning 17-foot staircase that overlooks the dining area, creating an expansive and airy feel throughout the main floor. For those who work from home, a dedicated office with large windows offers a quiet, sun-filled retreat. Upstairs, you'll find three generously sized bedrooms, a convenient laundry room, and a four-piece main bathroom with a double vanity. The primary suite is a true sanctuary, boasting two separate walk-in closets and a luxurious five-piece ensuite with a double sink. The unfinished basement offers ample storage or a versatile space for a home gym. Easy access to the new LRT transit station, Rideau River, and surrounding green spaces, making for a quick commute to downtown. (id:61210)
Royal LePage Integrity Realty
257 Abner Poole Road
Beckwith, Ontario
Experience the perfect blend of elegance, comfort, and privacy in this stunning 2021-built bungalow by Mackie Homes, set on a premium 1+ acre lot in the prestigious Kings Creek community. Step into a sprawling open-concept layout featuring 10-foot ceilings in the great room, rich hardwood flooring, and designer finishes throughout. The gourmet kitchen is a showstopper, complete with quartz countertops, a stylish backsplash, an oversized island, Café appliances, a walk-in pantry, and sleek custom cabinetry. The living and dining areas are centered around a cozy fireplace and oversized patio doors that open onto a covered rear deck - perfect for indoor-outdoor entertaining. The primary suite is a peaceful retreat, offering a large walk-in closet and a spa-inspired ensuite with a freestanding soaker tub, tiled glass shower, and dual-sink vanity. Two additional well-sized bedrooms, a stylish 4-piece bathroom, and a spacious, functional mudroom/laundry area - with built-in cabinetry, bench seating, and direct access to the oversized 3-car garage - complete the main floor. The finished lower level adds incredible bonus space with a large family room, games area with dry bar, den/home gym, 4th bedroom with a built-in Murphy bed for added practicality, a 4-piece bathroom, and ample storage. Outside, enjoy a fully fenced and private backyard with a covered deck and a concrete patio - offering endless potential for outdoor living and entertaining. Located just minutes from Richmond and Carleton Place, this exceptional home delivers the tranquility of country living without sacrificing access to schools, shopping, and amenities. Don't miss your chance to call this luxurious property home - check out the virtual tour and book your showing today! (id:61210)
One Percent Realty Ltd.
159 Bluff Point Road
Greater Madawaska, Ontario
Experience true Canadian living on the shores of Calabogie Lake. Crafted with half-cut 10" logs, this remarkable 6,600 sq. ft. home, built in 2016, sits on a 2.73-acre lot with 408 feet of waterfront, a perfect balance of rustic charm and modern luxury. Why build when your dream home is already here - expertly designed and move-in ready with meticulous attention to detail! Post-and-beam construction from Northern Ontario pine, reclaimed 100-year-old flooring, and wide-plank white pine ceilings create a warm and timeless aesthetic, while advanced mechanical systems ensure comfort and energy efficiency, including geothermal heating, a whole-home reverse osmosis system, and solar panels. The great room is a showstopper with 27-foot ceilings, a striking stone fireplace, and soaring custom windows framing the million-dollar lake views. The gourmet chef's kitchen is designed for entertaining, featuring two 9-foot islands, Thermador appliances, and Ubatuba granite countertops sourced from Brazil. The main floor also offers a dedicated library/bar space, a private office area, and three bedrooms, each with ensuites and direct access to the outdoors. Upstairs, the lofted games area, four additional bedrooms, two bathrooms, and a gym with a rock climbing wall provide ample space for family and guests. Enjoy stunning views of the lake from the covered patio behind the home, complete with a hot tub and a pizza oven, or the fully enclosed sunroom. A separate suite offers flexibility for multigenerational living, with two bedrooms, a sitting room, a full bathroom, and a kitchen. This exceptional property is your gateway to a lifestyle of adventure and relaxation - take a spin around the nearby Calabogie Race Track, ski at Calabogie Peaks, swim, hike, golf, entertain, or simply unwind in your own lakeside retreat. (id:61210)
Engel & Volkers Ottawa
1166 Ambercrest Street
Ottawa, Ontario
Welcome to 1166 Ambercrest Street, a spacious Selkirk model by Woodfield Homes, perfectly designed for families who need more room to grow. Situated on a premium oversized lot in the desirable Carson Grove community, this 3 bedroom, 4 bathroom home offers comfort, functionality, and plenty of potential to make it your own. Step inside and you'll appreciate the bright and inviting living and dining rooms, ideal for entertaining or family gatherings. The large gourmet kitchen features ceramic flooring, plenty of cabinet space, all appliances included, and a generous eating area overlooking the backyard; plus an extended pantry for all your food storage needs. Hardwood floors run throughout both upper levels. Head upstairs to three spacious bedrooms. The primary suite boasts a refreshed ensuite with a glass rainfall shower and a walk-in closet, while a second full bath with double sinks serves the family. A sun-filled family room with cathedral ceilings offers a versatile retreat on the upper level. The fully finished basement adds even more space, complete with a large rec room, two-piece bath, and a bonus room that could easily serve as a 4th bedroom, office, or gym. Outside, enjoy the oversized double garage (heated, with extra storage), interlock front driveway, and fenced backyard with interlock patio; perfect for barbecues and play. Additional highlights include a gas BBQ hookup! Located in a central, family-friendly neighborhood, you'll love the proximity to La Cité Collégiale, Blair Station, Costco, Ogilvie Road shops and restaurants, and quick access to Hwy 417. Outdoor enthusiasts will appreciate the nearby Ottawa River pathways for cycling, walking, and new trails for snowshoeing and cross-country skiing. This well-cared-for home is move-in ready, with plenty of space and the opportunity to update and personalize. A fantastic option for buyers seeking both a central location and a long-term family home. (id:61210)
RE/MAX Hallmark Realty Group
78 Friendly Crescent
Ottawa, Ontario
Wonderful home on a quiet street in Stittsville. This home offers outdoor fun and indoor convenience. The spacious open concept kitchen and family room has a gas fireplace and hardwood flooring. The kitchen is open and offers loads of cabinetry, pantry storage and wine rack. The breakfast bar/prep area is stunning. The dining area open and elegant to entertain family and friends on those special occasions. The second level offers 3 bedrooms - Primary bedroom offers hardwood flooring, a large ensuite, with walk in closet. The two secondary bedrooms are spacious and conveniently located. The finished basement has an office/bedroom, recreation area for a TV, exercise space, and plenty of storage. The outdoor area includes a salt water pool, hot tub, patio and extra seating space. This area awaits to be enjoyed! Arrange your appointment today! (id:61210)
Royal LePage Team Realty
39 Vermont Avenue
Ottawa, Ontario
Welcome to this stunning 5+2 bedroom, 4-bathroom home with over 4,000 sq ft of living space and 9 ft ceilings, located in the desirable Barrhaven East neighbourhood. Step into a dramatic two-story foyer that sets the tone for the entire home. Flooded with natural light from oversized windows, this grand entryway features soaring 18 ft ceilings, elegant lighting, and a winding staircase. The modern kitchen offers new quartz counter tops, a breakfast nook, and new flooring that blends style with durability.At the front of the home, a separate living and dining room create a serene setting. A formal family room at the back connects to the kitchen, which includes ample storage, shelving, and an eating area. The family room features a cozy gas fireplace and opens to a spacious covered deck perfect for entertaining.The main floor also includes a powder room, laundry, and a versatile room ideal as a bedroom, study, or guest space.Upstairs, the spacious primary bedroom includes a walk-in closet and a luxurious 4-piece en-suite with a freestanding tub, glass walk-in shower, and stylish vanity. Three more bedrooms and a main 3-piece bathroom complete the second level.The fully finished basement offers a large family room, a generous bedroom, an additional flex room perfect for a home gym, office, or playroom, and a dedicated home theatre. Furnace (2018), A/C (2018), Roof (2015), Windows(2020), Dryer (2020), Washer (2020). Spacious deck with roof. Gas connections available for dryer and BBQ. Home theatre setup (Screen, Speakers, Projector and receiver) includes in the sale. The house has been under the same ownership since beginning. This family-friendly community features top-rated schools, a sports complex, trails, parks, transit(Bus stop number #1119 is at a very short distance from the house through the park), and all essential shopping and dining within walking distance.Dont miss this incredible opportunity to call this beautiful house your home! (id:61210)
Royal LePage Team Realty
18873 Kenyon Concession 5 Road
North Glengarry, Ontario
Looking for a large family home surrounded by peace & tranquility in a private setting? You've found it! This 6 bed, 3 bath home even has potential to be two dwellings separate dwellings, a great option for multi generational families. On the main level discover a family room leading to kitchen w/ breakfast nook, living room, office/den space (which could easily be a 7th bedroom!), 4 pc bath & a main level laundry room. There is also a second kitchen completing the main level -perfect for those with extended families! Upstairs 6 good sized bedrooms await, with the primary bedroom being served by a 3pc ensuite. The remaining 5 bedrooms are served by an additional full bath, with one offering cheater ensuite access. Outside green space is there to be enjoyed and a large wraparound deck is ideal for relaxing and taking in your peaceful surroundings. There is also a barn on the property. Two furnaces; 1 wood (2016), 1 oil. Easy to view! (id:61210)
Exp Realty
5 Wynridge Place
Ottawa, Ontario
OPEN HOUSE SUNDAY SEPTEMBER 7TH FROM 2-4PM! Welcome to 5 Wynridge Place. Perfectly positioned on a premium corner lot - this home offers a rare opportunity to live on a quiet, low turnover street in Kanata, while offering a resort-like backyard designed for entertaining. Featuring a private tree-lined, fully fenced backyard with a 36' in-ground saltwater pool surrounded by professional landscaping that includes mature gardens, interlocking, stamp concrete and a gas BBQ hookup. The main level impresses with hardwood flooring throughout, open concept living-dining and a bonus family room with a gas fireplace and 15' ceilings. Enjoy home cooking with upgraded stainless steel appliances that include a side by side fridge and freezer (2023), Samsung Induction Stove (2020), Bosch dishwasher (2020), a large island with granite countertops and a built-in banquette. The primary bedroom is located on a separate wing upstairs with a newly renovated 4-piece bathroom and a walk-in closet. The additional 3 bedrooms are a great size perfect for kids, guests and/or a home office, along with a renovated 3-piece bathroom with a double vanity sink (2024). Enjoy cozy movie nights in your finished basement with a built-in entertainment system and gas fireplace. Or, hit a workout with a separate space for a home gym! This dream home is move-in ready and waiting for its new owners. (id:61210)
Engel & Volkers Ottawa
17 Grant Street
Perth, Ontario
Charming Family Home in Prime Location - Heritage Perth. Welcome to this spacious and well-maintained home, perfectly situated close to schools, recreational areas, and downtown Heritage Perth. This property offers a fantastic opportunity for a growing family, featuring ample living space and a thoughtfully designed layout. Main Floor: Eat-in Kitchen: A large and bright space ideal for family meals and gatherings. Dining Room: Bright and welcoming, perfect for relaxing with loved ones. Family Room: A cozy space for downtime and entertainment. Recreation Room: A huge bonus area, ready for fun activities and family entertainment. Laundry Room: Conveniently located on the main floor for ease of access. 2-Piece Bathroom: Conveniently situated on the main level for guests and family alike. Upper Level: Updated 3-Piece Bathroom: Featuring a molded shower unit and modern finishes. Three Spacious Bedrooms: Each offering plenty of natural light and room for your growing family. (id:61210)
Comfree
230 Alice Street
Cornwall, Ontario
This fully furnished, income-generating duplex is now on the market; a true cash-flow machine that shows real pride of ownership. Located just steps from St. Lawrence College, restaurants, and shopping, it's perfectly positioned for steady rental demand. Inside, you'll find recently renovated kitchens and bathrooms, along with updated tile and laminate flooring throughout. Each level features front covered balconies and large enclosed back porches, plus a fully fenced yard. The garage and oversized driveway easily fit up to 7 vehicles. The main floor is heated by a forced-air gas furnace (2014), while the upper level runs on electric baseboards and a supplemental electric heater. Two owned gas hot water tanks service the building. Currently rented by the room, this property generates $4,800/month ($57,600 annually, all inclusive of utilities and internet). A turnkey investment opportunity with strong income from day one. (id:61210)
RE/MAX Hallmark Realty Group

