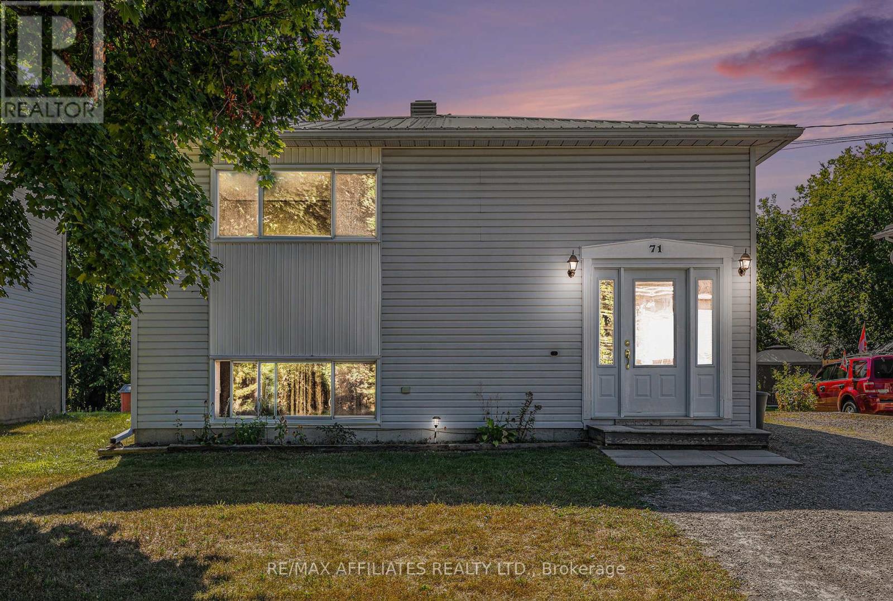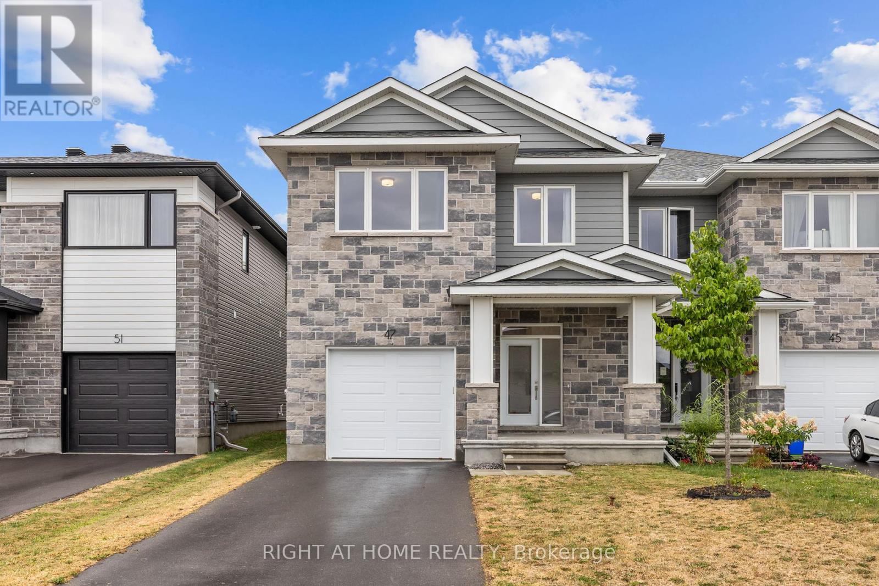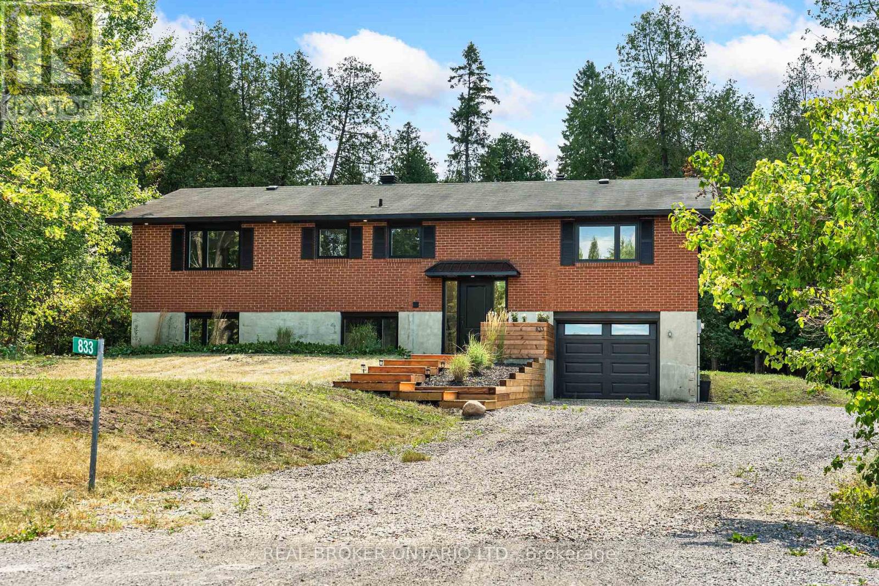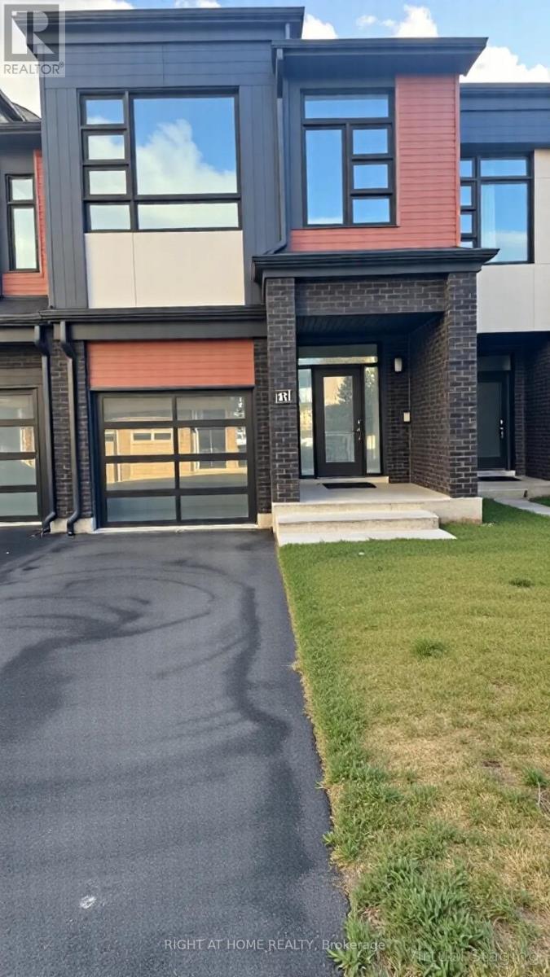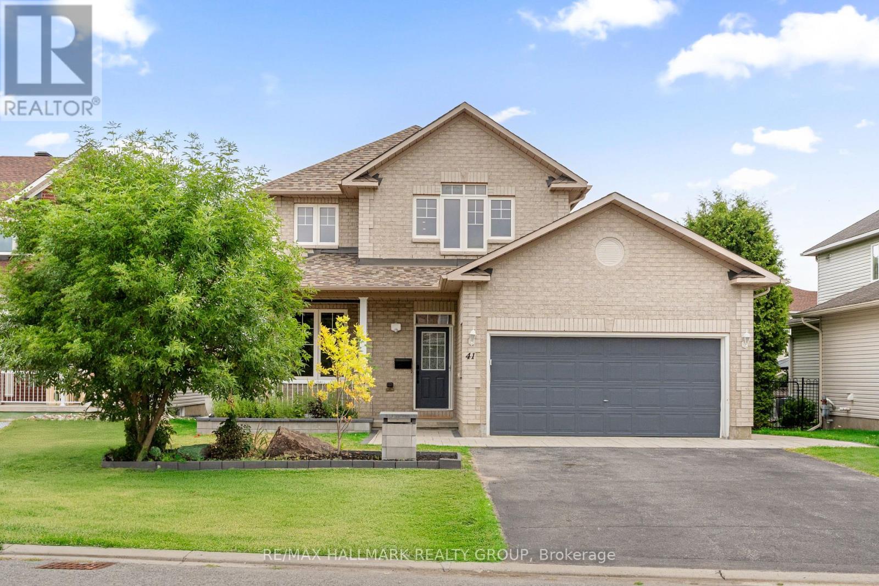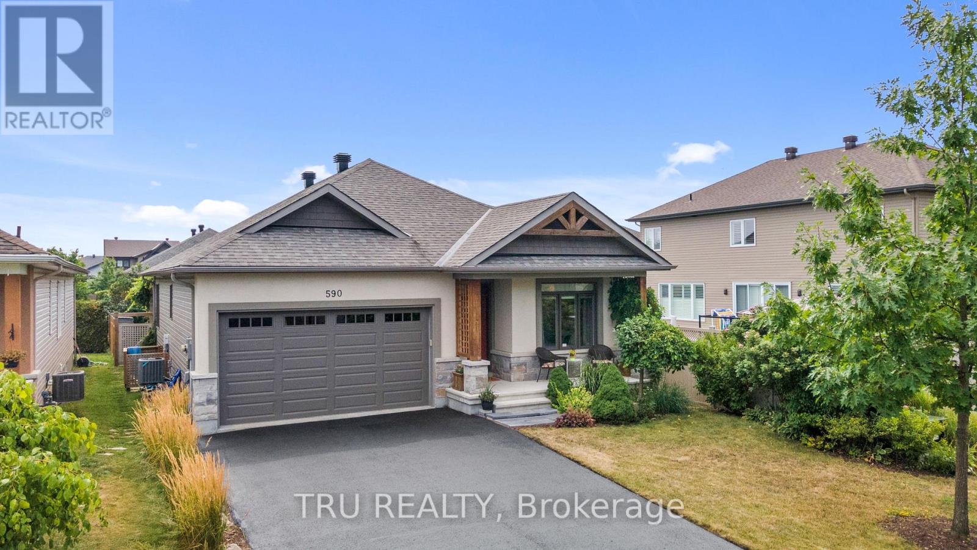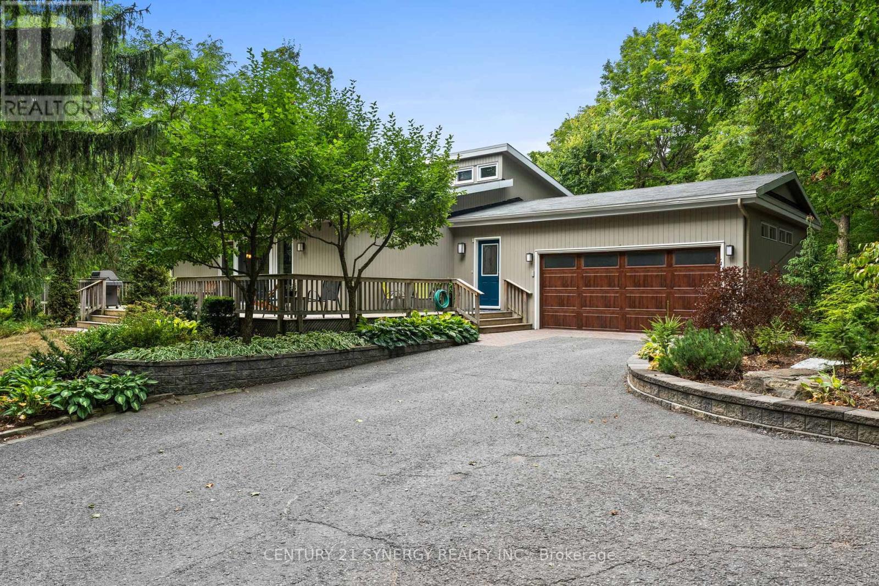234 Boyds Road
Lanark Highlands, Ontario
Located just ten minutes from Carleton Place, this 2+1 bedroom bungalow offers that rare blend of peaceful country living with practical perks for the modern buyer. Sitting proudly on 1.7 acres, it's a space designed for both relaxing and getting things done - especially if you have toys, tools, or a growing fleet. The detached 32x40' garage (2018) is the showpiece here, with 12 ceilings, in-floor radiant heat, a metal roof, floor drains, and its own 100-amp panel. Whether you're wrenching on classic cars or running a home-based trade, this is the kind of workspace that turns hobbies into lifestyle. There's also an attached 1-car garage, so your everyday parking stays just as convenient. Inside the home, you'll find all-new flooring throughout, a fresh kitchen island for cooking and gathering, and a fully finished basement with an extra bedroom and powder room ideal for guests, teens, or a home office. The open-concept main floor is warm and inviting, featuring a custom kitchen island topped with birch butcher block and a striking aspen accent wall in the living room that adds just the right touch of rustic charm. Outside, the landscaping has been thoughtfully done to create defined spaces for living and playing. Raised garden beds, a smaller fenced garden for vegetables, and a fully fenced yard give you room to grow, play fetch, or simply kick back in your own private park.Security and flow are also smartly considered: a gated passage between the house and garage keeps things contained and connected. Whether you're downsizing from a farm or upgrading from town, this property gives you elbow room without sacrificing community. (id:61210)
RE/MAX Affiliates Realty Ltd.
71 Stephen Street
Smiths Falls, Ontario
Good upside potential here. This up/down duplex offers 3 bedrooms upstairs with a 4- piece bathroom, a kitchen, laundry closet, a dining area, a living room and mudroom entrance. The lower level adds a second self-contained suite with 2 more bedrooms, a 2nd kitchen, another living room and dining area plus a 4- piece bathroom. The home has 2 100-amp breaker panels, each unit with its own meter. Steel roofing (2022). One new hot water tank in 2014 and one in 2024. This is a great opportunity to live in and rent one suite or rent both units. An easy managed lot with parking on the side. Lower suite is currently tenanted and is being sold with a Buyer assuming the tenancy. Tenant paying $1100/month plus Hydro (heat) on a 1year lease. Good sized yard. Parking for 4 vehicles. Steel roofing too. Note: Photos available only for the upper vacant unit. Lower level tenant is good and tidy but requested privacy. (id:61210)
RE/MAX Affiliates Realty Ltd.
47 Mac Beattie Drive
Arnprior, Ontario
Welcome to 47 Mac Beattie Drive in the heart of Arnprior! This well-maintained 3-bedroom, 2.5-bathroom semi-detached home, built in 2022, offers the perfect blend of comfort and style. The open-concept living room flows seamlessly into a spacious kitchen featuring a walk-in pantry, quartz countertops, stainless steel appliances, and soft-close cabinets. Hardwood flooring on the main level and a wide staircase lead you to the second floor, where youll find a large primary bedroom with a walk-in closet and a spa-like 5-piece ensuite, along with two generously sized bedrooms, a 3-piece bathroom, and a convenient laundry room. The backyard is complete with a deck, perfect for summer BBQs, while the front offers 2-car driveway parking and an attached garage with an automatic door opener. Additional highlights include pot lights in the kitchen and living room, plus eavestroughs installed in 2022 for efficient rainwater drainage, and a 3-piece washroom rough-in in basement. Some areas have been virtually staged. All measurements are taken from the builder's floor plan. Contact me today to book your private viewing! (id:61210)
Right At Home Realty
833 Beavertail Road
Ottawa, Ontario
Welcome to this updated 5-bedroom split-level brick home, tucked away on a private, treed 2.6-acre corner lot just minutes from the charming village of Carp. This stunning property features high-end finishes throughout, including all new windows, doors, soffit, and fascia. Step into the elegant, tiled entryway, complete with a show-stopping chandelier. The chef's kitchen boasts a large island, heated floors, sea glass backsplash, and brand-new appliances. The dining room includes a cozy fireplace and access to the backyard, while the living room offers another fireplace and peaceful views of nature. The main level includes a luxurious primary suite with dual closets (one walk-in with built-ins) and a spa-like ensuite with a waterfall glass shower. You'll also find two large bedrooms, another full bathroom with a double vanity, hardwood flooring, and main floor laundry. The finished basement features large windows, two bedrooms, a full bath with a tiled shower, a kitchenette with a wet bar, and a large family room. Outside, enjoy the new deck with hot tub and landscaped front entrance. Book your showing today! (id:61210)
Real Broker Ontario Ltd.
771 Twist Way
Ottawa, Ontario
Stunning modern 2,341sq. ft. Urbandale Atlantis II Townhome. This spacious 4-bedroom, 3.5-bathroom home showcases high-end finishes and thoughtful design throughout. Enjoy smooth ceilings, rich hardwood flooring, and upgraded tile. The modern kitchen features stainless steel appliances, a large island, and a stylish tile backsplash, flowing seamlessly into a bright living room with a cozy gas fireplace. Upstairs, you'll find a versatile loft, a luxurious primary suite with a 5-piece ensuite and walk-in closet, plus three additional bedrooms, a full bathroom, and a convenient laundry room. The fully finished lower level offers a large family room and a 3-piece bathroom. Perfect for additional living space or guest accommodations. Conveniently located close to schools, shopping, and a recreation center. Tenant pays all utilities. The vacant home is move-in ready! No smoke and pets please. (id:61210)
Right At Home Realty
240 Garneau Street
Ottawa, Ontario
Just steps from Beechwood Village, this detached 2-storey blends modern updates with timeless charm in one of Ottawa's most vibrant, walkable neighbourhoods. Inside you'll find a bright, functional layout with flowing living and dining spaces, an updated kitchen, powder room, and a convenient addition with laundry and mudroom. Upstairs, 3 bedrooms, 1 full bath, plus a versatile nook which provides plenty of flexibility, the perfect home office. Well cared for and move-in ready, this home has been updated throughout and offers a comfortable lifestyle without the worry of major projects. The basement has lower ceiling height (around 6 ft), its dry, functional, and makes for excellent storage. A fenced backyard with neighbours on only two sides creates an inviting outdoor space for gardening, play, or relaxation.Surrounded by shops, restaurants, parks, schools, and transit, this property is ideal for anyone seeking a turn-key home in a thriving community whether its your first, next, or forever home. (id:61210)
Royal LePage Team Realty
41 Smoketree Crescent E
Ottawa, Ontario
Experience modern elegance in this fully upgraded 5-bedroom, 4-bathroom home, thoughtfully renovated with over $150K in improvements. From the moment you step into the foyer, you'll appreciate the attention to detail and the seamless blend of function and style. The main floor offers an inviting open-concept living and dining room with timeless wainscoting, a convenient main-floor office ideal for working from home, and a warm family room with a cozy fireplace. The eat-in kitchen has been beautifully refreshed with new appliances including a stove, dishwasher, and microwave/hood fan, complemented by freshly painted cabinetry with updated doors. From here, step directly into your private backyard retreat. Outdoor living is made exceptional with interlocked front and rear patios, a relaxing hot tub under a gazebo, a fenced dog run, storage shed, and trampoline all included in the sale. The yard has been designed for both entertaining and everyday enjoyment, offering a perfect balance of relaxation and play. Upstairs, hardwood flooring carries throughout the second level, paired with elegant hardwood stairs. A convenient second-floor laundry room adds everyday practicality. Four generous bedrooms provide ample space for family and guests. The primary suite is a true retreat, featuring a spacious walk-in closet and a spa-like ensuite bathroom with modern finishes. The fully finished lower level expands your living space with a large recreation room, an additional bedroom, a full bathroom, and abundant storage options perfect for a growing family, overnight guests, or a home gym. Additional highlights include a fully finished garage with epoxy-coated flooring and a heater, central vacuum, and a carpet-free interior that enhances both style and ease of maintenance. This move-in ready residence combines thoughtful upgrades, modern finishes, and a functional layout designed for todays lifestyle. Truly a home that offers comfort, sophistication, and space inside and out. (id:61210)
RE/MAX Hallmark Realty Group
2102 - 470 Laurier Avenue W
Ottawa, Ontario
Penthouse #2102 at 470 Laurier Avenue West offers premium downtown Ottawa living with breathtaking 21st-floor city views and a Manhattan-style vibe. This spacious 2-bedroom, 2-bathroom end unit features an updated galley kitchen, formal dining area, bright living space with east/west balcony, in-suite laundry, and generous bedrooms with walk-in closets. Located steps from the LRT, public transit, shopping, recreation facilities, Lebreton Flats, museums, and Parliament Hill, this residence combines convenience with style. Residents enjoy top amenities such as an indoor pool, party room, guest suite, rooftop deck, concierge service, on-site custodian, and secure garage. A well-managed building, its home to many executives and young professionals, making it the perfect blend of sophistication and urban lifestyle. (id:61210)
Exp Realty
590 Robert Hill Street
Mississippi Mills, Ontario
Welcome to 590 Robert Hill St, where timeless small-town elegance combines with modern sophistication in the heart of Almonte - steps to the Mississippi River! This impeccably maintained Doyle custom-built home exemplifies quality craftsmanship with Doyles reputation for using superior products, thoughtful upgrades, and special touches - ensuring a residence of enduring value and distinction. Step through the entryway into an airy, open-concept living space designed for an elevated modern lifestyle. The centrepiece is a large gourmet chefs kitchen, appointed with sleek KitchenAid stainless steel appliances, floating shelves, custom cabinetry, and an expansive butcher block center island. The spacious family room features a gas fireplace and access to a sun-filled den (currently used as a spare bedroom) overlooking the beautifully landscaped backyard sanctuary. Tucked to the side of the home, a private retreat awaits showcasing a primary bedroom with walk-in closet adorned with custom wood inserts and a spa-inspired ensuite. A second bedroom and a full bathroom complete this inviting space. Venture outside to your private, resort-inspired retreat. Here, a sparkling saltwater pool is set amidst lush, professionally designed gardens offering an idyllic venue for relaxation or entertaining. A double garage and manicured curb appeal further enhance the practicality and beauty of this exceptional home. The expansive unfinished lower level provides limitless potential to tailor the space to your vision - envision a state-of-the-art home gym, a luxurious third full washroom, or an additional bedroom for guests and family. Situated in one of Almonte's most beloved communities, you will enjoy superior amenities: a highly regarded hospital within walking distance, scenic walks along the river, and convenient access to major routes. Experience the ease of small-town living with an unparalleled sense of neighbourhood pride in a location that truly feels like home! (id:61210)
Tru Realty
26 Berryman Drive
Carleton Place, Ontario
Absolutely gorgeous! Talos built 3 bedroom, 3 bathroom semi-detached located in Carleton Place's family friendly Jackson Ridge community. This model has been extensively upgraded. Main level hardwood throughout, designer lighting, hardwood staircase with brushed nickel detail, berber carpeting, high end stainless appliances, modern door hardware, quartz counters throughout, designer faucets, and more! Three bedrooms are on the second level, including a primary bedroom with an en-suite bath and a walk-in closet, and two additional well-sized bedrooms and a full bath. Laundry is located on the second floor. Basement is finished with a large rec room. Fenced backyard. Close to recreation, shopping, schools, and 2 minutes to hwy 7. Available immediately. Tenant is responsible for utilities and hot water tank rental. NO PETS NO SMOKERS PLEASE. (id:61210)
Home Run Realty Inc.
5984 Third Line Road N
Ottawa, Ontario
Introducing 5984 Third Line Road N, a spectacular private property nestled on an expansive 8-acre lot in Ottawa. This serene oasis offers a blend of natural beauty and modern comforts. As you approach the residence via a picturesque driveway flanked by verdant greenery and majestic trees, you will be captivated by the tranquil surroundings a haven for nature enthusiasts.The residence, boasting 3 bedrooms and 2 bathrooms, and has been meticulously updated and maintained to offer a blend of elegance and functionality. The spacious living room features cathedral ceilings, a cozy wood fireplace, and doors that open up to a partially wrap-around deckperfect for relaxation or entertaining. The dining room offers picturesque views of the property, while the renovated kitchen by Urban Effects provides a stylish and practical space for culinary endeavors.Upstairs, two bedrooms, and a renovated bathroom await, with one bedroom offering access to a balcony overlooking the backyard. The lower level features an additional bedroom, a den, and a second full bathroom, providing ample living space for residents and guests alike. The basement offers a recreation room with a second fireplace and a laundry room, along with plentiful storage options and access to the double-car garage with four entry points.Meandering pathways lead to a second driveway that guides you to a 30-foot x 40-foot insulated workshop. The workshop and covered structure offer ample space for vehicle storage or hobbies, making it a versatile addition to the property. Don't miss the opportunity to own this exceptional property that combines natural splendor with modern amenities. Schedule your viewing today before it's too late. (id:61210)
Century 21 Synergy Realty Inc.
34 Plank Street
Ottawa, Ontario
This beautifully maintained Urbandale Discovery model townhome features hardwood flooring throughout the open-concept living and dining areas, with upgraded tile in the entryway and kitchen. The kitchen is equipped with quartz countertops, a breakfast bar, a modern hood fan, and stainless steel appliances. The second level offers a spacious primary bedroom with a 4-piece ensuite, walk-in shower, and walk-in closet. Two additional well-sized bedrooms provide large windows and plenty of natural light. A convenient second-floor laundry room completes the upper level. The finished lower-level rec room offers extra living space, perfect for relaxing or entertaining. Additional features include a garage door opener and installed window curtains. Located close to shopping, parks, schools, restaurants, and public transit. No pets or smoking permitted. Photos are from a previous listing. (id:61210)
Right At Home Realty


