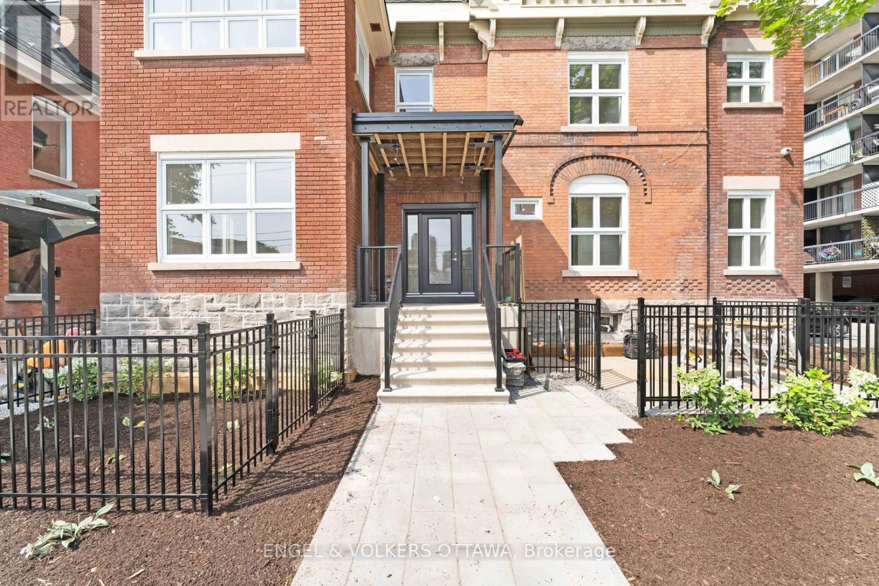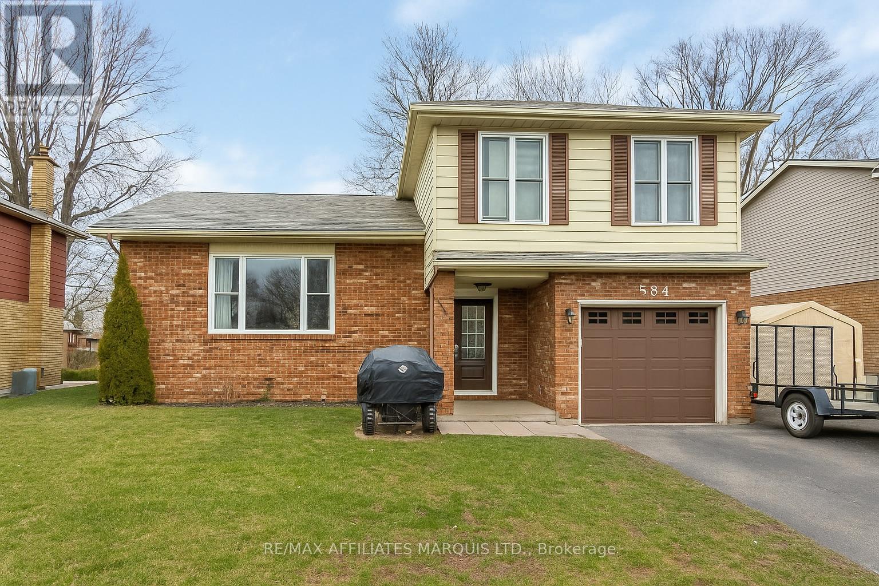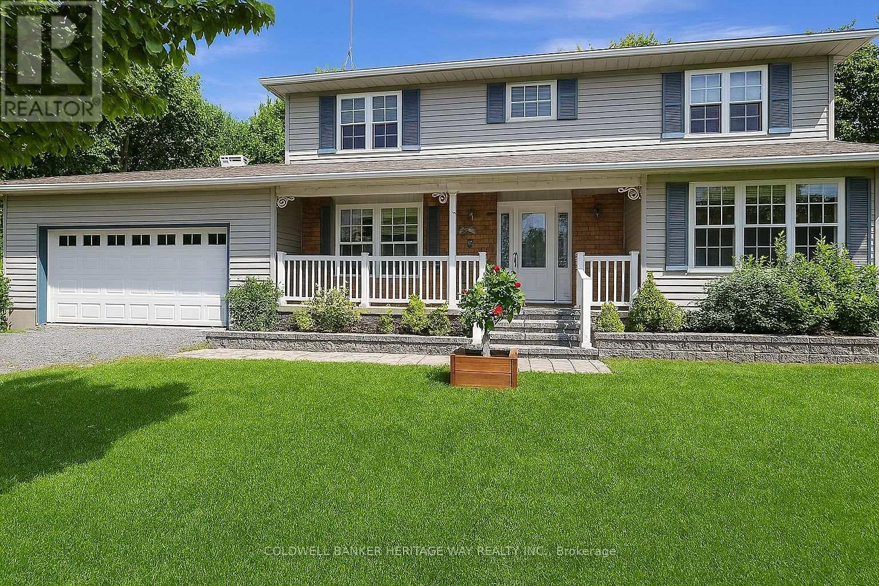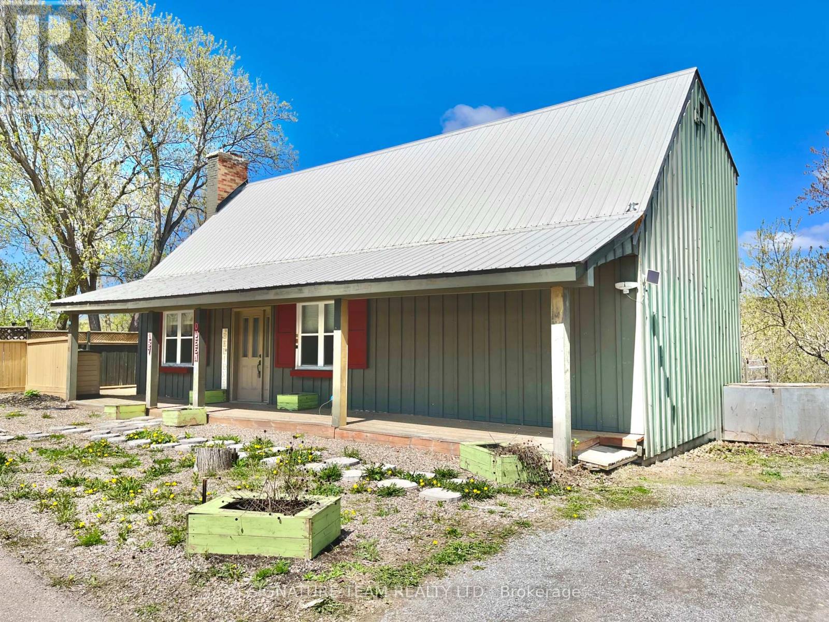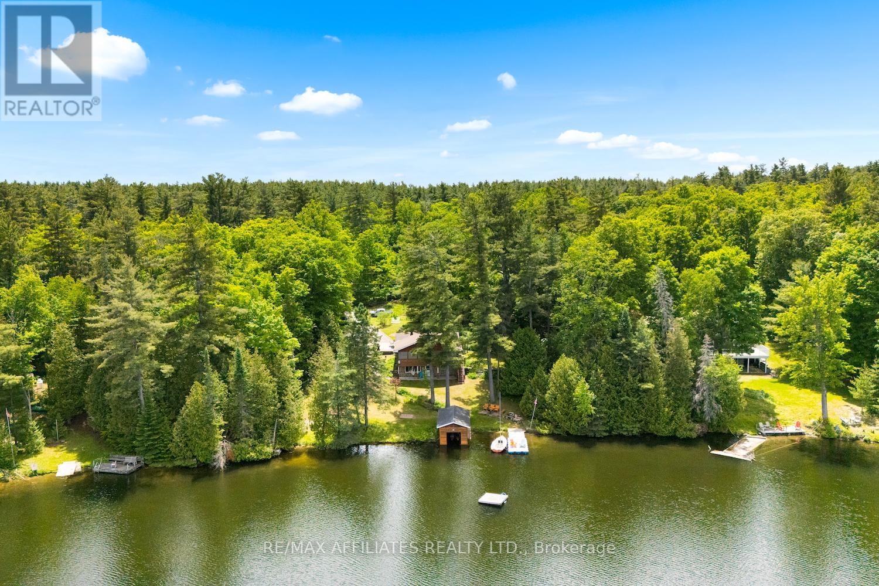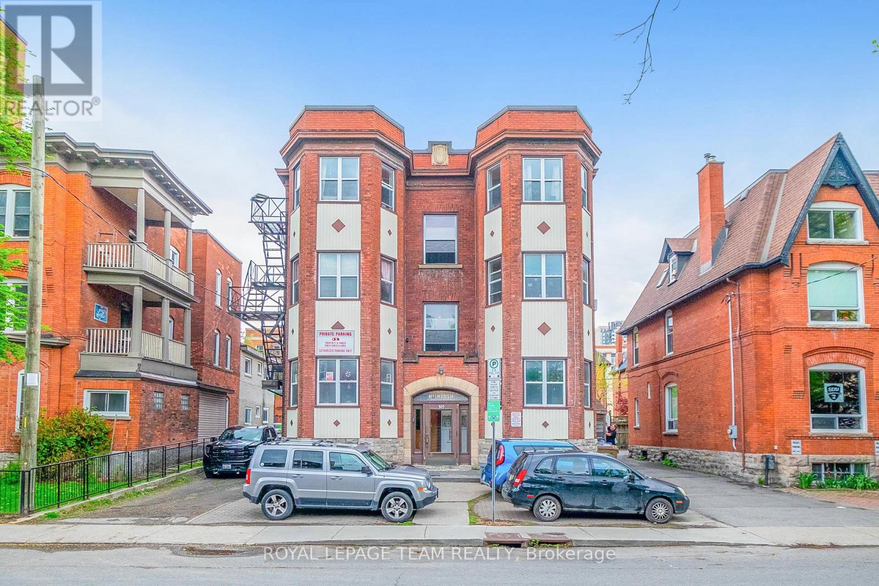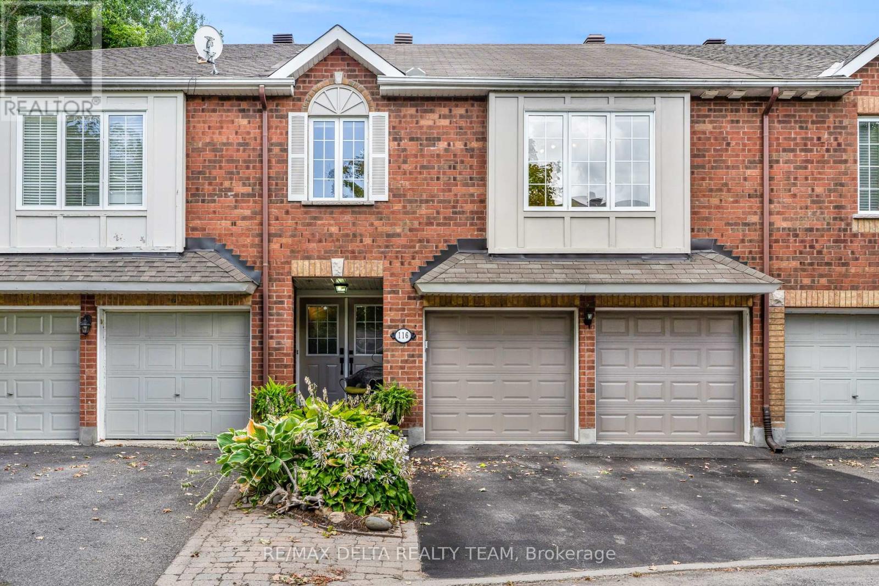278 - 280 O'connor Street
Ottawa, Ontario
Welcome to 280 O'Connor Street, part of the distinguished Evo Ottawa residences in the heart of Centretown. This newer building completed in 2022, offers a perfect blend of historic charm and modern luxury, setting a new standard for downtown living. Step inside this bright and spacious 2-bedroom, 2-bathroom unit where soaring 10-foot ceilings, oversized windows, and an open-concept design create a light-filled and inviting atmosphere. The sleek designer kitchen features stainless steel appliances, quartz countertops, wood-grain cabinetry, and integrated shelving, making it both stylish and functional. The living and dining areas flow seamlessly, offering ample space for everyday living and entertaining. Both bedrooms are generously sized, with thoughtful layouts that maximize comfort and privacy. The bathrooms boast high-end finishes, including modern vanities and full-height tile surrounds. Additional conveniences include in-unit laundry, abundant storage, and private outdoor access with your own large private porch. Evo Ottawa provides residents with outstanding amenities, including a fitness centre, rooftop terrace with panoramic city views, BBQ area, and secure bike storage. Heat, A/C, water, and high-speed internet are included in the rent, with optional parking available at $200/month. Perfectly situated steps from the Rideau Canal, Lansdowne Park, Elgin Street, and Bank Street, this property offers the best of Ottawas dining, shopping, and recreation right at your doorstep. (id:61210)
Engel & Volkers Ottawa
510 Hillview A Road
Drummond/north Elmsley, Ontario
Available for rent your dream waterfront fully furnished property on the fabulous Mississippi Lake! Located minutes from Carleton Place and Perth, the south shore offers a gradual sandy bottom truly perfect for swimming with young children and crystal-clear waters ideal for lakeside fun for the whole family. This stunning, high quality built, meticulously maintained home offers an expansive open concept kitchen and living area as well as 3 bedrooms & 2 bathrooms. Relax & take in the incredible sunsets year round as you have beautiful floor to ceiling windows with upgraded window treatments and 17 ft ceilings that provide spectacular views. This custom built home boasts well-appointed kitchen with breakfast bar and dining area with beautiful Canadian maple hardwood that flows into the gorgeous great room featuring Napoleon propane stove and that carries you up to the mezzanine area. This area has a quaint sitting area for relaxing with a great book and enjoying spectacular panoramic views of the Mississippi! Life here moves at a relaxed pace; mornings might begin with coffee on the dock, watching herons glide over the misty surface. Afternoons could be spent boating, paddleboarding, or simply lounging as the water sparkles nearby. Evenings invite gathering outdoors: firepits flickering under the stars, family barbecues and the calming lullaby of water as the perfect backdrop to the end of the day. With plenty of parking in two car carport and 20 X 20 detached garage complete with 100 AMP service and insulated walls. Memories truly are made here! (id:61210)
Coldwell Banker Heritage Way Realty Inc.
584 Kirkwood Street
Cornwall, Ontario
Welcome to this spacious 3+1 bedroom side-split, perfect for families looking for comfort and convenience. This home features a bright and airy layout with multiple living spaces, ideal for entertaining and everyday living.Situated on a large, fully fenced yard, theres plenty of space for kids, pets, and outdoor gatherings. Whether you're hosting summer BBQs or enjoying quiet evenings under the stars, this backyard offers endless possibilities. Inside, you'll find three bedrooms plus an additional room in basement, that can serve as a fourth bedroom, home office, or playroom. The cozy family room provides a perfect space to relax, while the functional kitchen and dining area make mealtime a breeze. Located in a desirable area close to schools, parks, shopping, and transit, this home is ready for its next owners to make it their own! Don't miss out, book your showing today! (id:61210)
RE/MAX Affiliates Marquis Ltd.
4620 Appleton Side Road
Mississippi Mills, Ontario
10 acres close to Almonte with barn that has 5-6 box stalls and open covered area to protect animals. Current owner most recently had horses, goats and a pig. Home is a full 4 bedroom on second floor with a large open kitchen opening into eating area and living room. Large screened in gazebo off kitchen and full deck overlooking the grand back yard with above ground pool, oversized garden shed, barn and different paddock areas. This great home has had recent renovations done to both upstairs bathrooms and a custom stair lift was installed. Main level also includes a home office and family room with electric fireplace. The lower level boasts a large recreation room for further enjoyment. Heat pump for air conditioning and heat. Extensive LED lighting throughout home and the soffit at front as well as floodlights to illuminate the home in the evening! (id:61210)
Coldwell Banker Heritage Way Realty Inc.
187 Queen Street
Bonnechere Valley, Ontario
Welcome to this charming four bedroom, 4 bathroom home, located within walking distance to most amenities. Thoughtfully designed living space, this home features a modern kitchen, with a large center island to accommodate a large family, office/den or a dining area, living room, a two piece bathroom, large primary bedroom with a four piece ensuite bath, three good sized bedrooms and a full bath on second level, partially finished lower level with a rec room, work shop, storage area, two piece bath and a laundry/utility room. Outside, a great covered veranda at front, and private porch area, from there steps lead you down to a large deck overlooking the back yard. Don't miss out on the opportunity to make this home your own! 48 hours irrevocable on all offers. (id:61210)
Signature Team Realty Ltd.
80 Rabb Street
Smiths Falls, Ontario
Campbell Homes is proud to present the Hudson model in Maple Ridge Estates, a community offering modern, thoughtfully designed homes in the heart of Smiths Falls. This 2-bedroom, 2-bathroom bungalow blends comfort, style, and low-maintenance living. With 9 ceilings and an open-concept layout, it flows seamlessly between the kitchen, dining, and living spaces. A bright fold-back stair with a 6 patio door and large picture window on the landing offers backyard access and leads to the daylight basement. A covered front porch adds welcoming curb appeal, while the spacious primary suite includes a private ensuite and walk-in closet. Located just minutes from Smiths Falls growing amenities, the Hudson proves you dont have to compromise on quality, comfort, or charm. Campbell Homes also offers thoughtful, cost-effective upgrades with the flexibility to create a home that fits your lifestyle. (id:61210)
RE/MAX Affiliates Realty Ltd.
602 - 354 Gladstone Avenue
Ottawa, Ontario
Welcome to Unit 602 at 354 Gladstone. This South Facing condo allows for bright sun all day long. A quiet inner unit overlooking the courtyard offers you peace and tranquility but yet you are still in the heart of Ottawa's Centretown. Out your door, you can enjoy restaurants like Fauna, Whalesbone, or you can enjoy cafes or even a spin class at Wheelhouse. You are close to shops, restaurants, parks, the Canal, The Glebe, Lansdowne, and so much more! This rarely offered 1-bedroom with den, and parking is perfect for a first time homebuyer, or maybe a couple or someone transitioning into the city. This building is clean, mature and I personally feel is well kept and have great owners throughout. Inside, the well-designed floor plan includes distinct living and dining areas, all framed by floor-to-ceiling windows that flood the space with natural light. The kitchen offers great storage and a functional layout, while the master bedroom is spacious and comfortable the den is also generously sized, perfect for guests, a home office, or both. Step outside to your private balcony and soak in the views- your personal retreat in the sky. Top-notch building amenities include on-site concierge service, a fully equipped exercise room, a BBQ area, and a party room with a theatre space. With parking included, this is offers you an awesome convenient lifestyle, the complete package!! The unit just had brand new flooring installed and it's a true WOW! Brand new flooring through out! Parking space 26 on P2 (id:61210)
Sutton Group - Ottawa Realty
1094 Snye Road
Lanark Highlands, Ontario
"Time is but the stream I go a-fishing in." - Thoreau may not have cast his line in White Lake, but he'd certainly approve of the peaceful rhythm at Three Mile Bay. Tucked into the quieter, more private side of the lake, this year-round 1+2 bedroom log bungalow offers 190 feet of owned shoreline on nearly an acre of land - a rare and coveted feature. The home, detached garage/workshop, and boathouse all share a rustic log exterior that blends beautifully into the treed landscape. The main floor features an open-concept layout with built-in bookshelves (complete with built-in lighting for your late-night lake reads), two full baths, a screened porch overlooking the gardens and another looking out onto the waterfront. Downstairs, a mostly finished walkout basement with propane fireplace and two more bedrooms make hosting family and friends easy. Outside, a gentle slope leads to the waterfront, dock, boat house and swim raft. Horseshoe pits, a fire pit, and both front and back screened porches give you four-season options for entertaining, relaxing, or simply listening to loon calls at dusk, especially when it's your turn to bring the smores. The detached log garage includes a separate workshop, plus there are additional storage outbuildings for all your hobbies. Gas BBQ hookup, high-speed internet, and a municipally maintained road mean comfort doesn't take a backseat to charm. Crown land on the other side of the road with extensive trails for skiing, hiking or bird watching - explore nature in all 4 seasons. Plus in winter, the gentle slope of the property makes for a perfect sledding hill that goes right out onto the frozen lake! Whether you're a boater, gardener, star-gazer, or all of the above, this is the kind of place where time slows down - and stays that way. (id:61210)
RE/MAX Affiliates Realty Ltd.
202 Waymark Crescent
Ottawa, Ontario
Immaculate 3 bedroom/4 bathroom executive Urbandale townhome with all the bells and whistles located on a quiet street in Emerald Meadows close to so many great amenities such as shopping, restaurants, schools, parks, transit and so much more. Upon entering this beautiful home you will be impressed by the spacious front foyer which sets the tone for this well cared for home. A convenient powder room can be find in the front entrance. Some of the great features of this home are the 9 ft ceilings as well as the functional open concept floorplan which offers large principle rooms and lots of space for the whole family. The upgraded kitchen offers solid birch cabinetry with quartz countertops, a modern backsplash, walk-in pantry, stainless steel appliances & an island which overlooks the eat-in kitchen and dining room. The living room boasts a modern gas fireplace and hardwood floors which grace both the living and dining room. The second level features new high grade carpeting in all bedrooms including the large master which features a luxurious ensuite bathroom with large soaker tub an oversized separate shower and stone countertops. A handy separate built-in area to get ready in the morning can be found adjacent to the walk-in closet. The laundry area can also be found on the second floor as well as two very spacious secondary bedrooms and the main bathroom. A new hardwood staircase leads you to the lower level which features high grade laminate flooring and loads of additional finished space in the expansive rec room. A practical 2 pc bathroom can also be found in the lower level as well as lots of storage space. The rear yard comes complete with a gas hook-up for the BBQ, a patio area with hard top gazebo and a shed with power and lighting. Additional improvements: Epoxy floor in garage, generator inlet (not compatible with standby generators), new hot water tank (6 year warranty). All offers must include schedule B, 48 hour irr on all offers as per for 244. (id:61210)
RE/MAX Hallmark Realty Group
305 Waverley Street
Ottawa, Ontario
Exceptional 9-unit multi-family property in the heart of Downtown Ottawa. Offering 4 two-bedroom units, 3 one-bedroom units, and 2 bachelor units, each featuring very spacious layouts, soaring ceilings, hardwood floors, and charming architectural details. Major upgrades include a new roof (2025). Each unit is separately metered for hydro, with tenants paying their own electricity, keeping operating costs low. Features include 9 hydro meters, 9 rented hot water tanks, a rented natural gas boiler with radiator heating, coin-operated laundry, and 9 surface parking spaces. Currently generating over $182,000 annually, with significant upside through rent increases as many units remain below market. Set on over 5,800 sq. ft. of valuable land, this property also offers strong long-term potential for redevelopment or expansion. The neighbourhood is one of Ottawa's most desirable: steps to the Museum of Nature, the Rideau Canal, Elgin Streets vibrant shops and restaurants, the Glebe, parks, schools, and excellent transit. Always in demand among professionals, retirees, and students, this location ensures strong tenant retention and future rent growth. A rare opportunity to acquire a centrally located, income-generating property with spacious units, proven performance, and outstanding upside potential. (id:61210)
Royal LePage Team Realty
2 - 149 Bayswater Avenue
Ottawa, Ontario
Fully furnished and fully renovated one-bedroom apartment available September 1st in the heart of Hintonburg/Little Italy. This executive main-floor unit in a quiet triplex offers a stylish living experience just steps from the Civic Hospital, Bank Street, and Lebreton Flats - with bus stops at the door and the LRT only minutes away. Featuring an updated kitchen with new cabinets, in-unit washer and dryer, hardwood floors, and a bright front porch with garden space, this home combines modern updates with central convenience. Parking, heat, hydro, water, and internet are available for an additional $200/month, bringing the total monthly rent to $2,150. Snow removal is included. A fantastic opportunity to enjoy a turnkey apartment in one of Ottawas most vibrant neighbourhoods. (id:61210)
Exp Realty
116 Gladeview Private
Ottawa, Ontario
Suberb Location for this Stunning home with tons of natural light! Grand entrance with access to the garage is ideal. The open concept floor plan is ideal for entertaining with beautiful kitchen, granite counters, breakfast bar overlooking the dining/Living room, gas fireplace and 2 story ceilings . Sun filled primary suite has a walk in wardrobe ,w/ 4pc ensuite w/ soaker tub and separate shower. Upper level loft is ideal for a home office or reading nook. Bright finished lower level with above grade windows comes with a second bedroom, 4pc Bathroom, cozy family room with gas fireplace , separate laundry room and additional storage. West facing backyard comes with a 2 tiered deck and virtually maintenance free. 2 car garage . (id:61210)
RE/MAX Delta Realty Team

