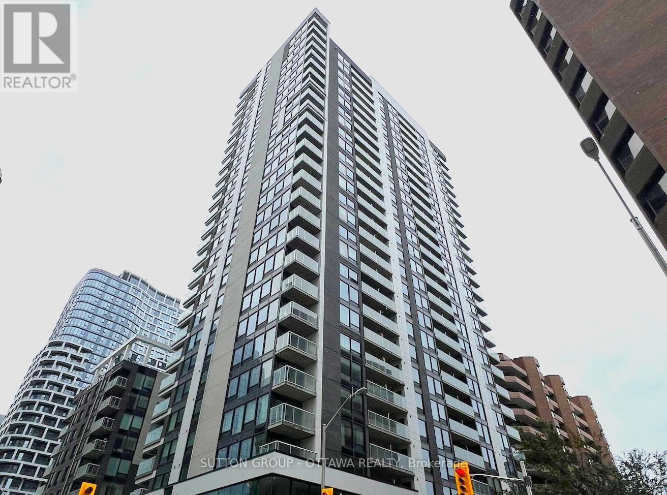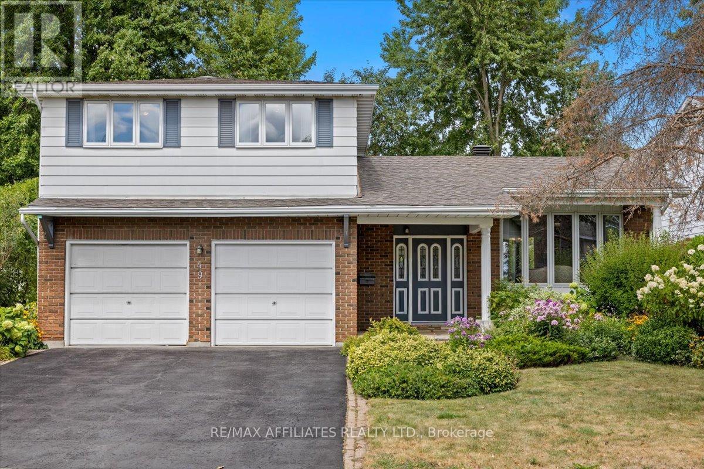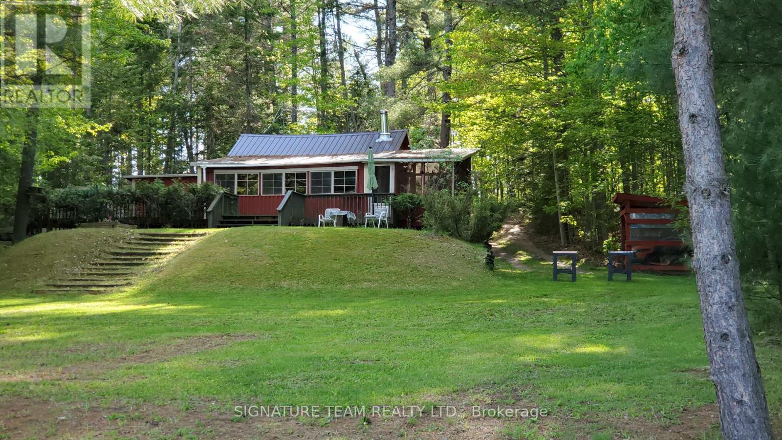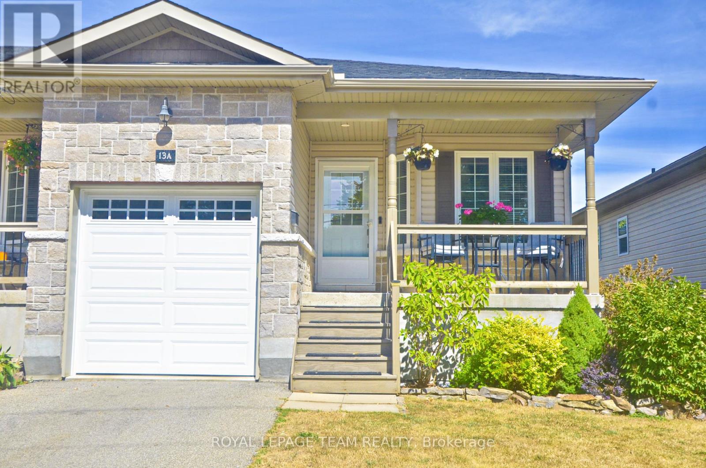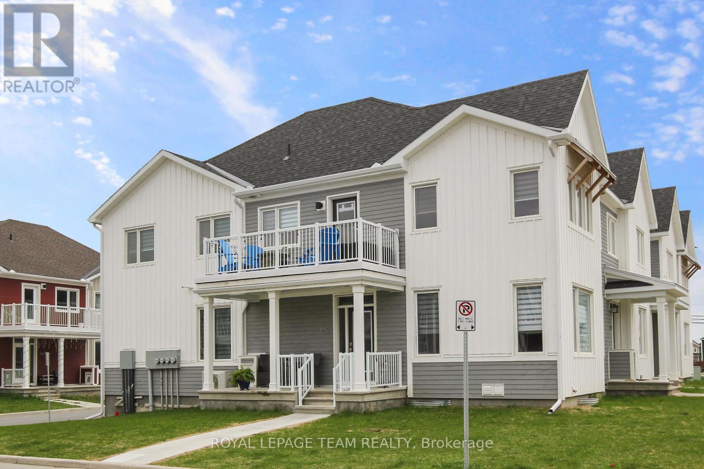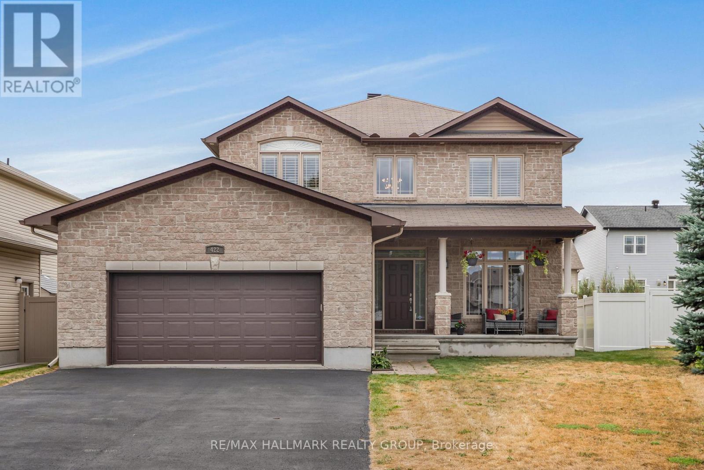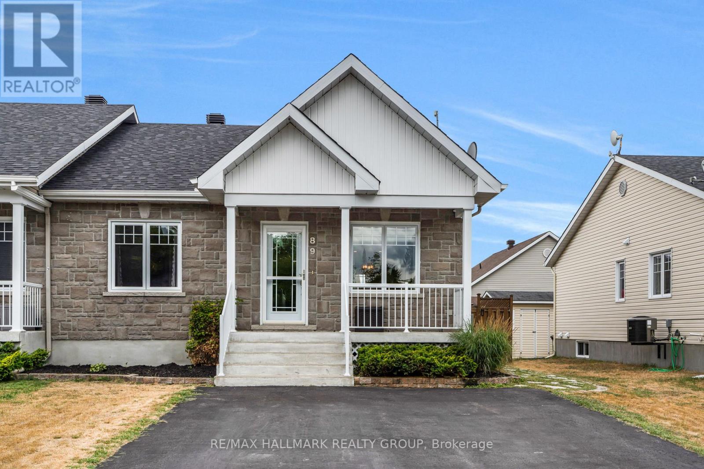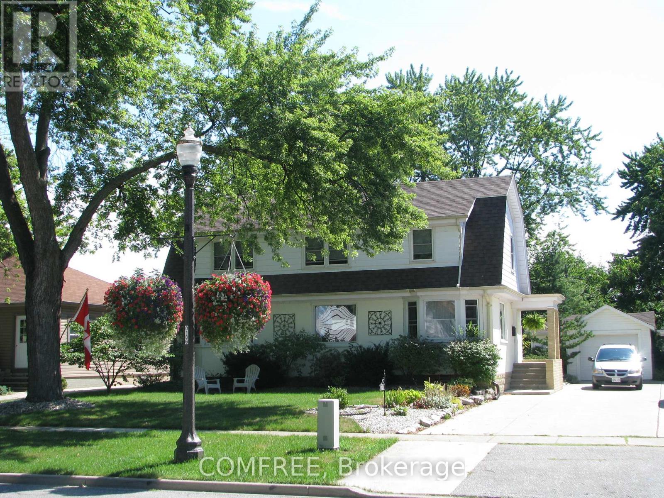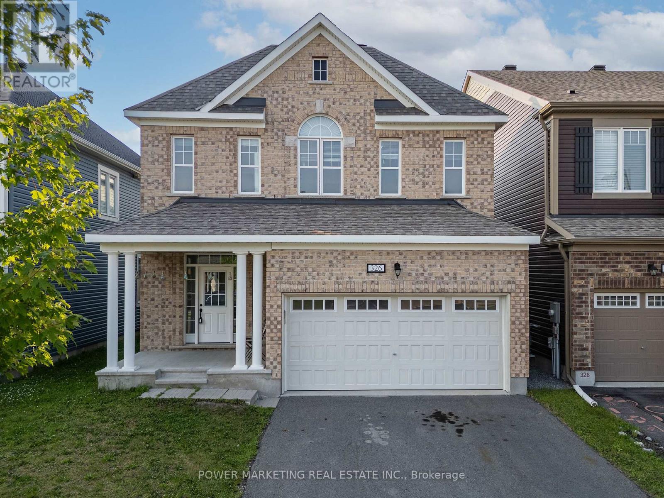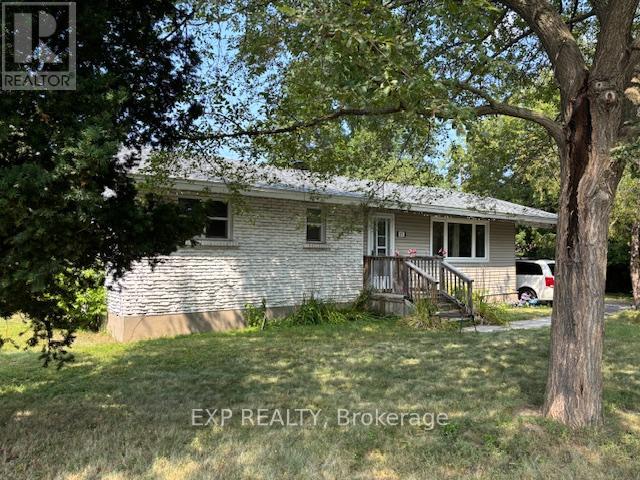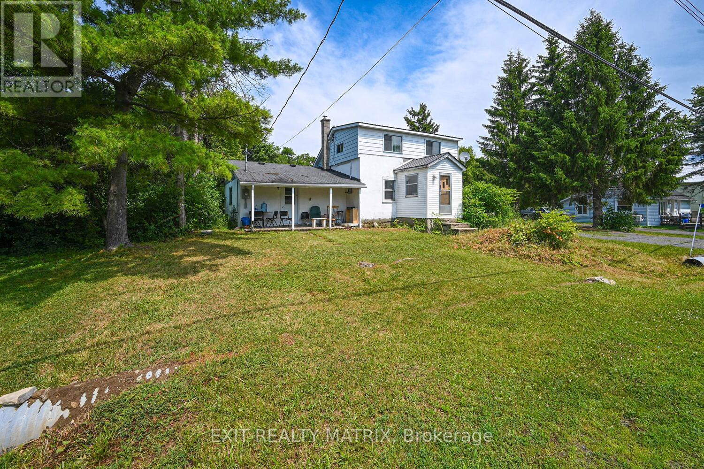1001 - 340 Queen Street
Ottawa, Ontario
This is downtown living with a luxury twist! Looking for a condo that's more than just four walls? This bright corner unit delivers style, convenience, and a lot of WOW! With 2 spacious bedrooms, 2 full bathrooms, in-unit laundry, and your own underground parking (with EV charger!) + storage locker, it's as practical as it is beautiful. But here's the best part: your neighbourhood is inside the building. Need groceries? Food Basics is an elevator ride away. Need to get across town? The LRT station is right downstairs. Want to relax? Take your pick: swim in the indoor pool, catch a movie in the theatre, work out in the fitness room, or fire up the BBQs on the outdoor patio! It's the kind of place where you can grab dinner, go for a workout, and be home in slippers, all without stepping outside! Downtown living doesn't get easier, or cooler, than this. If lifestyle is what you're after, this condo has it all! (id:61210)
Sutton Group - Ottawa Realty
49 Silver Aspen Crescent
Ottawa, Ontario
Beautifully four-bedroom Costain built Mountain Ash model on 56 wide lot w/in-ground pool & mature tree setting, double-wide driveway w/soldier walk & flag stone walkway, two-car garage, covered veranda w/Roman columns, leaded glass front door, grand foyer w/high ceilings, ceramic tile, double closet, site-finished hardwood floors, clean cut baseboards, updated eat-in kitchen w/pot drawers, upper & lower moldings, valance lighting & double sink w/extended panoramic window, formal dining room w/crown moldings, living room w/French doors & full height bay window, main floor family room w/fireplace & 4 panel wide patio doors opening to private backyard oasis w/pool, diving board, interlock patio & privacy hedge, rear hallway w/seasonal closets & 2 pc powder room, hardwood staircase w/rod iron railings, 2nd level landing w/linen, primary bedroom w/double closets, including a two-sided walk-in, stylish ensuite w/glass walk-in shower, 3 x additional bedrooms w/closets, 4 pc main bathroom w/additional linen, finished basement w/Rec room, den, laundry w/soaker sink, & generous storage, walking distance to schools, parks, transit & shopping, 24 hour irrevocable on all offers. (id:61210)
RE/MAX Affiliates Realty Ltd.
48 Carty Road
Killaloe, Ontario
A true authentic 3 season cottage on the shores of the Bonnechere River with access to Golden Lake. Everything about this cottage exudes the "cottage life" ideal with the general comforts of home with running water, indoor plumbing, and hydro. The lot offers over 130ft of water frontage, plenty of cleared area for yard games and lounging, sandy swimming area, waterfront gazebo, 2 additional storage sheds and large mature trees for shade when needed. Very peaceful and private. The cottage is accessible year round from a dead-end Municipally maintained road (no messy right of way on privately owned roads) offering a large Primary (Master) Bedroom, with direct access to the back deck, 2 other bedrooms, an open concept living space, great for large gatherings, and a screened porch with direct view of the waterfront. Lots of life remaining in this cottage, with solid wood siding, metal roof, and good drainage around the cottage, that keeps the structure in good condition. If you are looking for a place with a real cottage feel and an excellent waterfront lot, look no further! (id:61210)
Signature Team Realty Ltd.
78 Crampton Drive
Carleton Place, Ontario
Charming 3-Bedroom Townhome in Prime Location! This beautifully maintained 3-bedroom, 2-bathroom townhome offers the perfect blend of character and modern updates. The home is in fantastic condition and turn-keyjust move in and enjoy! Freshly painted throughout, the interior is bright and welcoming, with an abundance of natural light that highlights the beautiful hardwood floors. The kitchen features a stylish newer backsplash, adding a fresh, contemporary touch, while the open living spaces provide both comfort and functionality. Step outside to a fully fenced backyard with a new fence (2022), ideal for outdoor living, pets, or entertaining. Bonus: theres a natural gas hookup ready for your grill or fire pit. Located just steps from scenic walking trails, parks, schools, and the Mississippi River, this home offers both convenience and lifestyle. Whether youre a first-time buyer, downsizing, or looking for a low-maintenance home in a vibrant community, this townhome checks all the boxes (id:61210)
Red Moose Realty Inc.
13a Centre Street N
Brockville, Ontario
Location! Location! Location! As everyone knows, those are the three most important words in real estate and 13A Centre St personifies that saying. Walk 1 minute to golfing and curling, 5 minutes to the St. Lawrence River and beach & Brock Trail, about 2 km to the Brockville Arts Centre, grocery store and main street restaurants, pubs and stores. This is a perfect place for an active lifestyle. 13A Centre St is a really nice bungalow townhome, south end unit with plenty of natural sunlight and a great open living area. The real bonus is the walk-out basement that leads to a large covered ground level patio. The covered front porch greets you as you enter to a nice sized foyer that has a double closet and entry to the attached garage (21' x 9'3", 11'7" ht). Walking further into the home it opens up to a terrific open space that has the kitchen, dining room and living room. Hardwood adds a natural feel to the space and you can see yourself preparing munchies for your friends while they sit around the island. The kitchen has a cooks layout with ample space for food prep and clean up. The living room has an airy feel to it with south east facing windows and patio door that lead to a large 2nd floor deck (8' X 19)', perfect for watching the sun come up with your morning coffee. The second bedroom is at the front of the home and has good sunlight and a double closet. The real gem is the primary bedroom with walk-in closet and 4 pc ensuite creating your own private oasis. Completing the main floor is the combination laundry/3 pc bath. The main level is so complete you could live solely on the floor without ever having to go to the basement. The unfinished basement, with it's walk-out patio door and covered patio is roughed in for a 3 pc bath and has 3 good sized windows and is waiting your imagination to turn it into whatever you need. Utility costs: electric $1,080, gas $825, water/sewer $609, on-demand HWT rental $688 (incl HST). Allow 24 hours for irrevocable time. (id:61210)
Royal LePage Team Realty
506 Oldenburg Avenue
Ottawa, Ontario
Enjoy this upgraded end unit corner lot property. Welcome to this amazing home, you will feel the pride of ownership. The much desirable double car garage presents a tall ceiling to provide opportunities for additional vertical storage. 2122 SQFT of of finished space including the basement as per builder may vary based on elevation. Elegant gleaming hardwood floors on the main level, sun filled & inviting open concept offering lots of windows. The dining room includes an upgraded chandelier. Beautiful kitchen showcasing granite countertops, food pantry, including s/s appliances, built in microwave & a desirable large island. Three spacious bedrooms including the primary with ensuite, walkin closet and beautiful pendant light, in addition to a generous size open concept loft/den, shared bathroom, laundry room and two linen closets/storages on the upper level as well as a generous size deck/balcony. You will appreciate the comfortable finished basement, ample amount of storage as well as the neutral colour pallet to please everyone's design style. Custom window blinds for privacy. Upgraded railing by builder for interior staircase instead of a wall. Enjoyable front porch with added stairs railing for safety. Basement roughed in for future bathroom (called other for description and measurements). Practical mudroom with tall ceiling adjacent to the garage conveniently located near the powder room. Central air conditioning for additional comfort. Battery for sump pump for additional safety. This home is sure to impress, close to shopping & amenities. Just a beauty, welcome to your new home. Take a moment to review the link for additional pictures and panorama videos. Note the 3rd bedroom is currently used as an office. (id:61210)
Royal LePage Team Realty
422 Mercury Street
Clarence-Rockland, Ontario
Welcome to 422 Mercury Street. Immaculate 3 bedroom, 3 bathroom 2,570 sqft 2 story upgraded family home is located on good size lot in the prestigious Morris Village in Rockland. The main floor features an open concept kitchen/living room with natural gas fireplace, large formal dining room, upgraded gourmet kitchen with quartz countertops; laundry area and office space on main floor. The second level features a large master bedroom with a spacious 5pce ensuite and huge custom walk-in closet; two additional bedrooms and a modern 3 piece bathroom. Unfinished basement awaits your personal touch. Walking distance to parks & schools. BOOK YOUR PRIVATE SHOWING TODAY!!! (id:61210)
RE/MAX Hallmark Realty Group
89 Pitre Street
Alfred And Plantagenet, Ontario
Welcome to 89 Pitre Street. Built in 2010, this immaculate 3 bedroom & 2 bathroom semi-detached bungalow is located approx. 20 minutes from Hawkesbury & ONLY 40 minutes from Ottawa. Large driveway that can accommodate 4 parking space. Located in a family oriented quite neighbourhood, this magnificent open concept gourmet kitchen/living room/dining room is graced by quality well maintained hardwood floors throughout, smooth ceilings all around; modern kitchen with stainless steel appliances; 2 good size bedrooms & a complete bathroom. Fully finished lower level offering a great recreational space, 3pce modern bathroom, a 3rd bedroom & plenty of storage space. This property also features: quality window blinds, main floor laundry area, Central A/C, private backyard and much more. Located on a quiet street; Easy access to HWY17. BOOK YOUR PRIVATE SHOWING TODAY!!! (id:61210)
RE/MAX Hallmark Realty Group
15 Laird Avenue N
Amherstburg, Ontario
Beautiful home in highly sought after area of Amherstburg. Walking distance to everything - downtown, restaurants, groceries, pharmacies, parks, Fort Malden. Main Floor boasts hardwood floors throughout Library & Living Room (with radiant heat gas fireplace), good size Kitchen with eat-in nook, separate Dining Room, back door entrance includes Laundry area and 2 closets. Front foyer of the home with large closet and the 2 piece bathroom on the main floor. Professional high quality finished 3 Season Sunroom and composite deck completed in Summer 2014. Second floor of home hosts the 3 bedrooms with hardwood floors throughout, 4 piece bath with large soaker tub and glass surround shower. Hot water heating system, hot water tank, blown-in insulation, gas fireplace, exterior doors and some thermopane windows replaced in 2012. Central Air system replaced in July 2025. Detached garage was resided in 2023, also installed a new person door with keypad lock. Automatic garage door opener with 2 remotes. Appliances included. (id:61210)
Comfree
326 Sweetclover Way
Ottawa, Ontario
Welcome to this luxurious single-family home located in the highly sought-after Summerside South community in Orleans! This beautifully upgraded detached home offers 4 spacious bedrooms, 3 bathrooms, and a double-car garage. The stunning open-concept layout features elegant hardwood flooring throughout, elevated cabinetry and lighting, and brand-new high-end stainless steel kitchen appliances. The bright and modern kitchen is a true showpiece, featuring a sleek hood fan and tasteful finishes perfect for both everyday living and entertaining. Upstairs, enjoy the convenience of a second-floor laundry room and 9-foot ceilings that add to the airy and expansive feel of the home. The master retreat is a standout, boasting two oversized walk-in closets and a spa-like ensuite complete with double sinks. Three additional generously sized bedrooms provide ample space for family or guests. Nestled in a family-friendly neighborhood with excellent schools, parks, and shopping nearby, this move-in ready home is a must-see! CALL TODAY! (id:61210)
Power Marketing Real Estate Inc.
655 Gardenvale Road W
Ottawa, Ontario
Welcome to 655 Gardenvale Road W, Investors, Look no further! This is the one you have been looking for to add to your portfolio. This property is zoned R2F and technically can be split into two (2) parcels, both meeting the minimum lot area requirements. A charming and updated home nestled in the vibrant and well-established Overbrook Castle Heights community. This well maintained property offers the perfect blend of city convenience and suburban comfort. Featuring 3+2 bedrooms and 2 bathrooms, this home boasts an open and inviting layout with a finished basement. Location, Location, Location! This centrally located neighbourhood with easy access to downtown Ottawa, the 417, and Ottawa's new LRT for effortless commuting Downtown in 10 Minutes. Ideal for professionals and students alike, with easy access to U of Ottawa and ByWard Market. - Fully rented bungalow. Good Tenants, would love to stay. Keep and hold OR Subdivide and rebuild. The choice is yours. Lots of potential here. New Roof 2024. Windows Approx 11 yrs old. Furnace 3 yrs old (id:61210)
Exp Realty
7771 Lawrence Street
Ottawa, Ontario
This 2 storey home with a detached two-car garage offers potential for renovation or redevelopment. Zoned Home Enterprise, the property may support certain home-based business uses (buyers to verify permitted uses with the City of Ottawa).The existing structure includes two bedrooms with a semi-functional layout. The septic and well systems are operational. Structural repairs are required, particularly to the main room and crawl space.Depending on vision and plans, buyers may consider a partial renovation or full rebuild. A smaller section of the home may serve as a starting point for restoration.Located on a good-sized lot in a quiet village setting, this property offers value for those seeking a project with potential.Great location just off Back Street, 25 minutes from downtown and 20 minutes to the airport, and only 10 minutes to shopping. Vernon is a beautiful rural area within the Ottawa city boundary, known for its welcoming community and peaceful rural charm. (id:61210)
Exit Realty Matrix

