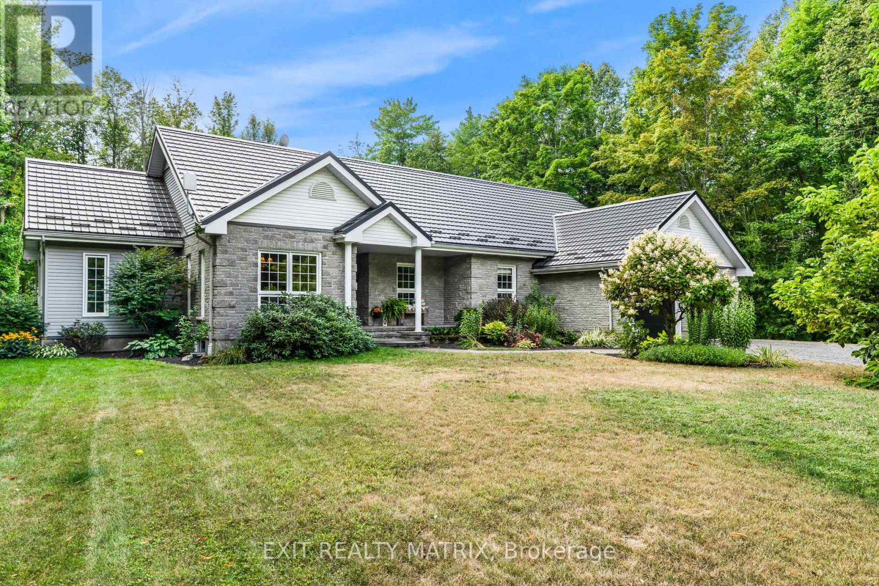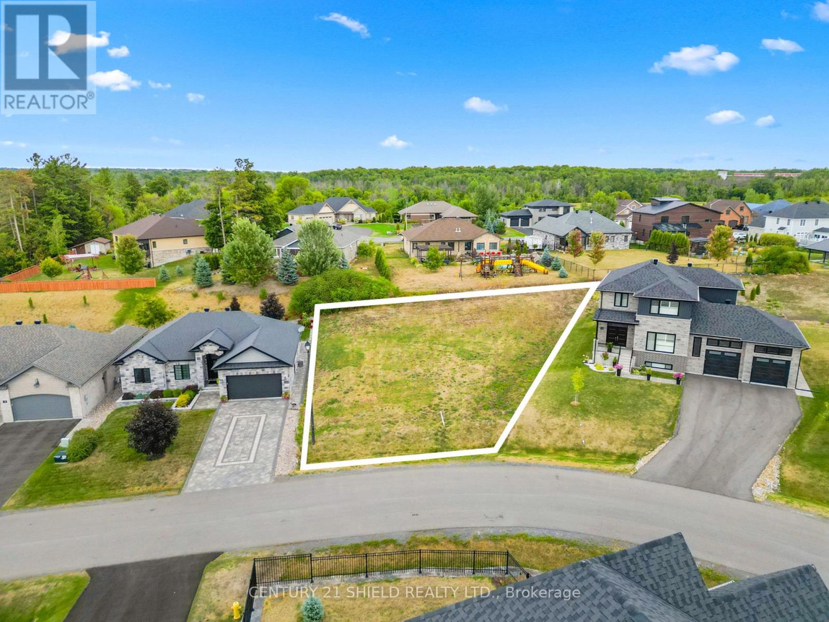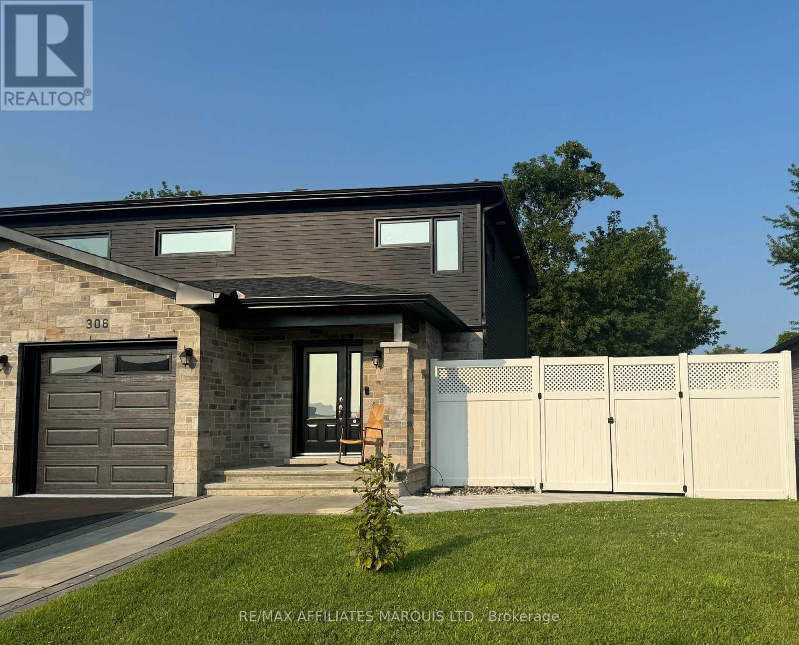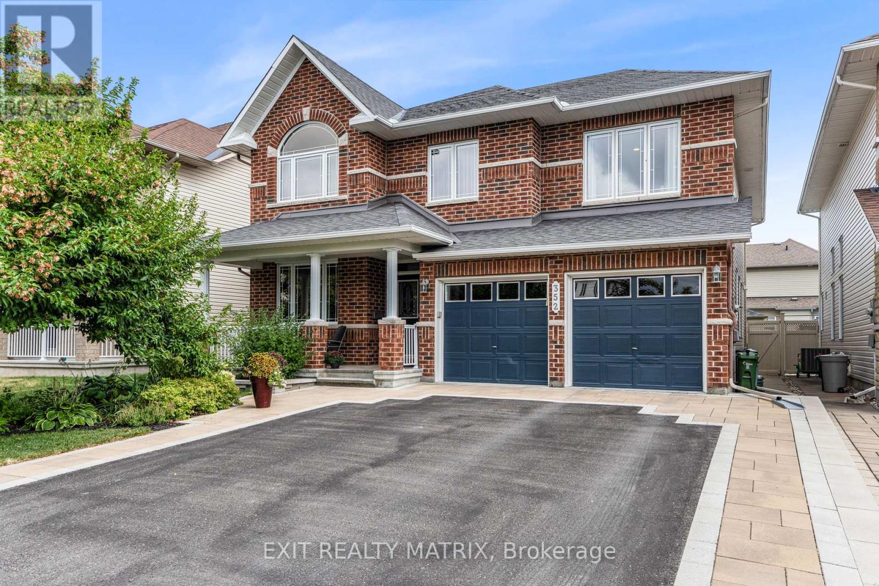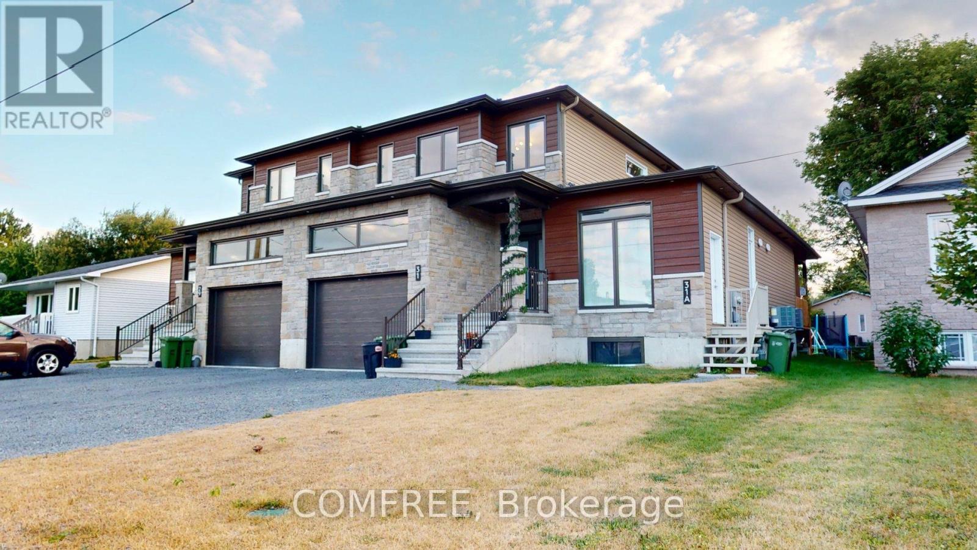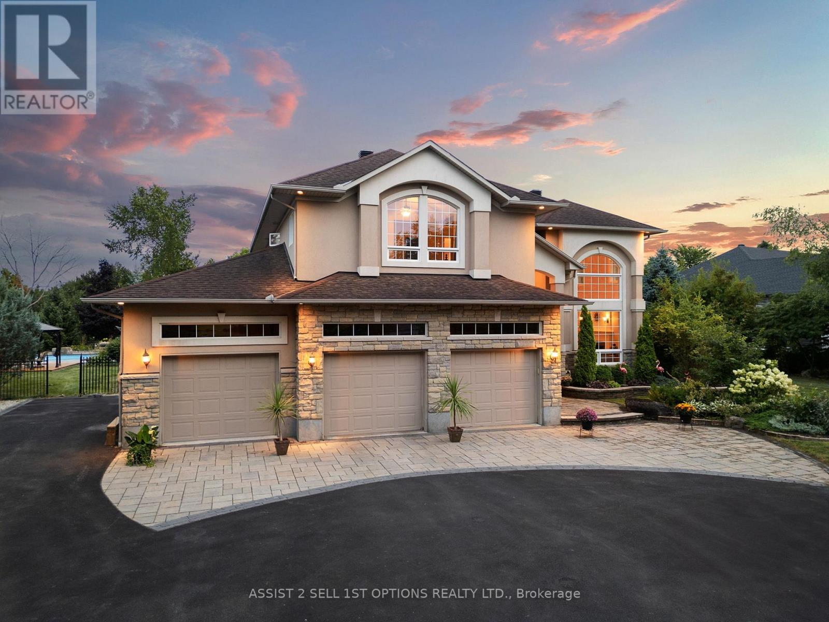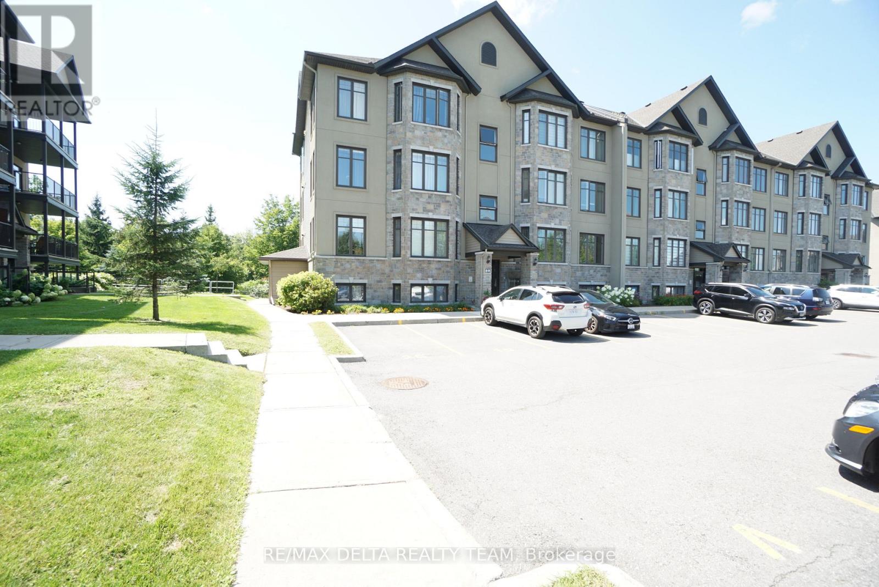123 Tacom Circle
Ottawa, Ontario
Welcome to this bright and spacious 3 bedroom 2.5 Bathroom home in fantastic location close to shopping, transit, schools and restaurants. Open concept kitchen/family room at the back. Living/dining room at the front. Upper level consists of 3 bedrooms. The primary bedroom is very large with a full ensuite bath. Completing the upper level is the 4 pc main bath. The basement is finished with great space. Have a look. You'll be glad you did! (id:61210)
Coldwell Banker Sarazen Realty
1736 Groves Road
Russell, Ontario
This expansive bungalow, set on over 2.5 acres of treed property in Russell, perfectly balances comfort, character, and resort-style living. Thoughtfully designed and beautifully maintained, it offers bright, inviting spaces ideal for everyday life and entertaining. At the heart of the home, the kitchen features ample cabinetry, generous counter space, and a seamless flow into the sunny breakfast nook, where French doors open directly to the backyard oasis. Gather in the welcoming family room with a cozy fireplace, entertain in the formal dining room with peaceful treed views, or relax in the living room with French doors leading to a covered outdoor space. The main level offers two bedrooms, including a luxurious primary suite with a walk-in closet and spa-inspired 5-piece ensuite, while a separate 4-piece bathroom serves family and guests. The spacious lower level expands the living space with three additional bedrooms, a spacious laundry room, a 3-piece bathroom, and a large recreational area. Step outside to your private resort: a 12x30 inground saltwater pool with a 6-ft deep end, fully fenced for safety and enjoyment, surrounded by beautifully landscaped grounds, a terrace for outdoor dining, and a dedicated fire pit area for evenings under the stars. For those who enjoy gardening and homesteading, the property also features a large vegetable garden, chicken coop, and wood shed. Additional highlights include a durable tin roof, an attached 2-car garage, and a 24x30 garage base already in place a perfect rough-in for a future workshop or garage expansion. Blending modern comforts with timeless charm, this property is more than a home its a lifestyle retreat. From its bright interiors to its incredible outdoor amenities, every detail has been designed to make you feel at home. From the moment you arrive, you'll know: this is where you're meant to be. (id:61210)
Exit Realty Matrix
7 Matthew Kieran Crescent
South Stormont, Ontario
In a neighbourhood where every home is a showstopper, yours could be next! Nestled in one of the citys most prestigious neighbourhoods, the prestigious Arrowhead Estates community, only min. to Cornwall & an hour to MTL/Ottawa: This prime lot offers a rare opportunity to build the home of your dreams in a community defined by elegance and sophistication. This 0.244-acre lot is fully serviced with municipal water, sewer, natural gas, cable, and Bell. Surrounded by executive estates, manicured landscapes, and tree-lined streets, this property combines exclusivity with convenience just minutes from the waterfront scenic trails, dining, shops, top-rated schools, and picturesque parks. Furthermore, you will also enjoy the nearby St. Lawrence River, beaches, bike paths, marinas, golf courses, and the Upper Canada Bird Sanctuarya paradise for outdoor lovers and nature enthusiasts. Whether you envision a contemporary architectural masterpiece or a timeless estate, this lot provides the perfect canvas to bring your vision to life. With its desirable location and refined surroundings, its not just land its a lifestyle investment in one of the most sought-after addresses. Municipal services on the street are available. TBC with the township for hook-ups & costs/permits. Buyer to do their own due diligence. Please allow 24 business hours irrevocable with all offers. Zoning: R1 Residential. (id:61210)
Century 21 Shield Realty Ltd.
306 Belfort Crescent
Cornwall, Ontario
Beautifully maintained and thoughtfully designed, this 2020 spacious 2-storey semi-detached home offers everything today's family needs. The open-concept main floor seamlessly blends the kitchen, dining, and living areas, creating an inviting space ideal for both everyday living and entertaining. Upstairs, you'll find a bright and airy primary bedroom featuring corner windows and a private ensuite, along with two generously sized bedrooms and a modern 4-piece bath. The fully finished basement adds even more versatility with a large family room and an additional 4-piece bathroom perfect for guests or extended family. Step outside to a backyard built for entertaining, complete with a hot tub, BBQ area, and plenty of room for outdoor fun. A perfect blend of comfort, style, and space. (id:61210)
RE/MAX Affiliates Marquis Ltd.
1001 - 340 Queen Street
Ottawa, Ontario
This is downtown living with a luxury twist! Looking for a condo that's more than just four walls? This bright corner unit delivers style, convenience, and a lot of WOW! With 2 spacious bedrooms, 2 full bathrooms, in-unit laundry, and your own underground parking (with EV charger!) + storage locker, it's as practical as it is beautiful. But here's the best part: your neighbourhood is inside the building. Need groceries? Food Basics is an elevator ride away. Need to get across town? The LRT station is right downstairs. Want to relax? Take your pick: swim in the indoor pool, catch a movie in the theatre, work out in the fitness room, or fire up the BBQs on the outdoor patio! It's the kind of place where you can grab dinner, go for a workout, and be home in slippers, all without stepping outside! Downtown living doesn't get easier, or cooler, than this. If lifestyle is what you're after, this condo has it all! (id:61210)
Sutton Group - Ottawa Realty
352 Oakcrest Way
Ottawa, Ontario
Exquisite Home Designed for Lasting Quality! Step into a residence where timeless craftsmanship meets everyday comfort. Originally crafted by Minto with a heavily tailored floor plan, there is no other model like it. Warm, inviting tones and thoughtfully curated finishes create an atmosphere that feels instantly like home. From the rich birch hardwood flooring to the breathtaking maple circular staircases, every detail has been carefully considered to balance beauty and function. The main level welcomes you with a dual-sided fireplace seamlessly connecting the living and family rooms, complemented by custom built-in shelving. At the heart of the home, the chef-inspired kitchen blends elegance with practicality, offering an oversized island, granite countertops, and abundant cabinetry. A custom laundry room with Corian counters and floor-to-ceiling cabinetry elevates everyday tasks with ease. Upstairs, five spacious bedrooms await, including a serene primary suite with a walk-in closet and a spa-like 5-piece ensuite. Heated floors and oversized tubs in all three bathrooms add an indulgent touch. The fully finished lower level enhances lifestyle versatility, while spray-foam insulation ensures efficiency and peace of mind. Outdoors, the private backyard is designed as an extension of the home, with professional interlock, a BBQ gas line, a year-round Sojag gazebo, and a powered shed for storage or workspace. Even the garage is finished to perfection with an insulated door and side access. This home is more than just a property, its a statement of quality, comfort, and elevated living. For a complete breakdown of the premium features and finishes, be sure to review the full upgrade list. (id:61210)
Exit Realty Matrix
53 - 114 Lapland Private
Ottawa, Ontario
Low condo fees of just $261.21! PREPARE TO FALL IN LOVE with this beautifully designed home offering the perfect blend of elegance and functionality. The main floor boasts a bright and spacious living room, a stylish kitchen with a flush breakfast bar, and a dedicated dining area. A cozy den provides the ideal space for a home office.The primary bedroom features a walk-in closet and private deck access, while the second bedroom is generously sized and conveniently located near the full bath. The unfinished basement offers plenty of storage, and the home includes 1 parking space. Ideally located close to shopping, parks, and all essential amenities, this home makes modern living both practical and stylish. (id:61210)
Exp Realty
31 Marcel Street
Russell, Ontario
31 Marcel Street, is a semi-detached home offering 2,236 sq. ft. of living space in the heart of Embrun. This property features 3 bedrooms, including a spacious primary suite, two additional bedrooms, and a large living room. The kitchen includes stainless steel appliances. In-unit laundry with washer and dryer included. Home is equipped with a high-efficiency gas heating system and central air conditioning. Additional features include 9' ceilings, floor-to-ceiling windows with western exposure, an attached garage, a covered rear deck, and a generous backyard. The basement boasts 31A Marcel Street, offering 1,500 sq. ft. of living space plus a bright main-level den (250 sq. ft.) with 10' ceiling and floor-to-ceiling window, this home combines style and function. The open-concept living and dining area features a gas fireplace, complemented by 9' ceilings throughout. A communicating bed and bath design adds convenience. Generously sized rooms include bedrooms, a spacious living room, and a modern kitchen with stainless steel appliances. In-unit laundry with washer and dryer is included. Comfort is ensured with a high-efficiency gas heating system and central A/C. Located close to community parks, splash pad, arena, bicycle paths, and amenities. Excellent schools are nearby in Embrun and Russell, with Innes Road, Ottawa, and Orléans just 20 minutes away. (id:61210)
Comfree
6370 Deer Valley Crescent
Ottawa, Ontario
Welcome to 6370 Deer Valley Crescent in sought-after Greely a stunning 4000 sq. ft. residence on over 2 acres, offering the perfect balance of luxury, function, and natural beauty. A circular driveway with a landscaped centrepiece sets the stage for this contemporary home surrounded by five unique gardens, mature blue spruces, maples, and pines a true private oasis. Inside, the expansive main floor boasts an entertainers dream layout: a gourmet kitchen with three counters, a wide central island with prep sink, and abundant natural light, flowing seamlessly into the oversized family room, dining, and living spaces. A bright study, guest bedroom, full bath, and mudroom add exceptional versatility. Upstairs, find 3 spacious bedrooms, including a grand primary retreat with a spa-like ensuite featuring a jacuzzi tub. Two bedrooms share a Jack-and-Jill bath . The recently finished lower level is ideal for entertaining or relaxing, complete with a rec room perfect for a home theatre, an additional bedroom, wine cellar, and ample storage with direct garage access. Outdoors, enjoy a heated saltwater pool extending your swim season from May to October, a large fenced veggie garden with irrigation, and a crystal-blue backyard oasis that sets the stage for gatherings and celebrations. Additional highlights include a triple garage, contemporary open design with floor-to-ceiling windows, and exceptional indoor-outdoor flow. Whether working from the sunlit main-floor office, entertaining in the kitchen, or relaxing in the gardens, this home offers an unmatched lifestyle in Greely. (id:61210)
Assist 2 Sell 1st Options Realty Ltd.
2505 - 242 Rideau Street
Ottawa, Ontario
Experience refined urban living in one of downtown Ottawa's most desirable addresses. Situated high above the city streets, this bright and contemporary 1 bedroom condo offers a serene escape with sweeping skyline views. The thoughtfully designed open-concept layout is bathed in natural light, thanks to expansive floor-to-ceiling windows that bring the city into view while maintaining a sense of calm and quiet. The modern kitchen features stainless steel appliances, Subway tile backsplash, an island with seating, and ample storage, seamlessly flowing into a flexible living and dining space, perfect for cozy nights in or hosting friends. The spacious bedroom provides a comfortable retreat, complemented by a sleek, 3-piece bathroom. In-unit laundry adds everyday ease, while the private balcony becomes your go-to spot for morning coffee or evening sunsets. This unit also comes with underground parking and a storage locker, ticking all the boxes for convenience. As a resident, you'll enjoy access to top-tier amenities including an indoor pool, a fully equipped gym, a conference room, and a chic lounge area ideal for remote work or casual gatherings. Steps from the University of Ottawa, Rideau Centre, ByWard Market, and major transit routes, this location blends quiet comfort with unbeatable accessibility. If you've been waiting for the perfect mix of style, functionality, and downtown vibrancy. welcome home! (id:61210)
Exp Realty
1 - 80 Prestige Circle
Ottawa, Ontario
AMAZING opportunity at Petrie's Landing! Modern and beautiful CORNER lower level unit with no rear neighbours offers 2 bedrooms, 1.5 bathrooms and in-suite laundry, with over 1,200 sqft PLUS a large and private covered patio area. Open concept layout with gleaming hardwood floors features a spacious kitchen with lots of cabinet and granite counter space, stainless steel appliances, large living/dining area with gas Fireplace and access to the patio area. 2 bright bedrooms and a large full bathroom with soaker tub and glass shower. Steps to Future LRT, Park & Ride, Petrie Island Beach, La Cite, Place d'Orleans, conservation area and many walking and bike paths along the Ottawa River. Pictures are prior to tenancy. (id:61210)
RE/MAX Delta Realty Team
340 Wilson Road
Clarence-Rockland, Ontario
Open House - Saturday - June 21, 2-4 p.m.. WATERFRONT BUNGALOW WITH A MILLION DOLLAR VIEW ON THE SHORE OF THE OTTAWA RIVER. SPACIOUS 3 BEDROOMS, 3 BATHROOMS, BUILT IN 1992 WITH MANY UPGRADES SINCE. OPEN CONCEPT LIVING/DINING ROOM WITH VAULTED CEILING, FAMILY ROOM OPENS ON TO A LARGE 3 SEASONS SCREENED IN PORCH. 1920 SQ.FT.. A DOUBLE SIZE ATTACHED GARAGE. THE UNFINISHED BASEMENT IS WAITING FOR YOUR SPECIAL TOUCH. GAS FURNACE ( APPROX. 2014), METAL ROOF (REPLACED IN 2014 APPROX.), ALL WINDOWS WERE REPLACED IN 2020, HOT WATER TANK REPLACED IN 2021. BEAUTIFULLY LANDSCAPED BUT SIMPLE, WITH PATIO LOOKING OUT ONTO THE OTTAWA RIVER. CIRCULAR DRIVEWAY. DEFINITELY A BEAUTIFUL PLACE TO CALL HOME! PRIDE OF OWNERSHIP THROUGHOUT. (id:61210)
RE/MAX Affiliates Realty Ltd.


