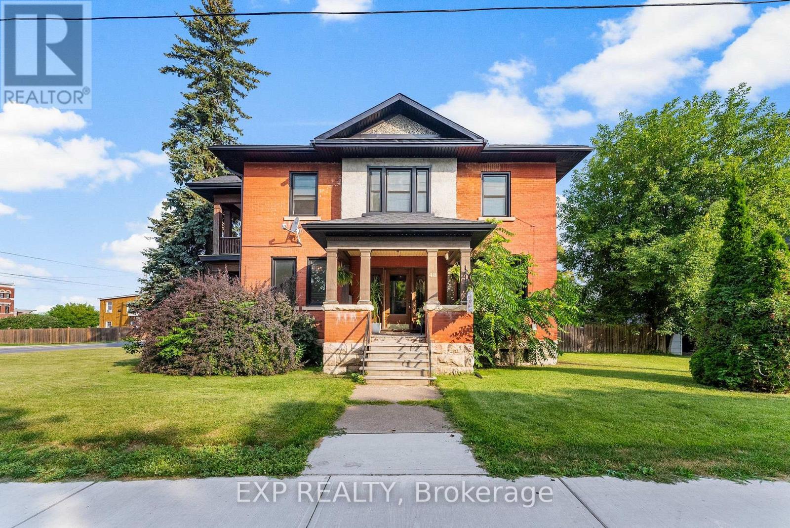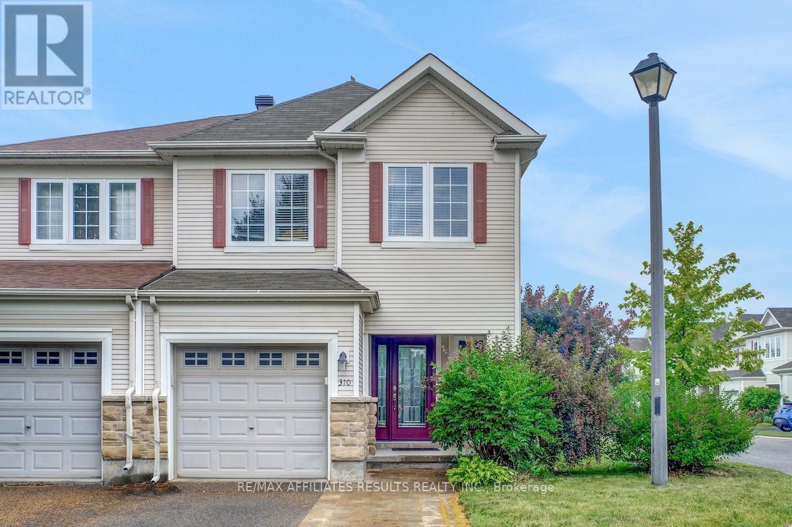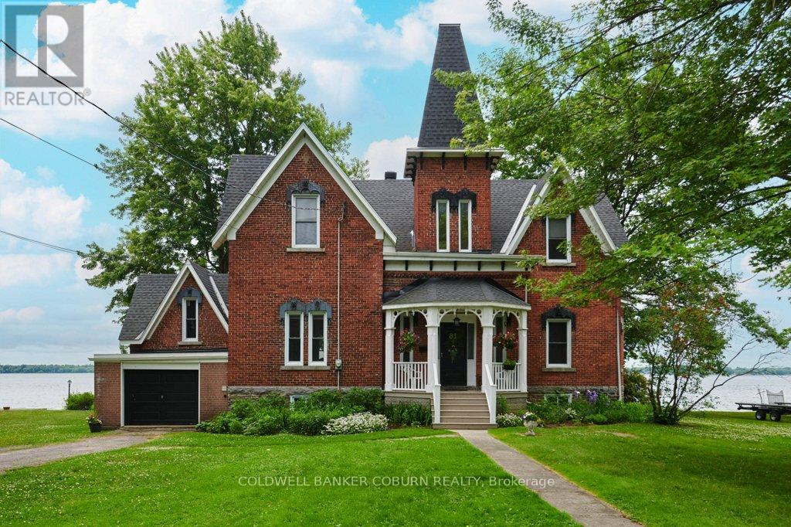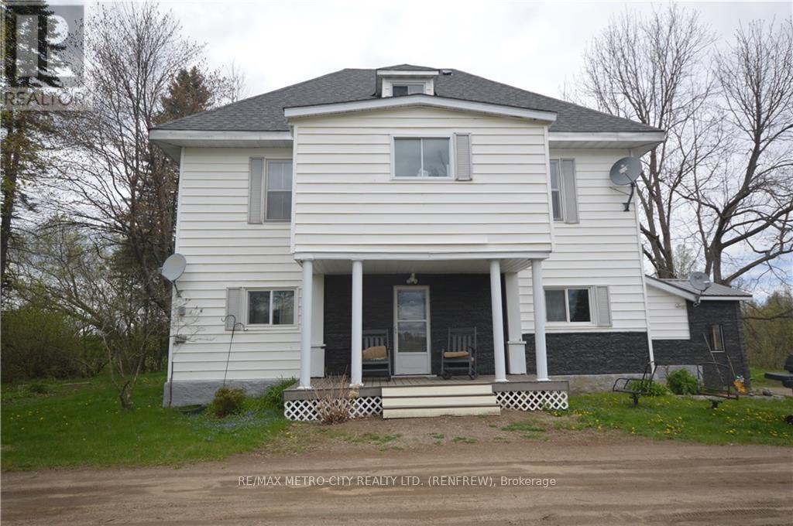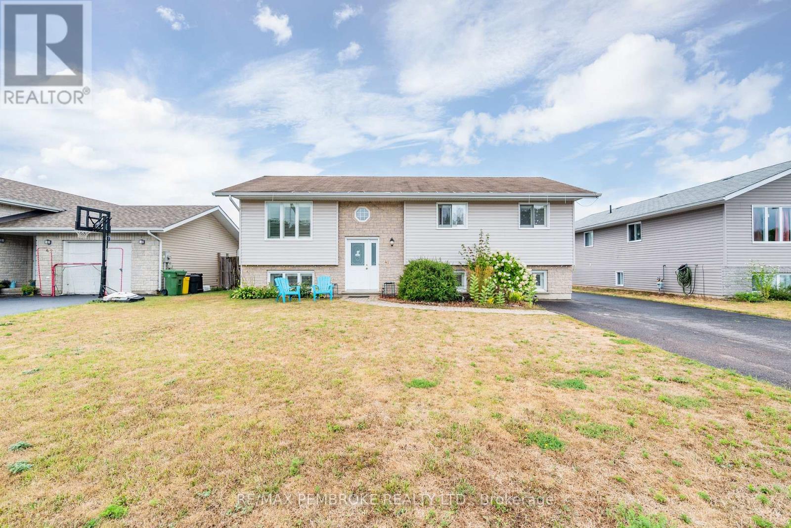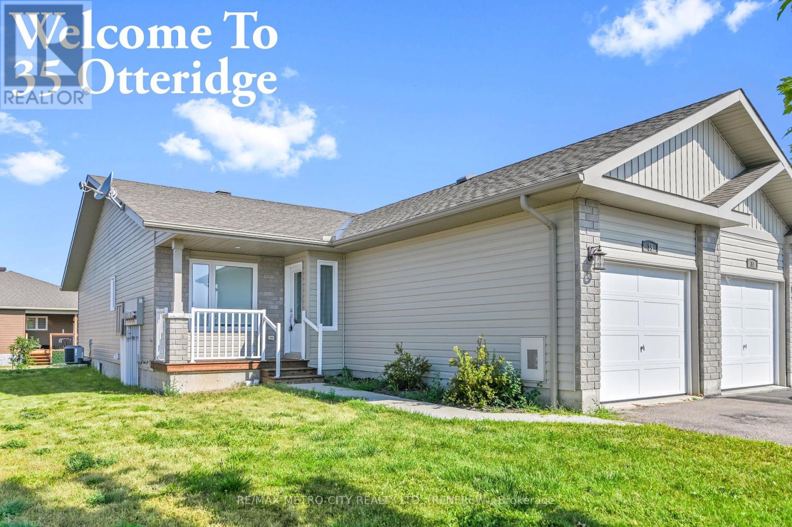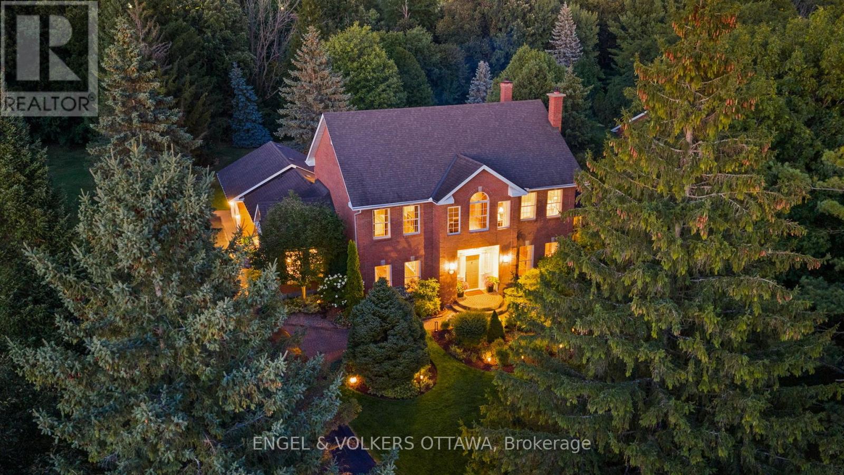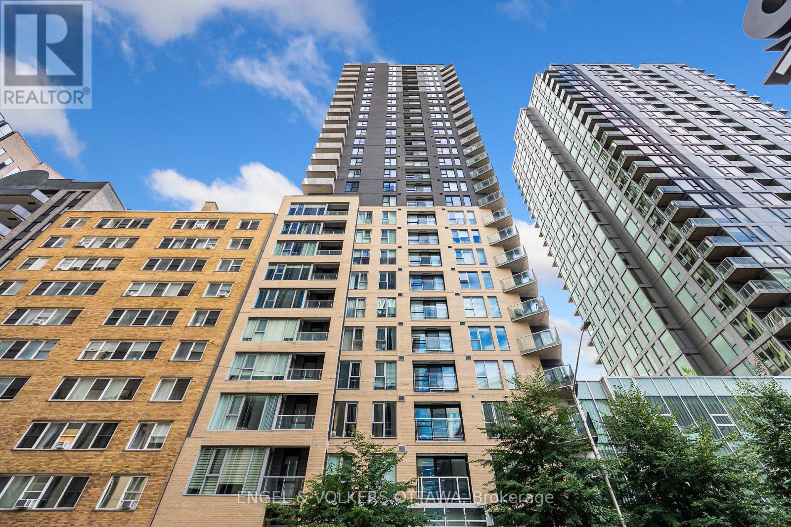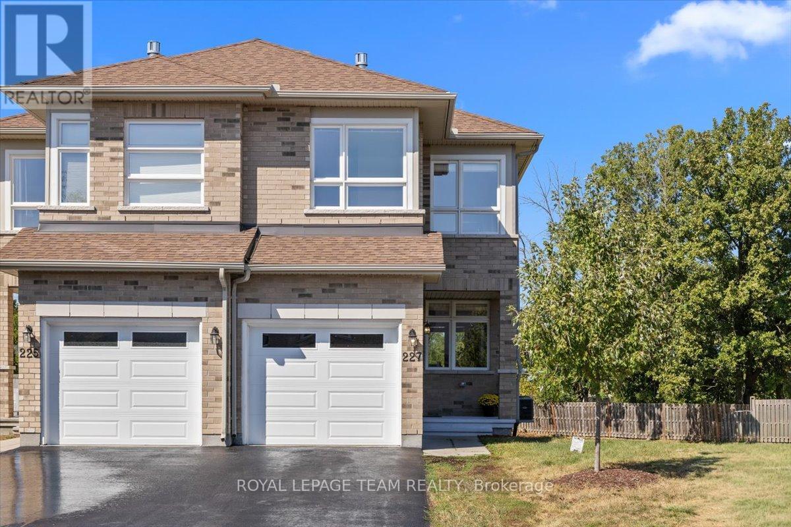48 Hall Avenue E
Renfrew, Ontario
Step into timeless charm at 48 Hall Avenue in Renfrew! This stunning 2-storey brick Century home blends historic character with modern updates, offering endless possibilities for its next owner. Showcasing original wood millwork, solid wood interior doors, and a grand staircase, this spacious 5-bedroom, 3-bathroom home is filled with warmth and character. Zoned for commercial use with residential permissions, this versatile property is currently used as a primary residence and home-based business, making it an ideal choice for entrepreneurs, professionals, or investors seeking a prime in-town location that offers a variety of future opportunities. Inside, you'll find a large, welcoming entryway, a private balcony off both the family room and the primary bedroom, and functional spaces including a generous mudroom and walk-in pantry. Recent updates include all new windows, some exterior doors, roof (2021), furnace, hot water tank, soffit, fascia, and eavestroughs showing true pride of ownership. The fenced side yard offers privacy, while the rear family entry and large parking area add to the property's convenience. Located steps from historic downtown Renfrew, shops, schools, parks, and recreation, this unique property is brimming with potential. (id:61210)
Exp Realty
310 Silbrass Private
Ottawa, Ontario
Sunlit Corner Lot in Prestigious Stonebridge! Welcome to this beautifully maintained 3-bedroom, 3-bath end-unit townhome nestled on a bright corner lot in one of Ottawa's most sought-after neighbourhoods. With no direct rear neighbours, you'll enjoy added privacy and a spacious patio, perfect for entertaining or summer BBQs. Escape the blazing sun while still enjoying outdoors with rare shade trees. Inside, rich dark hardwood floors span the open-concept main level, complemented by stainless steel appliances and granite counters in the kitchen. The upper level is also graced with hardwood floors through the hallway and bedrooms. The newly carpeted basement stairs lead to an expanded finished basement (2020) which offers cozy comfort and additional living space. The spacious primary suite is a true retreat, featuring his and hers walk-in closets and a luxurious ensuite bath. You'll love the convenience of upstairs laundry and thoughtful upgrades like a heat recovery ventilation (HRV) system, new microwave/hood fan (2024), stove and dishwasher (2020). Located in Stonebridge, steps from golf courses, parks, and shopping, this home offers the perfect blend of elegance and practicality. The extra wide lot gives you ample space to dispose of the dreaded winter snowfalls. Association fee of $140/month covers private road maintenance, street snow removal, and upkeep of visitor parking. Don't miss this opportunity - book your private viewing today! (id:61210)
RE/MAX Affiliates Results Realty Inc.
81 Lakeshore Drive
South Dundas, Ontario
THE CENTENNIAL COTTAGE is a rare Victorian era brick home completed in 1875 and being offered for sale for the first time in 4 decades. Upon entering this home your eyes will immediately be drawn to the sight-lines leading out to the St. Lawrence River. The centre hallway has a magnificent curved staircase leading to the second floor. Strategically placed windows drive in lots of natural light and allow fabulous views of the river. Possessing all the Victorian style this home presents generously sized rooms with large baseboards and high ceilings adorned with crown mouldings. Ceilings in the formal rooms on the first floor average 10 feet 7 inches and 9 feet 3 inches on the second floor. On the exterior above each window is a cast iron image of a young Queen Victoria. The maids quarters on the east side have been converted to an attached garage. There are two stairways to the basement, which has good height and possesses large windows looking out towards the river. The land extends to the waters edge without an OPG licence. The St. Lawrence River, shopping, banks, restaurants, parks, swimming beach, boat launch & dock, medical & dental clinics, golf, curling, arena, library & Upper Canada Playhouse are all a short walk or bicycle ride away. Please take the virtual tour and check out the additional photos, aerial drone photos and floor plans. Major Upgrades: 2016-2019 - 37 Windows Replaced; 2018 - Garage Door Replaced; 2018-2019 - 2 Man Doors Replaced; 2019 - Retaining Wall and Shoreline Restored; 2021 - New Gas Furnace Installed; 2022 - Roof Shingled and Eavestrough Installed; - Sewer Lateral Replaced. Utility Costs: Gas - $204.00 per month; Hydro - $70.58 per month; Water/Sewer - $90.60 per month. (id:61210)
Coldwell Banker Coburn Realty
2879 Lake Dore Road
North Algona Wilberforce, Ontario
Flooring: Hardwood, Flooring: Laminate, Quality farm approximately 134 acres of mixed bush, with approximately 60 acres of light clay to sandy loam soil, with a creek running behind the house. Non tile drained, flat to gently sloping. 34' X 78' frame barn with 15/ X 35' storage shop located at the front of the barn. A barn cleaner runs through the barn, and is equipped with water bowls. Barn is currently used to house pigs. 20' x 20' two car garage with cement floor. 3 storey vinyl sided home, main floor consists of modern kitchen, open concept dining room with hardwood floors. Family room has wood burning fireplace plus 1 2 piece bathroom. Second level has four bedrooms, 1 - 4 piece bathroom and 1 - 2 piece en suite. There is also an unfinished loft on the 3 floor. Full unfinished basement with forced air oil furnace. The home has 100 amp service, several porches attached to the main level of the home. HST will be in addition to the purchase price. Please allow 24 hours irrevocable on all offers. (id:61210)
RE/MAX Metro-City Realty Ltd. (Renfrew)
2879 Lake Dore Road
North Algona Wilberforce, Ontario
Flooring: Hardwood, Flooring: Laminate, Quality farm approximately 134 acres of mixed bush, with approximately 60 acres of light clay to sandy loam soil, with a creek running behind the house. Non tile drained, flat to gently sloping. 34' X 78' frame barn with 15/ X 35' storage shop located at the front of the barn. A barn cleaner runs through the barn, and is equipped with water bowls. Barn is currently used to house pigs. 20' x 20' two car garage with cement floor. 3 storey vinyl sided home, main floor consists of modern kitchen, open concept dining room with hardwood floors. Family room has wood burning fireplace plus 1 2 piece bathroom. Second level has four bedrooms, 1 - 4 piece bathroom and 1 - 2 piece en suite. There is also an unfinished loft on the 3 floor. Full unfinished basement with forced air oil furnace. The home has 100 amp service, several porches attached to the main level of the home. HST will be in addition to the purchase price. Please allow 24 hours irrevocable on all offers. (id:61210)
RE/MAX Metro-City Realty Ltd. (Renfrew)
45 Spruce Street
Petawawa, Ontario
Welcome to 45 Spruce Street! Your New Home in the Heart of Petawawa! This family home offers the perfect blend of comfort, space, and convenience, featuring 3+1 bedrooms and 2 full bathrooms. Step inside to discover warm laminate flooring throughout the bedrooms and a bright, open-concept layout designed for modern living. Enjoy the ease of main floor laundry and entertain effortlessly in the spacious living and dining areas. The patio doors lead out to a two-tiered deck, ideal for BBQs and outdoor gatherings, overlooking a fully fenced backyard perfect for kids, pets, and privacy. This property also includes a large detached 2-car garage, offering ample storage and workspace. Whether you're hosting friends or enjoying a quiet evening at home, 45 Spruce Street offers the lifestyle you've been looking for all just minutes from local amenities in a sought-after Petawawa neighbourhood. Don't miss your chance to call this home yours! Book your showing today! All offers must contain a 24 Hour irrevocable. (id:61210)
RE/MAX Pembroke Realty Ltd.
35 Otteridge Drive
Renfrew, Ontario
Located in the sought-after community of Hunter Gate in Renfrew, this inviting Garden Home bungalow presents a fantastic opportunity. The property features an attached single-car garage, and ample driveway parking. Inside, you'll find a spacious main floor with convenient laundry area, a generous kitchen, and a comfortable living and dining room ideal for everyday living. The primary bedroom offers a private retreat with a three-piece en suite, while a full four-piece bathroom services the rest of the home. The full unfinished basement provides ample potential for future expansion and customization. There is a rear deck and yard to enjoy. Efficient gas heat and central air will keep you comfortable year round. The home is vacant and offers immediate possession for your convenience. 24 Hrs. Irrevocable on all offers please. (id:61210)
RE/MAX Metro-City Realty Ltd. (Renfrew)
46 Forest Park Road
Laurentian Valley, Ontario
Nestled on a serene and picturesque lot 1/2 acre lot, this charming 3 bed, 2 bath home offers a perfect blend of modern updates & timeless appeal. As you approach, you'll be greeted by a beautifully landscaped yard .The house has been meticulously maintained & thoughtfully enhanced over the years to cater to both comfort & functionality. Stepping inside, you'll immediately notice the thoughtful craftsmanship & inviting atmosphere that make this house a true home. A delightful screened porch serves as the perfect transition between indoor & outdoor living, allowing you to bask in the beauty of your surroundings while remaining sheltered from the elements.The huge eat-in kitchen, a true heart of the home, has been designed with both beauty practicality in mind. Gleaming countertops & custom cabinetry complete with built-in desk, create a workspace that will delight even the most discerning chef.Beyond the kitchen, the main floor continues to impress with its spacious layouts and thoughtful features. A primary bedrm provides a peaceful retreat, blending comfort with convenience. Completing the level is a stylishly appointed 3pc bathroom & functional laundry area, ensuring day-to-day living is as seamless as possible. 2 additional bedrooms, large landing & 4pc bath can be found on the 2nd level. Nestled within the expansive yard, you'll find a charming outdoor space perfect for entertaining or simply enjoying the tranquility of the surroundings. A front deck invites you to sit & unwind, while the double garage/workshop offer ample space for projects, storage, or hobbies. Thoughtfully wired for a welder & generator, ( house) this property ensures both practicality and preparedness. Updates: Propane furnace (2018), windows (2015-2018), sunporch (2016), kitchen (2015), shingles (2018), eavestrough on house and garage (2018), duct cleaning (2022), dishwasher (2024), wired for generator (2020), bathroom shower installed (2023). Drilled well. Septic (2006). (id:61210)
RE/MAX Pembroke Realty Ltd.
332 Finner Court
Mississippi Mills, Ontario
On a quiet cul-de-sac in Almonte, this cute little home is ideal for the 50+ crowd looking to right-size their home. It would also make an ideal first-time home for a buyer just starting out. This bungalow town-home is an excellent first home for a young couple or the next home for a downsizing couple. It could make a lovely rental unit. Fabulous 2 bed/2 bath bungalow home features a spacious and bright open concept living room, dining room, kitchen with patio doors leading to your private yard. Kitchen offers stainless steel appliances with convenient island. Spacious primary bedroom with large closets and jack-and-jill access to the main floor bath. Second bedroom can also be used as an office or guest room. The finished basement features a full bathroom and potential for an additional bedroom. Plenty of storage. Enjoy the convenient main-floor laundry. Easy access to the Augusta Street park with play structures, basketball court and a community garden. Minutes to schools, shopping centers, restaurants, and the hospital. Don't miss the opportunity to make this home yours. (id:61210)
Exp Realty
5557 Pettapiece Crescent
Ottawa, Ontario
Poised on a serene ravine lot within the prestigious enclave of Manotick Estates, this beautiful Georgian-inspired all-brick residence embodies distinguished architectural character and timeless elegance. Upon entry, elevated ceiling heights, custom millwork, and a gracefully crafted hardwood staircase create an immediate sense of sophistication. The traditional cross-hall plan reveals a formal living room with soaring windows and an elegant gas fireplace, complemented by a grand dining room ideal for entertaining. At the heart of the home, the open-concept kitchen showcases bespoke Cabico cabinetry, quartz countertops, and premium stainless steel appliances. The adjoining breakfast area flows seamlessly into a warm and inviting family room, anchored by a handcrafted brick wood-burning fireplace of exceptional character. Extending from this space, a spectacular sunroom wrapped in floor-to-ceiling windows offers panoramic views of the landscaped grounds and private ravine setting. Thoughtfully designed, the layout also includes a charming side entrance with a covered porch, leading into a well-appointed mudroom and laundry area, along with a versatile office that could easily serve as a main floor bedroom. The home's upper storey is graced with an elegant and spacious primary suite, featuring a stunning ensuite with dual custom walnut vanities, a travertine glass shower, deep soaker tub, and heated flooring. Three additional bedrooms, each generously scaled and filled with natural light, share access to a beautifully appointed bathroom. The meticulously finished lower level presents a cozy family room with a striking feature brick wall, versatile flex rooms ideal for a gym or recreation space, abundant storage, and convenient direct access to the garage. Outdoors, the enchanting backyard evokes the charm of an English garden, with a serene courtyard, water features, and sweeping views of the private ravine lot, a perfect setting for future poolside living. (id:61210)
Engel & Volkers Ottawa
907 - 40 Nepean Street
Ottawa, Ontario
Welcome to the Gansevoort model at Tribeca East, a stunning 2-bedroom, 2-bathroom corner condo on the 9th floor with breathtaking city views. Perfectly situated in the heart of downtown, you're just steps from Parliament Hill, Elgin Street, Bank Street, the ByWard Market, Rideau Centre, the Ottawa River, and the Rideau Canal. For added everyday convenience, Farm Boy and The Wine Shop are right upstairs.This bright and spacious residence offers approximately 955 sq. ft. of stylish living space, featuring an open-concept layout, hardwood floors throughout, granite countertops, and a private balcony overlooking the city skyline. The kitchen has been upgraded with a sleek, functional island perfect for cooking, entertaining, and extra storage. Residents of Tribeca East enjoy exceptional amenities, including a saltwater indoor pool, fitness centre, party room, rooftop terrace with panoramic views, guest suites, concierge service, and more. This unit also comes with 2 storage lockers for ultimate convenience and extra storage. Don't miss your chance to own this sought-after downtown address and experience modern city living at its finest. (id:61210)
Engel & Volkers Ottawa
227 Bert Hall Street
Arnprior, Ontario
Welcome to 227 Bert Hall Street, a stylish semi detached on one of the largest pie shaped lots in Village Creek. This 3 bed, 3.5 bath home features a bright sun filled open concept main floor with hardwood, oversized windows, and a modern eat in kitchen. Upstairs offers a spacious primary suite with ensuite and walk in closet, plus two bedrooms, full bath, and a versatile loft with fireplace. Enjoy brand new carpet on the stairs and upper level, along with fresh paint throughout, making this home feel crisp, updated, and move in ready. The finished lookout basement includes a family room, full bath, laundry and storage. Step outside to your expansive backyard with no rear neighbours, perfect for entertaining or relaxing. Minutes to Hwy 417, parks, shops, and amenities, this home blends comfort, space, and convenience. 4 photos virtually staged. (id:61210)
Royal LePage Team Realty

