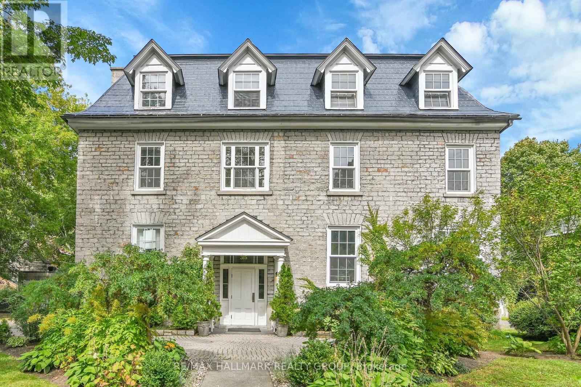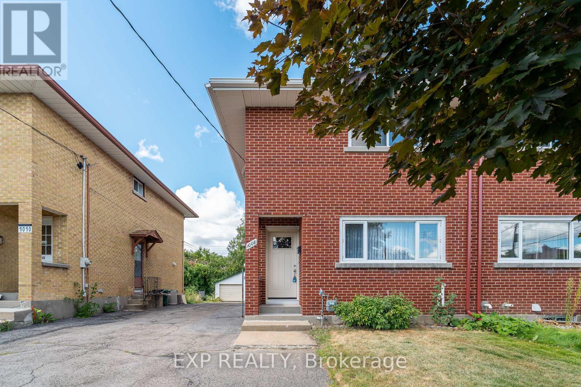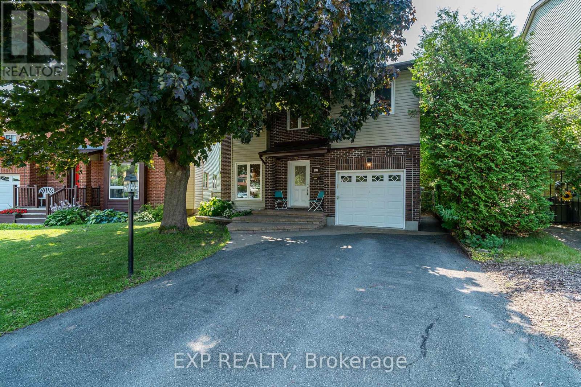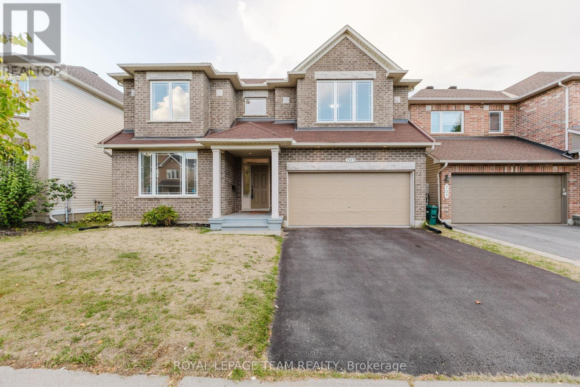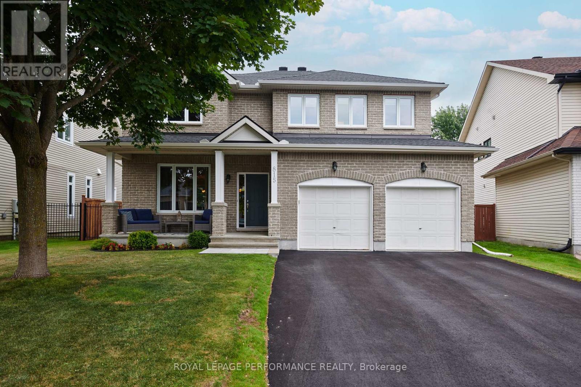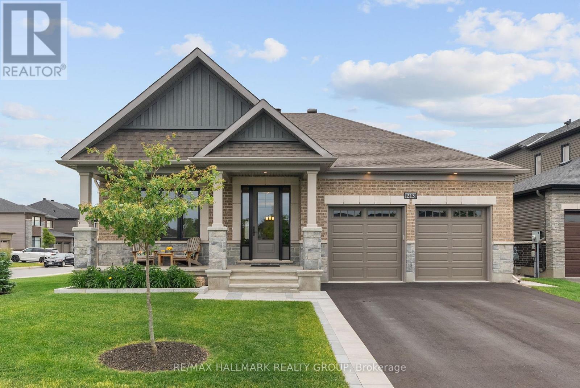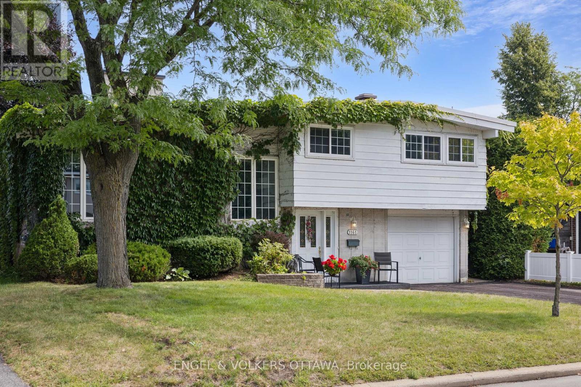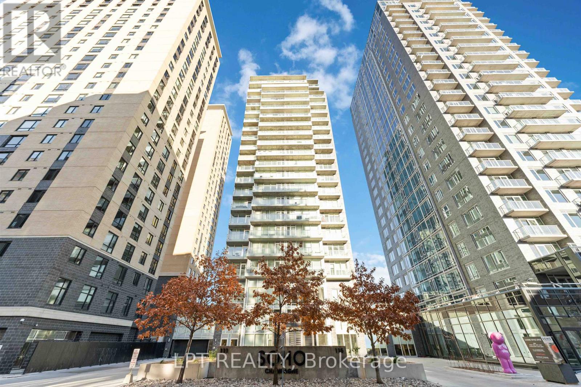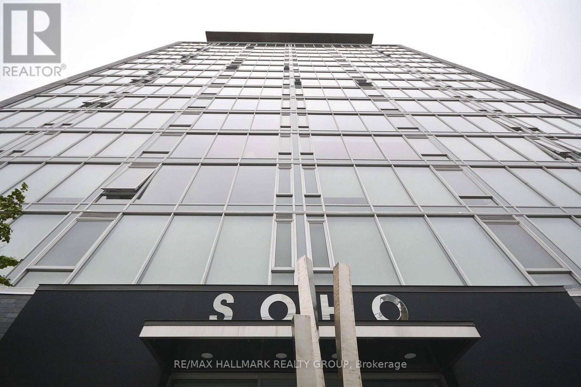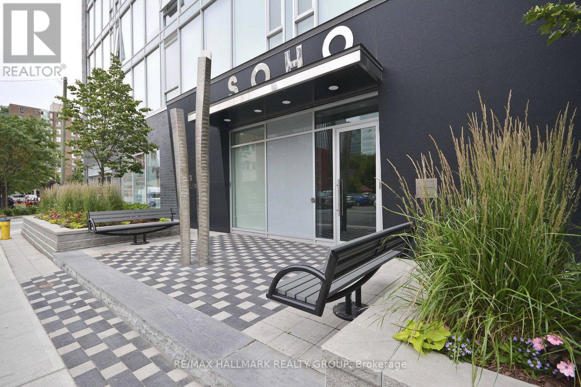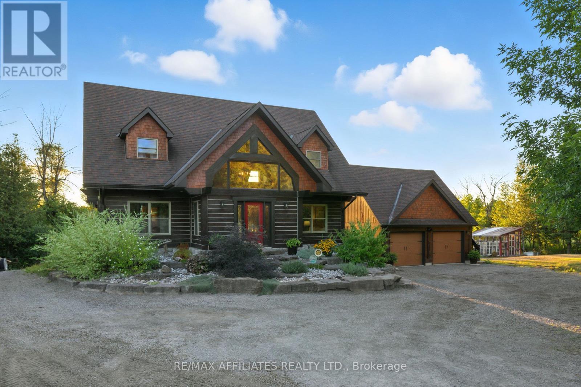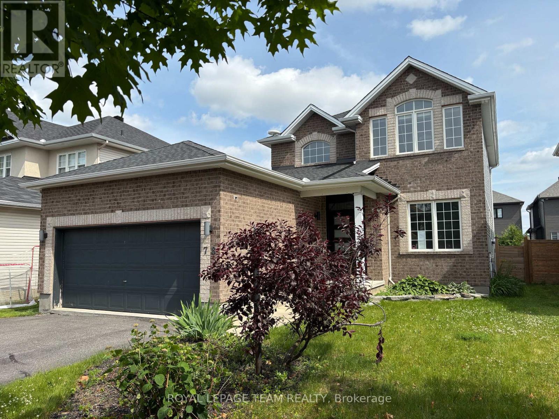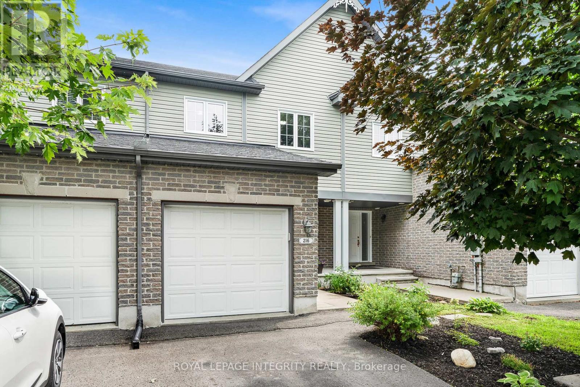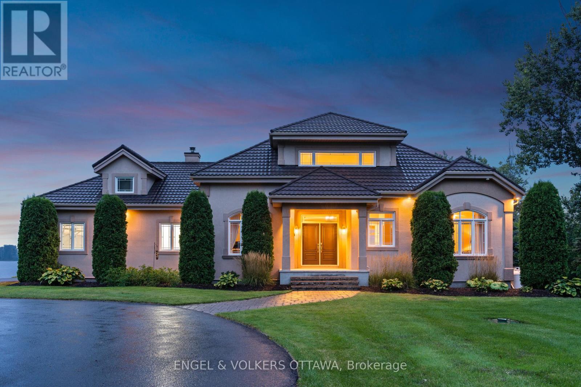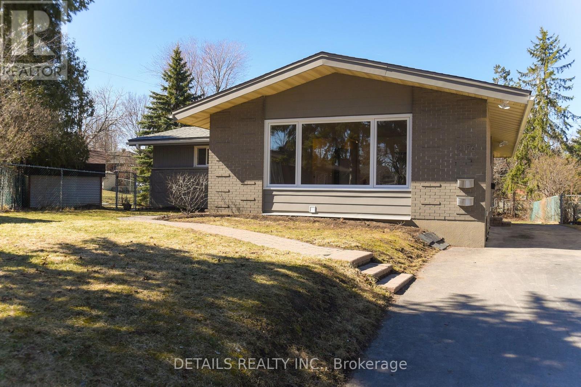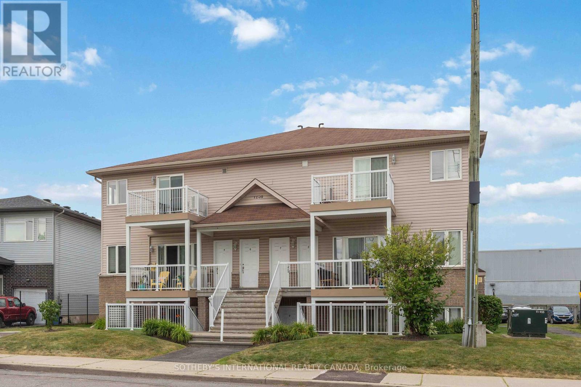5 - 315 Daly Avenue
Ottawa, Ontario
A rare opportunity in a Heritage home nestled amidst the gardens and tree lined streets of historic, bustling Sandy Hill. This third floor walk up has plenty of character, with dramatic sloped walls and dormer windows within the mansard roof. Relax with a cup of coffee on the little balcony by the kitchen and wander back in time to imagine the history and nation building that happened here. Join a wonderful community and own your own pied a terre in this intimate and elegant edifice, just steps from downtown and Ottawa U. Co-Op fees cover property taxes, management, insurance, maintenance, heat & water. (id:61210)
RE/MAX Hallmark Realty Group
1008 Riddell Avenue S
Ottawa, Ontario
Welcome to 1008 Riddell Avenue South, a semi-detached home tucked away on a quiet dead-end street with a location that truly has it all. This 3-bedroom, 2-bathroom property combines convenience, comfort, and outdoor space in one inviting package. Step inside to a bright and functional main level designed for everyday living. The spacious living and dining areas flow with ease, offering plenty of room to relax or entertain. The kitchen provides ample cabinetry and a practical layout, ready to handle both quick meals and special gatherings. Upstairs, three well-sized bedrooms and a full bathroom create a private retreat, giving everyone space to unwind. The finished basement adds even more versatility, whether you need a family room, home office, or hobby area, complete with an additional bathroom for added convenience. Outdoors, the deep lot is a rare find, offering space to garden, play, or host summer barbecues in privacy. A private garage and driveway ensure plenty of parking and storage options. The setting is unbeatable. Immediate highway access makes commuting simple, while nearby transit, parks, bike paths, and everyday amenities are just minutes away. Whether you are running errands, getting downtown, or enjoying Ottawa's green spaces, everything is at your doorstep. This is more than a house, it's an opportunity to live comfortably in a location that makes life easy. (id:61210)
Exp Realty
18 Hawley Crescent
Ottawa, Ontario
Welcome to 18 Hawley Crescent, a beautifully maintained single-family home tucked away on a private, landscaped lot in a quiet, established neighbourhood. From the moment you arrive, you'll feel the perfect balance of space, comfort, and privacy this home provides. Step inside to a tiled entryway that opens into a spacious foyer, setting the stage for the thoughtful layout. The main level features a large family room with soaring ceilings and a cozy gas fireplace, creating an inviting place to relax and unwind. The eat-in kitchen is both charming and practical, with ceramic flooring and backsplash, abundant counter space, and room to move with ease. Just off the kitchen, the oversized dining room with crown moulding offers a warm setting for hosting everything from casual meals to holiday gatherings. A convenient powder room completes the main floor. Upstairs, a hardwood staircase leads to three generously sized bedrooms, all with hardwood flooring. The updated main bathroom and private ensuite bring a modern touch to your daily routine. The lower level offers even more living space, including a large recreation room, a utility area, and a flexible bonus room perfect for a home office, den, or creative space. Step outside to your own private backyard retreat. Surrounded by mature trees and extra-high fencing, this maintenance-free yard features a spacious deck, interlock patio, and a standout shed that adds valuable storage or workshop potential. With parks, schools, transit, and everyday amenities close by, this home offers a rare blend of indoor comfort and outdoor tranquillity. Don't miss this opportunity! (id:61210)
Exp Realty
637 County Road 9 Road
Alfred And Plantagenet, Ontario
Beautifully Renovated 3 Bedroom, 4 Bathroom Home with In-Law Suite on a Corner Lot in Plantagenet! This fully renovated home offers over 2,300 sq. ft. of finished living space, updated from top to bottom with high-end finishes and exceptional craftsmanship throughout. Located on a spacious corner lot, this property delivers a perfect blend of style, comfort, and functionality. Inside, you'll find a well-designed layout with defined living spaces ideal for families who value both room to gather and room to spread out. The custom kitchen features quartz countertops, elegant cabinetry, and a walk-in butlers pantry, perfect for prep and storage. Quality carpentry, stylish finishes, and attention to detail are evident throughout the home. There are 3 generous bedrooms and 4 updated bathrooms, including a stunning primary suite complete with a large walk-in closet and a beautiful ensuite. A laundry room offers convenience, while the lower level includes a private in-law suite with its own bathroom and living space, ideal for extended family or income potential. Outside, enjoy a steel roof, oversized two-car garage, gorgeous decks, and a partially fenced yard with plenty of space to enjoy. Just minutes to schools and a short drive to Ottawa. Move-in ready and full of thoughtful upgrades, this home is a must-see! (id:61210)
RE/MAX Delta Realty
80 Coolspring Crescent
Ottawa, Ontario
Tucked away on a quiet crescent in one of Nepean's most peaceful pockets, this beautifully updated 4-bedroom home offers the perfect blend of comfort, privacy, and location. Set on a lot with no rear neighbours and a hedged backyard, you'll love the sense of calm and seclusion it provides while still being just minutes from major transit routes, shopping, and dining. Step inside to find warm hardwood flooring throughout the main level and a stunning custom kitchen complete with granite countertops, sleek cabinetry, and plenty of prep space for the home cook. The cozy living area features a fireplace, creating a welcoming space to relax and unwind. Upstairs, you'll find generously sized bedrooms, including an addition with its own heated bathroom floor - perfect for a little extra comfort on chilly mornings. The lower level offers even more flexibility with a finished basement, 2-piece washroom with fittings for a full washroom, and extra living space ready to adapt to your needs. Outside, a spacious deck overlooks the private backyard, offering an ideal setting for outdoor dining, entertaining, or quiet evenings under the stars. With thoughtful upgrades throughout, this home has been lovingly maintained and move-in ready. Located in a quiet, family-friendly neighbourhood with quick access to everything you need, 80 Coolspring Crescent is a rare opportunity to enjoy both tranquility and convenience in the heart of Nepean. (id:61210)
Exp Realty
256 Saunders Road
Beckwith, Ontario
When life gets loud, this custom built log home offers a space where time slows down. Tucked away on a beautifully tree-lined lot surrounded by mature trees, this home offers 2 bedrooms , 2 bathrooms and true privacy and warmth. Step inside to soaring vaulted ceilings with a loft overlooking the open-concept main living space a cozy spot to relax. Featuring a 3 season sunroom and a fully finished basement with ample storage space. 256 Saunders Road in Beckwith is a perfect home for a couple looking to downsize or a new/small family ready to start fresh away from the city's busy atmosphere. Appreciate unmatched peace and tranquility, only country living can offer. 24 hour irrevocable on all offers. (id:61210)
RE/MAX Affiliates Realty
B - 261 Titanium Private
Ottawa, Ontario
Welcome to 261B Titanium Private, a beautifully updated 2-bedroom + loft condo tucked away in the sought-after Quarry Glen neighbourhood of Orléans. Offering over 1,200 square feet of smartly designed living space, this home blends comfort, function, and location. Step inside to discover all-new flooring throughout, including durable vinyl on the main and second levels and plush carpet on the stairs. The open-concept main floor features a generous living and dining area, a powder room, and a stylish kitchen complete with quartz countertops and stainless steel appliances. Upstairs, you'll find two spacious bedrooms, including a primary with direct access to a private balcony - the perfect spot for your morning coffee. A versatile loft offers extra space for a home office or reading nook, and the full bathroom also features a quartz vanity. Additional highlights include in-unit laundry, a brand new hot water tank, a new HRV unit, and heated underground parking (spot #19). Ideally located just minutes from Place dOrléans, La Cité, scenic walking trails along the Ottawa River, schools, parks, and public transit - everything you need is right at your doorstep. Some photos are virtually staged. (id:61210)
Exp Realty
705 Clearbrook Drive
Ottawa, Ontario
OPEN HOUSE SUNDAY SEPT 7 2-4PM. Welcome to 705 Clearbrook Dr! Step into this beautifully maintained 4-bedroom, 2.5-bath detached home in one of Barrhaven's most convenient locations, offering over 2,700 SQ/FT ABOVE GRADE of thoughtfully designed living space in one of Barrhaven's most desirable neighbourhoods. The inviting curb appeal features a classic brick exterior, charming front porch, and a double-car garage with a spacious driveway. Inside, the foyer makes a grand impression with its soaring ceilings, upper window for natural light, and warm tile flooring. The formal living area boasts rich hardwood floors, pot lights, and an oversized front window that fills the space with sunshine. The open-concept flow leads seamlessly into a modern and cozy dining room, ideal for gatherings or quiet evenings. The kitchen visible just off the family room area offers ample cabinetry, stainless steel appliances, and connectivity to the kitchen space and large family room, perfect for entertaining. Upstairs, 4 generously sized bedrooms provide peaceful retreats, including a spacious primary suite with 2 walk-in closets and luxurious ensuite bath featuring a soaker tub and separate shower. The other 3 bedrooms share a 3-piece bathroom and all are large in size. The unfinished basement is large and perfect for someone looking to put their own creative touch. Located within walking distance to parks, schools, OC Transpo, and Strandherd Plaza (Metro, Shoppers, GoodLife, restaurants and more), this home is not just a place to live its a lifestyle. New updates done: Freshly painted, removed popcorn ceiling in living room, rear deck painted , basement floor paint new, new washroom light fixtures. (id:61210)
Royal LePage Team Realty
815 Long Point Circle
Ottawa, Ontario
Meticulously cared for, Tartan Original Glenburne Model. Over 4200 finished sq ft including 1200 sq ft in the beautifully finished basement. This home features a practical floor plan with a spacious combined living-room/dining-room , a main floor office and large family room with a gas fireplace beside the open concept eat in kitchen. The kitchen features updated, quality stainless appliances, a center island, full walk-in pantry, large eating area and more than enough cupboard and counter space its ideal for a large family. The Glenburne floorplan is highly desirable due to the traditional layout and large room sizes. Second floor features a convenient laundry room and loft/den/office space. Luxurious Primary Bedroom with double door entry, two individual closets including the walk-in closet. Luxurious ensuite bath with a soaker tub and a separate shower. Bedrooms 2-4 are well sized ,room distribution within the family will not cause any drama!! The finished basement was very well finished it features a large recroom, a terrific family gym /workout room, fully enclosed roughed in bathroom. Lots of storage in the utility room which leads to a dream workshop area. The backyard is fully fenced and landscaped featuring a stunning deck (with permits) built in planter boxes, well kept lawn, fence, convenient shed and mature trees create a private oasis in this oversized backyard. "Other" room on ground floor is garage dimensions. "Other" room in Basement is rough in bathroom. Roof with 50 year shingles approx 2021, custom window coverings through out, freshly painted, hardwood flooring on main level, recently updated main bath on second floor, new drive way recently installed. Just Move in and enjoy!! 24 hr irrevocable on all offers 24 hr first refusal in place until October 15th (id:61210)
Royal LePage Performance Realty
213 Skipper Drive
Ottawa, Ontario
The perfect blend of modern luxury living and small-town charm. This stunning and spacious 2+1 bedroom, 3 bathroom bungalow is a must-see in Manotick's sought-after Mahogany community. On a premium, oversized corner lot located across from a park! Enjoy an open concept layout filled with natural sunlight and sleek high-end finishes. Main level features 9-foot smooth ceilings; powered & energy efficient custom window treatments, rich maple hardwood and tons of thoughtful upgrades. The gourmet chef's kitchen is the heart of the home and is perfect for entertaining! Features quartz countertops, extended cabinets with puck lights, a large centre island, convenient pantry spaces & high-end appliances. The primary bedroom includes a walk-in closet and luxurious ensuite bathroom retreat with a custom glass shower & freestanding tub. The laundry room is located on the main level and leads to a fully insulated, electric car-ready, 2-car garage. The finished lower level offers tons of additional living space, large windows, another bedroom, a full bathroom and lots of storage space. Ideal for guests, a home office or multi-generational living. Outside, the south-facing backyard is fully fenced, nicely landscaped, with stone steps, a large patio and a shed. A growing & walking-friendly neighbourhood, close to Mahogany Harbour, parks, shops, restaurants and the village of Manotick. Welcome to an area known for historic character and vibrant charm! This Minto Evergreen Model offers 1981 SQFT above grade + a huge finished basement. 24-hour irrevocable on offers. Schedule B to be included with offers. Year built: 2022, approx. $250K in upgrades (see upgrades attached) (id:61210)
RE/MAX Hallmark Realty Group
2155 Tollgate Road W
Cornwall, Ontario
This is a long standing 16 - 17 unit mobile home park situated on 3.1 acres of land at 2155 Tollgate Rd. Water Sewer services are included in the tenant leases. Available info as at Sept 3 - Current Gross Monthly Rent = $16,438. - Notes to Rent: Unit1 Tenant is deceased Rent $0.00 - Unit 5 no trailer Rent (VAC) $0.00. - Units 4 & 9 Utilities are included in Rent, - Unit 6 Tenant is Property Manager:- paid $700 per month and pays $0.00 Rent from April to October. Nov - March PM pays Rent, PM duties collects Rent & Elec charges from tenants, does maintenance around the site, cuts grass. Cornwall Electric Bill from May 7-July 4, 2025 = $2,167.17 which PM divides among tenants and collects recovery along with Rent. Note Gross Rent above does not include elec. charges save for units 4 & 9 (id:61210)
RE/MAX Affiliates Marquis Ltd.
1161 Cameo Drive
Ottawa, Ontario
Welcome to this classic side-split in sought-after Copeland Park! Brimming with timeless mid-century character, this home features vaulted ceilings, rich wood paneling, gleaming hardwood floors, and an attached garage with inside entry. Set on a quiet, family-friendly street just steps from the park, it offers generous outdoor space perfect for a growing family. The spacious living room with a cozy wood-burning fireplace flows into the dining area and functional kitchen with ample counter space. Upstairs youll find three comfortable bedrooms and a full bath, while the finished lower level offers a large rec room with a second wood-burning fireplace, a den or additional bedroom, and plenty of storage or workshop space. Outside, the private backyard is ideal for entertaining or relaxing, making this lovingly maintained home full of warmth and potential. (id:61210)
Engel & Volkers Ottawa
307 - 111 Champagne Avenue S
Ottawa, Ontario
Perfectly positioned for luxurious indoor-outdoor living, this exceptional home boasts breathtaking panoramic views of Dows Lake, Preston Street, and the Ottawa skyline. Just steps (literally one minute) from the Dows Lake LRT Station, a 24/7 grocery store, and a cozy coffee shop, this location offers the ultimate in convenience and lifestyle near the future site of the new Civic Hospital. Inside, the suite has been meticulously maintained and thoughtfully upgraded with wall-to-wall windows, custom blinds, a designer kitchen with quartz countertops, Euro-style appliances, and a modern electric fireplace for added ambiance. The spacious primary bedroom offers direct access to the very rare, breath-taking terrace, a generous walk-in closet, and a spa-inspired ensuite with an oversized glass shower. A second stylish bathroom also features a walk-in shower, perfect for guests or family. Enjoy premium finishes throughout, including upgraded flooring, sleek pot lighting, and full in-suite laundry. Step outside your door to find the building's amenities (BBQs and a hot tublocated just steps away on the same floor. This suite includes a premium parking spot ideally located near the secure entrance. Situated in a high-end, amenity-rich building with concierge service, full security, a fitness centre, and even an in-house movie theatre, this residence delivers upscale city living at its finest. (id:61210)
Lpt Realty
213 - 300 Lisgar Street
Ottawa, Ontario
SOHO FALL PROMOTION - GET 2 YEARS OF CONDO FEES PAID FOR YOU AND FURNITURE INCLUDED* Welcome to hotel inspired living in the heart of downtown. This 1 bedroom + large den unit features a designer kitchen w/built in European appliances & quartz counter tops, hardwood floors throughout, a wall of floor to ceiling windows, and spa inspired oversized bathroom featuring a rain shower & exotic marble. The SOHO Lisgar defines modern boutique luxury boasting exclusive amenities including a private theatre, gym, sauna, party room with full kitchen, outdoor lap pool & hot tub and outdoor patio w/BBQ. Minimum 24hrs notice required for all showings. *some conditions may apply (id:61210)
RE/MAX Hallmark Realty Group
1111 - 300 Lisgar Street
Ottawa, Ontario
SOHO FALL PROMOTION - GET 2 YEARS OF CONDO FEES PAID FOR YOU AND FURNITURE INCLUDED* Welcome to hotel inspired living in the heart of downtown. This unit features a designer kitchen w/built in European appliances & quartz counter tops, a wallof floor to ceiling windows, and spa inspired bathroom featuring a rain shower & exotic marble. The SOHO Lisgar defines modern boutique luxury boastingexclusive amenities including a private theatre, gym, sauna, party room with full kitchen, outdoor lap pool & hot tub and outdoor patio w/ BBQ. Photos arefrom similar Model Suite. Minimum 24hrs notice required for all showings. *some conditions may apply (id:61210)
RE/MAX Hallmark Realty Group
8034 County Road 44 Road
Edwardsburgh/cardinal, Ontario
Welcome to the log home that redefines country living. Set on just over 8 acres of natural beauty, this 2-bed, 2-bath retreat combines rustic charm with modern comfort. Inside, soaring vaulted ceilings and sunlit living spaces create a sense of grandeur, while a pellet stove and forced-air furnace keep every season comfortable. The spacious primary suite with ensuite bath is your private escape, while the open-concept design makes everyday living easy and inviting.The property itself offers freedom at every turn: morning walks through the trees, skating on your own pond in winter, and summer evenings on the deck. A detached 2-car garage with a studio loft above adds versatility, while the greenhouse, barns, and sheds are ready for gardens, animals, or your next big project. Zoned RU (Rural), this property is perfectly suited for hobby farming. Get ready to enjoy enough acreage to comfortably keep small livestock, chickens, goats, or even a mix of animals, you will have the space and flexibility to live the country lifestyle you've always wanted. Highway 416 is minutes away and gives you the ability to enjoy peaceful seclusion with easy access to Ottawa, Kemptville, Prescott, and Brockville. The community of Spencerville offers a pharmacy, Drummonds Gas station & LCBO, the Village Pantry corner store, Spencercity Joes pub, a Legion, Agricultural Society, hockey arena, ball diamonds, and access to the beautiful trails of Limerick Forest. Prescott, Brockville, and Kemptville are all within easy reach. Hydro One averages $150 per month, peak summer or winter months ranging from $200 to $225. Heating costs are manageable, with propane averaging $1,500 per year and pellets for the stove approximately $2,000 annually. For connectivity, Bell through TrueSpeed is available at $63 per month with phone and cable services also provided by Bell. (id:61210)
RE/MAX Affiliates Realty Ltd.
281 Livery Street
Ottawa, Ontario
Welcome to Blackstone - This beautiful Richcraft townhouse has it all! Pride of ownership shines throughout 281 Livery, featuring 9ft ceilings throughout the main floor, vaulted family room ceilings, stainless steel appliances, granite countertops, gas fireplace, NEST Thermostat, 2nd floor laundry, hardwood floors throughout both levels(2nd floor hardwood installed since listing pictures were taken), and your very own HOT TUB! The driveway conveniently fits 2 cars + 1 car in the garage. Minutes from the Great Canadian Super Store, Walmart, and Food Basics, the Kanata Centrum and Tanger Outlets. (id:61210)
Real Broker Ontario Ltd.
275 Ginebik Way
Ottawa, Ontario
Welcome to this spectacular Richcraft Pinefield model in sought-after Findlay Creek, offering over 3,100 sq ft of luxurious living space. Thoughtfully upgraded with more than $100K in designer finishes, this 4-bedroom, 3.5-bathroom home blends elegance, function, and comfort seamlessly. Flooded with natural light through expansive windows, the main floor features wide-plank hardwood, pot lights, and a bright, airy layout. A private office, formal living and dining rooms, and a spacious family room with a coffered ceiling and custom fireplace wall create the perfect balance between sophistication and comfort. At the heart of the home, the chefs kitchen is a true showstopper with its oversized tile, large island with lowered extension, coffee nook, high-end stainless steel appliances including a gas range, and a butlers pantry complete with sink, wine fridge, and additional cabinetry. A mudroom, powder room, and garage access complete this level. Upstairs, the hardwood staircase leads to a generous landing, 4 spacious bedrooms, and 3 full bathrooms. The serene primary retreat boasts a sun-filled bedroom, a walk-in closet, and an incredible ensuite with granite counters, double sinks, glass shower, soaker tub, and oversized tile. Each of the secondary bedrooms also features its own walk-in closet, with one offering a private ensuite and the others sharing a beautifully appointed 4-piece bath. A convenient laundry room with built-in cabinetry and sink completes the upper level. The lower level offers soaring 9-ft ceilings, large windows, and incredible potential. Whether finished as a home theatre, rec room, or designed for multi-generational family living, the space is a blank canvas ready to be transformed. Outside, the grassed yard awaits your personal touch to create a private oasis. This home is a rare combination of space, style, and thoughtful upgrades a true gem in Findlay Creek. (id:61210)
Royal LePage Integrity Realty
78 Friendly Crescent
Ottawa, Ontario
Wonderful home on a quiet street in Stittsville. This home offers outdoor fun and indoor convenience. The spacious open concept kitchen and family room has a gas fireplace and hardwood flooring. The kitchen is open and offers loads of cabinetry, pantry storage and wine rack. The breakfast bar/prep area is stunning. The dining area open and elegant to entertain family and friends on those special occasions. The second level offers 3 bedrooms - Primary bedroom offers hardwood flooring, a large ensuite, with walk in closet. The two secondary bedrooms are spacious and conveniently located. The finished basement has an office/bedroom, recreation area for a TV, exercise space, and plenty of storage. The outdoor area includes a salt water pool, hot tub, patio and extra seating space. This area awaits to be enjoyed! Arrange your appointment today! (id:61210)
Royal LePage Team Realty
216 Eliot Street
Clarence-Rockland, Ontario
Welcome to 216 Eliot Street, a move-in-ready gem located on a quiet, family-friendly street in the heart of Rockland. You will notice the pride of ownership from its original owner as soon as you arrive. This charming, well-maintained home offers the perfect blend of comfort, practicality, and value. Step inside to a bright and inviting main floor featuring a functional & open concept layout, neutral finishes throughout. The spacious kitchen comes fully equipped with all appliances, including a refrigerator, stove, and dishwasher, everything you need to get started from day one. The adjoining dining and living areas create a cozy space for both everyday living and entertaining. Upstairs, you'll find three generous bedrooms with ample closet space, while the fully finished basement offers additional flexibility, with a full bathroom, perfect for a home office, playroom, or extra storage. One of the standout features of this home is the new roof, recently replaced to give buyers peace of mind for years to come. Outside, the fenced backyard provides a safe and private space for kids, pets, or summer gatherings, and the attached garage adds extra convenience. The location is unbeatable, just minutes to schools, parks, shopping, restaurants, and all the amenities Rockland has to offer. Whether you're a first-time buyer, a young family, or someone looking to downsize, this home checks all the boxes. All major appliances included, new roof, fantastic location, close to everything, quiet, mature neighbourhood. Don't miss this opportunity to own a solid & well-built, affordable home in a growing community. Call today for your private viewing! (id:61210)
Royal LePage Integrity Realty
277 Allbirch Road
Ottawa, Ontario
Welcome to 277 Allbirch Road in the beautiful Constance Bay! This well-maintained, high-and-dry bungalow offers the perfect blend of comfort, privacy, with just a short walk to many water accesses on the Ottawa River. The house features 2 bedrooms on the main level with 1 full bathroom, 1 large bedroom and a 2 piece bathroom in the lower level. The 2 car Garage (built 2002) has a lift also that offers room to park 3 cars. The home boasts hardwood floors on the main level, cozy carpet in the finished basement. The home is heated with 2 gas fireplaces, a newly installed Heat Pump for winter heating and summer A/C (2024) and electric baseboards in the bedrooms when needed for year round warmth. The house was updated with a metal roof, and all windows replaced over time with the 90 in Bay window being the most recent. The GARAGE begs for Car enthusiasts and mechanics whom will love the fully insulated, gas-heated 28' x 22' detached garage with loft/storage, 100-amp panel, and 10,000 lbs Benchpark Hoist for someone who wishes to work with cars or boats. Outside, the private partially fenced backyard faces the forest with mature trees and no rear neighbours. ***Additional highlights include a 2023 front deck, 2018 garage shingles, paved driveway 2012 (parking for many vehicles) , and new lids on septic system and pumped July/Aug 2025. Low taxes (approx. $2,800/year), Enbridge gas, and a sand point well complete the package. Don't miss this rare opportunity in a sought-after waterfront community where you can enjoy swimming, boating and all the water sports or just relaxing at The Point Public Beach. With miles of hiking, biking, and cross country skiing trails in the Torbolten Forest, this hidden gem area is designed for an active outdoor lifestyle. Book your showing today! ** This is a linked property.** (id:61210)
Exp Realty
1759 Regional 174 Road
Ottawa, Ontario
Nestled 2.4km East of Trim Rd, this stunning 3-bed+den, 2.5-bath custom home showcases a mesmerizing waterfront panorama. The foyer leads to aluminous hardwood staircase, unveiling a grand living space perfect for hosting. Highlights include a two-story living room with a gas fireplace, a formaldining area, a well-appointed bar with outdoor access, a media room, and an eat-in kitchen with deluxe amenities. Luxe touches feature granite countertops,dual islands, Monogram appliances, Fisher Paykel dishwashers, and a Thermador gas stovetop. Upstairs, the Primary Bedroom boasts dual walk-ins, a lavishen-suite, and a private deck. Also, find two bedrooms, an office, a full bath, and laundry. Outside, a screened-in sunroom opens to a serene patio with aputting green, hot tub connection, lush gardens, and a two-storey garage providing ample space for vehicles and storage. (id:61210)
Engel & Volkers Ottawa
A - 2176 Lambeth Walk
Ottawa, Ontario
Fully furnished, All inclusive... turn key 4 bedrooms, 2 bathrooms, main level apartment centrally located walking distance from College Square (Algonquin), Short transit ride to Carleton and Ottawa U, IKEA, shopping, dining, QWC Hospital, 5 minutes walk to Iris transit station (future LRT), easy access to 417 to downtown, Kanata and Barrhaven. Fully renovated with all the bells and whistles. Large rooms, lots of storage and closet, in-unit laundry and glamourous kitchen with all SS appliances and extra large peninsula. large yard with plenty of space. Snow removal and yard maintenance included. (id:61210)
Details Realty Inc.
18 - 1238 Marenger Street
Ottawa, Ontario
Priced to Sell!!! Gorgeous 2 bed / 1 bath lower unit in highly sought-after Orleans. Just a short 9 minute walk to the new Jeanne D'Arc LRT station. This modern spacious unit will appeal to first-time buyers and downsizers alike. Open concept living / dining room layout is perfect for entertaining. Well-equipped kitchen featuring stainless steel appliances expansive counter space and plenty of cabinet storage. The unit also features a large private terrace that's perfect for unwinding after a long day or socializing with friends. Generous primary bedroom offers plenty of natural light and walk-in closet. A second full bedroom provides flexibility for guests, a home office or additional living space. Huge primary bath with soaker tub and separate shower. In-suite laundry and parking included. Located just minutes from parks, shopping, dining and all that Orleans has to offer. (id:61210)
Sotheby's International Realty Canada

