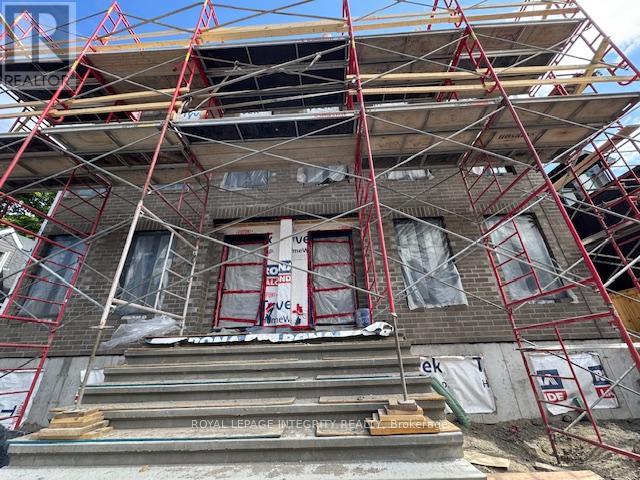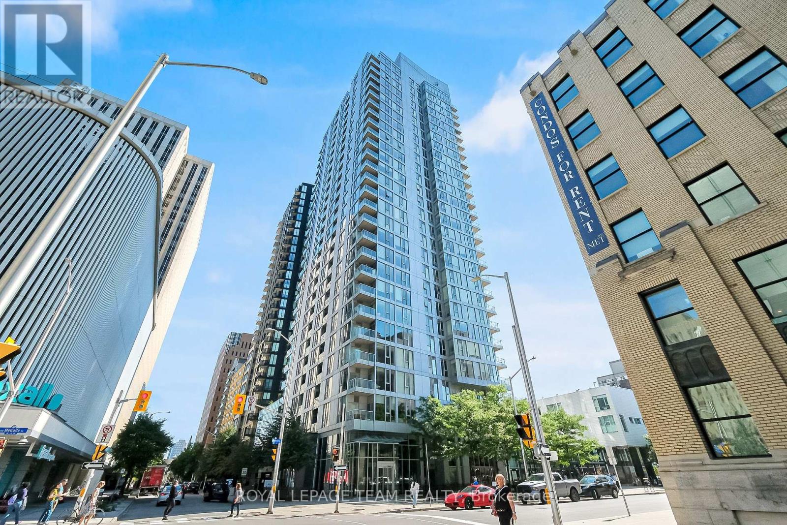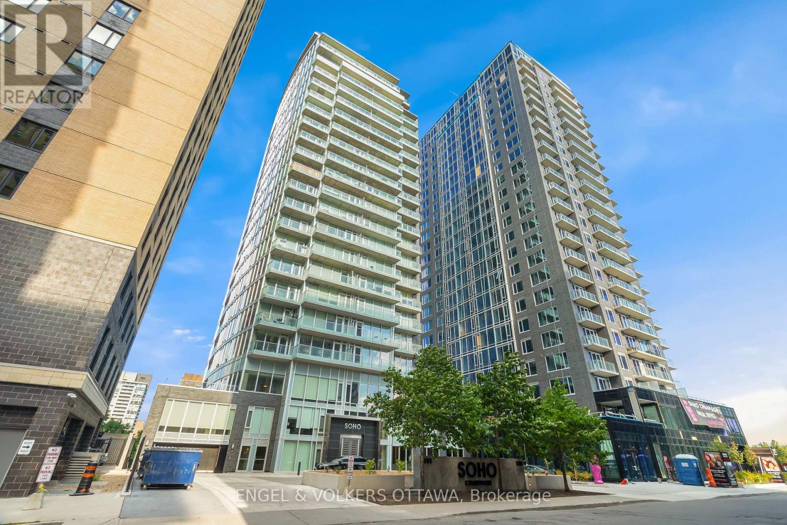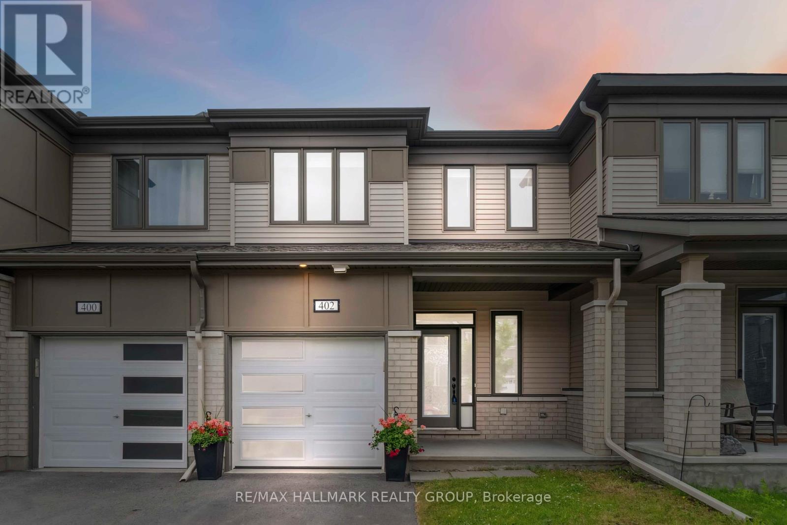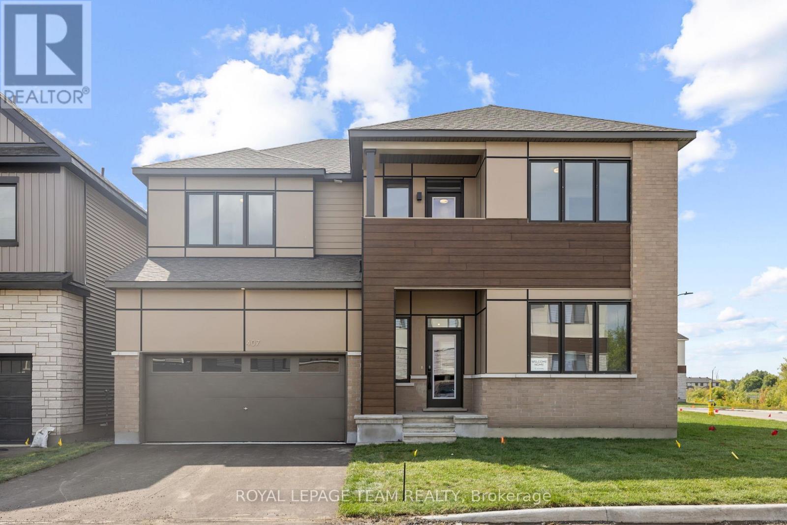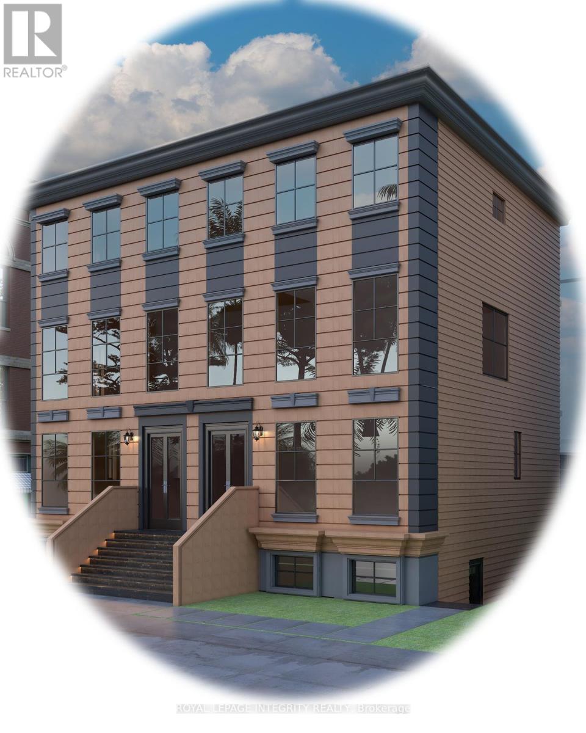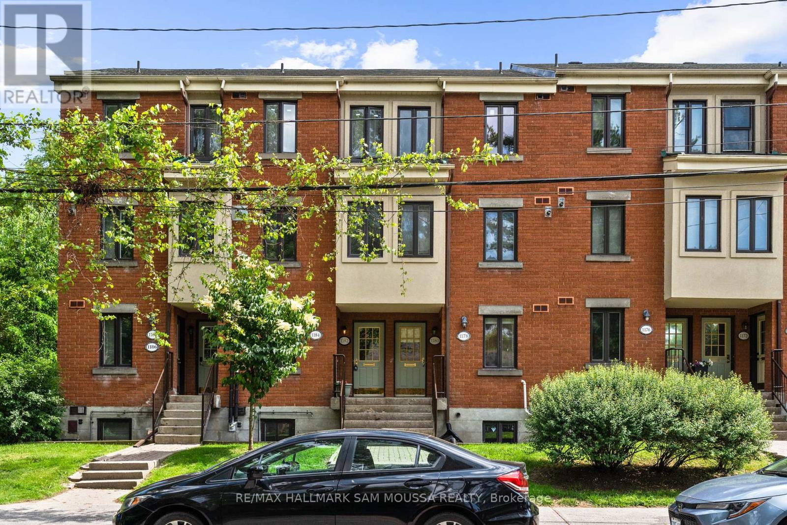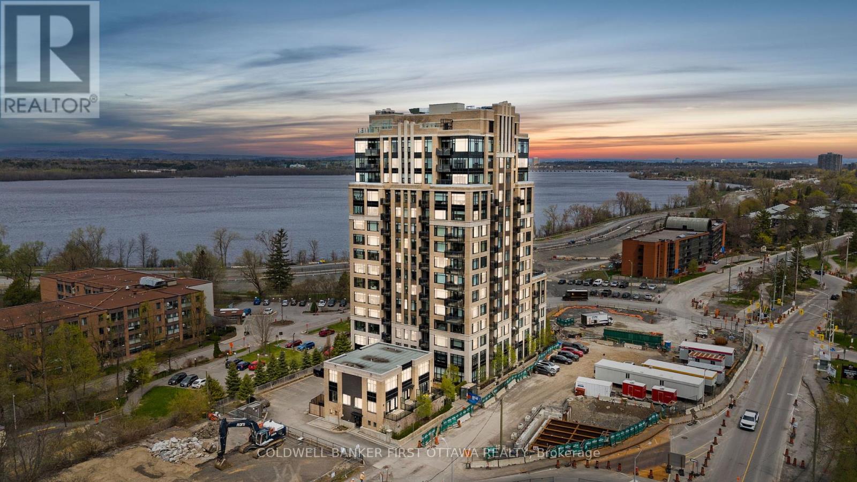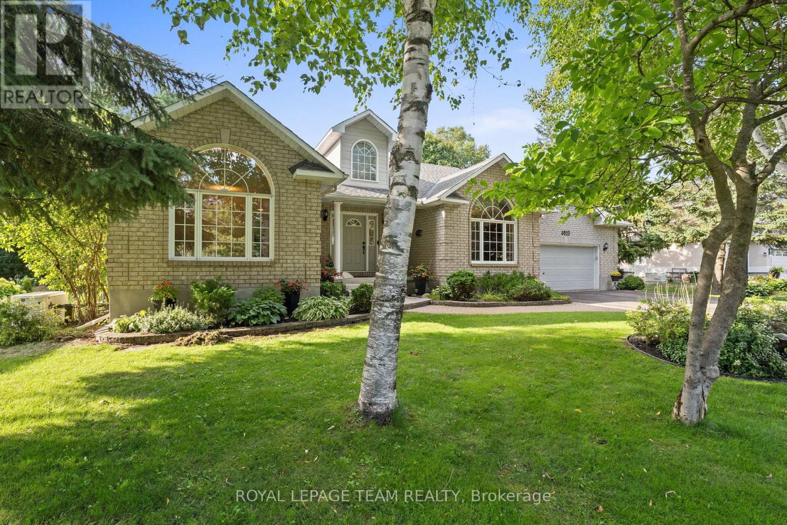77 Steele Park Private
Ottawa, Ontario
Welcome to this stunningly modernized 2-bedroom plus den, 1.5-bath upper unit, perfectly blending style and convenience. Ideally located next to Ken Steele Park and just minutes from Highway 417, LRT station, Aviation Parkway, CSIS/CSEC, Montfort Hospital, Shopping Centres and everyday essentials. This stacked condo townhome offers an unbeatable lifestyle! Inside, every detail has been thoughtfully updated to create a contemporary haven. The open-concept layout is airy and inviting, featuring luxury vinyl plank wood flooring and a cozy corner gas fireplace with custom stone tile, perfectly paired with access to your private balcony. The sun-filled versatile room makes for an ideal home office/den/TV room. The kitchen features quartz countertops, updated cabinetry, backsplash, double sink, and modern fixtures. Both bathrooms include new vanities, mirrors, and faucets. The primary suite offers a serene retreat with dual closets and direct 2nd balcony access, while the second bedroom, positioned on the opposite end, features a generous closet and a bright south-facing window. Additional highlights include a linen closet, a fully customized laundry room with sink and storage, and cohesive upgrades throughout with new doors, handles, and fixtures. Meticulously renovated from top to bottom, this move-in ready home is a rare opportunity to enjoy modern living in a highly accessible and desirable location. (id:61210)
Royal LePage Team Realty
9 Gwynne Avenue
Ottawa, Ontario
Client RemarksUNDER CONSTRUCTION - Charming brownstone-inspired design investment property in the heart of the Civic Hospital neighbourhood, perfectly positioned for steady rental demand from medical staff, students and urban professionals. This two-unit building features a generous 3-bedroom, 3-floor duplex (Unit 1) plus a bright 1-bed/1bath apartment (Unit 2). Expected 3.8% cap rate; tenants pay all utilities. Property highlights: Unit 1: Three bedrooms spread over three floors bright, townhouse-style layout with classic brownstone curb appeal Unit 2: One bedroom, one bathroom efficient and easy to lease Attractive facade and modern interior finishes (brownstone-modelled design)Tenants responsible for all utilities simplifies owner expenses and management Ideal investment for doctors, nurses or investors seeking close proximity to healthcare employment Neighbourhood & lifestyle: In the Civic Hospital area steps to The Ottawa Hospital (Civic campus) and rapid access to transit Short walk to Little Italy: excellent cafes, authentic Italian restaurants and specialty grocers for memorable dining and shopping Scenic walks along the Rideau Canal and around Dows Lake spectacular tulip displays each spring and beautiful water views year-round Central Experimental Farm and its botanical gardens: peaceful walking paths and seasonal displays right nearby Enjoy skating on the 7.8 km Rideau Canal Skate way in winter and lively outdoor recreation in warmer months Investment notes: Expected cap rate: 3.8% (prospective buyers should verify figures and review income/expense statements)Strong tenant pool due to proximity to hospitals, research and schools For full financials, floor plans and to schedule a showing, contact the listing agent. This is a rare opportunity to own a stylish, income-producing property in one of the city's most desirable, walkable neighbourhoods. (Under construction, expected completion November 30th, 2025) Raised basement apartment 602 sqft. (id:61210)
Royal LePage Integrity Realty
2408 - 179 Metcalfe Street
Ottawa, Ontario
2408 - 179 Metcalfe Street. Popular 'Tribeca" building. The Belvedere model is rated at 658 sqft from builder's floor plan. Stunning southern views and flooded with natural light. 9 foot ceilings. Spacious primary bedroom with a double closet. Full bathroom with a tub/shower. Brand new laminate flooring and freshly painted. 6 appliances included. Spacious balcony. Amenities include On-site security, gym, sauna, Indoor pool, rooftop terrace, outdoor patio, guest suites, meeting rooms. Walk to work, LRT, University of Ottawa, Rideau Center, NAC, Canal, Parliament Hill, Elgin St. restaurants & shops. Walking & bike paths all close by. Farm Boy on ground floor. Storage locker Level B, Unit 29. Immediate occupancy available. Some photos have been virtually staged. (id:61210)
Royal LePage Team Realty
807 - 111 Champagne Avenue S
Ottawa, Ontario
Welcome to Suite 807, a sleek and modern 2 bedroom, 2 bathroom corner suite offering 986 sq.ft. of thoughtfully designed living space in the heart of Ottawa's vibrant Little Italy. This sun-filled suite features floor-to-ceiling windows and two southeast-facing balconies, one off the open concept living and dining area and another off the spacious primary bedroom, perfect for enjoying morning light and sweeping views. The kitchen is both functional and stylish, with built-in appliances including an integrated fridge and freezer and a large island ideal for cooking, dining or entertaining. Both bedrooms are generously sized, and the suite includes two full 4-piece bathrooms, each featuring a 2-piece shower. Living here means being just steps away from vibrant Preston Street, known for its fantastic selection of Italian restaurants, cafes, bakeries, and specialty shops. Enjoy the charm of Little Italy's lively atmosphere, along with easy access to nearby parks, scenic Dows Lake, and excellent public transit options, including the O-Train. The building offers a range of premium amenities, including a fully-equipped gym, pool, hot tub, a movie room for private screenings, a conference room, and an entertainment space with a kitchen, perfect for hosting events or casual gatherings. With modern finishes throughout, this home combines comfort, convenience, and urban living at its best. A floor plan of the suite is attached for your convenience. (id:61210)
Engel & Volkers Ottawa
402 Edgevalley Court
Ottawa, Ontario
(OPEN HOUSE Sunday, Sep 13 2-4pm) Welcome to 402 Edgevalley Court, a bright, stylish, and lovingly maintained townhome nestled in the heart of Fairwinds community in Stittsville. Built in 2020, this 3-bedroom, 2.5-bath home offers the perfect blend of modern design, functional layout, and move-in ready comfort. From the moment you step inside, you're greeted by 9-ft ceilings and brand-new flooring throughout the main level, setting a fresh and contemporary tone. The open-concept kitchen features sleek cabinetry, quality finishes, and flows seamlessly into the living and dining areas, ideal for everyday living and entertaining. Upstairs, you'll find three generously sized bedrooms, including a spacious primary retreat complete with a walk-in closet and private ensuite bathroom. Two additional bedrooms and a second full bath offer comfort and flexibility for family, guests, or a home office setup. Recent updates, including new carpeting on the stairs and second floor and a fresh coat of paint, enhance the clean and welcoming feel. The fully finished basement expands your living space, perfect for a rec room, gym, office, or playroom. Enjoy added privacy with no direct rear neighbours. As a bonus, the seller will provide a $5,000 credit on closing towards completing the two side fences, allowing you to customize and finish the year to your taste. Located in a quiet, family-friendly neighbourhood just minutes from Costco, Tanger Outlets, major transit, the Kanata tech park, and DND headquarters, this home delivers convenience, lifestyle, and community. (id:61210)
RE/MAX Hallmark Realty Group
407 Euphoria Crescent
Ottawa, Ontario
PREPARE TO FALL IN LOVE! This pristine 4 bedroom, 5 bathroom Caivan home in Barrhaven offers over 3,700 sqft of beautifully upgraded living space. Massive 50' CORNER LOT facinng the Jock River on a quiet street! Situated in one of Ottawa's fastest-growing communities, you'll enjoy nearby schools, parks, shopping, and easy access to transit. The main level features 10-foot ceilings, engineered hardwood throughout, a private office, formal dining room, and an open-concept living with a modern Napoleon fireplace. The chefs kitchen is the true centrepiece; complete with a quartz waterfall island, upgraded backsplash, custom Laurysen kitchen cabinetry with pullouts, LED lighting, upgraded integrated hood fan, and a microwave drawer. A mudroom with walk-in closet and additional storage adds everyday convenience. Upstairs, there is hardwood flooring throughout with 9' ceilings! The spacious primary suite includes a massive walk-in closet and a spa-inspired ensuite with double sinks, a freestanding tub, and glass-enclosed marble shower. Two bedrooms share a full bath, while the fourth has its own 3-piece ensuite and walk-in closet. This level also offers laundry, linen storage, and a private Romeo & Juliet balcony. The builder-finished lower level expands your living space with a large rec room, family/entertainment area, another full bath, and dedicated storage. With over $150,000 in premium upgrades, this residence delivers the perfect blend of elegance, sophistication, and comfort! Additional upgrades include soft-close cabinetry throughout, enhanced vanity configurations, upgraded railings, quartz countertops in all bathrooms, extra wide HARDWOOD staircase, OWNED tankless water heater and more! (id:61210)
Royal LePage Team Realty
7 Gwynne Avenue
Ottawa, Ontario
UNDER CONSTRUCTION - Charming brownstone-inspired design investment property in the heart of the Civic Hospital neighbourhood, perfectly positioned for steady rental demand from medical staff, students and urban professionals. This two-unit building features a generous 3-bedroom, 3-floor duplex (Unit 1) plus a bright 1-bed/1bath apartment (Unit 2). Expected 3.8% cap rate; tenants pay all utilities. Property highlights: Unit 1: Three bedrooms spread over three floors bright, townhouse-style layout with classic brownstone curb appeal Unit 2: One bedroom, one bathroom efficient and easy to lease Attractive façade and modern interior finishes (brownstone-modelled design)Tenants responsible for all utilities simplifies owner expenses and management Ideal investment for doctors, nurses or investors seeking close proximity to healthcare employment Neighbourhood & lifestyle: In the Civic Hospital area steps to The Ottawa Hospital (Civic campus) and rapid access to transit Short walk to Little Italy: excellent cafés, authentic Italian restaurants and specialty grocers for memorable dining and shopping Scenic walks along the Rideau Canal and around Dows Lake spectacular tulip displays each spring and beautiful water views year-round Central Experimental Farm and its botanical gardens: peaceful walking paths and seasonal displays right nearby Enjoy skating on the 7.8 km Rideau Canal Skate way in winter and lively outdoor recreation in warmer months Investment notes: Expected cap rate: 3.8% (prospective buyers should verify figures and review income/expense statements)Strong tenant pool due to proximity to hospitals, research and schools For full financials, floor plans and to schedule a showing, contact the listing agent. This is a rare opportunity to own a stylish, income-producing property in one of the city's most desirable, walkable neighbourhoods. (Under construction, expected completion November 30th, 2025) Raised basement apartment 602 sqft. (id:61210)
Royal LePage Integrity Realty
1178 Blasdell Avenue
Ottawa, Ontario
Welcome to 1178 Blasdell Avenue - a bright and beautifully updated stacked townhome in the heart of Manor Park! This stylish 2-bedroom, 1.5-bathroom home offers an open-concept main level with hardwood floors, large windows, and a cozy wood-burning fireplace. The modern kitchen features subway tile backsplash, stainless steel appliances, and ample cabinet space. A convenient powder room is also located on the main floor. Downstairs you'll find two spacious bedrooms, a full main bathroom, laundry, and plenty of storage. Enjoy outdoor living with a private, south-facing patio - perfect for relaxing or entertaining. One parking space included. Nestled on a quiet, tree-lined street just minutes to Beechwood Village, the Ottawa River pathways, Montfort Hospital, and transit. This charming home offers the perfect blend of comfort, style, and location. Don't miss it! (id:61210)
RE/MAX Hallmark Sam Moussa Realty
1006 - 75 Cleary Avenue
Ottawa, Ontario
Welcome to The Continental, 75 Cleary Ave, a luxurious Charlesfort-built condo designed by Barry J. Hobin in the heart of Westboro/McKellar Park. Proudly maintained by original owners, this 2 bed, 2 bath Countess model offers 997 sq ft + Balcony of thoughtfully designed living space, paired w/ stunning views of the Ottawa River & the Gatineau Hills. Inside, 9ft ceilings, hardwood & ceramic floors run t/o, creating a bright & carpet-free environment. The gourmet kitchen boasts granite counters, under-valence lighting, peninsula island w/ breakfast bar seating, modern fixtures & a full suite of SS appliances ( Refrigerator, Induction Stove + Dishwasher new in 2025). The open-concept living & dining areas are framed by wall-to-wall windows, anchored by a built-in electric fireplace, & flow seamlessly onto the private balcony offering west, north & south exposures. The expansive primary suite feat. a large window, dbl-door closet, WIC w/ custom shelving & a spa-like 3-pc ensuite complete w new tiled shower (2024), upgraded glass rain shower & granite vanity. The secondary bed, currently used as a flex room, showcases floor-to-ceiling windows & mirrored closet doors. A main 4 pc bath includes a granite vanity & tub/shower combo. Enjoy an exceptional lifestyle w/ The Continentals amenities: rooftop terraces w/ panoramic views, multiple lounge areas & BBQs, a fitness centre, a stylish lounge/party rm, visitor parking & underground garage w/ convenient car wash bay. Unit includes parking & locker. Located steps from Westboro Village, enjoy top restaurants, cafés, shops, Carlingwood Mall, Dovercourt Rec Centre, JCC & walking/cycling paths along the Ottawa River & Sir John A. MacDonald Pkwy. Golfers will appreciate proximity to Rivermead, Royal Ottawa, Champlain, Chateau Cartier & more. Future Sherbourne LRT station is directly across the street, ensuring unbeatable transit access. Move-in ready, this home combines convenience, luxury & community with 5 star amenities! (id:61210)
Coldwell Banker First Ottawa Realty
5852 Red Castle Ridge
Ottawa, Ontario
You are invited to attend an OPEN HOUSE Sunday September 14th 2-4pm. 5852 Red Castle Ridge stands as a distinguished residence within the coveted Rideau Forest enclave of Manotick, perched on a spacious, maturely landscaped lot that offers both elegance and tranquility just minutes from the village of Manotick . This custom-built home marries timeless architectural grace with premium present-day comforts. Coffered ceilings, and transom windows imbues the interiors with character and warmth, while a stately stone fireplace anchors the great room, which flows seamlessly into a gourmet kitchen outfitted with professional-grade appliances, full-height cabinetry, double islands and a walk-in pantry. The second level hosts multiple well-appointed bedrooms, including a sumptuous primary suite with a luxe five-piece ensuite and generous California style closet. The finished lower level expands your living options with large generous windows, a rec room, and flexible spaces for gym or hobbies. Outdoors, thoughtful hardscaping merges with lush greenery to create an inviting retreat, complete with a covered pavilion gas fireplace. This serene patio is ideal for unwinding or entertaining amid privacy and of the private two acre lot surrounded by a lush mature forest of both deciduous and caniferous trees offering natural beauty in all four seasons. (id:61210)
Royal LePage Team Realty
200 Inlet Private
Ottawa, Ontario
Need extra parking? These rarely come up for sael. This is a great spot! Take a look, today. Please note the sale will be only to existing owner(s) (id:61210)
RE/MAX Affiliates Realty Ltd.
6825 Sunset Boulevard
Ottawa, Ontario
Welcome to a rare opportunity in the prestigious sought-after community of Sunset Lakes in Greely, where you're not just purchasing a home, but embracing an exceptional lifestyle. This vibrant community offers resort-style amenities including tennis courts, a sandy beach, nature trails, a playground, basketball court, water skiing, a saltwater swimming pool, and scenic lakes designed to elevate your everyday living experience. Proudly offered by the original owner, this custom full-brick bungalow features 3 bedrooms and 2 bathrooms, and is architecturally unique with its multi-level vaulted ceilings and classic design. Step inside to discover an open-concept layout flooded with natural light, ideal for both everyday living and entertaining. The spacious living room with fireplace flows seamlessly into the kitchen, while the formal dining room impresses with hardwood floors and a large, sun-drenched decorative window. The generous primary suite features hardwood flooring, a 5-piece ensuite, and a walk-in closet. Two additional bedrooms and a full 4-piece bathroom are thoughtfully located on the opposite side of the home for added privacy. Downstairs, the unfinished basement offers endless potential whether you envision a home theatre, additional bedrooms and bathroom, or a customized recreation space. Outside, the manicured perennial gardens are a showstopper carefully maintained and admired throughout the neighborhood. Pride of ownership is evident in every detail of this beautiful property. Don't miss your chance to call Sunset Lakes home. Come see it for yourself and experience the lifestyle you've been waiting for. Fireplace is propane; Generac Generator 2019; Eavestough Leafguard 2019; Sprinkler system 2017; Roof 2014; Furnace 2009. (id:61210)
Royal LePage Team Realty


