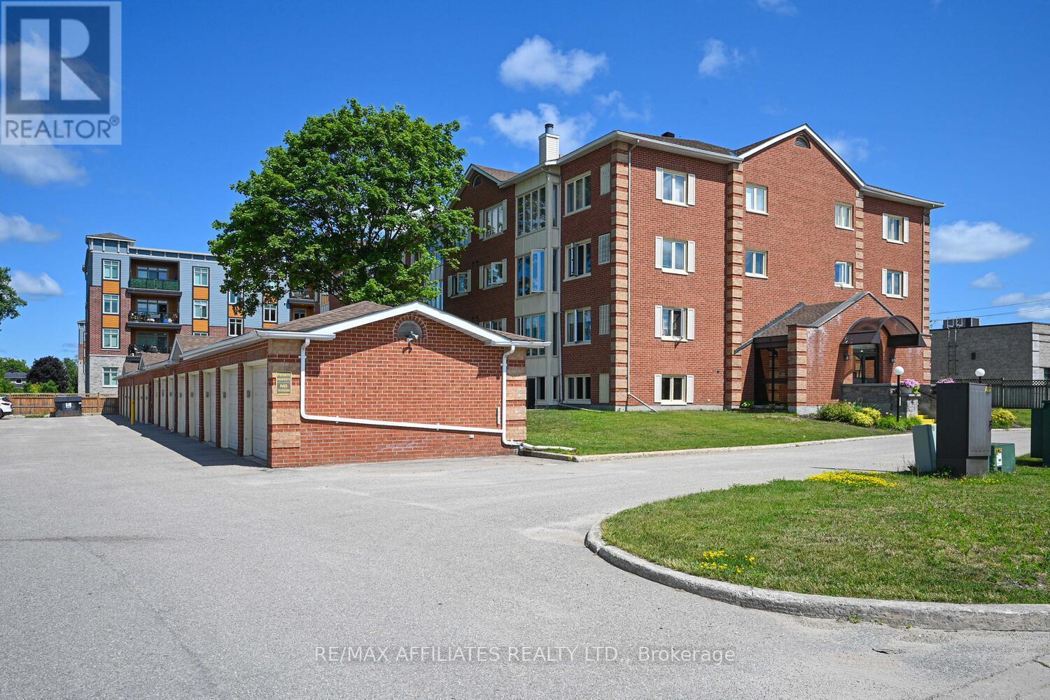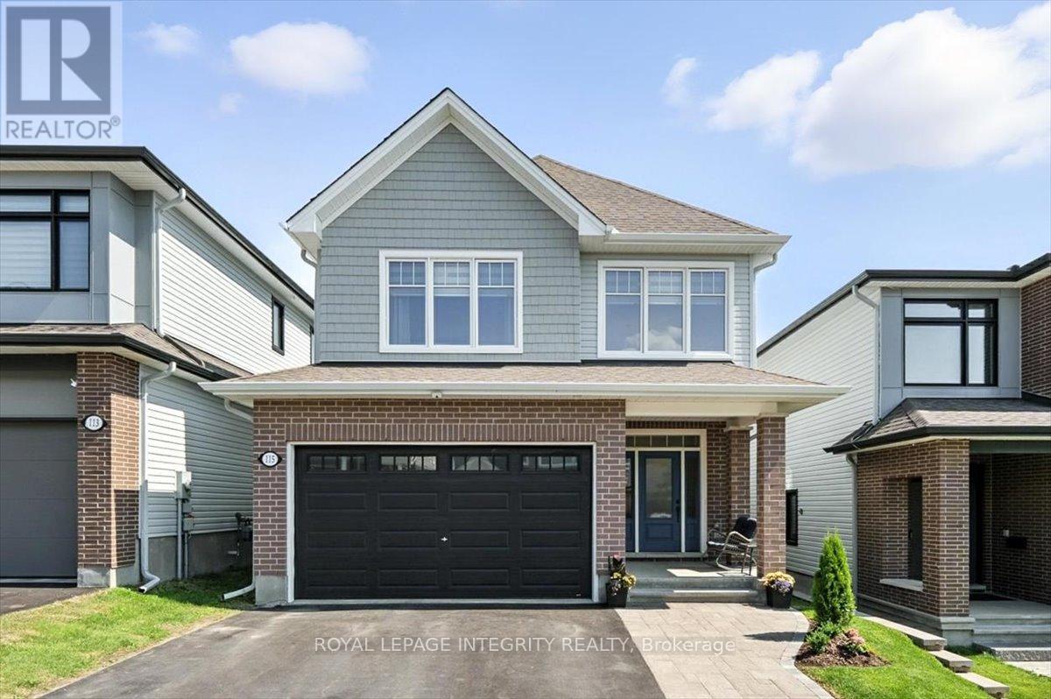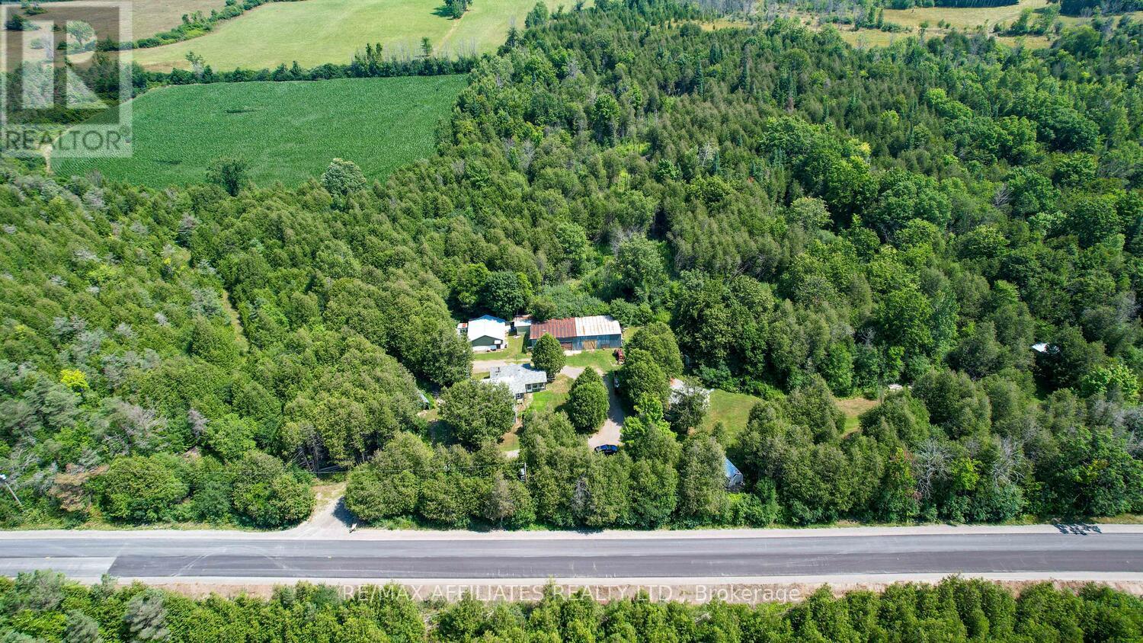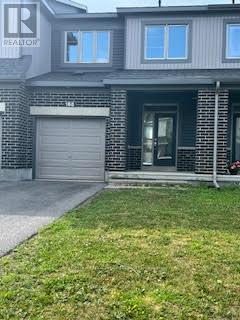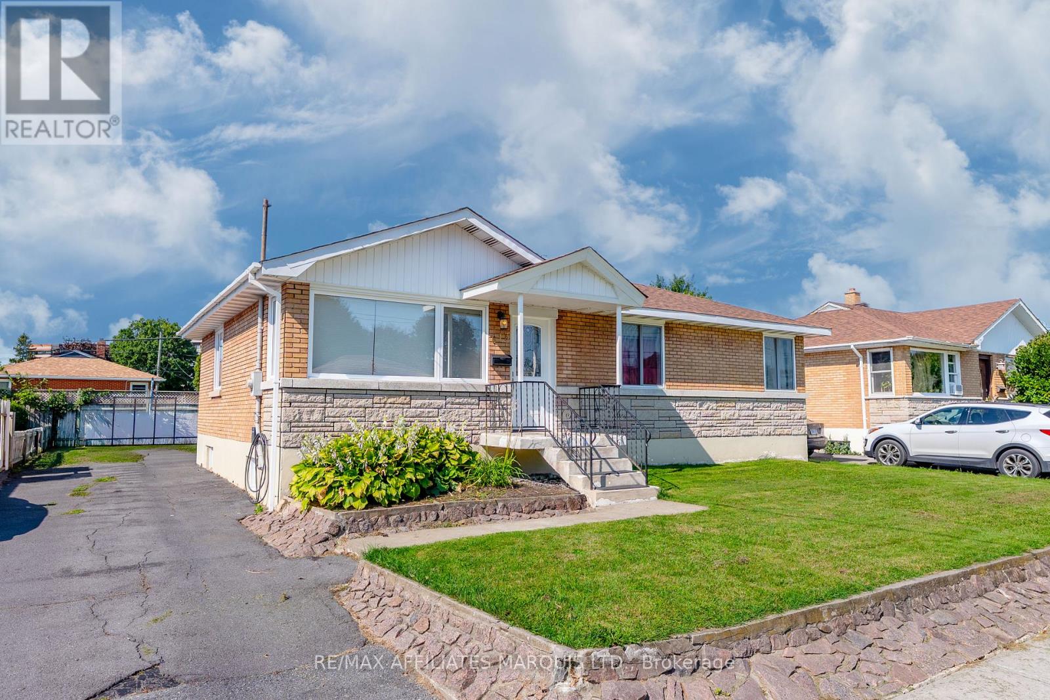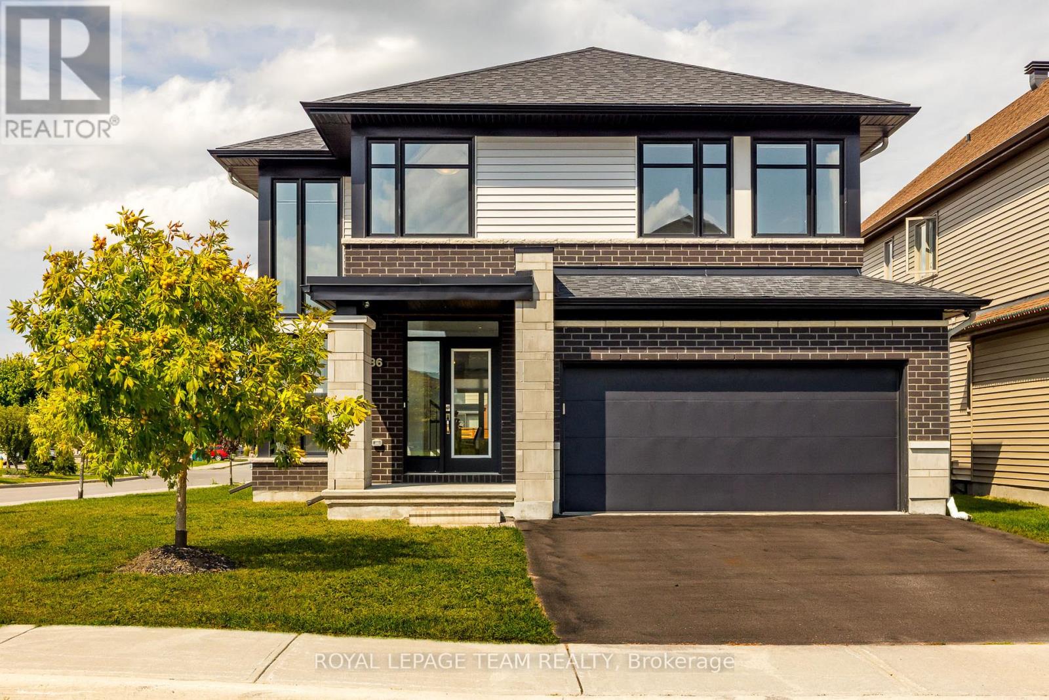1941 Haig Drive
Ottawa, Ontario
Welcome to 1941 Haig Drive, a beautifully updated brick bungalow with an in-law suite that blends timeless charm with modern convenience. The main level (updated in 2021) is warm and inviting with a large front-facing window, filling the living space with natural light and highlighting the marble-surrounded wood-burning fireplace, hardwood floors, and elegant crown moulding. The open-concept dining room, accented by an elegant chandelier, flows seamlessly into the modern kitchen, which showcases abundant cabinetry and stainless steel appliances, with a cozy breakfast bar overlooking the front yard. Three generously sized bedrooms and a beautifully updated main bathroom complete this level, featuring ample closet space, leafy green views, and a glass-enclosed shower. The fully finished lower level provides exceptional versatility, functioning as a stand-alone in-law suite or a potential rental unit (2018). The bright living area with built-in shelving and recessed lighting leads to the adjoining kitchenette, which includes a full-size stove, fridge, and dishwasher. A spacious bedroom with a walk-in closet and an above-grade window, along with a full 4-piece bathroom, ensures comfort and privacy. A laundry room with a front-loading washer and dryer, accessible by both the upper and lower units, is found at the entry of the lower unit. The expansive backyard offers space for recreation, gardening, or summer gatherings, complemented by a storage shed and a private, shaded setting. Ideally located near CHEO, The Ottawa Hospital (General Campus), top-rated elementary and high schools, multiple community parks, and a variety of public transit - this home provides unmatched convenience for both young professionals and families! (id:61210)
Engel & Volkers Ottawa
201 - 10 Armstrong Drive
Smiths Falls, Ontario
Welcome to The Barrington, one of Smiths Falls most sought after, secure condominium buildings, well established and meticulously maintained throughout. This beautifully renovated second- floor corner unit offers the perfect combination - an impressive layout, great use of space and an abundance of natural light. With elevator access and the most convenient parking spot, sheltered from north wind - daily living couldn't be easier. Inside, you'll find a bright, spacious, and impeccably cared for home, freshly painted and tastefully updated throughout.The galley kitchen boasts custom cabinetry with soft close drawers, pantry, and excellent storage solutions. The adjoining dining area offers plenty of space for hosting family dinner and flows seamlessly into the sun filled living room- an inviting space to relax or entertain family and friends. Hardwood floors grace the main living area, while new vinyl plank flooring adds durability in the kitchen, hallway, and bathrooms. The second bedroom currently used as a home office / hobby room, is filled with natural light and offers flexibility to suit your lifestyle.The primary bedroom is a private retreat complete with His and Her closets and lovely updated 3-piece ensuite, featuring a beautiful tiled walk in shower and modern fixtures. The main 4-piece bathroom has been fully updated, showcasing a deep soaker tub with tiled surround, modern vanity, and stylish fixtures. Convenient in- unit laundry, separate storage room provides plenty of space for seasonal items and everyday organization. Residents also enjoy access to a spacious common room, ideal for hosting large family gatherings, celebrations and community get togethers.This condo offers more than just a home, it's a lifestyle - quiet, convenient, and secure. Ideally located near Settlers Ridge mall and walking distance to all amenities. If you are looking for low-maintenance living in a warm and welcoming community, this is truly a wonderful place to call home! (id:61210)
RE/MAX Affiliates Realty Ltd.
115 Bonne Renommee Avenue
Ottawa, Ontario
Welcome to 115 Bonne Renommee Ave. This stunning Tamarack-built 2-storey home with 4 bedrooms + loft is located in the highly sought-after community of Cardinal Creek. Step inside and you'll immediately be greeted by an abundance of natural light that fills the open-concept main floor. Designed with both comfort and entertaining in mind, the layout flows seamlessly from the spacious living and dining areas into the chefs kitchen ; complete with floor-to-ceiling cabinetry, quartz countertops, large pantry and exquisite finishes. Upstairs, you'll find two generously sized secondary bedrooms, a convenient laundry room, and a versatile loft perfect for a home office or family room easily convertible into a 4th upstairs bedroom if desired. The large primary suite features a walk-in closet and a luxurious 5-piece ensuite. The fully finished basement provides ample storage, along with a guest bedroom and its own private 3-piece bathroom ideal for visitors or extended family. Step outside to a beautifully landscaped backyard offering plenty of space for relaxation and play. All of this in a family-oriented neighborhood close to schools, parks, shops, and public transit. Don't wait, schedule your private showing today and experience all that 115 Bonne Renommee has to offer! (id:61210)
Royal LePage Integrity Realty
451 Hwy 29 Highway
Rideau Lakes, Ontario
Welcome to 451 Hwy 29! This charming 3 bedroom, 2 bath, all- brick bungalow with detached 2 car garage is ideally located in Rideau Lakes Township, just 2 minutes from Smiths Falls, close to shopping, restaurants, parks and recreation as well as golf courses. Set on a beautifully treed lot with spacious backyard and huge deck ( 12.5' x 30' ) it's a wonderful private setting for family gatherings and outdoor enjoyment. Inside, the home is spacious and bright throughout with hardwood flooring through much of the main floor. A huge living room with picture window, offering plenty of space for family movie nights and a separate warm inviting family room with NG fireplace provides a cozy retreat - the perfect spot to curl up with a book. The kitchen offers plenty of cabinets and counter space, along with generous dining area, making it perfect for everyday living and entertaining. Just down the hall you will find 3- spacious bedrooms and a lovely 4 piece bath. The lower level features a convenient 2 pc bath (with shower hookup) and laundry space, while the basement is unfinished there are endless possibilities - recreation room, extra bedroom, home office, gym or multigenerational suite, this offers flexibility to suit your lifestyle. A generous widened paved driveway enhances the curb appeal while providing ample parking and convenience. With its solid construction, excellent location and room to make it your own, this property is a fantastic opportunity to create the home you have been waiting for! 451 Highway 29 is truly a wonderful place to call home! Call for your private viewing today! (id:61210)
RE/MAX Affiliates Realty Ltd.
324 Rustic Hills Crescent
Ottawa, Ontario
This beautiful 5-bedroom, 4-bathroom home offers an abundance of space, comfort, and style. Step inside to a bright and airy layout, featuring a cozy family room with a gas fireplace and a stylish formal living/dining room ideal for entertaining. The well-appointed, oversized eat-in kitchen is perfect for family gatherings and everyday living. Upstairs, you'll find four generous bedrooms, a convenient 2nd-floor laundry, and a luxurious primary suite. The finished basement boasts large windows, a spacious 5th bedroom, and a full bathroom ideal for in-laws, guests, or a private retreat. Outside, enjoy gorgeous curb appeal with a beautiful stone walkway, a double garage, and a fully fenced backyard with no rear neighbors. The expansive stone patio is perfect for summer entertaining or quiet evenings outdoors. This home is truly move-in ready and designed to meet the needs of todays modern family. (id:61210)
Innovation Realty Ltd.
411 County Rd 7 Road
Elizabethtown-Kitley, Ontario
Welcome to 411 County Rd 7! Beautiful 118 acre property that offers a rare blend of privacy, natural beauty and versatility. This incredible acreage features a mix of open fields and wooded areas with a pond and scenic trails throughout. Several of the fields are currently used for crops, making this an ideal setup for hobby farming or agricultural use. Set well back from the road, the home offers a quiet and comfortable lifestyle with rustic charm and character throughout. Side Entrance to sweet porch, is bright with natural light, a great place to enjoy your morning coffee.Back hall is complete with full wall of closets, laundry and utility space. From there, step into the bright and roomy eat in kitchen with ample cabinets and counter space, conveniant 2 pc bath off the kitchen. The main floor living room is cozy with plenty of room to gather and opens to a lovely front porch.(currently being used as bedroom) A unique staircase folds down from ceiling to access the upper level, which include two bedrooms and 4 pc bath. The property also features a charming 1 bedroom cabin with kitchen, living room and new updated bath in 2025. Perfect for guests , extended family or potential income use. Outdoors the value continues with multiple outbuildings including 24'x24' workshop ideal for hobbies, storage, or small equipment. A massive 60'x30' garage with concrete floor. Additional functional outbuildings to support farming, storage or recreational needs. this is a truly special opportunity to own a large productive and peaceful property with endless possibilities- all just a short drive from nearby Smiths Falls and Brockville. (id:61210)
RE/MAX Affiliates Realty Ltd.
168 Bandelier Way
Ottawa, Ontario
This excellent townhome is located in the Jackson Trails neighbourhood in Stittsville and is very short drive or walk to schools, shops, and everything you need for your daily life. Also just a short drive to Kanata's Tech center Newly installed flooring on main level and freshly painted throughout it looks better than new! Main level has a large entryway with mirror closet doors, a few steps up to garage entrance and opposite A 2PC bathroom A Large Open Concept Main Level Featuring a Kitchen with Breakfast Bar and separate dining nook, and A bright and Spacious combo Dining /Living space with NEW flooring. Upper level has 3 generous Bedrooms, the Primary with walk in closet and Private Ensuite . The 2nd and 3rd bedrooms are spacious and have double closets and share another full bathroom. NOTE the Laundry level is on the Upper Level for your ultimate Convenience. Last but not least, there is a full Lower Level which is Finished and has a 2pc bathroom. A great property in an top notch location! Property is vacant and ready for you! (id:61210)
Royal LePage Integrity Realty
613 Carleton Street
Cornwall, Ontario
Welcome to 613 Carleton Street! This charming brick bungalow is perfectly situated for family living directly across from Kinsmen Park, within walking distance to schools, and just a short stroll to everyday amenities. Inside, you'll find 3+1 bedrooms, 2 full bathrooms, and plenty of room to grow. The home is equipped with efficient natural gas heating and cooling for year-round comfort. Don't miss your chance to make this wonderful property yours, book your private showing today! All offers to include a 24-hour irrevocable clause. (id:61210)
RE/MAX Affiliates Marquis Ltd.
2811 Rolland Massie Road
North Glengarry, Ontario
Two Homes on One Lot Ideal for Extended Family or Extra Income!Heres a rare opportunity to own a country property with two homes on the same lot perfect for multigenerational living or generating rental income.The newer home is a spacious 3+1 bedroom bungalow featuring an open-concept kitchen and dining area. A large south-facing window in the living room fills the space with natural light. The basement is unspoiled and full of potential, with a separate entrance from the carport for added convenience.The second dwelling is a charming early-1900s farmhouse, currently rented at $1,050/month, offering immediate income potential.Set on a quiet country road with minimal traffic, this peaceful and private setting also includes two large storage buildings: one measuring 44' x 80', and another at 25' x 40' ideal for equipment, workshop use, or extra storage.Come experience the quiet charm and versatility this unique property has to offer! (id:61210)
Decoste Realty Inc.
52 Aero Drive
Ottawa, Ontario
A home thats more than immaculate, it's unforgettable. Every inch of this exquisite residence embodies timeless elegance, elevated design, and everyday indulgence. It's a perfect harmony of prestige and comfort, crafted for the discerning homeowner.Sophistication unfolds at first glance: an elegantly paved laneway, double-car garage with interior access, manicured landscaping, and a welcoming front porch set the tone perfect for your morning coffee and astronomical evenings.Step inside the grand foyer and feel instantly enveloped by warmth, modern edge, and subtle opulence. The open-concept main level flows effortlessly, balancing upscale entertaining with everyday ease. At its heart lies a chef-inspired kitchen featuring high-end stainless steel appliances, custom cabinetry, a built-in beverage fridge, and a showstopping island. It flows into a sun-drenched living room anchored by a chic fireplace, ideal for intimate evenings or lively gatherings.Host unforgettable meals in the formal dining room, a true showpiece adorned with sophisticated finishes. Oversized sliding doors lead to your private outdoor oasis: a fully fenced backyard with no rear neighbours. Indulge in resort-style living with a heated saltwater pool, luxurious hot tub, glowing firepit, and lush landscaping that brings serenity all year round.Upstairs, generous bedrooms provide space and versatility, while the loft is perfect for a home office, reading nook, or lounge. The light-filled primary suite offers a spa-like ensuite with double vanities, soaker tub, walk-in glass shower, and lots of closet space. A bonus area offers a blank canvas for whatever your heart desires. Downstairs, the fully finished lower level feels like an upscale lounge with a fireplace, second fridge, beverage station, oversized bonus room and a full bath. Set on a quiet street, you are steps away from natural beauty - the Nepean Sailing Club, Andrew Haydon Park, Britannia Beach & more, this is luxury redefined. (id:61210)
Driven Realty Inc.
212 Franktown Road
Carleton Place, Ontario
Charming 3 bedroom, 2 bathroom detached home in the heart of Carleton Place. This home offers in-suite laundry, parking for 4 vehicles, and a storage shed for all your extras. A comfortable, freshly painted space with plenty of room to make your own, all just steps from local shops, restaurants, schools and all that Carleton Place has to offer. Don't miss your chance to call this one home! Tenant is responsible for gas, hydro and water, and snow removal. ** This is a linked property.** (id:61210)
Royal LePage Team Realty
636 Mistwell Lane
Ottawa, Ontario
OPEN HOUSE SUNDAY SEPT 14TH 2-4PM. Welcome to Riverside Elegance! This stunning Richcraft Beechside model offers 2,472 sq. ft., 3 bedrooms, 3 bathrooms, and exceptional living space in the sought-after community of Riverside South. Situated on a desirable corner lot, this property blends modern design with everyday functionality. Step inside to an inviting open-concept main floor with 9ft ceilings & featuring soaring two-storey, south-facing windows that flood the home with natural light. The living room showcases a beautiful gas fireplace, hardwood floors, built-in shelving, automated blinds, and upgraded floor-to-ceiling sliding doors that extend your living space out to the backyard. The chef's kitchen is a true showstopper with white shaker cabinetry, quartz countertops, high-end Café appliances, an expansive walk-in pantry with coffee bar, and abundant counter and storage space, perfect for family living and entertaining alike. Upstairs, you'll find a versatile den/office area, three generously sized bedrooms, and a luxurious primary suite complete with walk-in closet and spa-inspired 5-piece ensuite. The spacious 5-piece main bath provides plenty of room for the whole family, and the second-floor laundry room adds ultimate convenience to daily living. The finished basement offers additional living space, currently outfitted as a gym, ideal for fitness enthusiasts or easily customizable to your needs. A thoughtfully designed mudroom with secondary side-yard access and a two-car garage add functionality to everyday life. Located close to schools, parks, shopping, and transit, this home delivers the perfect blend of style, comfort, and community living. (id:61210)
Royal LePage Team Realty


