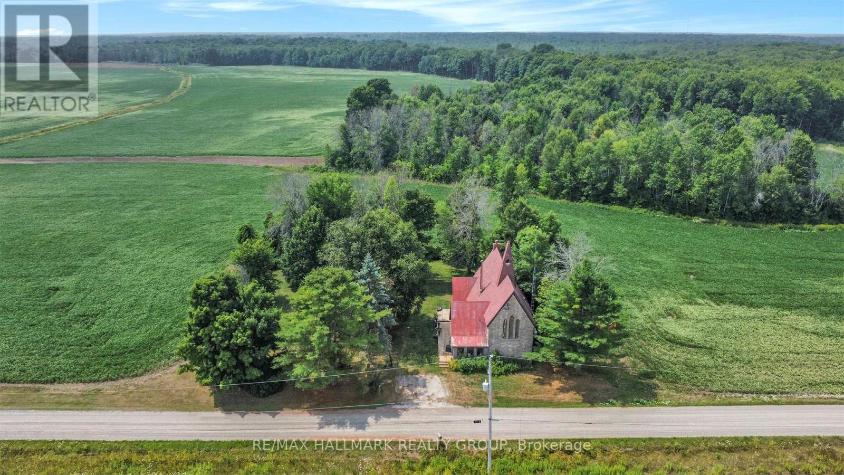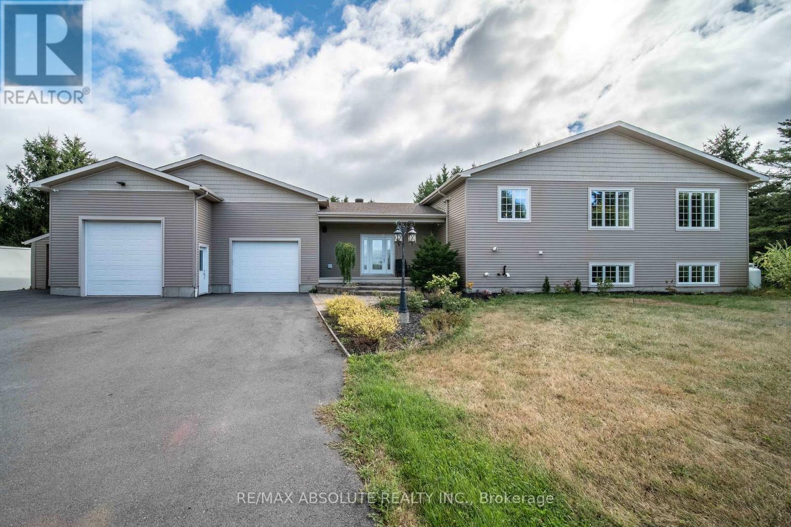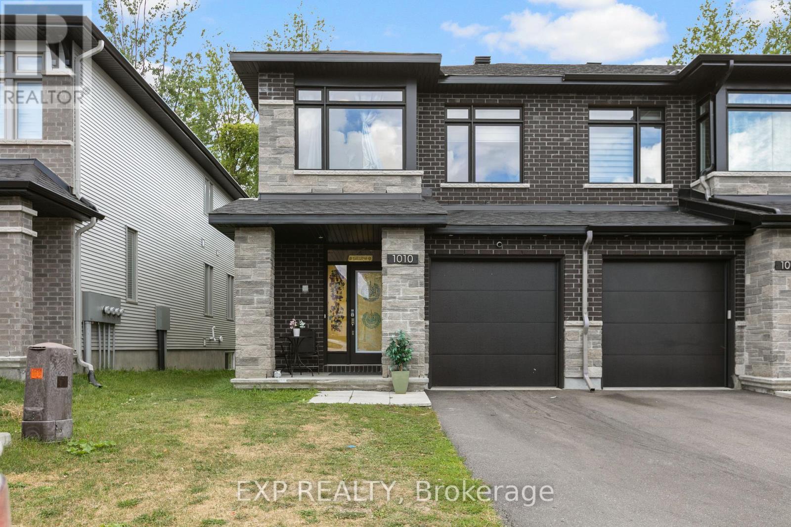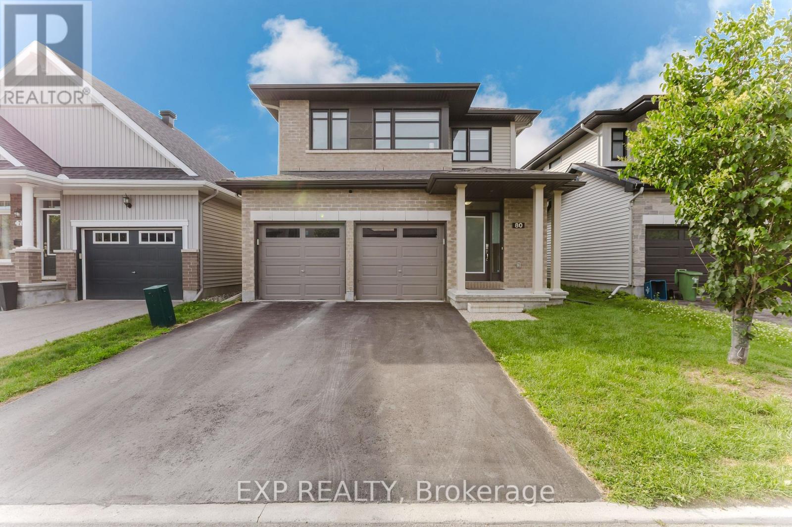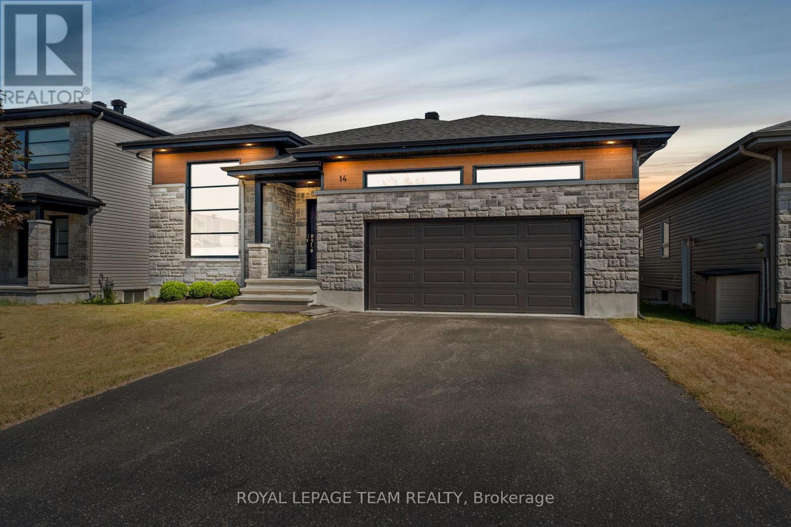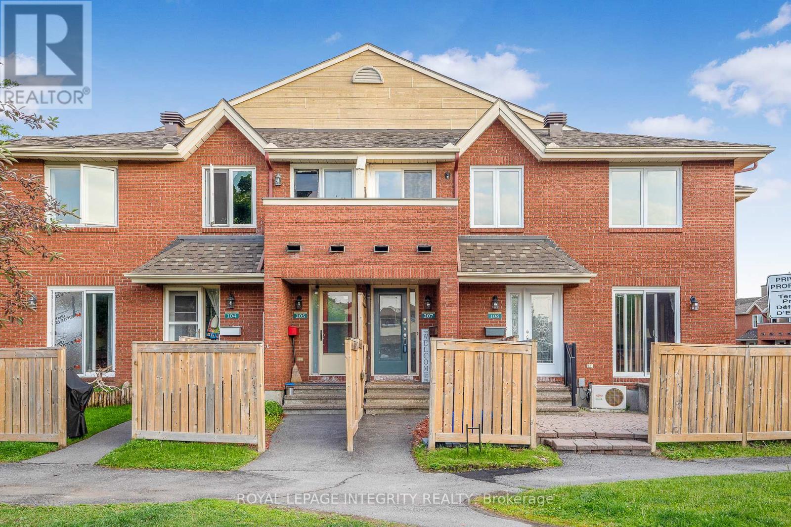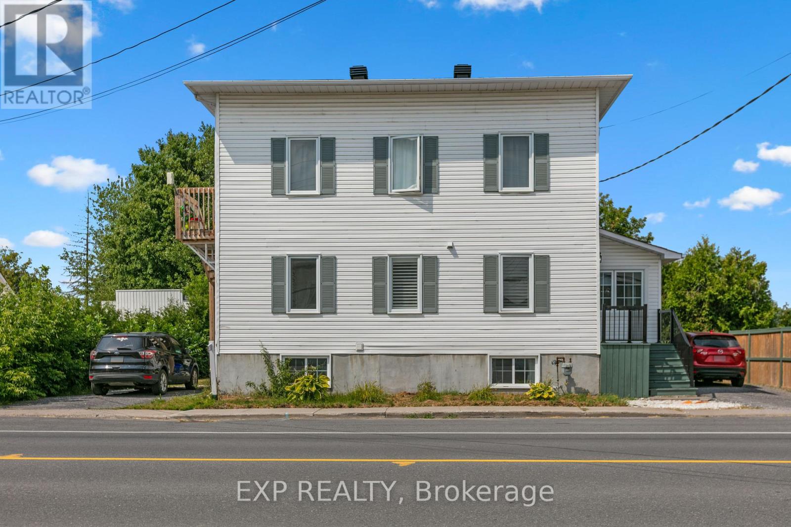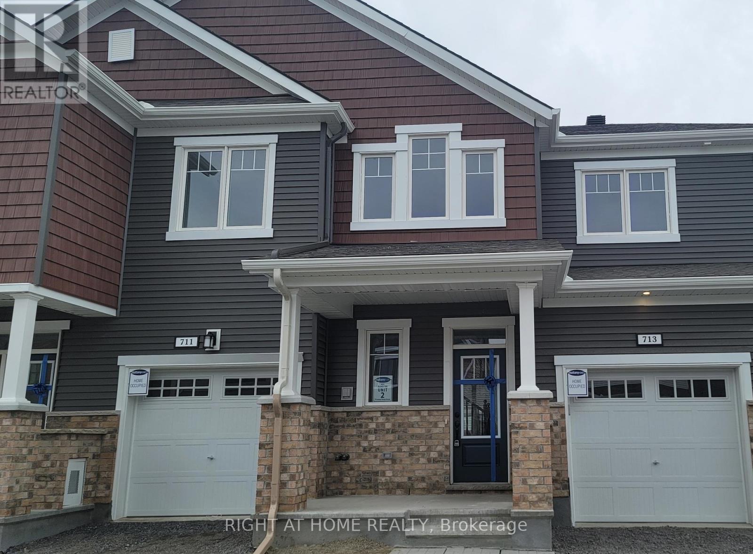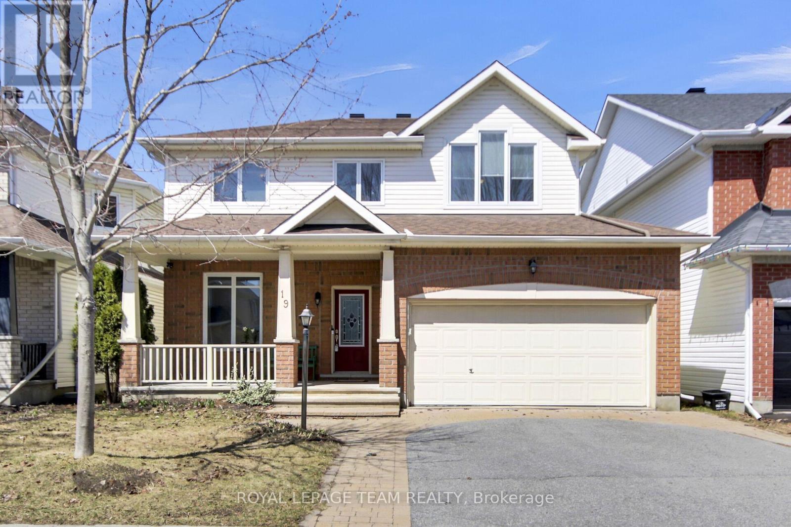10290 Redan Road
Elizabethtown-Kitley, Ontario
Welcome to 10290 Redan Road Nestled between Brockville and Smiths Falls on a beautifully private half-acre lot, this awe-inspiring, 1-of-a-kind property is a masterful blend of historic character and thoughtful modern updates. Originally built in 1893, this breathtaking limestone church has been lovingly restored and reimagined into a truly unique residence. The charm of this former church captivatesits stately limestone exterior, steeply pitched rooflines, and iconic pointed-arch windows evoke a timeless beauty rarely found in todays homes. Inside, the space opens dramatically into a stunning two-storey great room with soaring cathedral-style oak ceilings, exposed woodwork, and gleaming refinished original hardwood floors. Natural light pours through the exquisite stained glass windows, creating a warm and inspiring atmosphere throughout.The main level offers an updated kitchen (2016) with stainless steel appliances (2020), ample cabinetry, and a cozy eating area. Just off the kitchen is the conveniently located laundry, tucked into the renovated full bathroom. You'll love curling up by the pellet stove, taking in the serene views and peaceful ambiance this special home provides.Upstairs, the open-concept loft offers incredible versatility. It currently features one large bedroom with vaulted ceilings and overlooks the main living space. A second bedroom is already in place, and theres flexibility to easily create a third if desiredperfect for families, guests, or a home office.Modern comforts haven't been forgotten: a high-efficiency propane furnace and central A/C were installed in 2016, and a tankless water heater (2020) ensures you'll never run out of hot water. Whether you're searching for a tranquil weekend retreat, an inspiring artist's studio, or a unique forever home, this property is truly unlike anything else on the market.Dont miss your chance to own a piece of history with soul, character, and modern livability. Schedule your private showing today (id:61210)
RE/MAX Hallmark Realty Group
735 St Thomas Road
Russell, Ontario
Welcome to 735 St. Thomas! This beautiful 5-bedroom, 2.5-bath bungalow sits on a 1.5-acre lot, just minutes from Embrun and all amenities, offering the perfect blend of countryside charm and modern convenience. Step inside to an inviting open-concept layout filled with natural light. The main level features gleaming hardwood and ceramic flooring, a welcoming entrance with a cozy fireplace, and a spacious kitchen with stylish two-tone cabinetry and elegant granite countertops. The primary suite boasts a walk-in closet and a private ensuite for your comfort. The fully finished basement offers a large open space, ideal for entertaining family and friends. A huge heated garage provides ample room to store a mobile home, vehicles, or the potential to transform part of it into an additional entertainment area while still leaving space to park. Outside, enjoy your private backyard oasis complete with a large deck, cozy gazebo, and an outdoor cooking station with a pergola, perfect for gatherings or peaceful relaxation. ** New roof (2022) & new driveway pavement (2024)** (id:61210)
RE/MAX Absolute Realty Inc.
1010 Eider Street
Ottawa, Ontario
Welcome to 1010 Eider Street, stunning Fairhaven-End model by Richcraft Homes in highly sought-after Riverside South. Built in 2022, this meticulously maintained 3-bed + den, 3-bath END-UNIT townhome offers over 2,200 sq. ft. of living space, backing onto a serene treed area with NO REAR NEIGHBOURS. Step inside to find elegant hardwood floors throughout the main level, a bright open-concept layout, and a gas fireplace that adds warmth to the family room. The chef-inspired kitchen features quartz countertops, sleek cabinetry, and a full suite of luxury White Café appliances. Enjoy casual dining at the breakfast bar or entertain in the adjacent dining area overlooking the private backyard. Upstairs, a generous loft/den provides the perfect workspace or reading nook. The primary bedroom is a true retreat with a large walk-in closet and a spa-style ensuite featuring a soaker tub, walk-in glass shower, and quartz counters. Two additional bedrooms, a full bath, and second-floor laundry complete this level. The fully finished basement offers a spacious rec room with endless possibilities. With 3 parking spaces, a single garage, and prime proximity to schools, parks, and shopping, this move-in ready home checks every box! (id:61210)
Exp Realty
80 Palfrey Way
Ottawa, Ontario
Discover this beautifully maintained 4 Bed/3.5 Bath Richcraft home in the highly sought-after Blackstone community. Located close to all amenities, schools, parks, and scenic nature trails, this property offers the perfect blend of comfort, style, and location. The main floor features rich hardwood floors and pot lights throughout, an open-concept layout with a bright living room featuring a cozy gas fireplace, dining area, and a gorgeous kitchen boasting a large quartz centre island ideal for family gatherings and entertaining. Upstairs, you'll find four spacious bedrooms with hardwood floors, including a primary suite with a luxurious glass shower ensuite, a second full bath and a convenient laundry area. The fully finished basement offers a spacious recreation room, a full bathroom, and ample storage space. Outside, enjoy a fully fenced backyard on a deep 105-ft lot (approx.) with a covered deck, perfect for children, pets, and outdoor entertaining. Dont miss the opportunity to make this exceptional property your new home at a prime location in a family-friendly community! (id:61210)
Exp Realty
568 Cope Drive
Ottawa, Ontario
***OPEN HOUSE SUNDAY 31st AUGUST 2-4PM*** Welcome to 568 Cope Drive. A 3 bed/2.5 bath immaculate upgraded 2020 built townhouse in Blackstone south. With no front neighbors, FRONTING ONTO A POND and a walking trail and is within walking distance to 3 schools. Main floor features a spacious entry with tile flooring, 9 foot ceiling, 2 piece bath, upgraded hardwood floors, an open concept extended kitchen with SS appliances and QUARTZ counters with a breakfast bar. Enjoy the modern open floor plan with a great sized dining & living room. Upstairs offers a nook with amazing pond views, perfect for working from home, 3 generous size beds. The spacious primary bedroom offers a walk-in closet, plus an ensuite with a large glass shower. Two additional good sized bedrooms & a full bathroom and conveniently located laundry room can also be found on this level. Great sized fully finished basement with 2 big windows, a storage room and a 3 piece bath rough-in. A spacious backyard with no direct neighbors, great for outdoor entertaining. Garage is equipped for an EV charger. Spacious front porch with pond views. Great location minutes away from multiple Schools, shopping and parks. Book your showing today! (id:61210)
Royal LePage Integrity Realty
14 Granite Street
Clarence-Rockland, Ontario
Move-in ready, this inviting bungalow features a well-designed layout that maximizes space and natural light. Set in Rockland, it is a short commute from downtown Ottawa and close to the Ottawa River, with nearby walking paths, parkland, and all local conveniences. Inside, rich dark hardwood floors, recessed lighting, custom features, and sophisticated finishings create an elegant atmosphere, while tray and beamed ceilings add architectural interest throughout the home. The formal dining room flows naturally into the main living area, creating a comfortable space for gatherings. The living room centers on a natural gas fireplace with a floor-to-ceiling stone surround, and the sunroom overlooks the backyard, offering a quiet place to relax. The modern kitchen serves as the heart of the home, combining style and functionality. It features quartz countertops, stainless steel appliances, a centre island for casual dining, and beamed ceilings that echo the beautiful details. The main level includes three bedrooms, highlighted by a spacious primary suite with a walk-in closet and a four-piece ensuite featuring a dual-sink vanity and an oversized shower. The finished lower level offers versatile living space, including a large recreation room, two guest bedrooms, a full bathroom, a flex room, and a storage room with built-in cabinetry. Outside, the fenced backyard includes a deck and gazebo, offering a welcoming space for outdoor gatherings and everyday enjoyment. (id:61210)
Royal LePage Team Realty
20323 Kenyon Concession 4 Road
North Glengarry, Ontario
Opportunity awaits in North Glengarry! Just minutes from Alexandria's core and Highway 417, this manicured vacant lot offers a peaceful country setting with convenient access to nearby amenities. An entrance is already in place, along with a drilled well and some drainage, making it easier to get started on your vision. With a frontage of ~170.12 feet and a depth of ~230.7 feet, there is plenty of room to build your dream home and enjoy the tranquillity of this picturesque location. (id:61210)
Royal LePage Team Realty
207 - 1825 Marsala Crescent
Ottawa, Ontario
This extra-large, 2-storey, 1-bedroom end unit townhome has an open-concept main floor with new hardwood floors. The kitchen has a new subway backsplash and includes stainless steel appliances. The finished basement can be used as a large recreational room, family room, TV room, etc. New ceramic floor tiles have been installed in the laundry room; efficient front loading washer/dryer. Public transportation, Ray Friel, library and shopping within walking distance. This property is key ready , immaculately clean home. This unit owns two outdoor parking spaces. This complex has a central Clubhouse with a party room, exercise room, men and women's dry saunas, tennis court, large outdoor seasonal pool and an equipped children's play area. Condo fees include water, property home management, property caretaker, recreational facilities, snow shoveling, lawn mowing and building insurance. (id:61210)
Royal LePage Integrity Realty
891 Lacroix Road
Clarence-Rockland, Ontario
Fantastic investment opportunity in the heart of Rockland! Welcome to 891 Lacroix Road, a well-maintained DUPLEX offering strong rental potential with updates throughout. The spacious main-level unit is a large 1-bedroom, 1.5-bath two-storey apartment featuring a newly renovated kitchen and bathrooms with granite countertops, luxury tile finishes, and two flexible rooms that could easily convert into two additional bedrooms. The second-floor unit is a bright, 2-bedroom, 1-bath apartment, freshly updated with a new floors, doors, washer, dryer, stove, as well as a brand-new bathroom vanity, ready for occupancy. Both units offer SEPERATE entrances, driveways, and hydro meters, making management simple and efficient. Heating is baseboard electric, and all heaters were replaced in 2024. The septic system was pumped in May 2025. A newer 14x16 detached garage adds value and storage, while newer windows throughout the property enhance comfort and efficiency. Whether you're an investor or a live-in landlord looking for passive income, this turn-key duplex offers flexibility, cash flow, and long-term potential in a growing Rockland community. (id:61210)
Exp Realty
713 Perseus Avenue
Ottawa, Ontario
Fantistic and Popular 3 BEDROOM, 2.5 Bath Lilac model Townhome now available for sale in the popular Half Moon Bay community. A large foyer with a walk-in closet as you enter. Open-concept main floor with great room and dining area. Large & Beautiful U-shaped white eat-in kitchen with stainless steel appliances, modern cabinets, beautiful countertop, white backsplash & convenient breakfast bar, and a cozy breakfast nook with bright patio doors lining the back wall. The 2nd level features 3 bedrooms including an oversized Primary Bedroom with a walk-in closet PLUS additional storage space, ensuite with glass walk-in shower. Convenient laundry room in upper level plus two additional spacious bedrooms and not to miss the Computer ACLOVE that can be set up as a home office. Finished lower-level space + attached garage! Steps away from parks, trails, shops, and public transportation in this family-friendly neighbourhood! Vacant. Not to be missed. (id:61210)
Right At Home Realty
400 Cinnamon Crescent
Ottawa, Ontario
OPEN HOUSE SUNDAY SEPT 7 2-4PM Embrace a lifestyle of serenity and vibrant living in this exceptional bungalow built in 2019. Nestled on a private, fully fenced two-acre corner lot, this retreat offers the perfect harmony of peaceful seclusion and effortless entertaining. Step inside to discover an inviting open-concept main floor, where daily family life and lively gatherings flow seamlessly. Picture yourself captivated by the stunning backyard views framed by a massive dining room window. The heart of the home lies in the gourmet kitchen, boasting stainless steel appliances, granite countertops, and a generous island. The ideal hub for culinary creations and social connections. Elegant hardwood floors guide you through the main level to three spacious bedrooms, including a primary suite complete with a walk-in closet and a four-piece ensuite.The expansive, fully renovated (2024) basement unveils a world of possibilities. Descend into a cozy family room for movie nights, and discover a bright, versatile space with a walk-in closet, perfect as a guest suite, home gym, or games room. Seek tranquility in the sound-dampened den, your private sanctuary for yoga, meditation, or even musical pursuits, conveniently located next to a full bathroom.Outside, your two-acre haven awaits. Explore private walking trails, tap the mature maples, or unwind under the stars by the fire pit or in the soothing hot tub. The fully insulated and heated garage, featuring custom cedar walls, and 12' ceilings provides room for vehicles, bikes and work space. Plus, a dedicated gravel parking area accommodates your RV, boat, and more. Enjoy peace of mind knowing an 18kW Generac generator (2023) stands ready. This kind of privacy coupled with being just 2 minutes to the 417, and 20 mins to Kanata is a rare find. This is more than a Home; it's a Lifestyle. (id:61210)
RE/MAX Affiliates Boardwalk
19 Athena Way
Ottawa, Ontario
Nestled on a quiet, family-friendly street, this 4+1 bedroom, 3 bathroom home is just a short walk from a park and several elementary schools. Inside, you'll find a separate living room at the front of the house that offers a peaceful space and a wonderful spot for a Christmas tree. Continuing down the hall, you'll find a formal dining room that connects to a welcoming kitchen. The kitchen is equipped with quartz countertops and a convenient eating area, and it overlooks the family room, complete with a cozy gas fireplace. The main level also includes a powder room, a laundry, and a den ideal for those who work from home. Upstairs, the spacious primary bedroom includes a large walk-in closet and a generously sized 4 piece en-suite with a corner soaker tub. The second floor also offers three additional bedrooms and a main 4 piece bathroom. The fully finished basement provides even more living space, featuring an expansive family room and another surprisingly large bedroom. Outside, you can enjoy a deck in the fully fenced backyard. Recent updates include fresh paint throughout and new carpets on the second level. (id:61210)
Royal LePage Team Realty

