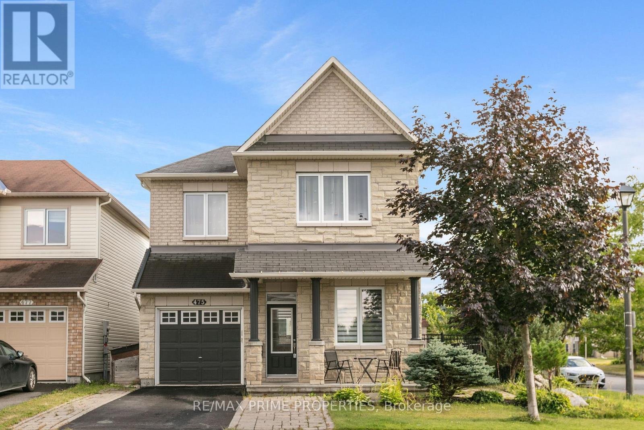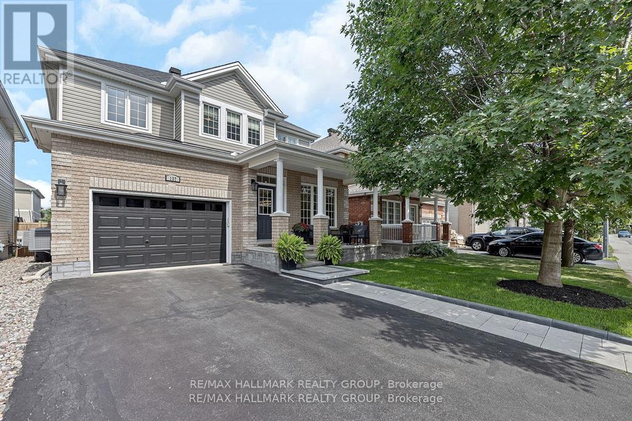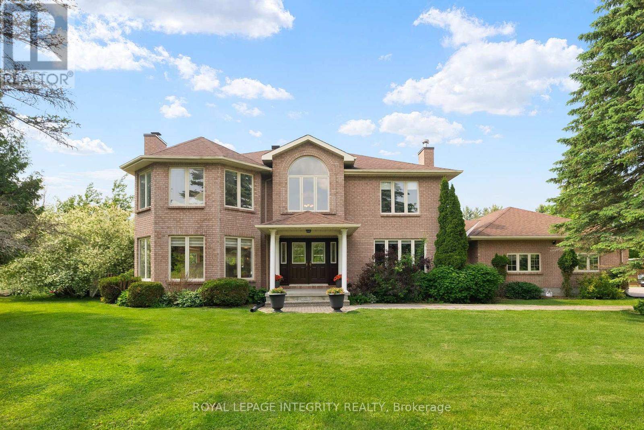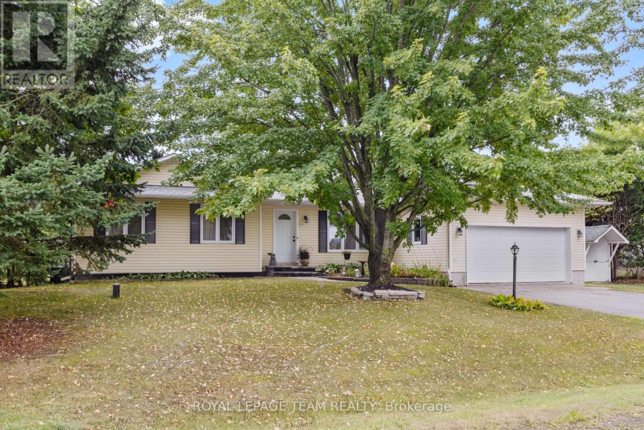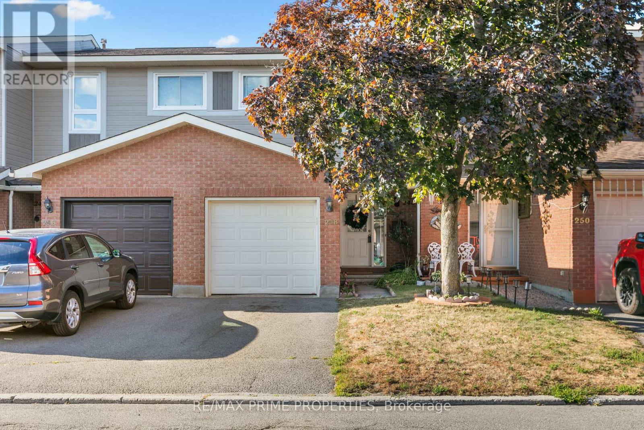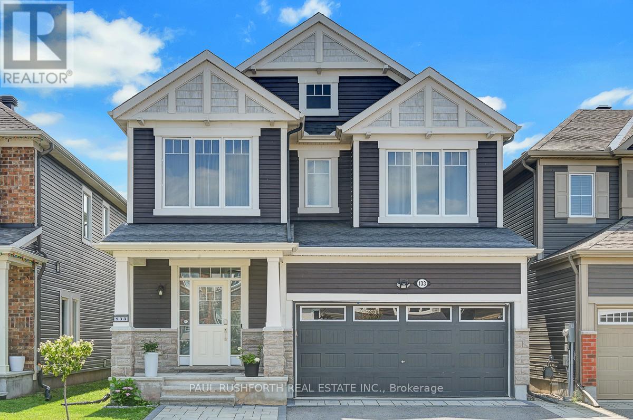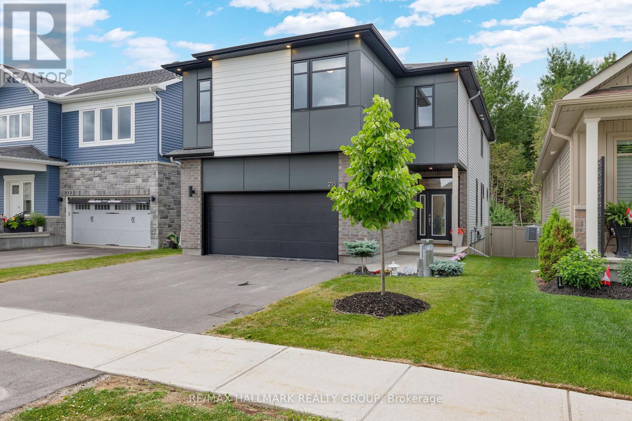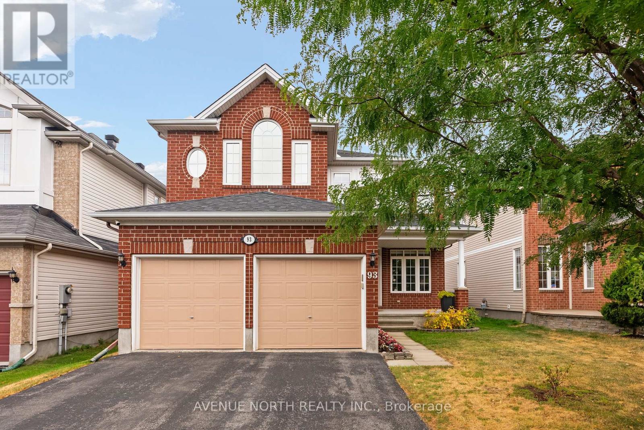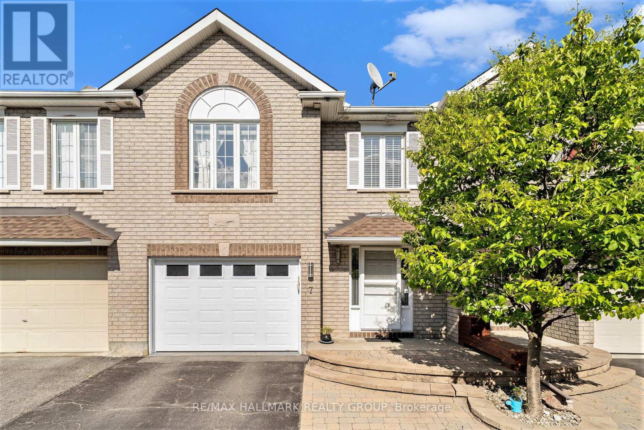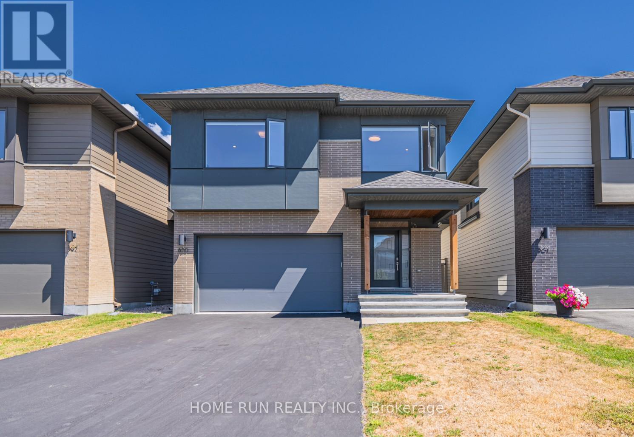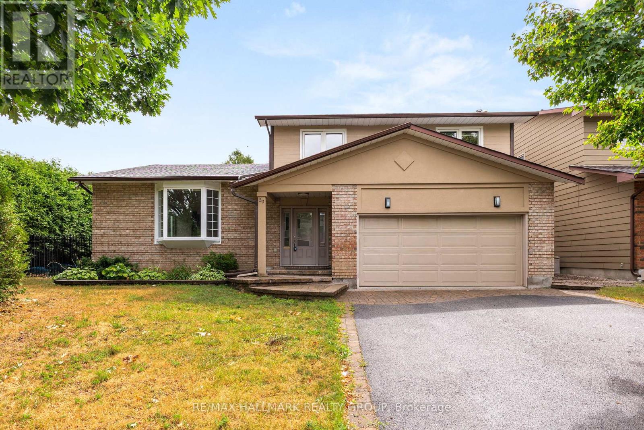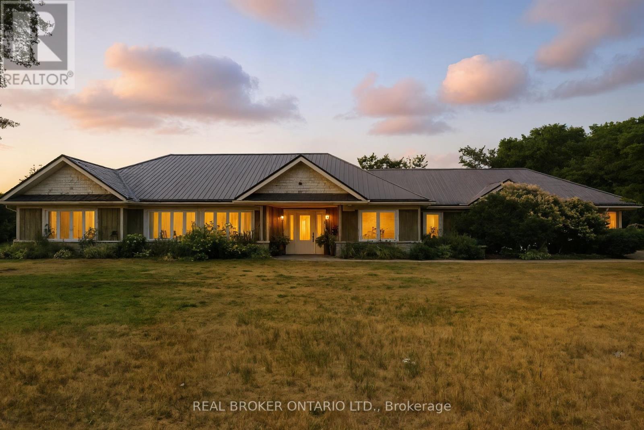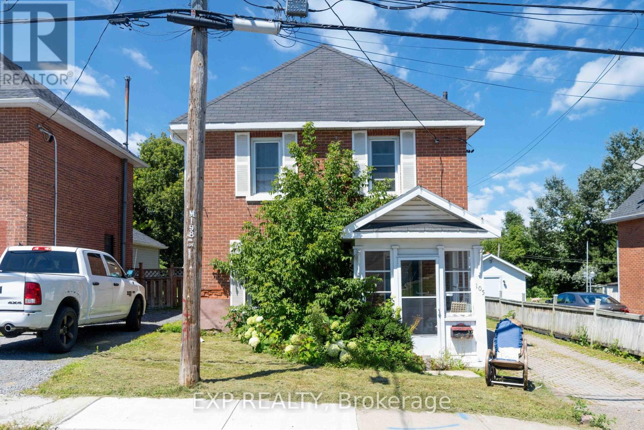1808 - 179 Metcalfe Street
Ottawa, Ontario
Bright & Beautifully Updated Downtown Unit! Welcome to 1808-179 Metcalfe Street a stunning 1-bedroom condo in the heart of downtown Ottawa. This stylish unit boasts a spacious open-concept layout with a generous living room, dining area, and built-in kitchen that flow seamlessly together for easy everyday living.Enjoy the comfort of ensuite laundry, a full bathroom, and an abundance of natural light, enhanced by fresh paint, brand new refinished hardwood flooring, modern light fixtures, and gorgeous skylight views. The building offers exceptional amenities, including a fitness center, pool & sauna, rooftop patio, and conference room access. One underground parking space and locker are included for your convenience. Unbeatable location: steps to public transit, shops, cafes, and restaurants. Farm Boy is directly connected to the building, and you're just one block from vibrant Elgin Street, offering the best of Ottawa's dining, nightlife, and lifestyle. Urban living at its finest! Some photos are virtually staged. (id:61210)
Royal LePage Integrity Realty
475 Harvest Valley Avenue
Ottawa, Ontario
Welcome to this warm and spacious 4-bedroom, 3-bathroom family home, thoughtfully upgraded with over $200K in quality builder finishes, designed for modern living, comfort, and convenience. The main floor boasts gleaming hardwood floors, a bright living room with a cozy gas fireplace, and a stylish kitchen featuring stainless steel appliances, while a convenient powder room and direct access from the attached garage add everyday ease. Upstairs, you'll find three generously sized bedrooms, including a luxurious primary suite with its own fireplace, a walk-in closet, and a private 4-piece ensuite, creating a perfect retreat at the end of the day. The finished basement provides a versatile additional bedroom, ideal for guests, a home office, or growing teens needing their own space. Step outside into your fully fenced backyard, perfect for summer barbecues, children at play, or pets to enjoy. With two fireplaces, thoughtfully designed finishes, and plenty of space to live, work, and relax, this move-in-ready home is ready to welcome its next chapter. Schedule your private showing today! (id:61210)
RE/MAX Prime Properties
137 Stedman Street
Ottawa, Ontario
Open House Sunday September 7th, 2:00-4:00 p.m. Welcome to this beautifully maintained executive home offering 4 spacious bedrooms and 3 bathrooms in a quiet, family-friendly neighborhood. The main floor features a large ceramic-tiled foyer, formal living and dining rooms with oversized windows, and gleaming hardwood floors throughout. The gourmet kitchen includes quartz countertops, a center island with double sink, stainless steel appliances, pot lights, and a walk-in pantry with a glass door. The bright eat-in area opens to an expansive family room with a gas fireplace and dramatic floor-to-ceiling stone surround. Upstairs, the spacious primary suite boasts an oversized walk-in closet and updated luxurious ensuite. Three additional bedrooms and a full bathroom complete this level. The fully finished lower level includes a rec room, games area, gym space, and wet bar with luxury vinyl flooring and abundance of storage space. Enjoy the beautifully landscaped yard with multi-tiered interlock patio, perfect for entertaining and family gatherings. Close to schools, parks, transit, airport, and just 15 minutes to downtown! Many improvements and extras including: recent roof shingles, central air conditioner, gas furnace, rough-in bath in lower level, updated full bath, updated powder room. (id:61210)
RE/MAX Hallmark Realty Group
22 Marchbrook Circle
Ottawa, Ontario
OPEN HOUSE Saturday September 6, 11 AM - 1 PM and Sunday September 7, 2-4 PM. A rare gem in coveted Emerald March Estates! This incredible home sits on just over 2 private acres, minutes from the city and steps from all the amenities of Kanata, a setting that doesn't come available often! Perfect for multi-generational living, the home features a full in-law suite apartment with private entrance and offers a spacious bedroom with ensuite, and full kitchen. The basement also includes a large recreation room with wet bar and half bath, essential for entertaining. The main home is sure to impress as it's been meticulously maintained and offers, 4 bedrooms upstairs, a show stopping staircase, formal living & dining rooms, a gorgeous eat-in kitchen, and versatile rooms for a home office or main floor bedroom. Outside is your private retreat, a country setting in the city offering a home for wildlife, fenced in-ground pool, gazebo, pool house, and a triple car garage with interlock driveway, all surrounded by greenery and mature trees. This truly one-of-a-kind estate is calling you home! (id:61210)
Royal LePage Integrity Realty
2248 Wallingford Way
Ottawa, Ontario
Set on a 20,000+ sq ft lot, this 3+1 bedroom, 3 bathroom bungalow sits in a safe, family-friendly neighbourhood with mature trees and a new park. Just minutes from all the amenities Manotick has to offer, the home features a brand-new sun-filled kitchen with two-toned cabinetry, stainless steel appliances, and quartz countertops at its heart. Fresh floors flow into the open living/dining area, down the hall to three bedrooms, and a stunning 5-piece bath with cheater ensuite access. The lower level offers a spacious rec room with a Napoleon wood stove, an additional bedroom and bathroom, plus ample storage. Outside, enjoy an expansive, private hedged yard with an above-ground pool, three storage sheds, a greenhouse, and a deck with a gazebo. A main-level laundry/pool change room with sink and toilet adds convenience for guests of the pool or backyard get-togethers. Parking includes an attached heated and insulated two-car garage plus space for four in the laneway. See attachments for more details. Septic annual maintenance by Clearstream. OPEN HOUSE SUNDAY 2-4 (id:61210)
Royal LePage Team Realty
59 Shearer Crescent
Ottawa, Ontario
Welcome home! This beautiful detached home in popular Kanata is just what you've been looking for! Delight in a welcoming living area boasting plenty of windows that let the sunlight pour in all day long. Enjoy a wonderful living room with cozy fireplace, formal dining space with convenient access to the kitchen that is just perfect for entertaining, hardwood flooring, and a charming kitchen complete with stainless steel refrigerator and stove, plenty of rich cabinetry, and oversized eat-in breakfast area - truly meant for the cooking enthusiasts! On the second level, you will enjoy a spacious and luxurious Primary Bedroom featuring a walk-in closet, bright windows and charming 4-piece ensuite! PLUS take advantage of the two additional second level bedrooms with tons of natural light and closet space in each. Perfect for families, hosting guests, your own in-home office or more - the options are endless here! Not to mention, fall in love with the FINISHED lower level including a convenient FULL bathroom and spacious bedroom! A great space for anyone looking for some added privacy, like teenagers or in-laws! Or use this versatile space as a home gym or movie room, you can really have it all here.Sit back and relax in the private, generously sized fenced backyard with a lovely deck surrounded by mature trees - get your BBQ ready for this Summer! Plus enjoy the convenience of your own OVERSIZED attached garage - extra convenient for Winter months! Live nearby plenty of shops, trails, restaurants, public transit and more in this family friendly neighbourhood! Located on a quiet street, this family friendly neighbourhood is ready for your arrival.You wont want to miss this one, come fall in love today! (id:61210)
RE/MAX Hallmark Realty Group
248 Temby Private
Ottawa, Ontario
Welcome to this beautifully renovated 3-bedroom, 3-bathroom townhouse with an attached garage, ideally located with no rear neighbours for added privacy. This move-in-ready home showcases hardwood flooring throughout, fresh neutral paint, and a bright open-concept living and dining area with patio doors leading to the backyard. The stunning renovated kitchen (2022) features ample counter space, a timeless white subway tile backsplash, ceramic tile flooring, and brand-new white appliances (2025). Upstairs, the spacious primary bedroom includes a cheater ensuite with a stand-up shower, complemented by two generously sized bedrooms. The fully finished lower level offers additional living space with a large recreation room and a brand-new full bathroom (2025) with a stand-up shower. Recent updates add peace of mind, including a new roof and windows (2022), newer siding (2022), an updated front door (2018), and a newer furnace (approx. 34 years old). Conveniently located near the Ottawa International Airport, EY Centre, shopping, and parks, this home is the perfect blend of comfort, style, and convenience. (id:61210)
RE/MAX Prime Properties
133 Mandalay Street
Ottawa, Ontario
Welcome to 133 Mandalay, nestled in the heart of Avalon! This stunning executive single-family home offers 4 spacious bedrooms and 3 bathrooms, perfect for families seeking comfort, space, and style. Ideally located just steps from a serene park and pond, you'll enjoy the best of suburban living with natural beauty right at your doorstep. The sought-after Sycamore model boasts over 2,400 sq ft of open-concept living space, highlighted by elegant architectural details, including 9' ceilings on both levels, 8' doors, and crown mouldings throughout. The main floor has been beautifully updated with a bright, modern kitchen offering ample cabinetry and prep spaceideal for cooking and entertaining. Step out to the private backyard, complete with a large deck and shed for added storage and outdoor enjoyment. Upstairs, you'll find four generously sized bedrooms, including a luxurious primary suite with a walk-in closet and spa-like ensuite. A convenient second-floor laundry room adds to the thoughtful layout and functionality. Note: The fourth bedroom is not shown in the floor plan/photos due to a child being unwell at the time of the photo session. Meticulously maintained and located in one of Avalon's most desirable communities, this home is a must-see. 24-hour irrevocable on all offers as per Form 244. (id:61210)
Paul Rushforth Real Estate Inc.
215 Blackhorse Drive
North Grenville, Ontario
Welcome to luxury living in the heart of Equinelle, one of Kemptville's most sought-after golf course communities. This impeccably upgraded home offers over 3200 sq ft of finished space and is packed with high-end features designed for comfort and style. Enjoy virtually no rear neighbours from your fenced backyard oasis, complete with a hot tub, gas BBQ line, and beautifully maintained landscaping. Inside, the home boasts maple hardwood flooring, custom Hunter Douglas window coverings, and upgraded 9mm carpet under pad for ultimate comfort. The gourmet kitchen is outfitted with top-of-the-line appliances and upgrades that will take your breath away. The fully finished basement is perfect for entertaining, with a full theatre system, surround sound, and a full bathroom. Upstairs features 4 bedrooms, 3 full bathrooms, including two ensuites, and three walk-in closets - plus the convenience of upstairs laundry. The main floor office includes a built-in speaker system, and the powder room is ideal for guests. Additional highlights include a Tesla EV charger, epoxied garage floor (June 2025), and an exterior security system. This home is move-in ready, with no upgrades needed. All the work has already been done - just unpack and enjoy the Equinelle lifestyle! OPEN HOUSE SUNDAY SEPTEMBER 7, 2-4PM (id:61210)
RE/MAX Hallmark Realty Group
409 Tartaruga Lane
Ottawa, Ontario
OPEN HOUSE SEPTEMBER 7 FROM 2-4!! Welcome to this stunning family home in Cedargrove/Fraserdale, offering spacious living and modern comforts. With 3+1 bedrooms and 3 bathrooms, this home is perfect for growing families or those seeking extra space. As you enter, you're greeted by beautiful hardwood floors that flow through the living room, dining room, and family roomcreating a warm and inviting atmosphere. The large kitchen is a chef's dream, featuring granite countertops and an abundance of cabinetry for all your storage needs. Sunlight pours in through the bright windows in the family room, which boasts impressive 16-foot ceilings. Upstairs, the primary bedroom offers a private retreat, complete with its own ensuite. Two additional generously-sized spare bedrooms share a full bathroom, while the sun-filled loft makes the perfect space for a home office or reading nook. For added convenience, the laundry is located on the second floor. The basement is finished with high-end laminate flooring throughout, providing a flexible space that can be used for a recreation room, home gym, or anything your heart desires. You'll also find a fourth bedroom and ample storage for all your needs. Step outside to the backyard, where you can relax or entertain on the deckideal for summer BBQs with friends and family. Located in the highly sought-after community of Barrhaven, this home is just minutes away from all the amenities you need. You'll have easy access to grocery stores, restaurants, shopping, and parks, making it convenient to run errands or enjoy leisure time. Plus, with quick access to major highways, commuting and travel are a breeze. Don't miss your chance to call this beautiful home yours! (id:61210)
RE/MAX Hallmark Realty Group
1883 Des Prairies Avenue
Ottawa, Ontario
Nestled on a tranquil 150-foot-deep lot with no rear neighbors, this impeccably updated 3-bedroom, 2-bathroom home in Orléans offersmodernelegance and an ideal layout. The renovated kitchen features quartz countertops, stainless steel appliances, and ample customcabinetry, whilethe sun-drenched open-concept main foor showcases hardwood foors, a cozy freplace, and a charming bay window. Ideallylocated near topschools, parks, Place dOrléans Shopping Centre, Petrie Islands beaches, and transit, this move-in-ready gem combines sereneliving withunbeatable convenience. (id:61210)
Coldwell Banker First Ottawa Realty
93 Whitestone Drive
Ottawa, Ontario
Welcome to 93 Whitestone, a spacious 5-bedroom + office single-family home in Ottawa's sought-after Central Park community. Thoughtfully designed for both family living and entertaining, this home offers bright, open spaces with gleaming hardwood floors. The heart of the home is the brand new Northco custom kitchen, seamlessly opening onto the sunken living room with a warm gas fireplace. Just steps away, a formal dining room provides the perfect setting for hosting dinners and special occasions, while a second living room on the main level offers additional space for relaxation or gathering with guests. With three full bathrooms, convenience abounds including a main-level bath with cheater access to the office, ideal for working from home. Upstairs, the primary suite features its own ensuite, complemented by four additional bedrooms that provide flexibility for family, guests, or hobbies. Step outside to the newly built southwest-facing deck, where you can enjoy beautiful sunsets and summer evenings. The property also features a double-car garage with parking for six. Situated just minutes from the Experimental Farm, Carlington Ski Hill, and Merivale's shops, groceries, and restaurants, and only 10 minutes from The Glebe, Little Italy, Wellington West, and Westboro, this home offers the perfect balance of nature and city living.93 Whitestone is the ideal combination of space, location, and modern upgrades ready to welcome its next family. (id:61210)
Avenue North Realty Inc.
7 Maple Park Private
Ottawa, Ontario
This impeccably maintained executive townhome offers a rare combination of space, style, and smart design in a highly accessible location. With high ceilings, oversized windows, and a unique open-concept layout, the home is filled with natural light and perfect for modern living.The spacious front foyer welcomes you with mirrored closet doors and hardwood flooring that continues into the main living areas. The kitchen features quartz countertops, a slate tile backsplash, stainless steel appliances, ample cabinetry, and a breakfast bar ideal for casual dining. It opens to a bright and airy living/dining area complete with a cozy gas fireplace and striking architectural windows. A spacious main-level bedroom offers flexible use as a guest room, office, or multigenerational space, and is paired with a full bathroom featuring a cheater door for added convenience. Upstairs, the private primary suite occupies the entire second level, offering a tranquil retreat with a full ensuite and generous closet space. The fully finished lower level extends the homes versatility, with a large recreation room, oversized windows, a wet bar (with potential to upgrade to a kitchenette), a full bathroom, and a large third bedroom making it ideal for a nanny or in-law suite, teen retreat, or extended guest stays. The rear deck provides a quiet space for outdoor enjoyment, while the front of the home showcases beautiful interlock and low-maintenance landscaping for excellent curb appeal. Located in a well-managed community with a $135/month road maintenance fee, this home is close to major highways, South Keys shopping, Conroy Pit, parks, schools, and public transit. Truly move-in ready with flexible living options to suit a variety of lifestyles. (id:61210)
RE/MAX Hallmark Realty Group
591 Robert Hill Street
Mississippi Mills, Ontario
Welcome to 591 Robert Hill Street, a beautifully crafted custom home in the sought-after Riverfront Estates community. Built in 2016 with thoughtful design details, this residence offers both style and comfort with a relaxing porch view of the Mississippi River. As you step inside, a spacious tiled foyer leads into an airy, open-concept living space filled with natural light. Gorgeous cherry hardwood floors, nine-foot ceilings, and elegant eight-foot doors create a warm and inviting atmosphere. The kitchen is a chefs delight, featuring two-toned cabinetry, granite countertops, a corner pantry, and a functional breakfast bar perfect for casual gatherings. Stainless steel appliances, including a gas stove, make cooking a true pleasure, while the adjoining dining and living areas offer a seamless flow. A tray ceiling and cozy gas fireplace add charm, and patio doors open to a covered porch ideal for enjoying meals al fresco. Primary suite is a private retreat with direct access to the patio (complete with a built-in doggy door). Spa-like ensuite boasts heated flooring, granite double vanity, tiled walk-in shower, and walk-in closet conveniently connected to the bathroom. The lower level extends the living space with two additional bedrooms, full bathroom, and utility room offering plenty of storage. The finished space includes insulated sub-flooring and durable vinyl flooring for year-round comfort. Outside, a fully fenced yard provides privacy and functionality, while the insulated and drywalled double-car garage adds convenience. Riverfront Estates is one of Almonte's most desirable neighborhoods, with walking paths along the river, and a community dock to launch your kayak or canoe from. Neighbourhood offers a community park, playground and dog walk. Close proximity to shopping, and walking distance to the hospital. The vibrant downtown core offers boutique shops, fine dining, and all the charm of small-town living. (id:61210)
Exp Realty
22 Hendrie Court
Ottawa, Ontario
Welcome to this bright and spacious end-unit townhome, tucked away on a quiet cul-de-sac in the family-friendly community of Katimavik. Offering 4 bedrooms, 2.5 bathrooms, and an oversized pie-shaped lot with no rear neighbours, this home provides both comfort and privacy for todays busy lifestyle. The main floor is designed for everyday living and entertaining, featuring hardwood and tile throughout, a cozy gas fireplace in the living room, and a beautifully updated kitchen with eat-in breakfast bar. The open layout creates a warm and inviting atmosphere, perfect for gathering with family and friends. Upstairs, you'll find a generous primary suite with double closets and a luxurious ensuite bathroom. Three additional well-sized bedrooms and a full family bathroom complete the second floor, providing plenty of space for children, guests, or a home office. The finished basement expands your living space with a large family room, laundry area, and extra storage.Step outside and discover your own backyard retreat! This private, fully fenced yard is enormous and includes a 24 above-ground pool, a spacious deck with gazebo, mature gardens, a raised garden bed (4' x 8'), and a handy storage shed. Still tons of play space to run in. All ready for summer fun and year-round enjoyment. Located just a short walk from Holy Trinity High School, Holy Redeemer Elementary, nearby parks, trails, and convenient public transit, this home offers the perfect blend of lifestyle and location. Don't miss the chance to make this beautiful property your own. Book your private showing today and experience all that this Katimavik gem has to offer! Some photos virtually staged. Recent updates include: main and second floors freshly painted, brand new central air conditioner, newer fridge as well as a new liner and pump for the pool. (id:61210)
RE/MAX Affiliates Results Realty Inc.
899 Ralph Hennessy Avenue
Ottawa, Ontario
This is one of HN Homes' MOST POPULAR and biggest 35' model, the Aston, situated on a quiet and established street lined up with gorgeous modern homes in the Riverside South Community alongside the Rideau River! It offers 2782 sqft of living space above grade, plus a builder-finished basement! It boasts a spacious foyer, a unique open-to-above area beside the staircase, a big office, a huge kitchen with a modern design, spacious dining rm, & cozy living rm with a 46" linear fireplace! 8' doors throughout the main level! The 2nd level has 4 bedrooms, THREE baths, & a very spacious laundry with a sink and linen! MASSIVE WINDOWS are the highlights of HN homes and this house has stunning oversized corner windows on both the 1st & 2nd levels! The basement is finished with big egress windows! East facing backyard; lots of sunshine during the day! Close to top schools, parks, shopping centers, public transit, trails, & outdoor enclaves! Extra convenience coming with the LRT being extended to the area! (id:61210)
Home Run Realty Inc.
303 - 224 Lyon Street
Ottawa, Ontario
Effortless style and south-facing light define this thoughtfully upgraded 1 bedroom + den suite in the iconic Gotham buildingan architectural landmark in downtown Ottawa. Flooded with natural light, this south-facing unit blends industrial design with contemporary comfort, featuring soaring exposed concrete ceilings, wide-plank hardwood floors, and floor-to-ceiling windows. The open-concept kitchen is chef-inspired with quartz countertops, a gas range, stainless steel appliances, a new Bosch dishwasher, and a custom wood-topped island with bar seating. The versatile den is perfect for a home office or creative nook, while the expansive 128 sq.ft. balcony with BBQ gas hookup offers an ideal space for outdoor entertaining. Additional highlights include all-new lighting, in-unit laundry, ample storage, and a dedicated storage locker. Residents enjoy access to premium amenities including 24-hour concierge and security, underground visitor parking, bike storage, and a stylish party room with a full kitchen and terrace. Just steps to Lyon LRT, Parliament Hill, the ByWard Market, river pathways, shops, dining, and morethis is downtown living at its best, ideal for professionals, creatives, and design lovers alike. (id:61210)
Engel & Volkers Ottawa
4 Rideau Lane
North Grenville, Ontario
With over 450 feet of waterfront at the end of a quiet lane on the wide banks of the Rideau River, this exceptional property offers a rare blend of warmth, history, and natural beauty. Set on just under two acres with extraordinary views, this two-bed, two-bath home offers comfort inside and unforgettable living outdoors. The main level features a spacious, sunlit living room, W.E.T.T.-certified wood-burning fireplace, built-ins, dining room leading to a luminous kitchen, and four-season sunroom. The private wing includes a renovated bathroom, guest bedroom, and primary suite with deck walkout overlooking the water for those phenomenal sunset views. Downstairs: a large family room, full bath, laundry, and ample storage. Multi-level decks, interlock patios, and dock create a true retreat. An oversized two-bay garage and rare outbuilding historic lumberjack cabin add rustic character. With 25 miles of lock-free travel, this private setting delivers the kind of waterfront lifestyle most only dream of and its waiting for you. (id:61210)
Royal LePage Team Realty
30 Lillico Drive
Ottawa, Ontario
Nestled on a quiet family friend street, this beautifully upgraded 4+1 bedroom, 4 bathroom home offers three levels of living space with tasteful updates throughout. The exterior offers mature cedar hedges, sprawling lawns, rear patio deck for entertainment, decorative interlock hardscaping, and parking for 4 in the surfaced laneway plus double car garage. The foyer greets you with immediate access to closets, a convenient powder room, and the double car garage. The formal living and dining rooms are spacious, filled with natural light, and offer hardwood flooring and overhead pot lights. Updated kitchen boasts granite counters, tiled backsplash, abundance of cabinetry and drawers, centre island, includes the stainless steel appliances, and offers a secondary eating area. Off the kitchen, the open concept family room is sizeable and has custom built in shelves and cubbies anchoring the fireplace. A main-floor laundry/mudroom adds to the everyday convenience. Upstairs, the primary suite is a true retreat with both a walk-in and double closet plus a luxurious 3-piece ensuite complete with glass walk-in shower. Three additional bedrooms, all with premium hardwood flooring, are served by an updated 4-piece bathroom. The lower level is bright and airy with soaring ceilings and laminate floors. A large recreation room, games area with wet bar, additional den/home office, and a huge storage/utility room provide exceptional versatility. Located in Hunt Club in close proximity to parks, shopping, and transit! Some photos virtually staged. 24 hours irrevocable. (id:61210)
RE/MAX Hallmark Realty Group
107 - 1548 Beaverpond Drive
Ottawa, Ontario
Welcome to 1548 Beaverpond Drive Unit A! This bright and spacious end-unit townhouse offers the perfect blend of comfort, privacy, and affordability. Featuring 3 generous bedrooms, 2.5 bathrooms, and an open-concept main floor filled with natural light, this home is ideal for both families and first-time buyers. Conveniently located close to the highway, Costco, schools, parks, and all major amenities, its a home that combines everyday convenience with a great lifestyle. (id:61210)
Royal LePage Integrity Realty
10 Vicky Court
Clarence-Rockland, Ontario
This charming semi-detached home offers a comfortable 2 + 1 bedroom layout with modern finishes throughout. Located in a peaceful rural development, it combines countryside tranquility with the convenience of city services. Situated on a spacious pie-shaped lot, there's ample space for a pool or additional garage, making it perfect for outdoor entertaining or expanding your living space. Bright, contemporary interiors and a generous lot size create an ideal retreat for those seeking rural serenity without sacrificing modern amenities. 200 amp service with 240 volt outlet in garage for your EV vehicle. Schedule this must see today! (id:61210)
RE/MAX Delta Realty Team
39 Cambridge Court
North Grenville, Ontario
Welcome to this sprawling custom 4-bedroom bungalow located in the highly sought-after Oxford Heights community. Less than 5 mins to Kemptvilles amenities and 12 minutes or less to the 416. Nestled at the end of a quiet cul-de-sac on a gorgeous 1+ acre lot. This home offers the perfect blend of privacy, style, and functionality. Step inside to a bright, open-concept living area designed for modern family living and entertaining. The spacious kitchen, dining, and living areas flow seamlessly together, with oversized windows on every side, while a large screened-in porch extends your living space into the outdoors; the absolute perfect way to enjoy your backyard views with complete privacy. Overlooking a fire pit, and a lawn peppered with all kinds of fruit trees! A functional mudroom entry connects directly to the oversized 2-car garage, making everyday living convenient and organized. The HUGE bonus is the completely renovated retreat off the mud room! A separate bedroom, a STUNNING bathroom, laundry room and the sweetest living space is a PERFECT guest suite or teenage retreat.The home features in-floor heating throughout for year-round comfort, as well as a new steel roof for long-lasting peace of mind. Enjoy the lifestyle of an established neighbourhood with a combination of style, comfort, and location. This property is a rare find in Oxford Heights! (id:61210)
Real Broker Ontario Ltd.
105 Division Street N
Mcnab/braeside, Ontario
Welcome to 105 Division St North. This delightful single detached home sits on a spacious acre lot, offering a perfect blend of thoughtful updates, outdoor living, and a fantastic location. Enjoy relaxing or entertaining on the expansive new 500 sq ft deck, set within a fully fenced backyard that also features a 10x12 shed/workshop ideal for storage, hobbies, or weekend projects. Inside, the home offers 4 bedrooms and 2 full bathrooms, with a smart layout that includes a 2016 addition featuring a private primary suite and an expanded, sun-filled kitchen outfitted with modern appliances and finishes. The basement presents great potential, perfect for a rec room, gym, or future living space. Located just a 15-minute walk to Robert Simpson Beach, 5 minutes from a private beach, and 8 minutes to the vibrant downtown core with its charming boutiques, cafes, and shops. Surrounded by NCC trails and nature, its a haven for outdoor enthusiasts year-round. Whether you're looking for your first home, a family retreat, or a weekend getaway, this updated and move-in-ready property offers space, privacy, and prime proximity to everything you need. (id:61210)
Exp Realty
606 Malkowski Street
Ottawa, Ontario
A perfect blend of contemporary style and everyday comfort. Beautiful Minto 5th Ave. (3 Bed/2.5 Bath) townhome with loads of upgrades located in one of the finest street of Kanata North/Morgan's Grant. Main level welcomes you to a spacious high-ceiling foyer, leading to formal Living/Dining Room with large window & beautiful hardwood flooring that adds warms & character to the space. Beautifully renovated Kitchen-Eating area with access to the fully fenced backyard features sleek, modern white cabinetry, granite countertops & S.S. Appliances - Its simply designed for both everyday functionality & effortless entertaining. The 2nd level showcases brand new high quality vinyl flooring throughout, offering a clean & modern aesthetic. The spacious primary bedroom features a large window that fills the room with natural light, along with a walk-in closet & a Full Ensuite Bath for added privacy & comfort. Two additional well-sized bedrooms with large closets & a full main Bathroom completes the upper level. The lower level family room offers a warm & inviting atmosphere, featuring a cozy gas fireplace & large window that brings in plenty of natural light. This house is equipped with Central Vacuum & ERV system, ensuring comfort & clean air year-round. Renovation: New High Quality Vinyl Flooring on 2nd level (Aug 25), Kitchen Counter tops/Faucet/Stove/Dishwasher/Microwave/Hood Fan (July-Aug 25), Garage & entire house been freshly painted (August 25), Driveway been sealed (July 25) & Newer Carpet (washed) - Smoke/Pet Free *This home shows truly a pride of ownership, with every detail meticulously maintained and thoughtfully updated* Walking distance to the Kanata North High Tech (Ciena, Cisco, Nokia, Ericsson, BlackBerry QNX, Mitel & ProntoForms), Innovation OC Transpo Park & Ride, Forestbrook Park - Within boundaries of many schools: Kanata Highlands P.S., Jack Donohue P.S., École élémentaire publique Grande-Ourse, Stephen Leacock P.S., West Carleton S.S, Earl of March I.S. (id:61210)
Details Realty Inc.


