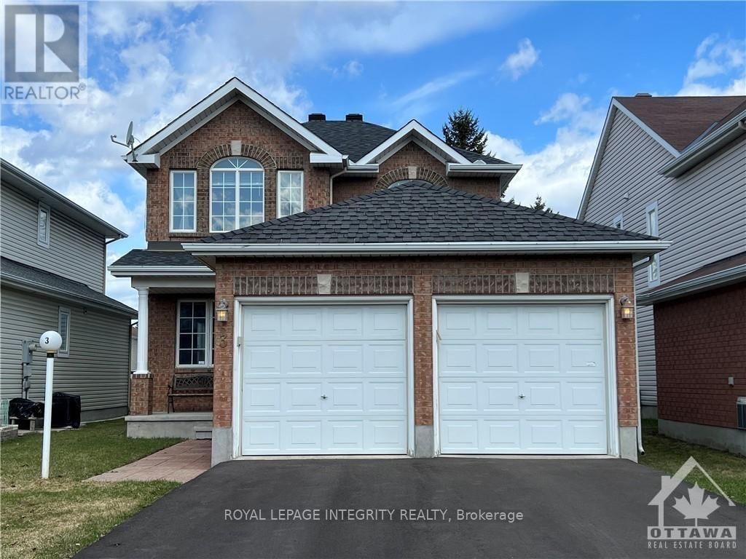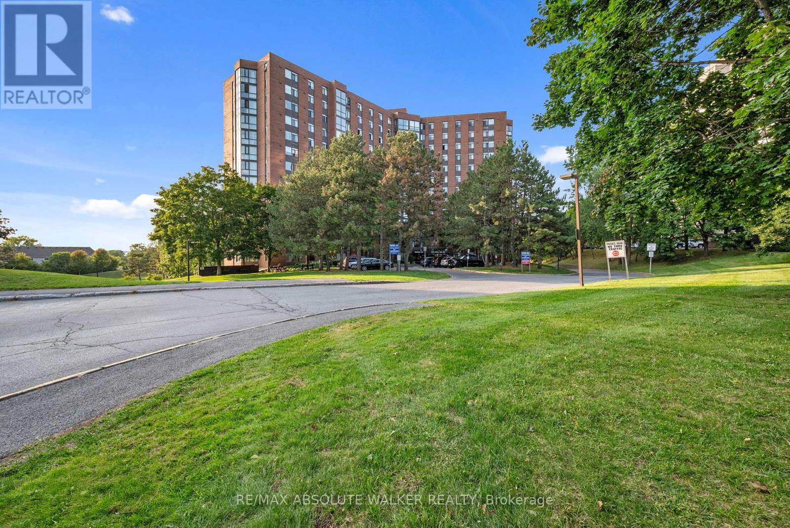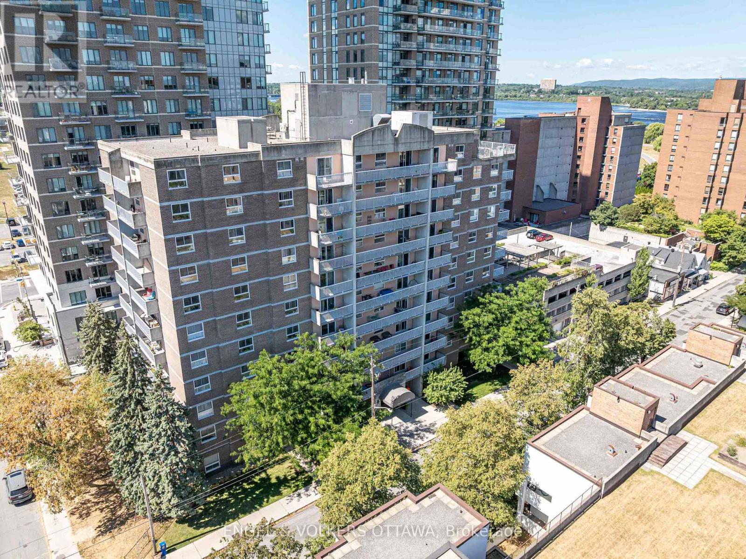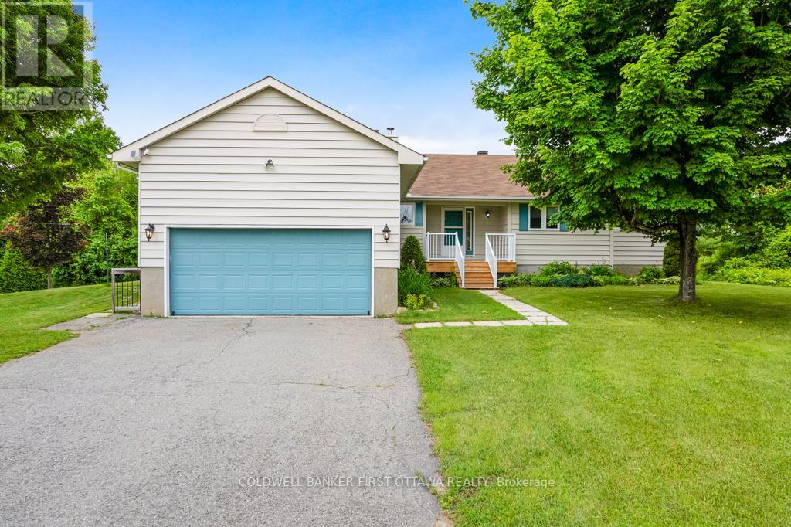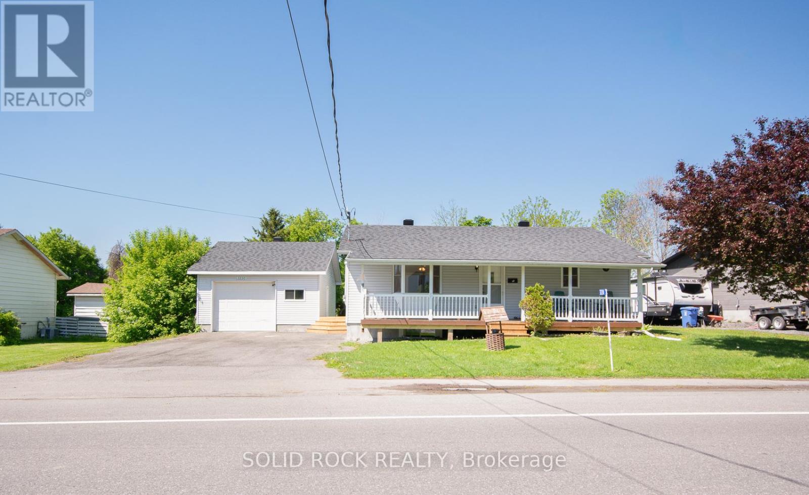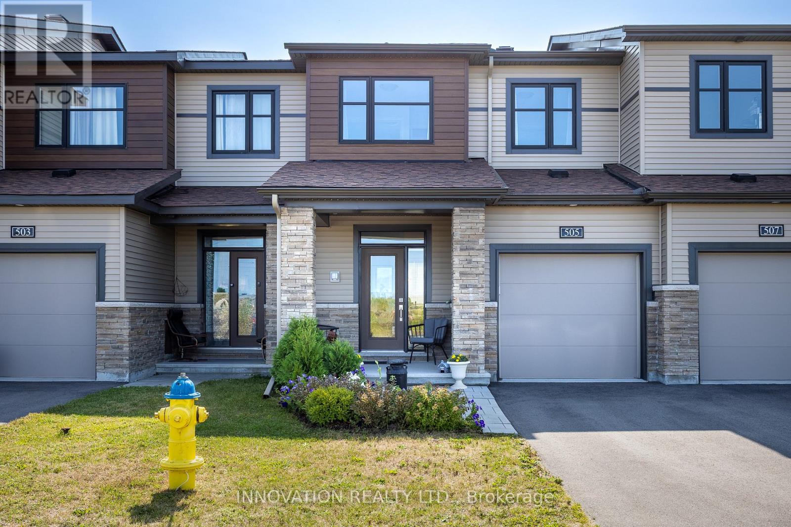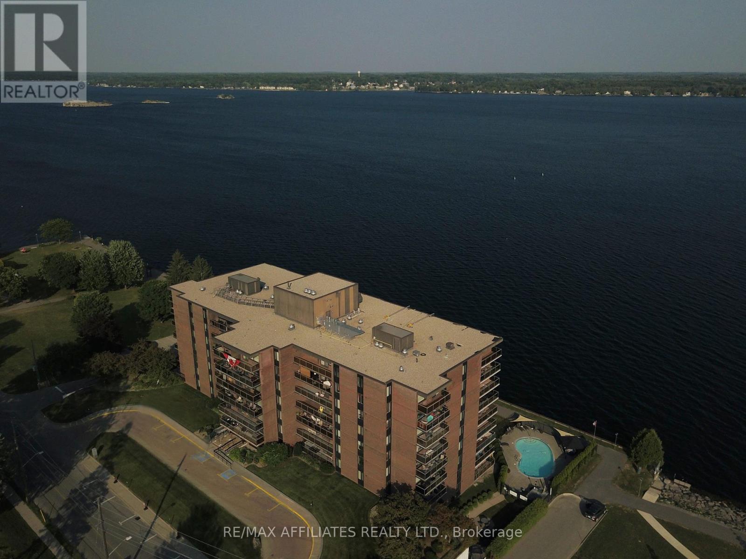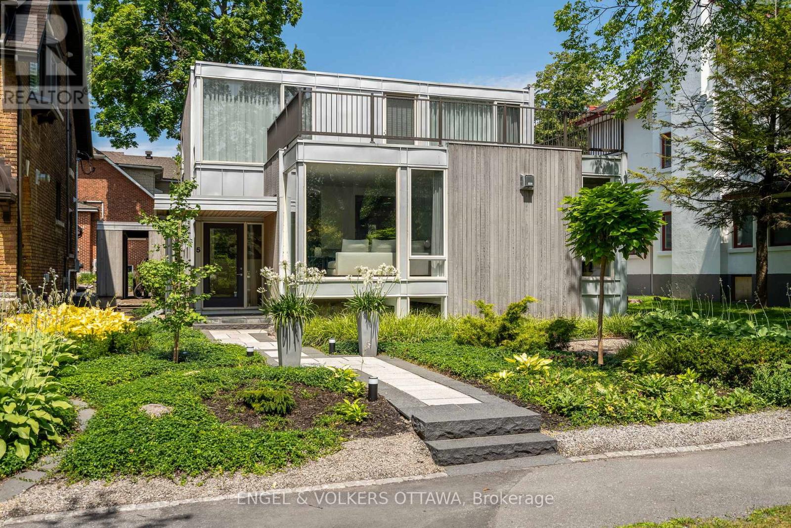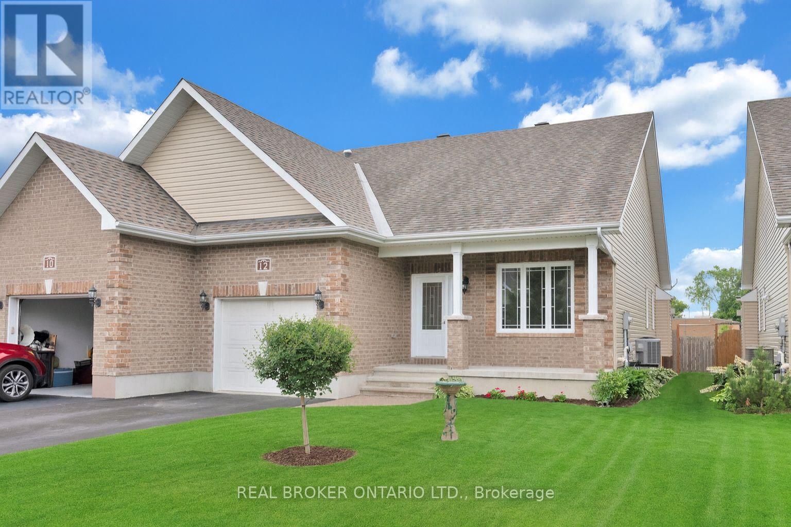514 Fourth E Street
Cornwall, Ontario
Welcome to 514 Fourth St E, a charming and updated bungalow in the heart of Cornwall! This 3-bedroom, 2-bathroom property offers the perfect blend of character and modern convenience, with a central location just steps away from schools, restaurants, shopping, and all the city's best amenities. On the main level, you'll find two bright and spacious bedrooms, a full bathroom, and beautiful original hardwood floors. A patio door leads directly to your own private backyard oasis. The fully renovated lower level offers a third bedroom, an additional full bathroom, a convenient kitchenette, and a large recreation room - ideal for hosting gatherings, or even an in-law suite. Major updates provide peace of mind, including the AC, furnace, roof, windows, basement, and so much more. Come see it for yourself! (id:61210)
RE/MAX Affiliates Marquis Ltd.
427-8250 County Road 17 Road
Clarence-Rockland, Ontario
Welcome to 427-8250 County Road 17, an inviting 2-bedroom mobile home in a friendly Rockland community. This home has been thoughtfully updated with fresh paint, new vinyl flooring, and a bright, modern kitchen featuring crisp white cabinetry and newer appliances making it move-in ready for its next owner. The well-designed layout offers comfort and practicality with a full bathroom, in-home laundry, and cozy living areas filled with natural light. A special highlight is the beautiful enclosed 3-season verandah, directly accessible from the home, providing the perfect spot to relax or entertain. Step outside to a spacious deck, ideal for summer gatherings, along with a storage shed, a cement pad ready for a future gazebo, and a carport that doubles as additional storage space. Parking is convenient with room for up to three vehicles. Set within a welcoming mobile home park, this property combines affordability with convenience, offering a low-maintenance lifestyle just minutes from shops, restaurants, schools, and all the amenities of Rockland. 427-8250 County Road 17 is a great opportunity for first-time buyers, downsizers, or anyone seeking comfortable living with modern updates, laundry convenience, and inviting indoor/outdoor spaces. (id:61210)
RE/MAX Absolute Walker Realty
3 Armagh Way
Ottawa, Ontario
Beautiful 3 Bed | 2.5 Bath | Double Garage detached home located in the heart of Longfields, Barrhaven. This family-friendly neighbourhood is close to top-rated schools, parks, shopping, and all amenities.The main floor features a bright living room with large windows and gleaming hardwood floors, plus a spacious family roomperfect for gatherings and entertaining. The open-concept kitchen offers abundant cabinetry, plenty of countertop space, and a breakfast eating area overlooking the backyard.A spiral staircase leads to the second floor, where the primary bedroom boasts a walk-in closet and a private 3-piece ensuite. Two additional guest bedrooms share a full bathroom.Enjoy outdoor living with a large deck. Pictures were taken earlier. (id:61210)
Royal LePage Integrity Realty
414 - 2871 Richmond Road
Ottawa, Ontario
Welcome to the highly sought after Marina Bay, offering comfort, convenience, and lifestyle. This spacious 2-bedroom, 2-bathroom corner unit condo is located on the main level, providing easy, stair-free access. The bright open layout features hardwood flooring throughout the living and dining areas, complemented by a sunlit open concept sunroom area and large windows. The beautifully updated kitchen includes butcher block counters, stainless steel appliances, and extended cabinetry for added storage. The primary suite boasts double closets and a private two-piece ensuite, while the main bathroom has been completely modernized with a glass walk-in shower and tiled surround. A generous second bedroom, ample closet space, and the practicality of in-unit laundry with a stackable washer and dryer complete the interior. Marina Bay residents enjoy exceptional amenities: a rooftop patio which is currently being completely redesigned for modern appeal, outdoor pool, fitness area, squash courts, sauna, indoor whirlpool, party room, billiards, library, and secure underground parking. This condo offers easy access to shopping, dining, public transit, HWY 417, and the scenic paths and waterfront at Britannia Beach. (id:61210)
RE/MAX Absolute Walker Realty
401 - 110 Forward Avenue
Ottawa, Ontario
Welcome to this fully renovated 2-bedroom corner unit, thoughtfully updated from top to bottom. The rare open-concept design showcases a modern kitchen with quartz countertops and stainless-steel appliances perfect for everyday living or entertaining.The location is steps from the new LRT station for effortless commutes across the city. Stroll south to vibrant Hintonburg, head east to the cafés and restaurants of Little Italy, or enjoy the nearby Ottawa River pathways for biking and walking.This well-designed condo truly checks all the boxes ideal for first-time buyers, investors, downsizers, or anyone looking to embrace city living. Additional highlights include generous in-unit storage and access to building amenities such as an exercise centre and a rooftop terrace with BBQs. (id:61210)
Engel & Volkers Ottawa
640 Mcconnell Road
Montague, Ontario
Endless miles of hiking trails thru 521private acres of nature enveloped in peace and quiet. In all this tranquil privacy, you have lovingly-maintained one-owner bungalow. Tucked away into landscaped yard, the 3 bedroom, 2.5 bathroom home is located at the end of non-thru road that's maintained and snow plowed by township. Attractive front porch welcomes you inside to white bright foyer with ceramic flooring and large double closet. Livingroom offers wood-burning fireplace with marble hearth and wood mantle. Large windows, with custom built-in blinds, showcase wonderful views of great outdoors. Dining area open to both kitchen and livingroom. Laurysen kitchen features washed-oak cabinetry with extra prep spaces, breakfast bar peninsula and big window overlooking pastoral green landscape. Sunny comfortable three-season sunroom will become your favorite spot with its walls of windows showing forever views of the expansive landscape and sky. Door from sunroom leads to to rear deck for gatherings and entertaining. Laundry room includes sink and door to side deck. Spaciously comfortable primary suite has walk-in closet and 3-pc ensuite. Two more bedroom and 4-pc bathroom. Lower level hobby room, cold storage and large flex space awaiting your finishings. Propane furnace & propane-fired hot water tank are both 2019. Attached two-car garage has inside entry and generator outlet plug. Exterior wood-siding freshly painted 2022. Large storage shed and rustic bunkie, or studio. Of the 521 acres, 30 acres are tillable. Wild garlic in the woods along with variety of natural plants, vegetation, majestic trees, deer and song birds. Conservation land property tax rebate possible. Lot severance also possible. Hi-speed & cell service. Just 5 mins to artisan Village of Merrickville known as the Jewel of the Rideau; the village has more designated heritage buildings than any other in Ontario and also facilities to paddle in the river. Or, only 15 -20 mins to Smiths Falls and Kemptville (id:61210)
Coldwell Banker First Ottawa Realty
2722 Stone Crescent
Ottawa, Ontario
Move-in ready detached home in Redwood Park! An entertainer's delight, this attractive, renovated backsplit offers mid century modern vibes with a back yard oasis featuring an in-ground pool and cabana. Open concept main level with hardwood flooring and combination living/dining/kitchen space. Spacious kitchen with tile flooring, stainless steel appliances and ample countertops/prep space. Upper level features hardwood flooring, primary bedroom, two additional bedrooms and a full bathroom with double sinks. Lower level is fully finished with generously sized family room, lower level den or office and huge finished storage/laundry room. Access to side and backyard from kitchen. Stunning backyard fully hard scaped with raised deck, in ground pool and cabana. Back yard is fully fenced with a southern orientation so plenty of sun! Private interlocking brick driveway with car port. Lots of exterior storage. Recent updates: two front main floor windows (2021); pool liner, jet and skimmer (2021); additional attic and rear wall insulation (2023). Great location - close to 417 and Queensway Carleton Hospital. Steps to Morrison Park Playground and St. Paul Catholic High School. (id:61210)
Coldwell Banker Rhodes & Company
3230 Yorks Corners Road
Ottawa, Ontario
Welcome to 3230 Yorks Corners Road in the peaceful village of Kenmore, where country charm meets everyday comfort. This inviting 3-bedroom bungalow offers a bright, spacious kitchen ideal for family gatherings, a cozy covered front porch, and a detached garage perfect for storage or hobby use. The large, private lot is a true highlight perfect for hosting summer BBQs, enjoying evening bonfires, or simply relaxing under the stars. Located just a short 30-minute drive from downtown Ottawa, this home blends the tranquility of rural living with the convenience of city access. Discover your perfect retreat in the heart of nature, close to local parks, community amenities, and scenic countryside.Kenmore is a tranquil rural community in Ottawas Osgoode Ward, known for its tight-knit atmosphere and scenic surroundings. Residents enjoy access to the Kenmore Community Centre, which offers various programs and events, and the Kenmore Bicentennial Park, featuring sports facilities and walking paths. The area provides a perfect blend of peaceful country living with convenient access to city amenities. Property is vacant - some images are Virtually Staged (id:61210)
Solid Rock Realty
505 Moyard Drive
Ottawa, Ontario
Welcome to this beautifully maintained 2-storey townhouse in the sought-after community of Half Moon Bay, Barrhaven. Featuring 3 spacious bedrooms, 2 full bathrooms, and 2 powder rooms, this home blends modern comfort with timeless style.Step inside to an open-concept main floor with hardwood flooring, neutral designer tones, and an abundance of natural light. The spacious white kitchen with large island boasts quartz countertops, plenty of cabinet space, and a seamless flow into the dining and living areas perfect for entertaining or everyday living.Upstairs, you'll find three well-sized bedrooms, including a serene primary suite with an ensuite bath and generous closet space. The finished basement offers a versatile recreation area complete with a cozy gas fireplace, ideal for movie nights or a home office. Additional highlights include an extra-deep garage for ample storage, a modern layout, and a clean, classic design throughout.Located in a family-friendly neighbourhood, you'll enjoy proximity to top-rated schools, parks, trails, shopping, and transit. 24 hour irrevocable on all offers (id:61210)
Innovation Realty Ltd.
802 - 55 Water Street E
Brockville, Ontario
As soon as you step foot into unit 802 at the Executive you will be delighted by the unobstructed river views of the scenic St. Lawrence River. From the private kitchen with maple cabinetry and stainless steel appliances to the open concept dining room and living room you can watch the St. Lawrence Seaway System in action. The river views dont stop there! They can also be enjoyed from both bedrooms, including primary suite with 3 piece ensuite and walk-through closet. The greatest view of all can be seen from your very own private balcony, accessed by the living room or primary bedroom. A four piece bathroom, & laundry closet conveniently located off the front foyer complete this spectacular unit. All this plus an outdoor pool, exercise room, party/meeting room, parking, storage locker and much more! Within walking distance to all the amenities downtown has to offer and immediate possession available youll want act fast book a private viewing now! (id:61210)
RE/MAX Affiliates Realty Ltd.
5 Clemow Avenue
Ottawa, Ontario
A Modernist Masterpiece across from the tranquil waters of Patterson Creek. With clean lines, floor-to-ceiling glass, and an understated façade, the home offers a refined modernist profile. A seamless blend of architecture, light, and nature. Originally envisioned by architect John Donkin as a statement of modern restraint, the design embraces openness, natural light, and uninterrupted views. The present owners have renovated the interiors with contemporary finishes while respecting the homes architectural integrity. Collaborations with Astro Design and Bulthaup Toronto ensured that every detail from the walnut cabinetry to the marble spa-inspired ensuite reflects exceptional quality. The abundant use of floor-to-ceiling glass draws the eye beyond the wall sand out to the natural setting. Inside, the home dissolves boundaries between interior and exterior. Expansive glass frames ever-changing water views, while open, flowing spaces allow for both privacy and connection. The central steel staircase anchors the main level, where the striking main rooms overlook the tranquil park and creek while a minimalist chefs kitchen balances form and function. Full-height walnut veneer cabinetry is meticulously grain-matched, quartz countertops gleam in polished white, and brushed stainless steel accents complete the ensemble. Every appliance is chef-grade. Upstairs, the primary suite is a serene retreat with a custom walk in wardrobe and a luxurious bathroom. The ensuite bathroom is a sanctuary in its own right with swathes of marble, elegantly understated fixtures and a freestanding soaking tub to create a spa-like calm Additional bedrooms, sitting room, and full bath continue the homes calm aesthetic The lower level, with ceilings and abundant light, offers flexible space for a family room, office, gym, or guest suite. Outdoors, the private rear garden extends nearly 26 feet, creating a natural retreat for dining, entertaining, or quiet reflection. 24 hour irr on offers. (id:61210)
Engel & Volkers Ottawa
12 Abbey Crescent
Russell, Ontario
Client RemarksLocated in the sought-after subdivision of Olde Towne West, this beautifully maintained bungalow offers an ideal blend of space, style, and convenience. The main floor boasts a bright open-concept layout with kitchen, dining, and living areas flowing seamlessly together, highlighted by a natural gas fireplace. The spacious primary suite features a walk-in closet and ensuite with a soaker tub and walk-in shower. A second large bedroom, two-piece bath, and main floor laundry add to the thoughtful design. The fully finished lower level, completed in 2025, provides exceptional additional living space with a second gas fireplace, generous third bedroom, full bathroom, and versatile recreation areas. With no carpet throughout, the home is easy to maintain and move-in ready. The oversized garage and large driveway offer ample parking, while the private backyard backs onto an open field, creating a peaceful setting. Steps to shops, schools, walking trails, and conservation land, this home truly combines comfort and lifestyle. Some pictures have been virtually staged. (id:61210)
Real Broker Ontario Ltd.



