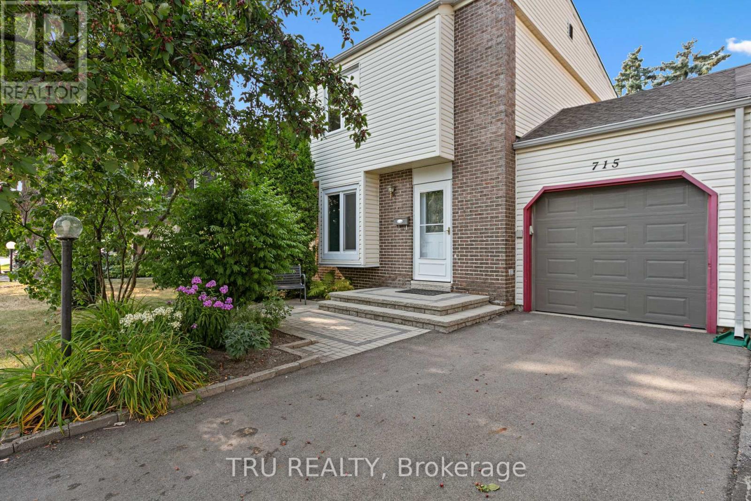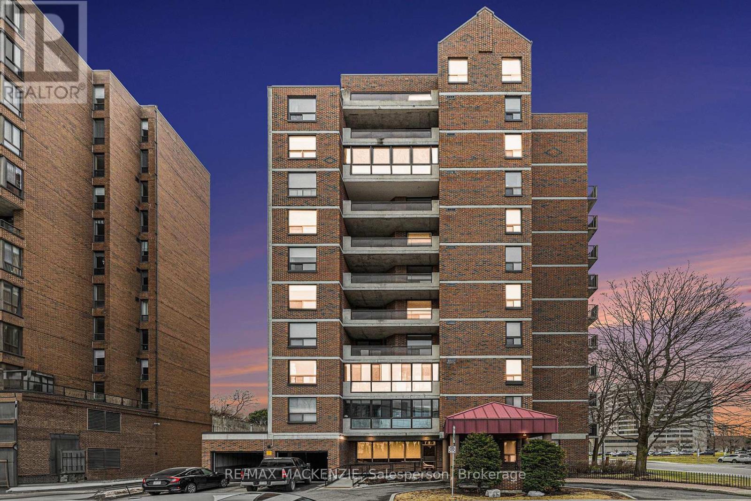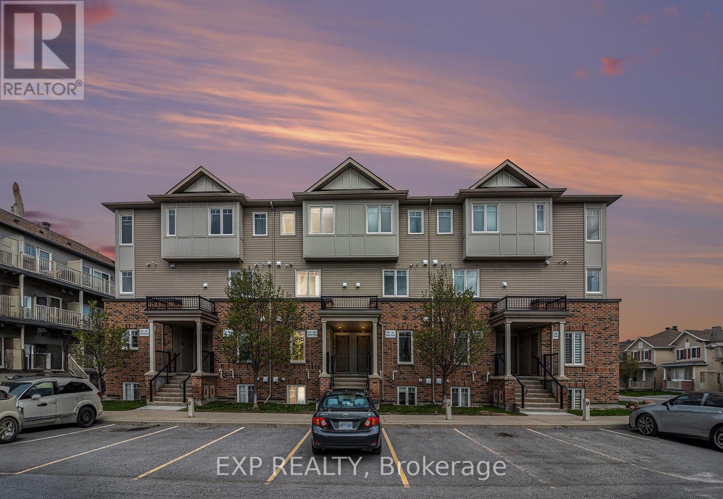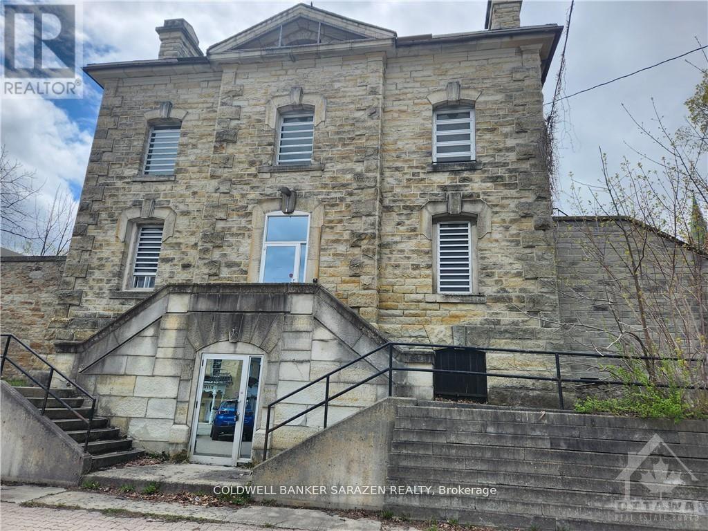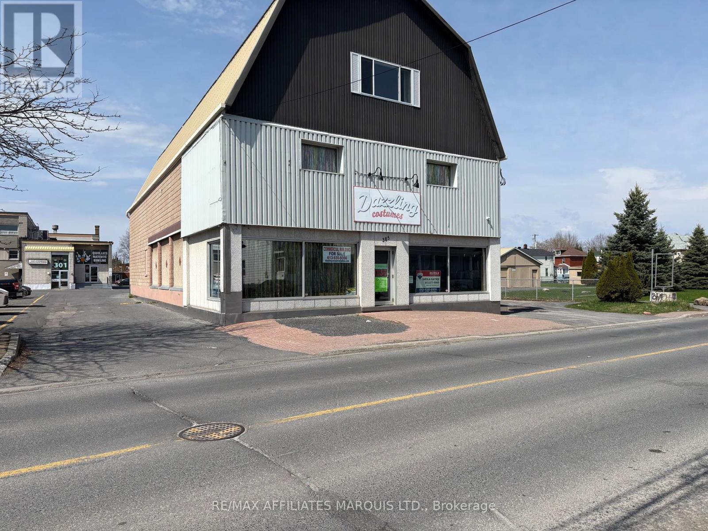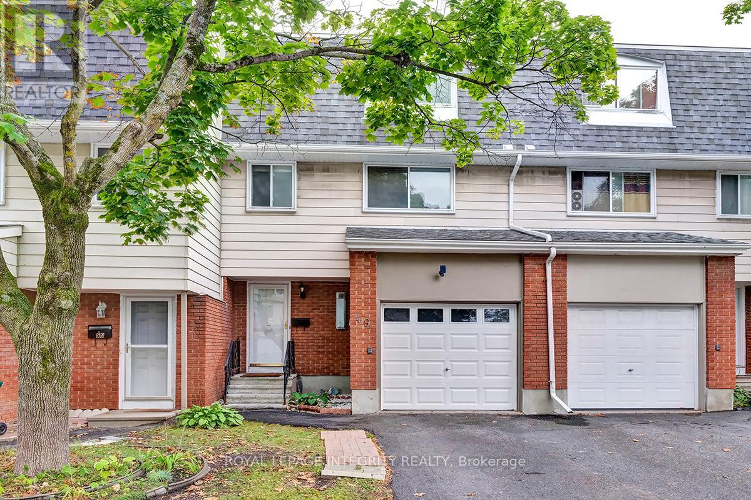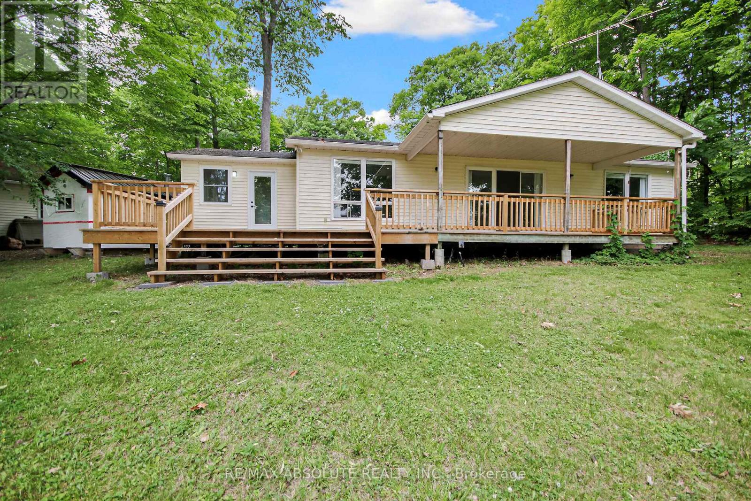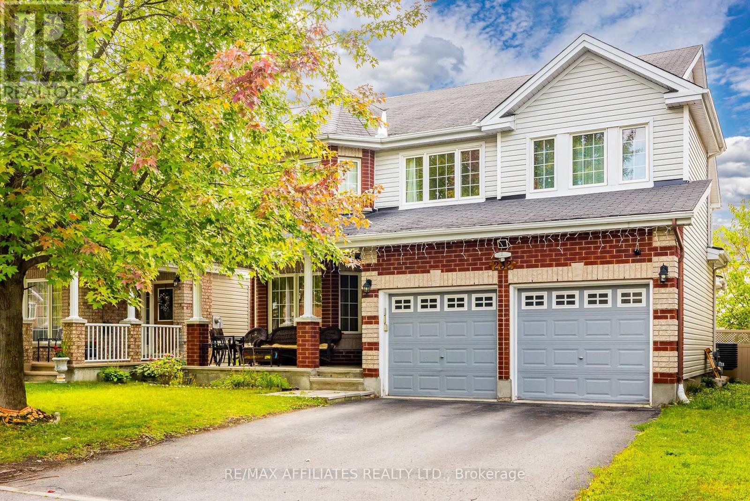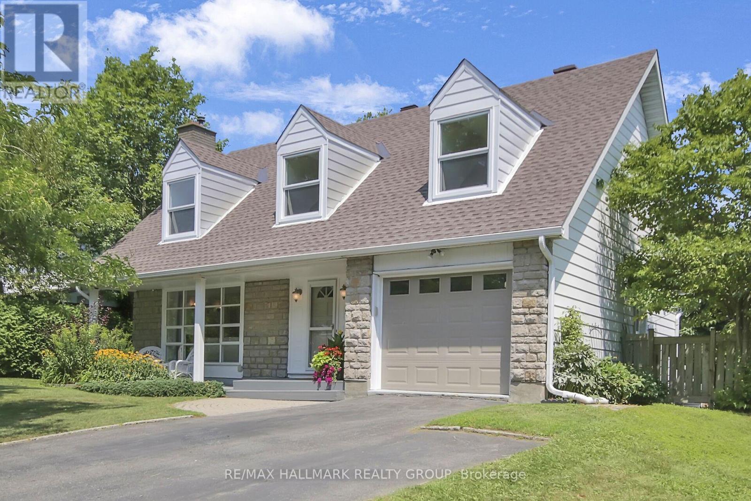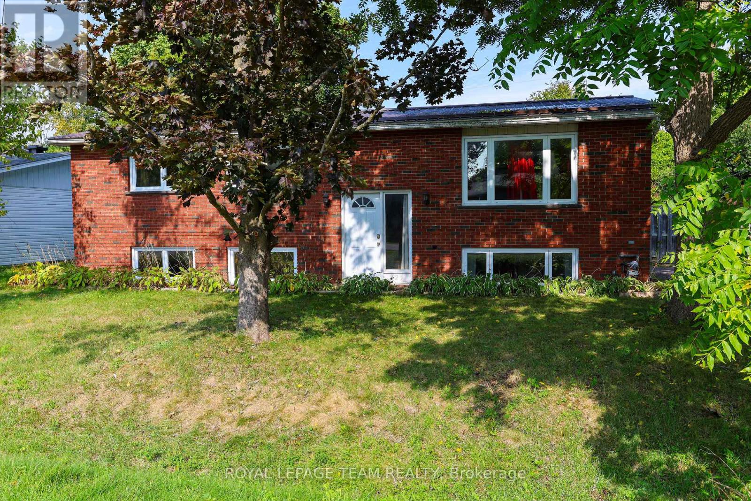715 Mooneys Bay Place
Ottawa, Ontario
INCREDIBLE OPPORTUNITY! This rarely available semi-detached gem is ideally located just steps from the iconic Mooneys Bay Beach! Offering 3 bedrooms and 2.5 bathrooms, this lovingly maintained home is packed with upgrades: granite countertops, stainless steel appliances, new main floor laminate flooring, a fully finished basement with two spacious living areas and a full bath, heat pump system, newer roof, high efficient furnace, windows, sauna, kitchen cabinets, deck, insulated garage and more. Carpets free home. Step outside and own the private backyard features a deck perfect for entertaining, along with a green space with fruit trees and perfect for gardening. .Imagine starting your day with views of Mooneys Bay, where you can stay active with jogging, biking, volleyball, soccer, swimming, tennis and more. With multiple parks and year-round outdoor fun, its a paradise for families. Conveniently located near public transit, top-rated schools (including universities and Algonquin College), shopping, festivals, the airport, and downtown Ottawa. Don't miss the chance to make this dream lifestyle your new reality! Few images are vitually staged. (id:61210)
Tru Realty
101 - 50 Emmerson Avenue
Ottawa, Ontario
Welcome to 101-50 Emmerson Avenue, one of the largest and best-priced condos in the area on the market. Ideal for first-time buyers, investors, or downsizers. This spacious ground-floor unit in a well-maintained building is located just steps from the Ottawa River in Mechanicsville. Offering exceptional natural light and a freshly painted interior, this 2-bedroom, 1-bathroom condo features modern vinyl flooring, a bright open-concept layout, and low-maintenance living at its best. The kitchen is designed for function and style, with white cabinetry, a subway tile backsplash, and white appliances, complemented by a frosted glass partition that enhances the flow of light from the living area. The generous primary bedroom boasts ample closet space and easy access to additional in-unit storage. The second bedroom is conveniently located near the 3-piece bathroom, complete with a full tub/shower combo. Additional features include in-unit laundry, a parking spot (#17), a storage locker (#101), and access to building amenities such as a second-floor terrace, gym, sauna, bike storage, party/meeting room, and a modern lobby. Just steps from the Kichi Zibi Mikan pathway, Parkdale Market, Westboro and Hintonburg shops, LRT transit, and more. This is the perfect home for those seeking the perfect blend of nature and urban convenience. Call us for a private tour! (id:61210)
RE/MAX Hallmark Realty Group
250 Shanly Private
Ottawa, Ontario
Welcome to this bright and spacious 2-bedroom, 2-bath upper-level condo townhome available for rent in the heart of Barrhaven, directly across from the Minto Recreation Complex. Perfectly located in a vibrant, family-friendly neighborhood. Convenience, and lifestyle all in one. Enjoy two private balconies, one off the living room and another off the primary bedroom, ideal for morning coffee or relaxing at the end of the day. The rare inclusion of two parking spots offers flexibility and added value. Inside, the main level features an open-concept living and dining area with modern pot lights, freshly painted walls, and large windows that allow natural light to pour in. The kitchen is functional and stylish, offering ample cabinetry, generous counter space, and in-unit laundry discreetly tucked away behind closet doors. Upstairs, the spacious primary bedroom features double closets, access to a private balcony, and a cheater ensuite bathroom. The second bedroom offers plenty of room and is ideal for a guest room, child's room, or home office setup. Both bedrooms are well-sized and offer excellent storage solutions. Located steps from parks, top-rated schools, public transit, Stonebridge Golf Club, shopping, and countless amenities. Plus, tennis courts and green space just across the street make it easy to stay active and connected to the community. Don't miss this opportunity to lease townhome in one of Ottawa's most desirable and well-connected neighborhoods. Book your viewing today! * ***Dated wallpaper has been removed with fresh paint. The old plastic ceiling panels and tracks are gone. You'll see holes left behind from the installation. Some Photos Virtually Staged* (id:61210)
Exp Realty
62 Beckwith Street E
Perth, Ontario
Unique property, Perth jail is located in the centre of picturesque and historic Perth Ontario. Property has numerous possibilities for redevelopment. Institutional & Multi-residential. Property was built with massive limestone cut stone, including the wall that surrounds the property. Heritage designation will require close attention to details to meet heritage restoration guidelines from the town of Perth. The ideal builder will welcome the challenge to recreate a piece of Canadian history in one of the most beautiful town in Eastern Ontario. Perth is located on the Tay River and one hour drive from Ottawa. **EXTRAS** Everyone entering the structure will do so at their own risk. The property is being sold "as is" and no warranty whatsoever. The area shown is from Geo Warehouse and not verified. (id:61210)
Coldwell Banker Sarazen Realty
1604 - 1081 Ambleside Drive
Ottawa, Ontario
This immaculate 2-bedroom, 1-bath unit offers a spacious and modern living space with a sunken living room, wall unit A/C, and an expansive private balcony. The kitchen features ample cabinetry, generous counter space, and comes fully equipped with a stove, fridge, microwave, and dishwasher. Enjoy the convenience of in-unit storage. Situated in a meticulously maintained building with an inviting foyer, automatic entry doors, and four mirrored elevators. Exceptional amenities include an exercise room, indoor pool, sauna, party room, guest suites, car wash bays, workshop, and a convenient tuck shop. Condo fees cover ALL utilities: heat, hydro, water as well as cable, high-speed internet (Bell), a secure underground parking space, and a storage locker. Prime location: approximately a 15-minute walk to Lincoln Fields bus station, with direct bus routes to both Algonquin College and downtown. Just steps from scenic river walking paths and close to Westboro, public transit, the future LRT, shopping, schools, and the public library (id:61210)
Tru Realty
305 Mcconnell Avenue
Cornwall, Ontario
. (id:61210)
RE/MAX Affiliates Marquis Ltd.
186 Drive-In Road
Laurentian Valley, Ontario
Enjoy country living, just minutes to all the amenities of Pembroke while benefiting from affordable Laurentian Valley taxes. This one owner home has been meticulously maintained over the years. The main floor features a recently renovated, bright and cheerful living room with gleaming hardwood floors and a cozy gas fireplace for those winter evenings and an updated kitchen with convenient serving window to the adjoining dining room. From the dining room, garden doors lead to the signature feature of the house - a large three season sun room - offering a great place to relax and enjoy the views of the large, private backyard. Completing the main floor are three good-sized bedrooms and a four piece bathroom. Downstairs you will find a fully finished basement featuring a spacious family room with wood fireplace, a second three piece bath, expansive laundry room offering lots of storage and a full workshop area for those do it yourself projects. An automatic full-house generator gives peace of mind during those summer storms and power outages. The gorgeous backyard features mature trees, no rear neighbours and backs onto even more green space. Completing the package is a large attached two bay, clean garage with loads of room. Book your showing today. 48 hour irrevocable on offers please. (id:61210)
RE/MAX Pembroke Realty Ltd.
49 - 2669 Southvale Crescent
Ottawa, Ontario
*** Available November 1st 2025 *** Welcome to 49 - 2669 Southvale Cres, this townhouse is ideally located near the Ottawa Hospital, St-Laurent Shopping Centre, parks, bus stops, schools, restaurants, and quick highway access. With downtown Ottawa only 15 minutes away, commuting to work has never been easier. The main floor offers a bright and spacious living room, a dining area perfect for family meals, and a functional kitchen with plenty of cupboard space. Upstairs, you'll find three generously sized bedrooms and a full bathroom, providing comfort and convenience for the whole family. The finished basement adds valuable living space with a large family room; perfect as a home theatre, games room, gym, or man cave. Don't miss your chance to call this move-in ready townhouse your new home. Book your private showing today! (id:61210)
Royal LePage Integrity Realty
210 Pickerel Point Road
Beckwith, Ontario
Rare opportunity to own a stunning year-round waterfront bungalow at Pickerel Point. 2 acres with 450' of private shoreline on Mississippi Lake, just 40 minutes from Ottawa. This beautifully treed lot offers incredible privacy, wonderful beach area, dock and breathtaking water & sunrise views. Renovated in 2018, the home features an open-concept living and dining area centered around a cozy wood-burning heatalator fireplace. The modern white kitchen includes a charming farmhouse-style ceramic double sink, stainless steel appliances (fridge, stove, custom hood fan, and dishwasher), and overlooks the peaceful front yard.The spacious primary bedroom boasts a large walk-in closet, while the second bedroom is equipped with a Murphy bed and built-in armoire, making it versatile for guests or home office use. Step through the patio doors to a newer 41' deck (2023), ideal for entertaining or relaxing while enjoying panoramic lake views.Additional features include an oversized, heated 2-car garage with ample room for vehicles and workshop space. Plenty of parking for Guests and friends. The home is serviced by a drilled well (148' deep), a new septic system (2020), and a dry crawlspace housing a propane furnace (2015) ,water treatment, and central air. Rough-in for a backup generator is available. A convenient mudroom entry from the driveway offers a stackable washer/dryer and utility sink.Large 2nd Mudroom off deck with huge closet is perfect for coming in from lake. Updates include: furnace (2015), heat exchanger (2020), roof (2016/17), full house reno (2016), kitchen reno (2018), and septic system (2020). Dock at the waters edge provides excellent swimming, boating, and year-round enjoyment. Located on a privately maintained road with many year-round residents; Cottage Association fee $400/year. A rare and peaceful retreat combining cottage charm with modern convenience.24 hours on all offers. (id:61210)
RE/MAX Absolute Realty Inc.
232 Hidden Meadow Avenue
Ottawa, Ontario
Welcome to this spacious and beautifully maintained 5-bedroom above-grade residence, ideally situated in the sought-after community of Blossom Park. Steps from parks, schools, scenic trails, public transit, and all essential amenities. Nestled on a quiet, family-friendly street, this home features a generous front porch perfect for enjoying your morning coffee. The main floor showcases elegant hardwood and tile flooring throughout, complemented by a convenient main floor den/home office. The open-concept living and dining areas offer ample space for entertaining and family gatherings. The tiled kitchen is a chefs delight, boasting abundant cabinetry, stainless steel appliances, a pantry, and an oversized eat-in area. The kitchen flows seamlessly into the family room, complete with a cozy gas fireplace. Patio doors lead to a fully PVC-fenced backyard with a storage shed ideal for outdoor enjoyment. A striking spiral staircase leads to the second level, where you'll find a spacious primary bedroom with a private ensuite and walk-in closet. Four additional well-sized bedrooms, a full bathroom, and second-floor laundry provide comfort and convenience for the whole family. The finished basement adds exceptional versatility, featuring a kitchenette, a large recreation room, a full bathroom, and a potential sixth bedroom or den plus ample storage space. Located just 6 minutes from the Ottawa International Airport with easy access to Highway 417.24 HOUR IRREVOCABLE ON ALL OFFERS (id:61210)
RE/MAX Affiliates Realty Ltd.
51 Charkay Street
Ottawa, Ontario
A Storybook Cape Cod to Call Home. From the moment you arrive, this Cape Cod storybook charm captures your heart with its curb appeal. Much larger than it looks, thanks to a thoughtful rear ADDITION, it blends timeless character with modern comfort. Classic dormers, a welcoming front porch, and mature gardens set the stage for a warm, sunny, and bright home. Inside, the open-concept heart of the home connects the family room, dining area, and kitchen seamlessly. Oversized picture windows flood the space with natural light and frame peaceful views of the tree-lined backyard, while the 13' x 20' deck offers a private retreat for morning coffee or summer barbecues with friends. With 4 bedrooms and 4 bathrooms, there is space and comfort for everyone. Upstairs, the primary suite is a serene escape with a beautifully UPDATED 4-piece ensuite. Secondary bedrooms feature Cape Cod window alcoves, perfect for cozy nooks or creative spaces, while the RENOVATED main bath adds a touch of luxury. With hardwood floors throughout and no carpets anywhere, every room feels fresh, elegant, and easy to maintain. Recent updates include a new roof, windows, furnace, A/C, and eavestroughs all replaced in the last two years. Freshly painted throughout, this home is truly move-in ready. The fully finished basement, complete with its own bath/laundry combo, offers flexible space for a home office, media room, or playroom. Located in the established neighbourhood of Parkwood Hills, this home boasts a 91 walk score with schools, parks, shops, and services nearby. Public transit and Highway 417 are minutes away, making commuting a breeze. More than just a house, this is a forever home where you'll grow, gather, and create lasting memories. Homes like this in Parkwood Hills don't come along often. Book your showing today! (id:61210)
RE/MAX Hallmark Realty Group
425 Joseph Street
North Grenville, Ontario
Well-maintained home on corner lot in the heart of Kemptville, close to all amenities and walking trails. Carpet free home. 5 Bedrooms - 3 on main level, 2 in lower level. Relax in your 3 season screened-in covered porch, conveniently accessed through patio doors from your dining room. Lower level includes spacious family room, 2 large bedrooms, a 2 piece bathroom, laundry and storage room. Fully fenced and hedged private backyard including garden shed and large wheelchair accessible deck. Long lasting metal roof installed in 2015. Furnace and central-air installed in 2012. (id:61210)
Royal LePage Team Realty

