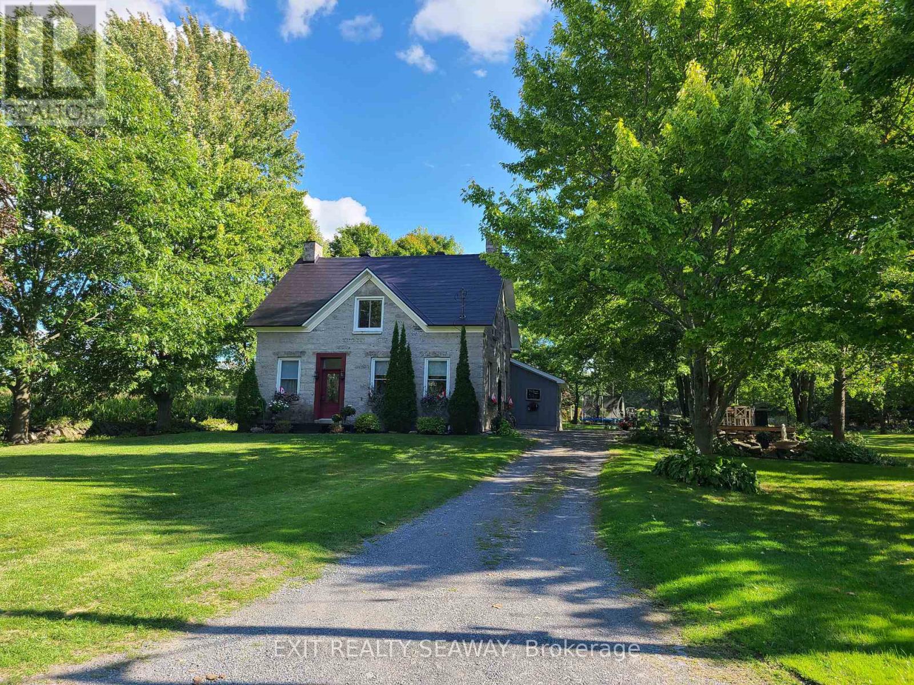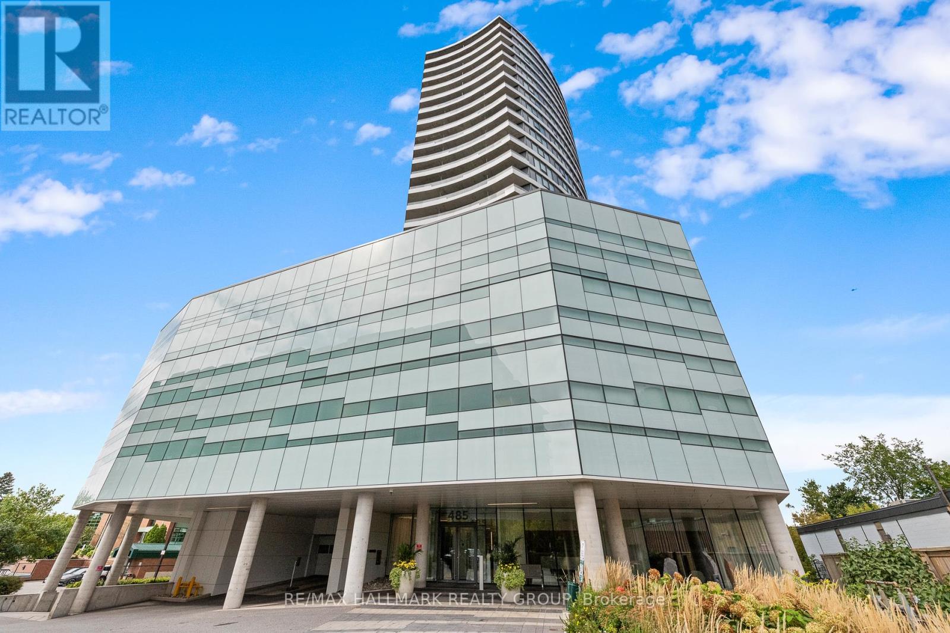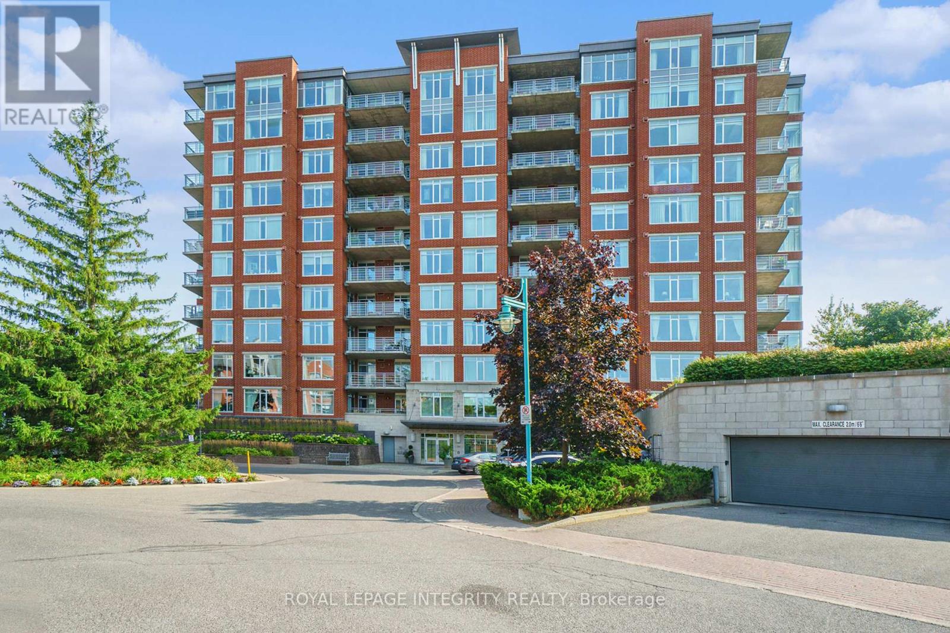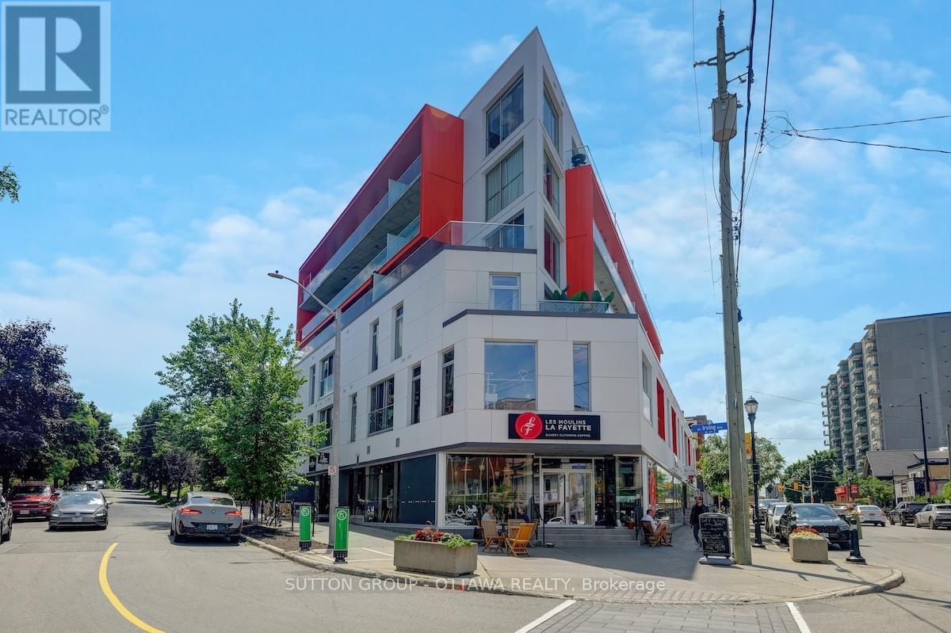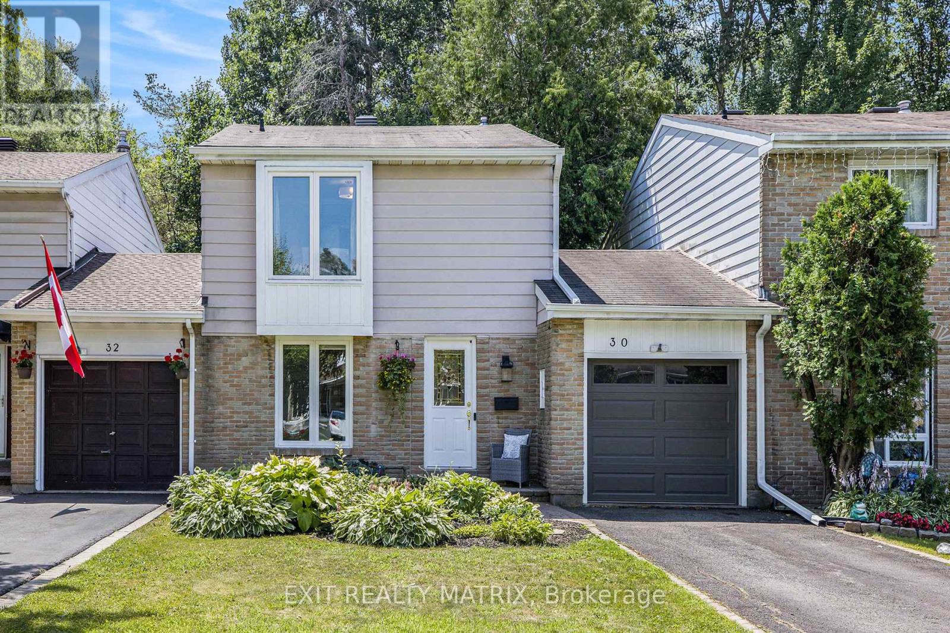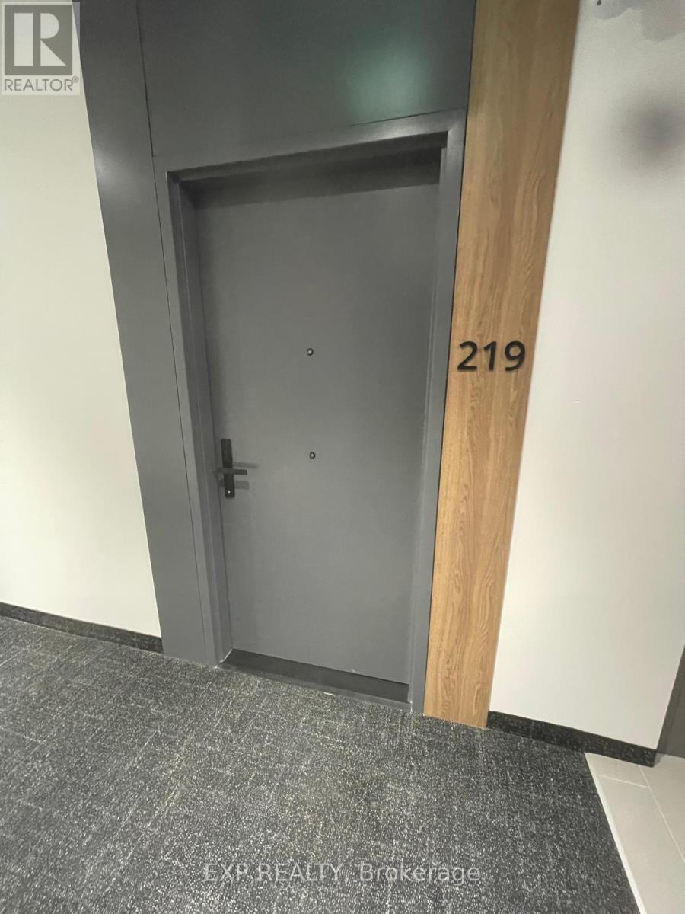422 Coldwater Crescent
Ottawa, Ontario
Move in ready multi-level 3 bedroom townhome in desirable Monahan Landing on a child friendly street. This sun filled, meticulously maintained family home features hardwood floors throughout the second level with a gas fireplace, a spacious kitchen / eat in area with white cabinetry and granite countertops and more! The main level offers a walkout to the fully fenced rear yard, a privacy pergola and a large deck. Steps to Meadowbreeze Park and nearby services and amenities. Immediate possession. 24 hour irrevocable required on all offers. Great beginnings! (id:61210)
Royal LePage Team Realty
18199 Street Road
South Glengarry, Ontario
Step back in time with this historic 1868 stone home, brimming with character and charm, set on an expansive 51-acre property. Approximately 20 acres are tile-drained, three acres are beautifully manicured grounds, and the balance is a mix of bush and mature woodland, offering endless possibilities for farming, recreation, or simply enjoying nature. A stately maple-lined lane leads to this private oasis, perfectly suited for those seeking country living on the edge of the city. While steeped in history, the home also offers modern conveniences for todays lifestyle. Heating is exclusively provided by an outdoor wood furnace, with an abundant wood supply right on the property, keeping heating costs very affordable. Inside, the second level offers four comfortable bedrooms and a full family bath. On the main level, you'll find a welcoming country-style kitchen, a massive living room ideal for gatherings, and an extra-large mudroom adding both practicality and charm. The property also boasts a traditional barn with workshop space, box stalls, and room for vehicle storage, along with other outbuildings, including a large wood shed and a charming structure well-suited as a children's play area. Included equipment enhances the property's usability and convenience, and with a cement slab silo and grain bin, the agricultural potential is endless. This rare offering combines the warmth of a bygone era with the comfort of modern living, making it a true country retreat. (id:61210)
Exit Realty Seaway
814 Pleasant Park Road
Ottawa, Ontario
The picture-perfect bungalow on Pleasant Park has been lovingly lived in by one family throughout its lifetime. Tastefully updated over the years, including the kitchen, bathrooms, and windows (main floor 2018). Situated on a lovely corner lot with a side drive off Dickens Ave. This desirable Elmvale Acres property is a bright and cheerful 3-bedroom, 1.5-bath home with hardwood floors, granite counters and pot lights in the kitchen, and a very spacious basement rec. room (27 feet in length!). Perfect for a home theatre, games area, or gym, with an additional powder room. The cherry on top is the lush, private, and fully fenced yard with mature hedges. Sit under your pergola and enjoy an outdoor Sunday dinner while your kids and pets play freely. Located in a walkable, established neighbourhood known for its tree-lined streets and family-friendly feel, this home is steps from schools, parks, and major amenities. It also offers quick access to downtown, Trainyards, CHEO, and The Ottawa Hospital, providing a well-rounded lifestyle in one of Ottawa's most sought-after communities. Bonus: the side entrance leading directly to the lower level is ideal for a S.D.U. (id:61210)
Engel & Volkers Ottawa
711 Montrichard Road
Ottawa, Ontario
Welcome to 711 Montrichard Road, a stunning end-unit Wyatt Model freehold townhome by eQ Homes offering 4 bedrooms, 4 bathrooms and over 2,200 square feet of stylish living space including a finished basement. Nestled in the heart of Provence, youll love being steps away from parks, schools, and everyday amenities. Step inside to a bright sunken foyer with garage access and a convenient powder room. The open-concept main floor is designed for modern living, featuring a dedicated dining area and a show-stopping kitchen with a large island, upgraded cabinetry, Silestone countertops, stainless steel appliances including a 36 counter-depth fridge with water line and a walk-in pantry. The sun-filled living room at the back is the perfect place to relax, with a large window and patio door opening onto the backyard. Upstairs, retreat to the spacious primary bedroom complete with a walk-in closet and a sleek 3-piece ensuite featuring a glass shower and Silestone counters. Three additional bedrooms, a full bath, and a laundry room with front-load washer and dryer make this floor ideal for families. The finished basement extends your living space with a versatile family room, a full bathroom, and plenty of storage. With over $30,000 in builder upgrades and completion set for December 2025, this home will be move-in ready for a fresh start in 2026! (id:61210)
Royal LePage Integrity Realty
1104 - 485 Richmond Road
Ottawa, Ontario
Welcome to luxurious living in the heart of Westboro! This exquisite 1-bedroom plus den condo at 485 Richmond Rd offers over 780 sq. ft. of living space, including outdoor living, and provides an ideal blend of comfort, style, and convenience in one of Ottawa's most sought-after neighborhoods. Enjoy unobstructed views of the Ottawa River, perfect for those looking to embrace nature while remaining close to urban amenities. Step inside and appreciate the spacious open-concept layout that fills the space with natural light. The versatile den can serve as a home office, guest room, or cozy reading nook, catering to all your lifestyle needs. The modern kitchen features sleek cabinetry, high-end appliances, and ample counter space, making meal prep and entertaining a delight. The generously sized bedroom provides a peaceful retreat with large windows to wake up to stunning river views. The well-appointed bathroom features contemporary finishes, creating a calming atmosphere. Living at 485 Richmond Rd means indulging in a wealth of building amenities. Start your day with a workout in the fully equipped gym or host gatherings in the inviting kitchen and meeting room. Guests will appreciate the comfort of the on-site suites. You can delve into a good book in the quiet library or enjoy summer evenings on the rooftop terrace with barbecue facilities, perfect for taking in gorgeous views of the Ottawa River. This prime location offers easy access to the LRT, lush parks, charming shops, and diverse restaurants that Westboro is known for. Whether you're biking along scenic trails, enjoying a leisurely walk by the river, or dining at trendy eateries, everything is at your doorstep. Don't miss this incredible opportunity to own a piece of Westboro. Schedule a viewing today! (id:61210)
RE/MAX Hallmark Realty Group
540 Edenwylde Drive
Ottawa, Ontario
Welcome Home to a 2020 Built Townhome w/1987 SF of Living Space & 15 K+ in Upgrades. Situated in the Quiet Edenwylde Community. Convenient Location Near Parks, Schools, Public Transit, Recreation and Shopping. Smoke & Pet-Free Home. Turnkey Property w/SS Kitchen Appliances, Washer/Dryer, A/C, Eavestroughs, and a Fully Fenced Private Backyard. Large Foyer Area. Main Level W/Hardwood Floors & Open-Concept Layout. Mudroom For Inside Access to Garage & Extra Closet Space. Beautiful Granite Counters in Main Bath, Ensuite, and Kitchen Which also Offers a Breakfast Bar, Pot lights, Under Cabinet LED Lights, Pull-Out Drawer for Garbage, and Ample Cabinet Space. Pot lights on 2nd floor Hallway. Primary Bedroom is Spacious, Providing the Perfect Retreat After a Long Day, And Features a Double Vanity, Custom Shelving, and Walk-In Closet. Finished Basement w/Gas Fireplace Adds a Layer of Warmth , rough in for your future bath & Plenty of Room to Entertain, Exercise, or Relax. Schedule a Tour Today!. (id:61210)
Royal LePage Integrity Realty
704 - 136 Darlington Private
Ottawa, Ontario
Experience the best of condo living at The Suites of Landmark, where this bright and spacious unit offers beautiful views and plenty of natural light. Thoughtfully designed and south-facing, this home offers incredible scenery in every season. It features 2 bedrooms, 2 full bathrooms, and a cozy sitting room/den with elegant French doors ideal for a home office, reading nook, or quiet retreat. The open-concept living and dining areas are enhanced by expansive picture windows, quality hardwood flooring, and a gas fireplace, creating a warm and inviting atmosphere. Step outside through triple patio doors to a large covered balcony, extending your living space outdoors for entertaining or simply relaxing with a view. The well-planned kitchen offers generous counter space and ample cabinetry. In-suite laundry adds effortless convenience to your daily routine. Residents enjoy an exceptional range of amenities: an indoor heated saltwater pool, fitness centre, workshop, party room with kitchen facilities, private library, sun room, and outdoor tennis court. Surrounded by landscaped gardens and steps from McCarthy Woods Trail, this community offers both tranquility and convenience, with shopping and public transit close at hand. Parking P31, locker conveniently located right near parking L20 (id:61210)
Royal LePage Integrity Realty
1118 Apolune Street
Ottawa, Ontario
Backing directly onto the park with no rear neighbours, this home offers rare privacy and nice views.Tucked away in one of Ottawa's most family-friendly neighbourhoods, this single detached home is designed for comfort, convenience, and connection. Inside, you'll find modern finishes throughout a bright, sun-filled layout. With 3 bedrooms and 3 bathrooms, this single detached home is ideal for families.The cozy, functional floor plan makes everyday living effortless, while large windows fill the home with natural light. Set in a family-oriented neighbourhood, your are close to quality schools, shopping, playgrounds, and the future supermarket within walking distance.A perfect blend of privacy, convenience, and modern charm ready for your family to call home. (id:61210)
Keller Williams Icon Realty
776 Country Street
Mississippi Mills, Ontario
Welcome to this 3-bedroom home on over 2 acres of private property, just an easy walk to the historic downtown enclave of Almonte. Offering the perfect blend of country tranquility and in-town convenience, this property is full of potential and ready for a cosmetic update to make it your own. The main floor features hardwood floors throughout, three spacious bedrooms including a primary with 3-piece ensuite, and convenient main-level laundry. Car enthusiasts and hobbyists will love the oversized 28'x24' attached garage with inside entry to the home, plus an additional 30'x24' detached garage, offering ample space for vehicles, storage, or projects. Never worry about power outages thanks to a fully automated generator system, keeping your home running smoothly during stormy days. Large windows fill the living and dining areas with natural light and frame serene views of the surrounding landscape. Step outside to enjoy the expansive yard perfect for gardening, play, or simply relaxing in your private outdoor oasis. The full basement is all but completely finished, just needing your choice of flooring to call it your own. With shops, schools, restaurants, and the Mississippi River all within walking distance, this property combines small-town charm, space to grow, and an opportunity for a new family to create lasting memories. Rarely does a 2+ acre property that offers this much versatility, convenience, and potential come to the market. (id:61210)
Coldwell Banker Heritage Way Realty Inc.
308 - 1000 Wellington Street W
Ottawa, Ontario
Welcome to The Eddy, an iconic LEED Platinum-certified building offering sustainable, modern living in one of Ottawa's most sought-after neighborhoods -- Hintonburg. This spacious 2-bedroom, 2-bathroom condo, with 965 sq ft of contemporary space, is designed for those who appreciate a balance of urban living and eco-conscious design. Featuring sleek, minimalist finishes, the unit boasts exposed 9-foot concrete ceilings, warm hardwood floors, and expansive windows that flood the space with natural light. The open-concept living and dining area flows effortlessly into a chef-inspired kitchen, equipped with quartz countertops, top-of-the-line stainless steel appliances, and a large island perfect for meals and social gatherings. Enjoy quiet moments from the living room with a view of greenery, where natural light pours in throughout the day. The layout includes a walk-in pantry that could easily be transformed back into a den/work-from-home office or reading nook. The spacious primary bedroom offers a walk-in closet and private ensuite bathroom, while the second bedroom is perfect for guests or working from home. The condo also features in-unit laundry, underground parking, and a storage locker, while residents of The Eddy have access to a rooftop terrace with a BBQ, lounge seating, and stunning views of the Ottawa River and Gatineau Hills. Just a short walk to vibrant local gems like Maker House Co and The Third, pop downstairs to Capital Cold Press or across the street to Tooth & Nail Brewery, you'll have everything you need to embrace the Hintonburg lifestyle. Bayview LRT station is just a short walk away, making travel throughout Ottawa effortless. Living at The Eddy is more than owning a condo it's about embracing a connected, urban lifestyle with an emphasis on sustainability and community. (id:61210)
Sutton Group - Ottawa Realty
30 Glen Park Drive
Ottawa, Ontario
Welcome to 30 Glen Park Drive, a charming 3-bedroom, 2-bathroom home nestled in the highly desirable Blackburn Hamlet. This beautifully updated property offers a perfect blend of modern comforts and natural beauty, backing onto a serene forest with no rear neighbours. Situated on a mature, landscaped lot, the home provides a peaceful and private retreat while still being close to all amenities. Step inside to a spacious foyer that leads into the main living areas. To the left, you'll find a well-appointed kitchen featuring ample cupboard and counter space, a centre island for additional prep and storage, and sleek stainless steel appliances. A large window floods the space with natural light, creating a warm and inviting atmosphere. The kitchen flows seamlessly into a formal dining area, which opens into a cozy living room with expansive windows that offer views of the surrounding greenery. Upstairs, the primary bedroom offers a peaceful retreat, while two additional bedrooms provide plenty of space for family or guests. The finished basement boasts a large recreation room perfect for family activities or relaxation, along with an additional room that can be used as a gym, playroom, craft space, or home office. Outside, enjoy the fully fenced, landscaped backyard, complete with a screened-in room ideal for outdoor dining or relaxation. The forested backdrop adds privacy and tranquility, offering a unique escape in the heart of Blackburn Hamlet. Blackburn Hamlet is a family-friendly community known for its strong sense of belonging, proximity to schools, parks, and walking trails, as well as easy access to Ottawa's downtown core. This home offers an ideal location for those seeking a quiet retreat with convenient access to urban amenities. Don't miss your chance to own this gem in an exceptional neighbourhood! (id:61210)
Exit Realty Matrix
219 - 1600 James Naismith Drive
Ottawa, Ontario
Experience stylish urban living in this beautifully designed 1-bedroom + Den, 1-bathroom apartment at The Monterey in Ottawa's desirable Pineview neighborhood. Perfectly located within the Blair Crossing community, this home blends comfort, convenience, and modern elegance. Step inside to discover upscale finishes throughout sleek quartz countertops, stainless steel appliances, luxury vinyl plank flooring, and soaring ceilings. Large windows invite abundant natural light, creating a bright and inviting space. Enjoy the ease of in-suite laundry, air conditioning, and an open-concept layout ideal for both relaxing and entertaining. Nestled in Pineview's Blair Crossing, this unit is steps from Blair LRT station, the Gloucester Centre mall, Pineview Golf Course and multiple parks, offering a walkable and connected community. Catch the latest films at the nearby Scotiabank Theatre adjacent to Gloucester Centre. You'll love the connection to both nature and city life. A modern retreat in a prime location ready for you to call home! No smoking, pets allowed. Parking & Storage available at $100 & 75 per month, if needed. Building amenities include a working lounge, games room, social room, outdoor terrace, fitness center (incl. yoga room & kids playroom while you workout). Application requirements: full rental application OREA form 410, proof of employment/income with recent last 2 paystubs, recent credit report, and references. Ideal for professionals or couples seeking a modern, low-maintenance lifestyle steps from transit, shopping, and major routes. 2 months FREE RENT! Move in on a 14-month Lease before November 1, 2025! (id:61210)
Exp Realty


