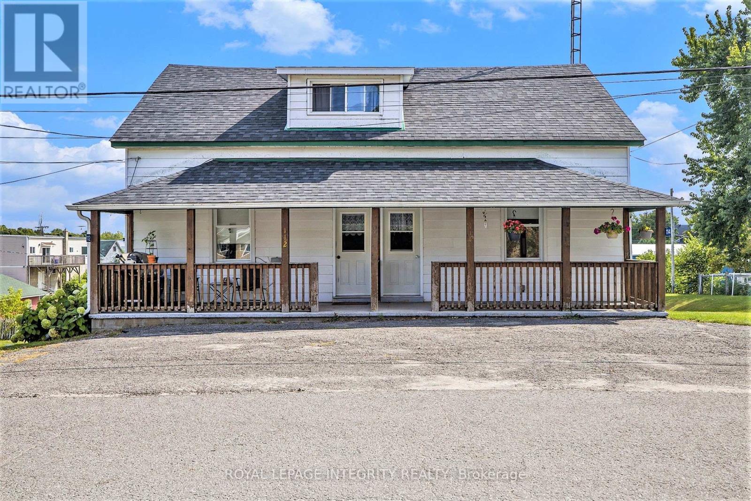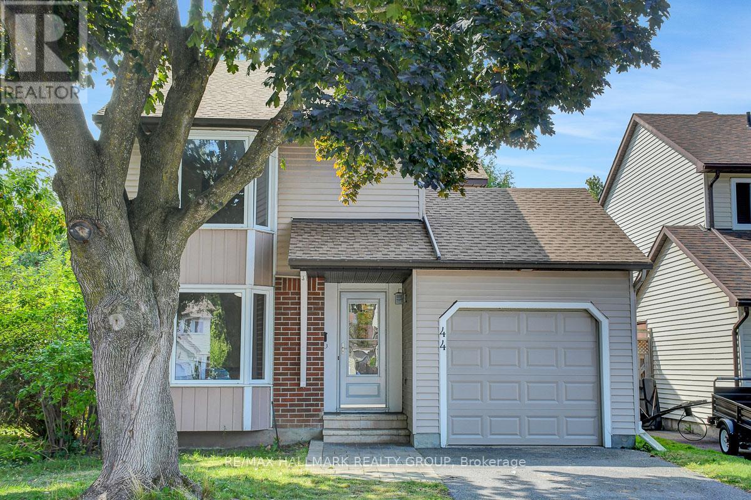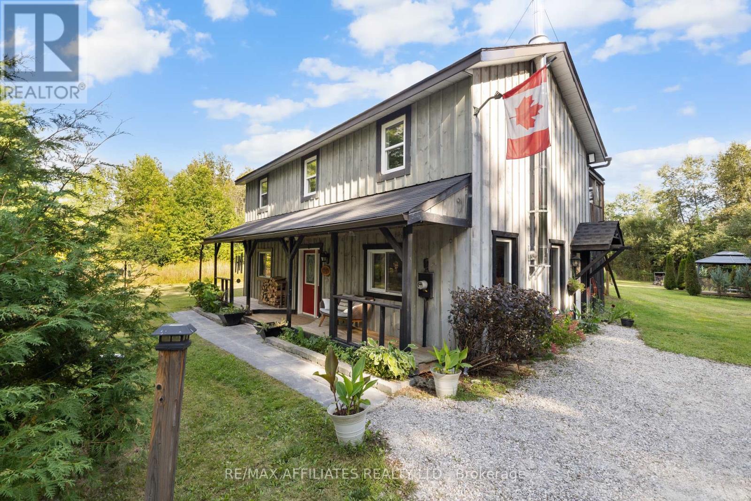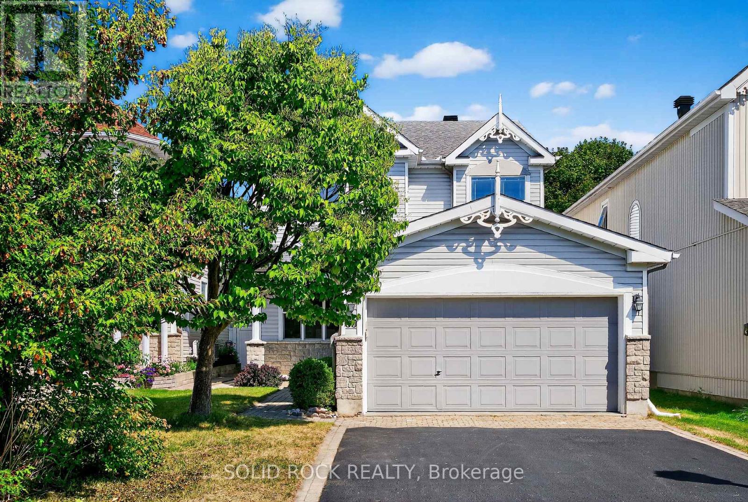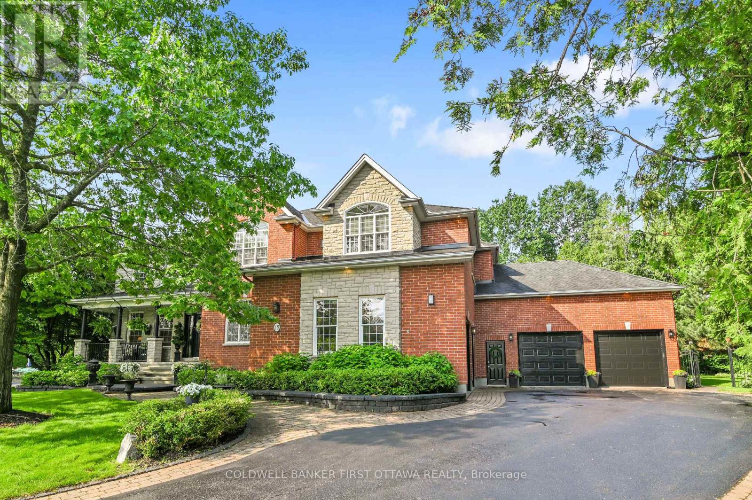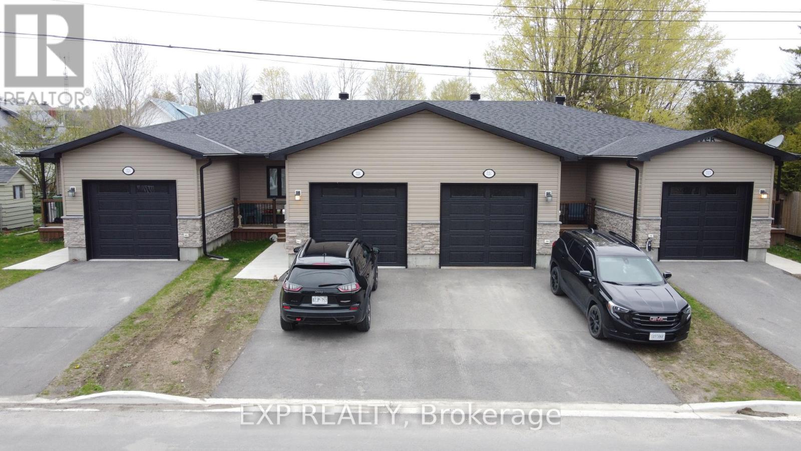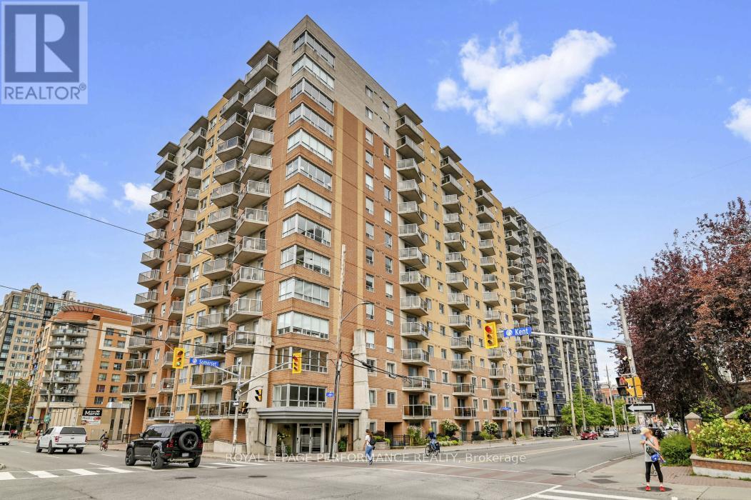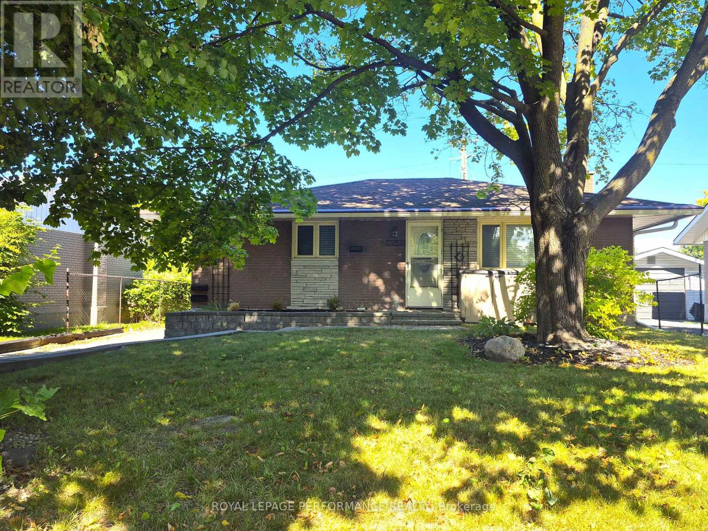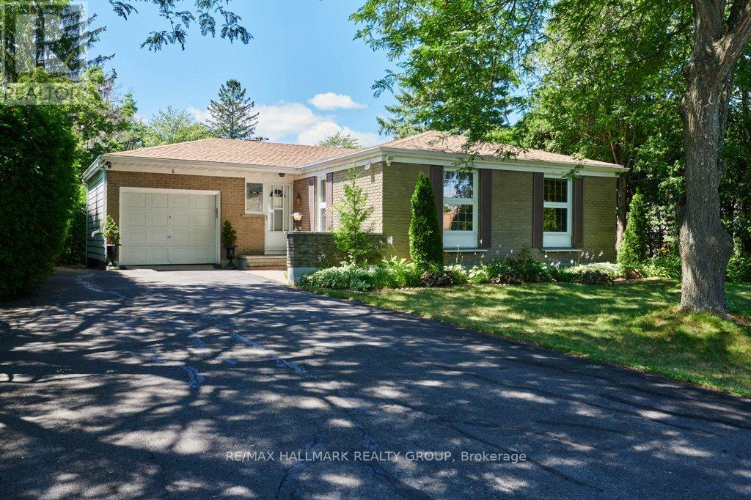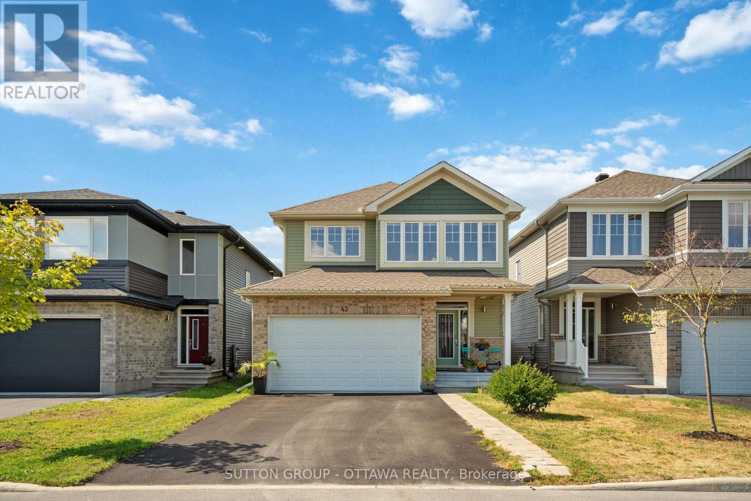112,114 Clarence Street
Lanark Highlands, Ontario
Great multi-generational home that offers a wide range of benefits or a fantastic Investment opportunity in the quaint village of Lanark. This solid home has been in the family for over 59 years and has had many updates which some include roof shingles 2019 appx., furnace 2017 appx. Both units have been well maintained and the property shows pride of ownership. The inviting covered verandah draws you in where you can sit and relax and enjoy your morning coffee or a cold drink at the end of the day. Each unit has it's own separate entrance. Unit 112 has 3 bedrooms on the second floor, the main floor offers living room, kitchen, 4 pc bath & laundry/mudroom with access to basement. The basement also has a walk-out. Unit 114 has 2 bedrooms on the second level along with the 4pc bath, the main level offers the living room, kitchen and laundry room. The backyard is oversized and provides both units with loads of green space for little ones to play or create veggie or flower gardens for those with a green thumb. Build a firepit for enjoying in the evenings or roasting marshmallows with the kids. There is plenty to do in & around the area from golfing, boating & in winter snowmobiling and skiing. Only a 20 minute drive will bring you into Perth for extra shopping. The property backs onto the Lanark & District Community Centre - where you can watch local hockey games or rent the ice and have a skating party. There is also a local Youth Centre right next door to the Community Centre. If you have a love of chocolate than visit Village Treats on the main St. Book a showing and see what this property & Lanark Village has to offer. Please note natural gas will be coming to the area very soon. (id:61210)
Royal LePage Integrity Realty
44 Turret Court
Ottawa, Ontario
Nestled on a quiet cul-de-sac and set on a desirable corner lot, this detached two-storey home offers the perfect blend of comfort and lifestyle. Featuring 3 bedrooms and 2 updated bathrooms, the home has been freshly painted and enhanced with brand-new carpet and flooring throughout. The main floor boasts an open concept living and dining room, highlighted by a large bay window that fills the space with natural light. The kitchen offers stainless steel appliances and direct access to the backyard through patio doors, making it ideal for entertaining. Upstairs, you'll find generously sized bedrooms and a modernized bathrooms designed for family living. The fully finished lower level provides additional living space, perfect for a rec room, home office, or gym. Step outside to your private, fully fenced backyard oasis complete with an above ground pool and spacious deck perfect for summer gatherings or quiet relaxation. All of this in a prime family-friendly neighbourhood where everything is at your doorstepwalk to parks, pool, tennis courts, arena, library, schools, and shopping. Move-in ready, this home is the ideal mix of comfort, convenience, and community. (id:61210)
RE/MAX Hallmark Realty Group
709 Drummond Concession 5b Road
Drummond/north Elmsley, Ontario
Welcome home to 709 Drummond Concession 5B, an idyllic two-storey home on 21+ Acres. Just minutes from Perth and Carleton Place, this immaculately maintained custom-built home (approximately 2009) offers the perfect balance of privacy and convenience for commuters. Set on over 21 acres of lush wooded land across two parcels, the property is teeming with wildlife and natural beauty. The home features a bright, open layout with a spacious kitchen and living room, three bedrooms, two living areas, and a screened-in second-storey verandah- a peaceful spot to enjoy the outdoors in comfort. Practical and self-sufficient, you can heat the home with the WETT certified woodstove (or with a forced-air furnace if preferred) and even make your own maple syrup right from the property. Outside, the large cleared yard is ideal for summer gatherings, complete with a fire pit, outdoor gazebo, and two sheds for storage. For recreation and relaxation, enjoy over 2 km of cleared walking trails winding through the forest, a beautiful garden and greenhouse, and the Mississippi Lake boat launch mere minutes away! This is a rare find - private, convenient, and full of country charm. This property also comes with a long list of recent updates and improvements: high-speed internet is available, furnace and hot water tank (2020), attic insulation upgraded to R50 (2022), new wood shed (2022), new woodstove (2022, WETT certified), powder room (2023), septic pumped (2023), new shingles on the front porch (2025), and driveway improvements (2025). This is one you don't want to miss! Book your showing today! (id:61210)
RE/MAX Affiliates Realty Ltd.
50 Insmill Crescent
Ottawa, Ontario
Welcome to this WELL-MAINTENED family home, perfectly situated in Kanata Lakes, most sought-after neighborhoods. Surrounded by DETACHED homes, LUSH trees, and peaceful GREEN spaces. This property offers the rare TRANQUILITY, everyday CONVENIENCE, and nearby TOP SCHOOLS. Just a minute's walk to shops, pharmacy, parks, pond, and trails... You'll enjoy both VIBRANT amenities and QUIET residential living. From the moment you step inside, the pride of ownership is evident. The open-concept layout features 9-foot ceilings, gleaming hardwood floors, and a cozy gas fireplace. A versatile dining room or home office adapts easily to your lifestyle, while the bright breakfast area overlooks a stunning 130-foot-depth backyard. With PVC fencing, low-maintenance perennials, patio stone, and wide-open views, outdoor living here is both private and enjoyable. The modern kitchen comes fully equipped with stainless steel appliances, pot lights throughout. Upstairs, you'll find four spacious size of bedrooms, two full bathrooms pared newly installed mirrors and lights, and a gorgeous primary bedroom with a 4-piece ensuite. The finished basement adds incredible value with a karaoke /movie room, multi-purpose area with a tall ceiling, 2-piece bathroom, and over 370 sqf unfinished storage/hobby room. Long list of upgrades and truly move-in ready! 50 Insmill Crescent combines location, top schools, design, and quality into one exceptional home. (id:61210)
Solid Rock Realty
1601 Shauna Crescent
Ottawa, Ontario
Welcome to 1601 Shauna Crescent, a beautiful ~1800 sqft above grade bungalow in the highly desirable, Greely Creek Estates. Situated on a private, tree-lined, corner lot, this spacious 3+1 bedroom, 2 full bathroom home offers the perfect mix of comfort, functionality, and room to grow. From the moment you arrive, you'll notice the incredible curb appeal and professional landscaping. The heart of the home features a bright, open-concept layout with a striking double-sided fireplace, separating the dining and living rooms and allowing a cozy fire in both rooms. These two rooms are flooded with natural light due to the large windows. The sprawling main floor has an oversized primary bedroom containing TWO closets and a 4 piece ensuite bathroom. Additionally, you will find two more generously sized bedrooms with another full 4pc bathroom. The main floor laundry, generous living spaces, and a seamless flow for everyday living and entertaining. One of the standout features of this home is the oversized garage, with soaring ceilings and a huge door, making it ideal for hobbyists, car lovers, or anyone who needs room for toys, tools, or storage. The finished basement is a true bonus, offering a fourth bedroom, a bar area, home gym, and plenty of room for relaxation or entertaining. Whether you're hosting friends, working out, or enjoying a quiet movie night, this lower level is built for versatility. Located in Greely Creek Estates, known for its peaceful setting and family-friendly atmosphere, this is your opportunity to secure a place in an established and growing community. With trails, parks, schools, and local amenities just minutes away, this property offers the lifestyle you've been looking for. Don't miss your chance to get into Greely Creek Estates and enjoy the space, style, and comfort you deserve. (id:61210)
RE/MAX Absolute Realty Inc.
18 Cypress Gardens
Ottawa, Ontario
Executive Estate Living in the Heart of Stittsville. Welcome to 18 Cypress Gardens, one of Stittsvilles most admired estate homes. Ideally located on the communitys premier tree-lined crescent, just steps from Main Street, top-rated schools, parks, and the scenic Trans Canada Trail, this extraordinary property offers a rare blend of elegance, space, and lifestyle. Set on a beautifully landscaped 0.54-acre pie-shaped lot, this grand residence features 5 bedrooms, 6 bathrooms, and over 5,200 sq.ft. above grade, plus a fully finished 1,400 sq.ft. basement. The stately brick and stone facade, framed by mature trees and a 4-car garage, makes a commanding first impression.Inside, soaring ceilings, an impressive stone fireplace, and oversized windows create a warm, light-filled ambiance. The main level is thoughtfully designed for both everyday living and sophisticated entertaining, with formal living and dining rooms, a vaulted family room, and a private office (or 6th bedroom option). The chefs kitchen is the heart of the home, featuring stone countertops, extensive cabinetry, a walk-in pantry, and a butlers pantry. A spacious mudroom/laundry and access to a screened-in porch complete the main level. Upstairs, the Primary Suite is a serene retreat with a spa-inspired ensuite, walk-in closet, and a private screened balcony. Four additional bedrooms and two full baths, including a Jack-and-Jill, offer comfort and privacy for the entire family. The lower level includes a large recreation room with wet bar, a gym area, powder room, and abundant storage.Outdoors, your private oasis awaits: a heated 18 x 36 pool, hot tub, and a pool house with covered lounge area ideal for entertaining or relaxing in total seclusion. A truly exceptional residence in one of Ottawas most desirable neighbourhoods, where refined living meets everyday luxury. https://youtu.be/RFIe1GWkOIw (id:61210)
Coldwell Banker First Ottawa Realty
32 David Street
Edwardsburgh/cardinal, Ontario
Attention investors!! Rarely offered purpose-built Fourplex in Spencerville featuring four individually titled 2-bed, 1.5-bath attached bungalows, each with private garage (inside entry), backyard patio, and full unfinished basements with legal egress windows ideal for adding a third bedroom. All units include stainless steel appliances, stackable in-unit laundry, efficient HVAC systems, and water treatment setups. Open-concept layouts with granite counters and quality finishes throughout. Fully tenanted with strong rental income of $107,952/year and a Net Operating Income of $90,240. Turnkey investment or ideal multi-generational living setup with future resale flexibility. Quiet residential setting just minutes to Highway 416. (id:61210)
Exp Realty
407 - 429 Somerset Street W
Ottawa, Ontario
Lovely condo at 'The Strand', walk to restaurants, transit, shops, Chinatown, Parliament and all that Centre Town has to offer. Featuring newer granite counters w/extended bar in kitchen, newer luxury vinyl plank flooring, master w/walk-in closet & 4 pc ensuite, central air, balcony, locker, parking & 5 appliances. This spacious Harrington model offers 935 sq. ft. in a bright, open-concept layout. Enjoy the building's amenities, including a serene courtyard with BBQ area, gym, bike storage, party room, and a secure storage locker. This pet-friendly building also includes water in the condo fees. Amazing value! (id:61210)
Royal LePage Performance Realty
A - 2529 Roman Avenue
Ottawa, Ontario
This extensively updated 3-bedroom, 1-bathroom Upper level home occupies the main level of a solid all-brick bungalow in the heart of Queensway Terrace North. Gas, Water, Snow Removal, Ground Maintenance and Central Air are ALL INCLUDED in the rent.( tenant only pays Hydro) Offering its own private front entrance, Garage( not shared), and 2 parking spaces, this home will serve comfort and convenience. The interior features hardwood and vinyl flooring, large windows that fill the space with natural light, and a renovated Kitchen complete with quartz countertops, stainless steel appliances, dishwasher and a custom pantry. Modern barn-door closets in the bedrooms and in-unit laundry add thoughtful function and style. Outside, the property sits on a generous lot with a landscaped backyard and, welcoming front portch and interlock driveway. Just a 6-minute walk to Lincoln Fields LRT, this home offers quick access to downtown and MAJOR transit connections. Local amenities include Lincoln Fields Shopping Centre, Carlingwood Mall, Britannia Park & Beach, NCC walking and cycling trails, the Kichi Zibi Mikan Parkway, schools, and community centres. Available October 1. References, Full Credit Check and Full Rental application will be required for review. Pets may be considered. Rental deposit of first and last month. (id:61210)
Royal LePage Performance Realty
120 Ida Street N
Arnprior, Ontario
Tucked away on a peaceful dead-end street, yet just steps from all the conveniences of town, this spacious bungalow is an ideal opportunity for a savvy investor or anyone looking to create their dream home. With some finishing work such as flooring, paint, and a few final touches this property is ready to shine. Set on a generous private lot, the home features a fenced yard and a sprawling back deck, ideal for gardening, play, or simply relaxing outdoors. Inside, the main level offers three comfortable bedrooms, a full and part bathroom, and bright living spaces. The spacious kitchen comes with newer stainless steel appliances, while the cozy feature wall with a gas fireplace adds warmth and character. A four-season sunroom with patio doors opens directly to the deck and backyard, blending indoor comfort with outdoor living.The lower level, once partially used as a pet grooming business, now offers incredible versatility with two additional bedrooms, large living areas, a separate entrance, and a beautifully updated bathroom. Whether you envision a teen retreat, in-law suite, or a potential income-producing apartment/Airbnb, this space is ready to adapt to your needs.With solid bones, bathrooms already in place, and renovations underway, much of the heavy lifting has been completed. This home is the perfect blank canvas to add your own finishing touches.Whether you're seeking a family-friendly home with room to grow or a smart investment with strong rental potential, this property delivers flexibility, value, and location all in one.24 hours irrevocable on all offers. (id:61210)
Solid Rock Realty
6 Westdale Avenue
Ottawa, Ontario
Find this spacious, UPDATED 3 bedroom bungalow with finished basement in the quiet, family-friendly neighborhood of Crystal Beach/Lakeside. This home backs to lush Lakeview Park and is a 3 minute walk to Lakeview Public School, 8 minutes to Corkstown Park Pool and is only a 13 minute walk to the new Moodie Transit Station. This spacious gem has a fully renovated, eat-in, kitchen featuring sleek white cabinetry with gold accents, LED pot lighting, modern appliances, and elegant countertops perfect for home chefs and entertainers alike. The bright, open concept Living/Dining area has a gas fireplace and new vinyl plank floors - find the original Hardwood floors existing under the vinyl flooring that are considered to be in very good condition. The main floor 4 piece Bathroom has a large stylish cabinet, new sink and elegant faucet. The spacious, finished basement provides a versatile space - a den/home office or guest suite (currently displayed as a bedroom), a recreation room or cozy media lounge/games room, a 3 piece bathroom with shower, a storage/laundry room, and a workshop. Outside you'll enjoy the peace of nature in your private back yard with NO REAR NEIGHBORS, great for morning walks in the park, and an unbeatable sense of privacy all just minutes to local school, to DND Moodie Drive campus, and shopping at Bayshore Shopping Center. This is an ideal home for growing families or downsizers craving tranquility and turnkey living. (id:61210)
RE/MAX Hallmark Realty Group
43 Aridus Crescent
Ottawa, Ontario
Welcome to this stunning home, perfectly situated in the highly desirable neighbourhood of Edenwylde. The main level showcases elegant engineered hardwood floors, open-to-below stairs, and a bright open-concept design featuring a spacious kitchen and family room with a cozy gas fireplace. A formal dining room and a versatile flex room add both function and style.Upstairs, you'll find four generously sized bedrooms, including a luxurious primary suite with a walk-in closet and a private 4-piece ensuite.The fully finished basement extends your living space with a fifth bedroom, full bathroom, recreation room, and ample storage.Step outside to a fenced backyard oasis with a deck, pergola, and gas line, all overlooking breathtaking views perfect for relaxing or entertaining. Conveniently located near shopping, schools, transit, and future city parks, this home offers the perfect blend of comfort and life style. Don't miss your chance to own this meticulously crafted and beautifully maintained home! (id:61210)
Sutton Group - Ottawa Realty

