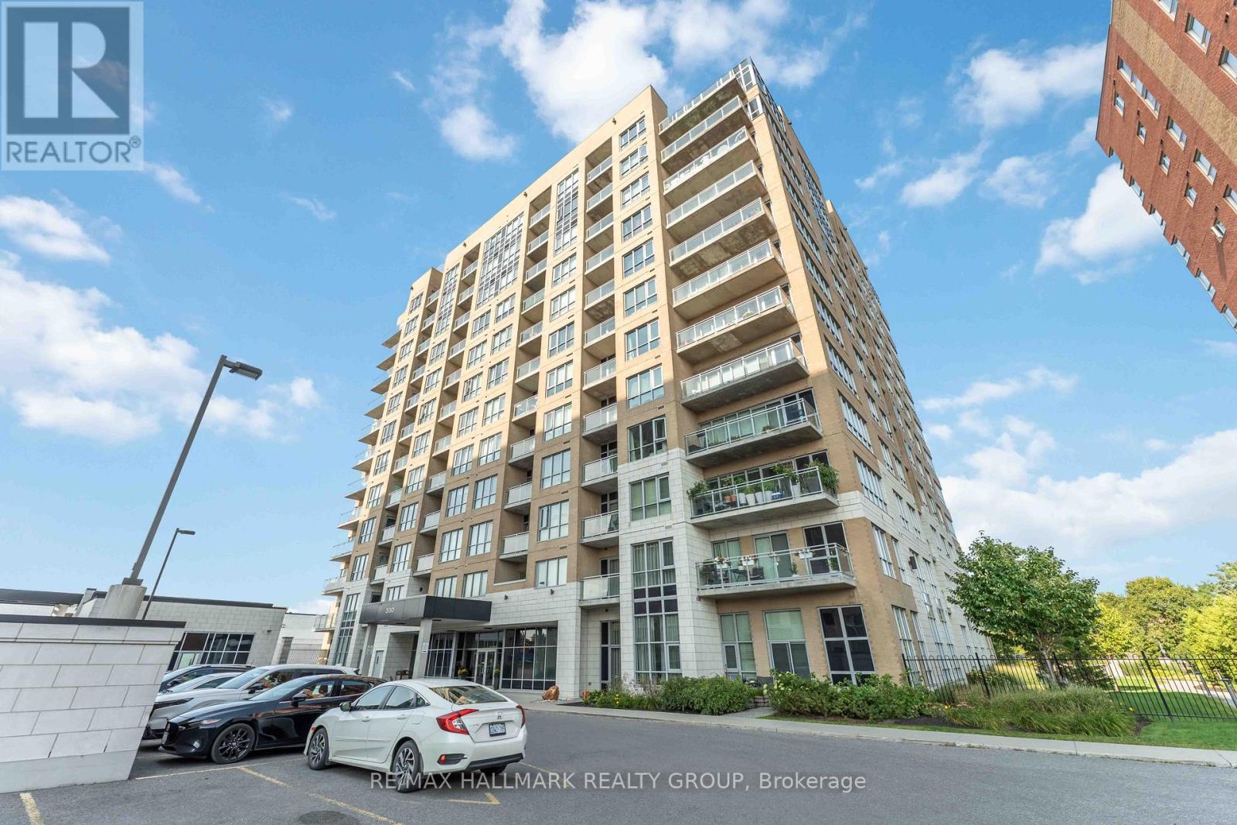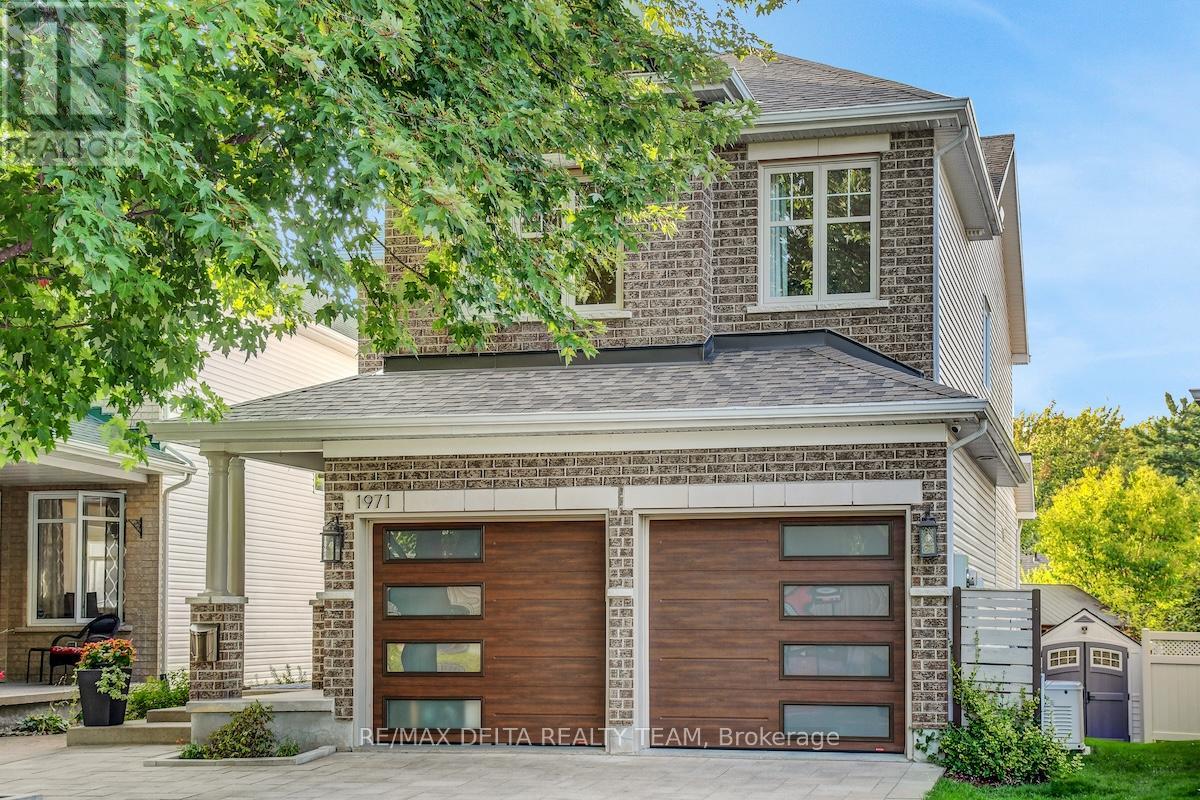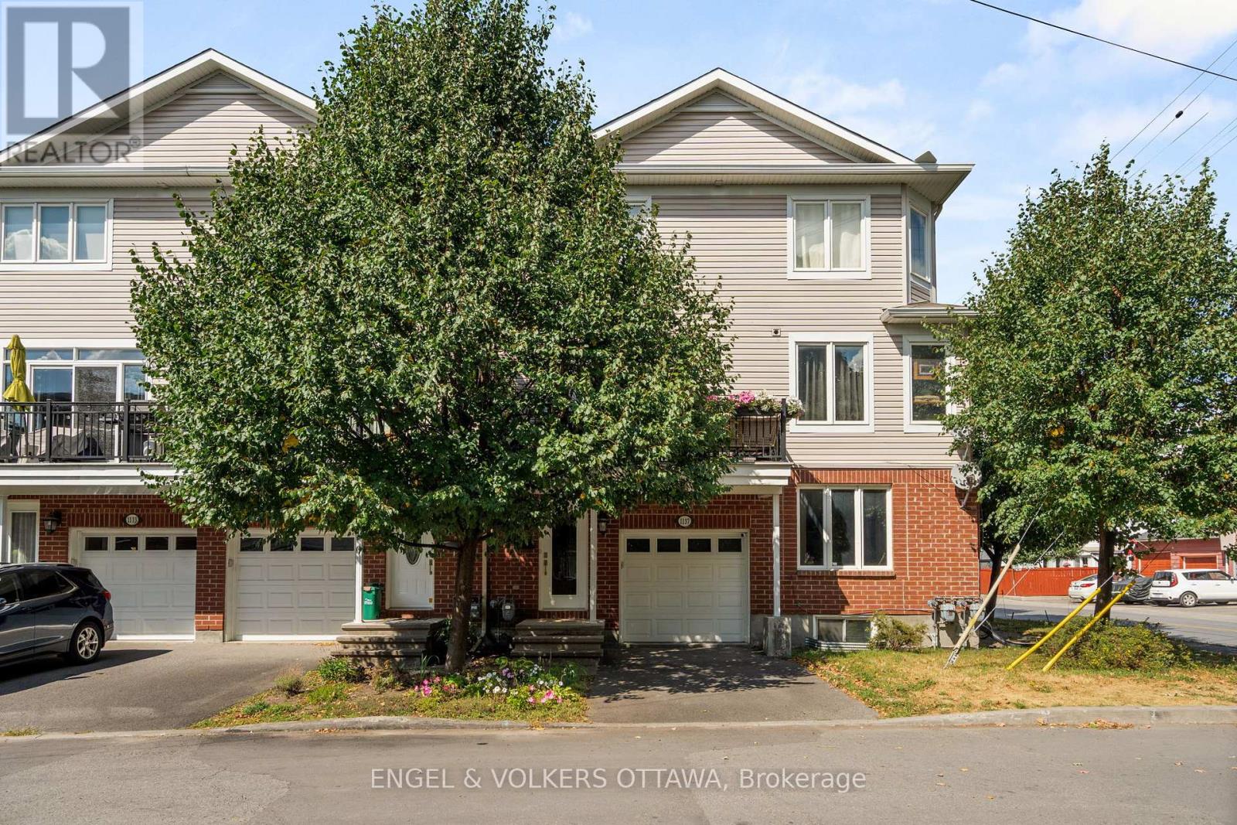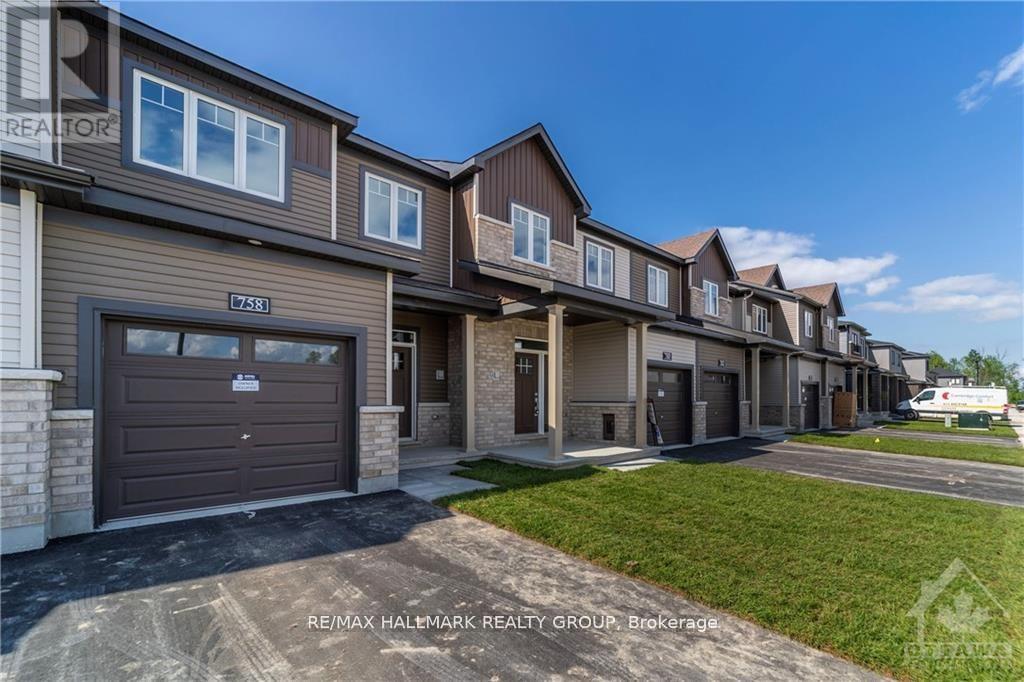205 - 50 Burnside Avenue
Ottawa, Ontario
OPEN HOUSE this Sunday, Sept 14th from 2pm to 4pm. Welcome to this beautifully updated 2-bedroom condo, perfectly situated in one of Ottawa's most walkable and vibrant neighbourhoods - Mechanicsville. This spacious and thoughtfully laid out condo features an open-concept living space with an upgraded kitchen, stone countertops, stylish finishes throughout and heated flooring located in the bathroom. Enjoy your morning coffee or unwind at sunset on two private balconies, adding the perfect touch of outdoor living. The heat pump AC system ensures year-round comfort, and one parking spot is included for your convenience. Live steps from the Parkdale Market, local cafes, shops, public transit, LRT station, Ottawa River, and parks. Whether you're a professional, down sizer, or savvy investor, this condo blends modern living with unbeatable location. Pet Friendly building. (id:61210)
RE/MAX Hallmark Realty Group
29d Varley Drive
Ottawa, Ontario
Welcome to 29 D Varley Drive! This beautifully upgraded 4 bedroom 2-storey townhouse condo offers the perfect blend of style, comfort, and convenience. Nestled in the heart of the family-friendly Beaverbrook community, you will love being steps away from top-rated schools, parks, shopping, and all the amenities Kanata has to offer. Step inside a bright open-concept main floor, featuring modern finishes and thoughtful upgrades throughout. The spacious living and dining areas flow seamlessly into the updated kitchen ideal for both entertaining and everyday living. On this level you will also find a bright bedroom/office or den, and direct access to your attached 2-car garage. Upstairs, you will find 3 generous bedrooms and a well-appointed full bathroom, perfect for a growing family. The lower level provides additional living space, a workshop and tons of storage. Enjoy your own private backyard, a rare find in condo living, offering the perfect spot for BBQs, family time, or quiet relaxation. With tons of upgrades, 3 bedrooms, 2 bathrooms, and a double garage, this home truly checks all the boxes. Beaverbrook's charm, tree-lined streets, and welcoming atmosphere make it the perfect place to call home. Don't miss your chance to own in this highly desirable Kanata neighborhood! (id:61210)
RE/MAX Hallmark Realty Group
510 - 330 Titan Private
Ottawa, Ontario
Welcome to The Stirling, where modern comfort meets exceptional convenience! This spacious 2-bedroom, 2 full bathroom corner unit offers nearly 1,200 sq. ft. of beautifully designed living space. Featuring premium finishes throughout, including hardwood flooring, stone countertops, and floor-to-ceiling windows that flood the home with natural light, this condo combines style with function. The open-concept layout is both inviting and practical, perfect for entertaining or relaxing in comfort. Enjoy the added value of one garage parking spot and access to a full suite of lifestyle amenities, including an indoor pool, fitness center, party room, and 24/7 concierge service. Ideally located on Merivale Road near Meadowlands, steps from shopping, dining, transit, and all the conveniences of easy living, this is urban condo living at its best. (id:61210)
RE/MAX Hallmark Realty Group
1971 Schroeder Crescent
Ottawa, Ontario
Discover this stunning 3+1 bedroom luxurious home located in the highly sought-after Springridge area. This fully renovated property boasts a brand new, modern kitchen perfect for culinary adventures, along with a custom breakfast area that offers a cozy and stylish space for mornings. The spacious home features a dedicated home theater for the ultimate entertainment experience. Enjoy the serene, treed backyard with elegant pergolas, ideal for outdoor gatherings and relaxation. An interlock driveway adds to the home's curb appeal and functionality. A permanent Generac back up power supply, outdoor soffit pot lights, basement gym area are just a few of the many upgrades. Combining elegance, comfort, and modern upgrades, this exceptional residence is a rare find in a prime location. Roof 2017, extra insulation 2021, Leaf Filter 2023, new garage doors 2018, front entrance door 2019, interlock driveway 2021, insulated garage & heater 2021, Ensuite 2021, primary bath 2020, kitchen 2025, HWT 2024, Dishwasher 2025, Stove 2023, powder room & Entrance 2025, Generator 2024 & more! (id:61210)
RE/MAX Delta Realty Team
609 Gazebo Street
Ottawa, Ontario
End unit townhome featuring hardwood floors on both levels. This townhome includes several upgrades form the typical builders standard to make this home look more modern /classic and functional. This townhome has been lovingly updated and maintained over the years. Please ask your realtor for a full list of upgrades attached to the listing. The home was pre-inspected, and the inspectors report is available for viewing upon request to make your buying process easier. The backyard is fully fenced with a deck, gazebo and patio furniture all included. The backyard faces south which provides for a bright and sunny main level. This townhome is located on a small street in a beautiful area of Riverside South /Manotick. It is located in a close proximity to the Rideau River, Vimy Bridge, Riverside Plaza, 6 min drive to the new O-Train Station and several schools. This home truly has all you need. Move in and enjoy. The main level features an open concept kitchen with an island with hardwood throughout and recently replaced appliances. The kitchen is open to living /dining creating a welcoming area for your entertaining and family needs. Main level features plenty of spotlights with dimmers. The entrance is spacious with a closet and a 2-piece bathroom. The second level offers a cozy and bright primary bedroom with 3-piece en-suite and a walk-in closet. There are 2 additional bedrooms and 3-piece family bathroom. The basement is fully finished. It includes two oversized windows to create a bright basement family room. The basement offers also laundry room and good storage space. The front yard and backyard include beautiful trees and shrubs to provide privacy and shade on hot summer days. (id:61210)
Royal LePage Team Realty
620 Lakeridge Drive
Ottawa, Ontario
Welcome to 620 Lakeridge Drive a spacious lower-level terrace home in the heart of Orleans. With TWO parking spots and a prime location just steps from parks, schools, transit, and shopping, this home is perfect for first-time buyers or investors. The main level offers a bright open-concept living and dining space with hardwood floors, a large kitchen with pantry, and a convenient powder room. Step out from the patio doors to your outdoor space with no rear neighbors ideal for BBQs and entertaining. Downstairs, you'll find two large bedrooms, each with its own ensuite bathroom, plus laundry and plenty of storage. This home combines function, comfort, and an unbeatable location! Note: Some photos have been virtually staged to show potential use of space. (id:61210)
Exp Realty
221 Hawley Road
Merrickville-Wolford, Ontario
Welcome to this inviting 3-bedroom, 1-bathroom bungalow set on 2.7 acres of waterfront on peaceful Kilmarnock Island. With a durable metal roof and a detached 2-car garage, this home is as practical as it is charming. The basement provides plenty of storage, while the easy, gentle slope to the water makes the property ideal for all ages to enjoy. A beautiful bunkie by the shoreline and a dock already in place create the perfect setting for family fun, fishing, or simply relaxing by the water. Just down the road from the scenic Kilmarnock Locks and Kilmarnock Orchards, this property offers a cozy retreat in a truly picturesque location. (id:61210)
RE/MAX Affiliates Realty Ltd.
220 - 397 Codd's Road
Ottawa, Ontario
This 2 bed/2 bath contemporary 844 sq. ft. well-lit condo with FREE INTERNET, convenient in-unit laundry, a charming kitchen area, and an expansive open-plan living/dining area with balcony access. It also comes with one underground parking spot. Situated just minutes away from downtown, Montfort Hospital, CMHC, College La Cite, and Blair LRT station. No rental equipment, just pay for hydro and water! Don't delay and make your move today! Photos taken prior to current occupancy. (id:61210)
Details Realty Inc.
1137 Rockingham Avenue
Ottawa, Ontario
THIS is central living without the downtown price tag. Walk to Old Ottawa South in 10 minutes or to Lansdowne Park in 20 minutes! Prefer the outdoors? This location offers quick access to endless hiking and biking trails. Enjoy the peace of mind that comes with living in a newer build (2013). This 3-bedroom, 3 full bath FREEHOLD townhome offers a wonderful, spacious layout to meet your everyday needs. The ground floor boasts a generous bedroom (currently used as a home office), complete with a convenient ensuite - the perfect private bedroom for a growing teen or guests. The main living area is expansive and cozy with 9ft ceilings and a chef's kitchen featuring stainless steel appliances & granite countertops. An oversized balcony perfect for BBQing and relaxing completes this floor. Upstairs, you'll find two large bedrooms, each with its own 4-piece bath and walk-in closets. A fully finished basement is the cherry on top - providing that extra bit of flex space. A stone's throw to public transit, Farmboy, Shoppers Drug Mart and every convenience you could need. Welcome home to 1137 Rockingham Ave! (id:61210)
Engel & Volkers Ottawa
181 Talltree Crescent
Ottawa, Ontario
Welcome to this sought after enclave of townhomes in Granite Ridge! This mid-unit townhome has been meticulously maintained, freshly painted and is ready for its new owner. Enter your sunken foyer, go past the powder room and enter a spacious, open concept main floor. Gleaming hardwood in the living and dining room. Enjoy the gas fireplace, as you relax or entertain. The spacious kitchen has tons of counter and cupboard space, as well as a walk-in pantry. Upstairs is the primary bedroom with his/hers closets and an ensuite bathroom. Two other good-sized bedrooms and another full bathroom round out the second level. The basement is fully finished, with a second powder room, laundry room and loads of storage. The fully fenced backyard features a gas bbq hookup, a cute deck and a patio, and room to garden and enjoy. Directly across the street is a walking path that leads to a pond and small forest! This home is close to the Trans Canada Trail for biking and walking, recreation center, shopping, transit and schools. (id:61210)
Real Broker Ontario Ltd.
144 Deercroft Avenue
Ottawa, Ontario
Welcome to 144 Deercroft Avenue, a beautifully updated Richcraft Charleston model nestled in the highly desirable Longfields community of Barrhaven. This 3-bed, 2.5-bath townhome in mint condition offers a functional layout with thoughtful updates throughout. The main level features a spacious living room, a formal dining area, a bright eat-in kitchen, and a convenient powder room. Upstairs, you will find 3 generous bedrooms including a primary bedroom with a 4-piece ensuite, a full main bath, and a laundry room for added convenience. The finished lower level boasts a cozy rec room with a gas fireplace, ample storage, and a rough-in for a future bathroom. Step outside to the oversized deck, freshly painted in 2025, perfect for summer entertaining. Major upgrades include: Roof (2017), full professional paint (Sherwin-Williams Emerald, 2024), SS Fridge (2024), SS Dishwasher (2025), kitchen flooring & counters (2025), professional Carpet cleaning & Duct cleaning (2025).Truly move-in ready with pride of ownership throughout, this home is the perfect blend of comfort, style, and location. DO NOT WAIT. 24 hours irrevocable preferred on all offers. (id:61210)
Royal LePage Team Realty
758 Jennie Trout Terrace
Ottawa, Ontario
Welcome to 758 Jennie Trout Terrace, where contemporary design meets everyday comfort. This beautifully crafted Minto Haven Mode townhome offers 3 bedrooms, 4 bathrooms (2 full and 2 half), and over 1,700 square feet of well-planned living space across two bright, airy levels. The main floor features an open-concept layout with a spacious living and dining area that's ideal for entertaining or relaxing at home. The kitchen is the heart of the home, with a large center island and elegant quartz countertops. Upstairs, the serene primary suite includes a walk-in closet and private 4-piece ensuite. Two additional bedrooms and a full bath complete the upper level, while the finished lower level adds bonus living space and a second powder room. Situated in the vibrant Brookline neighborhood of Kanata, you're just minutes from top schools, parks, shopping, restaurants, and everyday essentials. Urban convenience meets suburban calm. This home delivers the best of both. (id:61210)
RE/MAX Hallmark Realty Group












