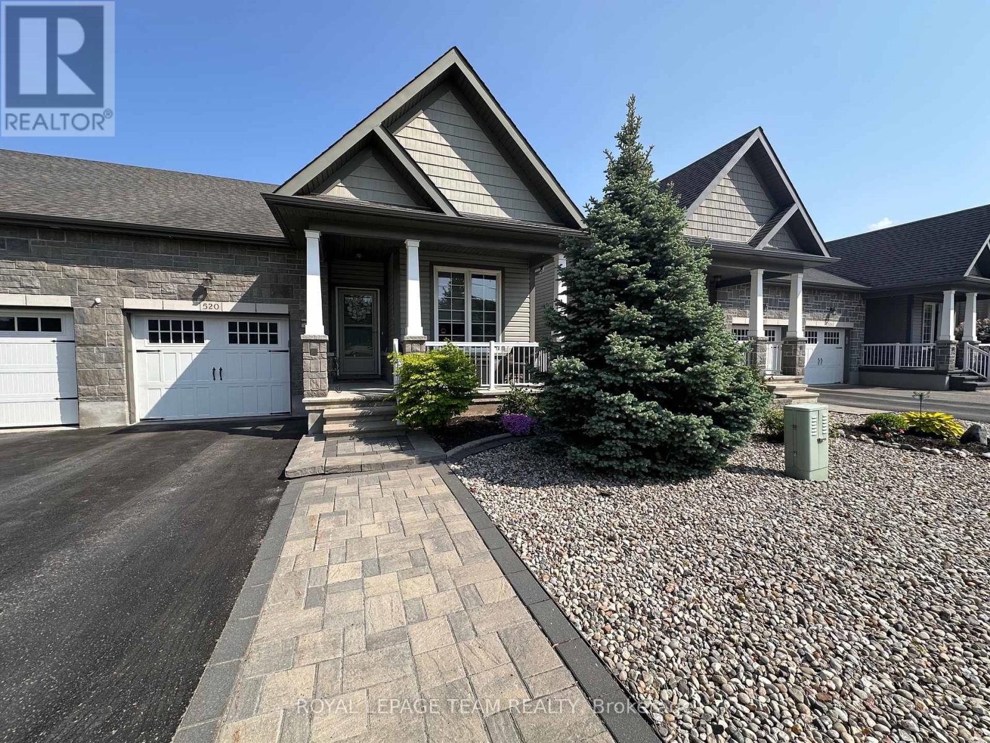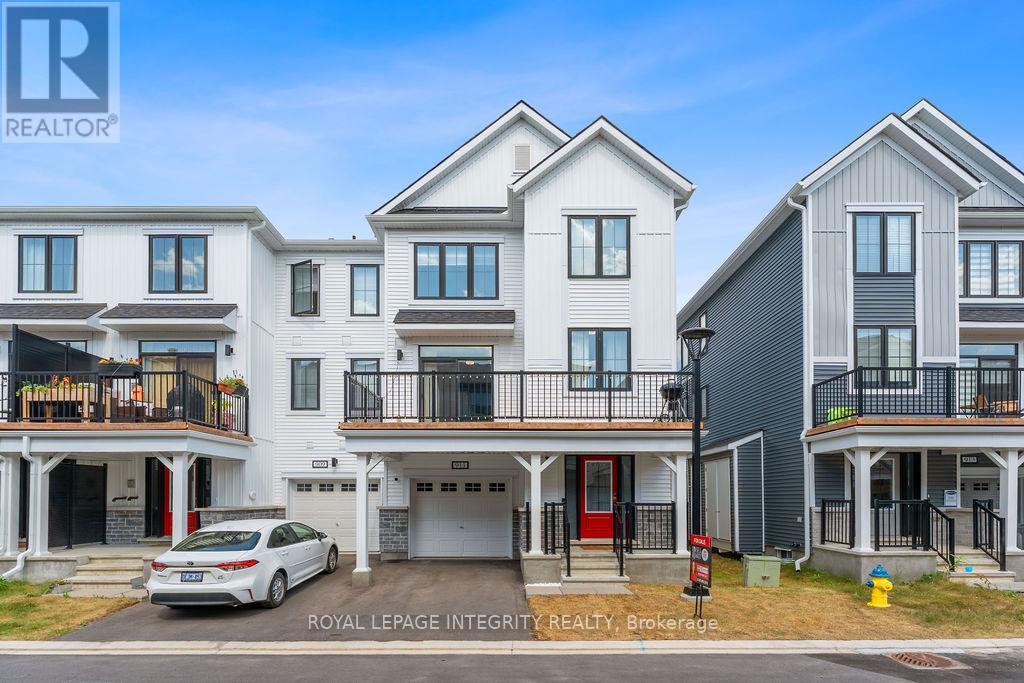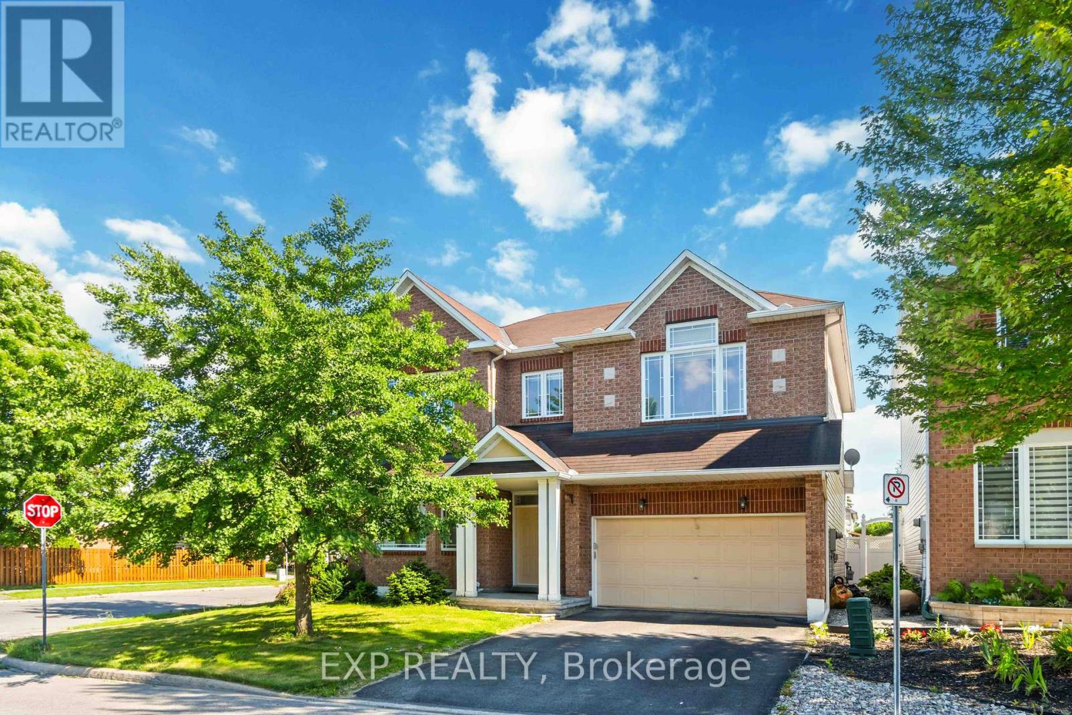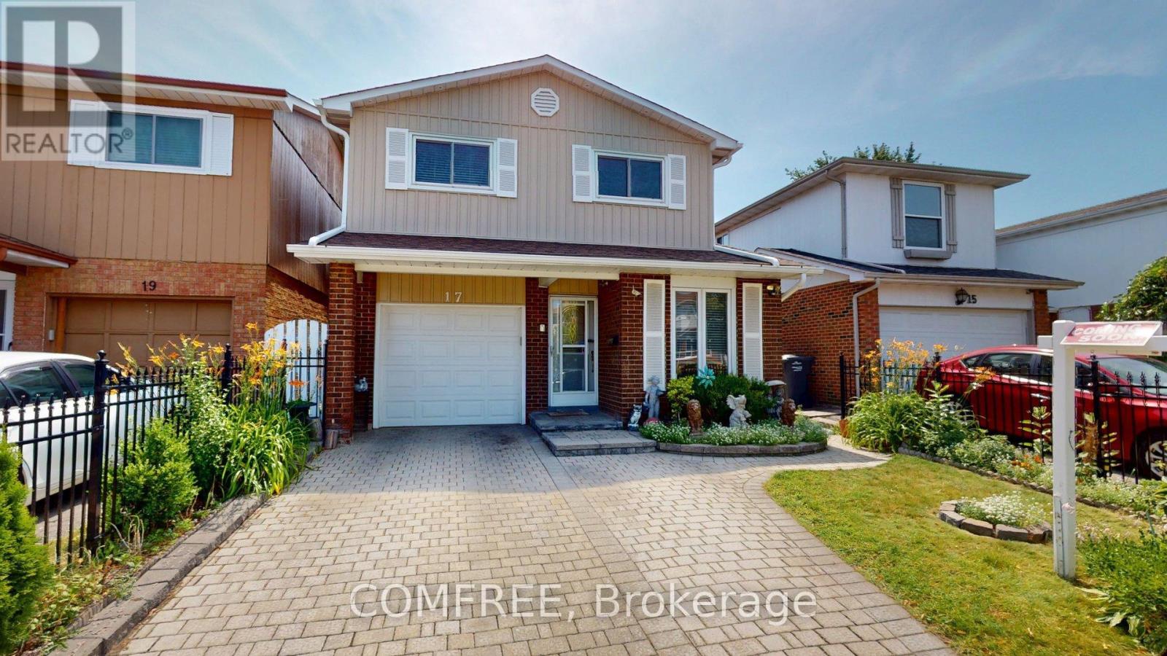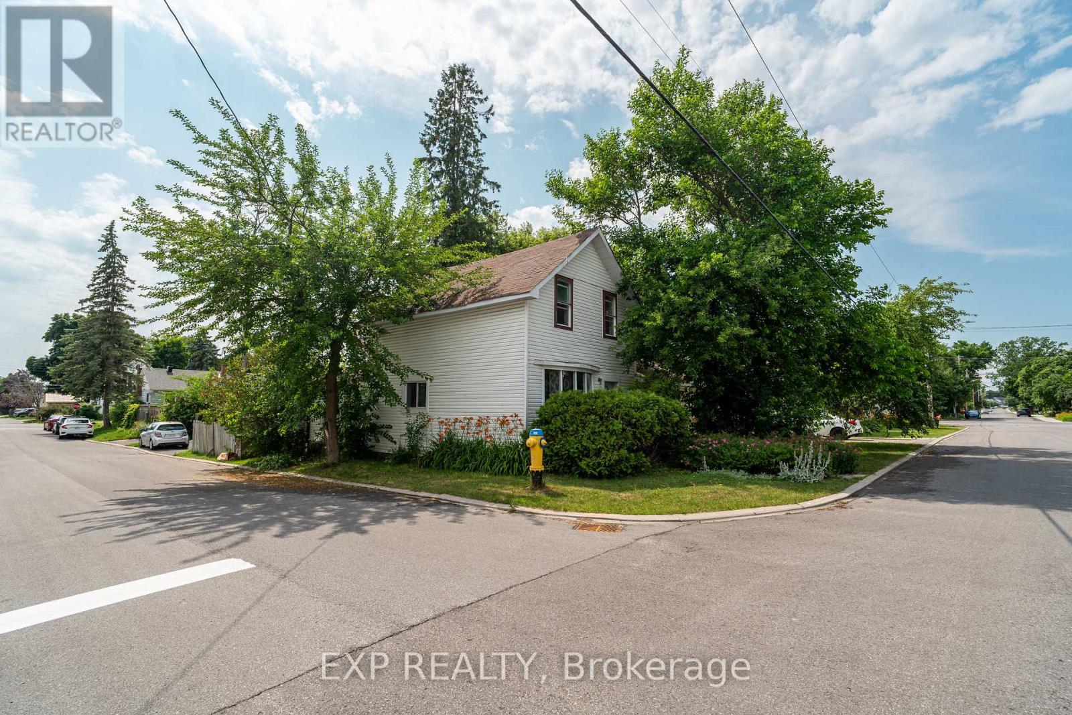520 Clothier Street W
North Grenville, Ontario
Walking into this home, you'll immediately notice the meticulous care and attention to detail that have gone into maintaining it. This gorgeous semi detached home features a 2+1 bedroom configuration with 2 bathrooms, offering plenty of space for comfortable living. The kitchen serves as the heart of the home, featuring sleek Quartz countertops and plenty of prep space for culinary enthusiasts. Its open-concept layout seamlessly connects the kitchen, living, and dining areas, creating a welcoming environment perfect for both entertaining and day-to-day living. Conveniently, the main floor also includes a laundry area, adding to the home's functional appeal. Whether you're hosting a dinner party or enjoying a quiet evening, this home caters to a modern lifestyle with ease and elegance. The spacious basement was designed for comfort and versatility. It boasts a generous family room adorned with large windows, providing an abundance of natural light that creates a welcoming and bright atmosphere, bedroom, full bathroom and large storage room equipped with a utility sink, offering practical solutions for organizing your belongings and pursuing various projects. Single car garage with storage loft. The yard was tastefully designed and offers a low maintenance no grass lifestyle and features a gazebo and deck great for bbqing. Includes a nearly new 14.4 kilowatt generator by Generac capable of providing complete power to the home in case of a power outage. Located close to schools, shopping, hospital. 45 minutes to Ottawa. (id:61210)
Royal LePage Team Realty
224 Buena Vista Road
Ottawa, Ontario
A hidden garden estate in iconic Rockcliffe Park: a timeless 17,986 sq.ft property steeped in beauty, privacy, and character. Behind the thick wood door with its original Celtic-inspired knocker lies a gracious terracotta-tiled foyer, luminous living and dining rooms with heritage windows and gas fireplace, and renovated kitchen with quartz counters, dual-fuel range, and custom cabinetry. The family room opens to tiered decks and a spectacular backyard oasis with heritage flagstone, heated 18x36 salt water pool, saltwater spa, greenhouse shed, and showstopper perennial gardens. Upstairs: five serene bedrooms, including a sun-filled primary suite and a tranquil third-floor loft with ensuite. Downstairs: rec room, sauna, guest room, full bath, laundry, and workshop. The side entrance leads to a large mudroom and home gym (garage-convertible with ramp and functional door).Steps from Ashbury, Elmwood, and nature this special home is featured on the Rockcliffe heritage walk, in one of Ottawa's most distinguished neighbourhoods. (id:61210)
Royal LePage Team Realty
279 Par-La-Ville Circle
Ottawa, Ontario
Welcome to this former Mattamy model home, a bright and spacious 3 bedroom, 1.5 bathroom end unit townhouse in a highly desirable family friendly neighbourhood. The ground level features convenient laundry, while the main level boasts an open concept layout, perfect for both everyday living and entertaining. Upgrades include hardwood flooring throughout and solid surface countertops in both the kitchen and main bath. Abundant natural light enhances the warm and inviting feel of this end unit. Ideally located within walking distance to parks, schools, and scenic walking and biking trails, and just minutes from Hwy 417, Hwy 7, the Canadian Tire Centre, Tanger Outlets, and Kanata Centrum for shopping, dining, and entertainment. (id:61210)
RE/MAX Hallmark Realty Group
374 Trillium Circle
Alfred And Plantagenet, Ontario
Welcome to 374 Trillium Circle, a beautifully designed 2-storey home offering the perfect blend of modern finishes, thoughtful upgrades, and family-friendly living. With 3 Bedrooms, 4 Bathrooms, and a fully finished Basement, this property delivers both comfort and style. The main floor showcases a bright open-concept layout with hardwood flooring throughout, a spacious living and dining area, and a striking upgraded kitchen. The kitchen is a showstopper with quartz countertops, custom backsplash, gold hardware, and stainless steel appliances including a gas range and French door refrigerator. An oversized island with seating makes this the heart of the home for gatherings. Upstairs, you'll find 3 generous bedrooms, including a primary suite with a spa-inspired ensuite featuring a double vanity, wood accent wall, and modern fixtures. The convenience of upper-level Laundry adds practicality to everyday life. The lower level is fully finished with a stylish rec room featuring wood accents, a custom bar with wine fridge, a gym, full bath, and plenty of space for entertaining or relaxing. Step outside to your private backyard retreat complete with a large deck, seating area, and above-ground pool; perfect for summer fun. The fenced yard with no immediate rear neighbours offers space for kids and pets, while the screened-in porch adds a bonus outdoor living option. Curb appeal abounds with a modern exterior, stone accents, and a covered front porch. Located in a desirable family community close to schools, parks, and amenities, this home truly checks all the boxes. Don't miss the chance to make 374 Trillium yours! (id:61210)
Royal LePage Team Realty
24 Robert Colin Lane
Whitewater Region, Ontario
Welcome to your charming year-round bungalow mobile home nestled in a lovely park setting! This delightful residence boasts an inviting entryway and updated flooring that enhances the warm, welcoming atmosphere throughout. The durable metal roof ensures longevity and peace of mind. Step outside onto the spacious back-covered deck and front covered deck, where you can relax and take in the different views of the property. The property also features a detached garage and additional shed, providing ample storage and workspace for your hobbies and projects. Situated in a mature community, you'll enjoy the quiet surroundings while being just a stone's throw away from essential amenities. Whether you're looking for a cozy retreat or a vibrant community lifestyle, this bungalow mobile home offers the perfect blend of comfort and convenience. Many updates include 2023 flooring throughout, 2020 walk in shower and toilet, 2022 metal roof on home and garage, 2024 New shed, 2023 plumbing under sinks in kitchen and bath, 2020 Propane furnace, New air/heat pump. Propane tank rental $198 year. (id:61210)
Signature Team Realty Ltd.
911 Nova Private
Ottawa, Ontario
Welcome to this bright and spacious, 4 bed, 3 bath, end unit home (built 2023) in the heart of Barrhaven! Beautifully designed and thoughtfully upgraded, this property features a rare ground-floor 4th bedroom with its own 3-piece ensuite, perfect for guests or extended family. The second floor boasts 9-foot ceilings and an open-concept layout with a large living room, dining area, kitchen, and cozy nook/den ideal for both entertaining and everyday living. The kitchen is a chef's delight with new stainless steel appliances, a granite countertop, a new kitchen island, and stylish new dining room fixtures. Matching granite surfaces continue into the bathrooms for a polished, cohesive look. Step outside on the ground floor to enjoy a porch with rail and a huge balcony off the great room on the second floor, which offers plenty of space to relax or host. On the Third Floor, you will find the primary suite, which includes a spacious walk-in closet and a beautifully finished ensuite. Two more nicely sized bedrooms, which have large windows allowing for plenty of natural light, finish off the top floor. All appliances are stainless steel, new and upgraded, ensuring both style and efficiency. Tarion warranty coverage ends May 30, 2030. Located within walking distance to schools, parks, playgrounds, and scenic trails, and just minutes from Costco, Marketplace, grocery stores, and restaurants. This home offers the perfect blend of convenience and comfort. This move-in-ready end unit is a true Barrhaven gem, don't miss your chance to call it yours! 24-hour irrevocable on all offers. (id:61210)
Royal LePage Integrity Realty
2 - 159 Westhaven Crescent
Ottawa, Ontario
Bright and well-maintained upper-level 1 Bedroom apartment in Westboro! Private entrance and (1) driveway parking spot. The unit is in excellent condition and features low-cost baseboard heating. Water is included, and tenants are responsible for hydro. Conveniently located just a few blocks from the Superstore and local shops in Westboro Village. All applications must include: Rental application, letter of employment, and an up to date Equifax credit report. Available Oct 1st 2025. Shared Shed on site for extra storage. 1 Parking Spot in Driveway. No Laundry. (id:61210)
RE/MAX Hallmark Realty Group
85 Thornbury Crescent
Ottawa, Ontario
Well-Maintained FRESHLY painted FREEHOLD Townhome Ideal for Families or Investors! This spacious and versatile townhome offers exceptional value in a prime location just a short walk to Algonquin College, making it perfect for growing families. Main floor offers open concept living, dining room & kitchen that features quartz countertops, stainless appliances and sliders to the composite deck. 3 bedrooms upstairs, with a cheater ensuite from the main bath to the primary bedroom that features a roman tub and separate shower. Fully finished lower level with new vinyl flooring, family room or nanny suite complete with a private entrance, bathroom, and kitchenette ideal for extended family. Generous parking with a garage, carport, and 2 additional spaces in the laneway. This home offers flexible living options and excellent convenience in a desirable neighborhood. Dont miss out book your viewing today! (id:61210)
Right At Home Realty
104 Yorkberry Gate
Ottawa, Ontario
Beautifully appointed executive rental in a prestigious, family-friendly neighbourhood.This spacious home offers 4+2 bedrooms and 4 bathrooms across 3 levels, with a chefs kitchen, formal living and dining rooms, family room, and a finished basement featuring a Gym/Office, recreation space, and extra bedrooms. Enjoy outdoor living with a landscaped backyard, private patio, and fenced yard. Includes a double garage and large driveway that can accomodate parking for 4 cars. Just steps from top schools, parks, shops, bike trails, restaurants, and a golf course. Ideal for families, embassy staff, or corporate tenants seeking luxury, flexibility, and a turnkey lifestyle. Option to rent it furnished if desired. (id:61210)
Exp Realty
542 Sirois Avenue
Ottawa, Ontario
Highly reputable Campeau build ~ Welcome to this well-maintained, updated & versatile 3-bedroom, 2-bathroom detached side-split, ideally situated on a quiet dead-end street in the heart of popular Castle Heights. Enjoy the best of both worlds ~ a peaceful setting with incredible convenience. You're just a 10-minute drive from downtown Ottawa, the University of Ottawa, La Cité collégiale, Montfort Hospital, RCMP Headquarters, and Global Affairs. Plus, you'll be within walking distance to supermarkets, elementary and high schools, the St-Laurent Shopping Centre, community centres, restaurants, banks, medical and dental clinics, and a variety of local shops.The main floor welcomes you with a spacious foyer leading to a full bathroom, laundry area, and convenient inside access to the garage. The open-concept family room features large patio doors that open to a private tree-lined backyard, a tranquil retreat with natural shade, perfect for relaxing or entertaining. Up a few steps, the kitchen offers ample cabinet space, stainless steel appliances, and a cozy eat-in area, with direct access to the adjacent dining room. The highlight of this level is the expansive, sun-filled living room with oversized windows and plenty of space to gather with friends and family.The upper level features three generously sized bedrooms and a well-appointed 5-piece cheater ensuite with double sinks, ideal for family living. The bright lower level is finished with large windows and offers excellent versatility, perfect for a home office, playroom, gym, or guest space. Lastly, it will be hard to run out of storage space in the storage area just a few steps down, providing plenty of room for seasonal items, tools, and more. This home delivers space, comfort, and unbeatable convenience in a family-friendly location ~ a true gem in the city! (id:61210)
Equity One Real Estate Inc.
17 Ashurst Crescent
Brampton, Ontario
Gorgeous 5 level Backsplit in North Brampton! 3 Bedroom 2 Bath,Approx.1785 Sq. Ft. Upgraded Kitchen, Hardwood Floors, Bathroom, Windows, Garage door with remote, vinyl sidings, stucco ,Eavestrough=SOFFIT, Front Steps, New Paintings, Pot lights outside. Separate Dining Room, Living Room, Family Room with Brick fireplace, Breakfast Area. 2 Sheds, Pear Tree And Apple Tree. Close to410/Bovaird, Schools, Shopping Center, Hospitals. Gas Station, Parks, Ponds, Transits. Banks. Interlock driveway. Large Deck. Many Upgrades Move In And Relax(This House Is Linked One Side At The Basement Foundation) (id:61210)
Comfree
294 Moffatt Street
Carleton Place, Ontario
Perfect for Investors AND First Time Home Buyers! Charming Century Home on a Corner Lot in Carleton Place, located just a short stroll from the vibrant and picturesque Bridge Street in Carleton Place, this charming 3-bedroom, 2 full bathroom home blends historic character with everyday comfort. Built in 1900, it sits on a generously sized lot surrounded by mature trees, offering both privacy and space to unwind. Inside, you'll find a warm and inviting layout perfect for family living, while outside, the large backyard is a true highlight, complete with a spacious deck ideal for summer barbecues, morning coffees, or relaxing under the trees. Whether you're looking to enjoy the local shops and cafes, explore nearby parks, or simply settle into a peaceful and established neighbourhood, this home offers a unique opportunity to experience the best of Carleton Place living. (id:61210)
Exp Realty

