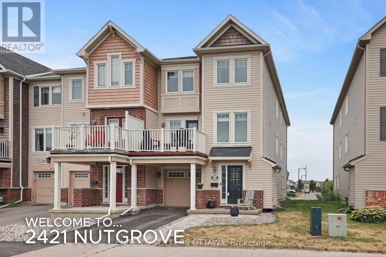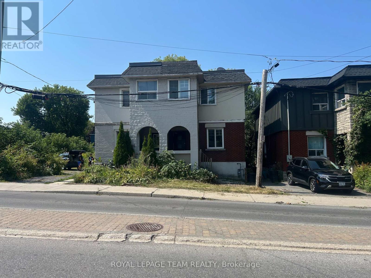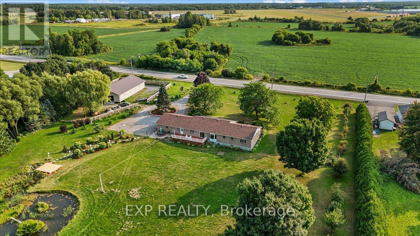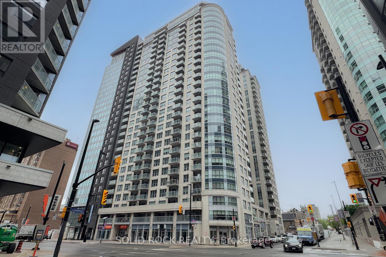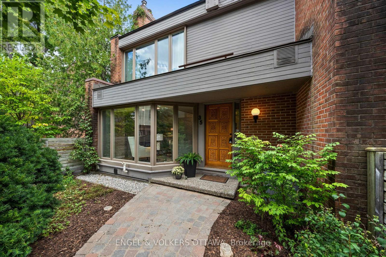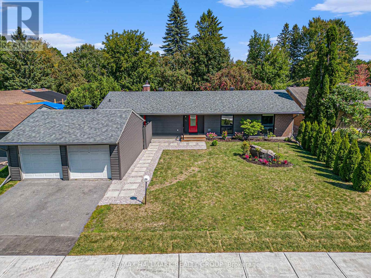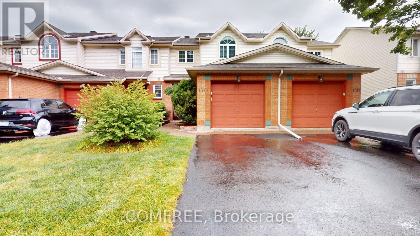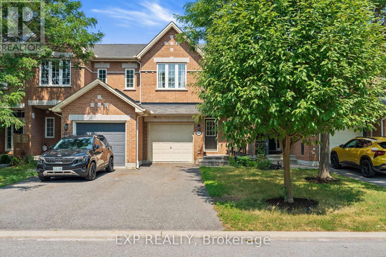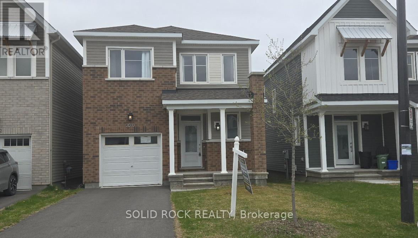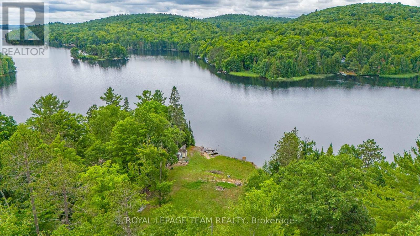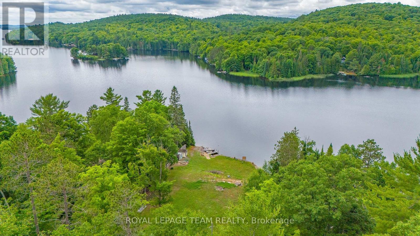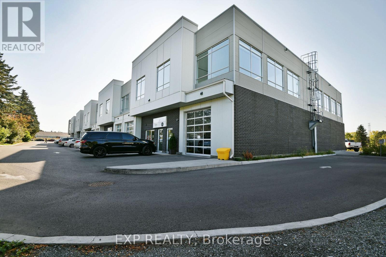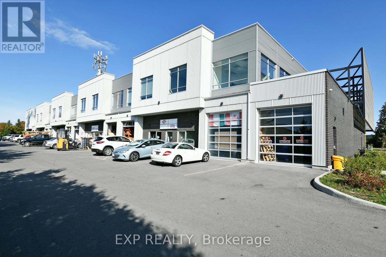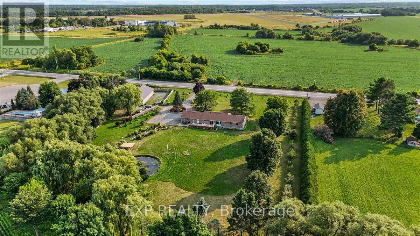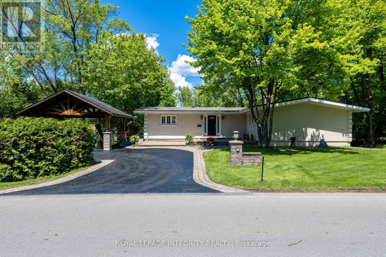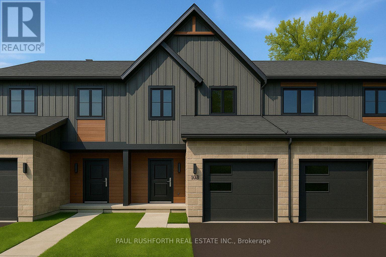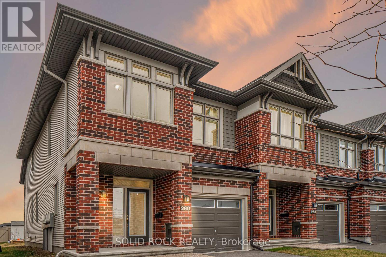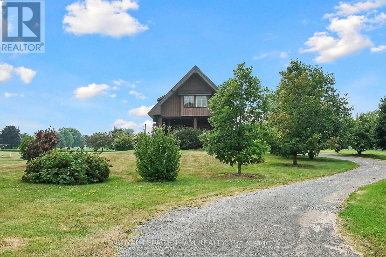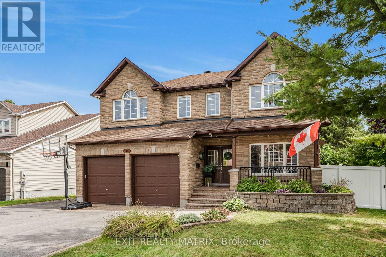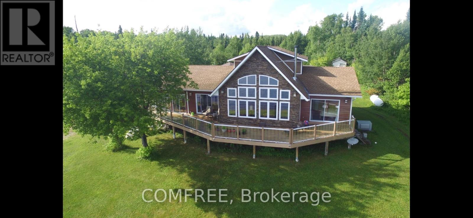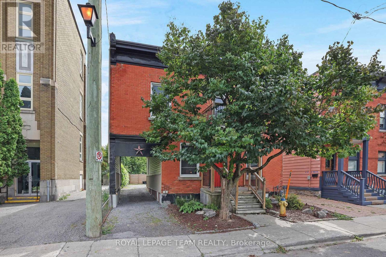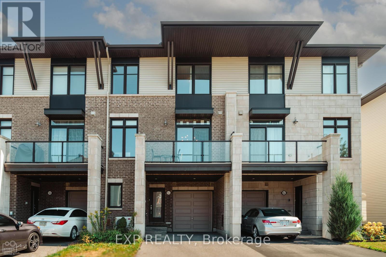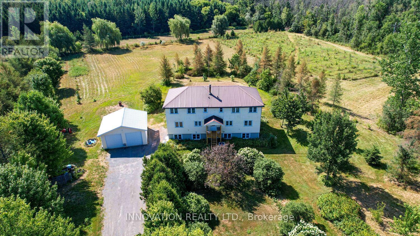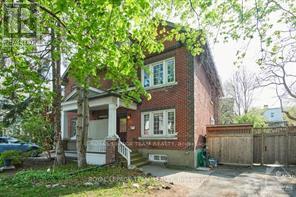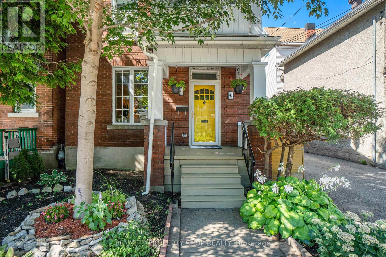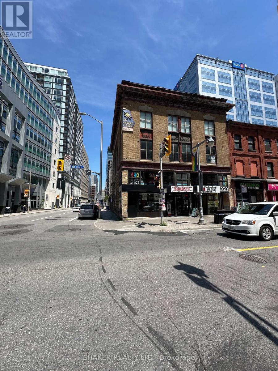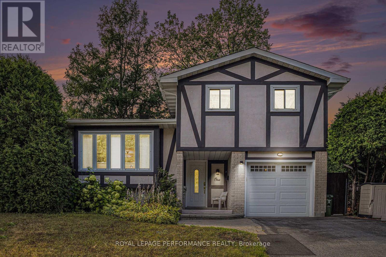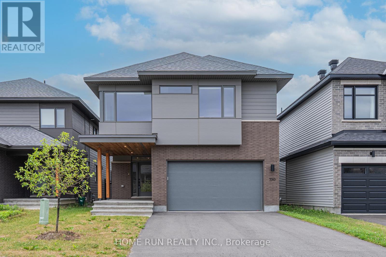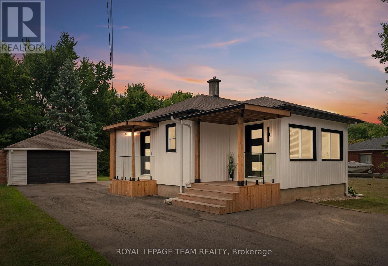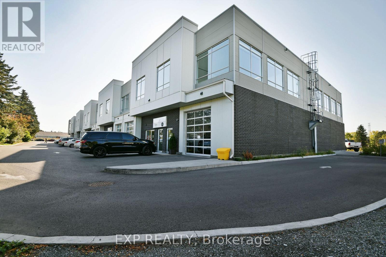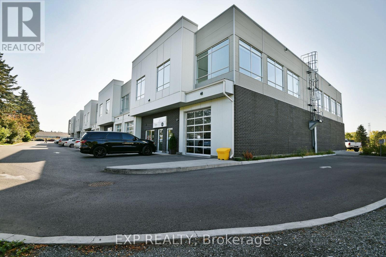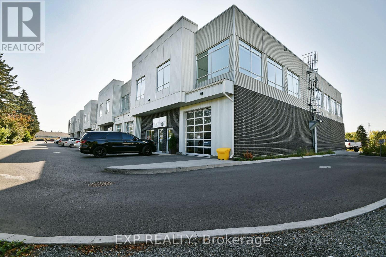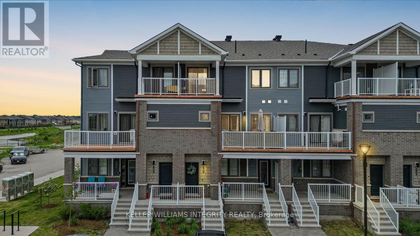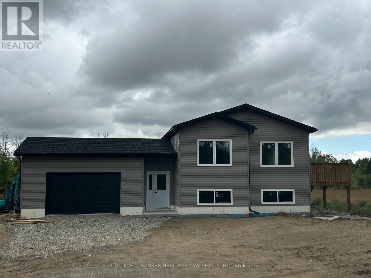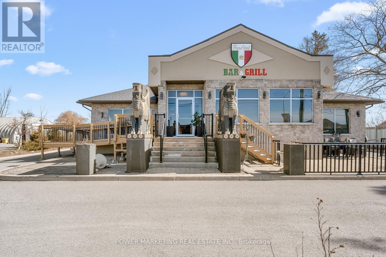2421 Nutgrove Avenue
Ottawa, Ontario
A great end unit row in Half Moon Bay, steps to the park with great interior spaces. Enjoy great storage and a functional laundry area on the first level with the interior garage access it is perfect for moving big items in and out. The second level is well designed for those who like to entertain with a dedicated dining area and well planed Island kitchen and an integrated bright breakfast area. Accented with natural light through a large window creating a sunny space. Richly toned hardwood floors on this create a rather sleek look. On trend light fixtures give the entertaining level a flare and the outdoor deck off the living area - offers views of the park and an area for BBQing. The upper level features three well scaled bedrooms with a with a well planned main family bath making the "private quarters" function well with space to dedicate for a quiet office area as well as a guest bedroom while the primary is well proportioned with a walk in closet. The third level is all finished with cushy warm broadloom: perfect for cold winter mornings. This space is in a great family friendly neighbourhood, steps to the park, with easy access to shopping, and entertainment. Super space for new homeowners, those who are scaling up or even those who are right sizing, and it is further enhanced with its own private laneway for added convenience. (id:61210)
Engel & Volkers Ottawa
500 Parkdale Avenue
Ottawa, Ontario
Charming, Spacious Semi in Prime West End Location! Deceptively spacious and beautifully bright, this 3-bed, 2-bath semi-detached home blends modern open-concept living with timeless character. Located in a highly sought-after west end neighbourhood, enjoy unbeatable walkability just steps from the Civic Hospital, Wellington Village, Westboro, Parkdale Market, trails, dog parks, and more! Inside, you'll find original trim, hardwood floors, and soaring ceilings that add charm and warmth throughout. The main floor offers a seamless flow with an open living and dining area, anchored by a large kitchen island perfect for entertaining. A 2-piece powder room and a convenient mudroom lead out to a fully fenced, private backyard oasis.Upstairs, discover three bright bedrooms and a cozy three-season sunroom ideal as a reading nook, office, or creative space. The large basement offers ample storage options, ready to meet your needs.Includes one parking space out front. Dont miss this rare opportunity to live in one of the city's most desirable, walkable communities! (id:61210)
Royal LePage Team Realty
3382 Carp Road
Ottawa, Ontario
A rare offering just minutes from Kanata and Stittsville, this all-brick bungalow is nestled on a beautifully landscaped 3.95-acre lot surrounded by scenic ravine views and open farmland. Zoned agricultural, this well-maintained property offers exceptional potential for a home-based business, multi-generational living, or future investment. Inside, the spacious layout features a large eat-in kitchen with direct access to a sunny deck overlooking the expansive backyard perfect for entertaining or simply enjoying the peaceful surroundings. A formal dining room, two large living areas, and a dedicated office/den provide flexibility and function for families or remote work. Three bedrooms, three bathrooms, main floor laundry, and a triple-car garage complete the upper level.The fully finished lower level expands your options with a massive recreation room, billiards area, bar, additional bedroom with walk-in closet, and the potential to convert the basement into a separate suite or duplex.Outside, the home is set back from the road with a long, private driveway and immaculate grounds. A 3,200 sq ft detached garage (built 7 years ago) offers incredible space for storage, a workshop, RV parking, or agricultural uses including kennel operations. The fully fenced yard features fruit trees (apple, cherry, plum, and pear), trimmed hedges, and a cleared tree line around the ravine. Wildlife lovers will enjoy frequent deer and turkey sightings, and sports enthusiasts will appreciate the space for a pool, tennis court, or basketball court. Additional highlights include a new furnace (2024), interlocked walkway, and excellent road exposure on Carp Road. A unique property with unmatched potential, blending country charm with business-ready amenities. (id:61210)
Exp Realty
505 - 242 Rideau Street
Ottawa, Ontario
Experience the best of downtown living in this stylish 2-bedroom + den condo, perfectly located in one of Ottawas most vibrant neighbourhoods. Freshly painted and move-in ready, this thoughtfully designed unit features elegant hardwood floors, a gourmet kitchen with granite countertops, stainless steel appliances, and sleek cabinetry ideal for both everyday living and entertaining.The spacious primary suite offers a walk-in closet and a luxurious ensuite, while the versatile den provides the perfect space for a home office or reading nook. Floor-to-ceiling windows fill the space with natural light, and a private balcony showcases sweeping city views.This sought-after building offers premium amenities including 24/7 security, an indoor pool, a party room, a fully equipped fitness centre, and a 3,000+ sq. ft. rooftop terrace. The unit also includes one underground parking space and a storage locker for added convenience.Just steps to grocery stores, the University of Ottawa, NAC, Parliament Hill, the LRT, shops, restaurants, and more, this home combines comfort, style, and unbeatable convenience. Don't miss your chance to own this modern, move-in-ready condo in the heart of the city. Book your private showing today! (id:61210)
Solid Rock Realty
1245 Fairway Drive
Ottawa, Ontario
Welcome to 1245 Fairway Drive, nestled in the peaceful and highly sought-after community of Carleton Golf. This beautifully renovated bungalow offers the perfect combination of style, comfort, and functionality, with a layout designed for both entertaining and easy everyday living. Step inside and be welcomed by bright, open-concept living and dining spaces that offer unobstructed views of the private golf club's 13th fairway. A rare and serene backdrop you can enjoy from inside the home or from the expansive rear deck. Whether you're hosting friends or enjoying your morning coffee, this view never gets old. The main level also features a versatile den that can serve as a home office, TV room, or guest space with direct access to the backyard. The newly renovated kitchen is a dream, offering brand-new appliances, ample cabinetry, a large pantry, and modern finishes that will please any home chef. A spacious primary bedroom and an updated full bath round out the main floor, offering comfortable and accessible main-level living. Downstairs, the fully finished lower level offers two additional bedrooms, a modern full bath with glass shower, and an oversized laundry room with plenty of workspace and storage. There's also a large unfinished area with tons of potential. Use it as a hobby room, home gym, or extra storage. Set on a private, low-maintenance lot, the backyard offers a peaceful escape with just enough green space for gardening or outdoor lounging - ideal for downsizers, young families, or anyone seeking a manageable outdoor space. Located just minutes from all of Manotick's amenities, including shops, restaurants, and services, this home offers a welcoming lifestyle in a well-established, tight-knit community. Some rooms have been virtually staged to help you envision the possibilities. (id:61210)
Royal LePage Team Realty
465 Laurette Street
Clarence-Rockland, Ontario
Welcome to Golf Ridge. This house is not built. This 3 bed, 3 bath end unit townhome has a stunning design and from the moment you step inside, you'll be struck by the bright & airy feel of the home, w/ an abundance of natural light. The open concept floor plan creates a sense of spaciousness & flow, making it the perfect space for entertaining. The kitchen is a chef's dream, w/ top-of-the-line appliances, ample counter space, & plenty of storage. The large island provides additional seating & storage. On the 2nd level each bedroom is bright & airy, w/ large windows that let in plenty of natural light. Primary bedroom includes a 3 piece ensuite. The lower level can be finished (or not) and includes laundry & storage space. A standout features of this home is the the full block firewall providing your family with privacy. Photos were taken at the model home at 325 Dion Avenue. Flooring: Hardwood, Ceramic, Carpet Wall To Wall. (id:61210)
Paul Rushforth Real Estate Inc.
35 - 35 Belvedere Crescent
Ottawa, Ontario
Sophisticated living in iconic Lindenlea. Tucked away in the private enclave of Belvedere Gate, this 3-bedroom, 4-bathroom end-unit townhome has been thoughtfully refreshed throughout, blending timeless design with tasteful modern enhancements. The inviting living room features hardwood floors, oversized windows, and a cozy gas fireplace, while the dining room is set on its own level, overlooking the living room space with a striking glass wall perfect for both everyday meals and entertaining. The kitchen, fitted with a new refrigerator, dishwasher, and wine fridge, opens directly to a family room with hardwood flooring and a private balcony space that serve as ideal retreats for morning coffee or evening relaxation. Upstairs, the serene primary suite includes a walk-in closet and ensuite, while two additional third-floor bedrooms provide flexibility for guests, family, or a home office. The finished lower level has laundry, storage, a bathroom, and direct access to the underground double car garage. Recently painted throughout and enhanced with a new roof, updated lighting, modern hardware, pot lights, landscaping, and fresh detailing inside and out, this home is move-in ready. Just steps from the boutiques, cafés, and restaurants of Beechwood Village, this coveted address also places you within walking distance of scenic river pathways, lush parkland, and the Governor Generals grounds with their historic gardens and trails. Families will appreciate access to top-ranked schools, while professionals and downsizers alike will enjoy the rare balance of privacy, community, and convenience. Together, it creates a lifestyle where every amenity is close at hand, framed by the charm and prestige of one of Ottawa's most desirable neighbourhoods. (id:61210)
Engel & Volkers Ottawa
70 Varley Drive
Ottawa, Ontario
Welcome to this beautifully renovated mid-century modern 3+3 bedroom, 3-bathroom bungalow in the heart of Beaverbrook, steps to top schools, shopping, transit, & leisure pathways. Tastefully updated to reflect modern style while retaining its classic 1960s charm, this move-in ready home showcases upgrades sure to impress. The main level features rich hardwood floor, an open-concept design, & a cozy wood-burning brick fireplace dividing the living and dining areas. Floor-to-ceiling windows, a hallmark of mid-century modern architecture, flood the home with natural light, while a terrace door opens to an oversized deck + private landscaped garden with gazebo perfect for summer gatherings or quiet relaxation. The chef's kitchen shines w quartz counters, stainless steel appliances, ample cabinetry, & a double undermount sink. 3 generous bedrooms include the primary suite, which accommodates a king set, offers double closets, & boasts a stylish 3-piece ensuite w glass shower. The main bath features double sinks, quartz counters, porcelain tile, + a full tub/shower. A side mudroom entrance w laundry provides convenience and connects directly to the finished lower level. Offering remarkable versatility, the lower-level suite includes radiant in-floor heating, three bedrooms, a full bathroom, its own laundry, and private entrance ideal for teens, multi-generational living, or rental income. Notable upgrades include: hydronic in-floor radiant heating powered by gas on both levels, a main-level heat pump for supplemental winter warmth and summer air conditioning, a high-efficiency tankless hot water system, 200-amp panel with updated wiring & plumbing, recently re-shingled roof. Complete w a spacious 2 car garage, this home sits on a quiet street within Beaverbrook, a planned community by renowned Teron Construction. A rare opportunity blending timeless design with modern comfort in one of Kanata's most sought-after neighbourhood. OPEN HOUSE SUN. SEPT 7TH 3PM-5PM (id:61210)
RE/MAX Hallmark Realty Group
1315 Silvestri Crescent
Ottawa, Ontario
Claridge-built modified Sandpiper model (1998) offering 1,315 sq ft above grade. Freehold townhome in Carson Grove, ideally located near CSIS, CSEC, NRC, CMHC, La Cité, Gloucester Centre, St-Laurent Shopping Centre, Montfort Hospital, Costco, 3 LRT stations, parks, schools, trails, and quick access to Hwy 417.Functional open-concept main level with sunken ceramic foyer, powder room, curved oak staircase, and large vinyl patio doors leading to a private, fully fenced backyard featuring PVC deck (16' x 13') and 8' x 10' vinyl shed. Kitchen with breakfast nook. Spacious living/dining areas with neutral broadloom throughout. Upper level includes 2 bedrooms plus loft with cathedral ceiling and large window. Primary bedroom features wall-to-wall closets. Main bath offers Roman tub and separate shower with glass door. Unfinished basement is partly framed. Updates include roof (2011 lifetime warranty Cambridge shingles), master bedroom windows (2015), Bryant 986 furnace with humidifier and Evolution thermostat (Mar 2024), and electric water tank (Mar 2024 6 yr warranty). Single garage with opener, remote, and epoxy floor (2023). No legal guarantee on all appliances. (id:61210)
Comfree
1879 Arrowgrass Way
Ottawa, Ontario
Welcome to this beautifully appointed 3-bedroom, 2.5-bath end-unit townhome, perfectly situated in the heart of Notting Hill in Orleans. Offering a sought after location with no rear neighbours, this home provides an inviting atmosphere for modern family living. A spacious foyer with ample closet space greets you upon entry, setting the tone for the functional layout. The open-concept main level is designed for functional every day living as well as hosting family and friends, featuring gleaming hardwood floors, cozy gas fireplace and a seamless flow between the living and dining areas. A beautiful upgraded kitchen with stainless steel appliances, quartz counter tops, loads of storage and a large, functional peninsula ideal for entertaining. A convenient powder room completes the main floor. Upstairs, the bright and generous primary suite offers a walk-in closet and a 4-piece ensuite complete with a beautiful soaker tub and stand-alone shower. Two additional well-sized bedrooms and a second full bathroom provide space for children, guests, or a home office. The finished basement expands your living area, boasting a cozy family room ideal for a recreation room or home gym space. Other convenient features include a central vacuum system, air exchanger system and a rough-in for an additional bathroom on the lower level. Step outside to your fully fenced backyard, with a lovely deck, offering the perfect setting for summer barbecues or morning coffee. With no rear neighbours, backing on to lovely green space, it provides such a private and tranquil space for outdoor enjoyment. This homes location is close to schools, an abundance of shops and amenities, restaurants, sports facilities, parks, and public transit, ensuring all your daily needs are within easy reach. Combining comfort, practicality, and a sought after location, this end-unit townhome is the perfect place to call home. (id:61210)
Royal LePage Team Realty
285 Meadowbreeze Drive
Ottawa, Ontario
Welcome to this beautifully upgraded former Glenview Copperwood model home in Emerald Meadows, perfectly positioned with no front neighbours and peaceful views of the community water park and tennis courts. Designed with comfort and functionality in mind, this 3-bedroom, 3.5-bathroom detached home features 9-foot ceilings on both floors and a bright, open layout. The main level is anchored by a gourmet kitchen with a large island, gas stove, and wine cooler, ideal for hosting family and friends. The living room, centered around a statement fireplace, flows effortlessly into the dining area, creating an inviting space for gatherings. Upstairs, the primary suite offers a walk-in closet and a spa-inspired ensuite with double sinks. Two additional bedrooms, another full bathroom, and a convenient laundry room with an oversized linen closet complete the second level. The finished lower level adds even more living space with a full bath, perfect for a recreation room, guest suite, or home office. Step outside to your fenced backyard oasis, now enhanced with a brand new gazebo, a perfect spot for relaxing or entertaining outdoors. With a mix of tile, hardwood, and plush wall-to-wall carpeting, this home blends style, comfort, and practicality in one impressive package. (id:61210)
Royal LePage Integrity Realty
485 Grey Seal Circle
Ottawa, Ontario
Beautifully maintained townhome in the heart of Riverside South, offering 2 bedrooms + loft, 3 bathrooms, and a fully finished lower level. Step inside to a welcoming tiled foyer with a convenient powder room and direct access to the garage. The open-concept main level is filled with natural light from the large window and features beautiful maple hardwood flooring, a spacious living room with 2 storey soaring ceiling, gas fireplace, and a dedicated dining area perfect for entertaining. The gorgeous kitchen is designed for entertaining with solid maple cabinetry, stainless steel appliances, a pantry, breakfast bar, under-mount lighting, and open to the 2storey living room and eating area offering both style and function. Eating area with patio door to fully fenced backyard. Upstairs you'll find a spacious landing open to the big, bright and versatile loft space over looking the living room, the loft can easily be converted to a 3rd bedroom, ideal for a home office etc. The large and bright primary bedroom features a large walk-in closet. An additional bedroom and the main luxurious bathroom with a walk-in glass shower, and a deep soaker tub for relaxing after a long day, completing the 2nd floor. The fully finished lower level features a huge recreation room with pot lights and a large window, a super handy bathroom for convenience, and with plenty of storage space. Additional basement highlights include Berber carpeting with premium underpad, wrought-iron staircase spindles, and updated lighting throughout. Enjoy low-maintenance living just steps from parks, schools, walking trails, shopping, and public transit. This is a move-in ready opportunity in a fantastic, family-oriented community. Perfect for first-time buyers, downsizers, or families looking to enjoy a turnkey property in one of Ottawa's most desirable neighbourhoods. (id:61210)
Exp Realty
2010 Postilion Street
Ottawa, Ontario
Looking for great value for your $$ in Richmond- look no further! Located conveniently close to local amenities in desireable Fox Run, this single, detached home with a garage is ready for you to move in right away! With a thoughtfully designed floor plan, you will love how open and bright this home is- with an unobstructed view out the back of the house to the creek! Kitchen is upgraded with an Island w/ Breakfast Bar, a pantry, backsplash and loads of pot lights. The main floor has hardwood + tile throughout- easy maintenance when people are coming and going plus inside entry from the garage. The second floor has 3 great bedrooms, and the primary bedroom is complete with a walk-in closet and a 3 piece ensuite bath. There's still more space though- a huge rec room in the basement adds additional family space. All this within just a few minutes to the amenities of Richmond- LCBO, Groceries, Tim Hortons and more - all just a short drive from Barrhaven or Kanata. Property is being sold under Power of Sale, Sold As Is, Where Is. Seller does not warranty any aspects of the property, including and not limited to: Sizes, Taxes or condition. (id:61210)
Solid Rock Realty
1166 Castle Hill Crescent
Ottawa, Ontario
Welcome to 1166 Castle Hill Crescent, a charming split-level detached home nestled on a quiet, family-friendly street in the heart of Copeland Park. This sought-after location offers unbeatable convenience with easy access to the Queensway (417 East & West), nearby bike paths, schools, and an abundance of shopping, including IKEA, Walmart, Home Depot, and popular dining spots like St. Louis Bar & Grill all just minutes away.This well-cared-for home has had only two owners and is known for being easy to maintain. It features 4 bedrooms three on the second floor and one on the lower level all carpeted, with beautiful hardwood floors waiting to be revealed underneath. The bright main floor includes a spacious living and dining area, and the kitchen offers plenty of oak cabinetry, endless potential for updates, and a walkout to a sunny deck with a gazebo, perfect for relaxing outdoors. You will love the character of two wood-burning fireplaces (not used in recent years), destined to become warm focal points for future gatherings. The lower level provides direct access to the backyard, a fourth bedroom, and a large recreation room ideal for family get-togethers and entertaining.The recreation room in the basement offers a bar and leads to additional space including a storage room, home gym area, utility room, and a convenient crawl space for extra storage. Additional highlights include a single-car garage with inside entry, a large driveway, and exclusive rear access for parking a boat or trailer a unique feature on this street.The home is heated with efficient hot water baseboards, keeping it cozy without the dryness of forced air.With many families with children living along this street, this is a wonderful opportunity to join a welcoming neighbourhood community. Move in, personalize it at your own pace, and enjoy the location, layout, and potential this fantastic property offers! (id:61210)
Royal LePage Team Realty
281 Chimo Road N
Greater Madawaska, Ontario
Prime Waterfront Lot!!! A Rare Opportunity Discover the perfect canvas for your dream home on this exceptional waterfront lot. Nestled along the pristine shores of Black Donald Lake, this half acre property offers breathtaking panoramic views, direct water access, and unparalleled privacy. Enjoy stunning sunrises/sunsets with endless scenic beauty. Ideal for miles of boating on Black Donald and Centennial Lake, fishing, kayaking, or simply relaxing by the shore. Featuring a flat and cleared lot, ready for your custom home or vacation retreat. Prime Location and just minutes from Cala (id:61210)
Royal LePage Team Realty
281 Chimo Road N
Greater Madawaska, Ontario
Prime Waterfront Lot!!! A Rare Opportunity Discover the perfect canvas for your dream home on this exceptional waterfront lot. Nestled along the pristine shores of Black Donald Lake, this half acre property offers breathtaking panoramic views, direct water access, and unparalleled privacy. Enjoy stunning sunrises/sunsets with endless scenic beauty. Ideal for miles of boating on Black Donald and Centennial Lake, fishing, kayaking, or simply relaxing by the shore. Featuring a flat and cleared lot, ready for your custom home or vacation retreat. Prime Location and just minutes from Calabogie. (id:61210)
Royal LePage Team Realty
213 - 65 Denzil Doyle Court
Ottawa, Ontario
Flexible lease terms available! This is the only unit available for lease in this condo project, in the heart of Kanata South. These condos are well suited for a wide range of businesses and office uses combining to create a vibrant entrepreneurial community. Situated in one of the region's fastest growing neighbourhoods, the Denzil Doyle condos offer a true Work, Live, Play opportunity. Flexible zoning of business park industrial (IP4) allows for a wide range of uses. Superior location, minutes from Highway 417 and surrounded by residential homes in Glen Cairn and Bridlewood. At ~1,350 SF per unit, with ample on-site parking, this ideally sized unit won't last long. If you require more space than what is available in this listing, please reach out to discuss your requirement. **Pictures with listing may not be unit specific but show the flexibility in finishes. Condo fees include all utilities, maintenance and taxes. (id:61210)
Exp Realty
114+214 - 65 Denzil Doyle Court
Ottawa, Ontario
High-quality, modern office finishes featuring open concept buildout with meeting space. Exciting opportunity to own your own commercial condominium unit in the heart of Kanata. Situated in one of the region's fastest growing neighbourhoods, the Denzil Doyle condos offer a true Work, Live, Play opportunity. Flexible zoning of business park industrial (IP4) allows for a wide range of uses. Superior location, minutes from Highway 417 and surrounded by residential homes in Glen Cairn and Bridlewood. This double unit combines for 2700sf of contiguous office space with ample on-site parking. Units are available for immediate occupancy. Come join this incredible entrepreneurial community in Kanata. *Note: There are 35 units available in all combinations of up/down and side to side or even front to back. If you require more space than what is available in this listing, please reach out to discuss your requirements. Pictures with listing may not be unit specific. (id:61210)
Exp Realty
201+202 - 65 Denzil Doyle Court
Ottawa, Ontario
High-quality, modern office finishes featuring open concept buildout with meeting space. Exciting opportunity to own your own commercial condominium unit in the heart of Kanata. Situated in one of the region's fastest growing neighbourhoods, the Denzil Doyle condos offer a true Work, Live, Play opportunity. Flexible zoning of business park industrial (IP4) allows for a wide range of uses. Superior location, minutes from Highway 417 and surrounded by residential homes in Glen Cairn and Bridlewood. This double unit combines for 2700sf of contiguous office space with ample on-site parking. Units 201-202 are available for immediate occupancy. Come join this incredible entrepreneurial community in Kanata. *Note: There are 35 units available in all combinations of up/down and side to side or even front to back. If you require more space than what is available in this listing, please reach out to discuss your requirement. (id:61210)
Exp Realty
214 - 2370 Tenth Line Road
Ottawa, Ontario
LIMITED TIME - NO CONDO FEES FOR 2 YEARS! Welcome to the Strike model by Mattamy Homes in the sought-after Avalon community of Orleans. This brand new 730 sqft condo features a welcoming foyer with closet, a stylish chef-inspired kitchen with quartz countertops, backsplash, and a large island (no sink), opening to a bright dining and living area with access to a private balcony. Offering 2 bedrooms, 1 full bathroom, and a dedicated laundry room, this home is designed with convenience and modern finishes in mind. Enjoy 9 smooth ceilings, luxury vinyl plank flooring throughout (no carpet), five appliances, one parking spot, and a storage locker. Perfectly located near parks, trails, recreation centres, shopping, dining, and transit, this condo blends style, comfort, and everyday convenience. (id:61210)
Royal LePage Team Realty
3382 Carp Road
Ottawa, Ontario
A rare offering just minutes from Kanata and Stittsville, this all-brick bungalow is nestled on a beautifully landscaped 3.95-acre lot surrounded by scenic ravine views and open farmland. Zoned agricultural, this well-maintained property offers exceptional potential for a home-based business, multi-generational living, or future investment. Inside, the spacious layout features a large eat-in kitchen with direct access to a sunny deck overlooking the expansive backyard perfect for entertaining or simply enjoying the peaceful surroundings. A formal dining room, two large living areas, and a dedicated office/den provide flexibility and function for families or remote work. Three bedrooms, three bathrooms, main floor laundry, and a triple-car garage complete the upper level.The fully finished lower level expands your options with a massive recreation room, billiards area, bar, additional bedroom with walk-in closet, and the potential to convert the basement into a separate suite or duplex.Outside, the home is set back from the road with a long, private driveway and immaculate grounds. A 3,200 sq ft detached garage (built 7 years ago) offers incredible space for storage, a workshop, RV parking, or agricultural uses including kennel operations. The fully fenced yard features fruit trees (apple, cherry, plum, and pear), trimmed hedges, and a cleared tree line around the ravine. Wildlife lovers will enjoy frequent deer and turkey sightings, and sports enthusiasts will appreciate the space for a pool, tennis court, or basketball court. Additional highlights include a new furnace (2024), interlocked walkway, and excellent road exposure on Carp Road. A unique property with unmatched potential, blending country charm with business-ready amenities. (id:61210)
Exp Realty
3 Briarcliffe Drive
Ottawa, Ontario
New roof installed - July 2025, with 20-year warranty. Located in the prestigious Rothwell Heights, this stunning house offers the perfect combination of spacious living, privacy, and natural beauty. Set on a beautifully landscaped lot surrounded by mature trees, this home provides an ideal retreat while still being close to all the amenities Ottawa has to offer. The main floor features a spacious kitchen with dining and living areas, creating a perfect space for family gatherings and entertaining. Large windows offer beautiful views of the serene backyard, bringing the outdoors in and filling the space with natural light. The upper level includes 3 bedrooms, with the primary bedroom offering a spectacular view of the garden, making it a peaceful retreat. The other two bedrooms are cozy and comfortable, ideal for family or guests. The upper level also features 2 bathrooms. The lower walk-out is a true highlight, featuring 2 additional bedrooms and 2 full bathrooms. This level is perfect for guests or multi-generational living, offering a sense of privacy while being connected to the main floor. It also includes a large, cozy family room with access to the backyard through French doors, extending your living space into the outdoors. A wood fireplace completes the space, making it ideal for relaxed evenings and social gatherings. The backyard is perfect for outdoor entertaining or simply relaxing, with plenty of space for gardening or enjoying nature. Whether you're unwinding on the patio or enjoying the lush greenery, this home offers an unparalleled sense of tranquillity, offering both privacy and a connection to nature. This exceptional home in Rothwell Heights provides a rare opportunity to live in one of Ottawa's most desirable areas, offering both luxurious living spaces and a private, peaceful setting. (id:61210)
Royal LePage Integrity Realty
604 Tennant Way
Ottawa, Ontario
This Richcraft executive townhome in Riverside South offers features rarely found in a home of this style. The main level is finished with immaculate hardwood and an open-concept design connecting the kitchen, dining, and family areas. The family room features a gas fireplace and soaring two-story ceilings with expansive windows overlooking a fully fenced backyard. Upstairs, three well-proportioned bedrooms are complemented by a main bathroom and convenient laundry. The master suite includes a generous walk-in closet and a modern ensuite. The fully finished basement provides flexible additional living space for recreation or work-from-home needs. Meticulously maintained and immaculately cared for, this home is located within walking distance to transit, shopping, parks, nature trails, and schools making it a must-see for anyone seeking a modern, functional, and versatile family space. Year: 2014 | Flooring: Hardwood, Ceramic & Carpet | Roof: 2014 | Furnace: 2014 (owned) | Windows: 2014/2022 | Gas Range: 2023 | Dishwasher: 2022 | Driveway Refinished: 2025 | Tenant Departing October 1st, 2025 (id:61210)
Solid Rock Realty
848 Mathieu Street
Clarence-Rockland, Ontario
Welcome to Golf Ridge. This house is not built. This 3 bed, 3 bath middle townhome has a stunning design and from the moment you step inside, you'll be struck by the bright & airy feel of the home, w/ an abundance of natural light. The open concept floor plan creates a sense of spaciousness & flow, making it the perfect space for entertaining. The kitchen is a chef's dream, w/ top-of-the-line appliances, ample counter space, & plenty of storage. The large island provides additional seating & storage. On the 2nd level each bedroom is bright & airy, w/ large windows that let in plenty of natural light. Primary bedroom includes a 3 piece ensuite. The lower level can be finished (or not) and includes laundry & storage space. The 2 standout features of this home are the Rockland Golf Club in your backyard and the full block firewall providing your family with privacy. Photos were taken at the model home at 325 Dion Avenue. Flooring: Hardwood, Ceramic, Carpet Wall To Wall. (id:61210)
Paul Rushforth Real Estate Inc.
260 Dolce Crescent
Ottawa, Ontario
Stunning 3-bedroom end unit townhome built by Richcraft, in a desirable family-friendly neighbourhood of Riverside South. No front neighbours and walking distance to schools, parks, shopping and future LRT station. Spacious open concept main floor w/ hardwood throughout & lots of natural lighting. Modern kitchen w/ granite counters & SS appliances. Separate eating area with access to the backyard. Living room has vaulted ceiling & gas fireplace - perfect for cozy winter nights. Second level features primary bedroom retreat complete w/ walk-in closet & 4pc ensuite. Two additional bedrooms, family bath & convenience second-floor laundry on this level are perfect for children, guests, or a home office. Fully finished basement boasts a large egress window, filling the space with natural light and creating a versatile area for a playroom, home gym, or additional living space. The possibilities are endless, allowing you to customize the space to fit your lifestyle. (id:61210)
Solid Rock Realty
107 - 950 Marguerite Avenue
Ottawa, Ontario
Welcome to this beautifully maintained, spacious ground-floor condo boasting a thoughtfully designed open-concept layout that effortlessly balances comfortable living with entertaining ease. Upon entering, youre greeted by a bright and inviting foyer complete with a convenient closet for added storage. The recently renovated kitchen features abundant cabinetry and generous counter space that flows seamlessly into the sunlit living and dining areas, ideal for hosting guests or enjoying quiet evenings at home.The expansive primary bedroom is a true retreat, offering a large walk-in closet and a luxurious four-piece ensuite bathroom. The versatile den can easily transform into a second bedroom, home office or private home theatre to suit your lifestyle needs.Step outside to your private patio, perfect for savouring your morning coffee or unwinding after a long day. Additional perks include secure underground parking for your convenience.Situated just minutes from St-Laurent Shopping Centre, public transit, parks, and major highways, this condo provides effortless access to downtown Ottawa, Train Yards Shopping Plaza, and all essential amenities.This updated unit in a well-managed and friendly building offers an unbeatable combination of location, style and functionality geared towards (but not limited to) working professionals and retirees. Condo fees: $563.70/month. (id:61210)
Engel & Volkers Ottawa
1576 Carronbridge Circle
Ottawa, Ontario
Welcome to this stunning Tartan Magnolia semi-detached home in Trailwest, Kanata South! This home features a unique floorplan with wider entry and oversized 11'6" garage! Step into a spacious foyer w/ 10 ft ceilings, large closet & powder room. The main level features a beautiful open-concept design and is BRIGHT & AIRY: chocolate-tone hardwood & a statement gas fireplace anchor the great room and dining area, while large windows provide tons of natural light. The entertainers kitchen sits at the center of the living spaces w/ white shaker cabinetry, granite counters, subway backsplash, brand-new SS appliances & a generous peninsula provide the perfect space for entertaining. Behind the garage there is a convenient powder room, which is rare to find in semis and townhomes. Upstairs, find an extremely open and bright hall way connected to the rare oversized LOFT - perfect as a home office, reading nook or 4th bedroom, plus 3 spacious bedrooms. The primary suite includes a WIC & spa-like 5-pc ensuite w/ quartz, premium tile, soaker tub & walk-in shower. Enjoy a finished basement w/ 2 large windows & laundry. The backyard is well appointed w/ an oversized deck, insulated shed & fully fenced yard. Fantastic locationsteps to parks, paths by Monahan Drain, and located on a super quiet street, yet also within walking distance from a plethora of shopping & dining options! If that isnt enough, other amenities in Kanata & HW 417 are all a quick drive away. (id:61210)
Home Run Realty Inc.
5410 Rockdale Road
Ottawa, Ontario
Welcome to a truly extraordinary log home. This custom Scandinavian Scribe Log Home is unlike anything else on the market, handcrafted with massive logs up to 24 inches in diameter and set on a private, beautifully landscaped 3-acre lot on the outskirt of Vars and only 20 minutes to the city. Inside, rustic craftsmanship meets modern comfort. The open-concept main floor is bathed in natural light, highlighted by 28-foot soaring ceilings, expansive windows, and a cozy wood stove anchoring the great room. The kitchen is designed for cooking and gathering, featuring generous counter space, a gas stove, and sleek appliances. The primary suite is a true retreat, with heated floors, a walk-in closet, and a spa-inspired ensuite offering double sinks, dual shower heads, and a natural stone floor. Upstairs, a versatile second bedroom and loft overlook the great room perfect for a reading nook, home office, or workout space with a view. The fully finished lower level adds a generous family room and two more bedrooms, creating a flexible 4-bedroom layout. Outdoors, the possibilities are endless: build your dream garage, enjoy wide-open space for family fun, or even set up your own soccer field (as the current owners did!). Relax on the oversized porch and take in breathtaking sunsets, they never get boring. With room for 10+ cars in the laneway and views that stretch all the way to fireworks from the Peace Tower, this property delivers privacy, beauty, and unforgettable character. Book your showing today!! (id:61210)
Royal LePage Team Realty
116 Lamadeleine Boulevard
Russell, Ontario
OPEN HOUSE Sun Sep 7, 2-4pm. This stunning corner-lot dream home in Embrun is a perfect blend of timeless luxury and modern comfort, offering a lifestyle that feels like a private retreat. Step inside to discover a spacious main level designed with elegance and functionality in mind. The living room greets you upon entry and seamlessly flows into a formal dining area, creating the perfect atmosphere for both family gatherings and entertaining. At the heart of the home, the chefs kitchen boasts a sleek peninsula, abundant cabinetry, exquisite finishes, and a walk-in pantry. A bright breakfast area with patio doors opens to the backyard, while the expansive family room, enhanced by a cozy fireplace and oversized windows, provides an inviting space to relax. Completing the main floor is a versatile bedroom/office space and a stylish bathroom. Upstairs, five generous bedrooms and two bathrooms await, along with a conveniently located laundry room. The primary suite is a true sanctuary, offering a luxurious five-piece ensuite and a walk-in closet. The fully finished lower level expands the living space with a family room, a games room, and a bathroom, creating endless possibilities for entertainment and leisure. Outdoors, the property transforms into a private resort. The beautifully landscaped and fully fenced yard is anchored by a saltwater inground pool with a slide, a new heater, and a safety cover. An interlock patio and a charming gazebo complete this backyard oasis, making it the ultimate space for summer fun and relaxation. This home has been meticulously updated to ensure comfort and peace of mind. The property also features a new pool heater, a landscaped backyard, a new fence, updated eavestroughs, permanent LED holiday lighting, a new 200-amp panel with EV car charger, and upgraded overhead lighting in all bedrooms. With its spacious design, luxurious finishes, and resort-style outdoor living, this Embrun masterpiece is more than a home, it's a lifestyle. (id:61210)
Exit Realty Matrix
360 Burma Road
Thunder Bay, Ontario
Spacious 1 1/2 storey waterfront home offering approx. 2,157 sq. ft. of living space. Features include a bright living room with large windows and a sunroom with floor-to-ceiling windows. This move in ready property includes custom bedroom furnishings, kitchen essentials, and outdoor furniture. A large deck provides outdoor space with direct views of the lake. The lot offers beachfront access with a boat launch. Conveniently located near amenities in Upsala including grocery and mail services. Also a sauna/bunkie on property that could sleep 4 or 6 - storage shed - wood shed. (id:61210)
Comfree
166 Guigues Street
Ottawa, Ontario
A smart DUPLEX choice here for buyer live-in, investment or to join forces with a friend to buy together, live separately. Located off Cumberland where Guigues is blocked off from Dalhousie you can enjoy a quiet traffic-free location with many similar well-cared for homes on the street. Enjoy the convenience of walking to Global Affairs, to the National Art Gallery, to boutique specialty delicatessen food and lifestyle shops, and cafes and restaurants while maintaining a comfortable distance from the tourist traffic! A handsome brick fronted exterior speaks to the continued exterior and interior maintenance of this building, with a single owner over the past 30+ years. The building was duplexed in 1982. Upstairs the bright owner occupied apartment awaits with a well appointed kitchen, a dining and living room and two bedrooms. The 2-piece bathroom includes the vanity sink and toilet. The 1-piece bathroom includes the shower together with the washer and dryer. Good closet space throughout. Tenants of 11 years (month to month) are on the main floor which has 2 bedrooms (one used as an office), kitchen, dining and living room and a 4-piece bath. There is an additional hall/walk-through space that could be useful for a desk or as a utility area. Lots of closets in this apartment. Good closet space throughout. Washer and dryer are in the basement. Basement is lowish, dry and good for storage. There is a poured concrete foundation on the perimeter of the basement along the stone foundation walls. Both apartments enjoy outdoor living space; a large deck at the back of the main floor and front and back verandahs on the upper level. Parking is at the back of the building. List of improvements and rental unit expenses attached. (id:61210)
Royal LePage Team Realty
564 Labrador Crescent
Ottawa, Ontario
Fall in Love at First Sight! Discover this meticulously designed, sun-filled 3-storey Tamarack Ashton model that perfectly blends comfort, elegance, and style. Every detail of this home has been crafted to impress! ** Welcoming Main Level Convenient access to the garage, spacious foyer, and a stylish powder room. Open-Concept Second Floor Soaring 9 ceilings, rich hardwood flooring, and an entertainment-sized living & dining area. **Designer Gourmet Kitchen Two-tone cabinetry, quartz countertops, slow-close drawers, walk-in pantry, and sleek finishes. **Private Third Level Retreat Two bright bedrooms, including a luxurious primary suite with his & her closets, spa-like ensuite, and a dedicated laundry room for convenience. ** Outdoor Living Relax on your glass balcony with natural gas BBQ hook-up, perfect for year-round enjoyment. **Smart & Modern Upgrades garage door opener, central air, air exchanger, and Energy Star rating for efficiency. **Extra Potential Unfinished basement ideal for storage or future customization. *** Bonus Features: Hardwood, ceramic, and wall-to-wall carpet flooring throughout for a blend of elegance and comfort. Prime Location: Close to top-rated schools, parks, bus routes, Highway 17, shopping, dining, and all major amenities.Welcome Home where design meets lifestyle! (id:61210)
Exp Realty
255 Falsetto Street
Ottawa, Ontario
Experience Modern Luxury in this Upgraded Caivan Townhome. Discover comfortable and stylish living in this immediately available Caivan townhouse, where over $780,000 was invested in high-end finishes and thoughtful upgrades. This property is perfect for families or anyone looking for a truly move-in-ready home. The main living area unfolds into a bright, open-concept space featuring rich hardwood floors. The stunning modern kitchen is the heart of the home, boasting sleek quartz countertops, a large island, tile flooring, and a generous pantry for ample storage. The dining and living areas are perfect for gatherings, offering a seamless flow to the private backyard. Upstairs, the spacious primary suite serves as a peaceful retreat, complete with cozy carpeting, a walk-in closet, and a luxurious 3-piece ensuite featuring an upgraded walk-in shower. Two additional bedrooms, also carpeted and filled with natural light from large windows, share a well-appointed 4-piece main bathroom. The professionally finished basement provides over 450 sq ft of additional living space, enhanced by a full bathroom. This versatile area is ideal for a home office, entertainment room, or private guest area . Outside, enjoy the tranquillity of a backyard ready for your gardening or landscaping vision. Located in a desirable neighbourhood, you are just moments away from top-rated schools, parks, shopping centers, public transit, and major highways. This home is a must-see! (id:61210)
Royal LePage Integrity Realty
1945 Sixth Line Road
Ottawa, Ontario
Welcome to 1945 Sixth Line Rd. Fall in love with this very well-maintained bungalow featuring 3 bedrooms/2 baths. Nestled on a large, private and tranquil lot (0.533 acres), in the scenic community of Rural Kanata North. The spacious eat-in kitchen offers an abundance of cupboards and ample countertop space ideal for family gatherings and entertaining family and friends. The appealing living room features hardwood flooring and a wood-burning fireplace, perfect to help warm up those cool evenings. The spacious primary bedroom boasts large windows that flood the room with natural light and complete with a wall of closets while the secondary bedrooms are suitably sized for comfort. The main floor has patio door access to a large deck with a beautiful view. The lower level features a walk-out with potential in-law suite with spacious living room, kitchen, den and 3-piece bath and plenty of storage. All windows, furnace and central air were replaced within the last 5 years. Step outside to the gorgeous grounds, which include a large deck, overlooking the yard with large shed and circular driveway, this property offers exceptional privacy and a serene natural backdrop, ideal for enjoying peaceful evenings with gorgeous sunset views! Rural Kanata is picturesque and rapidly growing, blending the charm of countryside living with the convenience of urban amenities, making it a popular choice for families, professionals, and retirees alike. Scenic landscape with fields and wooded areas which gives it a tranquil vibe. Proximity to Tech Hub: Kanata North is Canada's largest technology park, and Rural Kanata offers a peaceful retreat just minutes away from this bustling innovation center, access to trails, parks, Sheila McKee Outdoor Centre, Pinhey's Point, Kanata Sailing Club, top rated schools, vibrant community centers and modern sport facilities, shopping, dining and all the essentials for everyday living. (id:61210)
Innovation Realty Ltd.
15890 Dixon Road
South Stormont, Ontario
Motivated Sellers! Spacious 4 bed, 4 bath family home on 5.95 acres ideal for multi-generational living or families seeking room to grow. The main floor offers a formal living and dining room, large eat-in kitchen with separate prep area, and a den/office that could serve as a 5th bedroom, plus a full bath. Upstairs, find 4 oversized bedrooms and 2 full baths. Hardwood flooring runs throughout the main and second levels. Large picture windows bring in an abundance of natural light and provide passive solar warmth.The walk-out basement offers 9' ceilings, a workshop, full bathroom, and a kitchenette, perfect setup for an in-law suite, teen hangout, or nanny quarters. Outside, enjoy the peace and privacy of a partially fenced property with room for kids to play, or even a few animals. Beautiful perennial gardens and mature trees create a private, park-like setting to enjoy year-round. A detached double garage (24' x 22') with 9' doors and 100 AMP service is ideal for hobbyists or extra storage. Major upgrades(2003) include a new foundation (2002), steel roof (2008), well and oversized septic (2002), 400 AMP electrical service, and propane furnace (2011). New Water softener, Aerator and on demand RO system June 2025. Backup power hookup provides added peace of mind.This well-maintained and versatile property is nestled in a quiet country setting, surrounded by nature and only a short drive to town. A rare opportunity for those needing both space and flexibility. (id:61210)
Innovation Realty Ltd.
A - 36 Muriel Street
Ottawa, Ontario
Try before you Buy! Students, Young Professionals, Families looking for a wonderful Neighbourhood!!! MOSTLY FURNISHED but can be emptied! Thinking of moving to the Glebe? Try renting in one of Ottawa's Loveliest neighbourhoods to see how it suits you!!! Just steps to Dows Lake, the Canal, Bank Street shops, restos, boutiques, Lansdowne, Carleton U and so much more! A Grand Semi set within a well appointed, private space, sheltered from the rush of the city, you'd never now you were in the heart of it all sitting out in the oasis-like back yard! Classic Glebe spacious living and dining rooms, super large kitchen at the back with ample storage and outdoor access complete these very bright high-ceilinged warm spaces. Three bedrooms, and a full bathroom make up the second floor, then the cherry on top is the full scope retreat with fabulous ensuite! Driveway plowing and basic garden maintenance included. There is a lovely tenant in lower level, they have a private entrance accessed from back yard. (id:61210)
Royal LePage Team Realty
60 Melrose Avenue
Ottawa, Ontario
Nestled in the heart of vibrant Hintonburg, this rare single-family home is a true gem, just steps from world-class restaurants, trendy boutiques, and vibrant cafes, with effortless access to the 417 for quick commutes. Recently updated with modern flair, this move-in-ready home boasts a refreshed kitchen with sleek appliances, updated bathrooms, new flooring, fresh paint, and stylish lighting throughout. The main floor shines with a spacious, dedicated dining room perfect for hosting gatherings, a large, gourmet kitchen ideal for culinary enthusiasts, and a versatile bonus room housing laundry that could easily transform into a cozy den or an additional main floor bathroom. Upstairs, three generously sized bedrooms provide ample space for family or guests, alongside a dedicated office for remote work or study. The meticulously landscaped backyard is an entertainer's paradise, offering a serene setting for garden parties or quiet evenings outdoors. A convenient side entrance and parking for three cars open possibilities for future expansion or a secondary unit. Embrace the best of inner-city living with a stellar walkability score, proximity to scenic bike paths, lush parks, and urban amenities that make Hintonburg a sought-after community. This home blends modern comfort with endless potential in a prime location - your urban oasis awaits! (id:61210)
Bennett Property Shop Realty
131 Bank Street
Ottawa, Ontario
Creative space with exposed brick walls; lots of windows; hardwood/engineered flooring. 3rd floor (2200 sf) and 4th floor (2200 sf) available and can be leased separately. Great views. Gross Lease: $3,000/month rent all inclusive per floor - if a non-office use. $2,500/month rent all inclusive per floor if an office use. Ideal as hair salon, beauty, spa, massage, or offices, event space, creative users, etc. Come and see to appreciate. (id:61210)
Shaker Realty Ltd.
1 Wedgewood Crescent
Ottawa, Ontario
Beautiful Side Split Level in Blackburn Hamlet with an inground heated pool plus a 2nd separate yard area. This renovated & updated 3+1 bedroom home is situated on a large private corner lot. Good sized foyer with ceramic tiles with a 2 piece washroom leading to the living & dining room with hardwood floors. Spacious kitchen with an eating area, plenty of updated cabinets & new appliances, and also a large main floor family room with a wood fireplace. On the main floor you presently have an extra finished room that is currently used as a studio. The upper level offers the primary bedroom and 2 good size secondary bedrooms with hardwood floors and a 4 piece bathroom. The lower level has a 4th bedroom, laundry room, storage area plus a huge crawl space for extra storage. Very nice yard with inground heated pool, interlock patio and a large cabana for storage and a change room. There is a 2nd private yard that is separated from the pool with a patio/bbq area. Not too far from transit, schools, parks, shopping, walking trails & more. Easy access to downtown & close to Orleans. Looking for a great home with a pool in move in condition, this could be the one! (id:61210)
Royal LePage Performance Realty
530 Tenor Ridge
Ottawa, Ontario
Stunning HN Mayfair model in Riverside South! One-of-a-kind luxury modern single home designed by local architect Christopher Simmonds! This homes luxury quality starts right from the exterior - ft. a stunning materials palette of Hardie Siding & Brick along with HUGE windows. Step inside to find BEAUTIFUL interior features: premium floor tile, 8-ft doors w/ lever handles, and natural-tone oak HW that extends throughout the main floor & upper floor loft. The homes interior layout is SURE to impress, w/ massive open-concept living & dining spaces anchored by a central fireplace column & gas FP. The chef's kitchen includes dual tone slab cabinetry & quartz counters, SS appliances for entertaining, and great views of the backyard via the oversized windows. Step upstairs to find 3 spacious bedrooms, a main bath, oversized laundry, and MASSIVE loft overlooking the modern stairwell w/ GLASS railings. The primary includes coffered ceilings and a stunning 5-pc ensuite with dual sinks, soaker tub & walk-in shower. Downstairs, the fully-finished basement includes a full bed and bath, along with large egress windows for natural light. Fantastic location steps from amenities in Barrhaven and the Trillium Line LRT. Come see it today. (id:61210)
Home Run Realty Inc.
8108 Victoria Street
Ottawa, Ontario
Welcome to 8108 Victoria Street a fully renovated modern contemporary farmhouse bungalow offering 2 beds, 1 bath on a tranquil 149 x 99 ft lot. Nestled in the heart of Metcalfe walking distance to multiple schools, parks, & community events/markets. The meticulously maintained lot compliments a detached 1.5 insulated car garage/workshop, pond, extra storage for a boat or seating area, private rear deck complete w/ an integrated natural gas fireplace & pergola. Inside, nearly every inch of the main floor has been refreshed, including updated flooring, a cozy 3-sided natural gas fireplace, & new heat pump system to keep you comfortable year-round. Functional Chef Kitchen w/ SS appliance & loads of storage, the living spaces feel open & inviting, with easy flow for daily life or hosting friends. The exterior's curb appeal shines thanks to brand-new siding, doors, roof & the list keeps going. The unfinished basement offers loads of potential, whether you need storage now or dream of future finishing for an extra Rec/family area. This home has lots to offer while being in a community that feels like home, this home is turn-key with room to grow, just bring your own touch & settle in. Roof 2016, Heatpump/AC 2024, Furnace 2019, New siding 2024 (extra siding left over for garage), New Flooring 2023, Heated Bathroom Floors, Natural Gas fireplace integrated in rear deck 20222, Deck/Pergola 2020, 100 Amp panel w/ a 30 Amp Pony Panel in the garage. Attic Insulated w/ R-60 2023. Plastic tank, location under the rear deck. (id:61210)
Royal LePage Team Realty
113+213 - 65 Denzil Doyle Court
Ottawa, Ontario
High-quality, modern office finishes featuring open concept buildout with meeting space. Exciting opportunity to own your own commercial condominium unit in the heart of Kanata. Situated in one of the region's fastest growing neighbourhoods, the Denzil Doyle condos offer a true Work, Live, Play opportunity. Flexible zoning of business park industrial (IP4) allows for a wide range of uses. Superior location, minutes from Highway 417 and surrounded by residential homes in Glen Cairn and Bridlewood. This double unit combines for 2700sf of up-down office/industrial space with ample on-site parking. Units 113+213 are available for immediate occupancy. Come join this incredible entrepreneurial community in Kanata. *Note: There are 35 units available in all combinations of up/down and side to side or even front to back. If you require more space than what is available in this listing, please reach out to discuss your requirements. Pictures with listing may not be unit specific. (id:61210)
Exp Realty
201+202 - 65 Denzil Doyle Court
Ottawa, Ontario
Flexible lease terms available! This is the only double unit available for lease in this condo project, in the heart of Kanata South. These condos are well suited for a wide range of businesses and office uses, combining to create a vibrant entrepreneurial community. Situated in one of the region's fastest growing neighbourhoods, the Denzil Doyle condos offer a true Work, Live, Play opportunity. Flexible zoning of business park industrial (IP4) allows for a wide range of uses. Superior location, minutes from Highway 417 and surrounded by residential homes in Glen Cairn and Bridlewood. At ~2700 SF, with ample on-site parking, this ideally sized unit won't last long. If you require more space than what is available in this listing, please reach out to discuss requirements. ** Pictures with listing may not be unit specific, but show the flexibility in finishes. Condo fees include all utilities, maintenance and taxes. (id:61210)
Exp Realty
216 - 65 Denzil Doyle Court
Ottawa, Ontario
Exciting opportunity to own your own commercial condominium unit in the heart of Kanata. These condos are well suited for a wide range of businesses with warehouse, light manufacturing and assembly, retail/service businesses and office uses combining to create a vibrant entrepreneurial community. Situated in one of the region's fastest growing neighbourhoods, the Denzil Doyle condos offer a true Work, Live, Play opportunity. Flexible zoning of business park industrial (IP4) allows for a wide range of uses. Superior location, minutes from Highway 417 and surrounded by residential homes in Glen Cairn and Bridlewood. At ~1,350 SF per unit, with ample on-site parking, these ideally sized condominiums won't last long. Unit 216 offers nicely carpeted professional space, featuring 2 large, closed offices as well as 2 enclosed storage areas and a large open concept area. Note: There are 40 units available in all combinations of up/down and side to side or even front to back. If you require more space than what is available in this listing, please reach out to discuss your requirement. **Pictures with listing may not be unit specific. (id:61210)
Exp Realty
705 Chromite Private
Ottawa, Ontario
Welcome to 705 Chromite Private, a modern 2-bedroom, 3-bath home nestled in Barrhaven's desirable Heritage Park community. This thoughtfully designed residence offers an open-concept living space, a stylish kitchen equipped with stainless steel appliances, and bright, spacious bedrooms. The primary bedroom features its own private balcony, perfect for relaxing, while the second bedroom includes a convenient ensuite bath ideal for guests or roommates. Enjoy the ease of ensuite laundry and one surface parking space. Located close to parks, schools, shopping, and transit, this home combines comfort, function, and location. Don't miss out on this fantastic opportunity! (id:61210)
Royal LePage Integrity Realty
A - 1214 Montblanc Crescent
Russell, Ontario
AVAILABLE IMMEDIATELY! Low-maintenance living in the heart of Embrun! Be the first to live in this brand new 2 bed, 1 bath lower level apartment offering modern finishes and a bright open-concept layout. The kitchen features sleek cabinetry, a stylish backsplash, and all appliances included. You'll find two generously sized bedrooms, a full main bathroom, and convenient in-unit laundry (washer & dryer included). Central A/C, and snow removal included! 1 parking space. Just steps to parks, splash pad, fitness trails, grocery stores, pharmacy, and more local conveniences. Only a 25-minute commute to Ottawa an ideal location for anyone looking to call Embrun home.Tenant pays $1950/month plus hydro & water. Easy to view book your showing today! (id:61210)
Exp Realty
2445 Drummond Conc 7 Road
Drummond/north Elmsley, Ontario
New Home under construction with nearly 5 acres on a paved road. This popular 2 bedroom model offers open concept living room, kitchen and dining area, two spacious bedrooms with a walk in closet off the primary suite, additional storage space on the main level with a large pantry plus linen closet. Downstairs can easily be turned into finished living space and is complete with a plumbing rough in for a future bathroom, nearly 9' high ceilings, large windows providing loads of natural light and all the mechanical and electrical neatly tucked into one corner. There is still time to choose some of your own finishes plus enjoy the benefits of buying new with a full Tarion backed builder warranty. House is currently framed with rough ins complete and can be viewed. (id:61210)
Coldwell Banker Heritage Way Realty Inc.
1133 Carp Road
Ottawa, Ontario
Opportunity knocks! Great free standing newer building in busy business area of Stitsville and Carp area. This large building offer you 2 floors of finished area, large lot 100 X 178 feet, Close to Half Acre lot, the building was built in 2012 and present owner has kept it in great shape since 2017. Finish lower level can be used for another business, the building has its top-of-the-line Sewer system. Its great opportunity is close to carp, Kanata and Stittsville! Great for drive through business or other opportunities! Showings either before 10 am or after 8 pm during the week. Please be discrete! A must see! Call today! (id:61210)
Power Marketing Real Estate Inc.

