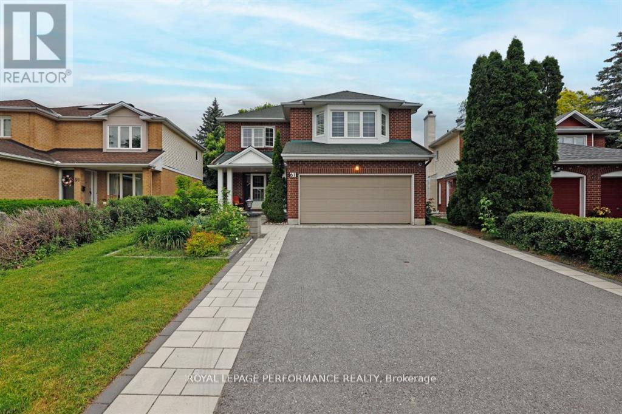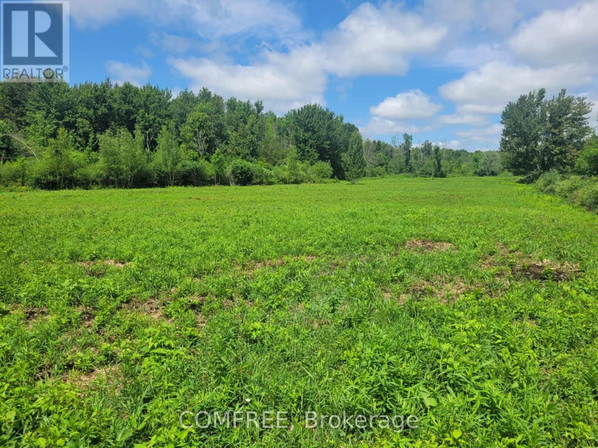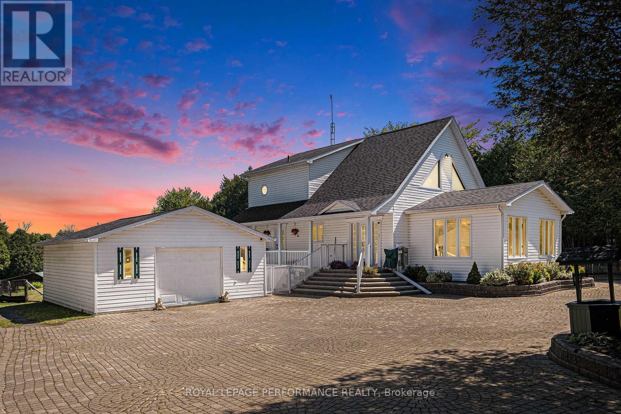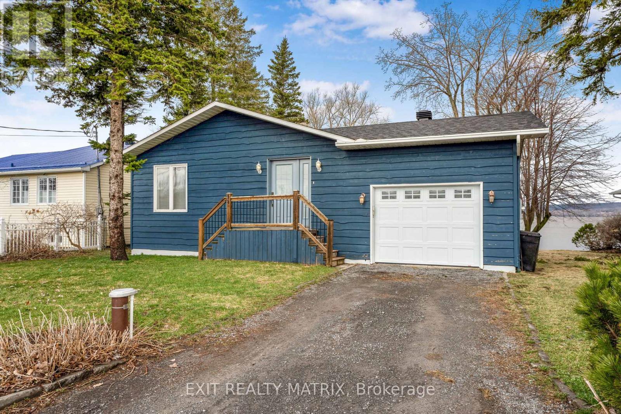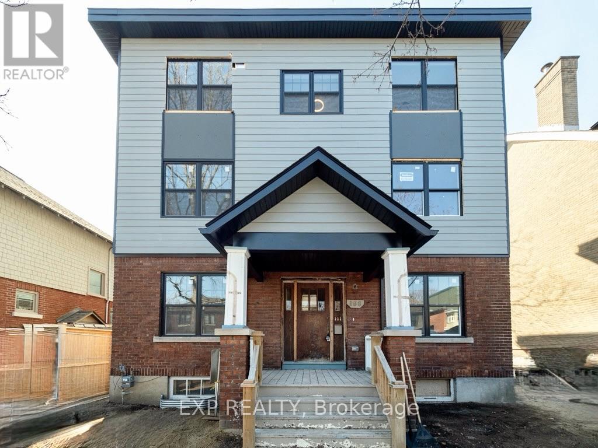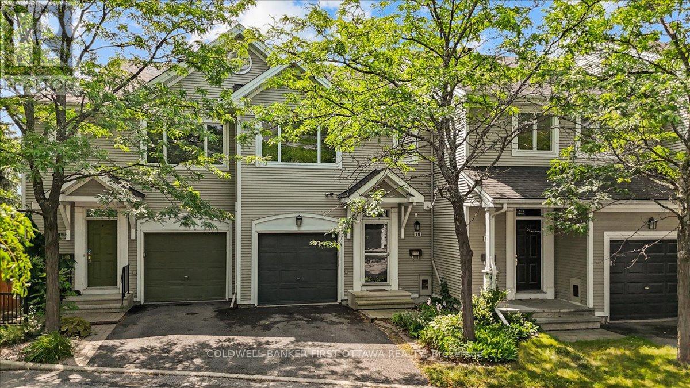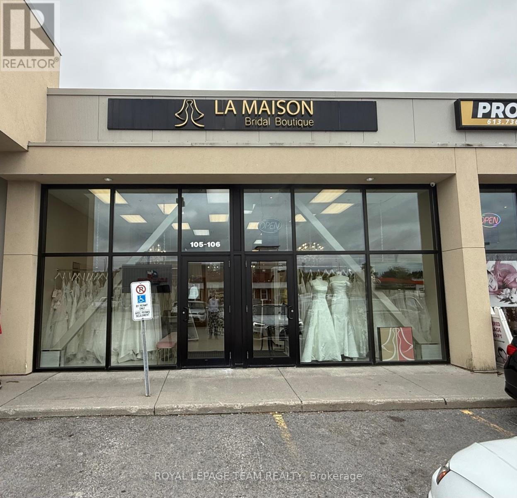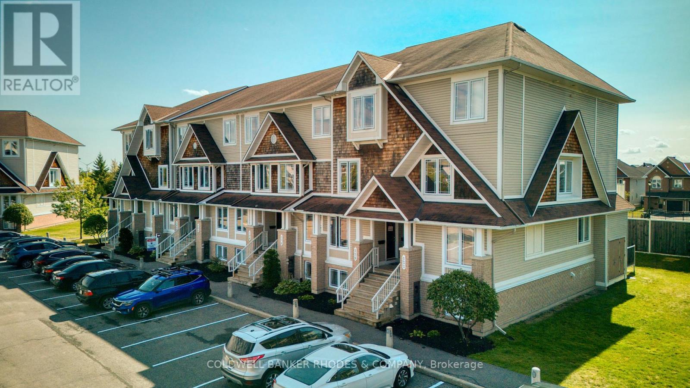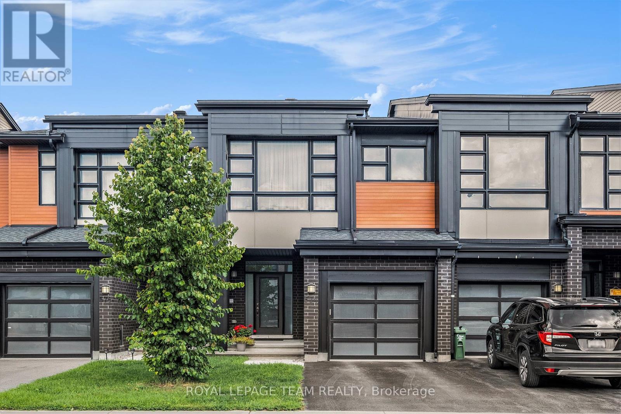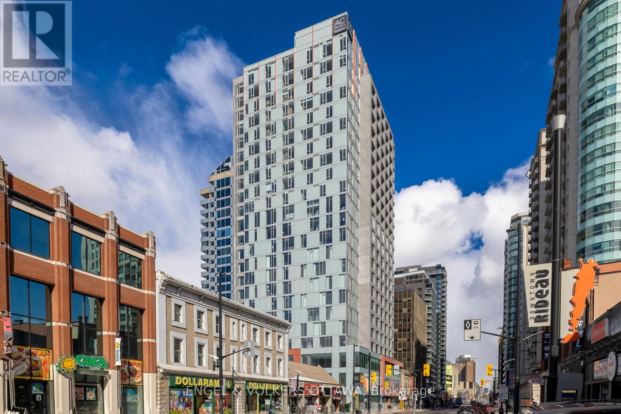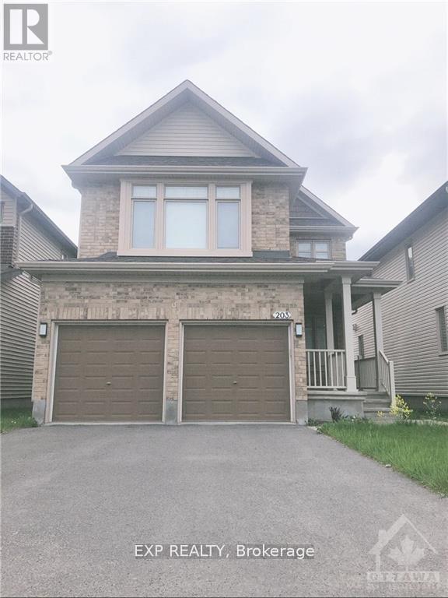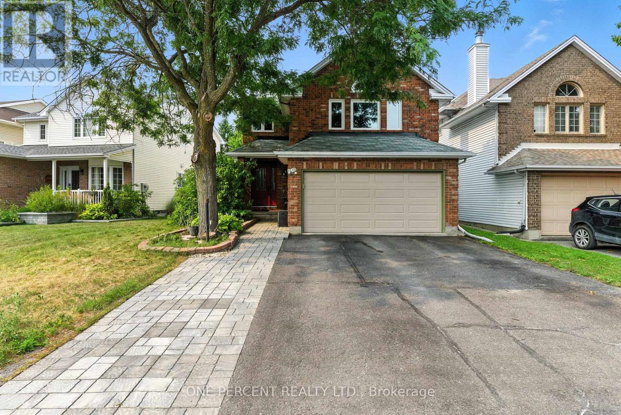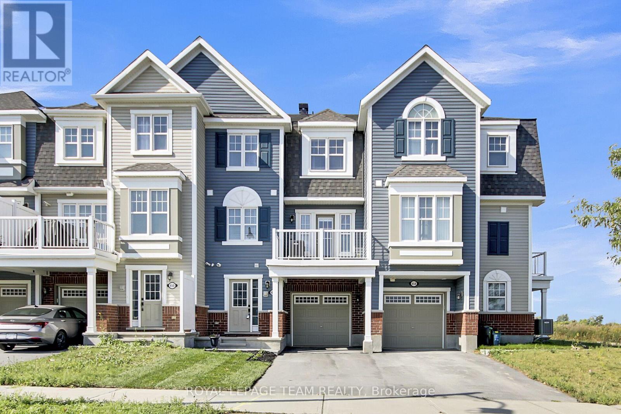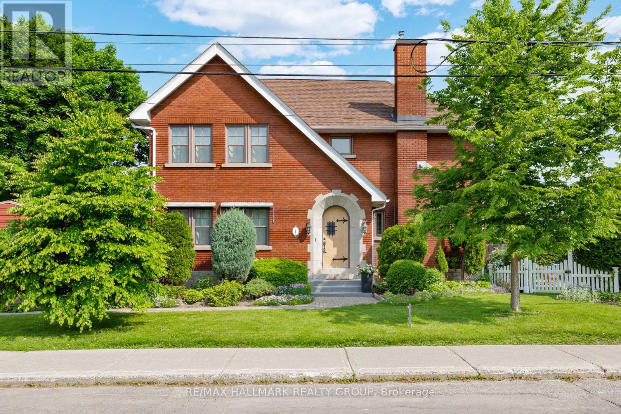61 Wycliffe Street
Ottawa, Ontario
Set on a private, professionally landscaped lot, this beautifully maintained family home offers space, comfort, and functionality in one of Ottawas most desirable Centrepointe communities. Featuring 4 bedrooms (3+1)plus a loft on the second floor and 4 bathrooms.Step into the elegant front foyer with French doors and discover a sun-filled main floor showcasing gleaming hardwood floors and a stunning 16-ft open-concept living/dining area with soaring ceilings. The cozy family room with a charming fireplace is perfect for relaxing evenings, while the gourmet kitchen is a chefs dream with granite countertops, stainless steel appliances including a built-in oven and a separate cooktop, an oversized fridge/freezer, abundant cabinetry, and a second fireplace in the eat-in area.From the kitchen, walk out to your own backyard oasiscomplete with mature cedar hedges, a patio, gazebo, and ultimate privacy.Upstairs, the spacious primary retreat boasts a luxurious spa-inspired ensuite with double sinks, a soaker tub, and a separate shower. Two additional bedrooms and a bright loft/den offer flexible space for a growing family or home office needs. Beautiful California shutters. Additional features include a main-floor laundry with a mudroom and custom touches like a laundry chute from the primary suite for added convenience.The thoughtfully designed layout includes a spacious lower-level suite complete with a bedroom, recreation room, and 3-piece bath, ideal for guests or multigenerational living. Located just a short walk to Nepean City Hall, Centrepointe Library, Algonquin College, shopping, and the LRT, this home combines style, space, and unbeatable location. (id:61210)
Royal LePage Performance Realty
000 Willy Allan Road
South Stormont, Ontario
Discover peace and privacy on this stunning 24-acre rural property, perfectly situated on a quiet, low-traffic road in the desirable township of South Stormont. With 676 feet of frontage and RU (Rural) zoning, this land offers endless possibilities whether you're looking to build your dream home, invest, hunt, or simply enjoy the outdoors. The front two acres have been recently cleared, making it easy to envision a build site, while the remaining acreage features mature maple trees and mixed hardwoods offering natural beauty, year-round firewood, and incredible wildlife habitat. Two well-placed tree stands provide excellent opportunities for hunting enthusiasts. This rare gem is a perfect escape for nature lovers, outdoor adventurers, and those looking to invest in rural Ontario. Please do not access the property without an appointment. (id:61210)
Comfree
1 Rideau Glen Drive
Ottawa, Ontario
Escape to your private retreat on the Rideau River, where tranquility meets convenience. This stunning 3-bedroom, 3-bathroom bungalow sits at the end of Rideau Glen Drive, boasting 126 feet of picturesque shoreline. Enjoy breathtaking views from the expansive wrap-around deck, overlooking lush gardens, a manicured lawn, and your own private dock. Inside, the open-concept living room, kitchen, and dining area flow seamlessly to the deck, perfect for entertaining. High-end finishes shine throughout, from custom quartz countertops and rich wood floors to the elegant coffered ceilings in the formal dining room and a striking stone fireplace in the family room. The luxurious primary suite is a true sanctuary, featuring a private patio, a spacious walk-in closet, and a spa-like ensuite with heated floors. Two additional bedrooms and a full bathroom can be separately accessed, making them ideal for an Airbnb rental or guest suite. Located just minutes from top schools, shopping, the airport, and an exclusive golf course, this rare waterfront gem offers the best of both worlds peaceful riverfront living with all the perks of city life. (id:61210)
RE/MAX Hallmark Realty Group
3425 Kenyon Dam Road
North Glengarry, Ontario
Charming chalet style 2 bedroom home on 5.69 acres. A perfect blend of privacy and peaceful retreat for you and your beloved animals. This incredible property with it's many out buildings offers numerous possibilities. Two detached garages. (One currently being used as a dog kennel-rear with access to a fenced dog yard). The other double garage is a perfect spot for your vehicles and other toys. The 4 stall barn is well equipped with a tack room water lines. The home boasts recent updates including the gourmet kitchen with granite counters, backsplash, stainless appliances and breakfast island. Cathedral ceilings lend to the spacious and bright atmosphere. Living room with access to the covered porch overlooking the rock pond. A dining room, suitable for family gatherings is showered by plenty of natural light. Second floor loft features a home office space. A primary bedroom with a updated 3pc bathroom, walk in closet and a balcony overlooking your homestead. The finished basement includes a rec room, storage, utility rooms and potential for a 3rd bedroom . Sip your morning coffee from the screened in gazebo out front. Or take a stroll and cross a bridge over a private pond to the covered picnic shelter. Other notables: Roof shingles 2024. (All other outbuildings 2020). Generac Generator 2023, interlocking patio/ driveway. Shopping, hospital and other amenities in the nearby towns of Alexandria/Lancaster. Quick commute to Cornwall/Montreal. As per Seller direction allow 24 hour irrevocable on offers. Schedule your private tour today! (id:61210)
Royal LePage Performance Realty
922 Lalonde Road
Champlain, Ontario
Time to relax and enjoy year round waterfront living with majestic views! A formal entry leads to a well designed floor plan. A gourmet kitchen with ample cabinets, granite counters, center island with lunch counter, a pantry and quality appliances. An open concept dining and living room areas with patio doors giving access to a covered deck. A primary bedroom with walk in closet and cheater ensuite bath with soaker tub complete the main level living area. A fully finished basement offers a second primary bedroom with walk in and cheater ensuite, a 3rd bedroom, laundry area and a family room complete with a bar for easy entertaining. Patio doors for easy access to a second covered area with patio and a gradual decent to the rivers edge. Attached heated garage with dog crate entry , trimmed mature trees, flower beds, new propane tank and several other maintenance items done. Full list of updates in attachments. Call for a visit! (id:61210)
Exit Realty Matrix
115 Pictou Crescent
Ottawa, Ontario
STUNNING Newer 3 Bed, 2.5 Bath Townhome For Rent for $2800/Month + Utilities! House can be FURNISHED for an ADDITIONAL $500/Month! Main Floor offers Hardwood throughout and Upgraded Tile. Bright & Inviting Open Concept layout with 9" Ceilings & Tons of UPGRADES & Pot Lights. Large Dining area and Living Room perfect for entertaining! Kitchen offers Tons of Cupboard Space, 4 stainless Steel Appliances, QUARTZ Countertops, Sit up Island, and Patio Doors that lead into a Deep and Partially Fenced Backyard! Hardwood Stairs and Railings! Grand Primary Bedroom with Walk In Closet and 3 piece En-Suite Bathroom, Upgraded Glass Walk-In Shower. Upstairs also includes 2 additional generous sized Bedrooms and Full Bathroom. Unfinished Basement ready for your design with a Laundry area and Bathroom Rough-In. Attached Garage with 2 Car Driveway! Located in a Family Oriented Neighbourhood, perfect for First Time Home Buyers! Close to Shopping, Restaurants, Parks, Schools, Grocery Stores, Entertainment, Transit, HWY 417 & 416, & So Much More! Book Your Showing Today! (id:61210)
RE/MAX Hallmark Realty Group
625 Pepperville Crescent
Ottawa, Ontario
GREAT VALUE!!! Move in after October 1st. Welcome to this affordable sunlit 3-bedroom, 3-bathroom home with an attached 1-car garage and extended driveway with parking for 3. Built in 2011 by Monarch in Trailwest, this charming property is perfect for first-time buyers, investors or young families. Step into a bright and inviting main floor featuring 9 ft ceilings, expansive windows in the living room that shine into the dining area, and a kitchen complete with upgraded backsplash, stainless steel appliances, and a cozy eat-in nook with direct access to the low-maintenance, fully fenced backyard. Upstairs, the generous primary suite offers a 4-piece ensuite with a walk-in shower, soaker tub, and large walk-in closet. Two additional well-sized bedrooms and a full bathroom complete the second floor. The finished basement boasts a cozy family room with fireplace, a spacious laundry/ Storage room, and a rough-in for a future bathroom. Enjoy outdoor living on the spacious 18' x 18' interlocked patio with garden space and a gas line ready for your BBQ. Located in a desirable family friendly neighbourhood near all amenities, close to schools, parks, shops, restaurants and highway. Additional features include: 2023 owned furnace, 2023 rented hot water tank, smart home designation, and central vacuum system. (id:61210)
Royal LePage Team Realty
30 Pondhawk Way
Ottawa, Ontario
Immaculate 3 bed/3 bath home w/ main floor den, 2nd floor loft & laundry located in HMB. Sitting on a corner lot, allowing for excellent natural light from the South-facing living room to every corner of the house. The internal temperature and humidity have been set to be consistent year-round. Wooden floors throughout except for the stair. No pet ever on the premise. Main floor highlighted by open concept Living& Dining, w/ stunning kitchen, large center island & plenty of Upgraded cabinets, overlooking the formal dining room and great room. Seperated Den can be used as office. Upstairs enjoy 3 spacious bedrooms, 2 full bath, laundry&an open loft area which could easily be converted to a 4th bed. Fully fenced backyard makes summer entertaining! Lots of parks in the surrounding area, providing ample opportunities for outdoor activities. Walking distance to Minto Complex, 5min to Water Baker Centre and Marketplace, 7min to Costco. Patio(2021), Hardwood 2nd floor(2018),Washer&Dryer(2021) (id:61210)
Exp Realty
196 Powell Avenue
Ottawa, Ontario
If youre seeking a premier investment in one of Ottawas most prestigious rental markets, this Glebe property is the opportunity you've been waiting for. A rare live-in-investment, this tastefully updated triplex offers the perfect balance of square footage, luxury finishes, and unbeatable location. The penthouse is a sprawling three-bedroom unit with sun-drenched living space and a private balcony. The second floor is a stylish two-bedroom, two-bath unit with generous proportions, sleek finishes, and its own outdoor space. The main floor stands out as a two-level, three-bedroom, three-bath unit that is perfectly suited for multi-generational living, offering the kind of flexibility and space that families value most. The basement adds even more versatility with a kitchenette and full bathroom, making it an excellent in-law suite or extended family option for those choosing to live on-site.Every suite is equipped with in-unit laundry and private balconies or patios, and the home is filled with natural light. Residents can also enjoy a landscaped green space at the rear and a welcoming patio at the front. Located in the heart of The Glebe, just steps to Lansdowne, boutique shops, cafés, and the Canal, this property commands high rents with ease while offering incredible lifestyle value. Whether you're an investor seeking a blue-chip addition to your portfolio or an owner-occupier looking to live in luxury while generating strong rental income, this property checks every box. (id:61210)
Exp Realty
18 Maxton Private
Ottawa, Ontario
This beautifully maintained 1,780 sq. ft. freehold townhome offers an exceptional blend of space, style, and convenience, featuring a bright open-concept layout with a 416 sq. ft. finished walk-out basement. The spacious primary bedroom includes a luxurious 4-piece ensuite and dual walk-in closets, while the updated kitchen provides ample counter space and opens to a balcony overlooking a private courtyard-style backyard. Hardwood floors grace the main level, complemented by a cozy family room with a gas fireplace. Ideally situated on a quiet street, this home is steps from top schools, CSIS & CSEC, light rail transit, Gloucester Centre, Montfort Hospital, and parks. $805/year common fees covering snow removal, visitor parking, and common elements, this home is as low-maintenance as it is desirable. Don't miss this rare opportunity for refined living in a sought-after location! (id:61210)
Coldwell Banker First Ottawa Realty
105 & 106 - 2900 Gibford Drive
Ottawa, Ontario
Now is your opportunity to own your business location, rather than pay rent! This fantastic double commercial unit provides over 2020 sq ft. and front faces Hunt Club, in central Ottawa, giving your business maximum street level exposure. Other businesses in the area include sit down restaurants, banks, gas station, and hotels provide excellent exposure for your business. Units in this complex are rarely available. Plenty of parking is available for your customers and close to the Ottawa Airport and easy access to Airport Parkway. (id:61210)
Royal LePage Team Realty
1788 Ernest Avenue
Ottawa, Ontario
Welcome to 1788 Ernest Ave, a charming 3-bedroom, 2-bathroom home nestled in this highly sought-after Ottawa neighbourhood. This propertysits on an expansive 142-foot-deep lot with no rear neighbors, offering exceptional privacy and space. Inside, youll find a well-maintained layoutperfect for families, while outside, the large driveway accommodates 4+ vehicles, and a detached garage plus area for plenty of storage.Located in a family-friendly area, this home is just minutes from top schools, including Broadview Avenue Public School, Nepean High School,and Notre Dame Catholic High School. Fitness enthusiasts will love the convenience of having Altea Fitness, Anytime Fitness, and the JCC allwithin walking distance. The neighborhood boasts a welcoming, community-oriented atmosphere with easy access to parks, outdoor recreation,and even a nearby ice rink for year-round activities. With shopping, transit, and major routes close by, this home offers both comfort andconvenience. Roof 2015, furnace 2014, windows 2017 (id:61210)
Coldwell Banker First Ottawa Realty
161 Opale Street
Clarence-Rockland, Ontario
OPEN HOUSE ON SUNDAY, SEPTEMBER 14th FROM 2PM-4PM: From the outside, this home stuns with its grand façade appearing like a two-storey but offering the rare convenience and livability of a true bungalow. Welcome to one of Rocklands largest and most impressive bungalows, offering over 1,800 sq. ft. of refined main floor living, crafted by the esteemed Woodfield Homes. Inside, soaring ceilings, oversized windows, and an expansive open-concept layout flood the home with natural light and airiness. The heart of the home features a chef-inspired kitchen with ample cabinetry and counter space, flowing seamlessly into the living and dining areas ideal for entertaining or relaxing in comfort. The spacious primary bedroom includes a walk-in closet and a luxurious 5-piece ensuite with double sinks, soaker tub, and glass shower. A second generously sized bedroom and powder room complete the main level. Outside, enjoy a fully fenced backyard with an upper-level balcony and lower walk-out patio perfect for hosting or quiet morning coffees. The massive walkout basement remains unfinished, offering endless potential: add two more bedrooms, a full bath, a home gym, a movie theatre, or even a secondary dwelling unit with a separate entrance. Set on a quiet, mature street close to schools, parks, and all amenities, this home offers the perfect blend of elegance, scale, and future flexibility all in one of Rocklands most desirable pockets. A rare opportunity you wont want to miss. AFTER GOING THRU PHOTOS, PLEASE LOOK AT THE VIDEOS WE POSTED ON YOUTUBE(: (id:61210)
Exit Realty Matrix
1847 County Rd 7 Road
Prince Edward County, Ontario
Heres 1847 County Rd 7 in Prince Edward County my kind of place.The truth is if you've been craving waterfront, space, and peace, this checks every box.Set on just under 3 acres along Adolphus Reach where the Bay of Quinte meets Lake Ontario this 4-bed, 2-bath home gives you big water views and phenomenal fishing right out front. Inside, light pours in from wall-to-wall windows, so the scenery is part of your day from sunrise to sunset.Want options? Use it as your full-time home or your easygoing lake-house retreat.What I love:Solar panels with a microFIT program paying ~$10K/year (per seller)A 3-car garage for boats, toys, and tools Three outdoor sitting areas morning coffee, afternoon shade, sunset wineBright, open living spaces that make entertaining simple Location is dialed in, too. You're 10 minutes to trendy local shops and the Glenora Ferry hello, winery tours. Its the County lifestyle without giving up convenience.The best part? You don't have to choose between privacy and play. Here, you get both quiet days, starry nights, and the water always within reach.If you've been waiting for a sign to make the move, this is it.Come see 1847 County Rd 7. Everything you want is right here on the shore. There is four years left on the microFit program at 0.81 cents a KWH. The private road is maintained at a cost $400 per year. (id:61210)
Lpt Realty
2 - 129 Smirle Avenue
Ottawa, Ontario
PRIME LOCATION!! **Brand New Flooring Installed!** NO PARKING! Small pets will be considered. Welcome to this stylish and modern 2-bedroom, 1-bathroom apartment, perfectly located in the heart of Westboro! This bright above-ground unit offers a private entrance leading to an open-concept kitchen, living, and dining space. The kitchen is equipped with high-end stainless steel appliances, including a gas stove with hood fan, fridge, dishwasher, and custom cabinetry with a pantry for extra storage. Enjoy the comfort of radiant heat flooring throughout, in-suite laundry, and large windows that bring in plenty of natural light. The layout includes a spacious primary bedroom, a second bedroom, and a full bathroom all on one convenient level. Relax outdoors with two private porch areas, one at the front and one at the back. included is a secure storage shed, perfect for bicycles. Located in one of Ottawa's most sought-after neighborhoods, this home is just steps from cafés, restaurants, shops, parks, and transit. Don't miss your chance to live in the heart of Westboro. Schedule your showing today! (id:61210)
Exp Realty
114 Brentmore Private
Ottawa, Ontario
Stylish and modern condo townhome located in the desirable Avalon neighbourhood of Orleans with TWO parking spots! Step inside and be greeted by a warm and inviting kitchen, equipped with stainless steel appliances and a bright breakfast area that is perfect for enjoying your morning coffee. The open-concept living and dining area flows seamlessly, featuring beautiful bamboo hardwood flooring. A patio door leads to the private balcony, which extends to a backyard space with a fenced rear for added privacy. A convenient powder room is also located on this floor. The lower level offers two generously sized bedrooms, each with their own 4-piece ensuite bathrooms and plenty of closet space. Both bedrooms plus the hallway offer laminate flooring. A laundry room and additional storage provide everyday practicality. This home also includes two dedicated parking spaces, with visitor parking readily available. Enjoy being steps away from Aquaview Park, where you can enjoy walking paths around the pond, many playgrounds and great schools nearby. This home is close to everything you need including shops, restaurants, and recreational amenities - all just a short drive or walk away. This home is the perfect place to enjoy a balance of convenience and tranquility. (id:61210)
Coldwell Banker Rhodes & Company
574 Triangle Street
Ottawa, Ontario
Welcome to this beautiful Urbandale home with 3-bedroom, 3-bathroom that combines style, functionality, and comfort in every corner. The main floor features upgraded wood and tile flooring, creating a warm and elegant setting. The custom kitchen is a standout with raised counters, a gas stove with storage below, a wall-mounted oven, custom cabinetry, and upgraded floor tiling ideal for both daily living and entertaining. The living area is anchored by a stunning floor-to-ceiling brick fireplace feature wall, adding character and charm to the space. Upstairs, the spacious primary bedroom boasts a luxurious ensuite complete with custom shower and floor tiling, a Roman bathtub, and a raised toilet seat for added comfort. The secondary upstairs bathroom also features upgraded flooring and a raised toilet seat. The finished basement offers additional versatile space perfect for a family room, office, or home gym. Additional upgrades include a reverse osmosis water filtration system, low-maintenance PVC fencing, and a backyard deck ideal for relaxing or entertaining. Conveniently located close to parks, golf courses, and shopping, this move-in ready home is the perfect choice for modern living. Don't miss the opportunity to own this thoughtfully upgraded home in a prime location. Schedule your private showing today! (id:61210)
Royal LePage Team Realty
1804 - 199 Rideau Street
Ottawa, Ontario
*1 free month on a 13-month lease* Welcome to MRKT Lofts, nestled above the brand-new AC Hotel by Marriott in the heart of Ottawa's vibrant ByWard Market, where modern urban living meets upscale hospitality. This never-lived-in, thoughtfully designed one-bedroom corner unit maximizes space and comfort with an open-concept layout, floor-to-ceiling windows, and stunning views of Parliament. The sleek kitchen features stainless steel appliances and an island, perfect for casual seating and effortless entertaining. The bright primary bedroom offers a spacious closet for ample storage, while in-suite laundry adds everyday convenience. Residents enjoy premium shared hotel amenities, including an indoor pool, sauna, fitness center, bike storage, and 24/7 video surveillance for peace of mind. At street level, the AC Kitchen serves European-inspired breakfasts, while the AC Lounge offers handcrafted cocktails and tapas in a stylish setting. With a Walk Score of 99, this prime location places you steps from the city's best shopping, dining, and cultural hotspots, including the Rideau Centre, University of Ottawa, ByWard Market, LRT, and Parliament Hill. (id:61210)
Engel & Volkers Ottawa
312 - 8 Blackburn Avenue
Ottawa, Ontario
**Open House Saturday and Sunday 11am-4pm at 8 Blackburn** Welcome to The Evergreen on Blackburn Condominiums by Windmill Developments. With estimated completion of Spring 2028, this nine story condominium consists of 121 suites, thoughtfully designed by Linebox, with layouts ranging from studios to sprawling three bedroom PHs, and everything in between. The Evergreen offers refined, sustainable living in the heart of Sandy Hill - Ottawas most vibrant urban community. Located moments to Strathcona Park, Rideau River, uOttawa, Rideau Center, Parliament Hill, Byward Market, NAC, Working Title Kitchen and many other popular restaurants, cafes, shops. Beautiful building amenities include concierge, service, stunning lobby, lounge with co-working spaces, a fitness centre, yoga room, rooftop terrace and party room, visitor parking. Storage lockers, underground parking and private rooftop terraces are available for purchase with select units. Full list of available units and more information about this stunning new development available at our Sales Centre. Floorplan for this unit in attachments. ***Launch Weekend Promotions include No Condo Fees for 6 Months and Right To Assign Before Completion!*** (id:61210)
Engel & Volkers Ottawa
203 Mareth Way
Ottawa, Ontario
Open concept double garage Detached house in the Riverside South neighborhood. The main floor features gleaming hardwood floors, Office, dining room, open concept kitchen complete with S/S appliances, granite counter tops, a cozy great room with vaulted ceiling, gas fireplace & two-storey large windows that welcome lots of sunlight into the house. Second floor features the Master w/ walk-in closet and ensuite 4pc. Two extra bedrooms have decent sizes as well, sharing one full bath. Basement is not finished but providing lots of storage space. (id:61210)
Exp Realty
59 Woodford Way
Ottawa, Ontario
Stylish Living with Income Potential Beautifully maintained Barrhaven home offering comfort, charm, and smart investment potential. Features 3 bedrooms plus a family room on the second floor level, and a fully finished basement with 2 additional bedrooms ideal for rental income or multi-generational living. Upgraded granite kitchen counters, elegant interlock pathways, a landscaped backyard with gazebo, and a sparkling above-ground pool create the perfect space for relaxing and entertaining. Located in a sought-after Barrhaven neighborhood, just minutes to top-rated schools, Walmart, Costco, parks, and public transit. Don't miss this opportunity book your viewing today! (id:61210)
One Percent Realty Ltd.
907 Lixnaw Court
Ottawa, Ontario
907 Lixnaw Court is a modern three-storey Minto townhouse in Barrhaven, offering a blend of suburban tranquility and urban convenience. This two-bedroom, two-bathroom home features an open-concept main floor with large windows that fill the space with natural light. The kitchen is equipped with ample counter space, white cabinetry, and a large island perfect for family meals and entertaining. Upstairs, the primary bedroom includes a walk-in closet and access to the main bathroom, while the second bedroom offers plenty of natural light. The home also includes a downstairs laundry area, a single-car garage with 2 parking spaces outside, and a spacious balcony. Located near green spaces and Highway 416 access, this property is ideal for families and professionals seeking a comfortable, connected lifestyle in a rapidly growing community. (id:61210)
RE/MAX Hallmark Realty Group
452 Riverboat Heights
Ottawa, Ontario
Begin your new chapter in this beautifully maintained 2 bedroom, 2 bathroom townhome located in a vibrant, family oriented neighbourhood. Spread across three levels, this thoughtfully designed home offers both comfort and functionality. Inside, you'll find a spacious foyer and a good-sized laundry room on the ground level. The second level features an open concept living and dining room with abundant natural light and a functional layout, and access to a private balcony. The kitchen includes four stainless steel appliances, granite counters, ample cabinetry, and a breakfast bar. Upstairs hosts the primary bedroom with a walk-in closet, a nicely sized second bedroom and a full 4-piece bathroom. With a single car garage and additional driveway parking, convenience is right at your doorstep. Ideally situated just steps away from Half Moon Bay Elementary School, this home is perfect for young families or professionals seeking a peaceful community with excellent amenities close by. (id:61210)
Royal LePage Team Realty
1 Iona Street
Ottawa, Ontario
Welcome to this extraordinary 2-storey home located in sought-after Wellington Village. With 3,077 sq. ft of above-grade living space + a finished basement, 1 Iona offers diverse living options & an abundance of natural light. This expansive light-filled home sits on a generous 100 x 50 lot with a rare double garage & plenty of room for outdoor living. Boasting a beautiful hedged side yard on the east side with a charming patio, the west side showcases a large upper deck. Originally an executive duplex, this home was thoughtfully converted into a spacious single-family residence, making it a standout property in the sought-after neighbourhood. Its attractive red brick exterior & classic architectural details add character & curb appeal. Built in 1931, the home preserves much of its original charm, including beautiful hardwood floors & doors throughout, while offering modern updates that blend seamlessly with its timeless design. The main floor features a spacious living room centred around a cozy gas fireplace, formal dining room, sitting area, office nook & renovated kitchen with centre island & heated floor. A main floor bedroom & full bathroom provide easy access for guests or multi-generational living. Upstairs, you'll find a bright family room with a second gas fireplace, creating an additional space to unwind or convert to a 4th bedroom on this level. The primary suite features a luxurious 5-piece ensuite. Two other bedrooms & full bathroom complete the second floor. The finished basement offers a spacious rec room, additional full bath & two spacious flex rooms, perfect for home office, guest room or granny suite. Incredible location across from Fisher Park, steps to Elmdale PS, & all of the trendy boutiques, cafes & restaurants of Wellington Village. A perfect blend of historical elegance & contemporary comfort, this home is ideal for those seeking a distinctive & spacious property in one of Ottawa's most desirable neighbourhoods. A truly special property! (id:61210)
RE/MAX Hallmark Realty Group

