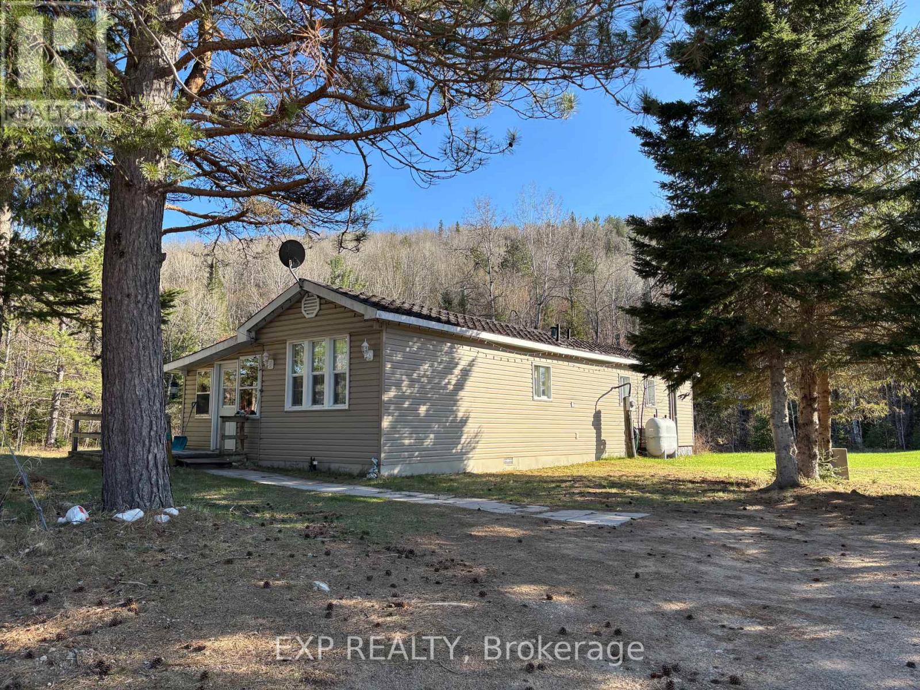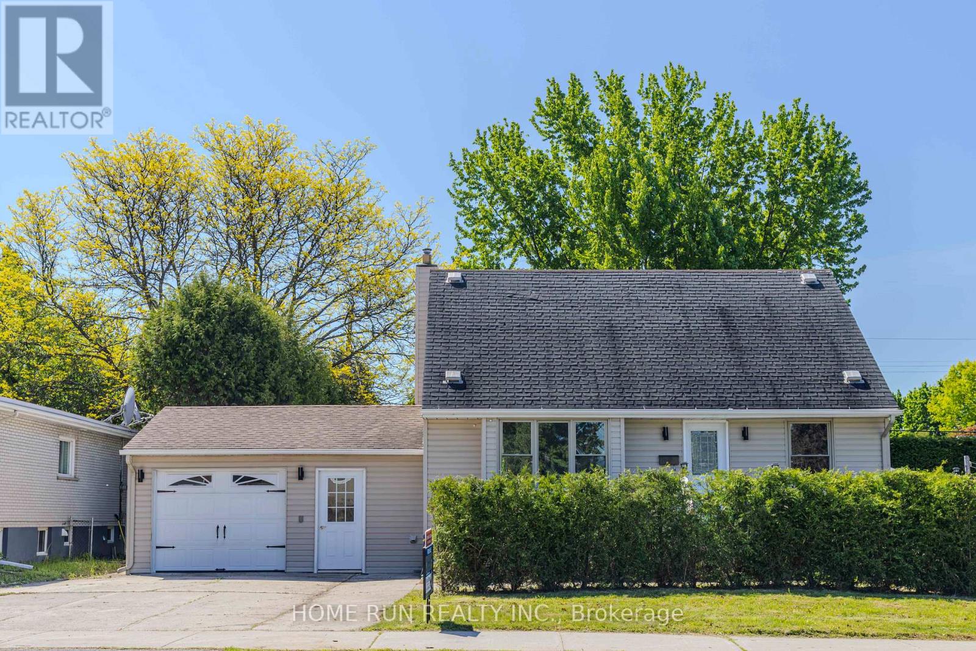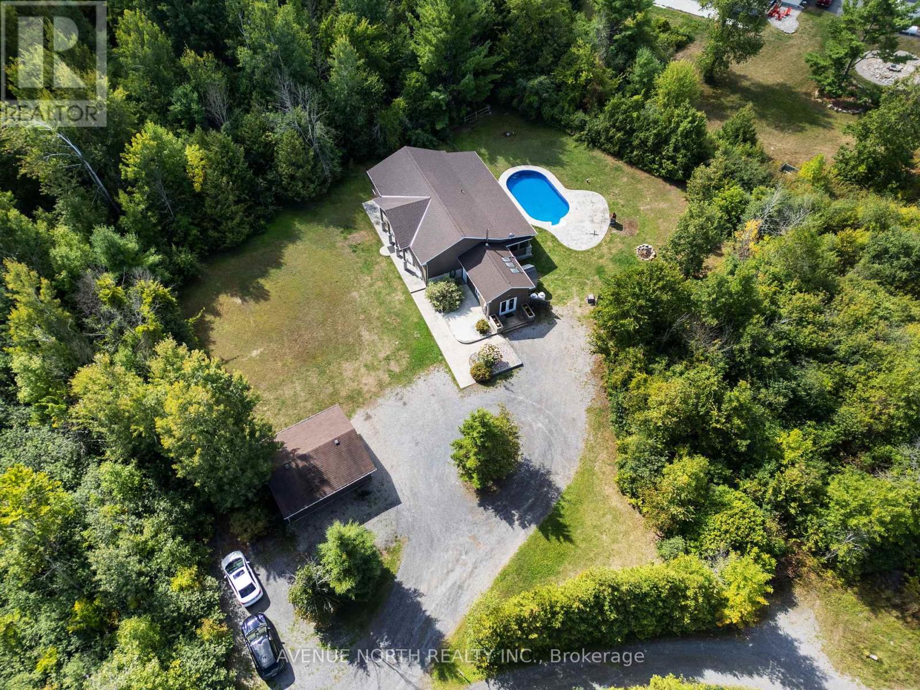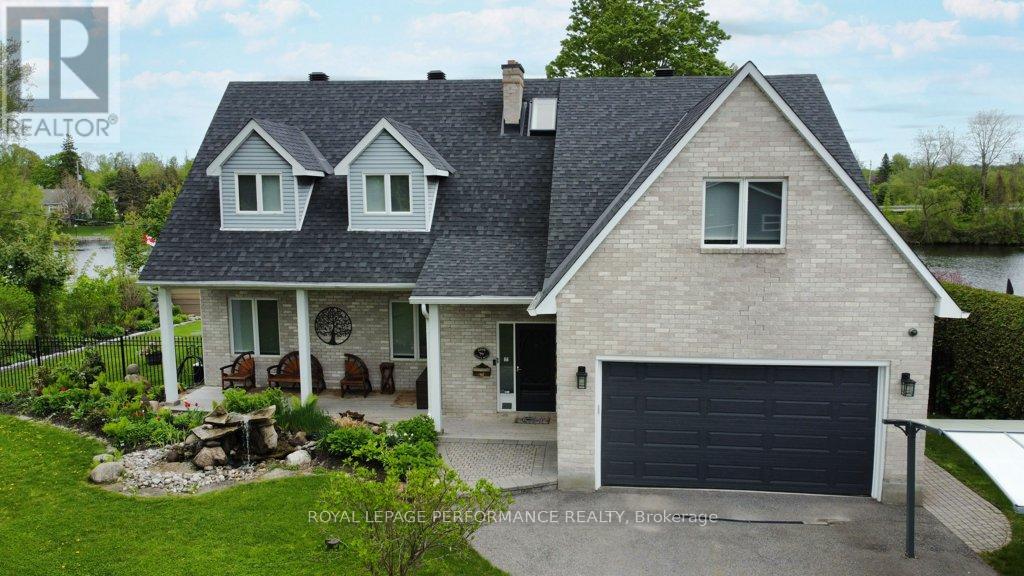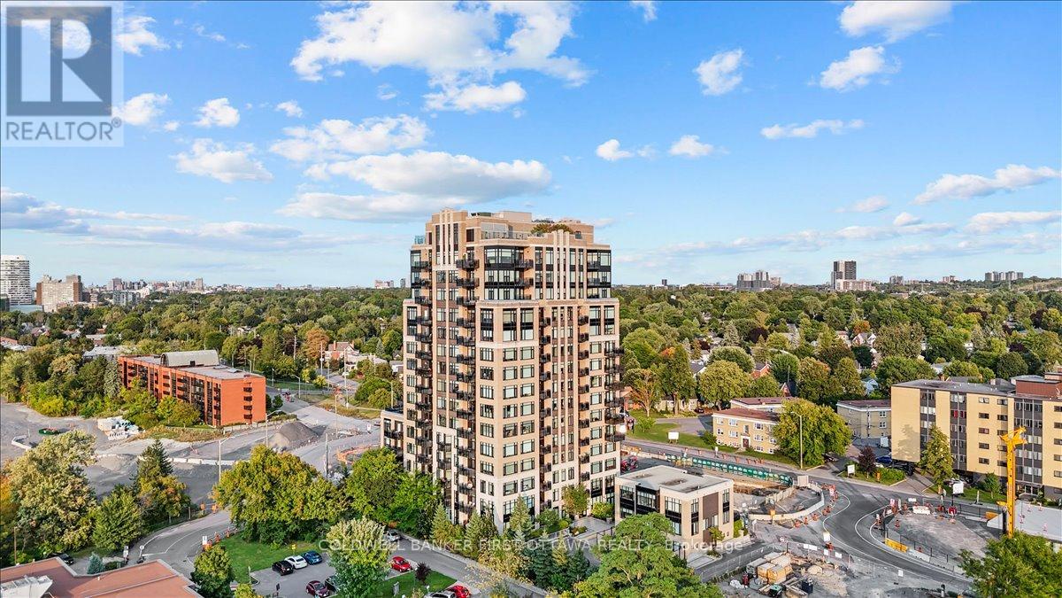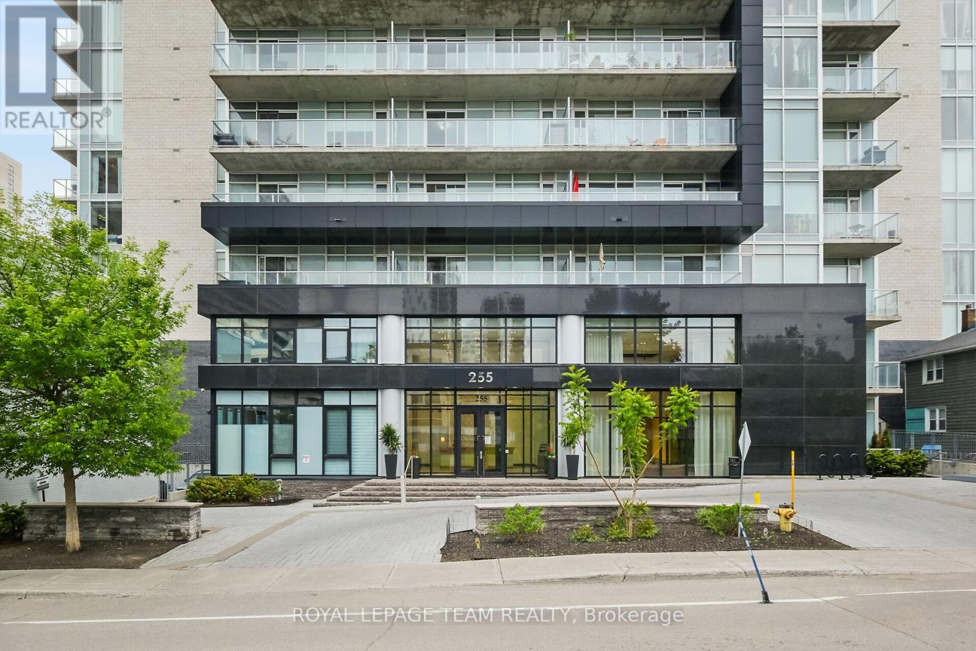303 Rue De L Etang Street
Clarence-Rockland, Ontario
Welcome to this beautifully maintained 5-year-old townhouse nestled in the growing bedroom community of Rockland, Ontario. Perfect for first-time buyers or young families, this home offers comfort, quality, and convenience just a short drive from Ottawa. Step inside to discover builder-upgraded kitchen cabinets and interior doors, adding a touch of elegance and functionality to your everyday living. The open-concept main floor is bright and inviting, offering an ideal space for entertaining or relaxing. Upstairs, you'll find spacious bedrooms, a Primary Bedroom 3-peice ensuite; and a full bathroom serving the other bedrooms, perfect for modern family life. Located in a friendly, family-oriented neighborhood with schools, parks, paths and amenities nearby, this home offers small-town charm with easy access to big-city conveniences. Don't miss your chance to own a stylish, move-in-ready townhouse in one of Eastern Ontario's fastest-growing communities! (id:61210)
Sutton Group - Ottawa Realty
536 St Lawrence Street
North Dundas, Ontario
One-of-Kind Gem with Pride of Ownership can only describe this Prestigious Century Home! MAIN FLOOR: 9.5' ceilings, Exquisite Grand Foyer, Travertine Tiles & Powder room, High-end Modern Kitchen a Chef's Culinary delight, Granite tops, Island, walk-in Pantry, SS Appliances, Gas Stove, Garburator. Posh Dining room with "Schonbek" Crystal Chandelier. A Commodious Living room with Hardwood, Huge Bay Window, showcasing a Stone Fireplace, Mudroom/Laundry/Extra Pantry leads to back yard. Grand Staircase to 2ND FLOOR: 9' ceilings, Primary Bedroom (formally 2) with Sitting area, Full Wall Brick Fireplace, Walk-out Balcony, Walk-in Cedar-line closet lead to the Spa-like Ensuite, spacious 2nd Bedroom has dual Closets, Bask in this Upscale & Massive Bathroom, Large Corner Shower, Soaker Tub, Sink & Grooming Station. 3RD LEVEL: 2 additional Bedrooms, French doors. Can this be YOUR Forever Home, B&B or Airbnb... endless possibilities. 25+yrs of upgrades are endless, upgrade Attachment List available upon request. (id:61210)
RE/MAX Affiliates Realty Ltd.
213 Peacock Drive
Russell, Ontario
This house is not built. This 3 bed, 3 bath middle unit townhome has a stunning design and from the moment you step inside, you'll be struck by the bright & airy feel of the home, w/ an abundance of natural light. The open concept floor plan creates a sense of spaciousness & flow, making it the perfect space for entertaining. The kitchen is a chef's dream, w/ top-of-the-line appliances, ample counter space, & plenty of storage. The large island provides additional seating & storage. On the 2nd level each bedroom is bright & airy, w/ large windows that let in plenty of natural light. An Ensuite completes the primary bedroom. The lower level is not finished and includes laundry and storage space.. Price with finished basement is $527,310. The standout feature of this home is the full block firewall providing your family with privacy. Photos were taken at the model home in Rockland at 325 Dion Avenue. Flooring: Hardwood, Ceramic, Carpet Wall To Wall (id:61210)
Paul Rushforth Real Estate Inc.
211 Peacock Drive
Russell, Ontario
This house is not built. This 3 bed, 3 bath end unit townhome has a stunning design and from the moment you step inside, you'll be struck by the bright & airy feel of the home, w/ an abundance of natural light. The open concept floorplan creates a sense of spaciousness & flow, making it the perfect space for entertaining. The kitchen is a chef's dream, w/ top-of-the-line appliances, ample counter space, & plenty of storage. The large island provides additional seating & storage. On the 2nd level each bedroom is bright & airy, w/ large windows that let in plenty of natural light. An Ensuite completes the primary bedroom. The lower level can be finished (or not) and includes laundry & storage space. The standout feature of this home is the full block firewall providing your family with privacy. Photos were taken at the model home in Rockland at 325 Dion Avenue. Flooring: Hardwood, Ceramic, Carpet Wall To Wall. (id:61210)
Paul Rushforth Real Estate Inc.
203 Peacock Drive
Russell, Ontario
This 3 bed, 3 bath middle unit townhome has a stunning design and from the moment you step inside, you'll be struck by the bright & airy feel of the home, w/ an abundance of natural light. The open concept floor plan creates a sense of spaciousness & flow, making it the perfect space for entertaining. The kitchen is a chef's dream, w/ top-of-the-line appliances, ample counter space, & plenty of storage. The large island provides additional seating & storage. On the 2nd level each bedroom is bright & airy, w/ large windows that let in plenty of natural light. Primary bedroom includes a 3 piece ensuite. The lower level is finished and includes laundry & storage space. The standout feature of this home is the full block firewall providing your family with privacy. Photos were taken at the model home in Rockland at 325 Dion Avenue. Flooring: Hardwood, Flooring: Ceramic, Flooring: Carpet Wall To Wall. Oct 2025 Occupancy. (id:61210)
Paul Rushforth Real Estate Inc.
155 Dawson Road
South Algonquin, Ontario
Madawaska and all it has to offer awaits you to make this home. Close to Algonquin Park and many miles of recreation on your door step. The sunporch and inviting fireplace living room welcome you home and lead you into your 2 bedroom bungalow, which has an efficient kitchen that opens up to the comfy living and dining room. New forced air oil furnace in the basement/ workshop and an outbuilding to tuck your toys away. Great fishing and swimming minutes away. Estate sale. Seller is motivated. Come and take a look today! (id:61210)
Exp Realty
92 Meadowlands Drive W
Ottawa, Ontario
Rare Oversized Lot in Meadowlands - Attractive New Price Point with Future Development Potential! Fully renovated detached home on a 61 ft x 124 ft R1FF-zoned lot, with potential to apply for rezoning for semi-detached homes. The main floor features open-concept living/dining, a modern kitchen, office, full bath, and heated sunroom; upstairs offers a spacious bedroom with full bath. The unfinished basement includes laundry, partial bath, and ample space to customize. Beautifully landscaped front and back yards with a large gazebo add charm. Ideally located near Merivale Road shopping, Algonquin College, Queensway Carleton Hospital, major highways, and the upcoming LRTan outstanding opportunity to enjoy move-in ready living with strong future upside. (id:61210)
Home Run Realty Inc.
7843 Hwy 15 Highway
Beckwith, Ontario
Welcome to 7843 Highway 15, your private retreat just minutes from Carleton Place. This custom-built 2002 home offers the perfect blend of comfort, style, and entertaining space both inside and out. The main level features a bright, open-concept layout with beautiful pine floors, a chefs kitchen, and spacious living and dining areas. Designed for gatherings, the flow leads directly to a screened-in porch complete with an outdoor kitchen and hot tub, seamlessly extending your living space. Just off this area, you'll find a fenced side yard with convenient doggy door access perfect for pets. Step outside to your own backyard oasis with a heated inground pool surrounded by stamped concrete patios ideal for summer entertaining or simply relaxing in privacy. With 4 bedrooms, the home easily accommodates families of all sizes. Three are located on the main floor, while the lower level features a massive additional bedroom alongside a full bar, games room, and entertainment space. A versatile bonus room with its own private entrance adds endless potential, whether as a home office, business space, gym, or additional bedroom. Practical features include a heated, insulated detached double-car garage, a large yard, and extensive parking, making it easy to host, work from home, or simply enjoy the peace of country living with all the conveniences of town nearby. This isn't just a home its a lifestyle. Whether you're entertaining friends, spending time with family, or retreating to your own private paradise, this property makes every day feel special. (id:61210)
Avenue North Realty Inc.
6099 James Bell Drive
Ottawa, Ontario
Discover the perfect blend of luxury, comfort, and breathtaking waterfront views in this stunning 5-bedroom, 5-bathroom home, just minutes from Manotick. Nestled on a quiet dead-end street and across from Rideauview Golf Club, this meticulously updated home offers high-end finishes and thoughtful design throughout. Enjoy miles of lock-free boating from your clean shoreline and new dock (Summer 2024). The fully landscaped, fenced backyard is an oasis featuring a gazebo with a hot tub, a deck with a retractable awning, and lush perennial gardens perfect for relaxing or entertaining. Elegant & Spacious Interior with 5 Generous Bedrooms Above Grade (including a main-floor bedroom with a full bath nearby, currently used as an office) 4 Full Spa-Like Bathrooms + 1 Powder Room, Grand Kitchen Spanning half the width of the home, offering stunning water views, Soaring Ceilings & Open Loft Area overlooking the living room, ideal for a study or lounge space. Primary Suite Retreat featuring a luxurious ensuite spa bath and a striking tile focal wall. Prime Location & Exceptional Features Located just minutes from Manoticks charming shops and restaurants, this home is designed for both convenience and tranquility. See attached list of upgrades and inclusions, there is truly nothing left to do but move in and enjoy! INCLUDED: Washer, Dryer, Gas Stove, Wall Oven, Refrigerator, Dishwasher, Microwave, Light Fixtures, Ceiling Fans, Window Coverings, Retractable Awning, Central Vacuum, Irrigation System, On-Demand Hot Water Tank, Generac Generator. Don't miss this rare opportunity. Schedule your private tour today! (id:61210)
Royal LePage Performance Realty
1202 - 75 Cleary Avenue
Ottawa, Ontario
Discover a sanctuary of sophistication high above vibrant Westboro. This exquisite approximately 1,200 sq ft + Balcony residence offers a privileged perspective, featuring breathtaking, unobstructed panoramas of the Ottawa River, Gatineau Hills, and the downtown Ottawa skyline.Designed for both gracious living and entertaining, the open-concept layout is bathed in natural light from two exposures and hardwood throughout. The well-appointed kitchen boasts granite countertops and premium stainless steel appliances, while the expansive balcony provides a perfect setting for al fresco dining against a stunning backdrop.The generous master suite is a true retreat, complete with a walk-in closet, a spacious ensuite bathroom, and captivating river views, including summer fireworks displays. A second large bedroom, an additional den ideal for a home office, and a second full ample space for all needs.This exceptional residence includes in-suite laundry, an underground parking space, and a storage locker. Residents enjoy exclusive access to premier building amenities, including a state-of-the-art fitness center, a versatile party room, and incredible rooftop terraces. Walking distance to future LRT, walking and bike trails, top rated schools, Westboro village, Carlingwood mall and more! Location, Lifestyle, Luxury all here at 75 Cleary ave suite 1202! All utilities included condo fees except hydro. (id:61210)
Coldwell Banker First Ottawa Realty
909 - 255 Bay Street
Ottawa, Ontario
Open house Sat Sept 13th from 2-4pm. Welcome to this freshly painted, bright & modern 9th floor 686 sq ft condo (according to builder floor plans) featuring 1 Bedroom, 1 full Bath, and a versatile flex room. This open-concept layout features a large patio window that fills the space with abundant natural light, complemented by elegant hardwood flooring. The sleek designer Kitchen is equipped with stainless steel appliances, quartz countertops, ample cabinet space and an island with seating; perfect for casual dining or meal prep. A spacious east-facing balcony offers expansive views, ideal for both relaxing and entertaining. The Primary Bedroom is well-proportioned & bright, and features a built-in closet. In the spacious Den/Flex Rm, a sliding pocket door transforms the space into a home office, guestroom or convenient second Bedroom, complete with a closet/built-in storage and the space can accommodate a queen-size bed. Additional highlights include convenient in-unit laundry, personal storage locker and access to top-tier building amenities: indoor pool, outdoor terrace and BBQ, state-of-the-art gym, sauna, party room, meeting spaces and guest suites. Monthly condo fees of $424.34 cover water/sewer, gas, reserve fund contributions, building insurance, management fees. Hydro averages approximately $80/month. Living here has you steps from the O-Train Lyon station, Parliament Hill and so much more! (id:61210)
Royal LePage Team Realty
400 Cinnamon Crescent
Ottawa, Ontario
Embrace a lifestyle of serenity and vibrant living in this exceptional bungalow built in 2019. Nestled on a private, fully fenced two-acre corner lot, this retreat offers the perfect harmony of peaceful seclusion and effortless entertaining. Step inside to discover an inviting open-concept main floor, where daily family life and lively gatherings flow seamlessly. Picture yourself captivated by the stunning backyard views framed by a massive dining room window. The heart of the home lies in the gourmet kitchen, boasting stainless steel appliances, granite countertops, and a generous island. The ideal hub for culinary creations and social connections. Elegant hardwood floors guide you through the main level to three spacious bedrooms, including a primary suite complete with a walk-in closet and a four-piece ensuite.The expansive, fully renovated (2024) basement unveils a world of possibilities. Descend into a cozy family room for movie nights, and discover a bright, versatile space with a walk-in closet, perfect as a guest suite, home gym, or games room. Seek tranquility in the sound-dampened den, your private sanctuary for yoga, meditation, or even musical pursuits, conveniently located next to a full bathroom.Outside, your two-acre haven awaits. Explore private walking trails, tap the mature maples, or unwind under the stars by the fire pit or in the soothing hot tub. The fully insulated and heated garage, featuring custom cedar walls, and 12' ceilings provides room for vehicles, bikes and work space. Plus, a dedicated gravel parking area accommodates your RV, boat, and more. Enjoy peace of mind knowing an 18kW Generac generator (2023) stands ready. This kind of privacy coupled with being just 2 minutes to the 417, and 20 mins to Kanata is a rare find. This is more than a Home; it's a Lifestyle. (id:61210)
RE/MAX Affiliates Boardwalk






