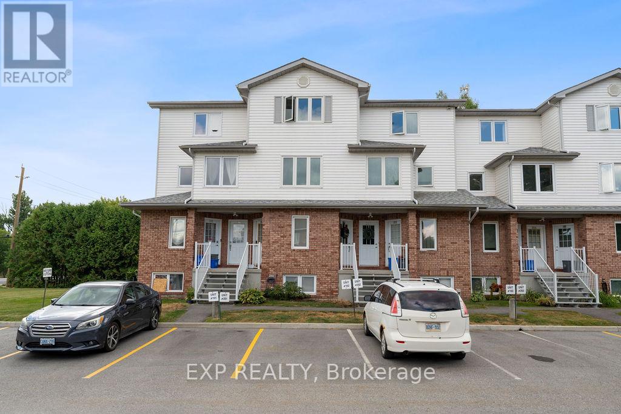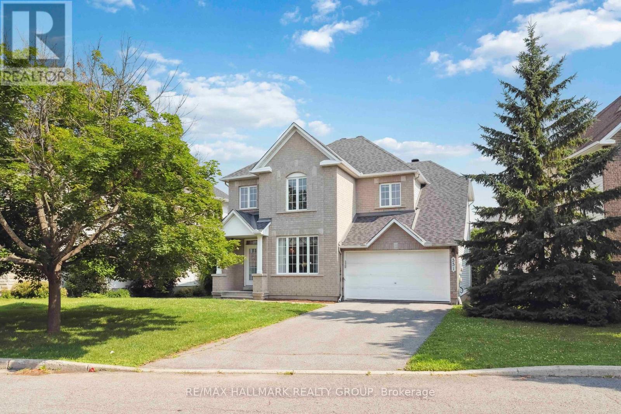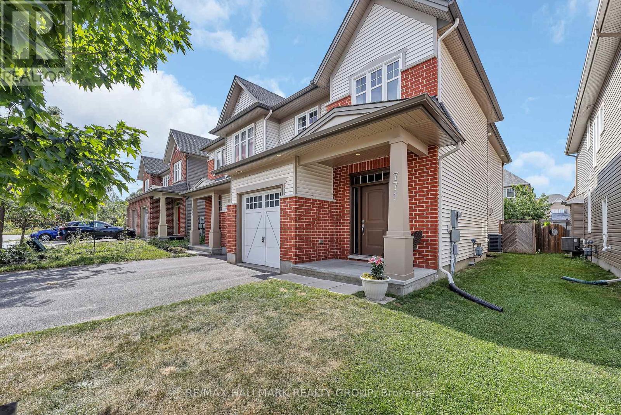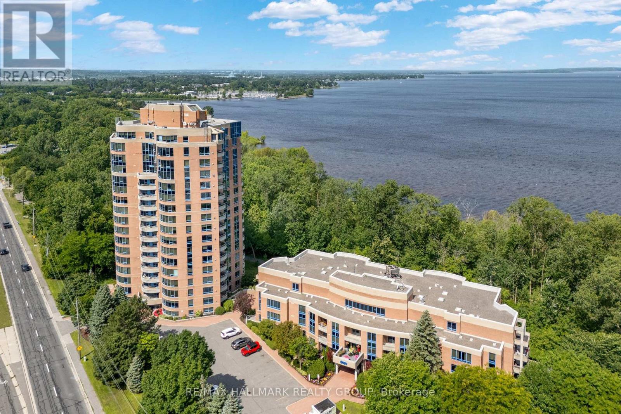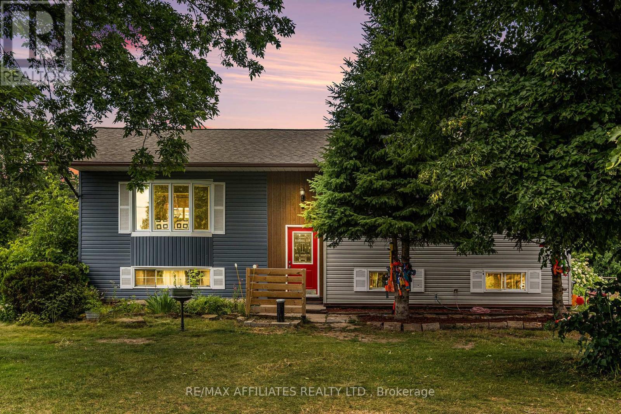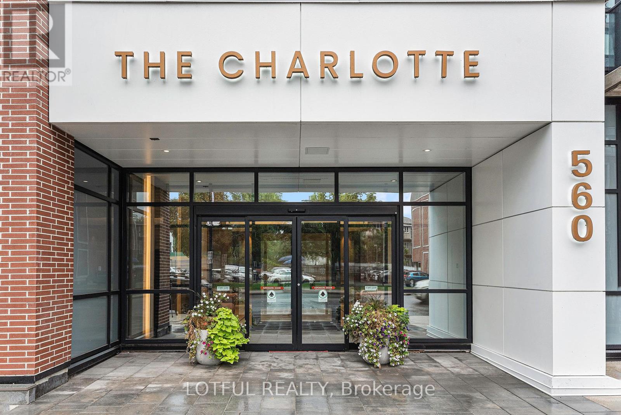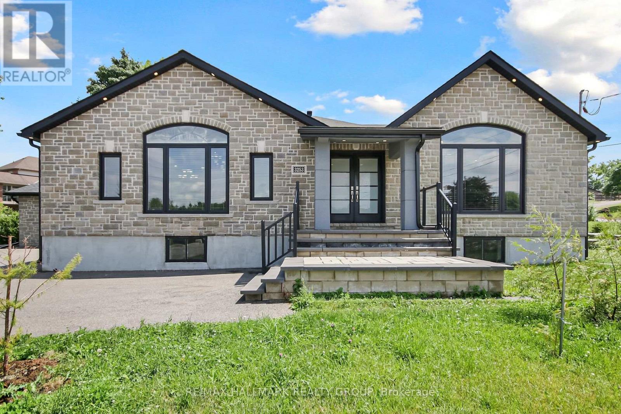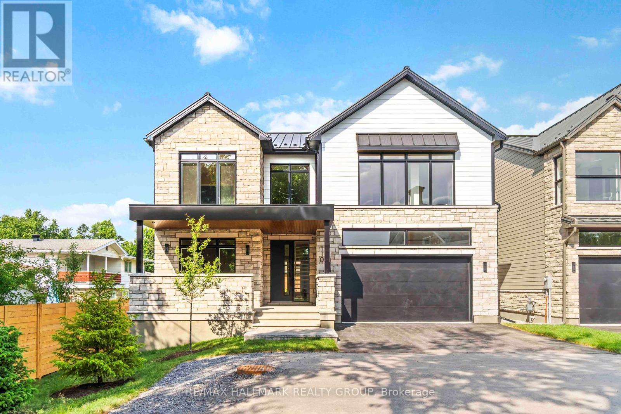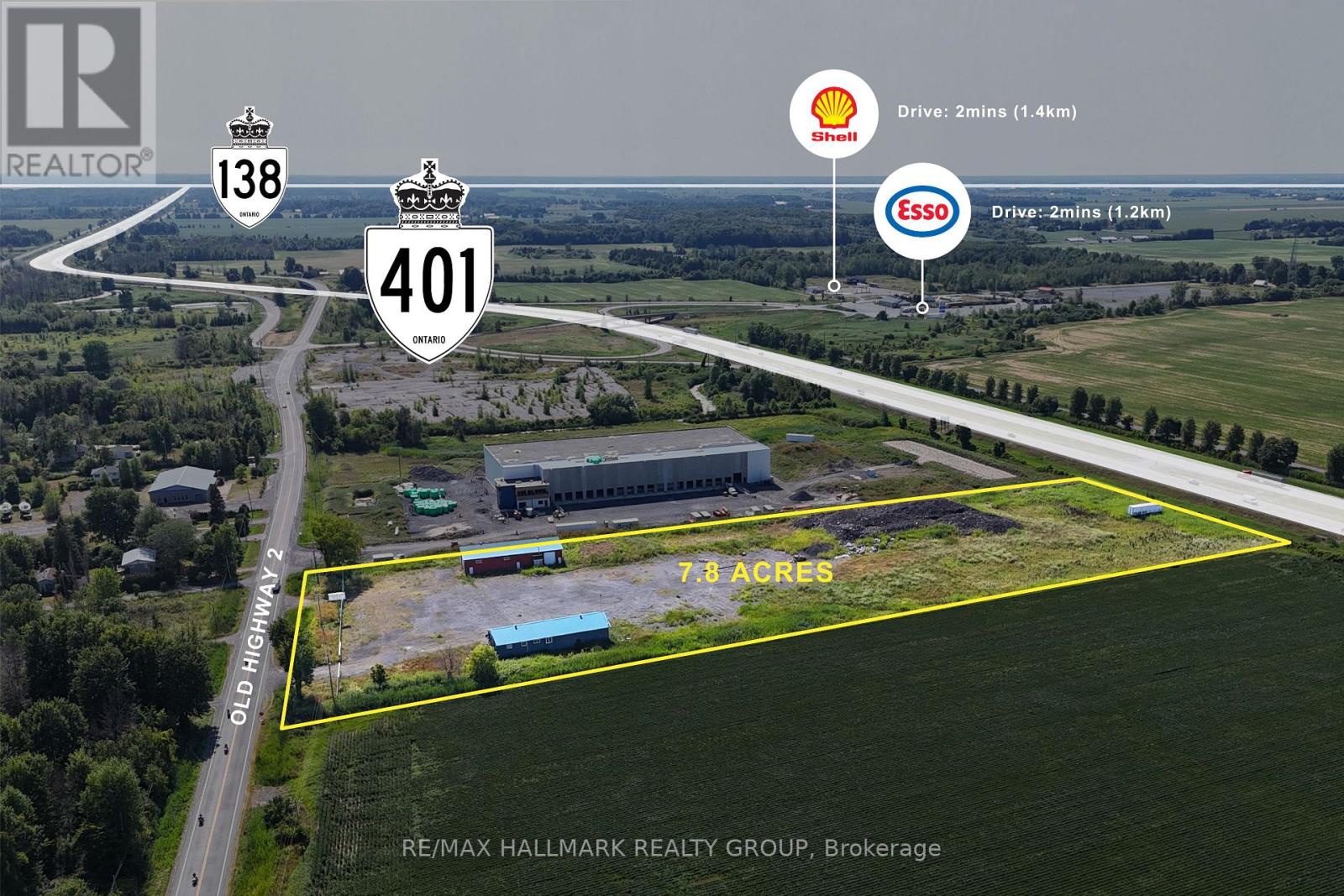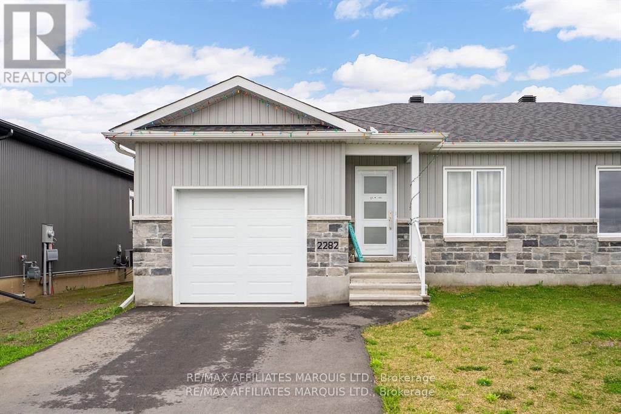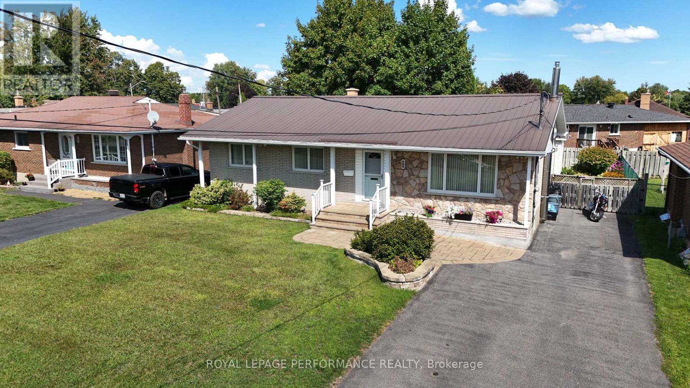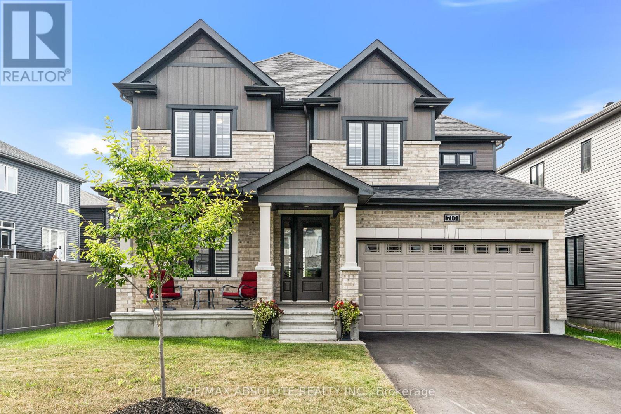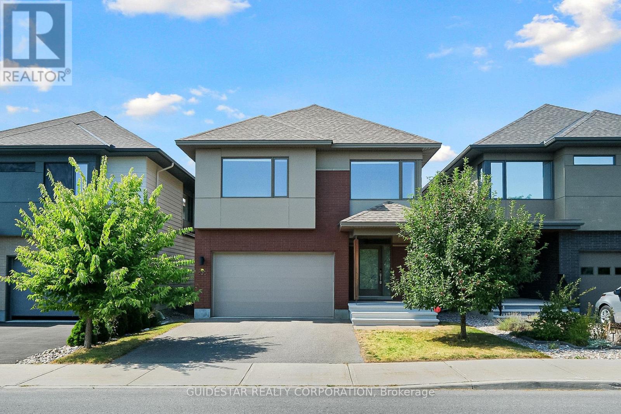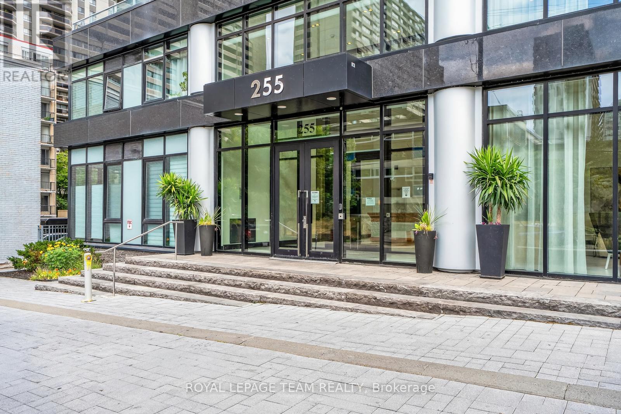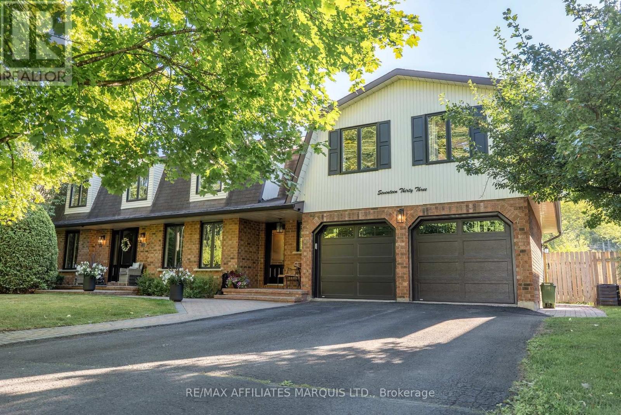2297 Watercolours Way
Ottawa, Ontario
**ONLY PAY $2500/m IF TENANT ASSUMES LAWN MAINTENANCE AND SNOW REMOVAL**. Charming 3-bed/2.5-bath townhome in Barrhavens Half Moon Bay. Minutes walk to parks, schools and future shopping. Bright, open-concept main level is perfect for everyday living and entertaining. The sleek kitchen flows to a sunlit living area with walkout to the yard. A dedicated dining room creates the ideal setting for sit-down dinners, while the island with barstool seating area makes casual dining and conversation effortless. Upstairs, the spacious primary retreat features a large walk-in closet and private ensuite. Two additional bedrooms, and full bath complete the second level. Freshly painted throughout with professionally steam-cleaned carpets. shows like new. Attached single garage with inside entry and auto garage opener (works with app) + driveway parking. Fantastic location near upcoming commercial amenities (including a planned Food Basics and more) public transit only 5 min walk for easy commutes. Rental application, recent credit report and current pay stubs required. No pets. Available immediately, move in and enjoy! (id:61210)
RE/MAX Hallmark Pilon Group Realty
202 - 299 Castor Street
Russell, Ontario
Welcome home to 299 Castor Street Unit 202, a beautifully updated two story upper unit stacked condominium that blends modern convenience with everyday comfort in the heart of Russell. Perfectly suited for first time buyers, downsizers, Amazon employees, and investors, this move-in ready home is as practical as it is stylish. Step inside to a bright open layout where fresh neutral tones and natural light create an inviting atmosphere. The spacious living and dining areas flow seamlessly together making it easy to entertain or unwind. A striking natural gas fireplace adds warmth and charm while the large private balcony offers the perfect retreat to enjoy your morning coffee or an evening glass of wine with peaceful views of the treed surroundings. Upstairs two generously sized bedrooms provide restful retreats with ample closet space. The full bathroom features modern finishes while a convenient powder room on the main level ensures ease for both daily living and guests. With in-unit laundry your home is designed for efficiency and comfort. Added features include two outdoor parking spaces and a storage locker giving you the extra room you need for bikes, sports gear, or seasonal items. Located in a welcoming neighbourhood close to shops, parks, schools and transit this home makes it easy to balance the tranquility of small town living with the convenience of nearby amenities. Unit 202 at 299 Castor Street is more than just a place to live, it is a chance to embrace a low maintenance lifestyle in a home that is ready for you from day one. Imagine the ease of moving right in and making this inviting space your own. (id:61210)
Exp Realty
551 Chardonnay Drive
Ottawa, Ontario
Welcome to 551 Chardonnay Drive. This spacious 4 bedroom family home in Avalon is just steps to Tenth Line, Innes, shops, schools & more! The sun-filled main level shines with hardwood floors, an open floorplan with formal living and dining room, a striking curved staircase & a double-sided gas fireplace separating the kitchen and family room. The chef-inspired kitchen features a large island, granite countertops & walkin pantry. Upstairs, unwind in the oversized primary suite with sitting area, walk-in closet & 4-piece ensuite. Three more bedrooms, a full bath & laundry room complete the second floor. The finished lower level adds a rec room & den with additional living space. Great curb appeal, and a large back yard awaiting your landscaping dreams... This home offers over 3400 sq.ft. of living space and is awaiting your personal touch!!! (id:61210)
RE/MAX Hallmark Realty Group
313 Silbrass Private
Ottawa, Ontario
Heres your opportunity to own a beautifully maintained freehold townhome in the highly sought-after and established community of Stonebridge, Barrhaven known for its quiet streets, mature trees, and access to top-tier amenities.This meticulously cared-for home showcases true pride of ownership throughout. Step inside to a bright, welcoming foyer with a convenient powder room. The open-concept living and dining area is flooded with natural light from oversized windows and features a cozy gas fireplace perfect for relaxing or entertaining. The spacious eat-in kitchen offers ample cabinetry and direct access to a large, private backyard bordered by detached homes ideal for summer gatherings or quiet evenings outdoors. Upstairs, the expansive primary suite overlooks the peaceful rear yard and features a walk-in closet and spotless 4-piece ensuite. Two additional generously sized bedrooms provide excellent closet space and share a well-appointed 4-piece main bath. Recent upgrades include a new roof (2022), luxury vinyl plank flooring on the main level (2022), and fresh paint throughout making this home move-in ready. Located just steps to Stonebridge Golf Club, scenic walking paths, and all of Barrhaven's best amenities, this is a fantastic opportunity to secure your place in a family-friendly, established neighbourhood. (id:61210)
RE/MAX Absolute Realty Inc.
771 Hazelnut Crescent
Ottawa, Ontario
Welcome to 771 Hazelnut Crescent, a beautifully maintained semi-detached home tucked away on a quiet street just moments from the LRT. This 3-bedroom, 3-bathroom property offers a bright, well-proportioned layout with thoughtful design and stylish finishes throughout ideal for both growing families and those looking to simplify without compromising on comfort or style. Step into the grand open foyer and feel instantly at home. The main level features a striking 3-sided gas fireplace that warms both the living and dining areas, creating a cozy yet open atmosphere perfect for everyday living and entertaining. At the heart of the home is a stunning modern kitchen with smart design, sleek finishes, and ample workspace a joy for home chefs and a breeze to maintain. Upstairs, you'll find a fun and versatile loft space, perfect as a reading nook, office or creative corner. The spacious primary bedroom offers a walk-in closet and private ensuite, while second-floor laundry adds convenience for any lifestyle. The fully finished basement provides even more living space without adding extra upkeep ideal for a media room, home gym or guest retreat. Outside, the private fenced yard and small deck offer just the right amount of outdoor space for summer lounging, BBQs and gardening, with minimal maintenance required. With its perfect size, stylish features and unbeatable location near transit, parks & shopping, this home truly adapts to your needs whether you're starting your next chapter or simplifying to enjoy more from life. Floor Plans are attached. (id:61210)
RE/MAX Hallmark Realty Group
516 Silvertip Lane
Ottawa, Ontario
Beautiful and spacious 3-storey end-unit townhome in a prime Kanata location! This well-maintained home features 3 bedrooms, including a 3pc ensuite, plus a 4pc main bath and 2pc powder room perfect for family living. Enjoy beautiful hardwood flooring along the basement, first, and second floors. The fully finished basement includes a stylish bar, ideal for entertaining. The attached garage fits 1.5 vehicles, providing extra space for storage or a workshop. As an end unit, this home also features a side yard a rare find that adds outdoor space. Fantastic location steps to Tanger Outlets, Canadian Tire Centre, HWY access, and Kanata Centrum. A must-see for anyone seeking value, space, and convenience in the west end! (id:61210)
Exp Realty
503 - 3105 Carling Avenue
Ottawa, Ontario
Bright, spacious, and full of potential this 1-bed, 2-bath condo in Ottawas west end offers a smart layout and a chance to make it your own. The living space is open and welcoming, with oversized sliding doors that lead to your private balcony and fill the unit with natural light.The kitchen wraps around three walls, offering tons of counter space and storage. The bedroom is oversized with a large closet and a marble-finished ensuite featuring a soaker tub and gold hardware. Plus, theres a second bathroom for guests. Yes, some finishes could use a refresh (hello, original blue carpet!), but the bones are solid and a little vision could go a long way.The building is clean, quiet, and packed with perks: an indoor pool, gym, and study/work areas. You're close to Bayshore and Carlingwood, the Ottawa River, Andrew Haydon Park, and the future LRT extension. If you're looking for value, space, and a project you can personalize, this one is worth a closer look (id:61210)
RE/MAX Hallmark Realty Group
222 Townline Road
Rideau Lakes, Ontario
Charming Country Hi-Ranch on Nearly 1 Acre ! Discover the perfect blend of rural living and comfortable space in this hi-ranch home, set on approximately 1 acre of land. The main level features 3 bedrooms. The primary bedroom is complete with a convenient 2-piece ensuite that connects to the laundry room and features a clever walkthrough to the kitchen for added functionality. Just off the kitchen, step out to the back deck, ideal for entertaining. Downstairs, the finished basement offers a spacious family room, cozy pellet stove, and two additional bedrooms, perfect for a growing family or hosting guests. For those drawn to the country lifestyle, this property delivers: a chicken coop, multiple outbuildings, and a powered Amish shed complete with flooring and a ceiling fan. It's an ideal space for storage, a workshop, or a creative studio. Whether you're starting a hobby farm or simply seeking a peaceful retreat with space to grow and personalize, this charming country property offers endless possibilities. (id:61210)
RE/MAX Affiliates Realty Ltd.
1409 - 560 Rideau Street
Ottawa, Ontario
Bright and spacious 1 bed and 1 bath with in unit laundry. Hardwood floors. Modern finishes. This high-end hotel inspired building offers Rooftop Pool with terrace / Lounge / BBQ area / State of the art Gym / Yoga space / Party Room with full kitchen and Bar! Minutes from many Embassies, the Byward Market, University of Ottawa, Rideau Center, National Gallery, and Parliament. Walking distance to all shopping and OC Transpo. Internet, A/C, heat and storage locker included. Concierge services, and keyless unit entry into into unit. Come see it today! (id:61210)
Lotful Realty
3253 Riverside Drive
Ottawa, Ontario
Enjoy "Inspirational" Lifestyle in this exquisitely-appointed 3 + 5 bedroom bungalow nestled in the Heart of a community that offers so much natural lifestyle recreation at your doorstep. This luxurious residence is meticulously decorated throughout and features unique architectural design: Stone Exterior finish on 3-sides and a large detached 2-car garage with matching exterior stone finish. The main floor showcases sparkling hardwood floors, 3 good size bedrooms, 2 very luxurious full bathrooms, Dramatic 12 foot Vaulted Cathedral ceilings in the large Family room, 10 foot Vaulted Cathedral ceilings and high arched window in the elegant open concept Living/Dining room, the luxuriously Elegant Kitchen feature loads of rich cabinetry, luxurious Stainless Steel appliances & plenty of rich Quartz countertop space perfect for entertaining good friends as the home chef prepares a delicious meal. The huge finished basement features a separate access from the driveway, a partial kitchen, 2 luxurious full bathrooms, 5 good size bedrooms with large windows, office area, a large games room area, a large rec room area overlooking the partial kitchen and could be a wonderful In-Law suite for someone you deeply love or a great space for a large family. This luxurious home is only steps from the Rideau River, many picturesque parks, walking distance to Mooney's Bay Beach, Hogs Back falls, Breathtaking Vincent Massey Park which are some of the National Capital's most iconic family lifestyle sites. Enjoy the multitude of year-round events such as sports & athletic competitions at Mooney's Bay, the unique food & celebrations at the Lebanese Festival, Boat Festivals & Galas, and so many wonderful outdoor activities that define this neighborhood's vibrant outdoor lifestyle. "Enjoy a wonderful lifestyle experience "Each & Every Day of the Year!" - **Property photos include 3 Virtually staged photos = #1 - Living/dining room - # 2 - Family room - #3 - Master Bedroom. (id:61210)
RE/MAX Hallmark Realty Group
110 Theberge Private
Ottawa, Ontario
New Construction -Situated in a private luxury enclave, just minutes to downtown and walking to shopping and amenities in St Claire Gardens, this stunning architecturally designed home offers luxurious finishes for an executive family. Offering over 4,200 sq.ft. of living space, it features an open concept main floor, high ceilings, custom designed kitchen, architectural wood and glass staircase, linear fireplace with custom surround and built-ins, Dekton countertops, lower level family room with bar and beverage centre, additional bathroom and bedroom/flexspace, spa-like bathrooms, heated flooring. It also features steel roofing, two car garage, fully fenced rear yard with covered patio, interlock walkway, and comes with a Full Tarion New Home Warranty... An amazing space combined with an excellent location, and is ready for Summer Occupancy! (id:61210)
RE/MAX Hallmark Realty Group
21899 Old Hwy 2 Highway
South Glengarry, Ontario
FOR LEASE: Commercial space with prime highway frontage, offering over 8,000 sq. ft. across two industrial buildings with high-clearance warehousing, functional office space, and a showroom on 7.8 acres of land. The property features multiple drive-in doors, clear heights up to 14'5", and a mix of open warehouse and private office configurations. Positioned in a high-demand corridor, this secured facility provides exceptional accessibility and visibility, making it ideal for logistics, warehousing, and industrial operations. Gross lease, utilities and ground maintenance are tenant's responsibility. Brochure link can be found under Property Summary. (id:61210)
RE/MAX Hallmark Realty Group
747 Kenny Gordon Avenue W
Ottawa, Ontario
At this NEW REDUCED PRICE OF $959,000, this home offers great value with over $40,000 in builder upgrades and extras. The home is ready for immediate occupancy and SOME interior photos of a similar model are provided and noted as such. The exterior photos are of the subject property , laneway is now paved and sod is soon to be installed, given the extremely hot and dry summer conditions are over. This is a lovely, open concept floor plan with carefully chosen Designer selected finishes and comes complete 3 Kitchen Appliances and a full Tarion Warranty and Pre-Delivery inspection. Garage offers extra handyman workshop or storage space (10' x 8' ) near the inside entry, convenient to the mudroom. The Kitchen has upgraded cabinetry, quartz countertops, walk-in pantry, pot lights, and a large island with bar-style seating. 12' vaulted ceilings and a gas fireplace invites you into the cozy main floor family or great room. The main floor "flex" room also offers options to serve as a home office or other function to meet your family's needs. Upstairs, the Primary Br overlooking the rear yard has separate his and hers walk in closets, spacious ensuite featuring a large glass shower enclosure with a built in bench plus dual sinks. In addition to the spacious, open loft, there are 3 secondary bedrooms plus a separate laundry room. The builder also has developed the basement stairs to the lower level which has a 3 pce rough in for a future bath. Current taxes are noted as zero as the property is subject to reassessment. Offers are to be communicated during regular business hours, if possible with a minimum 24 hour irrevocable. HST is applicable and included in the purchase price. **EXTRAS** Ugrades include 12' vaulted ceiling in Great Room , kitchen cabinetry with quartz countertops, pot lights, brand new LG kitchen appliances, upgraded hardwood flooring on the main floor as well as developed basement stairs to the lower level offering 3 pce. rough in (id:61210)
Teresa Barbara Steenbakkers
2282 Crewson Court
Cornwall, Ontario
Welcome to the East Ridge Subdivision, a desirable and growing community known for its welcoming atmosphere. This 2-bedroom, 1-bathroom semi-detached home features an open-concept design with a bright and functional layout. The kitchen is accented with quartz countertops, ample cabinetry, and a large peninsula ideal for casual meals or entertaining. The full basement offers a blank canvasready for your personal touch to create the additional space your lifestyle needs, whether it be a rec room, home gym, or guest suite. Complete with an attached single-car garage and stylish finishes throughout, this home is perfect for first-time buyers, downsizers, or anyone looking to make a space their own in a great location. (id:61210)
RE/MAX Affiliates Marquis Ltd.
808 Carleton Street
Cornwall, Ontario
Charming All-Brick Bungalow 2+1 Bedrooms, 2 updated full bathrooms & move-in ready! This bright and inviting home offers a spacious, functional layout perfect for family living. Large living room with hardwood floors and large picture window, both main-floor bedrooms are generously sized, spa like bathroom with soaker tub, separate shower , double sinks & heated floors. The versatile bonus room on the main level provides additional room for separate dining space, playroom, or reading nook. Downstairs, the fully finished basement adds incredible value with a large rec room with a gas fireplace, a full bar for entertaining and watching Sunday football , large third bedroom, 3-piece bathroom, perfect for extended family, guests, or a private retreat. Step outside to enjoy the beautiful backyard with stone deck and a patio area to sit back and relax listing to the sounds of running water from the pond and natures songs. Ideal for peaceful, relaxing or entertaining. Nestled in a highly desirable location. This home is within walking distance to the hospital. Don't miss this fantastic opportunity! Updates include: Furnance 2018, Front patio Stone work 2020 , Gas stove 2018, Basement windows 2023, Backyard stonework and shed 2014, Tankless HWT 2024, Metal Roof & blown in insulation in attic 2012, Bathroom renovations 2019 (id:61210)
Royal LePage Performance Realty
1142 Dieppe Street
Cornwall, Ontario
Welcome to 1142 Dieppe Street! This charming storey-and-a-half home has been thoughtfully updated while maintaining its warmth and character. The beautiful hardwood floors have been restored to their former glory, perfectly complementing the refreshed interior. The modern kitchen offers style and functionality, while the updated bathroom brings a sleek, contemporary feel. The main floor features a convenient bedroom, with two additional bedrooms upstairs, making it ideal for families or guests. A bright additional living area and finished basement provide plenty of flexible space to enjoy. Comfort is ensured year-round with a natural gas furnace and brand new central A/C. Step outside to relax or entertain on the nice rear deck. Situated close to parks, schools, and amenities, this home is a perfect fit for first-time buyers, young families, or downsizers alike. All offers are to contain a 48 hour irrevocable clause. (id:61210)
RE/MAX Affiliates Marquis Ltd.
710 Coast Circle
Ottawa, Ontario
Welcome to this exceptional 4-bedroom, 3-bathroom executive home nestled on an expansive 56.86 ft frontage lot in the heart of one of Manotick's most sought-after communities. Thoughtfully designed and impeccably appointed, this residence offers a harmonious blend of timeless elegance and modern comfort. The main level is graced with rich hardwood and gleaming ceramic flooring, soaring 8-foot doors, and a sophisticated open-concept layout ideal for both entertaining and everyday living. The gourmet kitchen is a chefs dream, featuring a grand island with stone countertops, extended ceiling-height cabinetry, premium stainless steel appliances, and refined finishes throughout. The kitchen flows effortlessly into the sunlit dining area and inviting family room, anchored by a cozy gas fireplace. A spacious front office/den provides a stylish and functional space for those working from home. Upstairs, you'll find four spacious bedrooms, including an impressive primary suite that offers two separate closet areas (a large walk-in and a second dedicated space) along with a luxurious 5-piece ensuite boasting double vanities, a soaking tub, and a glass-enclosed shower. Hardwood flooring continues through the upper hallway and primary suite, adding a touch of warmth and sophistication. A convenient second-floor laundry room enhances daily comfort. Step outside to your backyard sanctuary an entertainers paradise. Enjoy a sprawling, maintenance-free composite deck, complete with a charming oversized gazebo, soothing hot tub, and fully enclosed PVC fencing offering privacy and peace of mind. Additional highlights include elegant California shutters and a vibrant, family-friendly neighborhood setting. This is more than just a home it's a lifestyle of luxury, comfort, and distinction. (id:61210)
RE/MAX Absolute Realty Inc.
9 Cleadon Drive
Ottawa, Ontario
Spacious and well-maintained 3+2 bedroom bungalow located in the highly desirable Crystal Beach community. Lovingly cared for by the original owners since 1962, this home shows true pride of ownership throughout. Featuring classic mid-century modern design, the main floor offers bright principal rooms, a large living area, three bedrooms, and original hardwood flooring under the existing carpet, ready to be refinished. The finished basement adds valuable living space, including a large recreation room, additional bedrooms, and plenty of storage. A convenient rear entrance creates the opportunity for an in-law suite, secondary dwelling unit, or private home office. Situated on a huge lot with a professionally landscaped yard, this property is ideal for families or anyone seeking additional outdoor space. Enjoy all the benefits of the Crystal Beach location close to parks, schools, trails, and walking distance to the new Moodie LRT station. A rare opportunity to own a bungalow with excellent potential in one of Ottawa's most sought-after neighbourhoods. Upgrades include : AC (2019), Front Patio ( 2017), Roof ( 2014) Windows ( 2015-2016) (id:61210)
Sutton Group - Ottawa Realty
620 Bridleglen Crescent
Ottawa, Ontario
Welcome to this stunning 5-bedroom, 3.5-bathroom detached home located in the highly desirable Bridlewood community of Kanata. Impeccably maintained and built by HN Homes, this residence combines high-quality construction with thoughtful design and a rare sense of privacy, thanks to no front or rear neighbors. The main floor features a bright and functional layout with distinct living and dining areas, a gas fireplace, and a versatile den/office ideal for remote work or guest accommodation. The chefs kitchen is a true centerpiece, showcasing stainless steel appliances, granite countertops, and elegant cabinetry, complemented by a breakfast bar and expansive windows that fill the space with natural light. Upstairs, the spacious primary suite serves as a peaceful retreat, complete with a sitting nook, walk-in closet, and a luxurious 5-piece ensuite featuring a soaker tub, double vanity, and separate shower. Three additional oversized bedrooms, a full bathroom, and a loft provide ample space for family living, hobbies, or study areas. The fully finished basement adds even more versatility, offering large windows, a generous family room, a fifth bedroom, and a full bathroom perfect for guests, extended family, or an in-law suite. The home also boasts excellent storage throughout, including large closets, built-in shelving, and a well-organized basement layout. Outside, enjoy a private backyard ideal for relaxing or entertaining, with the added benefit of no rear neighbors. Located within walking distance to top-rated schools, parks, shopping, dining, fitness centers, and public transit, this home delivers the perfect blend of comfort, space, and location in one of Kanata's most family-friendly neighborhoods. (id:61210)
Guidestar Realty Corporation
416 - 255 Bay Street
Ottawa, Ontario
416-255 Bay Street delivers city living with serious style. Enter through The Bowery's sleek lobby, ride the elevator up, and step into your luxe retreat. A wide foyer opens to a polished open-concept space with 9-foot ceilings. A dramatic island anchors the kitchen complete with high-end European appliances. Sunlight floods the living/dining area. Hosting here feels effortless. Dinner for ten, wine with friends, or simply soaking up the glow from floor-to-ceiling windows. Outside, an extraordinary balcony six feet deep and spanning the full width of the home becomes your private lounge in the sky with chic wood tiles, unobstructed Bay Street views, and the city's energy just beyond.The bedroom impresses with custom California Closets; the bathroom spoils with a deep tub and oversized shower. In-suite laundry, independent in-unit climate control, storage, and parking complete the package. Top it off with stunning rooftop amenities: a saltwater infinity pool, sauna, lounge, fitness/yoga centre and panoramic views, all in Ottawa's trendiest, most walkable neighbourhood. Proximity to transit, parks and the soon to be Ottawa Library at LeBreton Flats. (id:61210)
Royal LePage Team Realty
22 Rideau Crossing Crescent
North Grenville, Ontario
Charming Custom-Built Bungalow Near Kemptville Perfect for Comfortable Living! Nestled just minutes from Kemptville, this expansive custom-built bungalow, only 5 years old, offers the perfect combination of space, comfort, and convenience. Located with easy access to Highway 416, commuting is a breeze, while still maintaining a peaceful, private setting. With high-quality craftsmanship throughout, this home features an open-concept layout designed to maximize space and flow. The spacious living areas are perfect for family gatherings or quiet relaxation, while the well-appointed kitchen is a chefs dream, with modern finishes and plenty of storage. Key Features: Generous living space with room to entertain or unwind. Primary suite with a private ensuite for added comfort and privacy.3-car garage, providing ample space for vehicles, storage, or a workshop. Huge basement with endless potential for customization whether you're looking for a home gym, recreation room, or additional storage, this space can accommodate it all. Large backyard deck, ideal for outdoor entertaining, dining, or simply relaxing while enjoying the private yard. Beautifully landscaped yard, perfect for outdoor activities or enjoying peaceful evenings. Well-served by school buses, making it a great choice for families with school-age children. Just 5 years old, offering modern finishes and energy-efficient features throughout. Whether you're looking for a cozy retreat or a home that offers room to grow, this bungalow offers a perfect blend of luxury and practicality, all just a short drive to local amenities, schools, and shopping in Kemptville. (id:61210)
Coldwell Banker First Ottawa Realty
2 - 201 Maclaren Street
Ottawa, Ontario
AVAILABLE SEPTEMBER 1ST. Welcome to unit # 2 at 201 Maclaren, a luxurious 1-bedroom residence located in the heart of downtown Ottawa. Experience boutique city living in a prime location, just steps from Elgin Street. Thoughtfully designed for both comfort and style, this unit offers a warm and modern atmosphere with heated floors, a cozy electric fireplace, and in-suite laundry. The sleek kitchen is fully equipped with high-end European appliances, perfect for everyday convenience and entertaining alike. Enjoy the ease of individually controlled heating and air conditioning, along with a tankless water heater for on-demand hot water. Step outside to a shared 100 sq ft terrace, ideal for your morning coffee or evening unwind. Residents also have access to a beautiful rooftop terrace on the north side of the building, available by reservation, featuring stylish seating and stunning city views. A heated driveway ensures comfort and safety throughout the winter months, and parking is available at an additional cost. Located in one of Ottawa's most sought-after downtown neighbourhoods, you're just minutes from top restaurants like Harmons, cozy cafés, shops, and vibrant nightlife. Plus, enjoy easy access to the Rideau Canal and Ottawa River pathways. This is downtown living made easy - don't miss your chance to call 201 Maclaren home. Option of furnished at a cost. (id:61210)
RE/MAX Hallmark Realty Group
9 Raj Terrace
Ottawa, Ontario
Discover this well-designed 4-Bedroom, 4-Bathroom home offering a functional layout. The main floor features a formal sitting room with wood burning fireplace, an open-concept living and dining area, seamlessly connected to a modern kitchen ideal for both daily living and entertaining. Upstairs, you'll find 4 generously sized bedrooms, including a primary suite with an ensuite bathroom and walk-in closet. The finished basement provides additional living space which includes a extra 4 piece bathroom + a Cold Storage!. Conveniently you will find an extra bathroom in the basement and access s to your very own Cold Storage! Enjoy outdoor living with a private backyard. Located close to schools, parks, Ottawa Airport, access to Hwy 417 & shopping! This home combines comfort and convenience in a sought-after community. Some photos Virtually Staged. (id:61210)
RE/MAX Hallmark Realty Group
1733 Blakely Drive
Cornwall, Ontario
Executive 3,240 sq ft home offering timeless elegance, modern updates, and incredible space for family living. From the moment you step inside, the grand foyer and sweeping staircase make a striking impression, setting the stage for the high-end style carried throughout the home. The bright gourmet kitchen is the heart of the home, showcasing granite countertops, a coffee bar, a sprawling island, and gorgeous designer lighting. It flows seamlessly into the family room with its cozy gas fireplace, while the formal dining room provides the perfect space for entertaining. A main floor office offers convenience for working from home, while the custom laundry area with built-ins, dual staircases, and stylish powder room complete this level. Upstairs, discover a spectacular family room with vaulted ceilings, a gas fireplace, and custom built-in entertainment wall. Two generously sized childrens bedrooms are paired with an updated 4-piece bath and additional 2-piece bath. The primary suite is a true retreat with a walk-in closet, a serene sitting area overlooking the foyer, and a spa-inspired ensuite with modern finishes. The fully finished basement was started from a blank canvas and designed with care, offering two oversized bedrooms, a spacious recreation room, and abundant storage. Outside, the backyard is a private oasis and a gardeners dream, complete with lush perennial gardens and a stone patio perfect for both relaxation and entertaining. A two-car garage adds practicality to this stunning property. Located in a highly sought-after neighborhood, this home combines executive luxury with everyday comfort. With its multiple lounging areas, elegant design, and outdoor sanctuary, its a property that truly checks all the boxes. Walking distance to some of Cornwalls best schools! (id:61210)
RE/MAX Affiliates Marquis Ltd.


