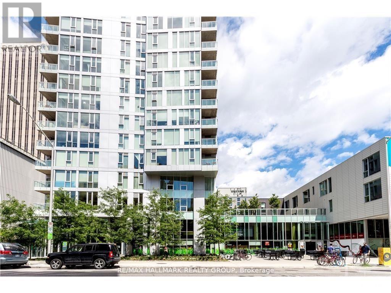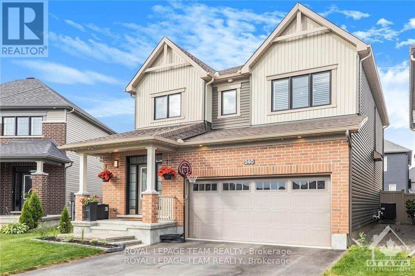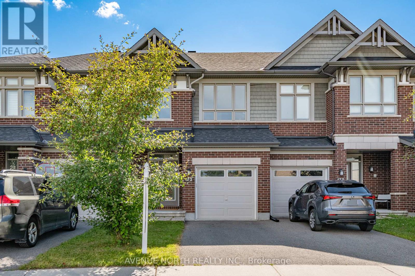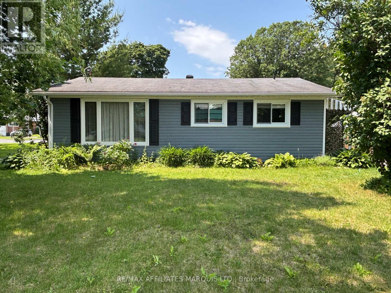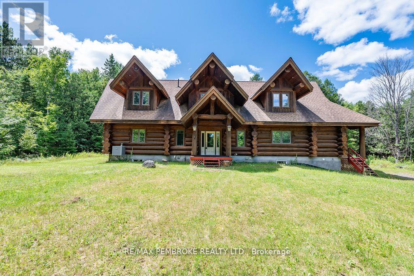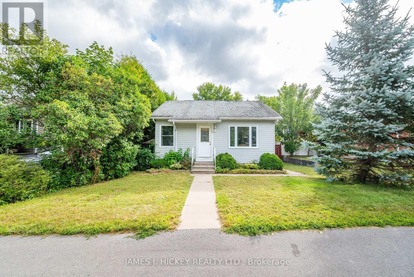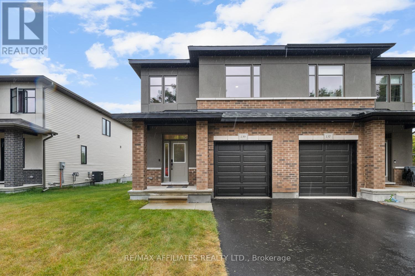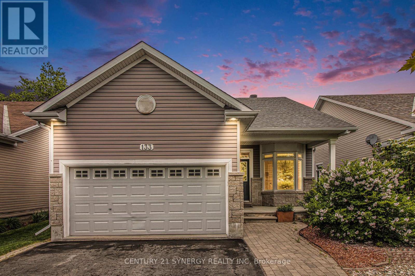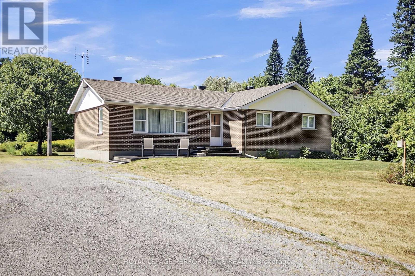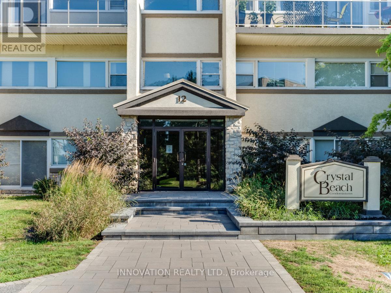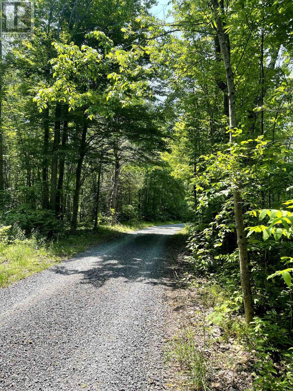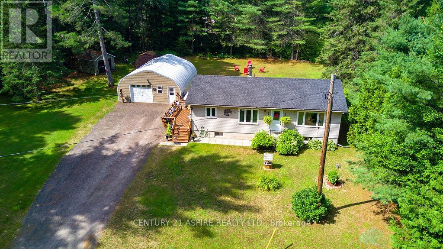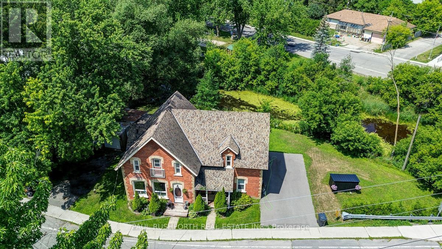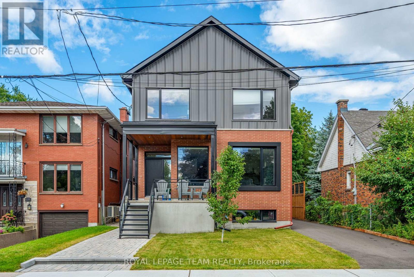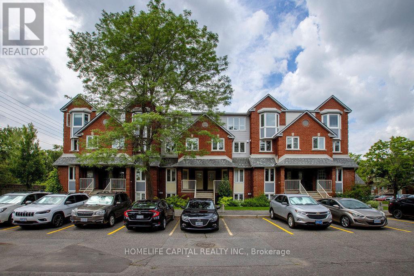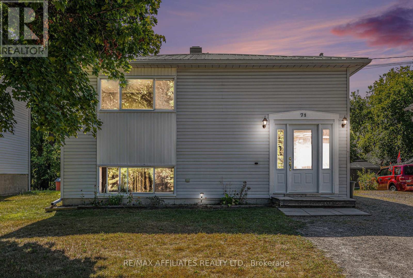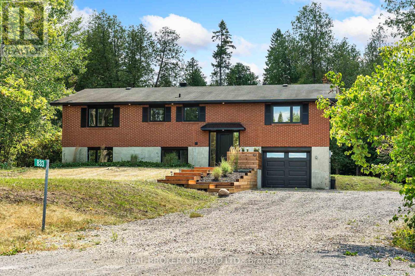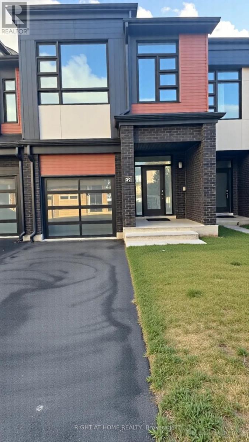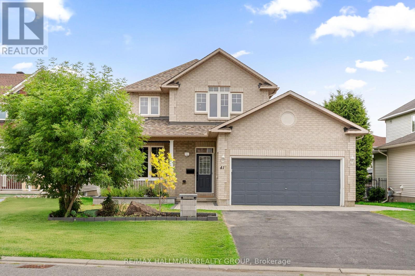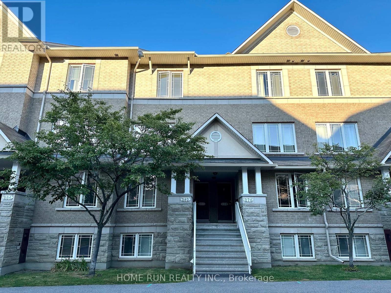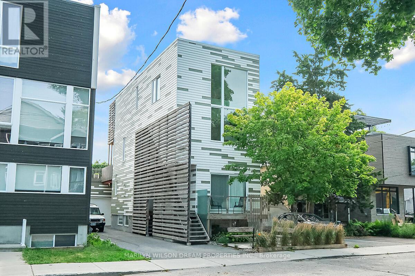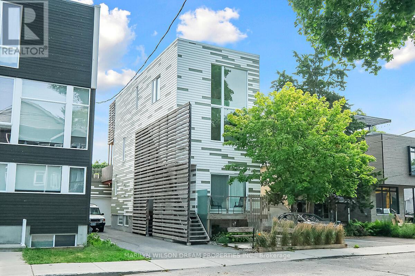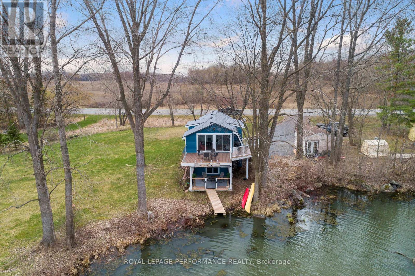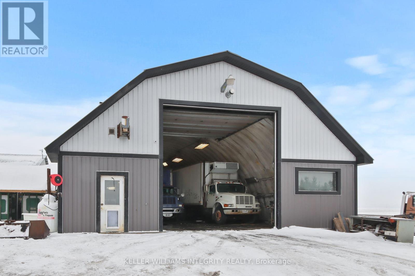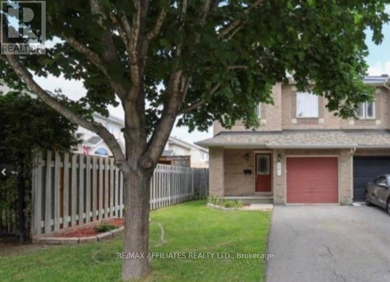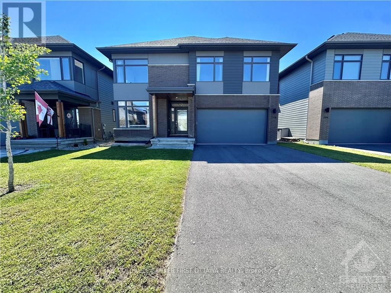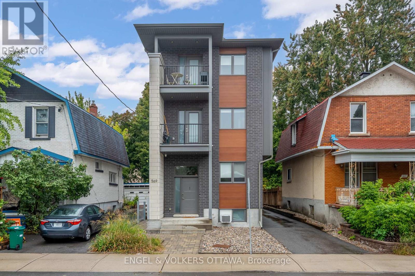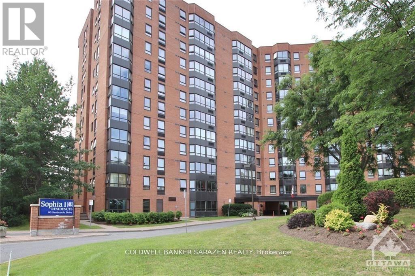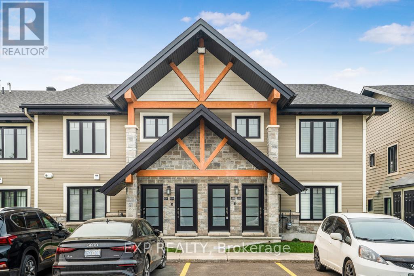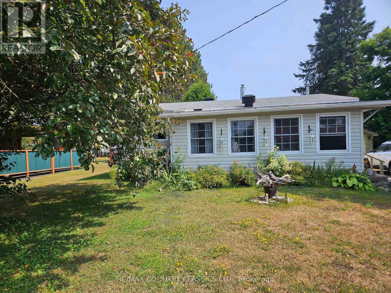505 - 179 Metcalfe Street
Ottawa, Ontario
Available immediately. Modern One Bedroom Condo + small den + parking in Prestigious Tribeca. Gleaming Hardwood, Granite Countertops, 6 Appliances Including In-Unit Laundry. Building has Farmboy grocery store on ground level, Walk to Parliament, Byward Market, Rideau Centre & Downtown. Includes Access to 'Tribeca Club', a Fitness Centre with Indoor Pool, Sauna, Exercise Rm & Private Lounge. Building Offers Security. Includes storage locker. Heat/AC/Water included, electricity extra at approx.$50/month. ***No pets please*** (id:61210)
RE/MAX Hallmark Realty Group
240 Saddleback Crescent
Ottawa, Ontario
Luxuriously appointed 5-bedroom, 4-bathroom home with a fully finished lower-level in-law suite, now available in sought-after Kanata Lakes. Multi-generational ready, and designed with family living in mind, this elegant home features quartz countertops, 9-foot ceilings, pot lights, quality ceramic and hardwood flooring, California shutters, and high-end pendant lights, ceiling fixtures, and ceiling fans. A spacious foyer welcomes you into the open-concept main level, where you'll find a bright great room with a cozy gas fireplace and custom tile feature wall, a chef's eat-in kitchen with stainless steel appliances and a large quartz island, a practical mudroom with garage access, and a sleek powder room, perfect for both everyday life and entertaining. A dramatic curved hardwood staircase leads upstairs to four generous bedrooms, including a luxurious primary suite with dual walk-in closets and a spa-like 4-piece ensuite. This level also features a second full bathroom and a convenient laundry room. The fully finished lower level is ideal for multigenerational living, nanny accommodations, or guests. It features a spacious recreation room with high-end engineered hardwood, top-quality finishes, and a quartz wet bar/kitchenette with custom cabinetry, induction stove, hood fan, and fridge. A private fifth bedroom or home office, third full bathroom, and second laundry area complete the space. Set on a quiet, family-friendly street, just steps to top-rated schools (Kanata Highlands PS, Earl of March SS, and All Saints HS), transit, parks, splash pads, pickle ball and tennis courts, and a soccer field. The fully fenced, landscaped backyard features a handy storage shed and a large deck ready for summer BBQs and relaxed evenings outdoors enjoying the sunset. Come make 240 Saddleback Crescent your new address! (id:61210)
Royal LePage Team Realty
172 Larimar Circle
Ottawa, Ontario
Welcome to 172 Larimar Circle, a beautifully maintained Richcraft Grafton townhome with NO REAR NEIGHBOURS nestled in the sought-after community of Riverside South. With a FULLY-FENCED yard complete with sunny south-west exposure, this home is a dream! This spacious 3-bedroom, 3-bathroom home with 1,939 square feet of living space offers a functional layout with a modern open-concept main floor, complete with stunning hardwood & ceramic flooring, and with 9 foot ceilings, ideal for both family living and entertaining. The kitchen features a walk-in pantry, stainless steel appliances, a centre island, and a breakfast bar ---- perfect for casual dining and hosting. The bright family room, complete with a cozy gas fireplace, overlooks your fully fenced backyard with lots of privacy. Upstairs, enjoy the convenience of second-floor laundry, a well-sized primary bedroom with a walk-in closet, and a 3-piece ensuite. The finished basement boasts a large recreation space offering endless potential. This is the perfect blend of comfort, style, and location. Only steps away from the LRT station, public transportation, shops, restaurants and more. Book your showing today! (id:61210)
Avenue North Realty Inc.
3473 River Run Avenue
Ottawa, Ontario
Client RemarksNestled in a welcoming, family-friendly Barrhaven neighborhood, this charming detached single-family home offers the perfect blend of comfort and convenience. With 3 spacious bedrooms and 2.5 bathrooms, it's ideal for growing families looking for a place to call home.Step inside to discover upgraded kitchen appliances, including a brand-new fridge and a gas stove, perfect for family meals and gatherings. The home boasts fresh paint throughout and brand-new carpeting, creating a bright and welcoming atmosphere. The unfinished basement provides endless potential for customization to suit your family's needs.Outside, a relaxing hot tub awaits in the backyard, providing the perfect spot for unwinding. Located just minutes from the Minto Recreation Complex, which features two rinks, a gym, an indoor pool, and outdoor soccer and football facilities, this home is perfectly positioned for active family life. Youll also find many nearby parks and the scenic Jock River, offering plenty of outdoor adventures.Dont miss out on this wonderful opportunity to join a vibrant, family-friendly community with a home thats ready for you to make your own! (id:61210)
Exp Realty
1005 Osborne Avenue
Cornwall, Ontario
Welcome to this cozy and updated bungalow, nestled in a quiet, family friendly and sought after part of Riverdale. This 3-bedroom home features a nice living room with large windows and an electric fireplace, a modern eat-in kitchen with included appliances, and a very nice 4pc bathroom. This home has been thoughtfully updated and well maintained, with several recent updates, including, flooring, a modern galley kitchen, refreshed 4-piece bathroom, new siding, front and back decks, and both exterior doors (all completed in 2020). All 4 appliances (2023) are included, plus a new dishwasher (June 2025). Private and fenced backyard featuring a patio, utility shed, and an underground electric dog fence that surrounds the entire property. The basement walls were spray-foamed in 2017 for added efficiency. Clean, efficient, and move-in ready, this home is ideal for first-time buyers, down-sizers, or anyone looking for easy living in a great location. Quick possession available! (id:61210)
RE/MAX Affiliates Marquis Ltd.
2467 Darling Road
Lanark Highlands, Ontario
Nestled on 60 stunning wooded acres, this remarkable 4-bedroom, 4-bathroom log home offers the perfect blend of natural beauty and luxurious living. Designed with a spacious, open-flow layout, the home is sure to impress with its exceptional design and attention to detail. Upon entering, you're greeted by a grand foyer and soaring 22-foot ceilings. The Great Room is a breathtaking space, featuring a cathedral ceiling supported by impressive log beams, large windows that flood the room with natural light, and a majestic stone fireplace that creates a cozy, inviting atmosphere. The dining room seamlessly connects to the Great Room, offering a perfect setting for entertaining. The gourmet kitchen boasts phenomenal custom cabinetry, sleek Cambria quartz countertops, an Elmira cookstove, and a spacious breakfast bar. The adjoining mudroom includes a generous closet and a convenient laundry area. The main-floor primary suite is a true retreat, complete with two walk-in closets, patio doors leading to the yard, and a spa-like ensuite with marble floors, teak vanities with marble countertops, a luxurious soaker tub, and a glass shower. Upstairs, a beautifully crafted log staircase leads to a versatile second-floor flex space, which includes an office nook. The second level also offers two large bedrooms that share a stylish Jack and Jill 5-piece bath, plus a fourth bedroom with its own 5-piece ensuite. The expansive yard features a bunkie, perfect for future guests or additional storage (currently waiting for your finishing touches). Starlink internet is available, ensuring fast, reliable connectivity. Located just 25 minutes from Almonte, this home offers the perfect balance of seclusion and convenience. All written signed offers must contain a 24 hour irrevocable. (id:61210)
RE/MAX Pembroke Realty Ltd.
29 Glendale Avenue
Deep River, Ontario
Step into comfort and convenience with this delightful frame bungalow in a prime location, featuring: Modern updates including a refreshed kitchen and a stylish 4-piece bathroom, Main floor laundry for easy living, Spacious 3-season sunroom overlooking a private backyard oasis, Single garage with rear lane access, New gas furnace and heat pump for year-round efficiency, Located just one block from downtown shopping, this home is perfect for first-time buyers or retirees looking to enjoy a peaceful lifestyle close to amenities. Call today. 24 hour irrevocable required on all offers. (id:61210)
James J. Hickey Realty Ltd.
139 Salisbury Street
Ottawa, Ontario
"There is no charm equal to tenderness of heart", wrote Jane Austen, and there's a certain tenderness woven into every thoughtful detail of this Doyle-built semi-detached home. Completed in 2023 and spanning 1,659 square feet, it blends craftsmanship with modern upgrades in all the right places. The main level greets you with soaring 9-foot ceilings, recessed pot lights, and a sleek gas fireplace that makes the living room a cozy yet sophisticated gathering space. The kitchen feels like the heart of the home - designed not just for cooking, but for connection. With cabinets extended to the ceiling, maple dovetail drawers, quartz counters, and under-cabinet lighting, every inch has been elevated. Two-tone cabinetry, a statement backsplash, and bold black fixtures set a modern tone, while the crown moulding and walk-in pantry add both elegance and function. Stainless steel GE appliances round out this polished space, making it equal parts stylish and practical. Upstairs, three bedrooms and two full bathrooms carry the thoughtful upgrades forward. The primary suite offers a spa-like ensuite with quartz counters, a soaker tub, and a glass-enclosed walk-in shower - all with soft-close cabinetry for a touch of quiet luxury. An additional full bath mirrors the same refined finishes. Downstairs, the unfinished lower level comes ready with a bathroom rough-in, offering opportunity for future expansion tailored to your lifestyle. Practical features haven't been overlooked: a tankless hot water system, gas utilities, and no rear neighbours ensure efficiency, privacy, and peace of mind. Outside, the backdrop is wide open, inviting sunsets and unspoiled views. Here, you'll see more than just a house - you'll find a home designed to embrace both the everyday and the extraordinary. (id:61210)
RE/MAX Affiliates Realty Ltd.
133 Royal Landing Gate
North Grenville, Ontario
Nestled in the sought-after eQuinelle golf course community, this move-in ready home offers exceptional low maintenance curb appeal and a thoughtfully designed floor plan that seamlessly connects its inviting living spaces. Enjoy access to the residents club, family health centre, scenic nature trails, parks, and the Rideau River just steps away. Inside, natural light floods the main level, accentuating the soaring vaulted ceilings, windows with custom fit blinds, and beautiful hardwood floors. The living room is a showstopper, featuring a 13' vaulted ceiling and a stunning gas fireplace. The kitchen awaits your personal touch, complete with a new stainless steel dishwasher and microwave range (2025).With three bedrooms + den, three bathrooms, and a finished lower-level recreation room complete with a cozy fire place this home is perfect for entertaining or relaxing movie nights. Step outside to enjoy the backyards semi-private deck, perfect for unwinding in your own outdoor oasis. NEW Roof & painting refresh, April 2025, Don't miss the opportunity to live in one of Kemptville's most desirable communities! (id:61210)
Century 21 Synergy Realty Inc
4178 Ramsayville Road
Ottawa, Ontario
Custom built by original tradesman owner, well kept, 3 bedroom brick bungalow on large lot. Lots of improvements made over the years. Thirty minutes to downtown Ottawa. Well layed out main level with separate living/dining room areas, kitchen at the rear of the home with access door to newer deck and large flat open lot. Large laundry room off of the kithchen with 2 piece bathroom, and storage cupboards. Wide hallway with double coat/linen closets, leads to the 3 bedrooms all with double closets. There is a four piece bathroom at the end of the hallway. The basement is totally open and insulated to the frost line, ready to be finished for an additional recreation room. Ample room for a workshop/exercise room in the large utility area of the basement. Long, wide driveway allows lots of parking spaces and lots of room to build a huge garage if required. The large flat lot has a big double storage shed and gazebo. Improvements: roof 2017, furnace 2013, septic system 2021, deck 2023, generac power system 2007, windows 1994. Great home for first time home buyers or as a retirement residence. Immediate possession. (id:61210)
Royal LePage Performance Realty
616 - 1025 Grenon Avenue
Ottawa, Ontario
This sun drenched corner unit is the one you've been waiting for! Enjoy sweeping panoramic views and sunsets. South Western exposure provides bright and sunny rooms from morning until evening. All windows face unobstructed views.The Conservatory is a building you will be proud to call home. . The open concept kitchen has a rare over the sink window, great for allowing in fresh air while cooking and providing that coveted natural light in a room where we spend so much time! A bonus for the avid cook. The spacious floorplan with in-suite laundry, a primary bedroom with walk through closet and full ensuite and large secondary bedroom with another full bathroom means you will have ample space to easily accommodate overnight guests. The large solarium is versatile and can be used as an office, breakfast nook, library, yoga room etc! Complete with underground parking and a locker! If peace and quiet are important to you, rest assured, this unit is situated at the quiet end of the hallway, away from the busy elevators and garbage chute. It's also on the front of the building away from parking and garbage collection. This building is rich in amenities, from tennis, squash, exercise room, sauna and whirlpool, party room, rooftop terrace, fenced dog run areas ( Pets allowed up to 25lbs) and library. It is also located a short walk to Bayshore Shopping Centre and a future LRT station.This well maintained building has recently undergone several major improvements and this unit has had all special assessments paid in full. Parking #218 Locker P2- 209 #17 (id:61210)
RE/MAX Hallmark Realty Group
224 - 12 Corkstown Road
Ottawa, Ontario
Discover this incredible two-storey condo that perfectly blends charm, character, style. Featuring 2 bedrooms and 1 bathroom, this unique home offers a bright and inviting layout with thoughtful details throughout. The main living space is open and welcoming, ideal for relaxing or entertaining. Upstairs, you'll find two comfortable bedrooms and a stylish bathroom. Enjoy the convenience of in-unit laundry and unwind on the spacious balcony perfect for morning coffee or evening chats. Located in an amazing area, you're just a short walk to Andrew Haydon Park, the yacht club, and scenic waterfront walking paths. This condo offers not only a home, but a lifestyle filled with nature and leisure right at your doorstep. Don't miss this opportunity! ** Pictures are prior to the tenant moving in. Parking and Storage unit are included. (id:61210)
Innovation Realty Ltd.
4239 County Rd 11 Road
South Stormont, Ontario
Welcome to this beautifully updated home offering the perfect blend of rural tranquility and modern convenience. Nestled on over 5 private acres, this 3+1 bedroom, 2-bathroom home is thoughtfully designed with space, style, and functionality in mind.Step inside to an open-concept main floor featuring a spacious living and dining area that flows seamlessly into a stunning custom kitchen by Artisan Kitchens. Just off the dining room, enjoy the outdoors from your screened-in porch ideal for relaxing or entertaining.The main level features a large 3 piece bathroom, three generously sized bedrooms, including a primary suite with a dream walk-in closet. The fully finished lower level offers even more space, including a large open rec room with a cozy bio-fuel pellet stove, an additional bedroom (currently used as an office), and a second 3-piece bath.Outside, you'll find a large garage with a wood stove, a new shed, and extra storage under the screened-in porch. For nature lovers and hobby farmers, the property boasts 500 blue spruce and 500 silver maple trees, along with black walnut trees, apple trees, berry bushes, and grapevines. Theres even a rustic hunters camp with its own wood stove.Enjoy summer days on the expansive back deck complete with an above-ground pool and hot tub, all just a short drive to Ottawa, Montreal, and Cornwall.This property combines modern comfort with country charm, all within easy reach of city amenities. 24 hour irrevocable on all offers. (id:61210)
RE/MAX Affiliates Marquis Ltd.
000 Dukelow Road
Edwardsburgh/cardinal, Ontario
Recreational Paradise ! Nearly 23 Acres Near Spencerville. Discover the ultimate outdoor retreat with this rare offering of almost 23 acres of exclusive recreational land, ideally located just minutes from the charming and amenity-rich town of Spencerville. Tucked away and accessible via an unopened road allowance, this private escape is a haven for nature lovers, hunters, and outdoor enthusiasts alike. This expansive property is teeming with wildlife, making it an ideal setting for hunting, birdwatching, or simply soaking in the peace and quiet of nature. Trails wind throughout the acreage, perfect for hiking, ATVing, or exploring year-round. At the heart of the property sits a rsugar shack, easily accessible by ATV and equipped with its own renewable energy source, offering off-grid power and comfort. Whether you're crafting your own maple syrup or simply enjoying the crackle of a fire in the quiet woods, this feature elevates your experience from camping to glamping. Endless possibilities await: camp under the stars, hunt in a private, wildlife-rich setting, hike scenic trails through untouched woodlands, create lifelong memories just a short drive from home! All this, mere minutes frome, a small-town gem known for its historic charm, local shops, schools, and community events. Whether you're looking for a secluded weekend retreat or a rustic base for all-season recreation, this property delivers both tranquility and convenience. (id:61210)
Royal LePage Team Realty
2026 Old Moore Lake Road
Laurentian Hills, Ontario
Escape to the peace and beauty of rural living with this charming 2-bedroom bungalow, nestled on a spacious, landscaped lot, just steps from the serene shores of Tee Lake. Enjoy privacy and nature while still having a few neighbours nearby, an ideal balance of seclusion and community. Located less than a minute from the post office and Hwy 17, and just minutes to the Swisha Dam, this location offers both tranquility and convenience. The fully landscaped yard features lush gardens, open lawn space, and a mix of cleared and mature trees that create a private, park-like setting. The powered, fully spray-foamed, heated garage adds functionality and warmth for year-round use. Inside, the main floor is freshly painted and showcases numerous updates, including newer windows and modern kitchen appliances. The basement is partially finished, offering a large den, ample storage, a cozy woodstove for efficient winter heating, and a partially completed bathroom ready for your finishing touch. Whether you're an outdoor enthusiast or just looking for a peaceful place to call home, this property is a perfect fit. Enjoy the nearby, municipally maintained Tee Lake access, nearby trails, and the beauty of nature right outside your door. (id:61210)
Century 21 Aspire Realty Ltd.
2343 Church Street
Ottawa, Ontario
OPPORTUNITY KNOCKS. DOWNTOWN NORTH GOWER. FULLY RENOVATED MULTIPLEX. Consisting of 3 independent units. Unit 1: Main floor kitchen, living room and half bath, 2nd floor has 2 bedrooms 1 full bathroom and laundry, 2 parking included and currently rented at $1867 per month + utilities. UNIT 2: Main floor w/ 10 ceilings kitchen, living room, dining room, 2nd level has 3 bedrooms and 1 full bathroom. 2 parking + garage: currently owner occupied. Unit 3: studio with full bathroom currently rented at $1250 all in, lease until May 2026. SEE FLOORPLAN in PHOTOS for layouts. FORCED AIR HVAC, NATURAL GAS. All units have private laundry facilities and separate entrances. Stunning exterior spaces with decks and views of creek. EXCEPTIONAL VALUE. IDEAL FOR OWNER LIVE USE OR INVESTMENT OPPORTUNITY...Endless Opportunities!! Multi-generational living, inlaw suite etc. SUPER CLEAN and FULLY RENOVATED UNITS including kitchen, bathrooms, flooring and more in recent years. High value upgrades: Roof 2013, 2x Gas Furnace 2018, New Septic 2013, New drilled well 2013. Separate hydro meters/panels, Flexible closing date possible. Property is a legal duplex and unit 3 (studio) is non conforming, that space could easily be converted back to unit 2. Detached 2 car garage. Walking distance to parks, shops and restaurants! (id:61210)
Paul Rushforth Real Estate Inc.
B/b2 - 241 Breezehill Avenue S
Ottawa, Ontario
Purpose built semi detached home built in 2022 with secondary dwelling unit in lower level. Back semi is for sale. steps to light rail, Preston Street and Civic Campus. Upstairs 2 level home is a 3 bedroom 2.5 bath sun drenched property. Main floor features large double entry closet, open concept living room with gas fireplace. Large kitchen with loads of storage, stainless appliances and quartz counters. Large utility room has great storage space. Convenient main floor powder room. Upstairs has large primary with lovely ensuite and ample closet space. 2 well proportioned secondary bedrooms. Laundry room, main bathroom and loft space. Central a/c. Current tenants pay $3800 a month plus gas and electricity. Lease ends July 1, 2026. 1 parking spot for upper unit. Lower level is 2 bedrooms and 1 bath. In floor radiant heating. In unit laundry and 1 parking spot for lower unit. Current tenants pay $2200 a month plus gas & electric. Lease ends Oct 30/25. Property taxes not yet assessed. Some virtually staged photos. (id:61210)
Royal LePage Team Realty
342 Briston Private
Ottawa, Ontario
***Investors*** Richcraft Ascot in Hunt Club Park, Bright, 2 bed 1.5 bath home with a parking spot right outside your front door. Great location in Hunt Club close to bus,schools, highway, shopping and more. Tiled entry with hardwood floors on the main level carpet on the stairs and lower level bedrooms. Generous sized bedrooms and plenty of in unit storage. Living room with wood burning fireplace leads out to a small deck. (id:61210)
Homelife Capital Realty Inc.
2012 Poulin Avenue
Cornwall, Ontario
This side-by-side two-storey duplex is perfect for owner-occupied buyers or investors looking to maximize their returns. Each unit offers 3 bedrooms and 1.5 bathrooms, with separate private driveways, individual decks and a massive yard for outdoor enjoyment. Both units will be vacant as of November 1st, 2025, giving you the opportunity to set your own rents and generate strong cash flow. Recent updates include main roof shingles in 2022 and new gutters in 2018, adding peace of mind for years to come. Whether you want to live in one side and rent the other or fully invest, this property offers flexibility, value, and income potential in one package. (id:61210)
Exp Realty
5650 Power Road
Ottawa, Ontario
Great functional open space in an industrial area.. Do not miss and call for details! (id:61210)
Royal LePage Team Realty
309 - 320 Miwate Private
Ottawa, Ontario
Welcome to 320 Miwate PVT #309, a stunning one-bedroom plus den condo in Ottawa, minutes away from Downtown! This luxurious unit offers oak laminate flooring, quartz countertops, and radiant bathroom flooring. The open-concept design creates a warm ambiance and luxury feel, perfect for hosting or quiet evenings at home. The spacious bedroom offers generous closet space and large windows for natural light. The den is versatile, serving as a home office or guest room. The bathroom boasts radiant flooring and modern fixtures. Discover Gatineau's charming boutiques, cafes, and restaurants. Ottawa is nearby for more excitement. Enjoy cultural events, museums, and festivals in Ottawa, from Parliament Hill to the National Gallery. Commuting is a breeze with access to public transit and major highways. Unit can be rented furnished or unfurnished. Schedule a viewing today! (id:61210)
RE/MAX Hallmark Realty Group
234 Boyds Road
Lanark Highlands, Ontario
Located just ten minutes from Carleton Place, this 2+1 bedroom bungalow offers that rare blend of peaceful country living with practical perks for the modern buyer. Sitting proudly on 1.7 acres, it's a space designed for both relaxing and getting things done - especially if you have toys, tools, or a growing fleet. The detached 32x40' garage (2018) is the showpiece here, with 12 ceilings, in-floor radiant heat, a metal roof, floor drains, and its own 100-amp panel. Whether you're wrenching on classic cars or running a home-based trade, this is the kind of workspace that turns hobbies into lifestyle. There's also an attached 1-car garage, so your everyday parking stays just as convenient. Inside the home, you'll find all-new flooring throughout, a fresh kitchen island for cooking and gathering, and a fully finished basement with an extra bedroom and powder room ideal for guests, teens, or a home office. The open-concept main floor is warm and inviting, featuring a custom kitchen island topped with birch butcher block and a striking aspen accent wall in the living room that adds just the right touch of rustic charm. Outside, the landscaping has been thoughtfully done to create defined spaces for living and playing. Raised garden beds, a smaller fenced garden for vegetables, and a fully fenced yard give you room to grow, play fetch, or simply kick back in your own private park.Security and flow are also smartly considered: a gated passage between the house and garage keeps things contained and connected. Whether you're downsizing from a farm or upgrading from town, this property gives you elbow room without sacrificing community. (id:61210)
RE/MAX Affiliates Realty Ltd.
71 Stephen Street
Smiths Falls, Ontario
Good upside potential here. This up/down duplex offers 3 bedrooms upstairs with a 4- piece bathroom, a kitchen, laundry closet, a dining area, a living room and mudroom entrance. The lower level adds a second self-contained suite with 2 more bedrooms, a 2nd kitchen, another living room and dining area plus a 4- piece bathroom. The home has 2 100-amp breaker panels, each unit with its own meter. Steel roofing (2022). One new hot water tank in 2014 and one in 2024. This is a great opportunity to live in and rent one suite or rent both units. An easy managed lot with parking on the side. Lower suite is currently tenanted and is being sold with a Buyer assuming the tenancy. Tenant paying $1100/month plus Hydro (heat) on a 1year lease. Good sized yard. Parking for 4 vehicles. Steel roofing too. Note: Photos available only for the upper vacant unit. Lower level tenant is good and tidy but requested privacy. (id:61210)
RE/MAX Affiliates Realty Ltd.
833 Beavertail Road
Ottawa, Ontario
Welcome to this updated 5-bedroom split-level brick home, tucked away on a private, treed 2.6-acre corner lot just minutes from the charming village of Carp. This stunning property features high-end finishes throughout, including all new windows, doors, soffit, and fascia. Step into the elegant, tiled entryway, complete with a show-stopping chandelier. The chef's kitchen boasts a large island, heated floors, sea glass backsplash, and brand-new appliances. The dining room includes a cozy fireplace and access to the backyard, while the living room offers another fireplace and peaceful views of nature. The main level includes a luxurious primary suite with dual closets (one walk-in with built-ins) and a spa-like ensuite with a waterfall glass shower. You'll also find two large bedrooms, another full bathroom with a double vanity, hardwood flooring, and main floor laundry. The finished basement features large windows, two bedrooms, a full bath with a tiled shower, a kitchenette with a wet bar, and a large family room. Outside, enjoy the new deck with hot tub and landscaped front entrance. Book your showing today! (id:61210)
Real Broker Ontario Ltd.
771 Twist Way
Ottawa, Ontario
Stunning modern 2,341sq. ft. Urbandale Atlantis II Townhome. This spacious 4-bedroom, 3.5-bathroom home showcases high-end finishes and thoughtful design throughout. Enjoy smooth ceilings, rich hardwood flooring, and upgraded tile. The modern kitchen features stainless steel appliances, a large island, and a stylish tile backsplash, flowing seamlessly into a bright living room with a cozy gas fireplace. Upstairs, you'll find a versatile loft, a luxurious primary suite with a 5-piece ensuite and walk-in closet, plus three additional bedrooms, a full bathroom, and a convenient laundry room. The fully finished lower level offers a large family room and a 3-piece bathroom. Perfect for additional living space or guest accommodations. Conveniently located close to schools, shopping, and a recreation center. Tenant pays all utilities. The vacant home is move-in ready! No smoke and pets please. (id:61210)
Right At Home Realty
41 Smoketree Crescent E
Ottawa, Ontario
Experience modern elegance in this fully upgraded 5-bedroom, 4-bathroom home, thoughtfully renovated with over $150K in improvements. From the moment you step into the foyer, you'll appreciate the attention to detail and the seamless blend of function and style. The main floor offers an inviting open-concept living and dining room with timeless wainscoting, a convenient main-floor office ideal for working from home, and a warm family room with a cozy fireplace. The eat-in kitchen has been beautifully refreshed with new appliances including a stove, dishwasher, and microwave/hood fan, complemented by freshly painted cabinetry with updated doors. From here, step directly into your private backyard retreat. Outdoor living is made exceptional with interlocked front and rear patios, a relaxing hot tub under a gazebo, a fenced dog run, storage shed, and trampoline all included in the sale. The yard has been designed for both entertaining and everyday enjoyment, offering a perfect balance of relaxation and play. Upstairs, hardwood flooring carries throughout the second level, paired with elegant hardwood stairs. A convenient second-floor laundry room adds everyday practicality. Four generous bedrooms provide ample space for family and guests. The primary suite is a true retreat, featuring a spacious walk-in closet and a spa-like ensuite bathroom with modern finishes. The fully finished lower level expands your living space with a large recreation room, an additional bedroom, a full bathroom, and abundant storage options perfect for a growing family, overnight guests, or a home gym. Additional highlights include a fully finished garage with epoxy-coated flooring and a heater, central vacuum, and a carpet-free interior that enhances both style and ease of maintenance. This move-in ready residence combines thoughtful upgrades, modern finishes, and a functional layout designed for todays lifestyle. Truly a home that offers comfort, sophistication, and space inside and out. (id:61210)
RE/MAX Hallmark Realty Group
2102 - 470 Laurier Avenue W
Ottawa, Ontario
Penthouse #2102 at 470 Laurier Avenue West offers premium downtown Ottawa living with breathtaking 21st-floor city views and a Manhattan-style vibe. This spacious 2-bedroom, 2-bathroom end unit features an updated galley kitchen, formal dining area, bright living space with east/west balcony, in-suite laundry, and generous bedrooms with walk-in closets. Located steps from the LRT, public transit, shopping, recreation facilities, Lebreton Flats, museums, and Parliament Hill, this residence combines convenience with style. Residents enjoy top amenities such as an indoor pool, party room, guest suite, rooftop deck, concierge service, on-site custodian, and secure garage. A well-managed building, its home to many executives and young professionals, making it the perfect blend of sophistication and urban lifestyle. (id:61210)
Exp Realty
26 Berryman Drive
Carleton Place, Ontario
Absolutely gorgeous! Talos built 3 bedroom, 3 bathroom semi-detached located in Carleton Place's family friendly Jackson Ridge community. This model has been extensively upgraded. Main level hardwood throughout, designer lighting, hardwood staircase with brushed nickel detail, berber carpeting, high end stainless appliances, modern door hardware, quartz counters throughout, designer faucets, and more! Three bedrooms are on the second level, including a primary bedroom with an en-suite bath and a walk-in closet, and two additional well-sized bedrooms and a full bath. Laundry is located on the second floor. Basement is finished with a large rec room. Fenced backyard. Close to recreation, shopping, schools, and 2 minutes to hwy 7. Available immediately. Tenant is responsible for utilities and hot water tank rental. NO PETS NO SMOKERS PLEASE. (id:61210)
Home Run Realty Inc.
34 Plank Street
Ottawa, Ontario
This beautifully maintained Urbandale Discovery model townhome features hardwood flooring throughout the open-concept living and dining areas, with upgraded tile in the entryway and kitchen. The kitchen is equipped with quartz countertops, a breakfast bar, a modern hood fan, and stainless steel appliances. The second level offers a spacious primary bedroom with a 4-piece ensuite, walk-in shower, and walk-in closet. Two additional well-sized bedrooms provide large windows and plenty of natural light. A convenient second-floor laundry room completes the upper level. The finished lower-level rec room offers extra living space, perfect for relaxing or entertaining. Additional features include a garage door opener and installed window curtains. Located close to shopping, parks, schools, restaurants, and public transit. No pets or smoking permitted. Photos are from a previous listing. (id:61210)
Right At Home Realty
253 Waymark Crescent
Ottawa, Ontario
Spacious and beautifully designed open-concept home located in the desirable Bridlewood neighborhood of Kanata. This 3-bedroom, 4-bathroom home features a bright main floor with a powder room, an open kitchen with ample cabinetry, a pantry, breakfast bar, and an eating area. The layout also includes a dining room and a cozy living room with a gas fireplace and patio door access to the backyard and deck, perfect for entertaining. Upstairs, the large primary bedroom features double doors and a 4-piece ensuite. Two additional well-sized bedrooms, a full family bathroom, and convenient second-floor laundry complete this level. The fully finished lower level offers a spacious family room with a large window, a 3-piece bathroom, a storage room, and a utility room. Flooring includes hardwood, laminate, and wall-to-wall carpeting. Conveniently located close to schools, shopping, and a recreation center. This vacant home is move-in ready! (id:61210)
Right At Home Realty
280 Paseo Private
Ottawa, Ontario
Beautiful upper level stacked home with 2 bedroom & 2.5 bath in desirable Centrepointe community and close to all amenities. Main level offers a spacious open-concept design with large kitchen & ample cupboard space. Open & bright living room/dining room. Upstairs with 2 bedrooms and 2 private en-suite bathrooms. In unit laundry. One parking space is included. Direct access to the Centrepointe Park, walking distance to the library, Alghonquin College, bus station, College square. A fantastic opportunity for first-time buyers, downsizers, or investors, don't miss out on this wonderful home! (id:61210)
Home Run Realty Inc.
409 Amar Lane
Ottawa, Ontario
Location, location, location! Lovely 4-bed, 4-bath home located on a quiet side street in highly desirable Barrhaven. The main floor features granite foyer tiles, 9 ft ceilings, maple hardwood floors throughout large living/dining rooms, an open concept kitchen with granite counters, loads of cabinets, pot lights and stainless steel appliances. The family room has a cozy gas fireplace and a soaring vaulted ceiling. The curved staircase leads to a large master bedroom with a walk-in closet and ensuite,3 good-sized bedrooms and an additional full bath. All bedrooms have laminate floors, not carpet. The backyard is fully fenced with maintenance-free PVC, patio and mature trees. Newly renovated basement with a full bathroom(2021). washer/dryer/stove (2017), Close to the Costco and retail shopping area, Top-rated high school/middle school, park and easy access to the highway. Rental application must include a full credit report, two recent pay stubs, and an employment letter. Proof of Tenant insurance is required prior to occupancy. The entire house, including the carpets, will be professionally cleaned before the new tenants occupancy. (id:61210)
Solid Rock Realty
67 Pinhey Street
Ottawa, Ontario
This is no standard triplex! The homes exterior sets it apart from most other designs in the neighbourhood. This light-filled triplex was constructed in 2014. Massive garage is fully insulated, heated & can be used as a workshop year-round. The main portion of the building is a spectacular 1200 sq ft, two-level living space. Great for owner-occupier. There is also a separate one-bedroom unit on the ground floor, as well as another one bedroom basement suite. This beautifully designed triplex offers versatile options, such as multigenerational living, an owner occupant seeking to Airbnb the other units or for 3 young professionals to purchase together & have their private residences. The 2 level unit is an elegant, refined space filled with pine floors, natural wood finishes & light colours. Open concept living/dining/kitchen is a sunny oasis with two-storey window facing west. Incredible outdoor yard/patio off the living room is a highlight. Built out over the expansive garage, featuring decks, astroturf area, greenery, etc. Upper level has the primary bedroom leading to a spacious deck. Ensuite bathroom features freestanding tub, glass shower, concrete sink & powder room for privacy. Additional den/office bedroom overlooking the main level. Built-in speakers inside & out. Renting for $4000 per month on average on Airbnb. First floor unit is a spacious 1 bedroom w/ full bath, white kitchen, office nook & oversized patio doors to front deck. Rented since 2018, $1875 + utilities. Lower level unit is a 1 bedroom with built-in desk, 3 piece bath & radiant floor heat. Rented for $1500 + utilities. Washer/dryer in each unit. Quartz counters. Separate heating, ventilating & air conditioning systems. Hot water on-demand. Landlord only pays water. Quality construction with pride of ownership. Walk to all that Hintonburg/Wellington Village has to offer! Minutes to downtown, Lebreton Flats, Little Italy & the Ottawa River. 24 hrs notice for showings/offers. (id:61210)
Marilyn Wilson Dream Properties Inc.
67 Pinhey Street
Ottawa, Ontario
This is no standard triplex! The homes exterior sets it apart from most other designs in the neighbourhood. This light-filled triplex was constructed in 2014. Massive garage is fully insulated, heated & can be used as a workshop year-round. The main portion of the building is a spectacular 1200 sq ft, two-level living space. Great for owner-occupier. There is also a separate one-bedroom unit on the ground floor, as well as another one bedroom basement suite. This beautifully designed triplex offers versatile options, such as multigenerational living, an owner occupant seeking to Airbnb the other units or for 3 young professionals to purchase together & have their private residences. The 2 level unit is an elegant, refined space filled with pine floors, natural wood finishes & light colours. Open concept living/dining/kitchen is a sunny oasis with two-storey window facing west. Incredible outdoor yard/patio off the living room is a highlight. Built out over the expansive garage, featuring decks, astroturf area, greenery, etc. Upper level has the primary bedroom leading to a spacious deck. Ensuite bathroom features freestanding tub, glass shower, concrete sink & powder room for privacy. Additional den/office bedroom overlooking the main level. Built-in speakers inside & out. Renting on average for $4000 per month through Airbnb. First floor unit is a spacious 1 bedroom w/ full bath, white kitchen, office nook & oversized patio doors to front deck. Rented since 2018, $1875 + utilities. Lower level unit is a 1 bedroom with built-in desk, 3 piece bath & radiant floor heat. Rented for $1500 + utilities. Washer/dryer in each unit. Quartz counters. Separate heating, ventilating & air conditioning systems. Hot water on-demand. Landlord only pays water. Quality construction with pride of ownership. Walk to all that Hintonburg/Wellington Village has to offer! Minutes to downtown, Lebreton Flats, Little Italy & the Ottawa River. 24 hrs notice for showings/offers. (id:61210)
Marilyn Wilson Dream Properties Inc.
1930 Sunbury Road
Frontenac, Ontario
Attention Waterfront-home buyers! Beautiful Dog Lake is part of the Unesco Heritage Rideau Lakes system. Enjoy everything it has to offer. Upgraded home located on 3 picturesque acres. Downtown Kingston is an easy 25min drive on paved roads. Home extensively updated over the last 3yrs. Savor the stunning lake views from both levels of the home. The open floorplan of the 2nd level consists of the Family Room & Living Room with double patio doors that lead to the upper deck that showcases the beautiful lake. The updated Kitchen offers plenty of storage options & has recessed lighting & high-end stainless appliances. Envision yourself waking up to the gorgeous lake view every morning from the Primary Bedroom, with ensuite bathroom, laundry & spacious walk-in closet. The large upper deck is wonderful for entertaining or simply enjoying the tranquility surrounded by nature. 2022 Updates include Steel Roof, Siding, Water Treatment 2022/24, Appliances. 2023 Upgrades Include: Ensuite Bathroom. Photos were taken when owner occupied the property in 2024. No Previews. 24 Hours Irrevocable on all Offers per Form 244. (id:61210)
Royal LePage Performance Realty
13109 County Road 3 Road
North Dundas, Ontario
The whole package! 2 large shops with office space and more, plus an Updated century home with income potential on 2 Acres! Run your business out of this property or enjoy all the space of your own personal shop. 4000 SF Main shop houses an 800 SF Paint Booth, large work space, ample storage & wood burning oven to supplement propane heat in winter. Secondary shop is over 1000 SF & connected to main shop via a gorgeous custom new office building (2022) with a Staff Room/Kitchen and a full bath with Eye Wash station. Enjoy this 5 Bed 3.5 Bath home as a single residence or take advantage of the 2 existing kitchens and 2 laundry rooms to easily convert back to two units - a 3 Bed, 2.5 Bath unit & a 2 Bed 1 Bath Unit, either for rental income or in-law suite. Updates to home include a poured concrete basement allowing 2 additional Bedrooms (2006), siding (2012), efficient propane boiler heating system (2019), radiant in floor heating in main kitchen & Mudroom (2019), hardwood floors, steel roof and several newer windows. This sizable home is an entertainers delight, not only with many areas to entertain inside, but outside as well on the wrap around front porch or the huge rear patio for those summer BBQs. Period details abound & the large main kitchen with endless cupboards is a chefs dream. Central living area is complemented by a cozy wood burning stove. Property is surrounded by farmers fields and offers great privacy. Other outbuildings (1 Canvas and 1 Wooden) included are used for additional storage. Property also approved for a 100' x 150' impound lot. Video Tour attached, Home floorplans in photo's. Must be seen in person to realize all this property has to offer. (id:61210)
Royal LePage Integrity Realty
13109 County Road 3 Road
North Dundas, Ontario
Updated century home on 2 Acres as with 2 large outbuildings for all your toys! Enjoy this 5 Bed 3.5 Bath home as a single residence or take advantage of the 2 existing kitchens and 2 laundry rooms to easily convert to two units - a 3 Bed, 2.5 Bath unit & a 2 Bed 1 Bath Unit, either for rental income or in-law suite. Enormous 4000 SF Main out-building houses an 800 SF Booth, large work space, ample storage & wood burning oven to supplement propane heat in winter. Secondary adjoining out-building is over 1000 SF & connected to main outbuilding via a workspace which could be used as an office, along with a third kitchen and a full bath. Updates to home include a poured concrete basement allowing 2 additional Bedrooms (2006), siding (2012), efficient propane boiler heating system (2019), radiant in floor heating in main kitchen & Mudroom (2019), hardwood floors, steel roof and several newer windows. This sizable home is an entertainers delight, not only with many areas to entertain inside, but outside as well on the wrap around front porch or the huge rear patio for those summer BBQs. Period details abound & the large main kitchen with endless cupboards is a chefs dream. Central living area is complemented by a cozy wood burning stove. Property is surrounded by farmers fields and offers great privacy. Other out-buildings (1 Canvas and 1 Wooden) are used for additional storage. All contents in the, outbuildings and yard are excluded, however, some items may be negotiated separately. Video Tour attached! Home floorplans in photo's. Must be seen in person to realize all this property has to offer. (id:61210)
Royal LePage Integrity Realty
561 Aquaview Drive
Ottawa, Ontario
METICULOUS! This move-in ready Minto Manhattan End Unit is ideally located in the heart of Avalon. Step into a spacious foyer with a convenient powder room and direct access to the single-car garage. The open-concept main level is bright and inviting, featuring a living and dining area filled with natural light, and a modern kitchen with a central island, granite countertops, ceramic flooring, and a sleek backsplash. The eating area opens onto a fully fenced backyard with a large deck perfect for relaxing or entertaining. Upstairs, the primary bedroom offers a walk-in closet and a 4-piece ensuite, while two additional bedrooms and another full bathroom with Corian countertops provide plenty of space for family or guests. The finished basement includes a cozy family room with a gas fireplace, a large window for added brightness, as well as laundry and storage space. Located close to schools, transit, and all amenities, this home truly has it all. Dont miss your chance to make it yours! (id:61210)
RE/MAX Affiliates Realty Ltd.
298 Longworth Avenue
Ottawa, Ontario
Flooring: Hardwood, Flooring: Carpet W/W & Mixed, Over 3000sqft of pure/living/luxury. Single home built by premium builder HN homes.Sensational 4 bed, 4 bath floorplan with excellent use of space. Loads of natural light throughout and kept in MINT condition. Massive living anddining areas with chef's kitchen including large quartz countertops with luxurious island, a pantry, Stainless steel appliances, ample cabinetryspaces and breakfast eating area. Hardwood flooring on both the main and 2nd floors and staircases. Incredible massive bedroom retreat withwalk-in closet and spa-like ensuite. Fully finished lower level for versatile recreation/gym/children's learning center room. Walking distance toparks, shops, banks, gyms, restaurants, coffee shops, and more. (id:61210)
Coldwell Banker First Ottawa Realty
206 - 2000 Jasmine Crescent
Ottawa, Ontario
Great opportunity to own a 2 bedroom unit with grandfathered in Washer, Dryer and Dishwasher. Enjoy the convenience of condo fees that include Heat, Hydro and Water! Laminate flooring throughout spacious open concept living/dining area. 1 underground parking space and locker. Building has many amenities include indoor swimming pool, hot tub, sauna tennis, gym, party room, senior room, extra common area laundry & picnic area. Conveniently located near schools, shopping, Library, Wave pool, LRT, bus, and 10 minute drive to downtown Ottawa. Be sure to check out the 3D Walkthrough! (id:61210)
Royal LePage Integrity Realty
333 Cantering Drive
Ottawa, Ontario
For Rent Brand New 4 Bedroom Home with Legal Secondary Unit in Richmond, Ottawa. Be the first to call this brand new, never-lived-in home your own, located in the charming and historic suburb of Richmond, Ottawa. This beautifully designed property offers 4 bedrooms and 3.5 modern bathrooms, perfect for large/multi-generational families. Step into a thoughtfully laid-out home featuring central air conditioning, a gas stove, and a full suite of stainless steel appliances included for your convenience. The open-concept design blends elegance with functionality, ensuring bright and welcoming spaces throughout. Adding incredible value, this home comes with a secondary dwelling unit, ideal for extended family, guests, or as a private office or in-law suite. Location Highlights: Richmond is one of Ottawas oldest communities, founded in 1818 as a military settlement for veterans of the War of 1812. Known for its small-town charm and rich history, the village played a vital role in Ottawa's early development. Today, it offers the perfect blend of heritage character, family-friendly living, and modern amenities. Enjoy nearby schools, shops, parks, and easy access to Ottawas west end.This is a rare opportunity to rent a home that offers modern luxury, historic charm, and flexible living options all in one of Ottawas most picturesque communities. 15 Minutes to Barrhaven/Kanata. Avaliable to occupy NOW! No pets/no smoking preferred. (id:61210)
Royal LePage Team Realty
1201 - 324 Laurier Avenue W
Ottawa, Ontario
Welcome to the Mondrian at 324 Laurier where modern style meets downtown city living. As soon as you walk into this move-in ready condo you are greeted with both natural light and city views thanks to the floor to ceiling windows & patio door. A few steps in brings you to the open concept area where you find a large living room and a kitchen which showcases stainless steel appliances, Granite countertops, custom chalkboard wall and floating counter to set up your coffee bar. Around the corner the spacious bedroom gives you more city views thanks to the big windows and is already equipped with a closet organizer and barndoor for privacy. This condo also hosts a 4pc bathroom with Granite countertops and built-in linen cabinet, convenient in-unit laundry and a handy storage locker to keep things you don't need on a daily basis. The 9ft ceilings feature exposed concrete which gives you that amazing commercial-style feeling and hardwood covers most of your condo's flooring. Your sun-filled south-facing balcony stretches the width of your condo and is the perfect place to relax with friends or sit back on your own & read a book. The Mondrian is a pet-friendly building so your best friend can join you at your new home! This building offers privacy and security thanks to the friendly lobby concierge along with state of the art amenities on the 6th floor which include a rooftop outdoor pool with city views & adjacent BBQ space with sitting area, a well-appointed fitness center with dumbbells & cardio machines, as well as party/lounge room with kitchen & pool table. Located close to trendy restaurants, a variety of shopping, parks, museums, the Rideau Center, Byward Market, Parliament and short walk to Lyon LRT station. Bonus: New dishwasher, washer & dryer! (id:61210)
RE/MAX Affiliates Realty Ltd.
663 Stewart Boulevard
Brockville, Ontario
25,000 Vehicles/Day pass by this Exceptional 4 Acre Commercial Property with Versatile Buildings and 2 Year Old Showroom Space. This well-maintained commercial property offers a unique combination of functional buildings ideal for a variety of business uses. A standout feature is the purpose-built showroom designed for RV or large display. This impressive space offers high ceilings, abundant natural light through perimeter windows and glazed overhead doors, and oversized rear doors for easy access. Mezzanine and 5 well-appointed offices, 2 washrooms, 2 Kitchenettes, and utility areas complete the layout. The building is in excellent condition and ready for immediate use.This is a rare opportunity to acquire a flexible commercial property with strong infrastructure and move-in-ready facilities. There is also a Maintenance Building, with a Reception Area at the Front & a Large Workshop Area at the Rear. There is another Building on a Cement Slab with Ten 8 Ft Wide Garage Doors, with Interior Dimensions of 20 X 12 Ft. Buy Before Values Skyrocket !!! (id:61210)
RE/MAX Hallmark Realty Group
4 - 569 Mcleod Street
Ottawa, Ontario
Newly completed open and airy two-bedroom, two full bathrooms (one an ensuite) in this newly purpose-built building located a short commute to Carleton U, Ottawa U, Civic Hospital, and Parliament. This is perfect for two professional roommates or the work-from-home couple. All units have dedicated entrances and are individually heated and cooled. This lower level unit has heated floors throughout providing year round comfort. The unit features high-end luxury flooring, modern fixtures and finishes, quartz countertops, 6 appliances, and pot lights throughout. There is an incredible amount of storage to be found throughout the unit with room for bikes, strollers, or winter gear. Full-sized washer and dryer and modern stainless steel appliances. Street parking for this unit included at Landlords expense for the first year of tenancy. The largest unit in the building, it is spacious and upgraded. Water included with the rent. No rental items. Some pets considered. The landlord will pay for the first year of street parking. Available August 1st. Photos from prior listing. Unit is fully complete. Call for more info! (id:61210)
Engel & Volkers Ottawa
1215 - 80 Sandcastle Drive
Ottawa, Ontario
Corner TOP floor Spacious 2 bdrm apt with stunning 180 degree views of Ottawa River, Gatineau Hills and Downtown Ottawa. Sparking clean with Open concept layout, galley kitchen, ensuite bath, dining rm, wrap around windows and 1 secured parking stall. Popular building with gym, library, outdoor pool, guest suites and partyrm. Bright and Beautiful! (id:61210)
Coldwell Banker Sarazen Realty
225 - 292 Masters Lane
Clarence-Rockland, Ontario
Now's your chance to buy this fully furnished luxury end-unit condo in the popular Domaine du Golf in Rockland with an outstanding view of the 9th green. This condo features plenty of upgrades throughout and offers an open concept living space, a beautiful spacious kitchen with island & quartz counters, and a large dining and living room area perfect for entertaining. 2 bedrooms with an ensuite and spacious bathroom with separate soaker tub and walk-in shower. Front load washer & dryer in laundry closet. Large south facing porch brings in lots of natural light and has a built-in moveable screen, and features an enclosed storage space. 1 Parking spot included. 1 garage also available (id:61210)
Exp Realty
3384 Bramble Lane
Ottawa, Ontario
Looking for some elbow room, winding streetscapes & a serene country vibe? Pretty bungalow on half acre lot, offering 3 bedrooms, 2 baths, an eat-in kitchen, main level family room & laundry. Additional features include a proper 2-car garage, sunny deck out back, private fenced yard & spacious blank slate in the lower level awaiting your vision & development! This community & the Village of Osgoode offer so much for the recreation & nature minded...parks, children's playground, walking & bike trails, recreation centre w/arena etc., conservation area, library & is close to all amenities. To find additional info on community activities & resources visit https://www.osgoodevillage.org/about.html. 24 hours irrevocable required on all offers. (id:61210)
Royal LePage Team Realty
39 Lake Street
South Algonquin, Ontario
Spacious 2 bedroom home with 1 1/2 car garage on large lot minutes from Galeairy Beach. Everything is on one level making it ideal if you don't want to climb stairs. Lot is 74 x 207 at .36ac. Walking distance to all amenities in Whitney. Upgrades include new propane furnace and propane stove in living room central air conditioning, laminate floors 2024, roof 2020. (id:61210)
RE/MAX Country Classics Ltd.

