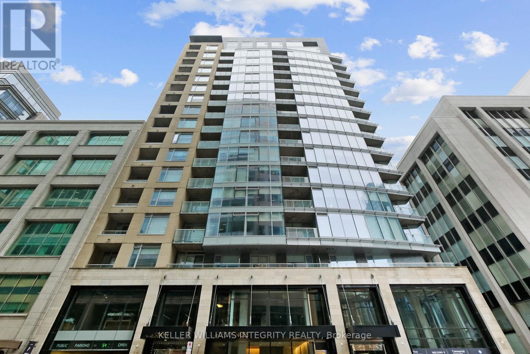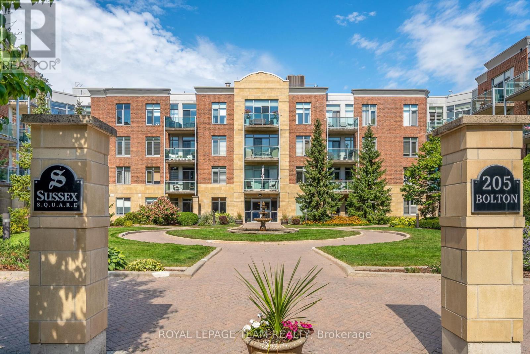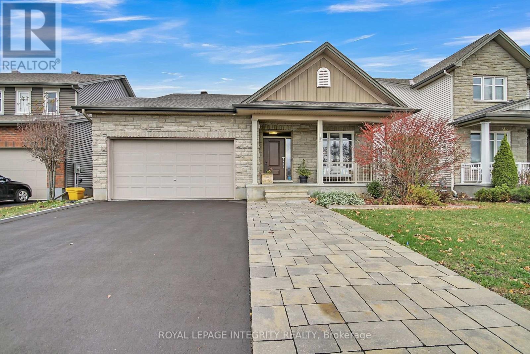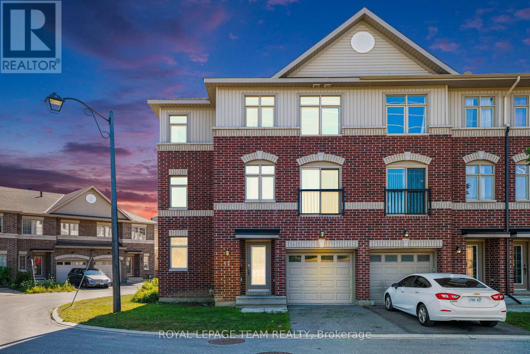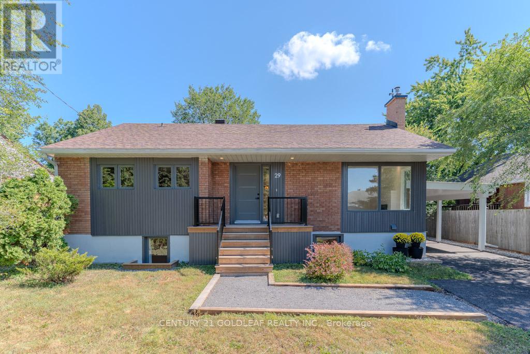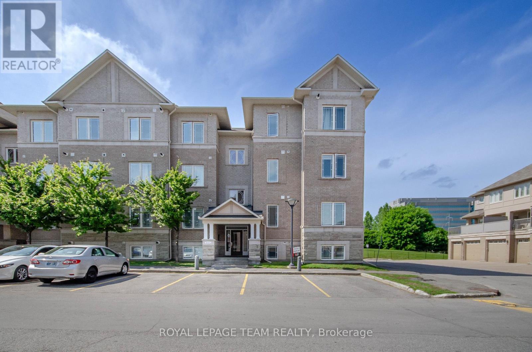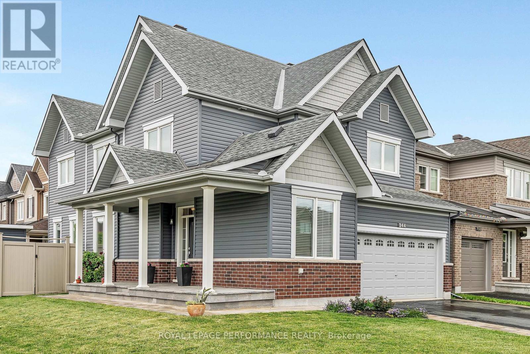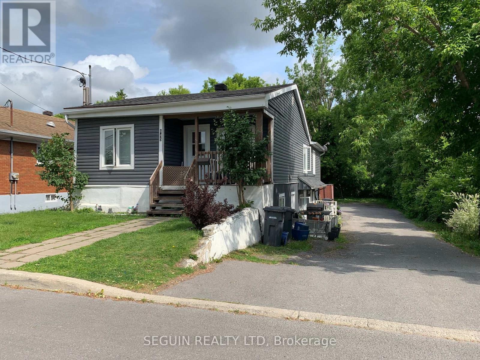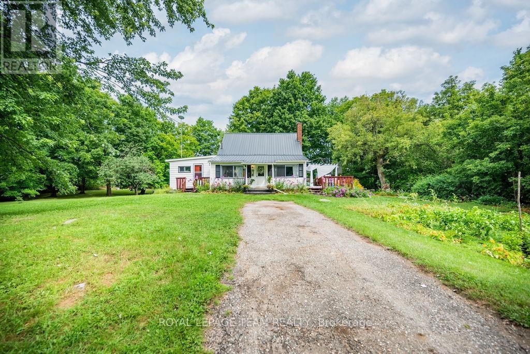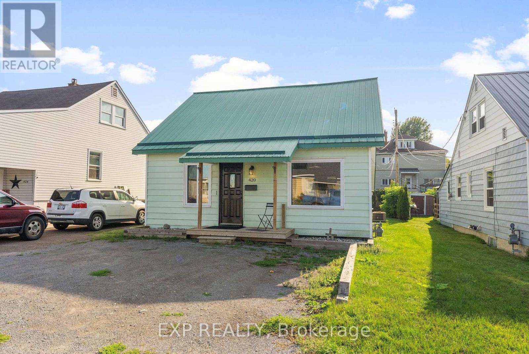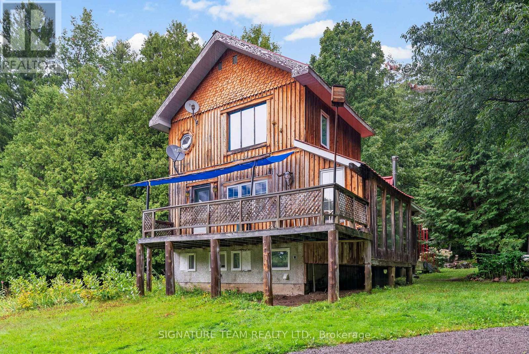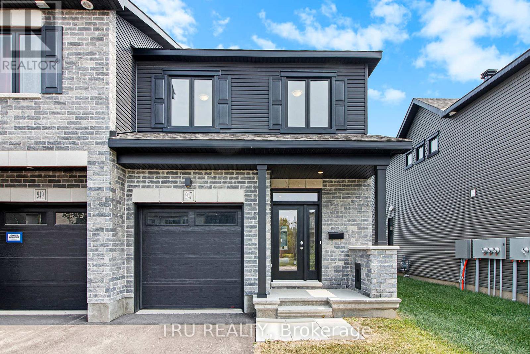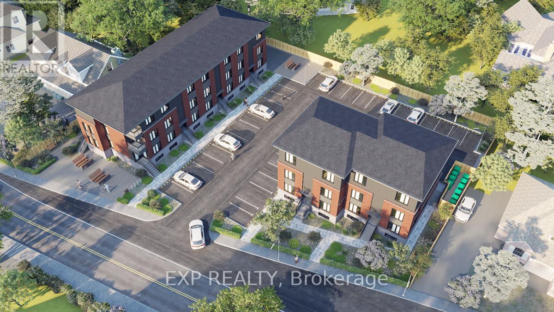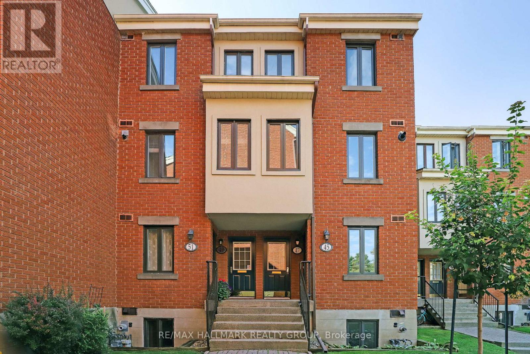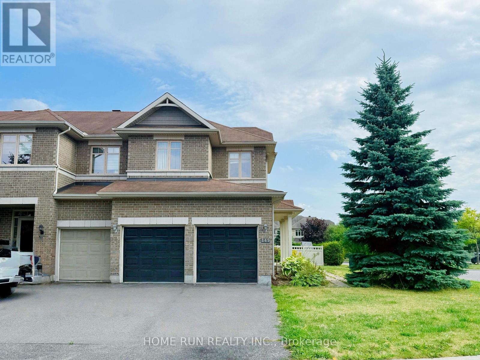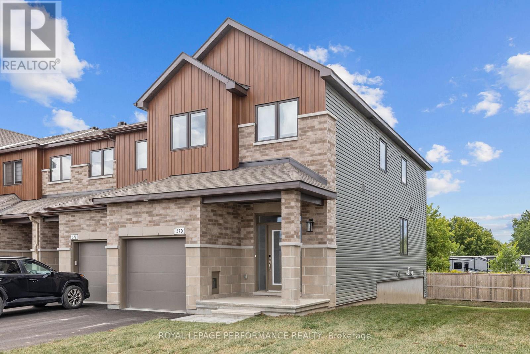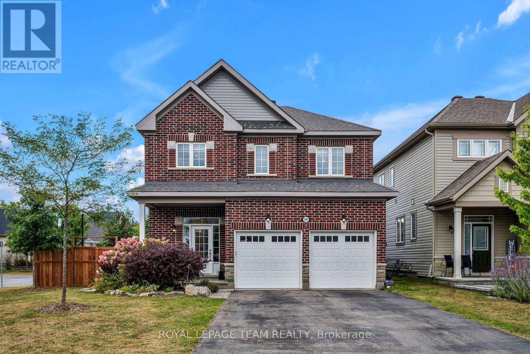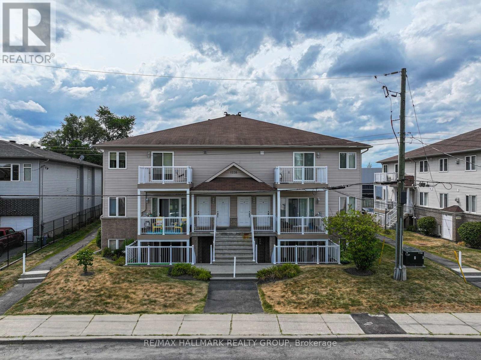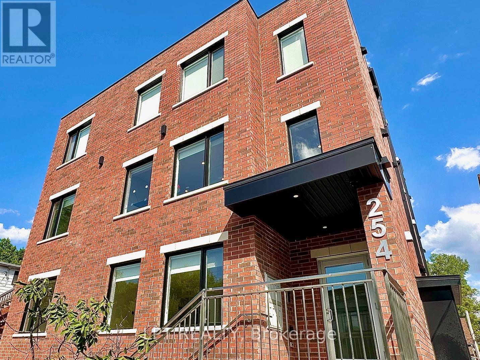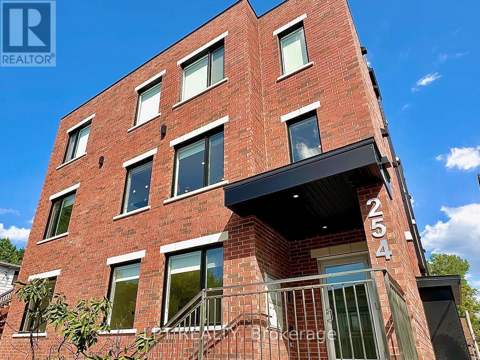1209 - 101 Queen Street
Ottawa, Ontario
Welcome to 1209-101 Queen Street, where luxury meets convenience in the heart of downtown Ottawa. This elegant 2-bedroom, 2-bathroom condo features 9-foot ceilings, an open-concept layout, and expansive windows that fill the space with natural light. The modern kitchen boasts quartz countertops, a sleek breakfast bar, and high-end finishes perfect for entertaining.Enjoy top-tier amenities, including a state-of-the-art fitness center, sauna, sky lounge, and 24/7 concierge service. Nestled in a highly desirable location, you're just steps from fine dining, shopping, the LRT, and Parliament Hill. (id:61210)
Royal LePage Integrity Realty
217 - 205 Bolton Street
Ottawa, Ontario
Welcome to Sussex Square, a boutique low-rise residence in the heart of Ottawa's historic ByWard Market. This modern 1 bedroom + den condo offers an inviting open-concept layout with 9 ceilings, hardwood floors, granite countertops, and ample cabinetry. The versatile den makes an ideal home office or guest room, while the private north-facing balcony is perfect for morning coffee or evening sunsets. This well-maintained unit includes six appliances, in-unit laundry, underground parking, and a separate storage locker. Residents enjoy outstanding amenities: a fitness centre, party room with library, beautifully landscaped courtyard, and a rooftop terrace with BBQs and panoramic city views. Set on a quiet tree-lined street, yet just steps to the National Gallery, Global Affairs, Parliament Hill, Rideau River, and the shops, dining, and nightlife of the ByWard Market. A rare opportunity to enjoy executive condo living in a mature, exceptionally kept building at one of Ottawa's most desirable addresses. (id:61210)
Royal LePage Team Realty
151 - 1512 Walkley Road
Ottawa, Ontario
Open House Sunday Sept 14th from 2-4pm. Welcome to 1512 Walkley Rd, Unit 151 ~ a 2 Bedroom & 2 Bath condo close to all amenities. The Upper Level has abundant natural light and hardwood flooring in the open concept Living & Dining Rm. The bright, tiled Kitchen boasts a large island and patio doors leading to a balcony; great spot to enjoy morning coffee or end your day. In-suite Laundry on this Upper Level is also conveniently located in the Kitchen. 2nd Level features an open sitting area/office area at the top of the stairs that also overlooks the main living space below. The Primary Bedroom has a walk-in closet and a cheater door to the 4pc Main Bath as well as a patio door leading to a balcony. Another good size Bedroom completes the 2nd Level. This spacious condo awaits its new owners!!! (id:61210)
Royal LePage Team Realty
15 York Crossing
Russell, Ontario
Welcome to this stunning turnkey bungalow, a rare builders model home loaded with premium upgrades and move-in ready comfort. Nestled in a highly sought-after, family-friendly neighbourhood, this beautifully maintained property offers 2+1 spacious bedrooms, 3 full bathrooms, and a bright open-concept design tailored for today's modern lifestyle. The sun-filled living room features oversized windows, pot lights, and a cozy gas fireplace the perfect blend of warmth and elegance for both everyday living and entertaining.The chef-inspired kitchen will impress with quartz countertops, abundant cabinetry, and expansive prep space, ideal for cooking, hosting, and creating lasting memories.Retreat to the luxurious primary suite complete with a walk-in closet and spa-like ensuite featuring a double vanity, offering the perfect balance of style and convenience.The fully finished lower level expands your living space with a full bathroom, perfect for a recreation room, guest suite, home office, or in-law potential.Additional highlights include a 2-car attached garage, extra surface parking, and a landscaped yard. All this just 30 minutes from downtown Ottawa, with quick access to schools, parks, shopping, and transit.This exceptional property is an ideal choice for families, downsizers, or investors seeking a high-quality home in a prime location. (id:61210)
Royal LePage Integrity Realty
1351 Bakker Court
Ottawa, Ontario
Charming 3-bedroom townhome perfect for growing families! This well-maintained home features upgraded kitchen and bathroom, offering modern comfort and style. The private backyard backs directly onto beautiful green space, providing a peaceful retreat and safe play area for children. Ideally located with exceptional convenience - LRT and shopping within walking distance, and just 25 minutes to downtown core. The perfect blend of suburban tranquility and urban accessibility. Move-in ready with spacious living areas, ample natural light, and quality finishes throughout. Don't miss this opportunity to own in this family-friendly neighborhood with parks, schools, and amenities nearby. Schedule your viewing today! (id:61210)
Coldwell Banker First Ottawa Realty
175 Camden Private
Ottawa, Ontario
Welcome to 175 Camden Pvt, a beautifully maintained 3-storey townhome in the heart of Barrhaven. This bright and modern home features 2 spacious bedrooms and a versatile den. Enjoy brand-new laminate flooring throughout, adding a clean, contemporary feel to every level. The main floor offers a welcoming foyer, inside access to the garage, a dedicated office area, and an additional living room - an ideal secondary space for relaxing, working, or entertaining. Upstairs on the second level, you'll find a spacious open-concept living and dining area, a functional kitchen, and a convenient powder room, all filled with natural light. The third level hosts two well-sized bedrooms, including a master bedroom with a private ensuite, along with a flexible den space - perfect for a home office or nursery, in addition to another well appointed four piece bathroom. Located just minutes from shopping, restaurants, transit, parks, schools, and the Minto Rec Centre, this home combines space, style, and a prime location in one of Barrhaven's most desirable communities. $105 monthly association fee. (id:61210)
Royal LePage Team Realty
29 Crownhill Street
Ottawa, Ontario
Offered at $1,099,000.00, this custom high quality newly renovated home is situated in the center of one of Ottawas more sought after up and coming neighbourhoods, Cardinal Heights / Beacon Hill south. This stunning home is a short walk to the O-Train station at Blair road, shopping, Cineplex theatres, multiple restaurants, prestigious schools and luxurious parkland. This home offers all of the features expected in upscale neighbourhoods. The original charming bungalow has been transformed into a unique one of a kind space flooded with natural light. The redesign features an open design at the front of the house where the living room/dining room and kitchen are located. The kitchen has Quartz counter tops, S/S Induction stove, S/S Bosch dishwasher , LG oversized fridge, and 36 inch S/S sink. The cabinets reflect a mid century modern appeal. The bright and private bedrooms are tucked away at the back of the house and feature wardrobe style closets with each having a full en-suite bathroom. The flooring throughout is water proof laminate. The lower level is fully encapsulated with platon sub flooring taped and sealed under glued down laminate flooring. The walls have 2.5 inch taped and sealed rigid insulation to an R22 on the block foundation on stone to inhibit movement. All lower level windows ("Dimension" aluminum extrusion ) have been enlarged to create the feel of a high ranch style home. The spacious lower level is accessed via a newly added two story rear entrance with soaring ceiling, multiple windows and storage. The family room w multiple efficient pot lighting has a handy kitchenette + full bathroom, separate laundry room and storage rooms. The two lower level bedrooms are very large with wardrobe style closets. This level also has a separate office. A new carport was added and garage converted to outdoor 3 season room + storage area. A private hedged yard and an oversized driveway that can accommodate 4 cars complete the package. A must see Prime Home! (id:61210)
Century 21 Goldleaf Realty Inc.
4 - 385 Paseo Private
Ottawa, Ontario
Charming & Rarely Offered Unit in the Heart of Centrepointe. Discover this beautifully maintained unit, offering 2 bedrooms plus a versatile den/home office, 1.5 bathrooms, and a designated parking space conveniently located right in front of the building. Step inside to find rich hardwood floors and an open concept kitchen with additional cabinetry and spacious living/dining space. The living room is enhanced by an elegant coffered ceiling and a gorgeous fireplace, creating a warm and inviting space. Large windows and a glass patio door flood the room with natural light, leading you to a private balcony with serene views of Centrepointe Park perfect spot to unwind. The primary and secondary bedrooms are generously sized, each offering large windows and abundant natural light. A well-appointed 4-piece bathroom adds to the home's appeal. RARE ACCESSIBILITY FEATURES: Located on the second floor, this unit offers a rear accessibility ramp and a chair lift from the main floor to the second level, providing added convenience and inclusivity. This turn-key, gently lived-in home is pet-free and smoke-free, and comes equipped with a security system. Ideally situated in a central location, it offers easy access to bike paths, OC Transpo, and the upcoming Light Rail Transit (LRT). You'll also find pubs, schools, shopping, and the hospital just steps away, with convenient access to both the Queensway (Highway 417) and Highway 416. Additional highlights include low condo fees of $271.72/month, ample visitor parking, and a prime location within walking distance to parks, transit, City Hall, and the public library. This is a unique opportunity to own in one of Centrepointe's most desirable communities. Don't miss out! (id:61210)
Royal LePage Team Realty
344 Hepatica Way
Ottawa, Ontario
You know that feeling you get when you finally find something you've been looking for? It's a moment of excitement, satisfaction & relief. This home is what you're looking for, so come find your moment! Popular Jasper "A" model sitting on a large corner lot wrapped in sunlight from morning till night. You'll be excited to find a long list of upgrades & relieved that it's been meticulously maintained by its original owners. This place is mint...no kids or pets have left their mark, but yours can! Offering 4 beds, 4 baths, a main floor den & a fully finished basement, 344 Hepatica is ready to accommodate any type of family. Entertain those you love in the formal dining room, read a book by the fireplace in the living room & make a mess of the massive kitchen while cooking up storm on your gas stove, dropping pots on your granite countertops & serving your kids a quick meal at the breakfast bar. Don't worry, it's got a powerful dishwasher too. Hardwood floors throughout main, stairs & upper landing. Primary bedroom with a huge WIC & luxurious ensuite sporting a beautiful glass shower & double sinks. The 2nd level is completed by 3 large bedrooms(2 with WICs) serviced by a full bathroom & laundry room. The basement was professionally finished & the foundation walls were spray-foamed for unparalleled comfort. Durable/high-end vinyl plank floors line the HUGE rec room. Ready for a game of mini sticks? There is also a full bathroom that is nicer than most ensuites down here & storage space wasn't sacrificed for any of this. Go play outside in your private backyard. Lounge on your deck under the gazebo or tinker in the large shed. It's also fully fenced so you won't loose anything that can run away. Other upgrades: New fridge & dryer in '23, Nat-Gas BBQ line, Insulated garage door, Interlock driveway extension, walkway & porch. This place is as good as new. Don't miss your opportunity to make your mark in a great neighbourhood close to parks, paths, schools & amenities (id:61210)
Royal LePage Performance Realty
965 Gosnell Terrace
Ottawa, Ontario
This spacious End Unit Townhome features an open concept layout and abundance of natural light. The newly refinished maple hardwood on the main level has a spacious eat in kitchen and a cozy gas fireplace in the living room. Painted throughout in a neutral shade for a fresh and clean feel. Upper level features a generously sized master bedroom with ensuite & walk-in closet. Both secondary bedrooms are a great size, one of which has a 2nd level balcony! Lower level family room is a substantial and versatile space that provides great additional square footage. Private driveway with parking for 2 cars and garage with inside entry. Located on a quiet street in a family friendly area, with transit, schools, parks and shopping all close by. (id:61210)
Century 21 Action Power Team Ltd.
645-647a-647b Higginson Street
Hawkesbury, Ontario
BUNGALOW-TRIPLEX FOR SALE! Meets the Ontario Fire Code Regulation, fully occupied to long term tenants. Conveniently located across the school, library, City Hall, Sportsplex & all amenities. Apt 645: consisting of 3 bedrooms, rented at $1,014/month, heating & hydro included, with lease; Apt 647-A: 2 bedrooms, rented at $866/month, heating & hydro extra, with lease; Apt 647-B: 1 bedroom, rented at $804/month, heating & hydro included, with lease. 3 separate hydro meters, 3 hot water tanks, plenty of parking space, asphalt shingle roof redone in 2020. Gross income of $32,208/year. Perfect for the investors! (id:61210)
Seguin Realty Ltd
1448 Perrault Road
Bonnechere Valley, Ontario
This enchanting 3-bedroom country home sits on a generous 1.5-acre lot in the heart of farm country the perfect size for your first starter homestead. From the moment you arrive, the property welcomes you with its storybook charm: a detached garage, lush perennial gardens, established organic apple trees, and majestic maple trees ready for tapping so you can create your own authentic Ontario maple syrup each spring. Nestled among other small farms, this location offers the perfect balance of privacy, community, and connection to the land. Just minutes from Eganville, youll enjoy convenient access to schools, shopping, dining, and essential services, while still being able to retreat to the quiet and beauty of the countryside. With gardens already prepped and ready to plant, you can start growing vegetables, herbs, and flowers from the day you move in. Whether your dream is to raise a few chickens, keep bees, or simply enjoy the fresh air and space, this property offers endless possibilities for self-sufficient living. Inside, you'll be greeted by a bright, updated farmhouse-style kitchen, perfect for family meals or preserving your garden harvest. The main floor also offers a cozy living room and a separate dining room, ideal for gatherings with friends and loved ones. Upstairs, three comfortable bedrooms provide plenty of space for family, guests, or a home office. Every corner of this home radiates warmth, character, and country charm. Whether you're a first-time buyer craving a rural lifestyle, a young family looking for space to grow, or an aspiring homesteader ready to turn dreams into reality, this property is ready to welcome you home. Bring your creativity and make this your dream hobby farm the possibilities are endless! (id:61210)
Royal LePage Team Realty
420 Dominion Street
Renfrew, Ontario
Welcome to 420 Dominion Street, a warm and inviting 3-bedroom, 1-bath home tucked away on a quiet street yet only a short walk to downtown Renfrew. Bursting with character and natural light, this home offers a thoughtful layout with two comfortable bedrooms upstairs and one on the main level, perfect for families, guests, or a cozy home office. The main floor laundry makes daily living a breeze, while important updates such as a gas furnace (2020), 200 amp electrical service, and a durable metal roof provide peace of mind and efficiency for years to come. Lovingly maintained, this home shines with pride of ownership and is truly move-in ready. An excellent choice for first-time buyers, downsizers, or anyone looking for a well-kept and affordable home, you'll enjoy peaceful living in a friendly neighbourhood with shops, schools, and amenities just steps away the perfect blend of charm, comfort, and convenience. 24 Hour Irrevocable on all offers. (id:61210)
Exp Realty
3360 Foymount Road
Bonnechere Valley, Ontario
Welcome to this charming 34-acre property, offering peace, privacy, and endless opportunity in a beautiful natural setting. Tucked away from the road, this home blends rustic character with practical living and plenty of space to make your own. The main level features a cozy living space, heated by the propane stove and a kitchen that overlooks the front deck. Enjoy working on DIY projects? This home offers great space off the living room for hobbies and projects. The lower level has two additional rooms, making this a flexible home for a couple, small family, or those in need of extra guest space. The handmade siding with its unique details gives the home a one-of-a-kind look and feel, while front and back decks provide the perfect spots to relax outdoors and take in the view. The property itself is a true highlight, with mature apple trees, a private walking trail, and a landscape that invites exploration. Whether you're seeking the country lifestyle or simply a quiet place surrounded by 34 acres of nature, this property offers a rare blend of character, space, and possibility. Minimum 48 hr irrevocable. (id:61210)
Signature Team Realty Ltd.
6 Gerald Avenue
Petawawa, Ontario
Welcome to this beautifully maintained, move-in ready home in the heart of Petawawa! Step inside to a bright, open-concept main level featuring stunning cathedral ceilings, a spacious living room, a dining area with patio doors to the back deck, and a spacious kitchen perfect for family gatherings. Recent updates, including new main-floor flooring and a refreshed bathroom, give the home a modern and inviting feel. The fully finished lower level offers even more living space with a cozy family room, an additional bedroom, and a convenient 2-piece bath, ideal for guests, teens, or a home office. Outside, you will love the fully fenced yard, perfect for kids and pets, and the detached garage offering excellent storage or hobby space. This home has been very well cared for, with pride of ownership evident throughout both the home and property. Enjoy the nearby views of the Petawawa River, plus the convenience of being within walking distance to shopping, schools, parks, and local amenities. Just minutes from Garrison Petawawa, this home truly offers the perfect blend of comfort, style, and location! 24 hr irrevocable required on all written offers. (id:61210)
Century 21 Aspire Realty Ltd.
947 Cologne Street
Russell, Ontario
Discover the perfect blend of comfort, style, and convenience in this stunning brand new 3-bedroom townhome by Valecraft Homes. Nestled in the charming community of Place St. Thomas, just 35 minutes from downtown Ottawa, this thoughtfully designed home offers modern living in a peaceful, family-friendly setting. Step into a bright and spacious open-concept layout, where the elegant kitchen flows seamlessly into the great room and dining area, ideal for entertaining. Rich hardwood floors add warmth and sophistication throughout the main, while the large calming ensuite provides a perfect private retreat. Enjoy bonus living space in the finished basement, complete with a gas fireplace, perfect for movie nights or hosting friends. Whether you're a growing family or looking to downsize without compromise, this townhome has it all. Welcome home to Embrun, where small-town charm meets modern living. (id:61210)
Tru Realty
202 - 255 Castor Street
Russell, Ontario
AVAILABLE FOR IMMEDIATE OCCUPANCY! Enjoy FREE INTERNET for your first year when you lease this brand new 3 bedroom, 2.5 bathroom two-storey apartment on Castor Street in Russell complete with TWO parking spots! This is the WELLINGTON model; a bright and spacious unit spread over two levels, featuring contemporary finishes and a smart, functional design. All three bedrooms are generously sized, including a primary with its own ensuite, plus an additional full bath and powder room. The open-concept living space is perfect for relaxing or hosting, with a modern kitchen outfitted with quartz countertops, stainless steel appliances, and in-unit laundry for added convenience. Step out onto your private balcony the perfect place to unwind. Stay comfortable year-round with central AC, and enjoy the bonus of snow removal included. Set in the heart of family-friendly Russell, you're just minutes from parks, schools, trails, and local amenities. A stylish, turnkey rental that truly has it all! Tenant pays rent plus Hydro (heating/lighting) & water. (id:61210)
Exp Realty
47 Crispin Private
Ottawa, Ontario
A Breath of Fresh Air! One of the nicest stacked townhomes you have ever seen. This 2 bedroom plus den (or 3rd bedroom) upper unit backs onto the lush NCC forests. Kitchen with rich woods cabinets and SS appliances opens to the airy Dining and Living rooms with hardwood floors throughout. Living room boasting a comfortable wood burning fireplace and private balcony. The Den or Flex room can be a home office, or even another bedroom with 2pc ensuite. Upstairs you'll find 2 large Bedrooms, the primary featuring another balcony with gorgeous views, a stunning full Bathroom and Laundry/Storage room. Rich wood accents throughout. Ideal location minutes to downtown, transit, recreation, shops and restaurants. Low condo fees, parking included. A must to see!! (id:61210)
RE/MAX Hallmark Realty Group
149 Jersey Tea Circle
Ottawa, Ontario
Available November 1, 2025 - Rarely offered executive end-unit freehold townhome with a double-car garage, situated on an expansive irregular corner lot beside a serene forest area. This Richcraft Welland model feels just like a single-family home. Flooded with natural light, the open-concept main floor features hardwood throughout, a cozy gas fireplace, pot lights, and a modern kitchen with a raised breakfast bar, abundant cabinetry, and custom window coverings. Upstairs, enjoy three spacious bedrooms, including a luxurious primary suite with a huge walk-in closet and spa-like ensuite with Jacuzzi tub, plus convenient second-floor laundry. The finished basement offers additional living space for a rec room, office, or gym. This elegant home combines privacy, luxury, and exceptional end-unit convenience. Don't miss this rare opportunity! (id:61210)
Home Run Realty Inc.
370 Labelle Street
Russell, Ontario
Welcome to 370 Labelle Street in Embrun, a rare chance to rent a beautifully upgraded, spacious end-unit townhome built in 2025, offering the privacy of no rear neighbours. Step inside to a bright and generous foyer that opens into a stylish and inviting open-concept main floor. The modern kitchen is a standout feature, complete with a large island, quartz countertops, an expansive pantry, and top-of-the-line appliances, perfect for cooking and entertaining. Adjacent to the kitchen, the dining area features a patio door leading directly to the backyard, while the living room offers ample space for relaxation. You'll also find a convenient laundry room and a powder room on this level. Soaring vaulted ceilings add to the open, airy feel throughout. Custom blinds and curtains are included, offering both style and privacy. Upstairs, discover three spacious bedrooms and two full bathrooms, including a luxurious primary suite with a walk-in closet and a stunning 4-piece ensuite. The fully finished basement offers even more living space, featuring a fourth bedroom, an additional living area, and plenty of storage. A single-car garage adds convenience, and the homes prime location in the heart of Embrun puts you close to parks, walking and biking trails, and all local amenities. Don't miss your chance to make this exceptional home yours book your showing today! (id:61210)
Royal LePage Performance Realty
1201 De Pencier Drive
North Grenville, Ontario
This beautiful 2017 built Hudson Model Home by Glenview Homes in the Tempo Community boasts approx. 2,225 sq. ft. of luxurious living space as per the builder's plan. Loaded with upgrades this executive home is situated on a large, corner lot, fully fenced and in a fabulous community walking distance to many amenities in the lovely town of Kemptville. The front covered porch leads you to your foyer featuring a large clothes closet, ceramic flooring and entry to your double car, heated garage with auto garage door opener and a two piece bath with pedestal sink and window. The main floor boasts maple hardwood flooring. The Great Room offers a dramatic concrete cast mantle Gas Fireplace, large picture windows and is open to the Gourmet Eat-In Kitchen where you will find 'ceiling height' soft close cabinetry, high end stainless steel appliances, a huge granite island that easily seats 6 and open to the dining area with patio doors that lead to your backyard oasis. A solid maple hardwood staircase leads to your second floor landing. The Primary Suite includes a spacious bedroom, walk-in closet and luxurious 'spa like' 4 piece ensuite bath. The second, third and fourth bedrooms are generously sized with large closets and windows. The second floor laundry room is sure to please with a built-in laundry sink and numerous cabinets. The professionally finished lower level boasts a family room with 3 bright windows that stream in natural light and a convenient 3 piece bathroom. There is also tons of storage space. This beautiful brick home is located on a prime, oversized, corner lot that is fully fenced and not overlooking backyards of other homes! With a convenient sidewalk and oversized driveway and only steps to the Municipal Centre where young and old can enjoy many activities. Only steps to a lovely new park, walking paths, shops and schools making it the perfect place to call home! Close to Hwy #416 and only 30 minutes to Ottawa. Flexible possession possible. (id:61210)
Royal LePage Team Realty
14 - 1238 Marenger Street
Ottawa, Ontario
Immaculately maintained and beautifully upgraded 2-bedroom condo with TWO parking spaces (#17 & #18), perfectly situated on a quiet cul-de-sac in one of Orleans most sought-after, well-developed neighborhoods. Offering over 1,000 sq. ft. of refined living space, this corner unit is the ideal choice for first-time buyers, professionals, or downsizers seeking both comfort and elegance. Step into a bright, open-concept layout where large windows and an unobstructed balcony view create an airy, private retreat shaded by mature trees for added tranquility. The living area is anchored by a gas fireplace framed by a striking brick feature wall, exuding warmth and character. The chef-inspired kitchen boasts granite countertops, stainless steel appliances, a gas stove, tiled backsplash, and a convenient breakfast bar perfectly blending style and function for both everyday living and entertaining. The spacious primary suite offers a walk-in closet and serene escape, while the versatile second bedroom is ideal for guests, a home office, or personal gym. The exquisite 4-piece spa-inspired bathroom showcases a freestanding limestone soaker tub and a separate glass shower for the ultimate in relaxation. Additional highlights include in-unit laundry, air conditioning, abundant visitor parking, and two dedicated parking spots. The corner-unit design ensures enhanced privacy, while the private balcony offers a peaceful space to enjoy morning coffee or evening sunsets. Unbeatable location just steps from the future LRT and within walking distance to shops, restaurants, parks, and every local amenity. Flooring: ceramic & laminate throughout. Move in and experience elevated condo living at its finest in prime Orleans today. (id:61210)
RE/MAX Hallmark Realty Group
1 - 254 Garneau Street
Ottawa, Ontario
1 MONTH FREE ON 13 MONTH LEASE! Newly built 2-Bedroom Apartment for Rent off Beechwood, steps away from your favourite coffee shops and restaurants. This stunning 2bedroom, 1-bathroom unit offers modern living with all the comforts you need. Enjoy a bright and spacious open floor plan, featuring high-end finishes and plenty of natural light. Kitchen features custom two-toned cabinetry, quartz counters, spacious island and stainless steel appliances. Two well-sized bedrooms and a full spa inspired bath, along with in-unit laundry. Close to transit and only a quick 5 min drive to the Market, come and see what this wonderful community has to offer! Internet included, the tenant only pays Hydro.Dedicated parking available for $150/mo. (id:61210)
Lpt Realty
4 - 254 Garneau Street
Ottawa, Ontario
1 MONTH FREE ON 13 MONTH LEASE! Newly built 1 bedroom plus den Apartment for Rent off Beechwood, steps away from your favourite coffee shops and restaurants. This stunning unit offers modern living with all the comforts you need. Enjoy a bright and spacious open floor plan, featuring high-end finishes and plenty of natural light. Kitchen features custom two-toned cabinetry, quartz counters, spacious island and stainless steel appliances. Finished off with a full spa inspired bath, along with in-unit laundry. Close to transit and only a quick 5 min drive to the Market, come and see what this wonderful community has to offer! Internet included, the tenant only pays Hydro.Dedicated parking available for $150/mo. (id:61210)
Lpt Realty

